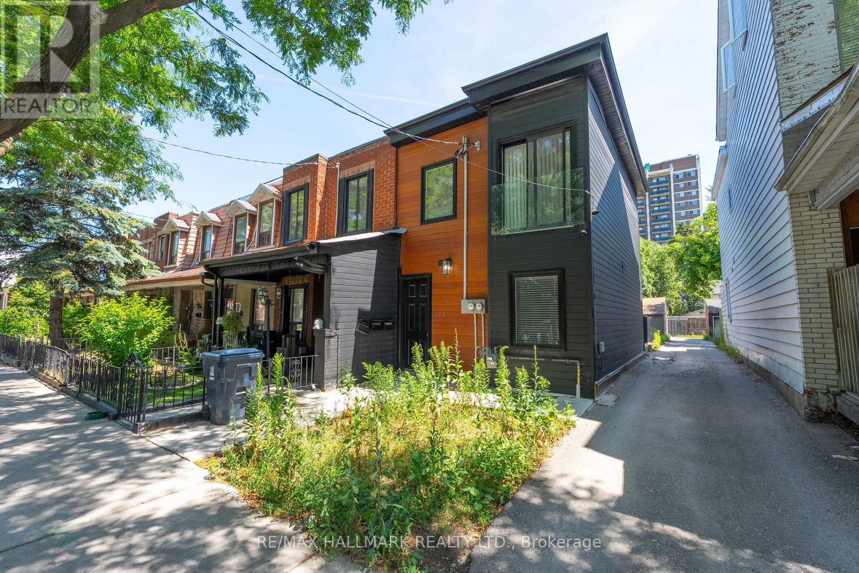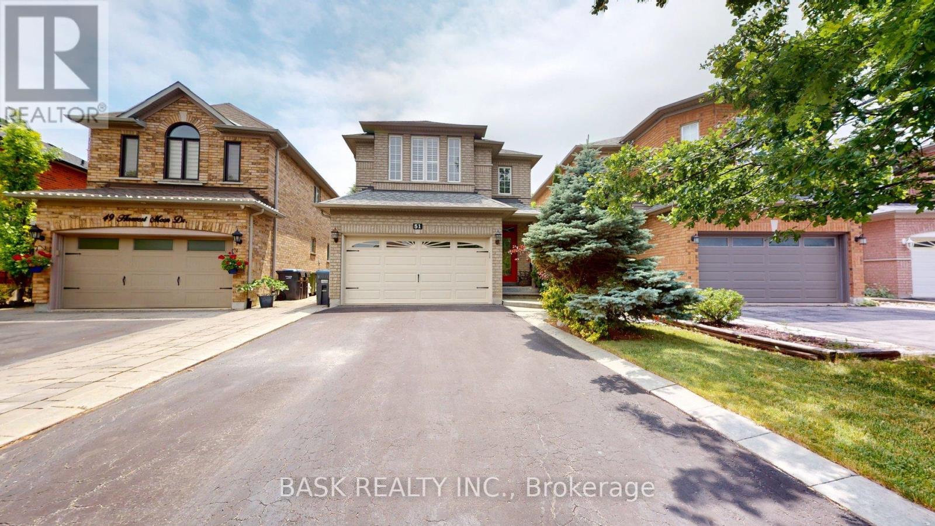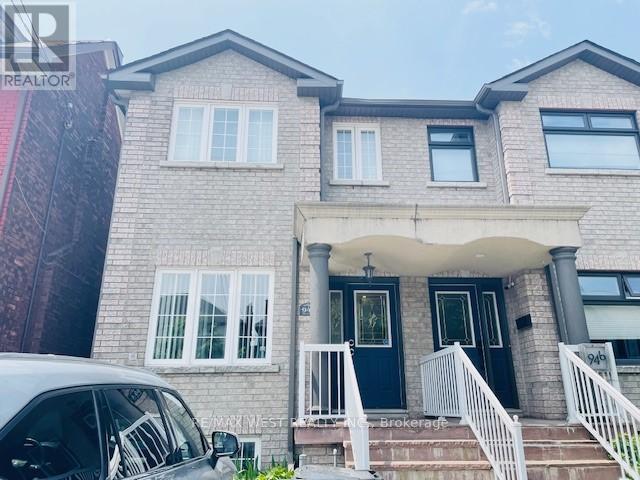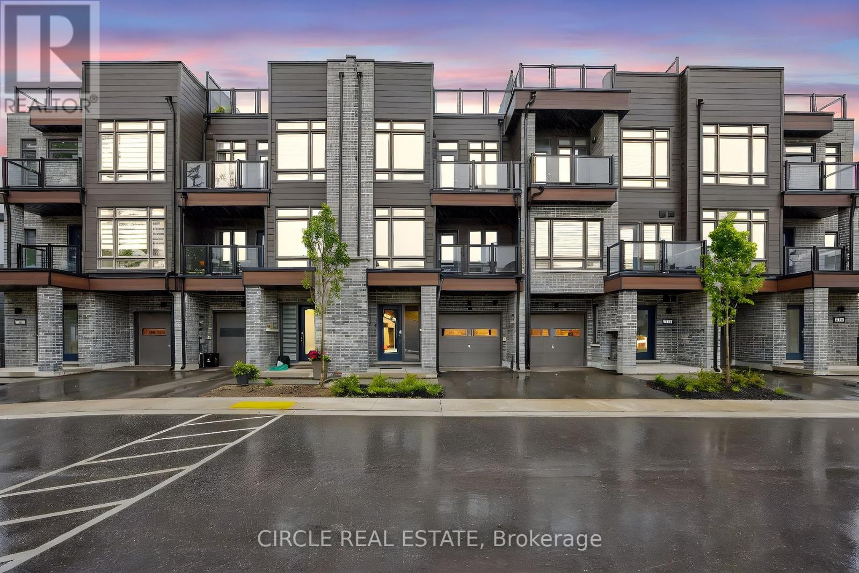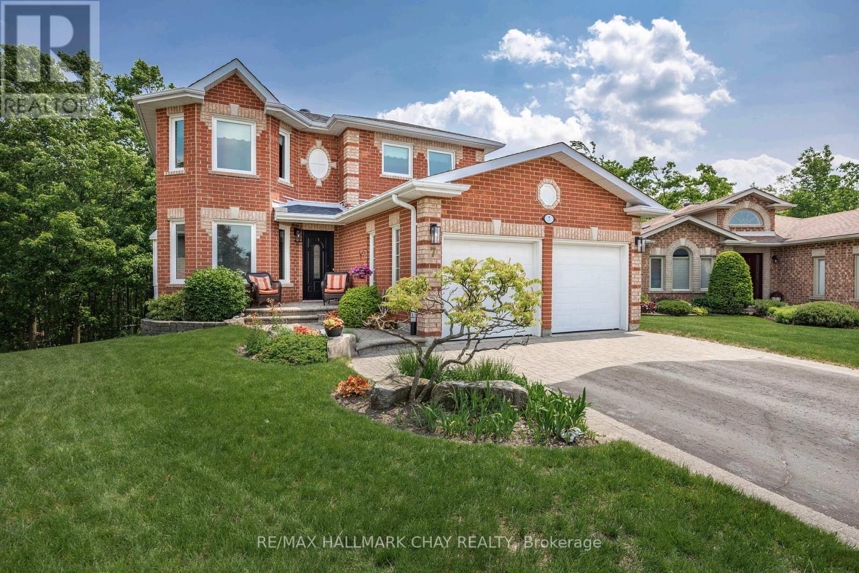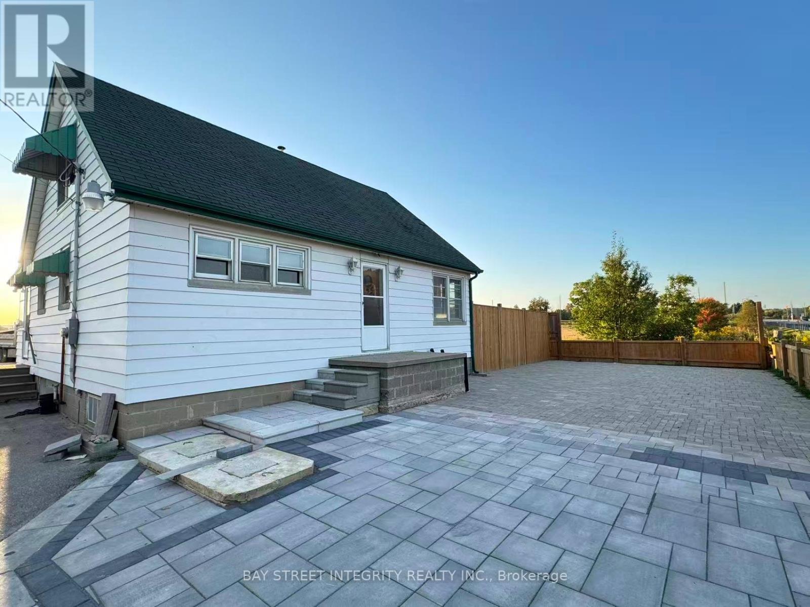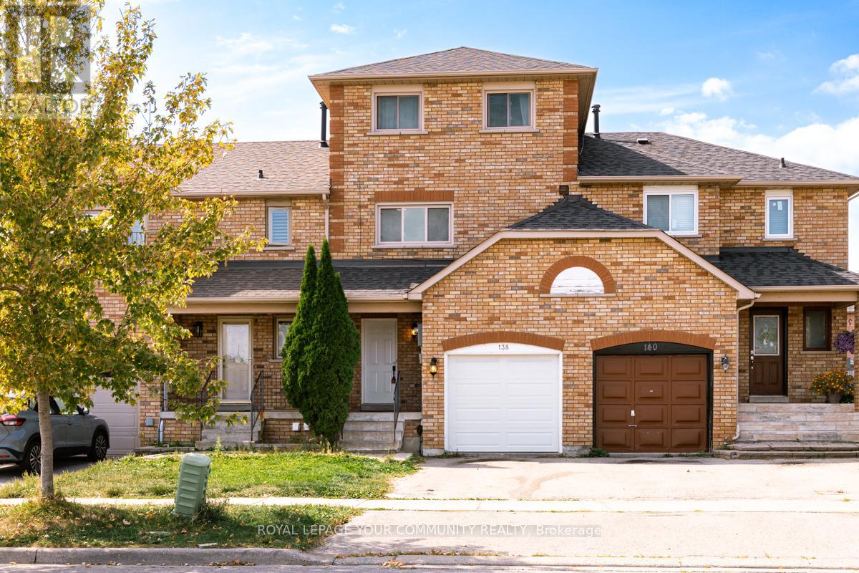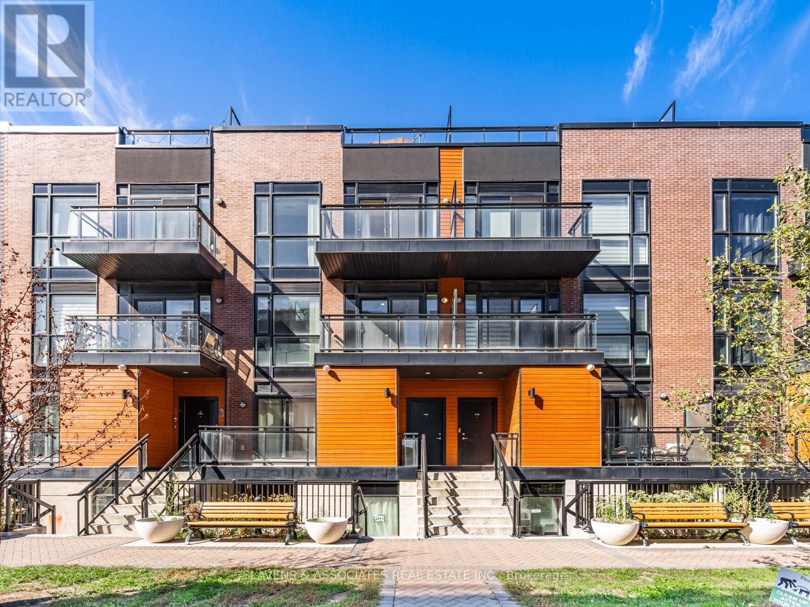123 Lansdowne Avenue
Toronto, Ontario
Just steps from Queen Street West and a short walk to High Park, this charming 4-bedroom, 2-bathroom duplex offers flexibility, character, and a prime downtown west-end location. Currently configured as two self-contained 2-bedroom units - each with its own private entrance, full kitchen, and bathroom - this property suits both investors and end-users seeking multi-unit potential or space for a larger family. The main floor unit enjoys easy access to a welcoming front porch and features a walk-out from the kitchen to the rear yard. The upper unit also offers outdoor space with a walk-out to an elevated back deck. A detached 1-car garage adds convenient parking off the laneway. With excellent transit access and a vibrant urban setting close to parks, shops, and dining, this is an outstanding opportunity in one of Toronto's most sought-after neighbourhoods. (id:60365)
51 Harvest Moon Drive
Caledon, Ontario
Welcome to this beautifully maintained 2 storey detached home located in a desirable, family friendly neighbourhood of Bolton. This inviting property offers a spacious and functional layout, perfect for comfortable family living. The main floor features a bright living room with a cozy gas fireplace, a formal dining room for entertaining, and a well-appointed kitchen with a breakfast area that walks out to the private backyard, ideal for summer BBQs or relaxing evenings. Upstairs, you'll find three spacious bedrooms, including a primary retreat with a walk-in closet and a 4 piece ensuite. An additional 4 piece bathroom provides convenience for the rest of the household. The finished basement extends the living space with a large recreation room and a 3 piece washroom, offering flexibility for a home gym, theatre, or play area. Step outside to your private backyard oasis, featuring no rear neighbours, a relaxing hot tub, and a gazebo, the perfect space to unwind and entertain. Additional highlights include a 1.5 car built in garage and a driveway with parking for 2 additional vehicles. This move in ready home is an excellent opportunity for families or anyone looking to enjoy all that Bolton has to offer. Don't miss your chance to own this fantastic home! (id:60365)
94a Mulock Avenue
Toronto, Ontario
Large 1 Bedroom plus Den Basement Apartment With High Ceiling Open Concept Ideal For A Young Professional Couple. Large Beautiful Kitchen Comes With Lots Of Light Through Out; and its Own Laundry. A Must See. Spotless and lots of natural light. Close To All Amenities, Restaurants On Dundas St And Junction Stockyards Plaza. 15 Mins To Subway And High Park. No Pets. A Must See! (id:60365)
329 Robins Point Road
Tay, Ontario
Welcome to your dream home in Victoria Harbour! This beautifully renovated 4 bedroom, 2 bathroom residence offers the perfect blend of modern comfort and lakeside living just steps from the sparkling shores of Georgian Bay. The main floor features an open concept living area, a spacious bedroom, a full bathroom, a bright office nook, and a convenient laundry room. Upstairs, you'll be welcomed by a sun filled living, dining, and kitchen space with quartz countertops, brand new appliances, and expansive windows framing serene lake views. Three additional bedrooms and another full bathroom provide ample space for family and guests. Step outside to your private backyard retreat, complete with a new deck, forest backdrop, firepit lounge, and a year-round hot tub, perfect for relaxation and entertaining. Additional highlights: Steps from McKenzie Beach, marina, trails, and schools. Easy access to boat launches and all season recreational activities (id:60365)
6 Wyn Wood Lane
Orillia, Ontario
Welcome to this beautifully built townhouse (2024), this modern 3-level townhouse offers 2 bedrooms and 3 bathrooms in the heart of Orillia. The second floor features a bright open-concept kitchen, dining, and family room with a walkout to a private balcony, creating a comfortable space for everyday living or entertaining. The third floor includes two spacious bedrooms, with the primary suite offering a 3 piece ensuite and access to a balcony for added outdoor enjoyment. A sun filled rooftop terrace provides your own private retreat with plenty of space to relax or host guests.This home is ideally located just steps from Lake Couchiching, waterfront parks, and the marina, while also being close to shops, dining, and vibrant downtown Orillia. (id:60365)
130 Concession 15 W
Tiny, Ontario
Your Dream Country Retreat! Experience the perfect blend of luxury, functionality, and self-sufficiency on this breathtaking 40-acre estate.Thoughtfully designed for those who appreciate privacy, nature, and endless possibilities, this property is more than just a home it's a lifestyle.Key Features You'll Love: 1) A detached heated barn and heated garage/workshop, ideal for hobbyists, equipment storage, or business ventures.2) A charming log cabin, perfect for guests, short-term rentals, or a private retreat. 3) A gated entrance leading to a stunning circular driveway, offering both security and a grand first impression. 4) A sunroom retreat with a wood-burning fireplace and a wet bar, designed for relaxation in all seasons. 5) An indoor pickleball court, bringing year-round recreation right to your doorstep! Self-Sustaining & Future-ReadyLiving: 1) 40 acres of versatile land, including 3 acres of scenic woodland surrounding the cabin. 2) A recently dredged pond, perfect for irrigation or enjoying peaceful waterfront views. 3) 28 acres of arable land, giving you the opportunity to grow your own food, cultivate crops, or create a thriving homestead. 4) Room to expand with a secondary dwelling, making it ideal for multi-generational living, a rental unit, or additional guest accommodations. 5) Low property taxes and a prime location close to amenities and beaches, offering the best of both worlds peaceful country living with easy access to shopping, dining, and waterfront activities. Whether you're dreaming of a private retreat, a working homestead, or an investment opportunity, this exceptional estate is ready to make your vision a reality. (id:60365)
7 Maw Court
Barrie, Ontario
Meticulously clean and well-kept, 4 bedroom+ Brownstone model on a small, friendly Cul-de-sac. Beautiful property overlooking the lush green, wooded ravine area. Multi-level decks for dining (covered) al-fresco and private escapes. Lovely, well-maintained, landscaped property. Lower level is fully finished with a walkout to patio and gorgeous back yard.... along with a separate entrance. Could easily accommodate a lower suite including a gas fireplace, and offers a wide open space with loads of potential for your personal gym, games room, man-cave, office etc. Walking distance to schools, churches, parks....in the beautiful northwest area of Barrie!! (id:60365)
12190 Warden Avenue
Whitchurch-Stouffville, Ontario
Charming country-style 1.5 storey home with a full basement, now available for lease! This property offers spacious principal rooms, with the option of a primary bedroom on the main floor plus two large bedrooms upstairs. Surrounded by peaceful agricultural lands, yet only minutes to Highway 404 for quick commutes or to Gormley GO Station for easy access downtown. (id:60365)
197 Gar Lehman Drive
Whitchurch-Stouffville, Ontario
Welcome to this extraordinary executive home, perfectly situated on a premium cul-de-sac in the Prairewood enclave built by Sorbara. Offering 5,200 sq. ft. of exquisitely finished living space, this residence blends timeless elegance with thoughtful upgrades, creating the perfect setting for both comfortable family living and effortless entertaining. The exterior makes a striking first impression with a professionally manicured lawn, upgraded porch, interlocking stone driveway and walkway, and a full 6-zone in-ground sprinkler system** that keeps the property lush and green. Inside, the main floor boasts smooth ceilings throughout and an impressive 10-foot coffered ceiling, creating an open and airy feel. A dedicated office/library with a powder room offers a quiet space for work or study. The chef-inspired kitchen is a true showpiece, featuring crown mouldings, upgraded cabinetry, a 6-burner gas cooktop with marble backsplash and pot filler, Jenn-Air built-in appliances (microwave, oven, dishwasher), a wine cellar, and a large island perfect for gatherings and entertaining. Upstairs, youll find 9-foot ceilings, five generously sized bedrooms, and three beautifully designed bathrooms, including a luxurious primary suite. The finished basement with 9-foot ceilings is an entertainers dream, complete with two additional rooms, a full bathroom, a second full kitchen, and a built-in theatre system perfect for hosting guests or creating a private retreat for extended family. Outdoor living is elevated with a covered deck featuring tile flooring, providing an incredible space to host friends and family. The backyard is professionally landscaped and designed to impress. Additional highlights include California shutters throughout, a 2-car garage, 51-foot frontage, and end-of-street privacy a rare combination that delivers both curb appeal and tranquility. This exceptional home truly has it all. You have to see this property to appreciate everything it offers! (id:60365)
138 Melville Avenue
Vaughan, Ontario
This inviting townhouse features hardwood flooring throughout and a bright, eat-in kitchen. The dining area overlooks the living room, offering a spacious and connected layout ideal for both daily living and entertaining.Close to parks, shopping, public transit, GO Transit, and Canadas Wonderland, with easy access to major highways. A wonderful family home in a welcoming, family-friendly neighbourhood.No smoking permitted. (id:60365)
9 Bluebell Drive
Markham, Ontario
Luxurious 4+1 Bed, 5 Bath Home in Rouge Fairway, Markham with over 4,700 Sq Ft of living space. Welcome to this beautifully upgraded executive home in the highly sought-after Rouge Fairway community of Markham. With 3,221 sq ft above grade plus a 1,545 sq ft finished basement, this spacious and elegant home sits on a 50.52 x 110 ft lot and offers thoughtful design and premium finishes throughout. The main and upper floors feature white oak engineered hardwood, pot lights, and built-in ceiling speakers. The chef-inspired kitchen is equipped with a large pantry, custom bench seating, wine fridge, all-glass wine rack, oversized quartz waterfall island, and upgraded appliances. The foyer and powder room feature large-format porcelain tile and a striking Turkish marble slab sink. Upstairs, the primary suite offers a gas fireplace, 5-piece ensuite, built-in speakers, and a large walk-in closet with center island. The second master includes a 3-piece ensuite and custom closet organizer, while the 3rd and 4th bedrooms are bright and spacious. The finished basement provides a large open-concept layout, laminate flooring, full kitchen, 2-piece bath, and a versatile +1 bedroom ideal for guests, office, or gym. Enjoy your professionally landscaped backyard with new sod and a private hot tub, perfect for entertaining or unwinding after a long day. Additional features include a new furnace, upgraded laundry room with built-in storage, and abundant closet space throughout. Ideally located just minutes from Highway 407, Costco, toprated schools, parks, and shopping, this home offers unmatched comfort and convenience in one of Markhams premier communities. Dont miss your chance to own this stunning family homebook your private showing today! (id:60365)
D1203 - 5289 Highway 7
Vaughan, Ontario
Beautiful stacked townhome complex in Woodbridge. Upgraded pot lights and kitchen backsplash make up this move in ready home. Large walk out roof top terrace to host your guests and parties with an open concept kitchen / living room layout. (id:60365)

