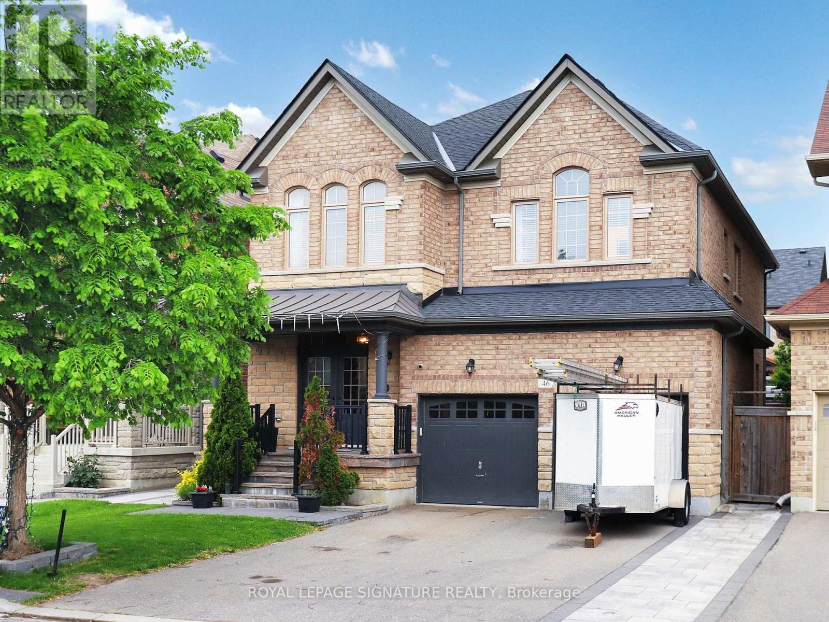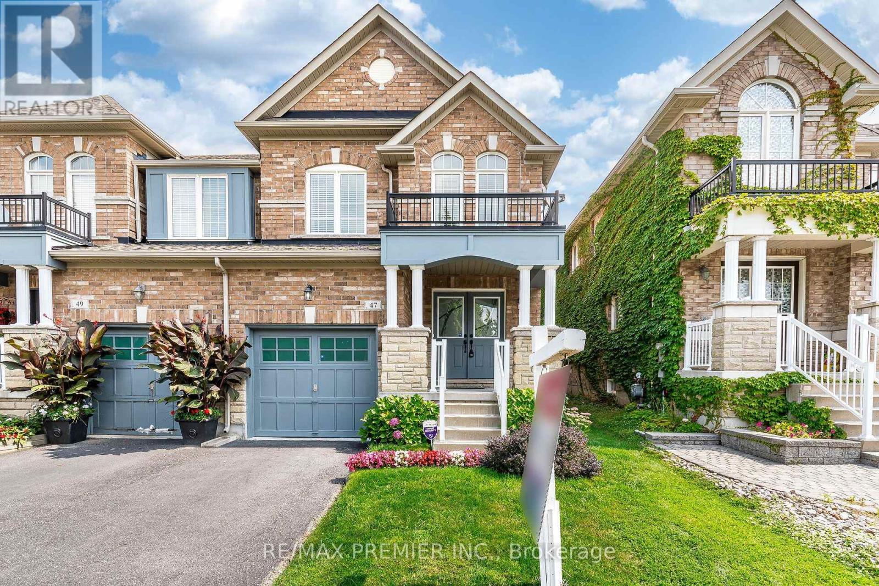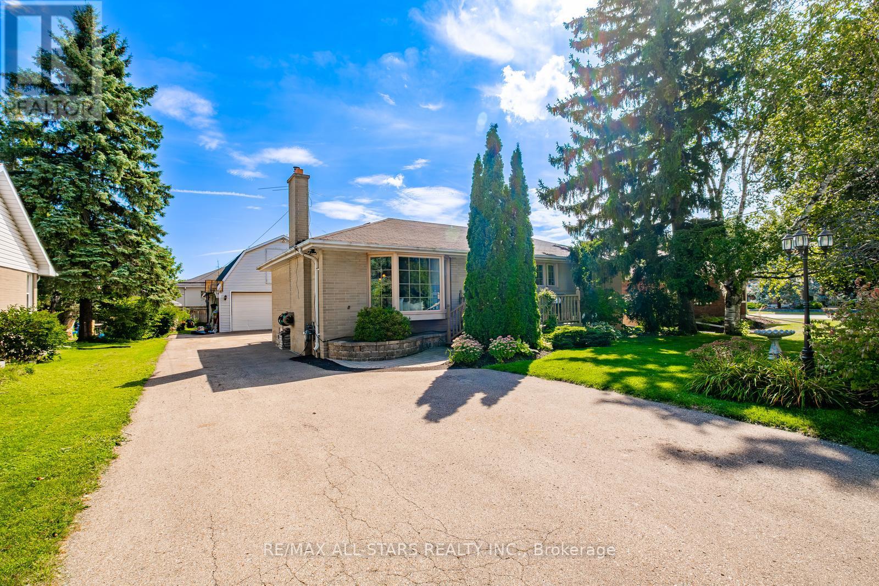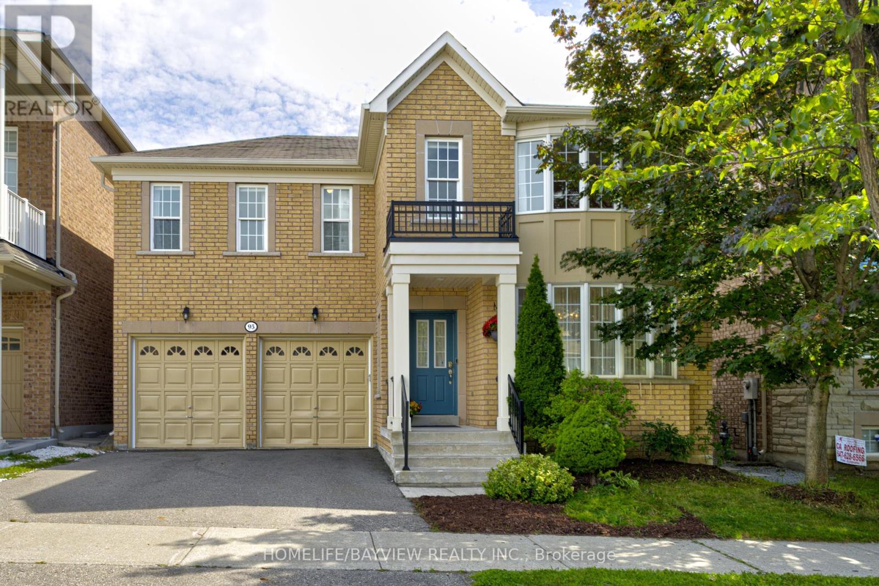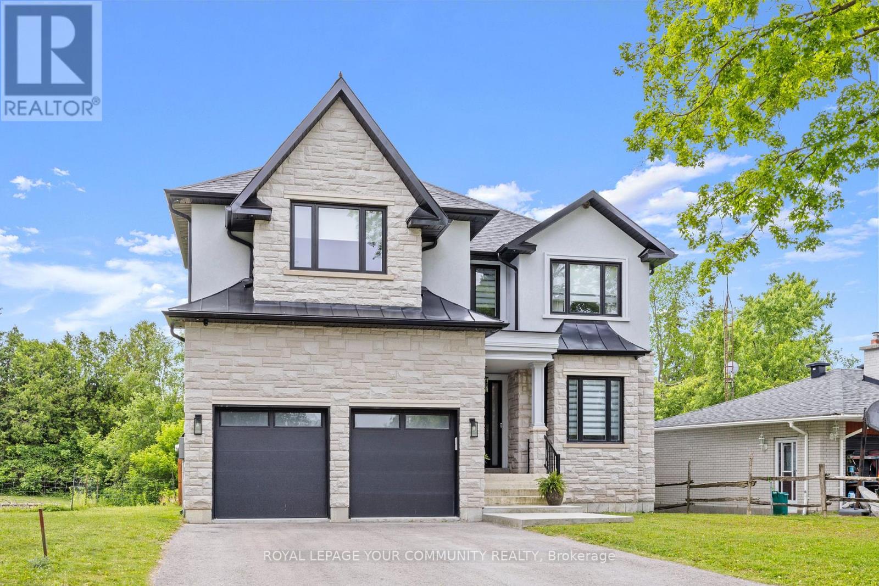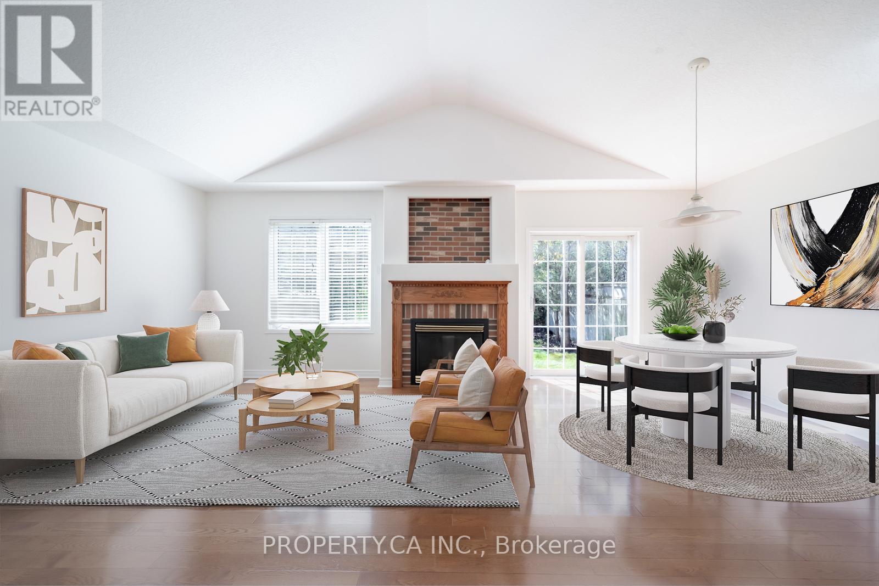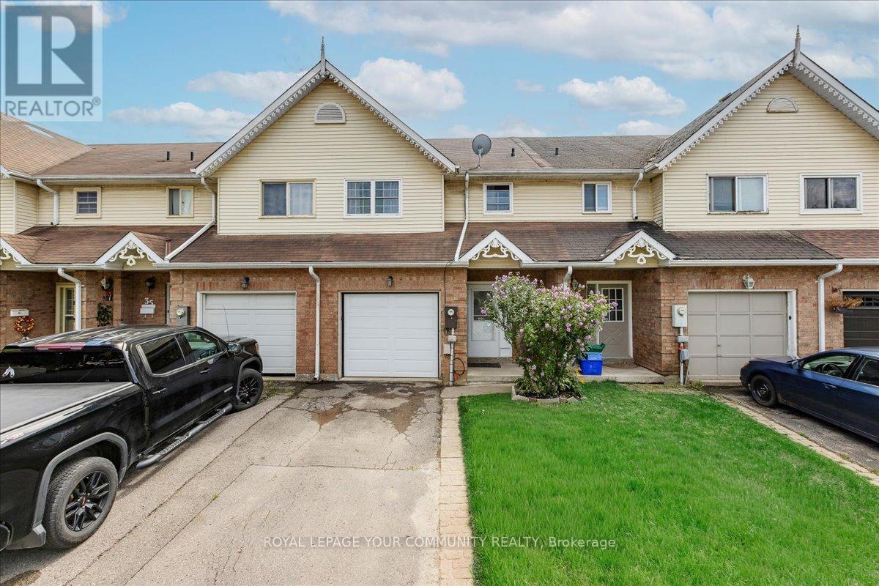16 Appleview Road
Markham, Ontario
Step Into 16 Appleview Road In Markham, Surrounded By Lush Greenery Including Greensboro Pond, Peter Bawden Park, Nicholas Miller Park, Gordon Weeden Park, Perfect For Growing Families! Perfectly Designed With Both Comfort And Style In Mind, The Interlocked Driveway Welcomes You Inside To Find Rich Hardwood Floors Flowing Seamlessly Through All Principal Rooms, Complemented By Elegant California Shutters That Provide Privacy And Natural Light. The Kitchen, Powder Room, And Sunken Foyer Are Enhanced With Striking Granite Tile, While The Second-Floor Bathrooms And Laundry Room Feature Durable Ceramic Tile For Both Beauty And Practicality. Open Concept Main Floor Features A Living Room With A Cozy Fireplace Overlooking The Backyard To, Perfect For Hosting. Upstairs, The Primary Bathroom Offers A Luxurious Retreat With A Relaxing Jacuzzi Tub, Double Vanity & Separate Enclosed Glass Shower. Modern Upgrades Include New Electrical Devices And Light Fixtures, A Whole-Home Surge Protector, And A Central Vacuum System, Adding Ease And Efficiency To Everyday Living. Security And Convenience Are Top Of Mind With A CCTV System Featuring Remote Monitoring, A Reliable Alarm System, And A Garage Door Opener. Outside, Interlocking Throughout Adds To The Homes Curb Appeal, While The Unfinished Basement Provides A Blank Canvas To Create The Space You've Always Envisioned. Outside, The Fully Fenced Backyard Provides Privacy For Hosting Family BBQs On The Patio With A Pergola Providing Shade. Local Amenities Include: St. Julia Billiart Catholic School, Greensborough Public School, Markham Greensborough YMCA, Mount Joy GO Station And So Much More! **EXTRAS: Tankless HWT (2013), Windows Recaulked (2015), Roof (2017), Furnace (2017), Freshly Painted (2025), New A/C (2025). (id:60365)
5 Rogers Road
New Tecumseth, Ontario
Well-maintained raised bungalow situated on a large lot in the heart of Tottenham. This bright and spacious, 3 bedroom, 2 bath home is filled with natural light, featuring large windows and generously sized principal rooms that create a comfortable and functional layout. The kitchen is highlighted by granite countertops and offers a walkout to a large covered deck, perfect for outdoor dining and entertaining, overlooking a private yard with mature trees. The lower level extends the living space with a partially finished area complete with a gas fireplace and full 3-piece bath. A laundry area and direct access to the sizeable double car garage add convenience and versatility. This home showcases pride of ownership throughout and is an excellent opportunity for families or downsizers alike. (id:60365)
46 Kincardine Street
Vaughan, Ontario
Stunning 4-Bedroom Home in Desirable Kleinburg!Welcome to your dream home in the heart of Kleinburg, where charm meets modern comfort. This beautiful 4-bedroom detached home offers a perfect blend of elegance and functionality ideal for families seeking space, style, and serenity.Step inside to discover a bright and airy interior, filled with natural light and designed for effortless living and entertaining. The open-concept layout features a modern kitchen, spacious living and dining areas, and four generously sized bedrooms offering comfort and privacy for the whole family.Enjoy the luxury of a double-car garage and ample driveway parking perfect for guests or a growing household. One of the standout features is the walk-out to a private, professionally landscaped yard, creating a seamless connection between indoor and outdoor living. Whether you're hosting summer gatherings or enjoying a quiet morning coffee, the backyard is your own personal oasis.Located in one of Vaughans most prestigious neighborhoods, you're just minutes from top-rated schools, scenic trails, boutique shops, and the quaint charm of Kleinburg Village. (id:60365)
47 Barli Crescent
Vaughan, Ontario
Beautifully maintained 3-bedroom semi-detached home in the highly desirable Patterson community. Step inside and discover a spacious family room with a cozy fireplace, perfect for relaxing. The formal dining room, brightened by a large window, provides ample space for family gatherings. The eat-in kitchen is a chef's delight, featuring granite countertops, upgraded appliances (2023), and a breakfast area with a walkout to a large and private, fully fenced backyard. Hardwood flooring runs throughout the entire home. Upstairs, the bright and spacious bedrooms await. The primary bedroom is a true retreat, offering a large walk-in closet and a well-appointed 4-piece ensuite with a separate soaker tub and a stand-up shower. Main bathroom has been recently upgraded with marble countertops and new lighting. Enjoy unparalleled convenience with highly rated schools, parks, shopping, and the GO Train all just steps away. This home is truly spotless and move-in ready. (id:60365)
85 Havagal Crescent
Markham, Ontario
Family home on a quiet, family-friendly street in Unionville. Hardwood throughout, LED pot lights, two bay windows and an upgraded kitchen with island, quartz counters & S/S appliances. Oak circular staircase. Double-car garage with interior access, concrete driveway, storm-enclosed front porch and 21' by 13' deck. Over 3,000 sq ft of living space. Second level offers three full baths incl two ensuites. Two tubular skylights. Separately finished lower level with large living area, 2 rooms, kitchen & full bath. Ideal for extended family or in-law suite. Steps to the top ranked Central Park PS and Markville Secondary. Walk to Centennial Go, bus stops, Markville Mall & everyday shopping. Minutes to Unionville Main St, Unionville library, Toogood pond, parking and restaurants. (id:60365)
344 Rupert Avenue
Whitchurch-Stouffville, Ontario
Welcome to this charming bungalow set on a rare and oversized 70 x 135 ft lot in the heart of Stouffville. This property offers exceptional versatility and potential. Whether you're a first-time buyer, downsizer, multi-generational family, investor, or someone looking to build their dream home in a prime location - this property offers flexiblity. The main floor features a thoughtful layout with three spacious bedrooms, a full 4-piece bath, and hardwood floors throughout, creating a warm and inviting atmosphere. The bright living room is centered around a cozy fireplace with a large bay window that fills the space with natural light. The kitchen is both functional and stylish, equipped with built-in ovens, and ample cabinetry. The openness makes the space feel connected but distinct. A walkout from the kitchen leads to the expansive backyard -perfect for entertaining or relaxing outdoors. Downstairs, the fully finished basement with a separate entrance offers a flexible living space - ideal for extended family or income potential. The layout easily supports a second living area, with 2 bedrooms, a full bathroom, and kitchen. One of the standout features is the massive detached HEATED garage, offering approx. 1000 sq ft of space with a loft and a 4-tonne pulley lift - a dream for car enthusiasts, hobbyists, or anyone needing a serious workshop or storage space. With its generous lot size, this property offers endless potential - whether you're looking to enjoy it as-is, expand, or eventually custom-build your forever home. (id:60365)
95 Alpaca Drive
Richmond Hill, Ontario
Premium Ravine Lot**** in Sought After Jefferson Neighbourhood *Nestled 4+2 Bedrooms, Walk Out Basement***Meticulously Maintained *Tons of Structural Upgrades: Airy Tall Ceilings*Open Concept Gourmet Kitchen Overlooks Beautiful Ravine *Tall Kitchen Cabinets, Stainless Steel Appliances *Hardwood Flooring on Ground Level, Lots Of Potlights,4 Large Bedrooms Surrounded by Hiking Trails & Parks *Top Ranking School Zone: Richmond Hill HS, St. Theresa HS *Public Transit, Shopping, Banks & Restaurants Are A Short Walk (Or Drive) To Yonge St ****Finished Walk-Out Basement W/Sep Entrances**** (id:60365)
58 Joseph Aaron Boulevard
Vaughan, Ontario
Rarely Offered Beautifully & Well Maintained Detached Home With 4+1Bedroom In The Heart Of Thornhill. Functional Layout Perfect for Modern Family Living. South View With Sun Filled Living Room. Large Room On Main Level Can Be Used As Office/Guess Room. Custom Kitchen W/ Breakfast Area & Walkout To Solarium And Backyard.Pot-lights Through-out. Hardwood Floor Through-out. Spacious Master Bedroom Includes a Luxury Upgraged 5 Piece Ensuite and Walk-In Closet. Basement Finished With a Bathroom, Storage Room and Large Recreational Area. Large SunRoom With a Huge Deck are Perfect for Gatherings and Outdoor Enjoyment. Furnace (2019). Insulation (2019). Direct Access to Garage. Convenience Location, Minutes Away to Hwy 7&407. Close To Great Schools( Charlton Public School, Louis Honore Frechette Public School, Hodan Nalayeh Secondary School). Public Transit, Mall, Supermarket, Restaurants, Entertainment and Much More. One Minute Walk to Park. Don't Miss Out This Amazing Home! (id:60365)
43 Mazarine Lane
Richmond Hill, Ontario
Priced to sell. Bright modern-design 2-storey year-2014 townhome. 1538sqf above grade + 442sqf Finished high ceiling basement by Builder, great as guest room or entertainment. Open Concept Layout W/ 9'Feet Ceiling On Main Floor. Upgraded Central Island with breakfast bar. Hardwood Floor and Custom Drapery On Main. South-facing backyard enjoys abundant natural light throughout the day. Laundry Upstairs, Van EE air exchanger for enhanced indoor air quality. Direct access to garage. Walking distance to Richmond Hill high ranking reputable schools: Trillium Woods PS, Richmond Hill High School, and St. Theresa of Lisieux. Close To Yonge Public Express Transit that goes to Yonge Subway. Close to highway 404. Close to Parks: Rouge Crest Park, Wilcox Lake Park, Bond Lake, and scenic trails like the Trans Richmond and Saigon Trails. (id:60365)
6077 Hillsdale Drive
Whitchurch-Stouffville, Ontario
Lifestyle & Location! Welcome to this absolutely stunning, custom-built 4-bedroom home, perfectly located just steps from historic Musselman's Lake. This property offers a unique lifestyle experience not just a place to live. Situated on a generous 50 x 190 ft lot, this home features a private, serene backyard with walk-out access, ideal for entertaining or unwinding in nature. The entire home has been completely renovated with high-end, luxury finishes, blending modern comfort with timeless elegance. Just minutes from major highways, you'll enjoy the perfect balance of tranquility and convenience close to restaurants, coffee shops, and everyday amenities, yet immersed in the charm of lake living. Whether you're a growing family or a savvy investor searching for a turn-key opportunity, this property checks all the boxes. Steps to Musselman's Lake, Custom-built & fully renovated, Large private 50 x 190 ft lot, Quick access to highways, shopping, dining & more. This rare gem wont last long! (id:60365)
1187 Booth Avenue
Innisfil, Ontario
This stunning 2-storey detached home is perfectly situated in a highly sought-after, family-friendly community, just steps away from Lake Simcoe Public School and within walking distance to Nantyr Shores High School. Enjoy the convenience of being minutes from Innisfil Beach Road, major banks, grocery stores, and all the amenities of Main Street. Inside, you'll find a beautifully maintained 3-bedroom, 3-bathroom home featuring gleaming hardwood floors on the main level and an open-concept layout ideal for modern living. The spacious great room is perfect for entertaining or hosting large family gatherings, while the kitchen boasts stainless steel appliances and ample counter space. This home offers peace of mind with a roof that was updated within the last 5 years, adding to its long-term value and appeal. Step outside to a fully fenced backyard an ideal space for kids to play or pets to roam freely. Whether you're starting a family or simply looking for a peaceful, well-connected neighbourhood, this home offers the perfect blend of comfort, convenience, and community charm. (id:60365)
33 Biscayne Boulevard
Georgina, Ontario
Welcome to 33 Biscayne Blvd! A beautiful sizable townhouse in the heart of Keswick. Main level boasts a fabulous layout with a stunning new kitchen, large living room overlooking the backyard, open to the spacious dining area with a walk-out to a covered deck, perfect for barbequing during any season. The 2nd level features a very large primary suite with an updated 4-piece ensuite and walk-in closet. The 3rd level features two sizable bedrooms and updated bathroom. The lower level is bright and airy with a large above-grade window, suitable for many different purposes. Deep lot of 130 feet provides ample room in the backyard. Amazing location, steps to shopping, schools, parks and more. You will absolutely love the lifestyle offered here. (id:60365)



