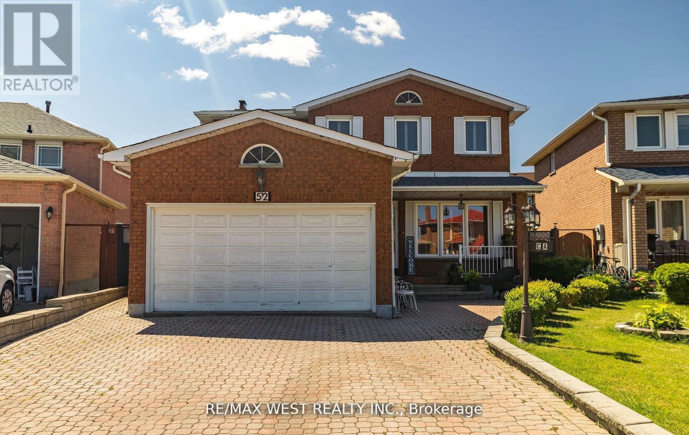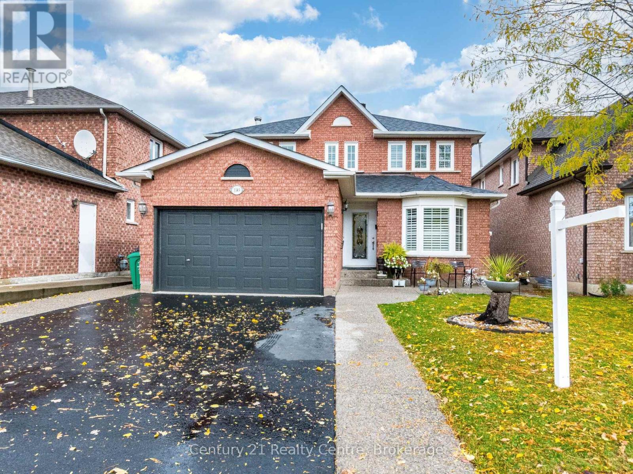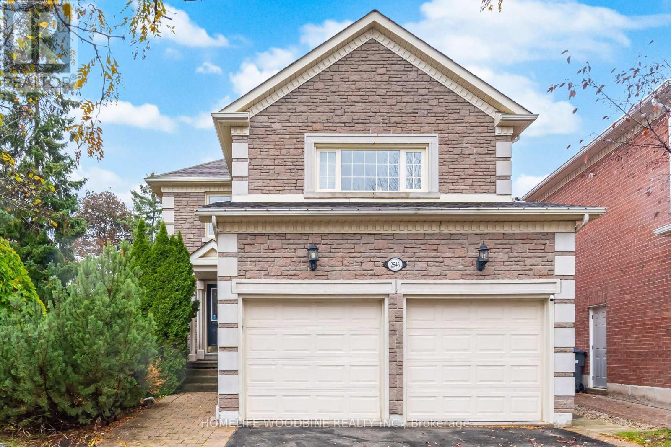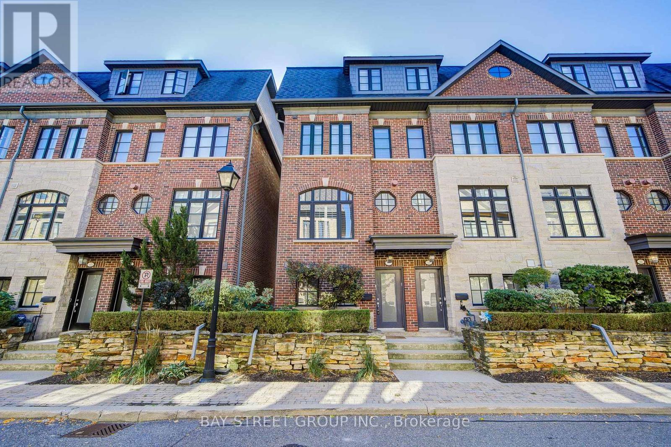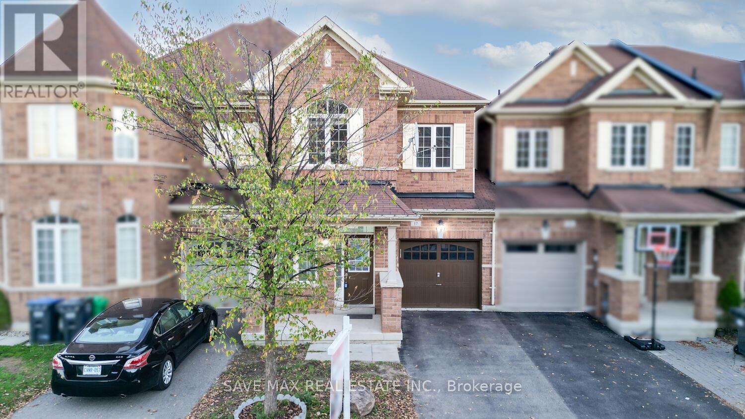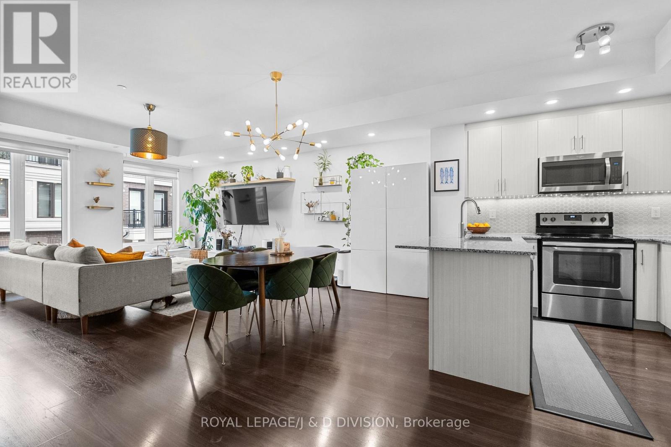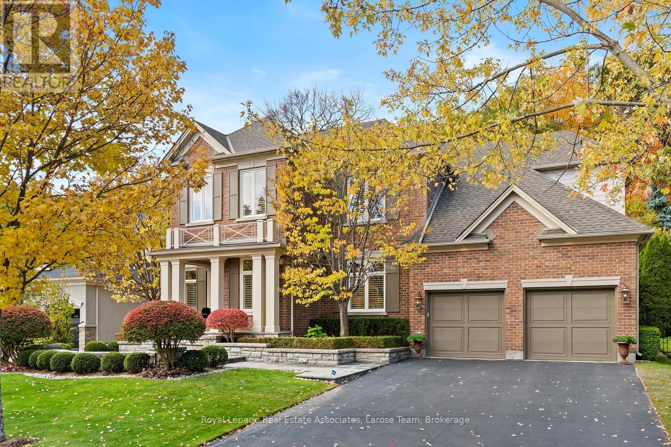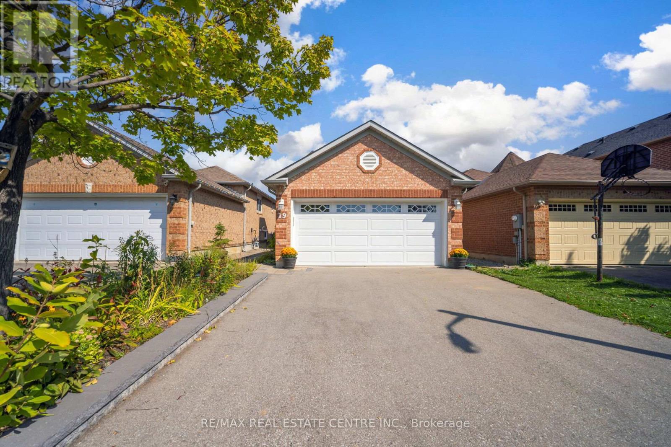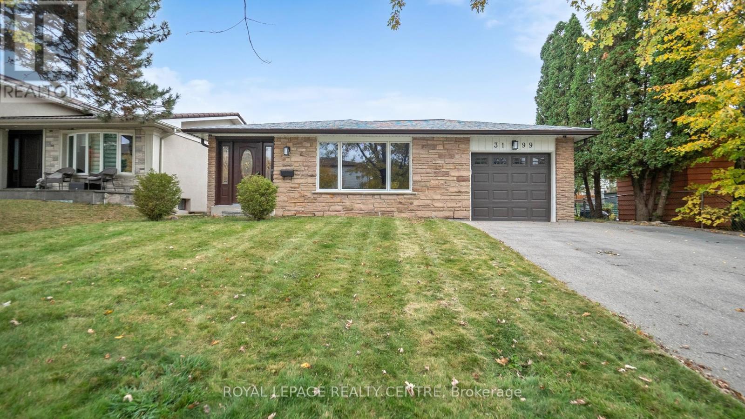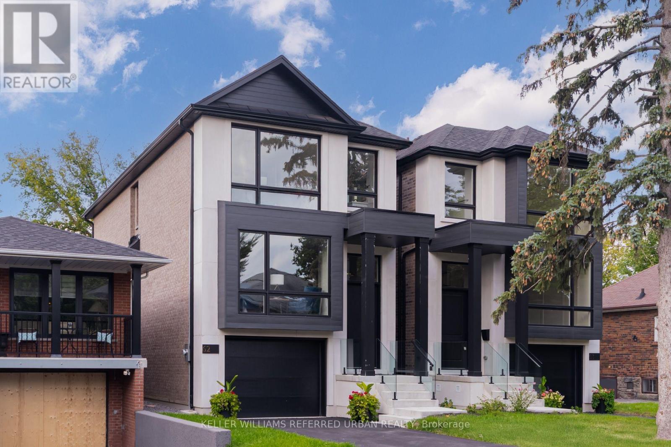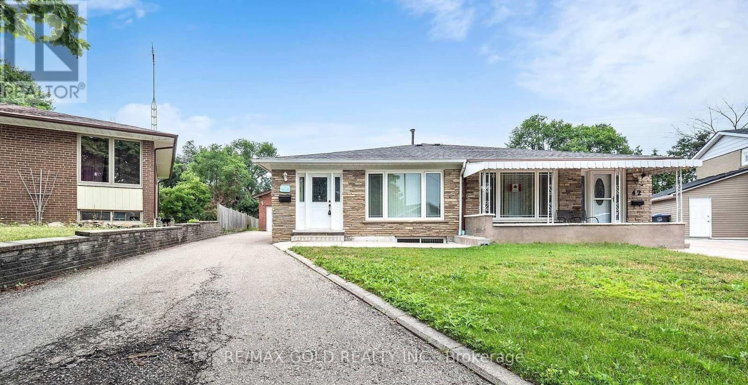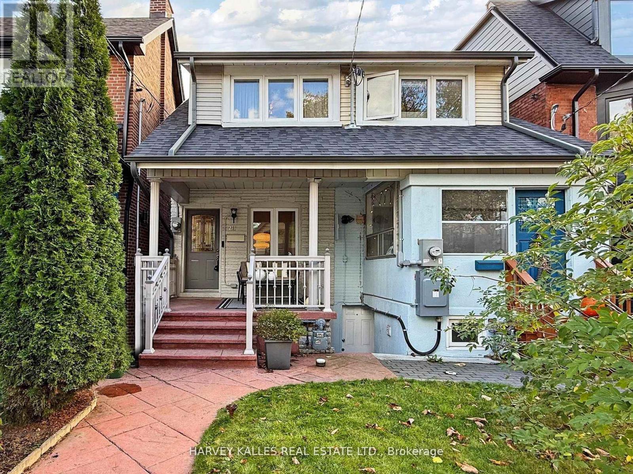52 Amantine Crescent
Brampton, Ontario
Welcome to 52 Amantine Crescent - a beautifully maintained home nestled on a quiet, family-friendly crescent in sought-after Fletchers Creek South. Lovingly cared for by the same owners for 40 years, this spacious residence offers 4 generous bedrooms and 4 bathrooms, perfect for a growing family. The main floor features a large family room with a cozy wood-burning fireplace and a bright, open kitchen with a walk-out to a private backyard oasis. The second floor boasts well-sized bedrooms, while the finished lower level includes a full in-law suite with its own kitchen, living room with fireplace, and two additional bedrooms - ideal for extended family or rental potential. Located just minutes from shopping, restaurants, the LRT, and more.This home is easy to show - don't miss the opportunity to own this exceptional property! *PROBATE CERTIFICATE HAS BEEN OBTAINED* (id:60365)
3349 Loyalist Drive
Mississauga, Ontario
Welcome to this stunning family home in the heart of Erin Mills! Located in a mature, tree-lined neighbourhood, this detached property offers a double-car garage, low-maintenance landscaping, and step inside to a foyer leading to separate formal living and dining rooms - perfect for entertaining. The main floor also features a cozy family room with a fireplace. Enjoy a beautiful kitchen with Granite counters, modern appliances, an eat-in breakfast area, and walk-out access to the backyard, ideal for gatherings or peaceful mornings. A curved staircase and skylight lead to the upper level, where you'll find 4 generous bedrooms, including a primary suite with walk-in closets and a 4-pc ensuite. The finished basement adds exceptional living space, with 2 beds and 2 baths, and a separate entrance. Rented for $ 1,500, but can be rented for more. Close to Hwy 403, QEW, schools, parks, big box stores and every amenity imaginable. Built with love - no detail spared. They just don't build them like this anymore. New Windows in 2019, California shutters 2022, Paint 2023, Backyard landscaping 2023, Roof in April 2025. (id:60365)
2546 Burnford Trail N
Mississauga, Ontario
This Well Maintained Home Is Perfectly Positioned Near Top Ranked schools. Walking distance to John Fraser Secondary, Gonzaga secondary, Thomas Street Middle School. Divine Mercy Catholic and close to Credit Valley Public School. Close to Erin Mills Town Centre, Credit Valley Hospital, And Library. Easy Access To Highways 403/401/407. Only 25 Minutes To Downtown To & Airport. Huge Family Rm above garage W/High Ceilings & G/Fp. Beautiful Finished Basement Comp W/Nanny Suite, Separate Entrance & 2 Bedroom. Breakfast room leads to your backyard oasis featuring a deck with a pergola and a stone patio with professional landscaping. Kitchen Aid Dishwasher 2021, Gas Stove Kitchen Range Hood, Samsung Matching Washer and Gas dryer 2022 .Old laundry room converted to Office room on main floor, can be converted back. All carpet in basement removed and laminate installed in entire Basement. All Toilets Replaced. Showings anytime. Quick closing possible within 30 days or less. (id:60365)
51 Lobo Mews
Toronto, Ontario
Immaculate Executive Townhome in Sought-After Islington Village!Luxury living meets urban convenience in this meticulously maintained Dunpar-built 3-bedroom, 3-bathroom townhome, just steps from Bloor Street and Islington subway. Featuring a bright and spacious open-concept layout with 9-ft ceilings, pot lights, and rich hardwood floors throughout. The gourmet kitchen boasts stainless steel built-in appliances, a gas range, upgraded granite countertops, a large centre island, and a walkout to a private deck, perfect for entertaining.The lower level offers a functional office and powder room, while the upper floors host generous bedrooms, a convenient 2nd-floor laundry, and a luxurious primary retreat complete with a private sundeck and spa-like 5-piece ensuite with an oversized shower. Enjoy a gas fireplace, and a double-car garage with direct access. Ideally located within walking distance to shops, restaurants, parks, GO Train, and subway, with easy access to Hwy 427 and the Gardiner Expressway. A quiet, family-friendly enclave that blends sophistication, comfort, and convenience a true must-see! (id:60365)
17 Primo Road
Brampton, Ontario
4-Bedroom FREEHOLD Townhome with separate living, a separate family and formal dining room comes with Premium Finishes in Prime Northwest Brampton which offers nearly 2,000 sq. ft. of above-grade living space with a smart, fully functional layout that feels like a detached home. The main floor features 9-ft ceilings, good size modern kitchen which is complete with granite countertops, centre island, stainless steel appliances, stylish backsplash, and kitchen-dining with walk-out to a concrete backyard perfect for relaxing or entertaining. Upstairs, the large primary suite boasts a coffered ceiling, his & her closets, and a private 4-piece ensuite. Three additional generously sized bedrooms each offer big closets, ideal for a growing family. Additional Highlights include: hardwood floor, no carpet throughout, garage access, no sidewalk(extra parking), and a prime location just minutes from Mount Pleasant GO Station, schools, parks, walk-in distance to groceries, clinic, pharmacy and shopping. (id:60365)
Th4 - 120 Long Branch Avenue
Toronto, Ontario
Discover this stunning 2-bedroom + den, 3-bath turnkey townhome - offering 2 balconies PLUS a rooftop terrace - truly one of the best layouts in the complex! 1 parking included! Designed for modern living, this bright open plan features expansive living and dining areas, a chic contemporary kitchen with full-size stainless steel appliances, breakfast bar, and ample cabinetry - perfect for the chef in your family. Entertain in style in the generous living room with walkout to private balcony - perfect for game day BBQ's! Host enviable dinner parties in your spacious dining room which easily seats 8-10. A quaint desk niche completes the main level. The spacious king-sized primary suite offers another private balcony! - Perfect for morning espresso! PLUS two large closets, and a private ensuite with a custom built-in cabinet (included!) The second bedroom comfortably fits a queen bed, a large closet, and is complemented by a four-piece hall bathroom with additional storage unit (included!). Storage throughout the home is exceptional, including a newer full-size ensuite laundry with plenty of room for cleaning supplies and brooms/mops. The light-filled third floor provides flexible space for a home office, exercise area, or reading nook, and opens to the private rooftop terrace - perfect for dining under the stars (The BBQ, Dining Set & storage shed are ALL included!) One conveniently located parking spot is just steps from your front door, and with snow removal and landscaping included in the maintenance fees, this home offers a truly carefree, turnkey lifestyle. Steps from the condo complex park, with ample visitor parking and EV charging capabilities- just move in and start living your best life! Enjoy unbeatable convenience with the Long Branch GO Station just steps away, plus quick access to major highways, the lake, trendy shops and cafes and restaurants. Pet-friendly community! (id:60365)
562 Gladwyne Court
Mississauga, Ontario
Welcome to 562 Gladwyne Court- Discover the epitome of elegance in this immaculate, sophisticated five-bedroom estate home, perfectly nestled in the highly coveted Watercolours community of prestigious Lorne Park, on its most exclusive street. Designed for both refined family living and grand entertaining, this stunning 5-bedroom, 4-bathroom residence offers over a total of 6,626 sq. ft. of luxury. Set on a premium 75.26 x 130.16 ft. lot, it backs onto a private urban forest, providing unparalleled privacy and a serene, resort-like setting. Showcasing timeless elegance, the home features soaring ceilings, exceptional craftsmanship and open-concept spaces. The grand foyer boasts a magnificent 3-storey open-riser staircase that floods the home with an abundance of light. Rich hardwood flooring flows throughout the main and second levels, featuring 9-foot ceilings and many custom details. The main floor includes an elegant living room and an impressive great room centered around a double-sided fireplace, shared with a private main floor office. The Canac-designed kitchen is an entertainer's dream, featuring sleek custom cabinetry, Nero Absoluto granite, a seamless centre island, and high-end KitchenAid appliances. The kitchen offers a convenient walkout to the backyard oasis and stone patio. Upstairs, the luxurious primary suite is a true sanctuary, featuring large windows, a walk-in closet and a spa-like 5-piece ensuite with treetop views. The remaining bedrooms are connected by two well-appointed Jack-and-Jill bathrooms. The finished lower level significantly extends the living space, offering a versatile recreation area, a craft room, and abundant storage. Located moments from top-rated Lorne Park Secondary School, scenic trails, premier golf, and very accessible to the Port Credit GO Train, and the vibrant shops and restaurants of Port Credit, this exceptional home combines luxury, privacy, and absolute convenience in South Mississauga's most desirable community! (id:60365)
19 Silkwood Crescent
Brampton, Ontario
Welcome To This Beautifully Maintained Raised Bungalow In One Of The Area's Most Desirable Neighborhoods! Filled With Natural Light, This Charming 3-Bedroom Home Features A Functional Main Floor Layout With A Spacious Primary Bedroom And A Bright Kitchen With A Walkout To A Private, Fully Fenced Backyard. Enjoy Outdoor Living With A Deck, Wrap-Around Interlock Patio, Landscaped Gardens, A Serene Pond, And A Custom Shed With Hydro-All Completed In 2021. The Finished Lower Level Offers A Generous Family Room And Two Additional Bedrooms With Above-Grade Windows. Major Upgrades Include Kitchen Counters & Backsplash, Vinyl Windows & Casing (2021), Attic Insulation (2023), Front & Garage Doors, Tankless Water Heater, Furnace, AC, And A Roof (2017) With A Transferable Lifetime Warranty. Truly Move-In Ready And Perfectly Located Close To Schools, Shopping, And Transit! (id:60365)
3199 Rymal Road
Mississauga, Ontario
Welcome To 3199 Rymal Rd. This Immaculately Maintained 3 Bedroom Bungalow Is In The Highly Sought After Applewood Neighbourhood On A Premium 50 Ft Wide Lot Backing Onto A Park. As You Step Inside You'll Be Greeted By An Open Bright Floor Plan With A Large L Shaped Living/Dining Room Featuring Crown Mouldings And Hardwood Floors. Recently Renovated Family Sized Kitchen With Custom Cabinets, Quartz Countertops Perfect For Entertaining. The Primary Bedroom Has A Large Walk-In Closet And 2 Pc Bath. 2nd And 3rd Bedrooms Have Been Combined, Easy To Convert Back To 3 Bedroom Layout. Separate Entrance Side Door To Basement Ideal For Multi Generational Families Or Second Suite Opportunity. Oversized Finished Basement With Rec Room, Bar, Bedroom And 3pc Bathroom. Home Has Updated Electrical, Topped Up Attic Insulation, Most Windows Are Newer, Newer Roof, Owned Tankless Water Heater, Lawn Sprinkler System, Updated Bathrooms. Beautiful Large Backyard With Stone Patio, Awning, And Shed. Great Location, Close To Shopping, Great Schools, Parks, Public Transit. Exceptional Pride Of Ownership Home. A MUST SEE! (id:60365)
62 Ash Crescent
Toronto, Ontario
Be The Original Owner Of This South-Of-Lakeshore Luxury Stunner! Impeccably Well-Built Custom New Home By Reputable Local Developer W/ Tarion Warranty. Limestone & Brick Exterior. Granite Countertops & Backsplash W/ High-End B/I Fisher Paykel Appliances. Floating Open-Riser Staircase. Skylight In Jaw-Dropping Primary Bedroom Ensuite. Basement Rec Room W/ W/O To Secluded Backyard Oasis. Highly Sought-After Ash Cres W/ Winding Roads & Mature Trees. Swim, Tan & Play In The Sand At Marie Curtis Beach. Steps To Long Branch Go Station, The Lake & Shops/Cafes/Restos On Lakeshore. **EXTRAS** Long Branch Was Once The Muskoka Retreat Away From The City. In The 1800s Toronto's Elite Had Their Cottages Here W/ Some Still Standing Today! Its True What They Say: Life Is So Much Cooler By The Lake. (id:60365)
44 Chatsworth Drive
Brampton, Ontario
Discover this beautifully updated 4-bedroom semi-detached backsplit home located in the desirable Northwood Park neighborhood of Brampton. Set on a premium 165-foot deep lot, this property offers exceptional potential, including the opportunity to build a legal secondary suite perfect for multigenerational families or added rental income. This home boasts a spacious and functional layout with multiple levels of living space, ideal for large families or those who love to entertain. Enjoy the elegance of solid hardwood flooring throughout the main and upper levels, and take comfort in the new vinyl windows that bring in ample natural light while enhancing energy efficiency. The kitchen and bathrooms have been tastefully updated, combining style and practicality. Step outside to a private backyard with plenty of space to garden, entertain, or expand. A detached garage adds additional parking and storage options. With its long driveway, there's room for multiple vehicles no sidewalk to worry about! Located in a family-friendly community, this home is close to top-rated schools, parks, public transit, shopping, and all major amenities. Whether you're a first-time buyer, a growing family, or an investor, this property checks all the boxes for comfort, functionality, and future value. Don't miss this incredible opportunity to own a well-maintained, move-in-ready home on one of the deepest lots in the area. Book your private tour today! (id:60365)
211 Rosemount Avenue
Toronto, Ontario
Welcome to 211 Rosemount Ave, a bright, move-in-ready gem in the heart of Corso Italia. This updated 3 bed, 2 bath home features a spacious living room, formal dining area, a modern kitchen with quality appliances and direct walkout to a sunny south-facing deck and backyard oasis. Enjoy all-day natural light and golden-hour evenings from the inviting front porch or head out to explore the parks, cafes, and restaurants of St. Clair West, just steps away. Upstairs, three inviting bedrooms provide a peaceful retreat as well as a recently renovated bathroom with contemporary finishes and jacuzzi tub. The finished lower level offers a versatile rec room that adds even more flexible living space, perfect for a family room, gym, home office or guest suite. A detached garage via the laneway provides private parking and there is additional storage space under the deck. This home checks all the boxes and offers comfort, style, and peace of mind. Surrounded by great neighbours and young families, excellent schools and nearby grocery stores, 211 Rosemount Ave blends the warmth of community living with the vibrant energy of the city, truly the best of both worlds. (id:60365)

