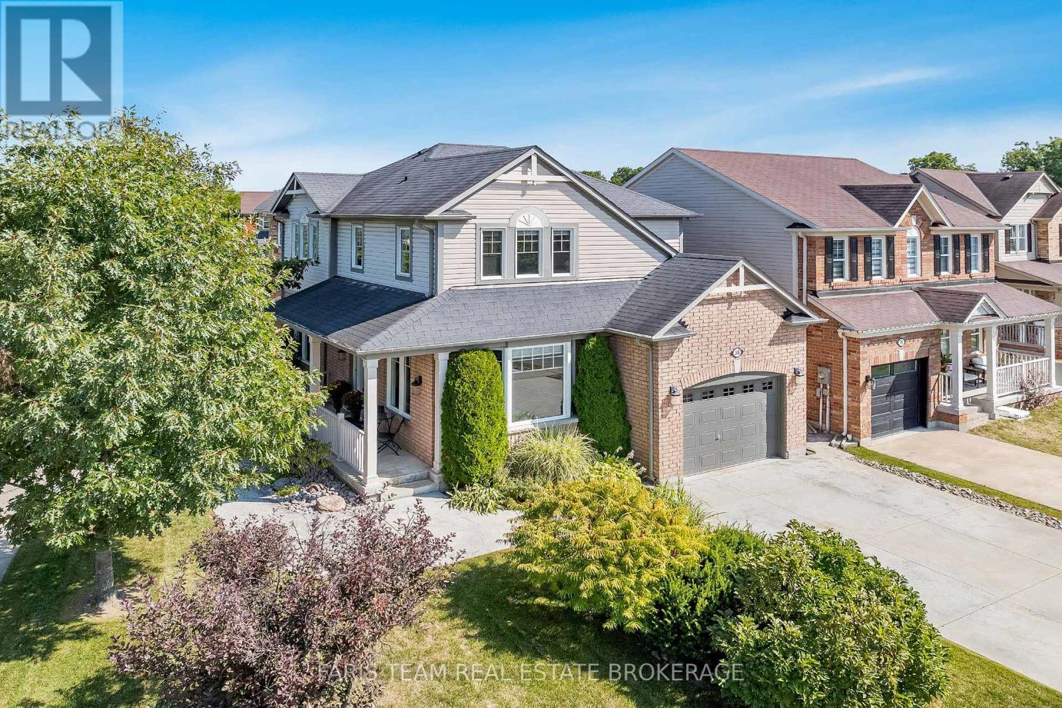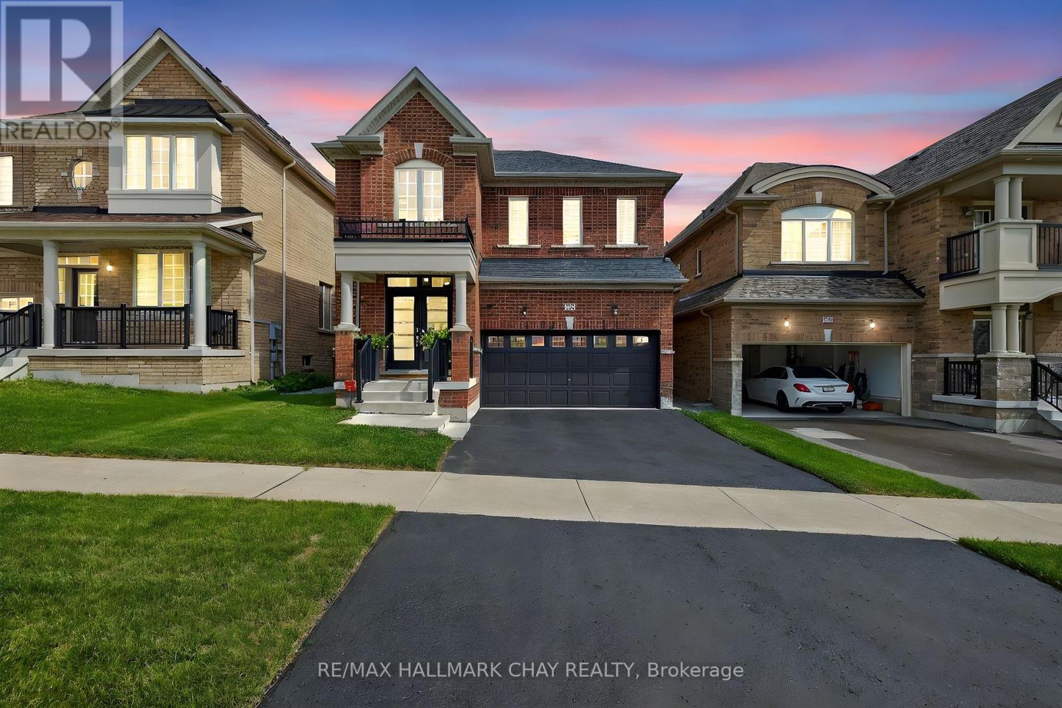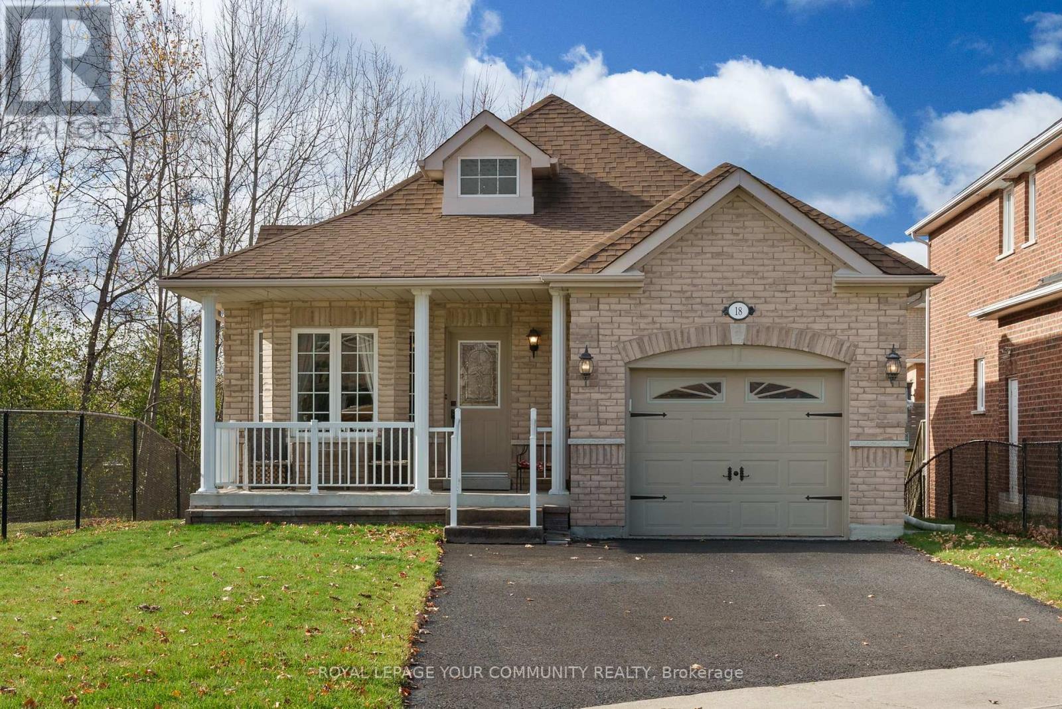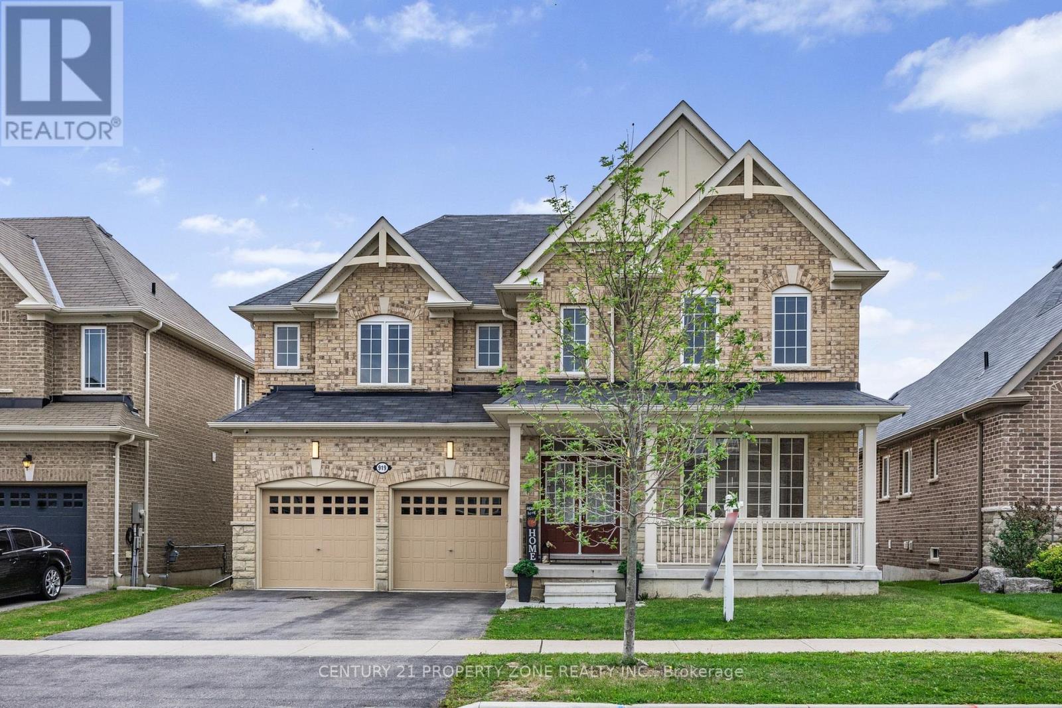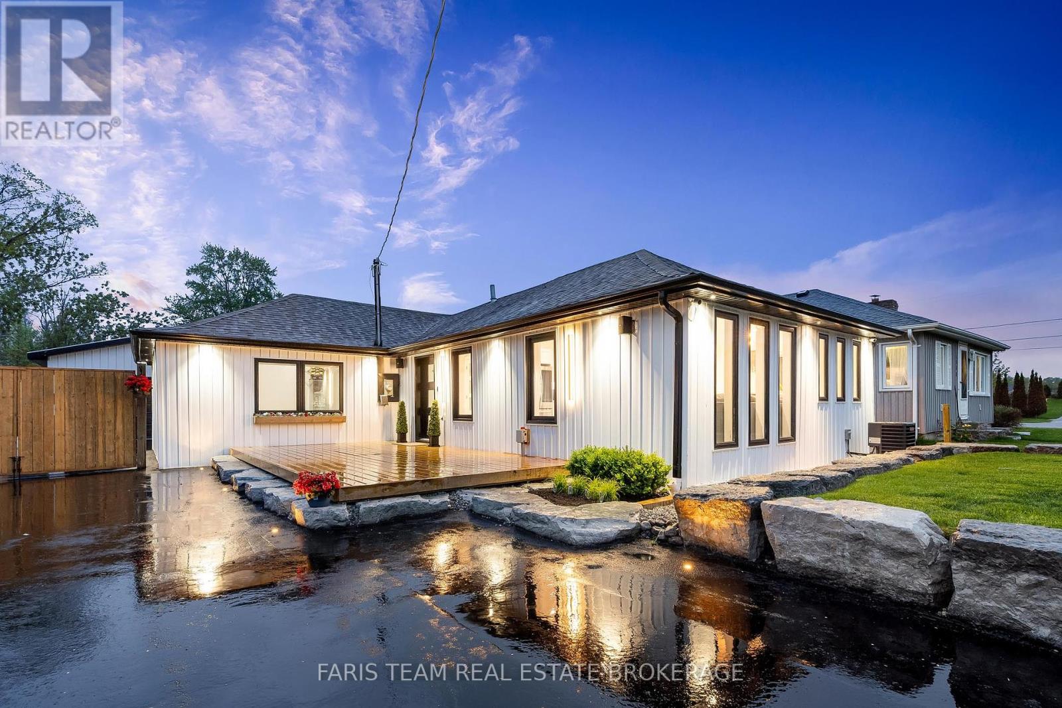802 Walsh Court
Newmarket, Ontario
Welcome to 802 Walsh Court, an impressive 4-bedroom, 4-bathroom corner-lot home offering over 3,000 sq ft of beautifully maintained living space in one of Newmarket's most desirable family neighbourhoods. From the moment you step inside, the grand entrance sets the tone for an inviting and elegant home, featuring 9-foot ceilings, crown molding, pot lights throughout, and gleaming hardwood floors in perfect condition. The spacious main level is ideal for entertaining, with a bright, open layout, gas fireplace, and California shutters adding both style and privacy. The kitchen boasts quartz countertops and flows seamlessly to the professionally landscaped backyard perfect for family gatherings and outdoor enjoyment.Upstairs, you'll find generously sized bedrooms, each with large closets, and a huge primary suite complete with a walk-in closet and a spa-like ensuite featuring a large stand-up shower and luxury towel hangers. The finished basement offers a bright and versatile space with pot lights, a bedroom, an office, built-in cabinetry, a deep closet, and a 2-piece bath alongside a new washer(2022).This home is loaded with upgrades including a new two-stage gas furnace (2022), new hot water heater (2024), air purifier, water softener, R50 attic insulation, spray foam insulation in the garage, a 125-amp electrical service, garage door opener (2019), and a roof installed in 2015. With its prime location just a short walk to three great schools and close to all amenities, this is a home you'll want to enjoy for years to come. (id:60365)
38 Paddison Place
New Tecumseth, Ontario
Top 5 Reasons You Will Love This Home: 1) Inside, you'll find three generously-sized above-grade bedrooms, plus an additional bedroom in the finished basement, alongside the versatile living space for families and overnight guests alike 2) The interior is completely carpet-free, showcasing stylish, low-maintenance flooring throughout, ideal for a modern, allergy-conscious lifestyle 3) With three full bathrooms and a convenient powder room, the home offers comfort and functionality for busy households 4) The kitchen stands out with elegant quartz countertops and included appliances, creating the perfect setting for both everyday meals and entertaining 5) Outdoors, the fully landscaped backyard delivers a peaceful haven complete with a storage shed, while the concrete driveway and walkway add lasting durability and curb appeal, all ideally situated near essential amenities, including the hospital. 2,588 sq.ft of finished living space. (id:60365)
1029 Langford Boulevard
Bradford West Gwillimbury, Ontario
Meticulously maintained and Built in 2021, this modern family home is a true masterpiece!! Over $100,000 in builder and custom upgrades!! Four spacious bedrooms plus a versatile top-floor den. A perfect balance of luxury and function. The main floor boasts 9' smooth ceilings with pot lights & gleaming hardwood throughout. A stunning family room with herringbone floors and cozy fireplace feature. Dream kitchen has been fully customized with quartz counters, an oversized island with table extension, beverage centre, Bosch appliances including a double oven, and a massive pantry wall. Patio doors off the kitchen open to an elevated backyard deck. The formal dining room is great for entertaining large families. Updated Laundry/ mud room with custom quartz counters, modern cabinetry, pantry storage, and direct garage access.Upstairs, the primary suite impresses with tray ceilings, two walk-in closets, and a spa-like ensuite with a floating tub & glass shower. Three additional bedrooms are served by two more beautifully upgraded bathrooms. Bright & Versatile top-floor den offers flexible living space. The striking wood staircase with wrought iron spindles ties the home together with timeless elegance. Unspoiled basement is filled with potential, featuring oversized above-grade windows, cold cellar, 200 AMP panel, and a bathroom rough-in, ready to go! SMART Home Features w/ Door Lock, Garage Opener, Doorbell & Thermostat.Curb appeal shines with a double-door grand entrance, rich red brick exterior, and sleek black accents. Perfectly located at the quiet end of Langford Avenue and fronting onto open greenspace. Minutes to parks, trails, schools, shopping, GO Train, and easy access to Highway 400. (id:60365)
263 Pinnacle Trail
Aurora, Ontario
Welcome to 263 Pinnacle Trail - Nestled on a tree-lined street in the prestigious St. Andrews pocket, this charming home offers the perfect blend of style, comfort, and convenience. Close to top-rated schools, parks, shopping, dining, Highway 404, and Aurora GO Station-everything you need is right at your doorstep. Step inside to a sun-filled, open-concept main floor, freshly painted in warm neutral tones in 2025. The spacious living and dining area flows seamlessly into the eat-in kitchen, featuring bleached oak cabinetry and stainless steel appliances including fridge and dishwasher updated in 2025, plus a stove. Natural light fills the space, and a walkout to the private backyard deck creates the perfect retreat for entertaining or unwinding. Main-floor highlights include laminate flooring throughout, a 2-piece powder room, and a spacious double-door closet. Upstairs, a converted 3-bedroom layout now offers 2 generously sized bedrooms, including a large primary with double-door closet and new windows (2024). Smart upgrades add peace of mind: front door & sidelights (2025), porcelain tile foyer (2025), AC (2019), garage door (2017), roof shingles (2013). Perfect for first-time buyers or growing families, this home isn't just a house its a lifestyle investment. (id:60365)
89 Main Street S
Markham, Ontario
Timeless Charm Meets Modern Comfort in This Classic 1863 Home. This is the one you've been waiting for. Set on a rare, private treed corner lot in the heart of town, just a short walk to historic Main Street. This Classic Revival residence offers authentic period details alongside thoughtful modern upgrades. Crafted with enduring quality, the home features triple-brick construction on the main floor, double-brick on the second keeping the home soundproof and peaceful. Soaring 9-foot ceilings in the dining room showcases the home's grand scale. Original millwork, 12-inch baseboards, and two fully operational fireplaces retain the home's historic character, while large windows invite natural light throughout. The layout includes 3 spacious bedrooms, 2 bathrooms, a main floor office, and generous principal rooms perfect for both everyday living and entertaining. Modern updates include: energy efficient boiler (2019), Three-pack air conditioning units (2022), 200-amp electrical service (2011), 40-year fiberglass roof shingles (2017), upgraded insulation (2011). Outside, enjoy more than a third of an acre of fully private, manicured grounds surrounded by mature trees, an in-ground sprinkler system, and a detached 2-car garage with 5 total parking spaces. A rare opportunity to own a meticulously cared-for piece of local history, with quick access to nature trails, Hwy 407, Hwy 7, and GO Transit. Ideal for those who value architectural integrity, craftsmanship, and timeless charm. This is not a designated heritage home, but is in a heritage area district. (id:60365)
18 Glendower Crescent
Georgina, Ontario
Spacious All-Brick Bungalow in One of the Most Desirable Subdivisions in Central Keswick! Smart layout with 9ft ceilings throughout, this bright and inviting 3-bedroom, 3-bathroom bungalow is perfect for families or retirees alike. The covered front porch welcomes you into a spacious main level featuring a sun-filled living room overlooking the front yard. Cozy family room with a gas fireplace open to the kitchen and breakfast area with views of the private, fenced backyard adjacent to green space. Large primary bedroom with his and her closets, ensuite with walk-in shower and tub. The home also offers a partly finished walk-out basement with lookout windows, laundry, 2 pc bathroom, coldroom/cantina. Excellent potential for an in-law suite. Located on a premium lot. No neighbours on one side of the property. Steps to Lake Simcoe., walking trails, schools, shopping, and recreational facilities, with easy access to Hwy 404 and public transit. A wonderful opportunity to own a well-designed home in one of Keswick's most desirable communities! (id:60365)
5 Humberview Drive
Vaughan, Ontario
Luxurious Solid Stone Custom Built Bungalow in Islington Woods, on sought after Street! Open Concept Bright 4+1 Bedroom, 5+1 Bath, with Several W/O's. Kitchen with Dual Ovens, Wine Fridge, Centre Island, Sep. Breakfast Area, W/O to Porch. Very comfortable and quiet. Enclosed Dining Room with French Doors, overlooking Front Garden. Huge Open Concept Family Room on Main Floor, with Large Sunny Cathedral Windows, Gas Fireplace and W/O to Covered Patio. Spacious Basement offer 10' Ceilings, Custom Built Solid Wood Bookcases, Wood Burning Fireplace, and Separate Entrance and Driveway. Private One Bedroom Apartment above Garage has S/S Appliances, Kitchen, Skylights and Separate Entrance. Square footage is 3,317 sq ft. Total living sq footage is 7,384 sq ft which includes the basement and 750 sq ft apartment above garage. Multiple Spacious and Expansive Entertaining Spaces Indoors & Out. Two entrance/parking driveways, heated garage. Vaughan Mills side faces Ravine across street (no houses) Unparalleled Quality. Fully Landscaped with Mature Trees in an Exclusive Enclave of Unique Homes. Many Walking Trails, Parks Close By. Water pond Feature in backyard that can be used or not. Minutes to Hwy 427, 407, 400 & Pearson Airport. (id:60365)
919 Green Street
Innisfil, Ontario
Welcome to 919 Green St! A Must see Home! Located in the heart of the highly sought-after Killarney Beach Village, this bright and spacious home offers over 3,100 sq ft of Freshly Painted thoughtfully designed living space on two levels. Set on a premium 50 ft x 153 ft lotbacking onto tranquil green space, this home combines upscale finishes with everyday comfort.Enjoy gleaming hardwood floors, granite countertops, and large, light-filled living areasperfect for family living and entertaining. The chefs kitchen features a convenient butlers pantry, while the large Walkout basement provides endless possibilities for future customization. Each generously sized bedroom boasts its own walk-in closet and ensuite,offering both luxury and privacy. A rare opportunity to own an executive home in one of the area's most desirable communities. Just a short drive from Highway 400 and Barrie GO station! (id:60365)
443 Feasby Road
Uxbridge, Ontario
Rare Premium Private 10 Acre Parcel with Southern Exposure, Mature Trees, 2966 SQFT 5 Bedroom Home w/ 3 Car Garage + Storage Loft + Finished Basement, 3 Car 35x21 Detached Workshop + Loft, 6 Stall Barn + Hay Loft, 3 Paddocks, and Acre Pond on Desirable Feasby Road. Enter through the long tree-lined private driveway into your own country retreat. Custom built 2966 SQFT 5 Bedroom 4-Level Sidesplit offers large principal rooms, a covered front porch, a bright open-concept layout and two kitchens. Oversized Family Room with laminate flooring, wood stove and multiple walk-outs to the patio. Spacious Combined Dining/Living Room with laminate flooring. Primary Suite with walk-in closet and 3-piece ensuite. 5th Bedroom with 3 piece bathroom, kitchen and laundry room is ideal for multi-generational living. 3 Car Detached Garage/Workshop (1991) is insulated/heated with a wood stove, electric blower and propane heater as well as a storage loft. 6 Stall Barn w/ Hay Loft (1986), Tack Room, Shavings Storage Room, and Hydro. The majority of the lot is open and dry with the perimeter of the lot lined with mature trees enhancing the privacy and natural setting. Original Long-Time Owners. First Time Offered. Quiet Dead-End Section of Feasby Road Offers Privacy and Low Traffic. (id:60365)
1135 Poplar Drive
Innisfil, Ontario
Top 5 Reasons You Will Love This Home: 1) Fall in love with this beautifully updated 3-bedroom bungalow, ideally situated in commuter-friendly Gilford 2) The spacious primary suite delivers a walk-in closet and a luxurious 4-piece ensuite, your perfect private retreat 3) Enjoy peace of mind with a long list of recent upgrades, including a new roof, windows, hot water heater, furnace, and central air system, all designed for year-round comfort and efficiency 4) Step outside to discover thoughtfully redesigned landscaping, a brand-new fence, a new detached two-car garage with a lift, a freshly paved driveway with built-in lighting, and an in-ground sprinkler system for easy lawn care and a vibrant, green yard 5) This home comes packed with premium features, including brand-new appliances, indoor and outdoor speaker systems, a Ring doorbell camera, a lift, and so much more 1,293 above grade sq.ft. (id:60365)
41 Pettigrew Court
Markham, Ontario
Great Location , Lovely 3 Bedrooms Brick House With Finished Basement In High Demand Area, South Full of Sunshine Backyard For Entertaining & BBQ, Extra Long Driveway With No Sidewalk Can Park 4 Cars. Updated Recently: New Hardwood Floor in Living Room Replaced by 2024. New Painting & New Engineering Laminate Floor Through Out On Second Floor, Newer Roof, Windows & Garage Door. Modern Kitchen/W Stainless Steel Appliances, Convenient Location, Close To All Amenities , Pacific Mall , Supermarket, Park , TTC, York region Transit #002 at Street Corner, Can go to Finch Subway Station Directly. Wilclay Public School & Milliken Mills High School. (id:60365)
34 Prince Drive
Bradford West Gwillimbury, Ontario
Welcome to this beautifully maintained detached home featuring 4 spacious bedrooms, 2.5 bathrooms, and 2-car garage. Set on a quiet dead-end street, this home's exterior boasts a thoughtfully designed front patio, as well as rear interlock patio and an extra-large deck making it perfect for entertaining or relaxing. Inside, enjoy the open concept main level featuring newer appliances, fresh paint throughout and plenty of natural light through newer windows. Key mechanical upgrades provide peace of mind, including a new roof (2023), furnace (2021), and central AC (2022). The home is also equipped with solar panels (2015) for energy efficiency and a hot tub hookup, ready for your spa installation. Conveniently located near parks, schools, transit, shopping, and the upcoming Bradford Bypass for easy commuting. Don't miss this turn-key home with great curb appeal and long-term value! (id:60365)


