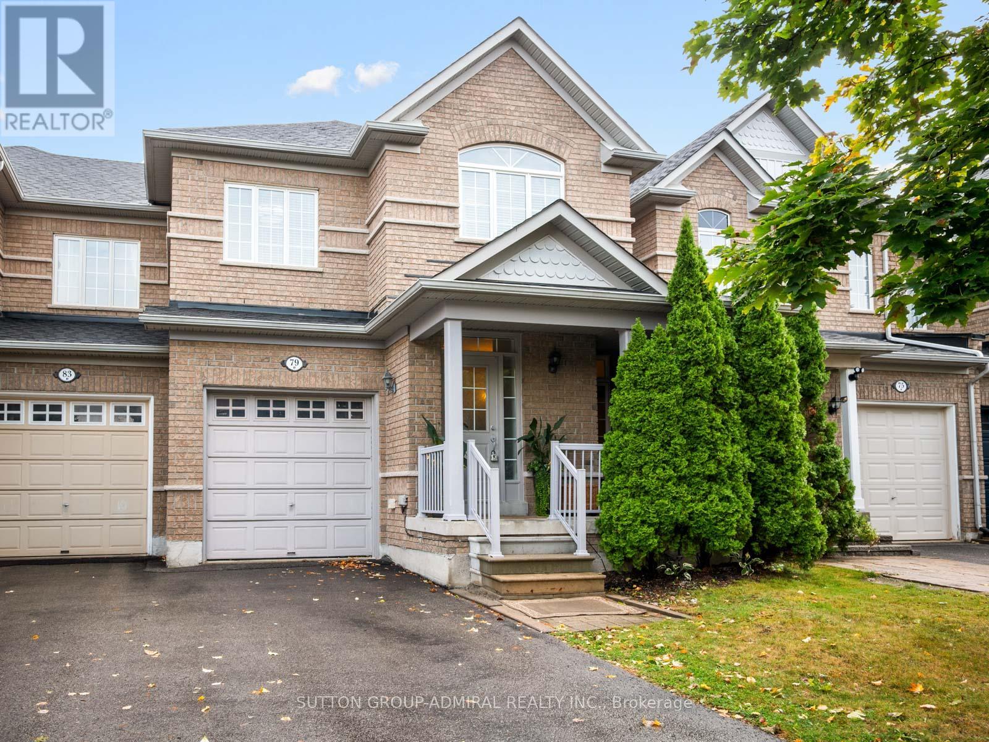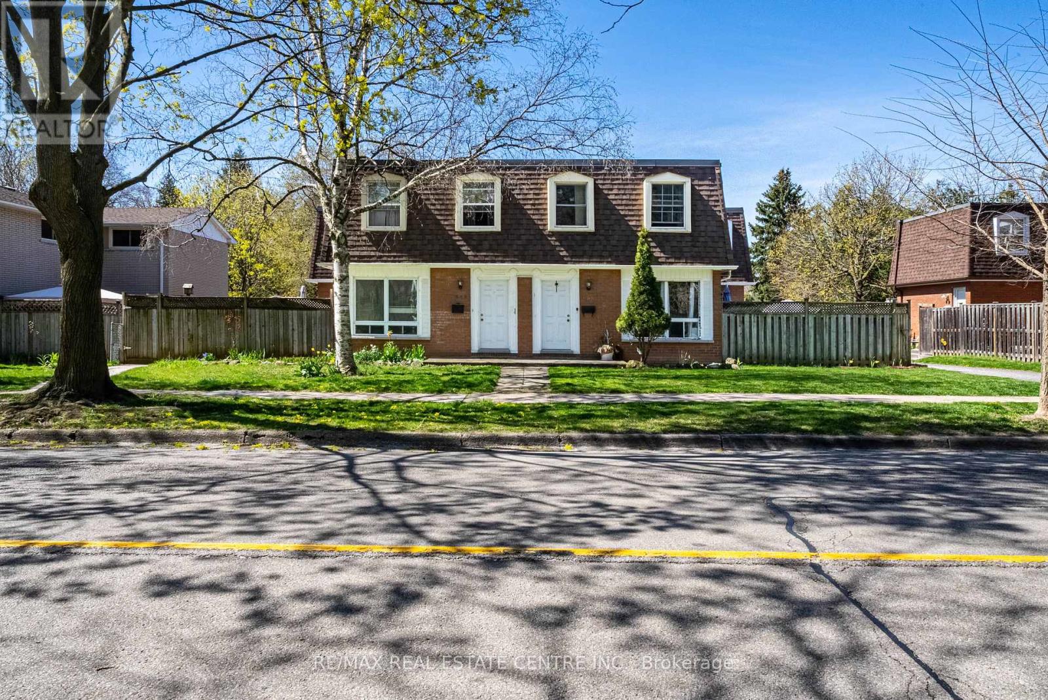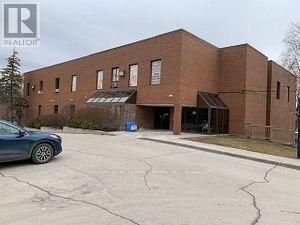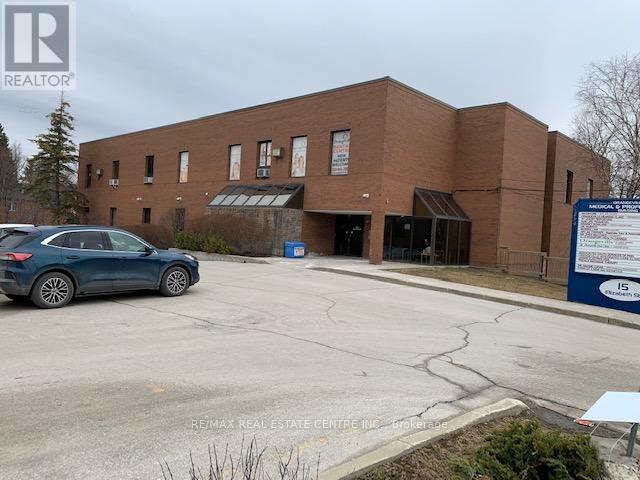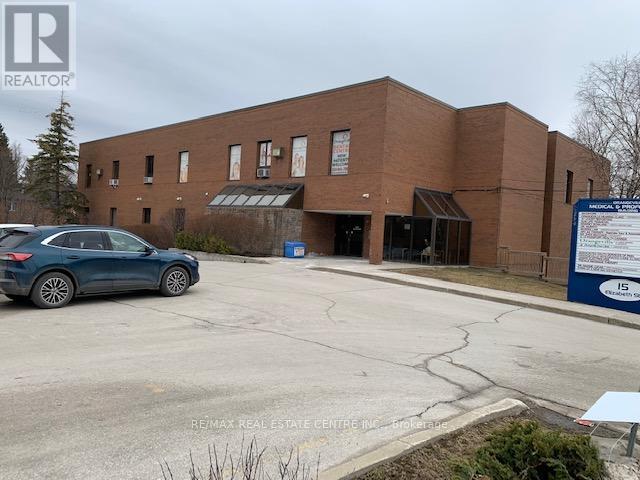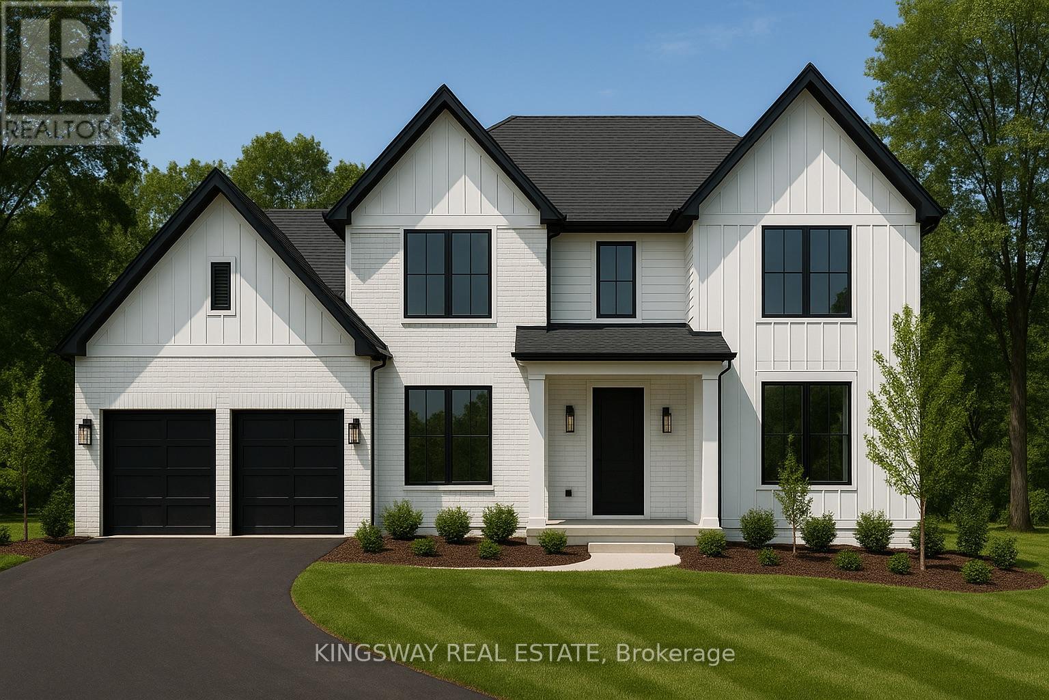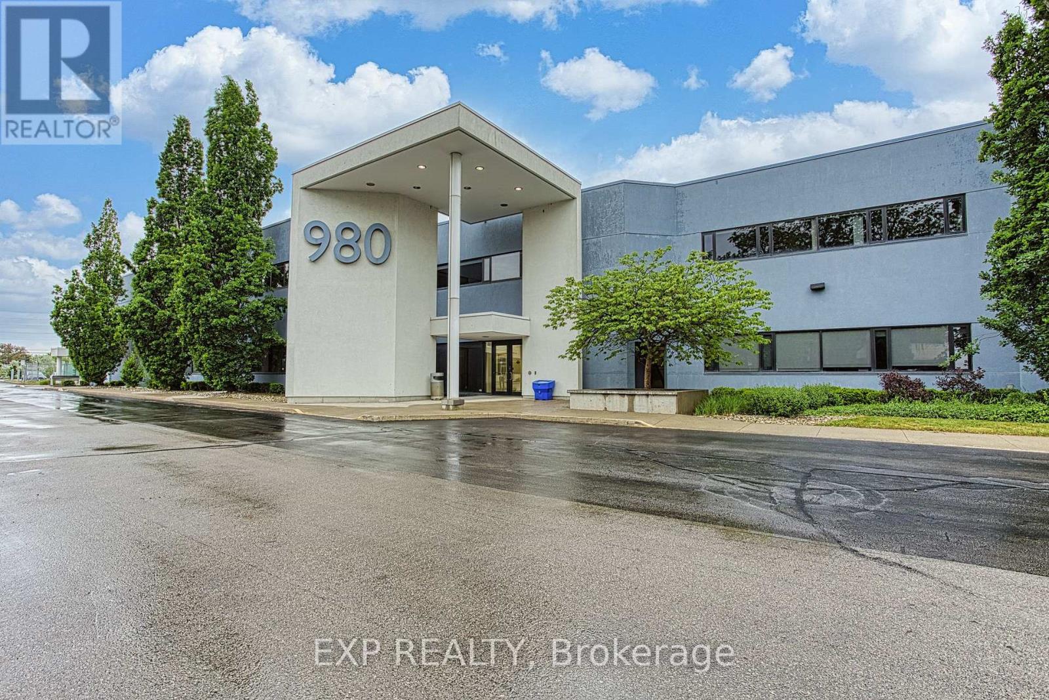79 Watkins Glen Crescent
Aurora, Ontario
Beautifully Upgraded Freehold Townhouse In Bayview Wellington - One Of Aurora's Most Desirable Communities! Featuring 3+1 Bedrooms And 4 Bathrooms, This Home Has Been Thoughtfully Updated With Modern Finishes And A Versatile Layout, Perfect For Families. Main Floor Showcases Laminate Flooring, Upgraded 24x24 Porcelain Tiles In The Kitchen, And 12x18 Porcelain Tiles In The Foyer And Powder Room. The Spacious And Inviting Dining And Living Areas Are Enhanced With Upgraded Lighting And Kitchen Pot Lights. The Modern Kitchen Boasts Caesarstone Quartz Countertops, Stainless Steel Appliances, Pot Lights, Overlooks The Spacious Living Room And A Walkout To The Backyard, Perfect For Hosting! Upstairs, Berber Carpet Provides Warmth In The Generously Sized Bedrooms, Complemented By Updated Window Coverings. Spacious Primary Retreat Includes A Walk-In Closet And A 4-Piece Ensuite With Soaker Tub, Glass Shower, And Extended Vanity. Finished Basement In-Law Suite Offers Incredible Flexibility With Laminate Flooring, Pot Lights, A Full 4-Piece Bathroom With Porcelain Tile, And A Separate Laundry Area. Perfect For Extended Family, Guests, Or A Private Workspace. Outdoor Living Is A Highlight With A Large Stone Patio, Complete With Irrigation System, Gas Line Hookup, And A Fully Fenced Yard. The Exterior Porch, Garage, And Front Door Were Freshly Painted, Adding Curb Appeal. Combining Comfort, Style, And Convenience To Local Amenities Including St. Jerome Catholic Elementary School, Northern Lights Public School, Optimist Park, Tom Taylor Trail, Lambert Wilson Park, Aurora Community Arboretum, Tim Jones Trail, Aurora Centre, Aurora Community Centre, Aurora GO Station, St Andrew's Valley Golf Club. This Home Is Ideal For Families Or Anyone Seeking A Turnkey Lifestyle In One Of Aurora's Most Sought-After Communities. (id:60365)
648-654 Francis Road
Burlington, Ontario
An Incredible Opportunity Extremely Well Maintained Four (4) Plex Connected Townhouse Property Backing Onto Bike/Walking Trail Located in Aldershot, North Shore Rd Neighbourhood. Same Owner for Over 30 Years. Each Unit Has 3 Bedrooms, 1.5 Bathrooms, Own Yard and Full Basement, Kitchen/Dining and Living Room, Quad unit with Identical Floor Plans. Property Tenanted with Month-to-Month Tenancy. Property Has Been Well Cared for and Updated Over the Years. Newer Roof, Windows, Furnaces, Central Air Conditioners, Updated Kitchen and Baths. Parking for 8 Cars At The Back Of The Building. Only 1-2 Units Available For Viewings. Use Virtual Tour, Pictures and Unit Floor Plans As Much As Possible. All Units Will Be Available For Viewing As Part Of a Successful Offer. Tenants Pay For Own Gas And Hydro, All Separate Meters. Excellent Tenants - Pay the Rent On Time. Fantastic Location, Close To All Major Routes (QEW/403/407 And GO Station), Within Walking Distance to Downtown Burlington, Lakefront, Beach, Hospital, Quiet And Surrounded By Greenspace. Book your showing today !! (id:60365)
U13 - 15 Elizabeth Street
Orangeville, Ontario
Are You Looking To Start Your Own Business Or Relocate To Another Area? This 3-Level Building May Be The Right Place For You. Situated In A Great Location In The Lovely Community Of Orangeville. Ideal For Office Space, Legal Or Medical Profession. Sufficient Parking Available To Both Tenants And Clients. Slight Escalation Of Rent In 2nd, 3rd, 4th And 5th Year. Utilities Included, Unless There Is An Electrical Panel In The Unit, Then The Tenant Pays Hydro. **EXTRAS: Lots Of Parking. (id:60365)
L15 - 15 Elizabeth Street
Orangeville, Ontario
Are You Looking To Start Your Own Business Or Relocate To Another Area? This 3-Level Building May Be The Right Place For You. Situated In A Great Location In The Lovely Community Of Orangeville. Ideal For Office Space, Legal Or Medical Profession. Sufficient Parking Available To Both Tenants And Clients. Slight Escalation Of Rent In 2nd, 3rd, 4th And 5th Year. Utilities Included, Unless There Is An Electrical Panel In The Unit, Then The Tenant Pays Hydro. **EXTRAS: Lots Of Parking. (id:60365)
L09 - 15 Elizabeth Street
Orangeville, Ontario
Are You Looking To Start Your Own Business Or Relocate To Another Area? This 3-Level Building May Be The Right Place For You. Situated In A Great Location In The Lovely Community Of Orangeville. Ideal For Office Space, Legal Or Medical Profession. Sufficient Parking Available To Both Tenants And Clients. Slight Escalation Of Rent In 2nd, 3rd, 4th And 5th Year. Utilities Included, Unless There Is An Electrical Panel In The Unit, Then The Tenant Pays Hydro. **EXTRAS: Lots Of Parking. (id:60365)
Unit 19 - 3221 Derry Road W
Mississauga, Ontario
BUSINESS for Sale! Premium FRANCHISE BURGER RESTAURANT!!! Halal menu! Lot's of Equipment (See Chattels List). LEASE Until: May, 2032 with 5yr Renewal. Rent: Aprox $10,120.00/Mth. Superb build-out. Lot's of foot traffic! BUY EXISTING BRAND OR CONVERT TO NON COMPETING USE. Located in West Mississauga SMART CENTRES PLAZA. High density , close to highways, residential, hospital, schools, offices etc... Lots of Parking. >>>Existing Tenants: Metro, Dosa Eatery, Shoppers Discount, Vet, Optical, Chiropractor, Ginos Pizza, Osmows, M&M Foods, Pops Cannabis, First Choice Hair, Guitar Wrld, Convenience, Pedalink Bikes, Rexall, Scotia Bank, Heritage Fish & Chips, Bella's Beauty, Rehab, Pho, Wok for U, Nails, Dentist, Lionheart Pub, Tim Hortons. (id:60365)
1481 Myron Drive W
Mississauga, Ontario
Whether you're looking to renovate the existing bungalow or build your dream home, this property is full of potential! Surrounded by multi-million dollar homes, this bungalow is perfect for those looking to renovate or build their dream home. The Large (over 50 x 279 ft.) lot provides endless possibilities for expansion or creating a custom home that suits your unique taste and lifestyle. The property boasts a private backyard with mature trees and Lakeview Creek that directly abuts the Lakeview golf course, offering serene views and unmatched privacy. Experience the best of both worlds - a serene suburban lifestyle with the convenience of city living just minutes away. Make this exceptional property your own! (id:60365)
2518 Fifth Line Line W
Mississauga, Ontario
Enjoy Over 2200 SF of finished above grade living space in Sheridan Homelands. This prime location is close to all amenities .Large Building Lot On The Fifth Line!! Close To U Of T Campus And Walk To Catholic And Public/French Schools, Home Has Four Generous Sized Bedrooms, Hardwood Floor Throughout, Separate Family Room With Gas Fireplace And W/O To Private Backyard & Deck; South Common Mall. Extra Large Size Backyard, Private With Mature Trees. Built-In Appliances, Granite Kitchen Counters, Side Entrance And So Much More... (id:60365)
6 - 5291 Lakeshore Road
Burlington, Ontario
Attention hairdressers, a turnkey unit for your business. Turn the lights on and open the door to customers. 8 hairdressing stations plus additional stations for washing and detailing. Reception area, cash register, everything included. (id:60365)
1348 Trotwood Avenue
Mississauga, Ontario
Co-Design and Custom build your dream home with Pine Glen Homes! A premier custom home builder specializing in creating unique residences tailored to individual needs is proud to introduce the Woodland Creek project. Set on an oversized Private 78 x 132 Ft Lot on one of Mineola East Premier Streets. Partnering with Sakora Design, one of the GTAs top architectural firms, we bring your vision to life with exceptional craftsmanship. Harmen Designs ensures that every interior finish reflects your personal style while maintaining functionality. Key Features: Choose from 4 unique elevations. Cape Cod, Farmhouse, Traditional and Ultra modern. 10' main floor ceilings, 9'ceiling on the second floor and 9' ceiling in the Basement, Oversized 78-ft frontage with a circular driveway, Only 15% down until completion! Agreed upon Price Upfront- No Surprises. Our process is rooted in quality and traditional values, always prioritizing customer satisfaction. With a step-by-step quality assurance process, we include over five site meetings to keep you informed and involved. Your input is always welcomed and carefully integrated into the project. Discover the Pine Glen Homes difference where exceptional craftsmanship meets personalized (id:60365)
105 - 27 Brucewood Road
Brampton, Ontario
beautifully maintained townhome in the heart of Sandalwood & Bramalea one of Bramptons most desirable neighborhoods! This 3-bedroom, 2-bathroom home is perfect for first-time buyers looking for a move-in-ready space in a fantastic location. Minutes from schools, parks, shopping centers, grocery stores, and transit, making everyday errands effortless. A functional layout with an open-concept living and dining area, perfect for entertaining.Located in a family-friendly community, this home offers easy access to highways, public transit, and Brampton Civic Hospital, making it ideal for professionals and young families. (id:60365)
105 - 980 Fraser Drive
Burlington, Ontario
Introducing a sleek and contemporary office space poised at 980 Fraser Drive suite 105, Burlington. Nestled conveniently just off Walkers Line, this modern haven is primed to elevate your business presence. Spanning across 5,200 sqft, the layout of this office space is thoughtfully crafted to accommodate diverse business needs. From open-concept work areas to private offices and meeting rooms, every corner is optimized for efficiency and collaboration. The sleek finishes and contemporary fixtures add a touch of sophistication, while ergonomic furniture ensures comfort during long work hours. State-of-the-art technology infrastructure caters to the demands of modern businesses, keeping you seamlessly connected and productive. Located in the heart of Burlington, the convenience of the location cannot be overstated. With easy access to major transportation routes and ample parking facilities, commuting to and from the office is a breeze for both employees and clients alike. Whether you're a budding startup, an established corporation, or anything in between, this office space offers the perfect canvas to realize your business aspirations. Elevate your brand presence and unlock endless possibilities at 980 Fraser Drive suite 105. Book your viewing today and step into the future of workspace excellence. (id:60365)

