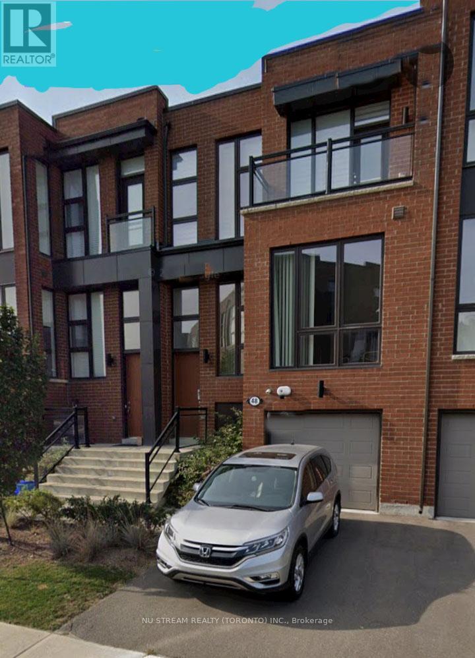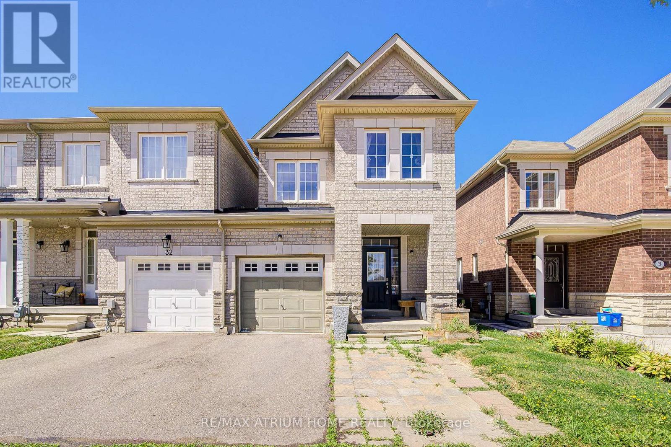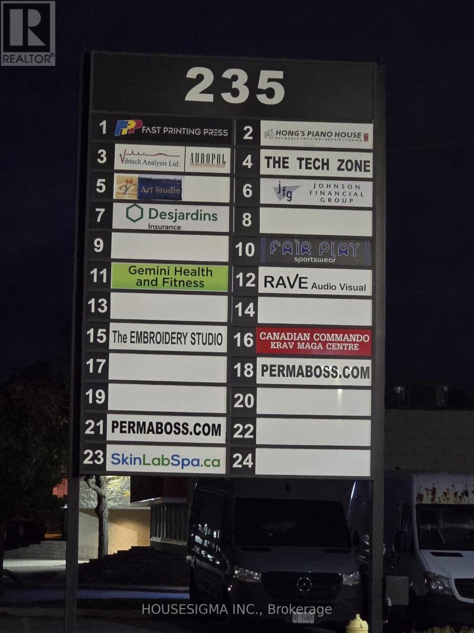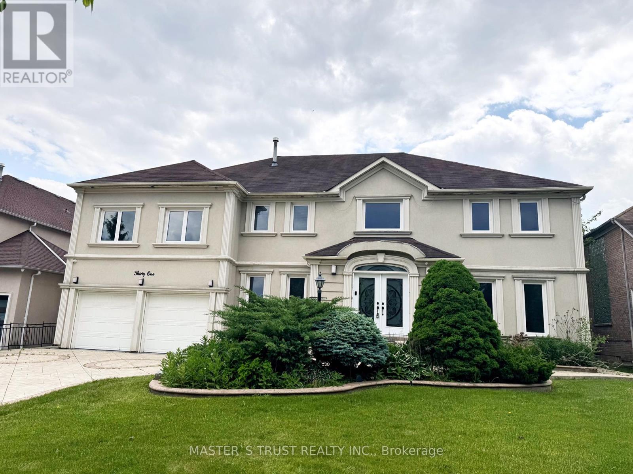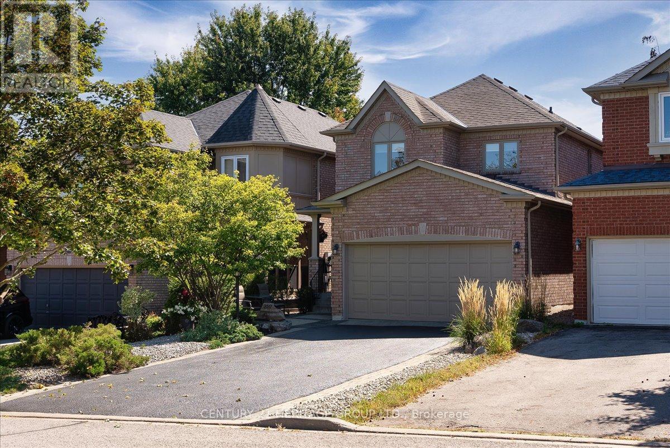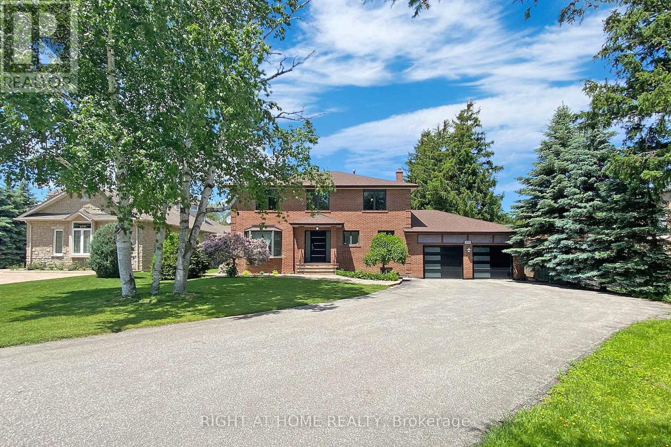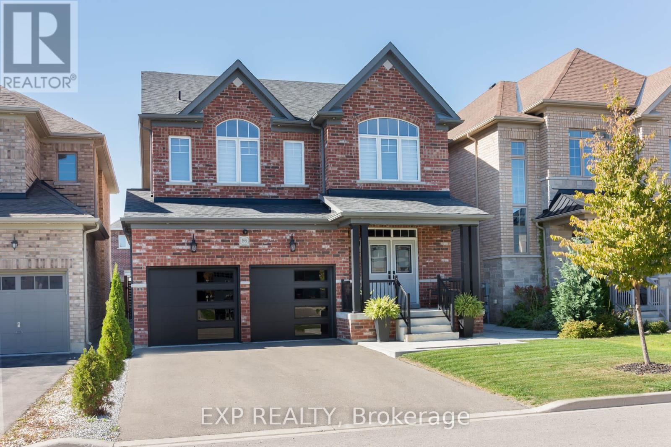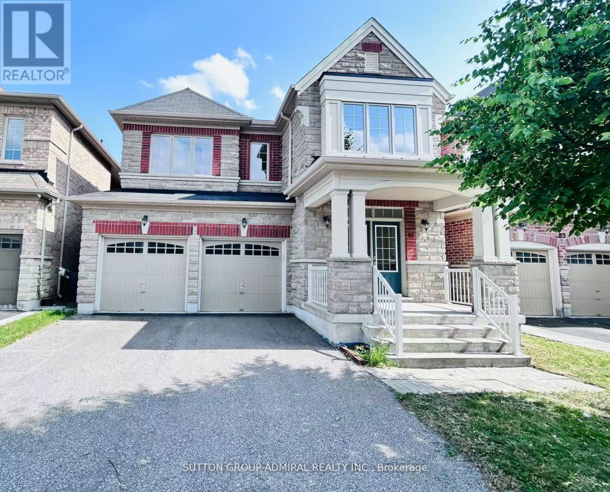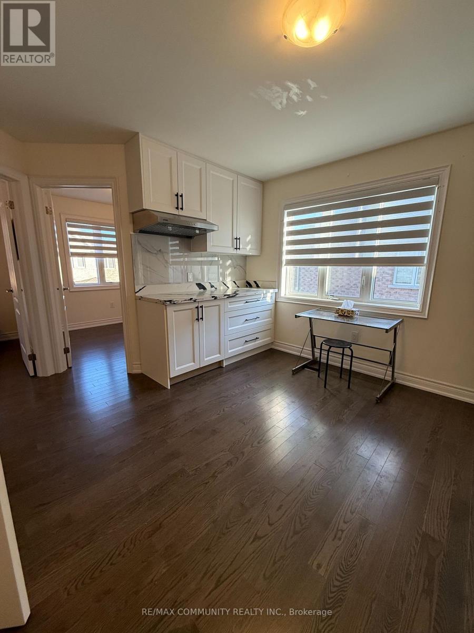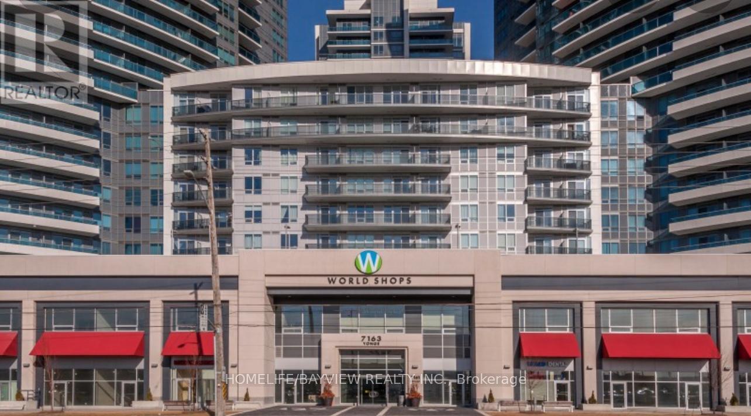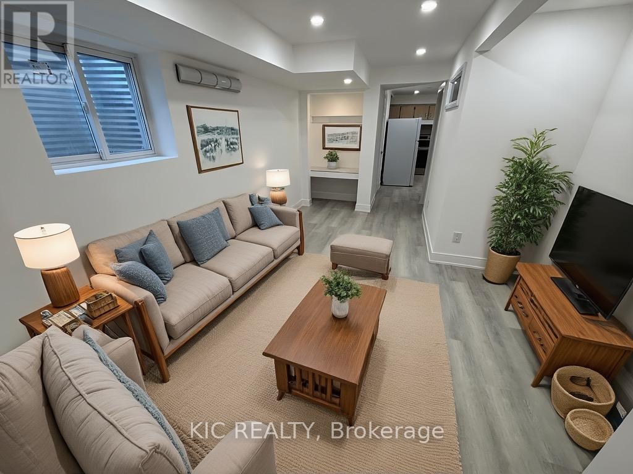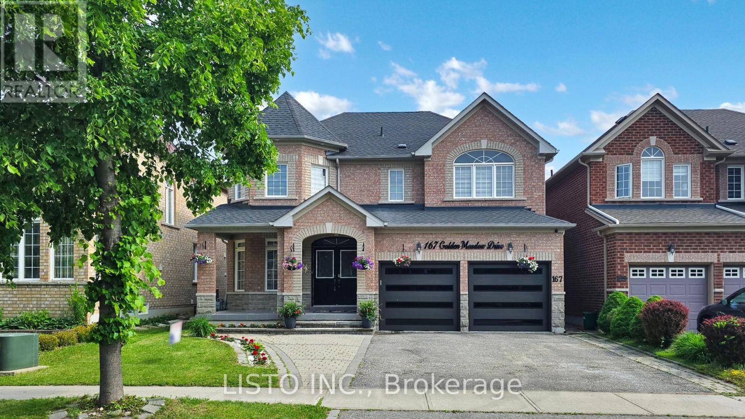48 Crestridge Drive
Vaughan, Ontario
Stylish Modern 4 Bedroom 4 Bathroom Townhouse On A Ravine Lot. Offers 10 Ft Ceilings, Open-Concept, Walk Out From Kitchen To Huge Deck Overlooking A Beautiful Forest. Floor To Ceiling Windows Throughout Lots Of Natural Light With Spectacular Views! Located In Highly Sought After Paterson Community. Close To Schools, Restaurants, Parks Great Shopping And Public Transportation. All S/S. Appliances. Beautiful And Expensively Upgraded Cabinetry In Kitchen, Quartz Countertops Finished Back Splash And Hardwood Floors. Large Master En Suite With Deep Soaker Tub His/Her Sinks, Large W/I Closet. Garage Door Opener (id:60365)
30 London Pride Drive
Richmond Hill, Ontario
Attached By Garage Only! Feel Like Link! Newly Painted, 2nd Brand New Laminate Floor, Professional Carpet Washed! Almost 2000 Sqf Four Bedrooms With Sunshine Filled-In And Spacious Layout. 9Ft Ceiling On Main Floor. Hrdwd Floors On Main Floor. Upgrd Kitchen W/Tall Cabinets. Granite Counter Top, Backsplash, Under Mount Sink. Large Master W/Huge 5Pc Insuite, W/I Closet. Large Windows Throughout! Fenced Back Yard. Great School Zone - Richmond Hill High School & French Immersion School. (id:60365)
1a - 2nd Fl - 235 Industrial Parkway S
Aurora, Ontario
Professional office featuring bright & functional work space in high demand location. 2nd floor only. Separate entrance. Open concept unit with 3 private offices and 1 Large Conference Room/Office, open space, kitchenette, washroom & large Closet. Ample parking & down the street from Go train. Ideal For Professional Use: Accountant, Lawyer, Medical, Private School, Business, Insurance, And Many More. Close To Aurora Go. TMI Is Included in the Lease. (id:60365)
31 Boake Trail
Richmond Hill, Ontario
Truly A Rare Find Surrounded by Multi-Million Dollar Luxury Homes with Park-Facing, Spectacular views! It is surrounded by exquisite Bayview Hill luxury residences. The house is oriented north-south, situated on a refined 70'X145' lot in the Bayview Hill community. The property features brand new, fully renovated interior costing hundreds of thousands of dollars, with new triple-pane windows throughout. It boasts beautiful landscaping, patterned concrete driveways, and a rear terrace. This charming residence features an 18-foot-high foyer offering a breathtakingly spacious layout. It includes an additional spacious leisure area, providing a serene and delightful living experience for executive families and multi-family households (with a 2-bedroom basement apartment). Aprox 6200 sqft (4514 above grade + 1686 basement) ensures ample sunlight, complete privacy, and a unique backyard.** the 2nd floor includes five spacious bedrooms plus a dedicated library (which can be used as a sixth bedroom).** A modern custom luxury kitchen with quartz countertops, stainless steel refrigerator, stove, Bosch dishwasher, and a quartz center island.** New elegant oak circular staircase with ironwork, new washer/dryer.** A 2-minute walk to the renowned Bayview Hill Elementary School, a 6-minute drive to Bayview Secondary School, and a 5-minute drive to Highway 404. Multiple shopping malls and supermarkets are nearby. (id:60365)
350 Hewitt Circle
Newmarket, Ontario
Exceptional 3 bedroom, 4 bath home in desirable Summerhill; a family centered neighbourhood surrounded by greenspace and great community amenities. Located on a quiet street between the 404 and 400, this property features professional landscaping, 9' ceilings, current and elegant finishes and a fully finished basement with wet bar, large entertaining space and office/workshop. Includes hard surface flooring throughout, quartz countertops, gas fireplace and has been freshly painted. (id:60365)
350 Sunset Beach Road
Richmond Hill, Ontario
This Fabulous Property Features A Detached 2 Story house on a Premium Lot of 75X215 ft With Lots Of Potential In Great Lake Wilcox Area. Live or rent and build later, Picturesque Windows From Every Room, Serene Environment With Old Trees And Sceneries, Featuring 4 +1 Bedrooms ,2 Kitchens With New Appliances and Upgrades In Main Floor Kitchen, Upgraded Hardwood On Main, Newer Paint, Newer Garage Door And Main Entry Door, Finished Basement, Granites On 2nd Level Bathrooms, All Newer Vanities, Two Sheds, One Gazebo/Fire Pit, Gas Barbq, Close To Lake, Park, Community Center, And Much More To Add. (id:60365)
56 Lewis Avenue
Bradford West Gwillimbury, Ontario
Welcome to this stunning, turnkey property in Green Valley Estates. This 3500 square foot, 4-bedroom, 3.5-bath home features modern finishes and thoughtful upgrades throughout. The bright, open-concept layout offers comfort and style, while the finished basement with upgraded ceiling height provides additional living space perfect for a home gym, media room, or guest suite. Step outside to a beautiful backyard, allowing ample room for entertaining. Conveniently located near major highways (including the future Bradford Bypass), restaurants, shops, schools and everyday amenities - don't miss the chance to make this house your new home! (id:60365)
81 Livante Court
Markham, Ontario
Motivated Seller! Gorgeous & Bright home In Prestigious Victoria Square Community! Original Owner, Built in 2014. Immaculate Detached Home with 3,332 sq ft (above ground) located in a quiet street. Main Floor with 9' high ceiling, Hardwood floor & Lots pot lights. Open Concept Kitchen with a Granite Countertop Central island & spacious breakfast nook, directly walk to deck, Office provide work station of study area. Family Room overlook to the Backyard, Spacious Dinning provide work station or study area. Family Room overlook to the Backyard, Spacious Dinning room and living room with big windows. Oak stairs with Wrought iron railing.Spacious sun filled 5 bedrooms w/lots of Windows. Bright primary bedroom with her and His walk-in closets. Toto Toilet in Powder room. Main floor Laundry. Finished basement with Vinyl floor, one bedroom, Recreation area & rough-in for washroom. Direct access to double garage,professionally landscaped, Hot water tank (owned). Close to all amenities: Step to top ranking School Victoria Square public School & Parks, Drive minutes to shopping center, Recreation center, Restaurant, Richmond Green SS, Hwy 404, Golf Court, and Hospital. Lots More!!! (id:60365)
Coach House - 337 William Forster Road
Markham, Ontario
Discover modern living in this beautiful 2-bedroom, 1-bathroom suite above the garage in the desirable Cornell community. Featuring a private entrance, bright natural light, and laminate flooring throughout, this home combines style and comfort effortlessly. The kitchenette includes a stainless steel fridge, sink, extractor fan, ample countertop space, and portable countertop burners (no built-in stove or oven). Ideally located close to schools, parks, public transit, and hospital facilities. Tenants are responsible for 30% of utilities and water tank rental. No pets and non-smokers preferred. Female tenants preferred. (id:60365)
207 - 7163 Yonge Street
Markham, Ontario
World On Yonge Is A Complex With Residential, Hotel, Retail, Offices, Commercial Units. The Unit Is Located On Second Floor With Open Exposure To East. Can Be Used As Office, Optician/Retail Glasses Store, Lawyer, Accountant, Dentist Office ,Dental Hygienist, Doctor's Office,. (id:60365)
Lower Level - 213 Equator Crescent
Vaughan, Ontario
Newly fully renovated and spacious 2-bedroom, 2-bathroom basement apartment available for long-term lease in the highly desirable Maple area of Vaughan . This bright unit includes a spacious master bedroom, open-concept kitchen, family room, ensuite laundry, in-house storage, central heating and cooling, and two large renovated bathrooms with a glass shower. It features a private entrance, one dedicated driveway parking (deep driveway space potentially suitable for two cars parked one behind the other), front and backyard access, and is located in a quiet, family-friendly neighbourhood close to Cortellucci Vaughan Hospital, Discovery Public School, public transit, Vaughan Mills, Canadas Wonderland, community centres, major highways, and all essential amenities. Utility and services charge: 1/3 of all bills (approx $120-$150). Vacant and fully renovated for immediate occupancy. No pets. No smoking. Credit check and proof of income are required. Tenant and cooperating broker to verify all room measurements. Landlord and landlords agent do not warrant the retrofit status of the basement. (id:60365)
167 Golden Meadow Drive
Markham, Ontario
Discover this beautifully upgraded and meticulously maintained family home in the highly sought-after Wismer Community! Offering 9-foot ceilings on the main floor, this move-in-ready gem exudes warmth and elegance throughout. The spacious kitchen is a chefs dream, featuring quartz countertops, modern tile flooring, a stylish backsplash, and a breakfast area that opens to the backyard, ideal for both daily living and entertaining. The inviting family room, with large windows, pot lights, and a cozy gas fireplace, is perfect for quality time together. The fully finished basement adds incredible value with a large living area, open-concept kitchen with stainless steel appliances, private laundry, two bedrooms, and a 3-piece bath, perfect for extended family or guests. Located on a quiet street, just steps from top-ranked schools, parks, transit, and essential amenities, this home combines comfort, convenience, and style. Recent upgrades include a new furnace, zebra blinds, and garage doors (2024), A/C (2019), and roof (2021). With quick access to Hwy 407 and 404, this is an exceptional opportunity you wont want to miss! (id:60365)

