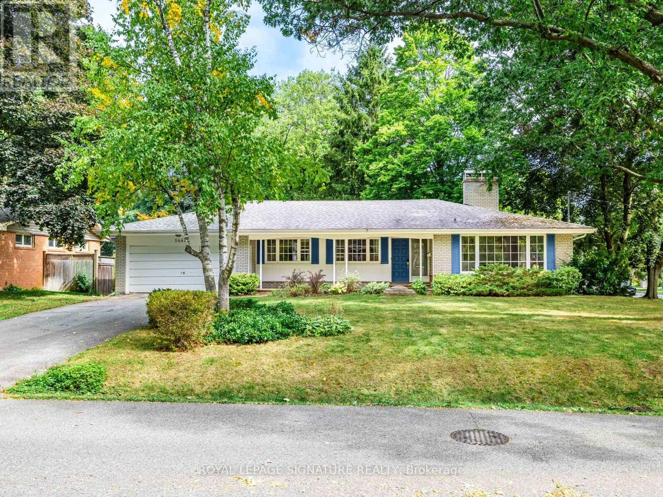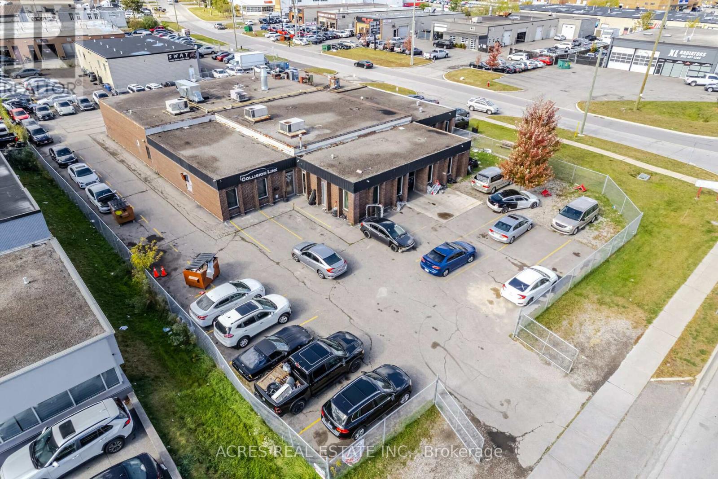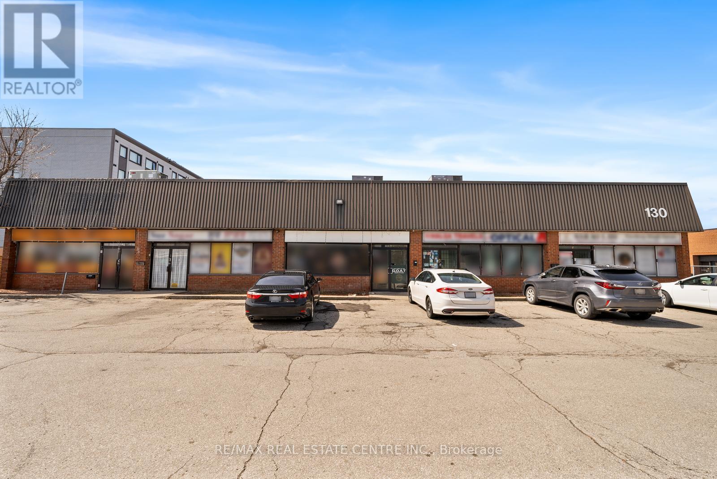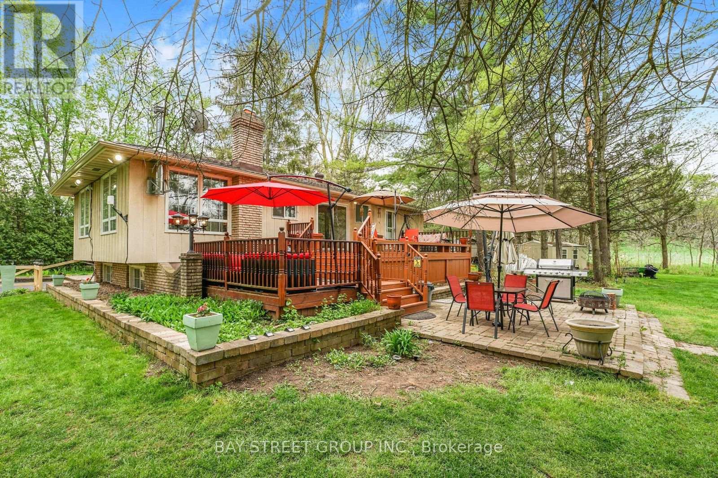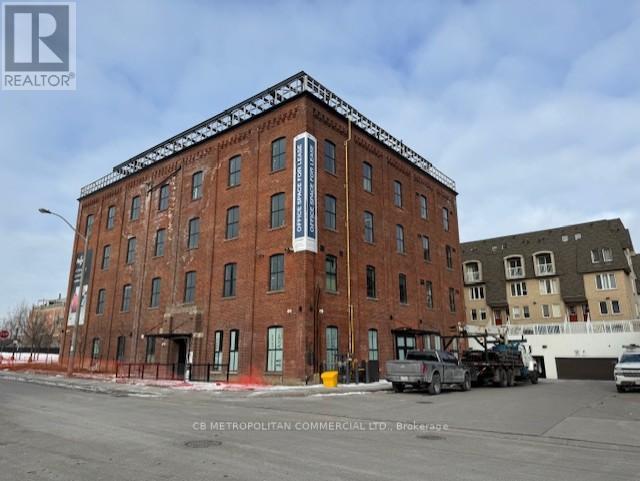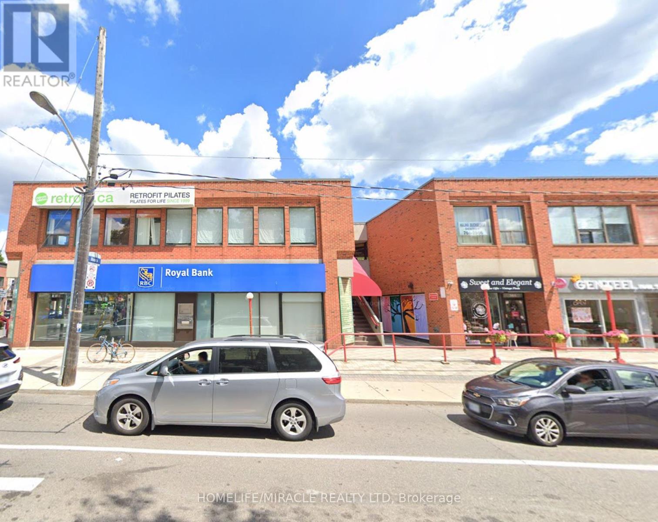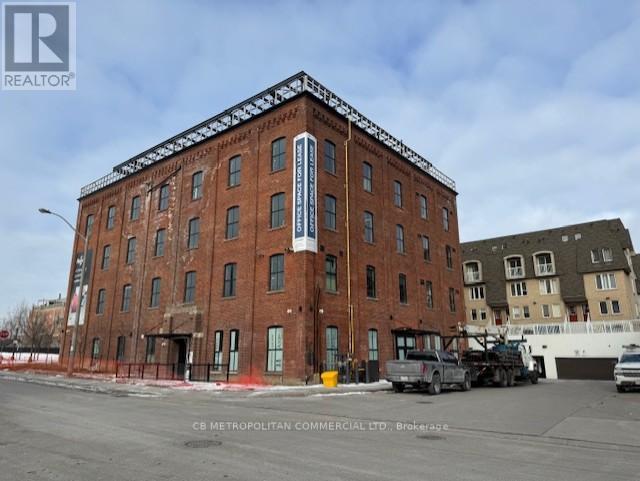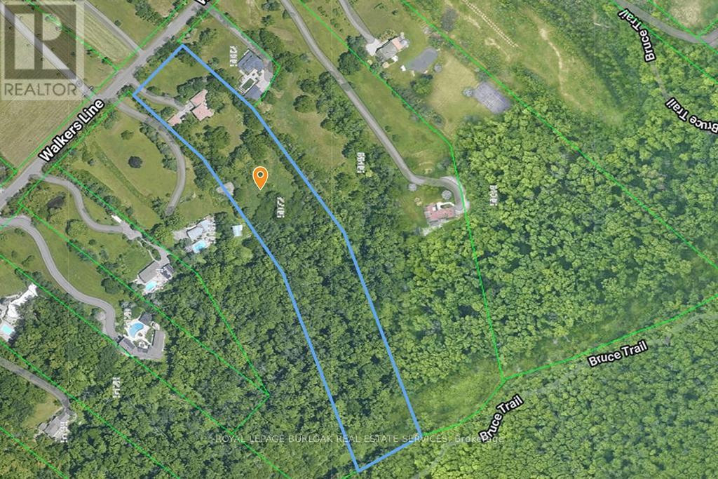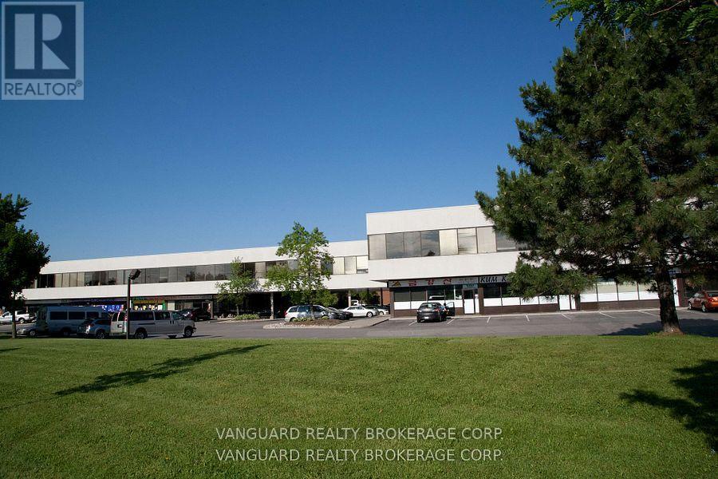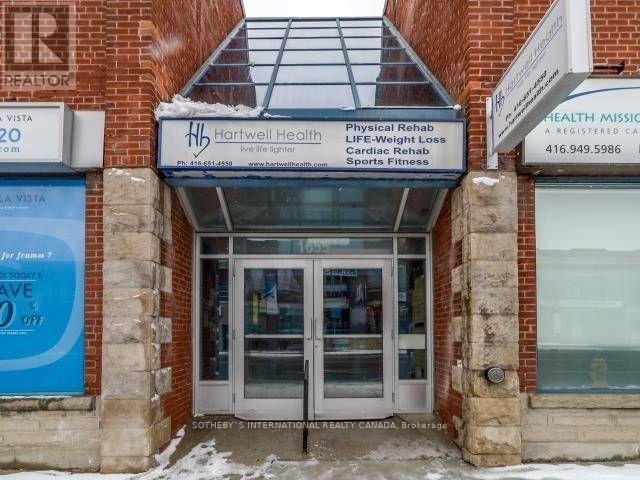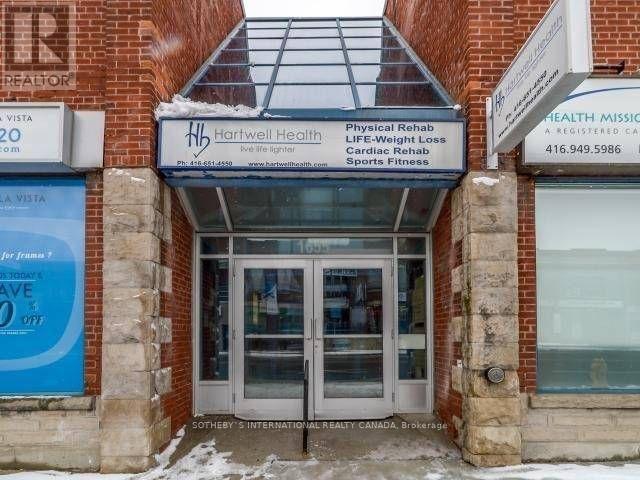1447 Merrow Road
Mississauga, Ontario
Fabulous Builders Lot Or Dream Family Home In Prime Mississauga. A Rare Opportunity To Own A Sprawling 100 Ft x 140 Ft Lot In One Of Mississauga's Most Coveted Neighbourhoods. Whether You're Looking To Build A Custom Estate, Or Settle Into A Spacious Family Home, This Mid-Century Ranch-Style Bungalow Offers Endless Possibilities. The Existing Residence Features Over 2,500 Sq Ft Of Finished Living Space, Including A Bright And Functional Main Floor With Four Generously Sized Bedrooms, An Updated Primary Suite With Ensuite, And Modern Flooring Throughout. Designed With Entertaining In Mind, The Formal Dining Room Is Thoughtfully Tucked Between The Kitchen And The Expansive Living Room. The Sun-Filled Living Area Boasts A Large Picture Window Overlooking Mature Trees And A Classic Wood-Burning Fireplace Perfect For Cozy Family Nights. A Central Skylight Floods The Interior With Natural Light, Enhancing The Homes Warm And Inviting Atmosphere. The Fully Finished Lower Level Offers Two Extra-Large Bedrooms, A Spacious Recreation Area, And A Walk-Out To The Lush Backyard Ideal For Extended Family, A Teen Retreat, Or Income Potential. Nestled On A Quiet, Tree-Lined Street, Yet Just Steps From Top-Ranked Schools, Community Trails, Parks, And Everyday Amenities. Complete With A Double-Car Garage And A Wide Driveway With Ample Parking. (id:60365)
26 Bramsteele Road
Brampton, Ontario
M2 Zoned, Industrial Freestanding building, Functional corner lot, Prime location with exposure, Easy access from two streets, Close to Highways 410, 407 & Steeles, Secured Yard. Vacant possession on closing. Zoning permits a wide variety of uses including Outside storage, Used car dealership, Auto garage, Auto body shop & auto detailing Etc... Desirable area of Brampton. 9900 sq ft building on 0.747 acres of land. Recent Clear ESA Phase 1 is available, VTB is possible for a qualified buyer. (id:60365)
2 - 130 Westmore Drive
Toronto, Ontario
Seize This Fantastic Opportunity To Own A 2,602 Sqft Industrial Condo Unit With Highly Sought-After Employment Industrial (E1) Zoning. Perfectly Positioned Near Highway 27 And Finch Ave West With Maximum Convenience And Accessibility, This Unit Is Ideal For A Variety Of Business Uses And Offers Endless Potential! The Property Features Ample Parking To Accommodate Both Staff And Customers, Ensuring Ease Of Access At All Times. Unbeatable Central Location Offers Quick And Easy Access To Hwy 427, 407, 409, 401 And Steps To The New Finch West LRT, Ensuring Seamless Commuting For Your Business. The Unit Boasts Excellent Exposure In A High-Traffic Area, With Prominent Signage Opportunities To Showcase Your Company Name. Currently Operating As A Radio Station, The Space Features A Well-Designed Layout With Seven Offices, A Welcoming Waiting Area, A Full Kitchen, And A Full Washroom. This Well-Maintained Property Is A Smart Investment In An Up-And-Coming Area. The Main Floor Spans 1,450 Sqft, While The Second Floor Offers 1,152 Sqft, Totalling 2,602 Sqft. At An Attractive Price Of $576 Per Sqft. The Unit Includes A Dedicated Full-Fibre Optic Line, Ensuring Top-Tier Connectivity. Vacant Possession Is Available Anytime Don't Miss This Prime Opportunity To Establish Or Expand Your Business In A Thriving Location! (id:60365)
18 Mill Street
Vaughan, Ontario
Escape the city to this architecturally stunning ranch bungalow, a rare offering on an incredibly private ravine lot overlooking the East Don River, nestled between Thornhill Park and the distinguished Thornhill Golf and Country Club. Boasting over 5,800 sq. ft. of living space across two levels, the main floor features a spacious layout with four bedrooms, an office, a grand great room with soaring cathedral ceilings and wall-to-wall windows, a modern kitchen, a laundry room, and a library, all accented by traditional masonry and unexpected modern design elements. Additionally, this unique property includes an inviting indoor pool and multiple walk-outs to a multi-tiered deck and hot tub, making it a serene retreat in one of the area's most exclusive settings, with over 350 ft. of frontage backing onto the picturesque Don River and golf course views. Visualize the potential of this double lot property with rendered photos that showcase the possibilities for maximizing the breathtaking views and tranquil surroundings. ***Some photos are rendering images, while others show the property as it was furnished prior to the current tenants occupancy*** (id:60365)
4421 No 4 Side Road
Burlington, Ontario
Paradise By The Creek!! Siding 12 Mile "Bronte Creek". This Approximately 1.15-Acre Property Features Plenty Of Outdoor Space To Entertain, Room For The Kids To Play Soccer Or Explore The Outdoors Plus Amazing Escarpment Views. Live In The Country Without Sacrificing Proximity To City Conveniences! Minutes To Highway 407 And Appleby Line. Walk Into This 5-Bedroom Raised Bungalow With A Large Living And Dining Room, Wood Stove, Modern Kitchen, Completely Finished Basement With Exercise Room, Large Recreational Rooms And Wood Burning Fireplace. As You Walk The Grounds You Will Marvel With The Majestic Forest Views, Escarpment Views All While You're Walking Along Side Rd 4. Note: Listing agent does not warrants any future development opportunity, buyers can contact Halton conservation and Niagara Escarpment authority for details (id:60365)
2c - 30 Powerhouse Street
Toronto, Ontario
2nd floor Historical GE Offices, open concept with 12 ft clear ceilings , south windows, polished concrete/carpet floors and Covered parking lot 1 x $175 per month (id:60365)
8 - 2323 Bloor Street W
Toronto, Ontario
LOCATION..LOCATION..LOCATION.. Turnkey Alteration Business in Prime Bloor West Village High Traffic & Growth Potential Exceptional opportunity to own a profitable, well-established alteration business in the heart of Bloor West Village, located right next to a busy plaza with consistent foot traffic. This turnkey operation boasts a loyal customer base and steadily increased sales. Currently open Tuesday to Saturday (11am-6pm), offering immediate potential to grow revenue by extending business hours. Low monthly rent keeps overhead costs down. Surrounded by shops, restaurants, and dense residential developments. A rare chance to step into a thriving business with even more room to grow! You can add services for wedding dress, dry cleaning, custom dress and more. Come & take advantage of this great profitable business and start making money & increase you revenue. (id:60365)
300 - 30 Powerhouse Street
Toronto, Ontario
Historic GE Office building, FULL FLOOR, with polished concrete floors, 12 ft clear ceilings, and windows/views on 4 sides, Handicap access and washrooms (id:60365)
5072 Walkers Line
Burlington, Ontario
Discover nearly 6 acres of secluded, wooded land nestled within the Niagara Escarpment, offering access to Mount Nemo and the renowned Bruce Trail. This exceptional parcel delivers sweeping views that extend across the treetops to the Toronto skyline and Lake Ontario. Build your dream amongst million dollar homes in this stunning location, surrounded by natural beauty. This setting provides a rare opportunity to secure a private estate lot in one of the regions most picturesque and protected environments. A truly remarkable offering for those seeking space, serenity, and limitless potential. (id:60365)
223 - 5050 Dufferin Street
Toronto, Ontario
First month rental: $2,610.45 + HST tax. Quality 2nd Floor Walk--Up Offices. Listed Size Is Gross Rentable sq. footage. Net Rental Rate Is For The First Year Of The Term And Is To Escalate $1.00 psf annually. Bright and spacious unit, large windows. Please Add $1.81 Psf Management Fee to T. & Op. Expenses to calculate total Additional Rent, which is estimated at $12.90 psf until Aug-31-2026. (id:60365)
1655 Dufferin Street
Toronto, Ontario
Basement Unit Bright And Clean Basement Space Available In Professional Building. Convenient Access To Public Transport - 98 Walk Score! (Dufferin Bus And St. Clair Streetcars) Conveniently Located In The Vibrant St. Clair West Area. High Pedestrian Traffic And Door Entrance. No Parking. Includes Utilities, Suited For Office Or Over flow Storage. The Area Is Tiled With Hvac, two private spaces. (id:60365)
203 - 1655 Dufferin Street
Toronto, Ontario
Open, Airy and Bright - Perfect For Any Medical Or Office Use On Second Floor. Well laid out floor plan with 3 private offices. Available In A Primarily Medical Building. Unit Also Has A Sink For Private Use. Conveniently Located In The Vibrant St. Clair West Area. High Pedestrian Traffic And Convenient Access To Public Transit - 98 Walk Score! (Dufferin Bus And St. Clair West Cars). Suited For Many Clean Professional Uses. (id:60365)

