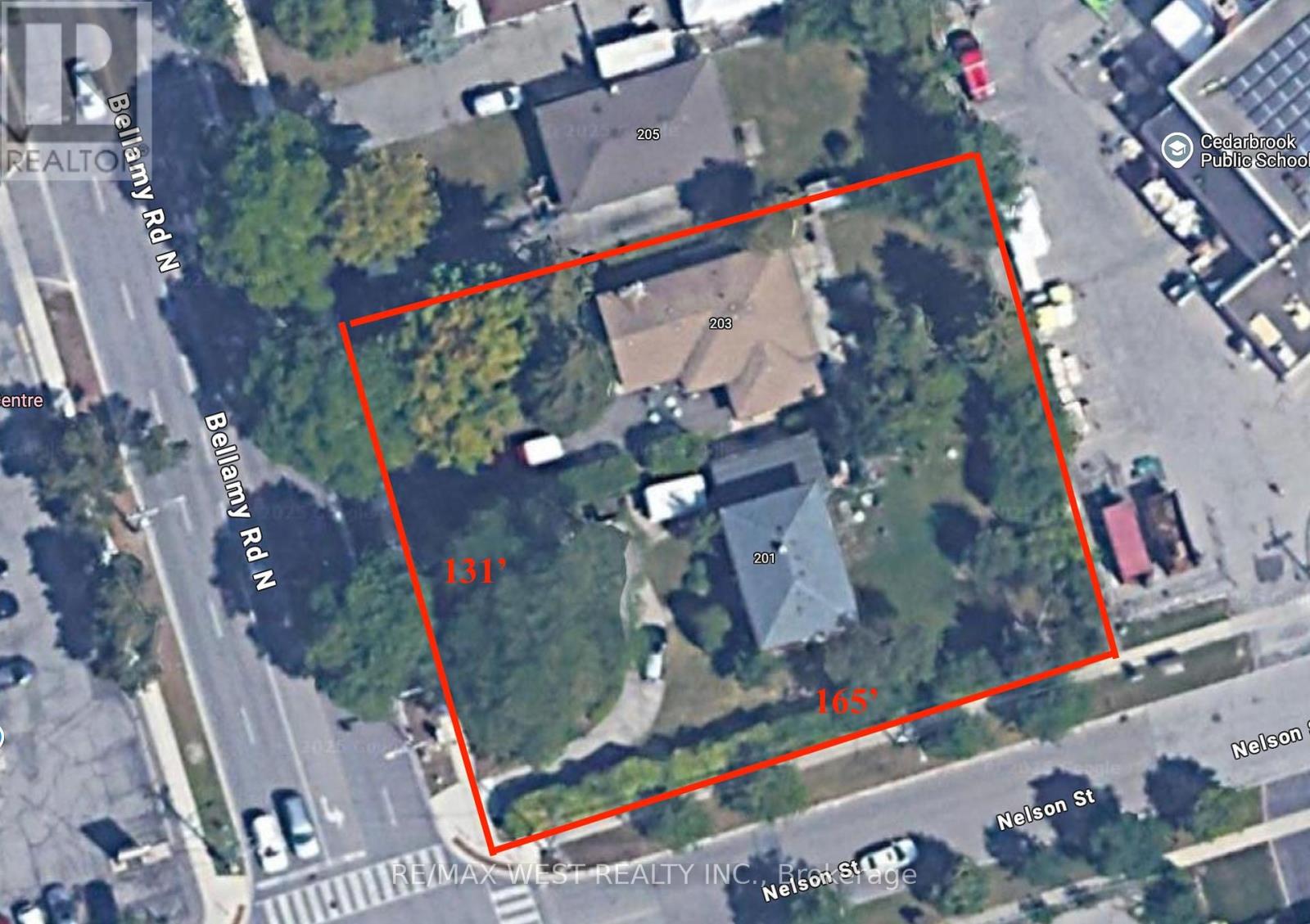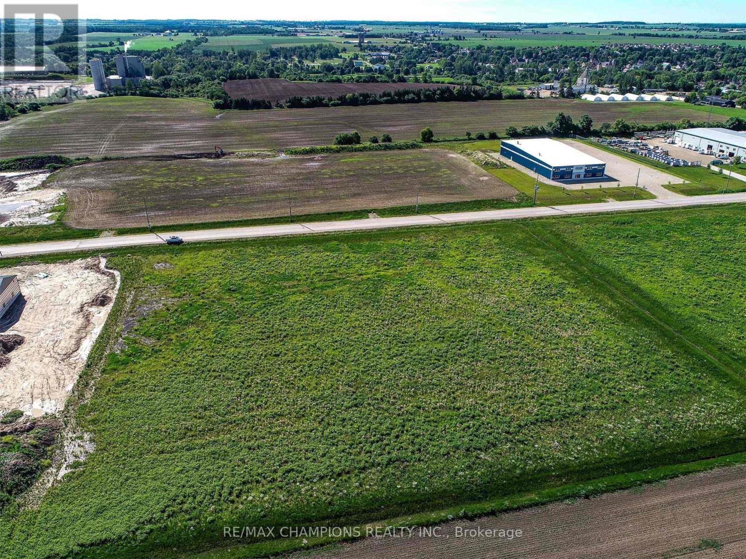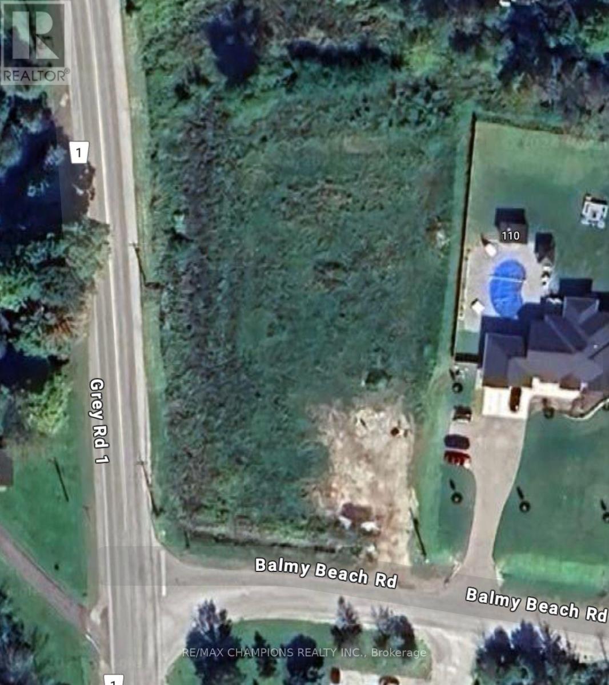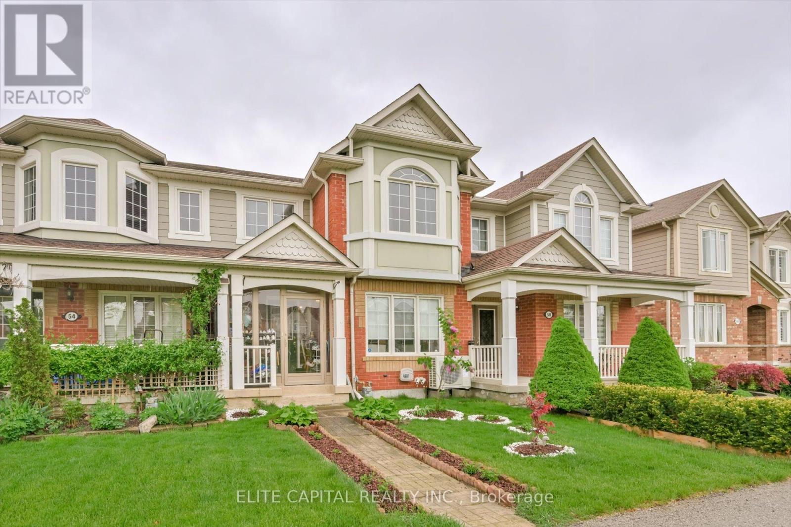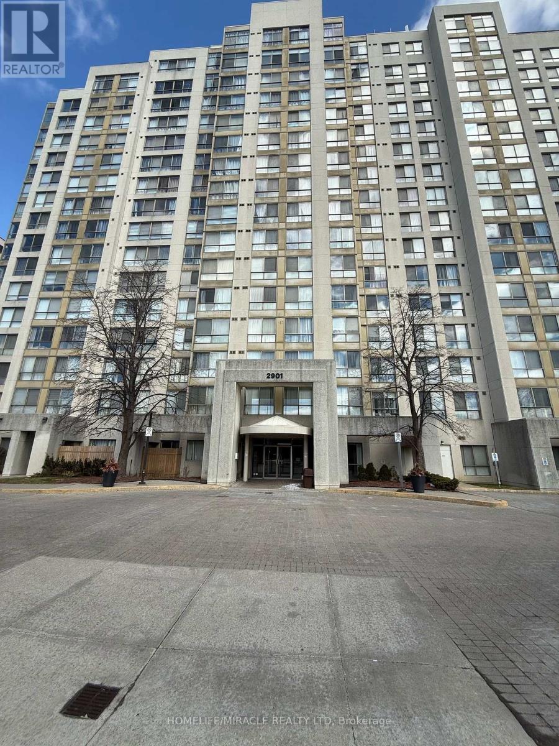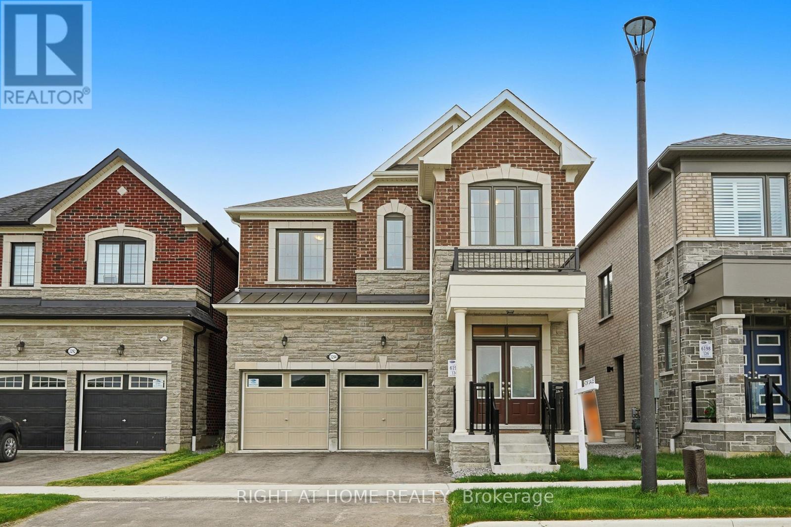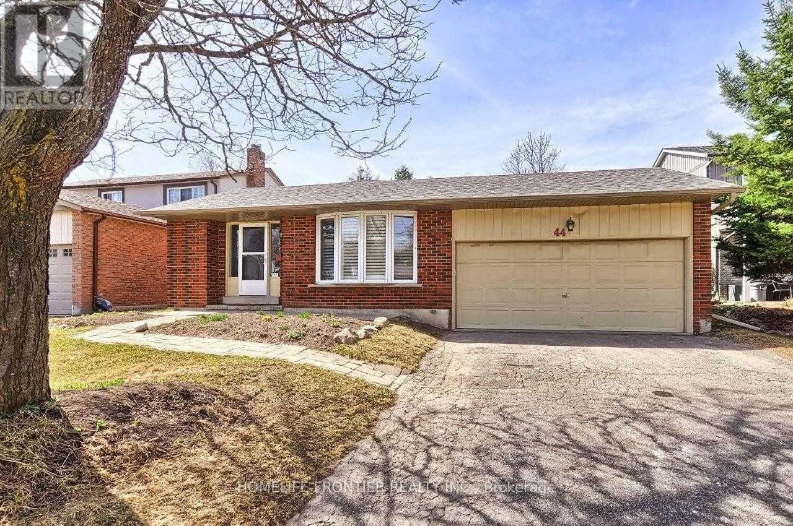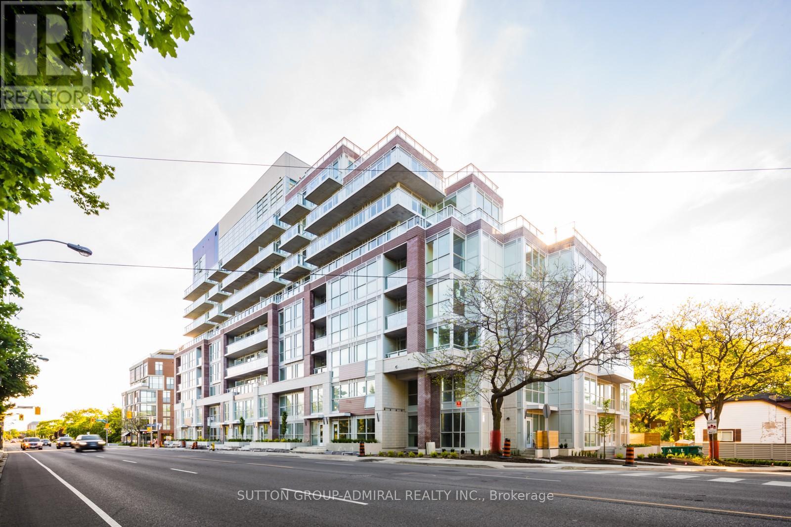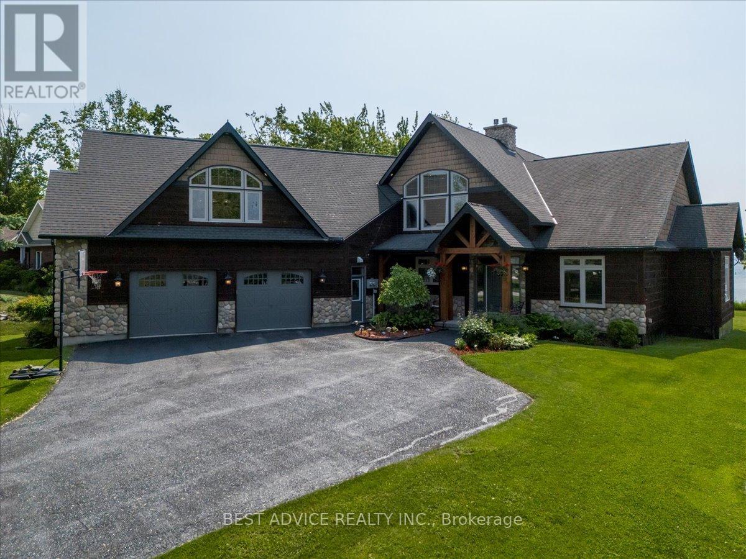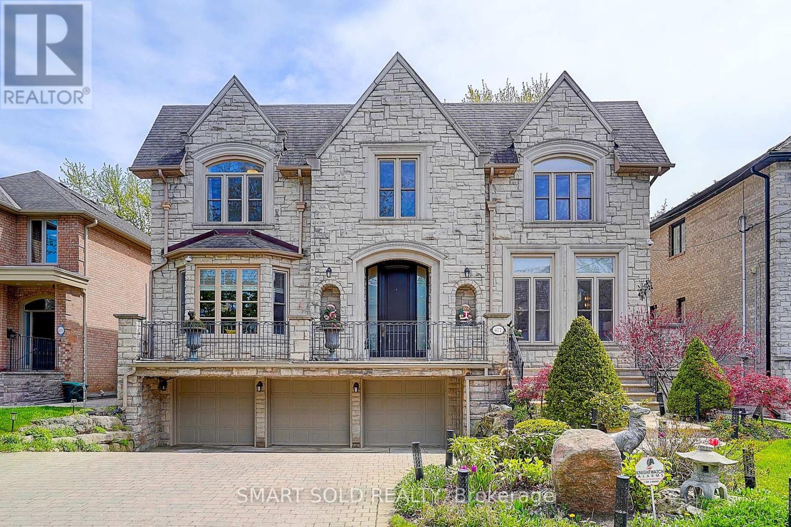59 - 1200 Walden Circle
Mississauga, Ontario
Nestled in the Walden Spinney community this 2-level spacious townhome is perfect for empty nesters! The backyard boasts a very private, super-treed green space. A gorgeous oak staircase leads to beautiful hardwood floors on the upper level. The basement has a second kitchen. Resort like amenities, outdoor pool, tennis courts, walking paths, 5-minute walk to Go. Video & photos are attached. (id:60365)
201-203 Bellamy Street N
Toronto, Ontario
Prime Development Opportunity In The Heart Of Toronto's Golfdale-Cedarbrae-Woburn Neighbourhood! This Rare Offering Includes Two Adjoining Properties At 201 And 203 Bellamy Road North, Forming A Generous Rectangular Lot Of Approximately 1,950 Square Metres With 50 Metres Fronting Nelson Street And 40 Metres Fronting Bellamy Road. Across The Street From Eglinton GO PMTSA, Less Than 800m From GO Stn.Located On A Major Street Within A Neighbourhoods Designation, The Site Offers Multiple Redevelopment Options, Including Multiplexes, Garden Suites, Townhouses, And Potential For 6-Storey Mid-Rise Development. Certain Options May Proceed As-Of-Right With A Building Permit, While Townhouse Or Larger Projects May Require Minor Applications Such As Consent Or Variance. Including Property In PMTSA May Allow For 8-Storeys. The Property Currently Features A Two-Storey And A One-Storey Detached Home, Each With Private Driveways Off Bellamy Road. Minimal Trees On Site. Ideal For Builders, Investors, And Visionaries Looking To Capitalize On A High-Exposure Corner Location With Outstanding Long-Term Potential. (id:60365)
Ptlt 46 Drayton Industrial Drive
Mapleton, Ontario
$$$PRICED TO SELL $$$ General Industrial M1 Zone Lot In Drayton Industrial Park, Municipal Water, Sewage & Gas Servicing Available At The Lot Line, It Is Flat And Clear 1.984 Acre Lot As Per GeoWarehouse, Can Build Up To 50000 Sq Ft Covered Area- Ready To Be Developed commercial Lot in Drayton. General industrial Zoning allows a good range of uses including contractor's yard, auto body repair shop, transport establishment, etc. For Sale Sign On The Vacant Land. (id:60365)
106 Balmy Beach Road
Georgian Bluffs, Ontario
Build Your Own Dream Home On This 1.25 Acre Lot In Balmy Beach. Services Are At The Lot Line And Include Municipal Water And Natural Gas. Located Steps To Georgian Bay, Close To Marinas, Golf Courses, Hiking Trails, Atv/Snowmobile Trails And The Amenities Of Owen Sound. This Is An Amazing Area To Build Your 4 Season Lifestyle. It Is Perfect For Families, The Active Retiree Or As A Weekend Retreat. (id:60365)
52 Gas Lamp Lane
Markham, Ontario
Tastefully updated and well maintained 3 bedroom townhome in the high demand Cornell community. Bright and spacious, freshly painted throughout, smooth ceilings on main floor with pot lights. Featuring hardwood floors on both the main and second levels, large principal rooms, finished basement with two rooms and a 3-piece bath. Ideally located close to parks, Markham Stouffville Hospital, schools, and with easy access to Hwy 407 and Hwy 7, and all amenities. (id:60365)
507 - 2901 Kipling Avenue
Toronto, Ontario
!!!Attention !!! Great Opportunity for the First time Buyer or Investor. Beautiful & Spacious 2 Bedroom + 2 Full Washroom with 2 Parking, Condo In Very Demanding Location And Building. Open Concept Layout, Huge Living And Dining With Solarium. Master Bedroom With His/Her Closet And 4 Pc Ensuite, Big Locker In Unit For Storage And Ensuite Laundry. Close To All Amenities, School, TTC, Hwy 401,407, 427. Unobstructed North Exposure View Of The Park. (id:60365)
3294 Turnstone Boulevard
Pickering, Ontario
Nestled in a peaceful setting, this stunning detached house offers the perfect blend of modern comfort and natural beauty. Over 70k in upgrades!! Splendid front yard overlooking peaceful pond and greenery. Open concept kitchen with large kitchen island, Quartz counter top. rare 9 FT ceiling on both main and 2nd floor! Seaton Community Development plan in place to build schools and community facilities within walking distance from property including: Elementary school, community center, library, community park and commercial plaza; This home is a must-see for anyone seeking luxury living in a prime location. (id:60365)
44 Rutledge Avenue
Newmarket, Ontario
Spacious & Bright 3-Bdrm Detached 4-Level Backsplit on Quiet Street in Desirable, Mature Neighbourhood! Features a Double Garage, Extra-Long Driveway (No Sidewalk) and Separate Side Entrance to Lower Levels. Great Rental or In-Law Potential! Custom Kitchen with Granite Counters, Pot Lights, Ceramic Backsplash, Breakfast Bar & California Shutters. Hardwood Floors, Crown Mouldings, French Doors, Bay Window in Living Room, Walk-Out to Deck from Dining & Primary Bdrm. Wood-Burning Fireplace, Jacuzzi Tub in Main Bath, 200 Amp Panel. Large Private Patio. Steps to Parks, Schools, Shops & Hospital. Mins to Hwy 404! (id:60365)
Th03 - 1350 Kingston Road
Toronto, Ontario
Unique 2BR+3WR Gem At The Hunt Club Residences One Of Toronto's Most Exciting Luxury Boutique Condominiums. This Condo Town Offers A Spectacular Layout Boasting 1123SF Plus an Additional 91SF Of Terrace. Spacious Open Concept Layout On The Main Level, 18FT Ceiling In A Portion Of The Living Room Allowing For Sunlight To Flood In. Laminate Throughout, Stainless Steel Appliances, Granite Counters & Centre Island In The Kitchen. Conveniently Located Powder Room Also On The Main Level. The Second Floor Includes A Huge Primary Bedroom W/ 3Pc Ensuite And Spacious W/I Closet. 2nd Bedroom Also Has Its Own 4PC Ensuite and Closet. Laundry Room Perfectly Located Between The Bedrooms. 1 Parking Included. Just A 15 Min Drive To Downtown Toronto. Direct Access To T.T.C & Close To Woodbine Beach, Queen St E Shops And Much More! Property Is being Sold "As Is" Under Power of Sale. Seller and Sellers Agent Offer No Warranties or Representation In Regards To Any Aspects Of The Property. (id:60365)
1512 - 2020 Bathurst Street
Toronto, Ontario
Experience luxury living in this less than a year old 1 bedroom suite with 1 Locker at Forest Hill Condos! This highly coveted residence offers a bright and spacious atmosphere, highlighted by a stunning designer kitchen with premium built-in appliances, stone countertops, a tile backsplash, under cabinet lighting, and ample storage space. The large master bedroom features sliding glass doors leading to a spacious closet, complemented by a spa-like washroom. With 9ft ceilings throughout, includes a walk-out to an extra-large balcony, providing breathtaking unobstructed views of the city. Enjoy the array of building amenities and the fantastic location with direct access to the subway, streetcars, Allen, and 401.Just a short walk away, discover restaurants, cafes, shops, grocery stores, Yorkdale Mall, parks, and trails. (id:60365)
9 Fernwood Lane
Ramara, Ontario
If you are looking for an extra-ordinary home that has everything from Montana style to Viceroy style build, from privacy to community amenities and Bungalow with second storey entertainment loft...This is the home for you. Beautiful viceroy style home built with 25 Ft high ceilings and huge glass windows-wall overlooking lake Simcoe. Custom built waterfront home with no expense spared and serviced by the town water and sewer, gives you the lifestyle that is best of both worlds. 1.5 hrs from GTA. 4 bedrooms, 3 bathrooms, 2 fireplaces, extra big garage that can fit 2 big trucks, & your toys & work bench. All bedrooms are 12 Ft high. On a private cul-de-sac, backing onto the marina & walk to the community beach in your backyard. The stone wall in the center of the house makes a huge statement that makes this home hard to ignore. Membership to Bayshore Village community offers golf course, outdoor swimming pool, club house, tennis courts, 3 marinas, boat/RV storage space. All bedrooms are on the main floor. Family Room / office on the upper loft w/fire place, open to below & overlooking the lake. Fun Rec room above the garage presently occupies Pool table, wet Bar, gym & music room. This house has everything for everyone. (id:60365)
677 Woburn Avenue
Toronto, Ontario
A Rarely Offered 60 X 133 Estate Nestled In Bedford Park, One Of The Most Prestigious Neighbourhoods In Toronto. Fully Reimagined In 2023 With Thoughtful Craftsmanship, This Grand Family Home Showcases Soaring 11-Ft Ceilings, A Majestic 28-Ft Foyer, And Elegant Hickory Hardwood Throughout. The Custom Chefs Kitchen Features A Water Purification System And Garbage Disposal, Seamlessly Connecting To Sunlit Living Spaces Designed For Modern Living And Timeless Entertaining. The Primary Retreat Boasts A Private Spa Experience With A Steam Sauna. Major Upgrades Include Two Owned Furnaces, Two A/C Units, Dual Tankless Water Heaters, Steam Humidifier, And HRV System For Ultimate Comfort. The Resort-Style Backyard Offers A Newly Landscaped Stone Patio, A $100K Hot Tub, Covered Gazebo, In-ground Pool, And Lush Mature Gardens, A Tranquil Oasis For Everyday Living. Completing This Offering Is A 3-Car Garage With Tesla Charger. Prime Location Steps To Havergal, Minutes To UCC, BSS, Avenue Road Shops, And Hwy 401. A Rare Opportunity To Experience Refined Family Living Where Sophistication Meets Convenience. (id:60365)


