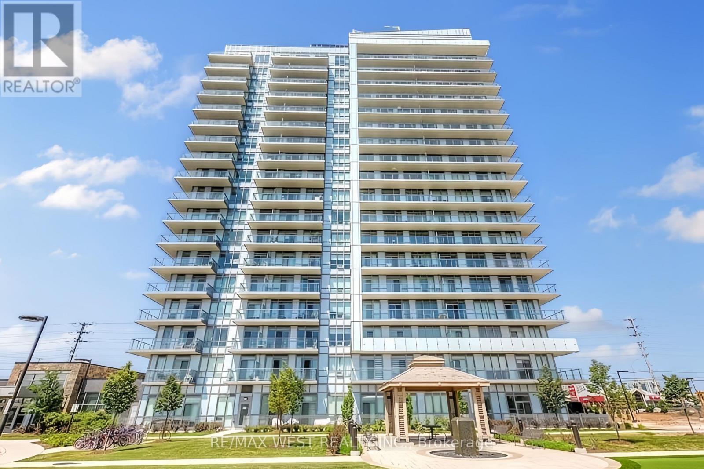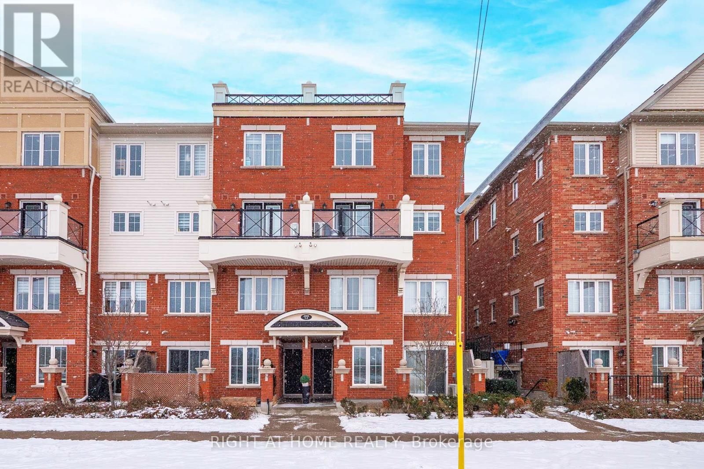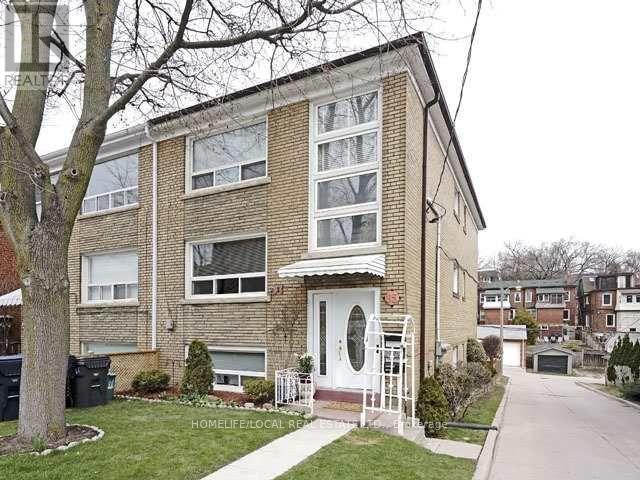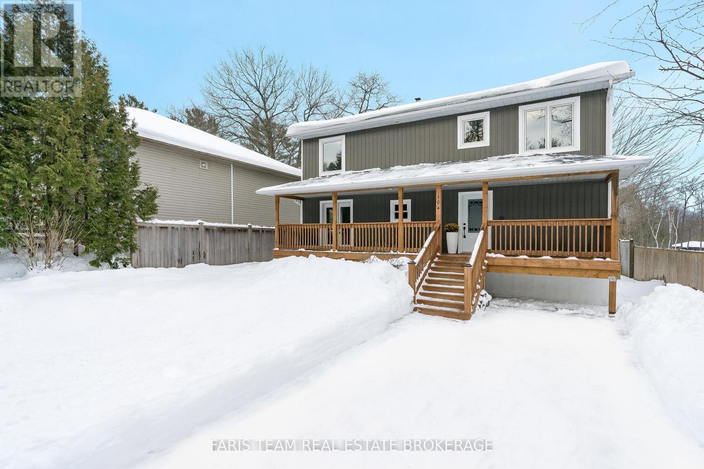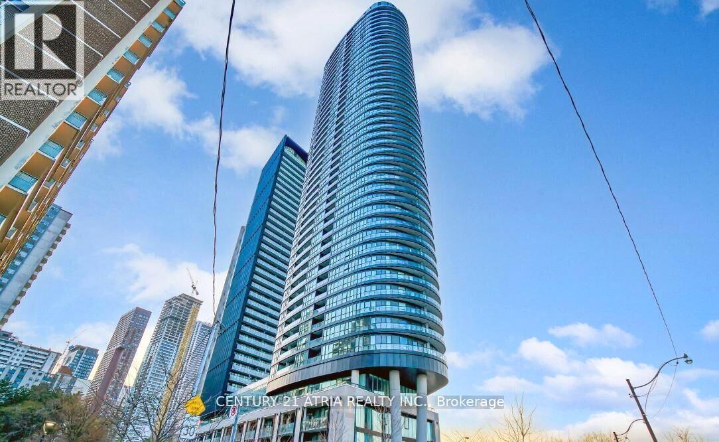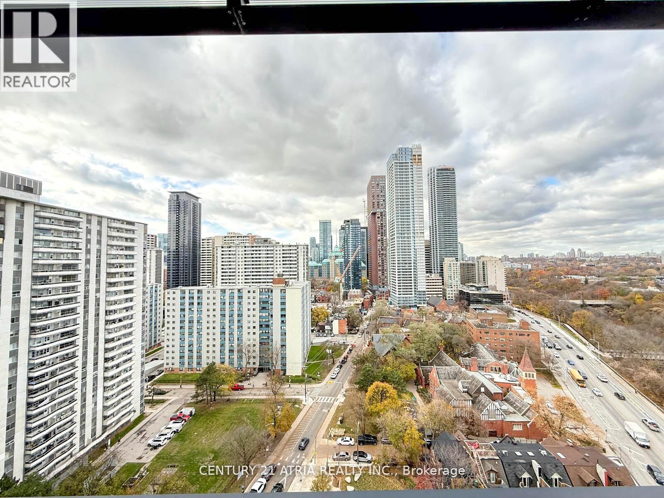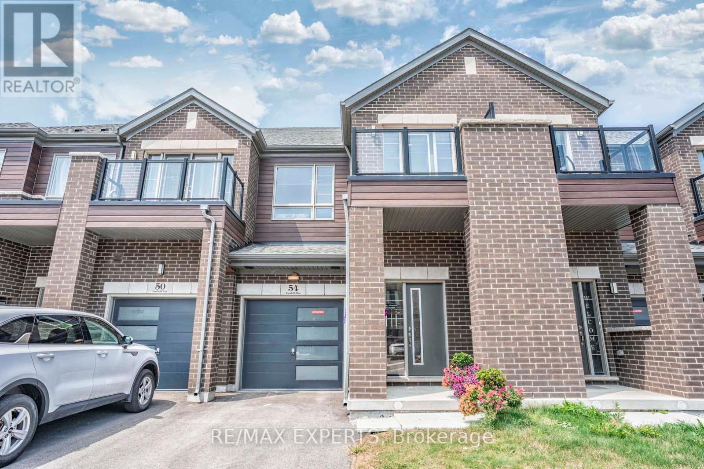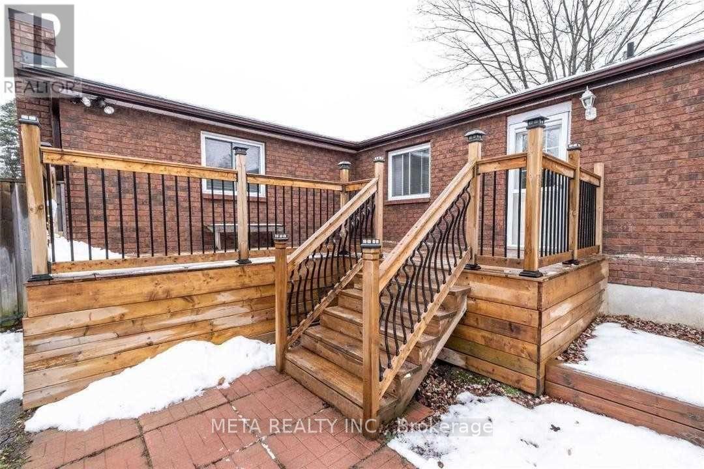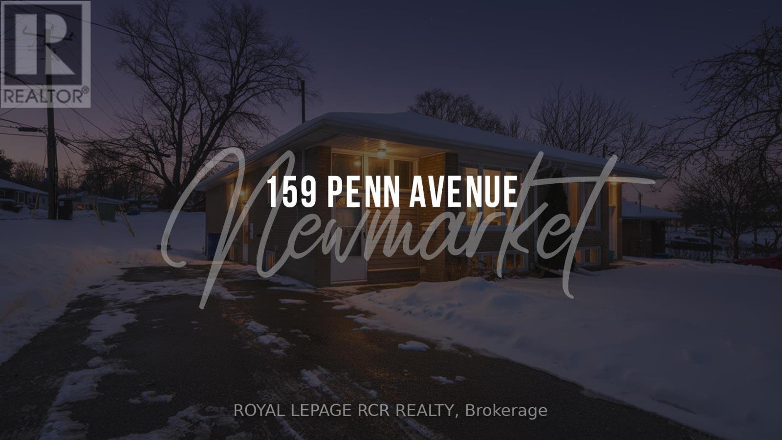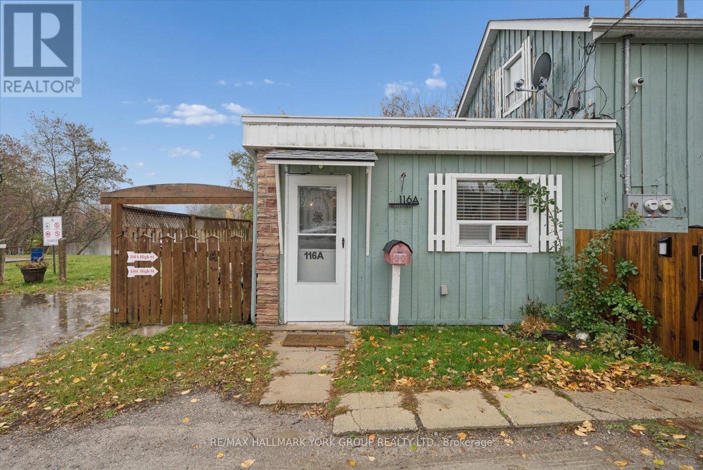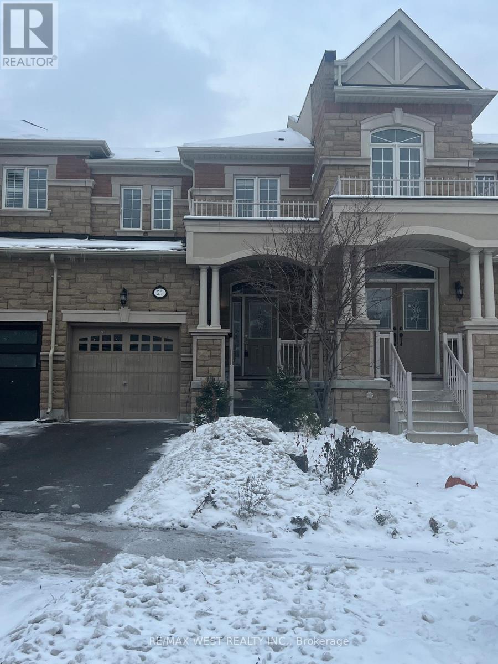1002 - 4655 Glen Erin Drive
Mississauga, Ontario
This bright 2-bedroom plus den, 2-bathroom suite features a highly desirable split-bedroom layout for added privacy and comfort. Enjoy breathtaking, unobstructed views from both bedrooms and the open concept living and dining areas. Modern kitchen with upgraded appliances and generous built-in cabinetry. Step out to the large private balcony, perfect for morning coffee or evening relaxation. The primary bedroom offers a walk-in closet and a stylish 3-piece ensuite. The second bedroom provides ample storage and natural light, while the versatile den, enclosed with a glass door, is ideal for a home office, nursery, or guest room. Tasteful finishes throughout create a contemporary and welcoming atmosphere. Excellent Amenities: 24-hour concierge, gym, yoga room, indoor pool with saunas, party room, library, and meeting/lounge spaces. Close to highways, parks, schools, steps to transit, and walking distance to great restaurants and shopping. Includes 1 underground parking space and a locker. Some photos have been virtually staged. (id:60365)
1 - 2504 Post Road
Oakville, Ontario
This Beautiful Corner 2 Bedroom & 2 Bathroom Condo with over 1000 SQ FT is a RARE find. A gourmet kitchen and an inviting open concept living room invite you home. Enjoy tons of Natural Light, Laminate floors, High smooth ceilings with Pot Lights, Granite Counters with Designer Backsplash, S/S Appliances & Ensuite laundry. Master bedroom with walk in closet and 2 pc. Ensuite bath. Upgraded light fixtures throughout the home. Two Parking Spots included Side by Side! Close to Oakville Hospital, major highway, shopping centres, schools, parks and all other amenities. Conveniently Located Near White Oaks School, Walmart, Superstore, GO Station, Hwy 403/QEW, Community Parks & Walking Trails. Perfect for Comfortable & Convenient Living in Uptown Oakville! (id:60365)
4123 Shipp Drive
Mississauga, Ontario
Discover Refined Urban Living In This Stunning Executive Townhouse Spanning Nearly 3,000 Sq. Ft. Designed For Both Elegance And Comfort, The Home Features 4 Bedrooms, 4 Bathrooms, Soaring 9-Ft Ceilings, Hardwood Floors, And Elegant Crown Mouldings, Complemented By Carefully Curated Upgrades Throughout.A Rare Highlight Is The 2-Car Garage With Additional Underground Driveway Parking For Up To 4 Vehicles. Ideally Located With Excellent Walkability And Transit Access, Just Minutes To Square One And Steps From The Hurontario LRT-Perfect For Modern Professionals And Families Alike. Enjoy A Truly Low-Maintenance Lifestyle With Exterior Care And Seasonal Services Professionally Managed. (id:60365)
2nd Floor - 85 Keele Street
Toronto, Ontario
Excellent Area. Two Large 2 Bedrooms, Great Location 1/2 Block N Of Bloor, Steps To Keele Subway Station, School And High Park. (id:60365)
104 Knox Road E
Wasaga Beach, Ontario
Top 5 Reasons You Will Love This Home: 1) Enjoy a generous 50'x230' lot with over 50' of waterfront, spacious backyard areas perfect for entertaining, relaxing, or heading down the stairs to kayak, boat, fish, or simply take in the river views 2) This detached 2-storey home with a finished basement features a welcoming covered front deck, main level laundry, a bright bedroom with walkout to the backyard, and a renovated4-piece bathroom with a soaker tub and separate shower for added comfort 3) The kitchen includes stainless-steel appliances, a pantry, and dining space, while the living room offers a cozy wood fireplace with a stone surround and oversized windows showcasing peaceful backyard and river views; upstairs, the primary bedroom has a walkout to a large balcony overlooking the water, plus a third bedroom and another 4-piece bathroom, great for guests or extended family 4) Expansive basement hosting a large family room, a recreation area with rough-in for a kitchen or wet bar, a fourth bedroom, another full bathroom, and an oversized cold room ideal for extra storage 5) Set on a quiet street ending in a cul-de-sac, this home offers peace and privacy close to schools, shops, golf, ski hills, and the sandy beaches of Georgian Bay, while still being a convenient commute to Barrie and the GTA. 1,743 above grade sq.ft. plus a finished basement. *Please note some images have been virtually staged to show the potential of the home. (id:60365)
724 - 585 Bloor Street E
Toronto, Ontario
*LOCKER Included* This Luxury 2 Bedroom And 2 Full Bathroom Condo Suite Offers 685 Square Feet Of Open Living Space. Located On The 7th Floor, Enjoy Your Views From A Spacious And Private Balcony. This Suite Comes Fully Equipped With Energy Efficient 5-Star Modern Appliances, Integrated Dishwasher, Contemporary Soft Close Cabinetry, Ensuite Laundry. (id:60365)
1710 - 575 Bloor Street E
Toronto, Ontario
*PARKING & LOCKER Included* Unobstructed views. This Luxury 1 Bedroom + Den And 2 Full Bathroom Condo Suite Offers 653 Square Feet Of Open Living Space. Located On The 17th Floor, Enjoy Your Views From A Spacious And Private Balcony. This Suite Comes Fully Equipped With Energy Efficient 5-StarModern Appliances, Integrated Dishwasher, Contemporary Soft Close Cabinetry, Ensuite Laundry. (id:60365)
54 Landolfi Way
Bradford West Gwillimbury, Ontario
Fabulous 3-bedroom, 3-bath modern freehold townhome, just 4 years new, featuring the sought-after Osler A model by Cachet Homes. Offering approximately 1,809 sq. ft. of open-concept living space with a bright eat-in kitchen complete with centre island, quartz countertops, and stylish backsplash. Walk out to a deep backyard-perfect for outdoor enjoyment. Features include a long 2-car driveway with no sidewalk, foyer access to the garage, spacious primary bedroom with walk-in closet, convenient second-floor laundry, and generously sized bedrooms, including one with a walk-out balcony. Ideally located close to Highways 400 & 404, transit, schools, shopping, and all major community amenities. (id:60365)
2267 25th Side Road
Innisfil, Ontario
Very bright and spacious 3-bedroom brick bungalow located on a corner lot, fully fenced for privacy. Separate entrance from Happy Vale Drive. Walking distance to Innisfil Beach Park and the beautiful beaches of Lake Simcoe.Enjoy easy access to Innisfil downtown, Highway 400, and Highway 11. This home features an open-concept layout with three generous bedrooms and a gourmet eat-in kitchen filled with natural light.A large detached garage can accommodate two cars tandem, with additional space for storage. Relax or entertain family and friends on the large decks at both the front and back entrances, perfect for summer gatherings.This charming home offers a "mini-Florida" feel-a peaceful small-town lifestyle with big-city conveniences. Ideal for retirees as well. Short-term rentals may be considered. (id:60365)
159 Penn Avenue
Newmarket, Ontario
A well cared for home waiting for your personal updates. This raised bungalow offers three bedrooms and one bathroom with a functional layout and solid potential. The main level features a bright living area, a dated kitchen and bathroom, and three well-sized bedrooms, reflecting the home's original finishes. The clean unfinished basement spans the full footprint of the home and benefits from the raised design, allowing for larger windows and added natural light. A separate entrance provides excellent flexibility for future development, whether for additional living space, an in-law suite, or rental possibilities (subject to municipal approvals). Conveniently located close to shopping, transit, and everyday amenities, this property is ideal for buyers looking to update, customize and add value. (id:60365)
116a High Street
Georgina, Ontario
It's Brighter On The Sunny Side of High Street - And This Sutton Gem Shines! This Well-Maintained 1+1 Bedroom, 4 Piece Bath, Private End Unit, Offers A Seamless Blend Of Comfort, Charm, And Convenience. Step Inside To An Open-Concept Kitchen, Dining, And Living Area Filled With Natural Light, Featuring A Stainless Steel Fridge and Efficient Wall-Pack Heating And Air Conditioning Ensure Comfort In Every Season. The Extra Versatile Den Is Perfect For A Home Office, Reading Nook, Or Creative Space. Enjoy Quiet Mornings In The Enclosed Porch Area Before Stepping Out To A Spacious Deck, Overlooking Your Private Backyard Oasis, That Gently Slopes Toward Peaceful Black River. Perfectly Situated Beside A Charming Sutton Parkette And Just Steps From The Best Coffee Shops, Bakeries, Restaurants, Boutiques, And Everyday Amenities - Everything You Need Is Just Moments Away. Unit Includes One Parking Spot, Water Utilities and Hydro Is Separately Metered. Just A Short 5-Minute Drive To Jackson's Point, De La Salle Park, And The Sandy Shores Of Lake Simcoe. A Rare Opportunity To Lease A Peaceful Riverfront Retreat In One Of Georgina's Most Inviting Neighbourhoods - Because It Truly Is Brighter On High Street. (id:60365)
21 Spruce Pine Crescent
Vaughan, Ontario
Welcome to this beautifully maintained executive townhouse located in a quiet family friendly neighbourhood in Vaughan! Offering 3 spacious bedrooms and 3 bathrooms, this home features a functional open-concept layout with a large main floor laundry room providing access to the garage. The kitchen is equipped with quality finishes and ample storage, seamlessly flowing into the living and dining areas-perfect for both everyday living and entertaining. The primary bedroom includes a private ensuite and generous walk in closet. Conveniently located close to top-rated schools, parks, shopping, restaurants, public transit, and major highways. An ideal opportunity for professionals or families seeking comfort, style, and convenience in a desirable neighbourhood. (id:60365)

