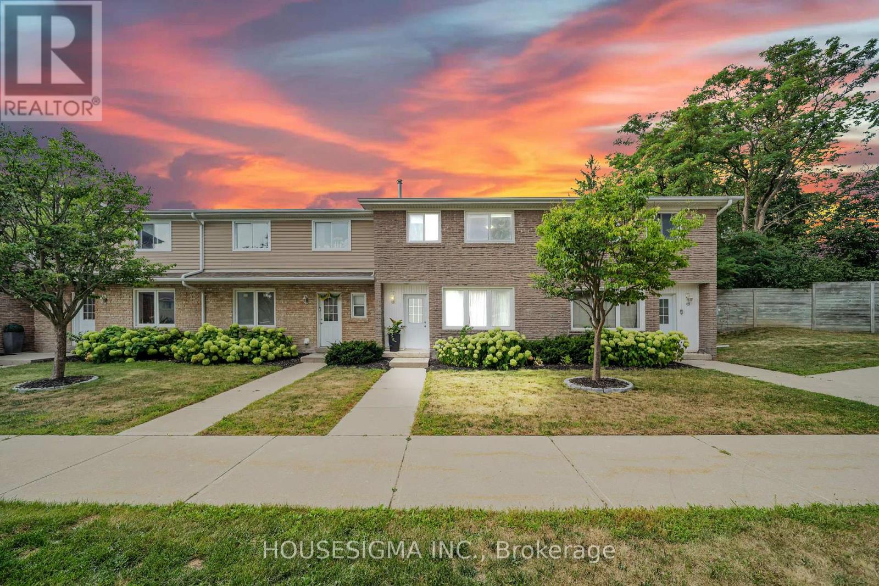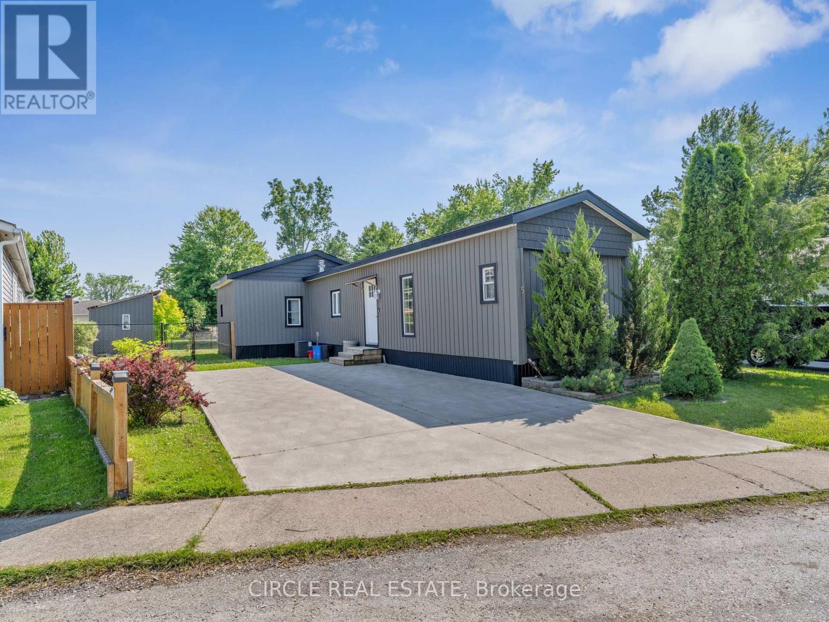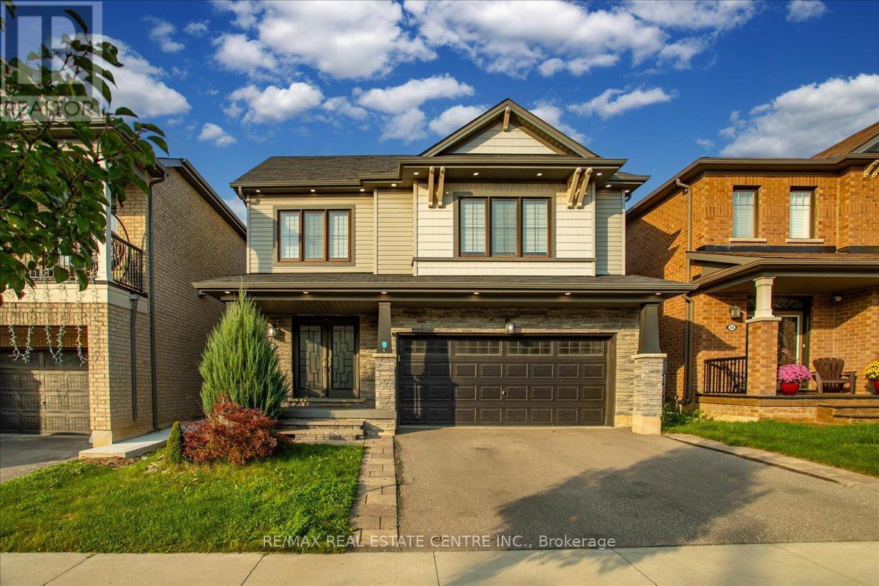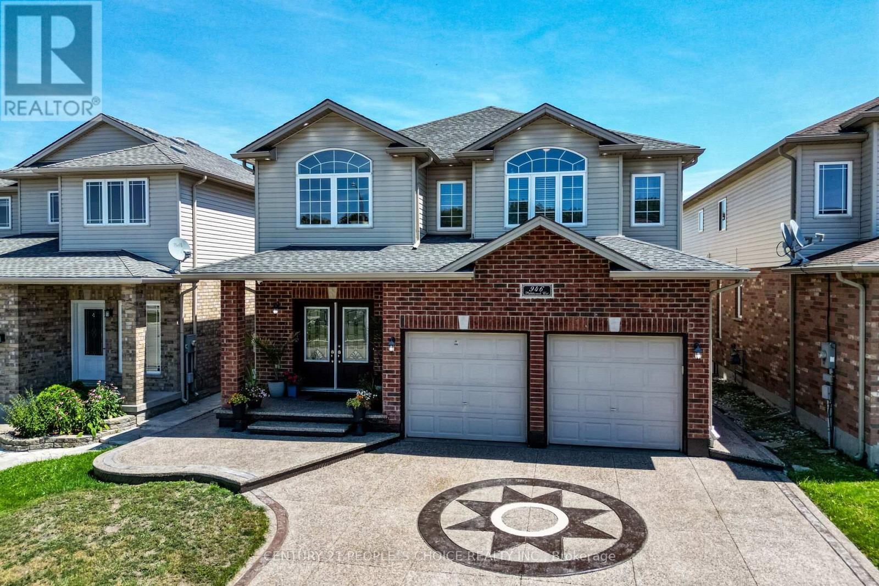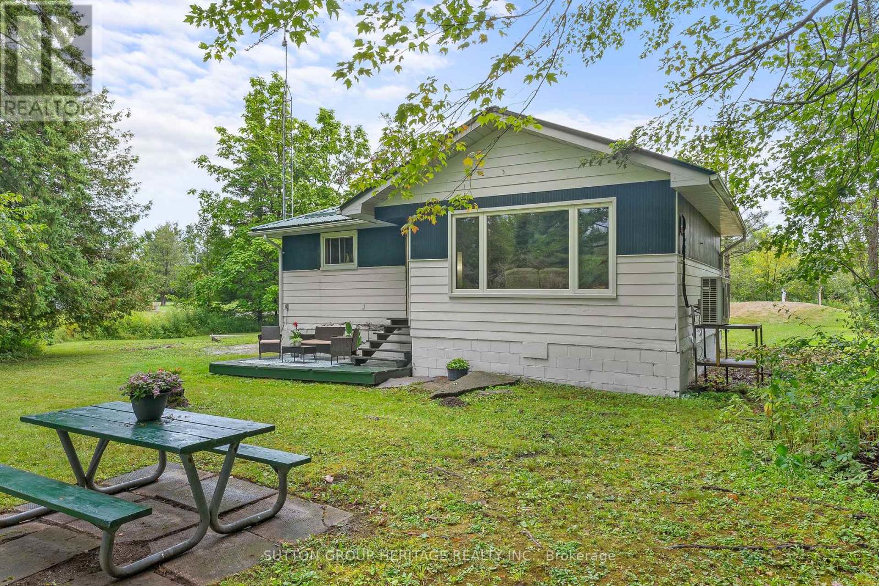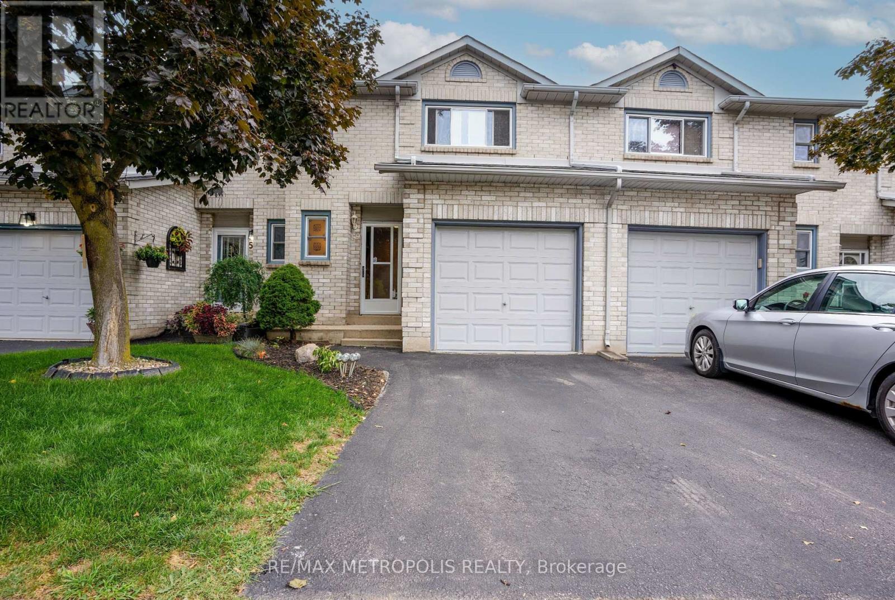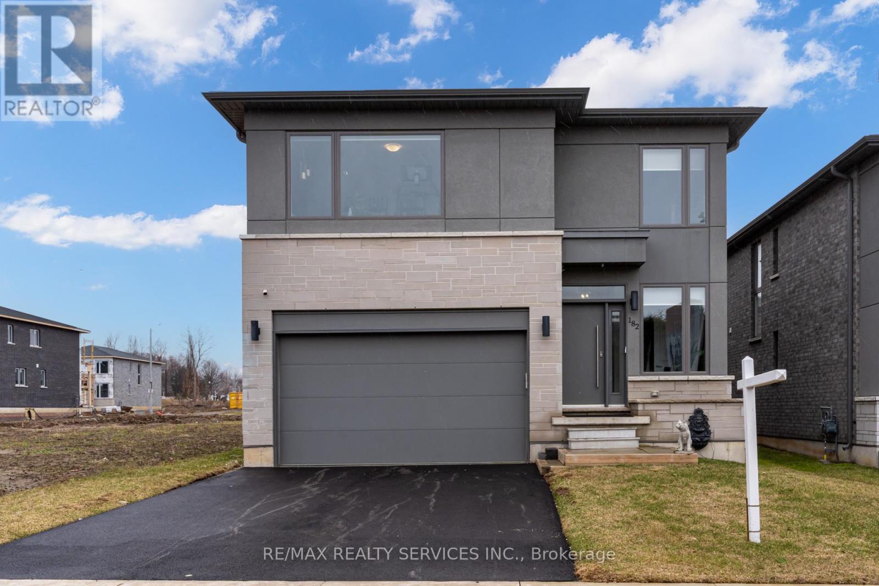1030 Hawn Road
Bracebridge, Ontario
Searching for a turnkey ready recently built estate home with ample storage, garage space and complete privacy? Look no further, you will find utter bliss and every detail thought of at 1030 Hawn Road just minutes outside of Bracebridge. Only 8 minutes to Hwy 11 or quick drive to adorable Prospect Lake, or all the big box stores, you get to enjoy the conveniences of rural living with modern day conveniences. Just completed February 2024 this 2400 square foot sprawling ranch bungalow catches your eye as soon as you come in the private entrance. With striking triple car garage, covered front porch with illuminating side lights on either side of front door, the deck then wraps around to another covered area with pot lights. Inside rich engineered hardwood flooring, a cozy gas fireplace in the front living room. There are 4 bedrooms plus a bonus den or flex space perfect as a playroom, gym or home office. Storage is not something you need to worry about with this home with 10 closets! Yes, you read that right 10 closets, 6 walk-in closets and 4 double closets plus the triple garage and an included 40-foot c-can container. The generous kitchen has stainless black steel appliances, large island with pendant lighting, walk-in pantry and opens up to the dining space and sliding door to second covered deck. Back inside 3 full bathrooms all with quartz countertops and the entire home, not just the bathrooms have heated floors. The primary bedroom has dual walk-in closets and a tasteful quartz clad ensuite. The 750-sq ft 3 bay garage is fully insulated, heated and has pot lighting. There is also an extra water line in case someone wants to build a shop and 200-amp service to the pole on the property (125 amp to the home). Bring the moving truck and boxes, you've just found your new home! (id:60365)
16 - 50 Westmount Road W
Kitchener, Ontario
Welcome to this beautifully finished and well maintained 3 bed and 3 bath Townhouse in the desirable community of Forest Hill with low condo fees. This spacious unit has open layout allowing a lot of natural light, a powder room, Good size living room along with dining room. Kitchen is equipped with stainless steel appliances. Second floor has 3 generous sized sun filled bedrooms along with a renovated 4 piece bath. The basement is finished with a huge rec room which can be converted into a bedroom easily. There is 3 piece bathroom and laundry area in the basement with ample storage. Outside has a patio along with privacy barrier and a large grass yard for kids or pets. Parking is close to the unit. Stunning location and close to schools, major highway, parks and community center. (id:60365)
5 Maple Drive
Essex, Ontario
Why settle for outdated when you can move right into this fully renovated gem in McGregor? This 2 bed, 1.5 bath home has been completely transformed-new roof, siding, driveway, and a stylish interior all redone in 2019. Enjoy heated floors in the main bath, a bright open layout, and a brand new deck added in 2024 perfect for relaxing or entertaining. The powered shed adds even more function and flexibility. Tucked away in a quiet, welcoming community just outside Windsor, this home is the perfect mix of comfort, convenience, and value. Don't miss your chance to make it yours! (id:60365)
30 Scarletwood Street
Hamilton, Ontario
Empire Homes stunning and spacious 4 bedrm/3 Washroom, 2 Storey 2400+ sq ft home w/ massive curb appeal, exterior pot lights, well manicured front/rear lawns, beautifully land/hardscaped, both double door entry and garage, an abundance of well placed windows, large fully upgraded kitchen w/ breakfast bar, extended soft-close cabinets, backsplash, granite countertops, breakfast nook w/oversized sliding patio doors that leads to fully fenced private yard w/ enormous (all steel) gazebo and a network of very distinguished, well supplanted patio stones. This beauty also boasts sep. living room/dinning rooms, 4 large bedrooms, a large primary room with walk-in closet and 5pc ensuite bath, upstairs laundry and an additional 4 pc communal bathroom. This home also comes with newer roof, furnace, A/C and windows. This gem of find is perfectly nestled in Stoney Creek Mountain's rapidly developing/expanding, newer residential subdivision that's close to community parks, trails, schools, maj roads, pub. transit, Grocery Stores, Golf, Conservations areas, etc. The home is just mins to Lake Ontario shoreline and approx. 1h20 mins into Toronto downtown city core. This home is well priced and would be the perfect fit for that buyer(s)/investor(s) looking to settle within reasonable driving/commuting distances to various neighbouring city centres in any drivable direction. (id:60365)
946 Pebblecreek Court N
Kitchener, Ontario
Welcome To 946 Pebblecreek Crt !! Little Shy Of 3000Sqf!!You Will Fall In Love With This Beauty!! Located On Child Safe Court Location!! Family Friendly Neighborhood!! Detached 4+2 Bedrooms Beautiful House On Sale!! Double Door Entry Leads You To Big Foyer!! 9ft Ceilings On Main Floor!! Upgraded Hardwood In Sep Living/Dinning With Pot Lights!! Beautiful Brick Covered Gas Fireplace In Family Room!! Chef's Dream Kitchen Includes Maple Cabinetry With Crown Moulding /Valance/ Granite Counter Tops/Backsplash And Breakfast Bar!! Huge Eat In Breakfast Area Leads You Out To Beautiful Deck!! Hardwood Staircase With Spindles !! Master Bedroom With 5pc Ensuite/WI Closet, All Other Beds Are Somewhat Similar Like Master Bedroom!! Conveniently Located Laundry On Second Floor!! Sep Ent To Brick Exposed Open Concept Finished Basement!! Potential In Law Suits!! Large Window In Basement With 2nd Set Of Laundry!! Electrical Fireplace!! Wet Bar !! One Bedroom Plus Den( Which Can Be used As Second Bedroom) Upgraded Bathroom In Basement!! Concrete Driveway, Sides And Back. Child Safe Crt Location!! (id:60365)
9a - 15 Carere Crescent
Guelph, Ontario
The property is a 2-bedroom, 1.5-bathroom townhouse.It is located near Guelph Lake Conservation Area. The unit has a spacious and modern open-concept kitchen, dining, and living space. There is a private balcony for relaxation or entertainment. The upper floor has in-unit laundry and a large primary bedroom with dual closets. The property has central air and modern appliances. One parking space is included. (id:60365)
14 Serenity Lane
Hamilton, Ontario
Welcome to 14 Serenity Lane a beautifully maintained 3-bedroom, 2.5-bath freehold townhouse that combines modern living with everyday convenience. Perfectly situated near top-rated schools, parks, shopping, and major highways, this home offers the lifestyle todays buyers are searching for. The main floor showcases elegant porcelain tiles and new flooring throughout, complementing the open-concept kitchen with stainless steel appliances and floor-to-ceiling cabinetry - an ideal space for both entertaining and family living. An oak staircase leads to the upper level, featuring three generous bedrooms, including a primary suite with a private 3-piece ensuite, plus the convenience of second-floor laundry. The unfinished basement provides excellent storage with endless potential to customize to your needs. Additional highlights include California shutters, a low-maintenance backyard, and a bright, open layout with quality finishes. Move-in ready and meticulously cared for, this turnkey home is waiting for its next chapter. Don't miss your opportunity to make it yours! (id:60365)
33 Crooked Court
Kawartha Lakes, Ontario
This Four Season Waterfront home/cottage on the Burnt River with 129 feet of waterfront could be just what you've been looking for! Conveniently Located just off Hwy 121 and approximately 15 minutes to Fenelon Falls, Bobcaygeon and Kinmount areas. This property offers direct access to the Trent-Severn Waterway making it easy to boat to Cameron Lake, Sturgeon Lake and Balsam Lake. Explore the nearby Victoria Trail for hiking, cycling, snowmobiling or ATV adventures. This home/cottage is set on a generous lot with a ton of outdoor space in a friendly waterfront community! Metal roof (approx. 12 yrs old), Septic (approx. 4 yrs old), Heat/ a/c pump & Hot Water Tank (approx 4 yrs old). (id:60365)
59 - 2 Royalwood Court
Hamilton, Ontario
Fantastic opportunity in one of Stoney Creeks most desirable neighbourhoods! Nestled at the end of a quiet cul-de-sac, this well-maintained two-storey townhouse offers peaceful, private living with every convenience close by. The bright and inviting main level showcases a modern kitchen with Caesarstone countertops, stainless steel appliances including a dual oven/stove, and a walk-out to the garden for seamless indoor/outdoor living. Two cozy gas fireplaces provide warmth and ambiance year-round, while the open layout is ideal for both relaxing and entertaining. Upstairs, you'll find 3 generous bedrooms, including a primary suite complete with its own 3-piece ensuite bathroom. The fully finished basement, finished with a mix of marble flooring and carpet, offers versatile space that can easily serve as a family room, home office, gym, or playroom, plus plenty of extra storage. Perfectly situated within walking distance to parks, schools of all levels, public transit, a pool, and an arena, this home offers the ideal balance of lifestyle and convenience. Thoughtfully cared for and truly move-in ready, it's a rare find in a highly sought-after location. Don't miss your chance, homes like this don't last long! *Some photos are virtually staged.* (id:60365)
39 Wilbur Drive
Hamilton, Ontario
This quality John Bruce Robinson-built home is situated on a tree-lined street with no sidewalks. It features an interlocking stone driveway, side pathways and rear patio, with a natural gas garage heater, gazebo, shed, raspberry bushes, and a vegetable garden. The open-concept main floor includes a dining room, a living room with a gas fireplace, an eat-in kitchen with quartz countertops and walkout to the yard, plus main floor laundry and a 2-piece bath. Upstairs you will find three spacious bedrooms, including a primary with walk-in closet and 4-piece ensuite, plus another full 4-piece bath. The fully finished lower level features a second kitchen, recreation room, another 2-piece bath, storage areas and more. The house is carpet-free and showcases hardwood, engineered, laminate, and tile flooring, with fresh paint throughout. It is a smoke-free, pet-free property that is EXTRA clean. (id:60365)
198 Middleton Avenue
London South, Ontario
This beautiful detached home features 3 bedrooms and 3 bathrooms, perfectly situated in a newly developed, family-friendly neighborhood. With a warm, welcoming community and modern surroundings, its a place you wont want to miss! (id:60365)
182 Klein Circle
Hamilton, Ontario
Beautifully upgraded 4-bed, 3-bath home in Ancasters sought-after Meadowlands! This executive residence features 10-ft ceilings, hardwood floors throughout, oak stairs, custom millwork, wallpaper accents, and stylish upgraded light fixtures throughout. The designer kitchen boasts quartz countertops, extended pantry cabinetry, pot filler, wine fridge, and built-in KitchenAid appliances including a 6-burner gas stove. Relax in the open-concept living room with a gas fireplace and electric blinds. Upstairs, enjoy a luxurious primary suite with spa-like ensuite featuring quartz counters, upgraded tiles, and a freestanding soaker tub. Includes home surveillance system, custom blinds, and a double garage. Located near Ancaster High School, big box stores, scenic trails, and waterfalls. (id:60365)


