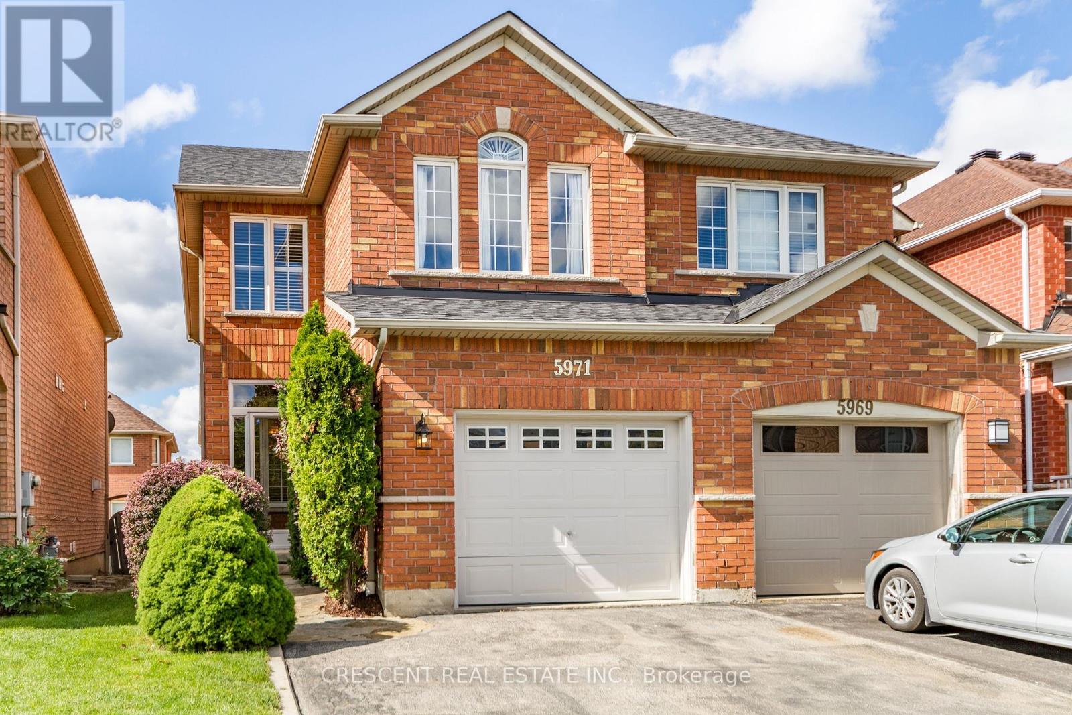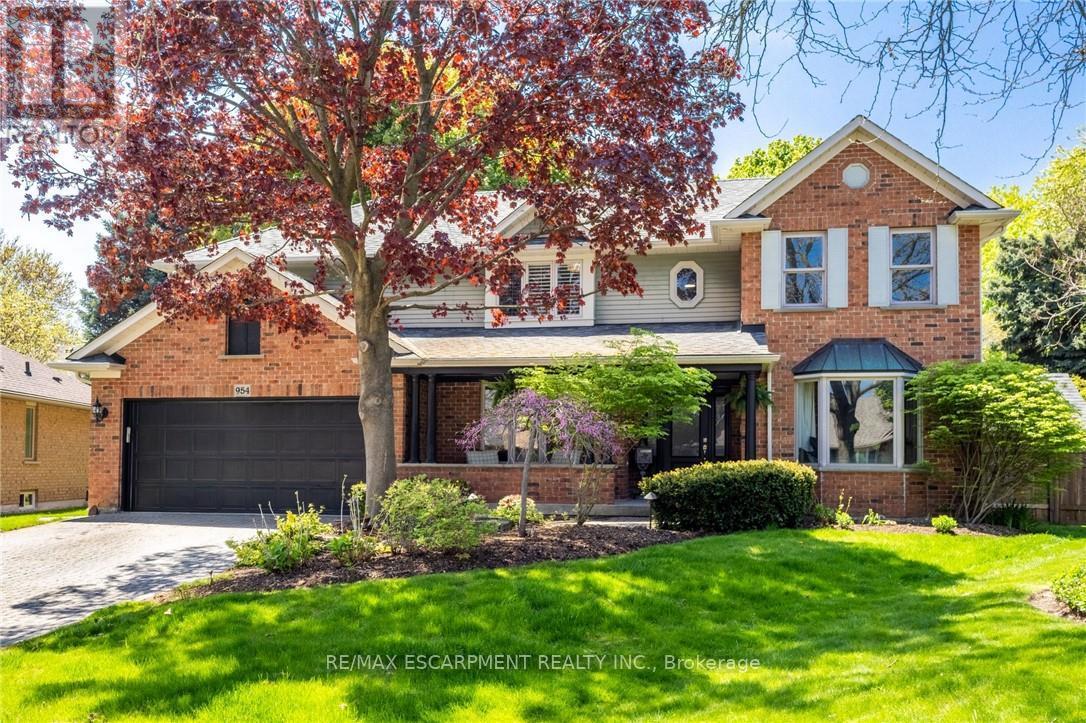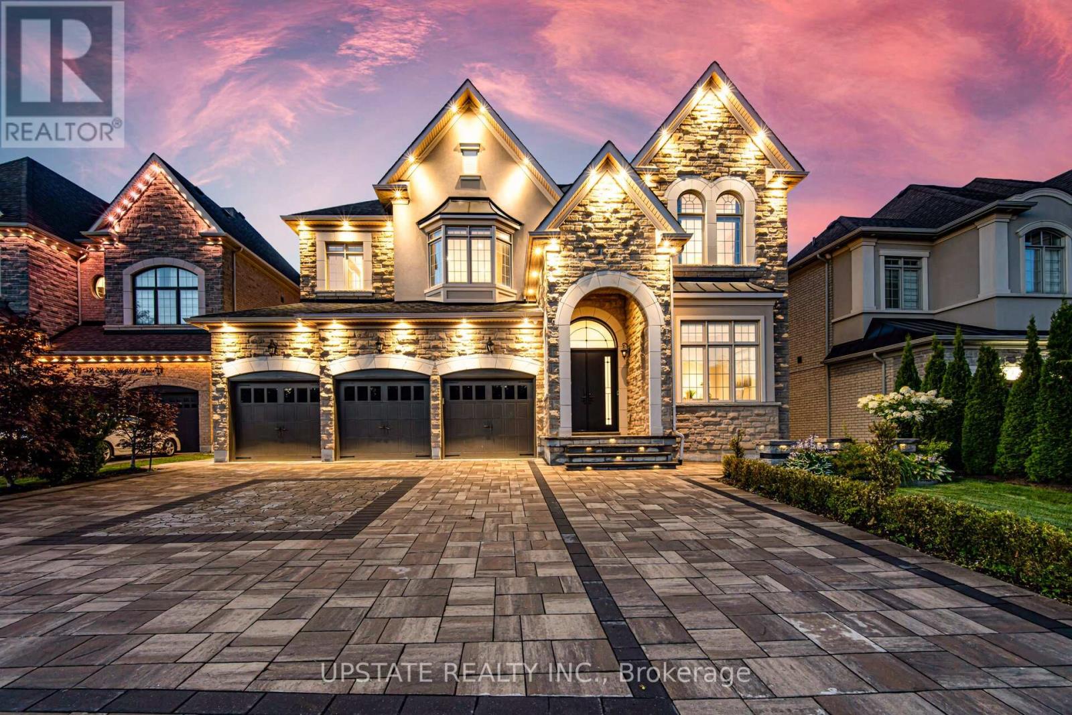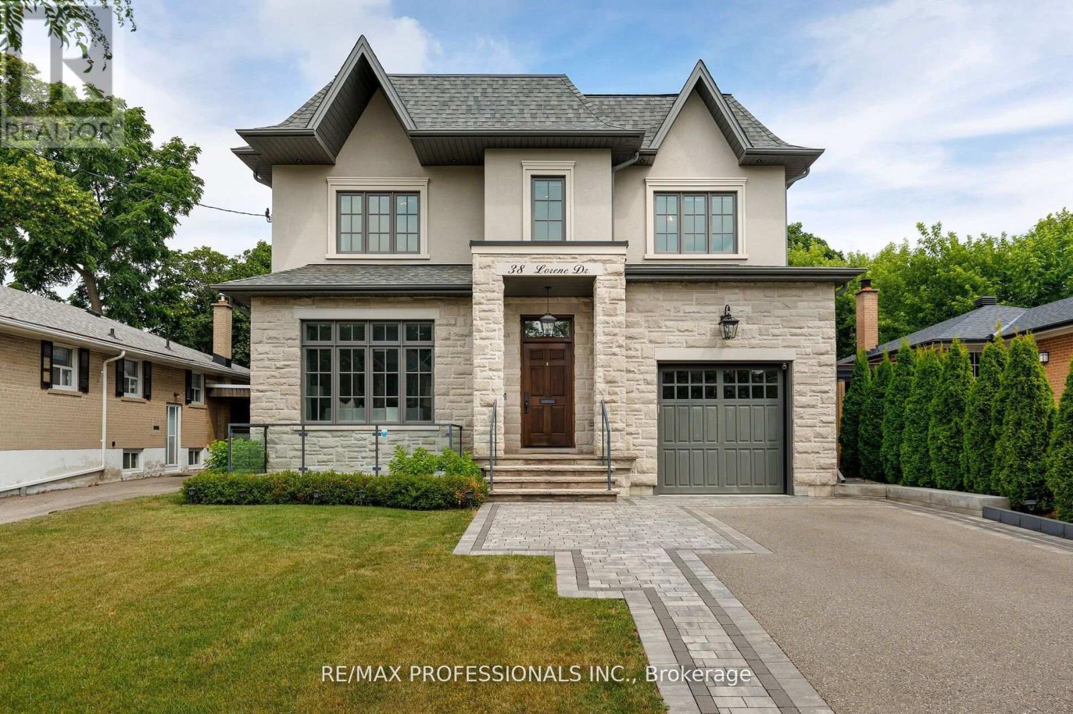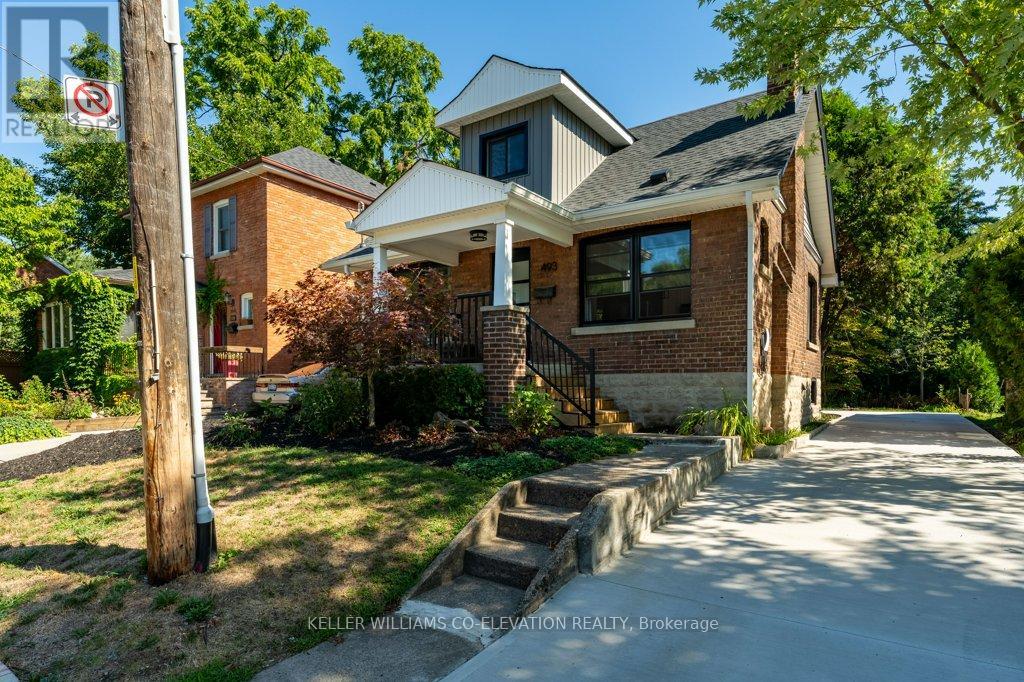49 Albert Avenue
Toronto, Ontario
Welcome to this stunning character home in the highly sought-after neighbourhood of Mimico. This charming property boasts an array of elegant features that will make you fall in love at first sight. Located just steps away from the serene waterfront of Lake Ontario, this home offers the perfect blend of tranquility and convenience. Enjoy leisurely strolls along the shoreline or explore the vibrant shops and cafes that line the bustling streets nearby. With easy access to public transit, commuting to work or exploring the city has never been easier.The main and second floors of this home have been meticulously designed to provide a spacious and luxurious living experience. The modern kitchen is perfect for whipping up gourmet meals, while the primary bedroom offers ample storage space for all your belongings. The oversized second floor bathroom is a true standout feature, providing a spa-like retreat for relaxation and rejuvenation.Step outside into the deep backyard, where you can unwind and entertain guests with ease. The convenient access from the kitchen makes outdoor dining a breeze, while the lush greenery creates a peaceful oasis in the heart of the city.For peace of mind, a home inspection is available for interested buyers, ensuring that this home is as perfect on the inside as it is on the outside. With parking for one car on the mutual drive, you'll never have to worry about finding a spot again.Don't miss out on the opportunity to make this charming character home yours. Schedule a viewing today and let yourself be captivated by all that this property has to offer. (id:60365)
35 Academy Drive
Brampton, Ontario
1 Year Old North Facing! Step into this stunning 5-bedroom, 3,355 sq. ft. home where modern design meets everyday comfort. Bright open-concept living, a cozy family room, and a chef-inspired kitchen with premium appliances and large island set the stage for both entertaining and family life. Luxurious primary suite, versatile bedrooms and attached garage complete the picture. Enjoy serene park-facing views, morning walks just steps away, and effortless commuting with bus stops and major highways nearby. Shopping, dining, and top amenities are all within reach. This is more than a home its a lifestyle designed for families who value space, style, and convenience. Motivated Sellers!! (id:60365)
2 Fontaine Court
Brampton, Ontario
Welcome to this beautifully maintained 3-bedroom, 2-bathroom semi-detached with a finished basement and separate side entrance, perfect for extended family. Main floor very inviting large cozy living room dressed with beautiful window coverings, upgraded kitchen with quartz counter, walks out to side yard patio. This spotless home sits on a stunning ravine lot, offering privacy and serene views. Bright, spacious, and move-in ready, with pride of ownership throughout. Beautifully curated backyard with amazing fishpond and interlocked patio, well laid stone path leads to the garden shed. Dont miss this rare opportunity to own a home that combines comfort, functionality, and natural beauty. Very close proximity to Bramalea GO station, Earnscliffe Recreation centre, Chinguacousy Park and BCC Mall (id:60365)
5971 Stonebriar Crescent
Mississauga, Ontario
Welcome to this beautiful 3-bedroom, 3-bathroom semi-detached home in Mississaugas coveted East Credit community. Featuring a bright open-concept layout, modern kitchen with stainless steel appliances, and spacious living-dining areas perfect for entertaining. The primary suite offers a private ensuite and a walk in closet,while the finished basement adds flexible space for a home office, gym, or media room. Attached garage, and a fully fenced backyard. Close to top-rated schools, Heartland Town Centre, parks, and major highways this home delivers both comfort and convenience. (id:60365)
954 Wintergreen Place
Burlington, Ontario
Welcome to this beautifully updated 5-bedroom, 4-bathroom home, ideally situated on a quiet court in the highly sought-after South Aldershot community. This exceptional property blends elegant design with modern comfort, offering a spacious and functional layout perfect for family living and entertaining. Step inside to discover a thoughtfully designed main floor featuring a large, gourmet kitchen with high-end appliances, an oversized island, and a striking double-sided fireplace that seamlessly connects the inviting living room and formal dining area. Upstairs, you'll find four generously sized bedrooms, including a luxurious primary suite complete with a walk-in California-style closet and a spa-like ensuite showcasing an island soaker tub and sleek glass shower. The fully finished basement is an entertainers dream, boasting upgraded windows, a fifth bedroom, 3-piece bath, a wet bar, and a pool table ideal for gatherings or relaxing weekends. Enjoy the ultimate outdoor retreat in your private, tree-lined backyard, complete with a hot tub and a stunning in-ground, heated saltwater pool perfect for summer fun or peaceful evenings under the stars. This is a rare opportunity to own a turnkey home in one of Burlington's most desirable neighbourhoods. Just steps to the lake, LaSalle Park & Marina, RBG, Burlington Golf & Country Club, GO and 403 and more! (id:60365)
57 Elbern Markell Drive
Brampton, Ontario
An Architectural Masterpiece! This extraordinary estate boasts 2 LEGAL BASEMENTS and offers unmatched luxury and craftsmanship! Every corner is upgraded from soaring 21-ft ceilings in the living room to rich wainscotting, ambient lighting, and exquisite finishes. The home features custom ceilings on both main and second floors and 8-ft doors throughout, with dramatic waffle and drop designs. Chefs kitchen with built-in Sub-Zero & Wolf appliances, gas range, countertops by Cambira, oversized island & tile floors. Main includes formal dining, family room with fireplace, private office, and 11-ft ceilings. Upstairs offers 4 bedrooms with walk-in closets, including a primary retreat with 6-pc spa ensuite w Jacuzzi tub and his & hers closet. The 2nd bedroom has a private ensuite; 3rd & 4th share a Jack & Jill 3-pc bath. LEGAL basement apartment offers 2 bedrooms, kitchen, living, 3-pc bath & separate entrance. The 2nd LEGAL basement for self-use features a rec room with fireplace and full bath. Backyard oasis: interlock patio, waterfall, sprinkler system, 2 seating areas, finished deck, built-in BBQ & firepit, wooden shed, and landscape lighting. High-security doors, pot lights, and organized closets complete this one-of-a-kind luxury home! (id:60365)
3 Sparrowbrook Street
Caledon, Ontario
Primont Built very Beautiful 3 bedroom and 3 Washrooms freehold townhouse, built in 2020, located in Caledon's highly sought-after Southfields Village. Impressive 9ft ceiling, Open-concept main floor with hardwood floors, pot lights, and a spacious living/dining area with walk-out to a yard and open concept kitchen. Upstairs offers 3 good size bedrooms, including a large primary with walk-in closet and 5-piece ensuite with soaker tub and separate standing shower and 2 other good size bedrooms. NO Sidewalk and possibility of extending the driveway, Newly painted. Located close to top-rated schools, parks, community centre, and with quick access to HWY410. Highly family oriented neighborhood. (id:60365)
7110 Codlin Avenue
Mississauga, Ontario
Nestled in a Lovely Neighborhood of Mississauga, this Stunning 5-levelBacksplit Home offers an Exceptional blend of Modern Upgrades and Timeless Charm. With $100K in Renovations completed just 5 years ago. The Open Concept Main Floor boasts a Spacious Layout, highlighted by sleek pot lighting that fills the space with Warmth and Elegance. The Large Living and Dining areas flow seamlessly into the Kitchen, making it perfect for both everyday Living and Entertaining. A Walk-out to a Massive, Fully Fenced Backyard with a Covered Enclave provides the Perfect Outdoor Retreat, ideal for summer gatherings or relaxation. The Home features a Private Drive with space for 5 cars and a Rear Shed for additional storage. Inside, the same Owner has meticulously cared for the property for 43years, and it shows in every corner. The Basement offers potential for an In-Law Suite with Rough-In Kitchen and plumbing already in place. This Home is Truly a Hidden Gem, Well Maintained and perfect for a Growing Family-conveniently located on a Peaceful Street. Don't miss the opportunity to see this Beauty in Person IT'S A MUST SEE !! (id:60365)
38 Lorene Drive
Toronto, Ontario
An unparalleled blend of luxury & design in one of Etobicoke's most desirable, family-friendly neighbourhoods. Built in 2019 by award winning Kingsway Custom Homes and designed by highly sought after Justine Soler this residence exhibits quality & taste from the moment you step through the door. Large windows throughout fill the home with plenty of natural light. The custom Cameo kitchen is an entertainer's dream featuring a six burner gas range with custom deigned hood, integrated Jenn-Air and Miele appliances, servery with both beverage and wine fridges & walk-in pantry. The kitchen is elegantly combined with family room warmed by a gas fireplace, a bright breakfast nook and walkout to the backyard. Upstairs, the principal bedroom features vaulted ceiling, a walk-through closet to a spa-like ensuite featuring a deep soaker tub, walk-in shower, water closet, dual vanities, and heated floors. Additional bedrooms share a Jack & Jill or have a dedicated ensuite and custom closet built-ins. Second floor laundry for added convenience. The versatile basement expands the living area, providing a flexible and comfortable family sanctuary with three piece bathroom, kitchen and second laundry. Two separate rooms perfect for nanny suite, home gym or office. Located within the highly coveted Wedgewood School District. Close to parks, shops, and plenty of amenities. Easy access to downtown via transit or highway. A very special home from top to bottom. (id:60365)
493 Crosby Avenue
Burlington, Ontario
Experience the perfect blend of modern elegance and timeless charm in this beautifully updated home, ideally located in downtown Burlington just steps from the Lake Ontario waterfront. From the double-wide concrete driveway and new front porch to the mature, private backyard, every detail has been thoughtfully designed.Inside, the open-concept main level features a bright living space anchored by an electric fireplace, a main floor bedroom, and a stylish powder room. The chef-inspired kitchen showcases granite countertops, a large island, custom cabinetry, and premium appliances perfect for entertaining or everyday living.All-new windows and doors, upgraded lighting, refined flooring, and spa-like bathrooms with modern finishes elevate the home throughout. A rear mudroom entry adds convenience, while a separate entrance to the finished lower level offers in-law or income potential. The backyard is a serene retreat, complete with a new deck, lush greenery, and wiring for an electric vehicle charger.Located just a short stroll to Spencer Smith Park, the waterfront promenade, boutique shopping, fine dining, and the Burlington Performing Arts Centre. With easy access to highways and GO Transit, this home is the ultimate blend of luxury, lifestyle, and location. Homes of this calibre in downtown Burlington are rare. (id:60365)
28 Coin Street
Brampton, Ontario
Immaculate Detached in Exclusive Neighborhood ((3,212 Sqft as per Mpac)) ((4 Bdrm + 3 Full W/R on 2nd Level)) Separate Side Entrance by Builder// Unspoiled Basement// Double Door Entry// Hardwood on Main Floor// Laminate on 2nd Level// Lots of Natural Light + Luxury Glass Wall at stairs side wall for Extra Natural Light// Pot Lights + Crown Molding throughout Main Floor// Den combined Bright & Spacious Living Room & Dining Room w/ Decorative Columns// Large Family Room w/ Gas Fireplace// Large Eat-in Kitchen w/ Granite Counter Top + Centre Island + Stainless Steel Appliances + W/O To Yard from Kitchen// Oak Stairs// Huge Master Bdrm w/ Double Door Entry +5 Pcs En-suite + W/I Closet// All Good Size Bedroom// Access to Garage// Main Floor Laundry// Fully Fenced Backyard w/ Stamped concrete + Cedar Trees for full privacy//Stone at Front and One side of House// Close To Hwy 401& 407, Schools, Toronto Premium Outlet, Grocery, Banks and all other amenities// (id:60365)
1681 Sauble Court
Milton, Ontario
This modern 3-bedroom, 3-bath townhome (built in 2023) is the perfect blend of style, comfort, and convenience. Step inside to enjoy 9-ft smooth ceilings, pot lights, and a sun-filled open layout designed for todays lifestyle. The chef-inspired kitchen features a Quartz island, upgraded cabinets, and plenty of counter space ideal for family meals or entertaining friends. Upstairs, you'll love the spacious bedrooms, including a primary suite with a sleek glass-door ensuite and the convenience of second-floor laundry. Welcome to the Hawthorne East Village community! This beautifully upgraded townhome, built in 2023, offers 4 bedrooms and 3 baths, providing both the space you need and the features you'll love. As you step inside, you'll be greeted by a bright and spacious layout featuring 9-foot smooth ceilings on the main floor and a light-filled great room enhanced with potlights. The stunning kitchen is a true showstopper, complete with quartz countertops, a large island, and ample workspace, making it perfect for both casual meals and entertaining guests. Elegant wood stairs with iron pickets lead to the upper level, where you'll find three generously sized bedrooms, including your own 3-piece ensuite with the master bedroom. Convenience is at your fingertips with second-floor laundry. The home boasts upgraded cabinets, tiles, and many more features. The primary bedroom also boasts an upgraded ensuite with a sliding glass door on the bathtub. You'll be just steps away from public transit and minutes from schools, shopping, restaurants, and more. For those who love nature, venture a little farther out to explore the stunning surroundings, including Rattlesnake Conservation Area and the breathtaking Niagara Escarpment. (id:60365)




