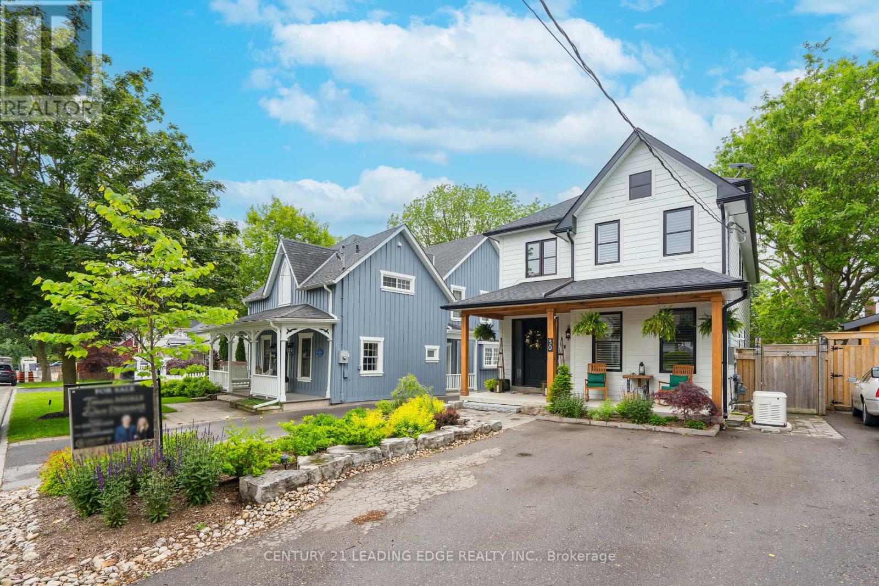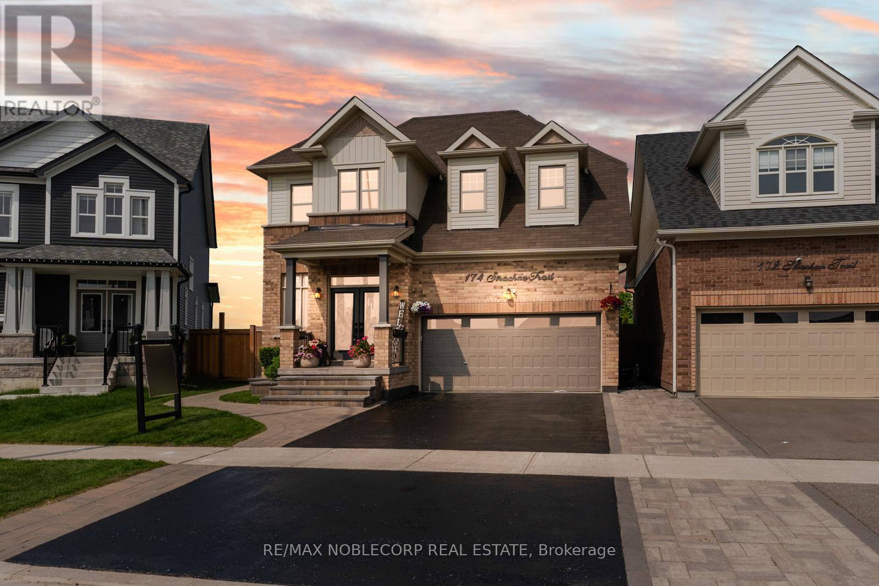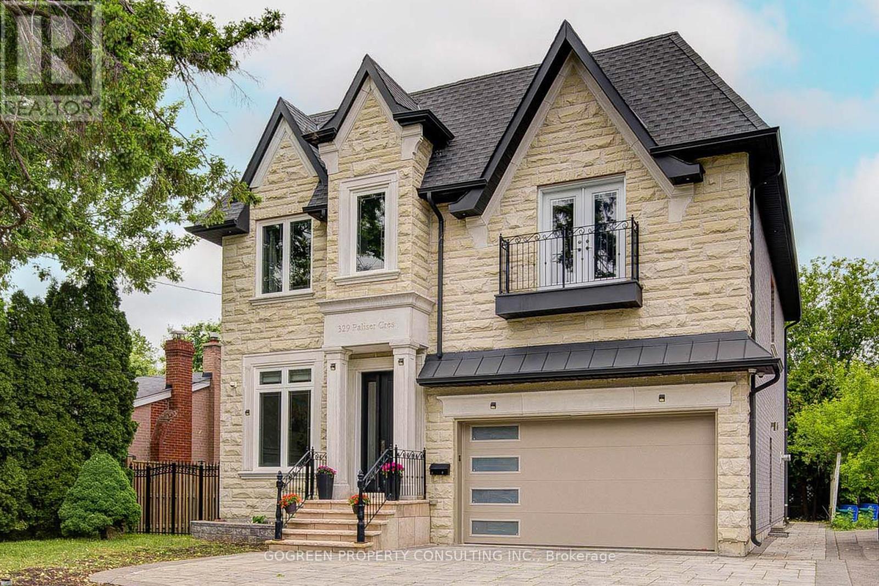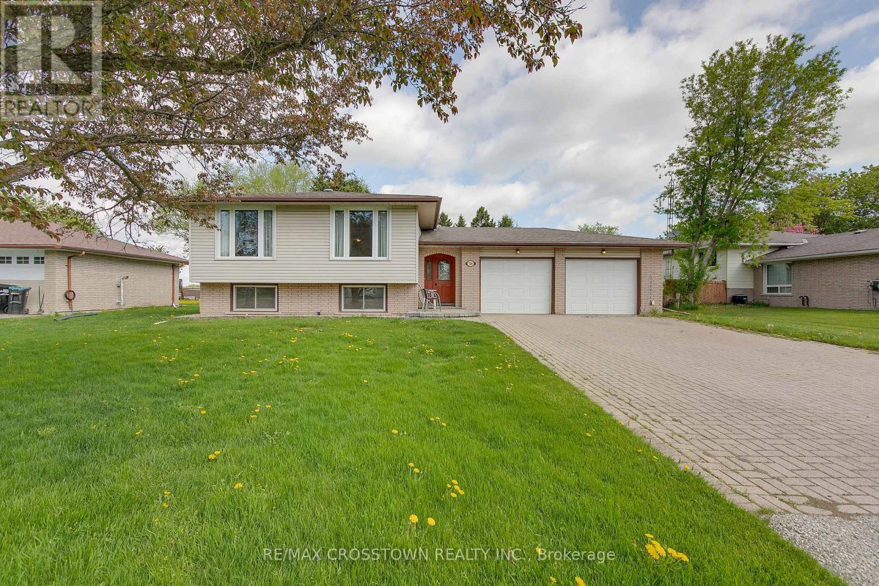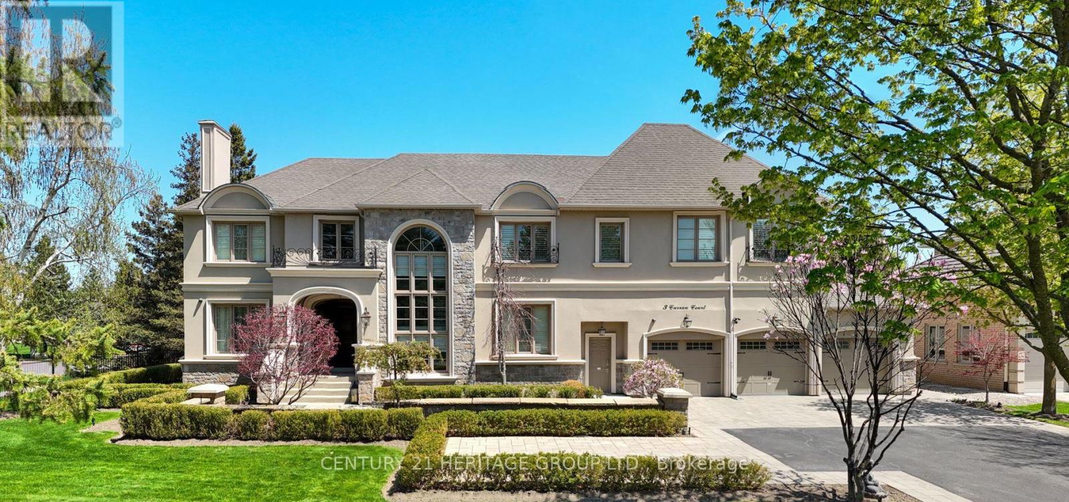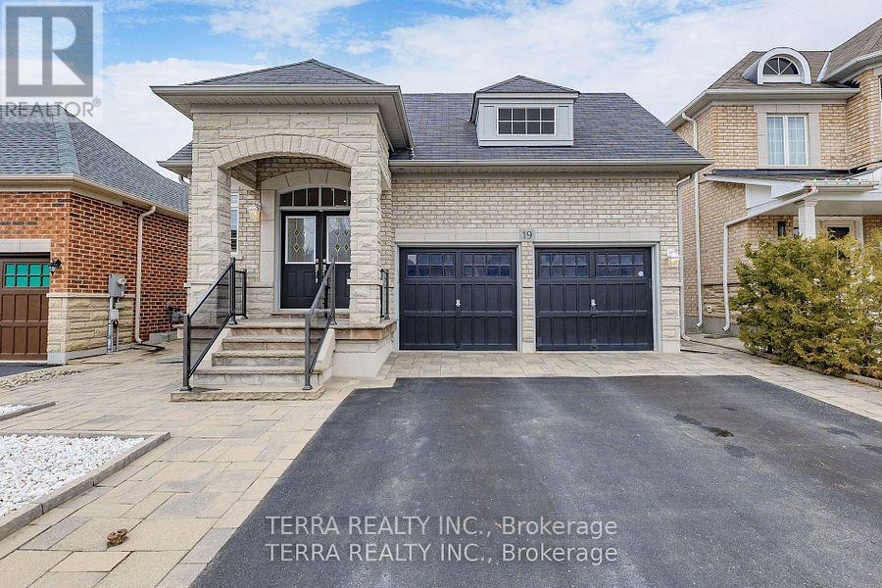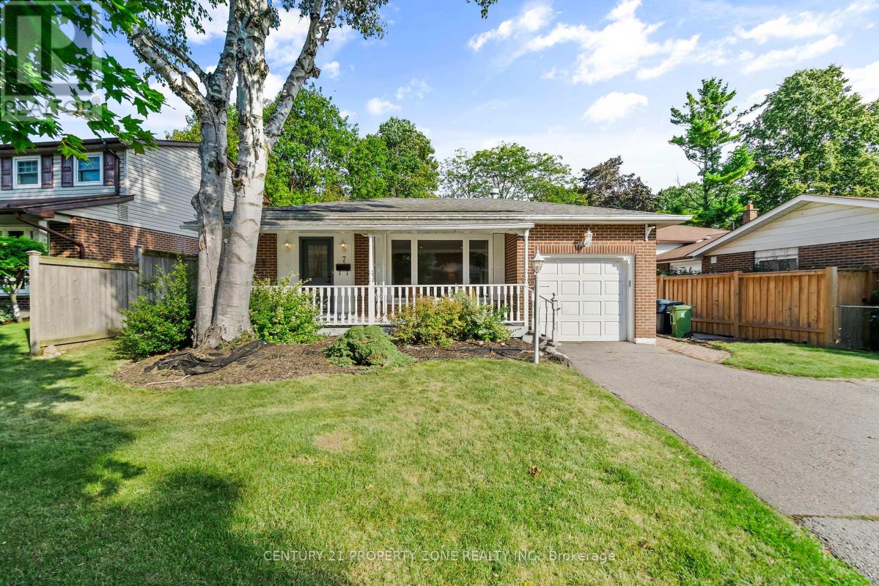30 Victoria Street
Whitchurch-Stouffville, Ontario
Welcome to 30 Victoria Street a stunning custom-built modern farmhouse nestled in the heart of downtown historic Stouffville. Built in 2019, this beautifully designed detached home blends timeless character with contemporary finishes, offering spacious and luxurious living for todays modern family. Featuring 4+2 bedrooms and 4 bathrooms, this open-concept home boasts soaring 10-foot ceilings, elegant pot lights, and natural corn husk engineered hardwood flooring throughout. The main floor impresses with a bright and functional home office, a stylish mudroom, and a seamless flow from the chefs kitchen to the inviting living and dining areas perfect for entertaining or family gatherings. The kitchen comes equipped with newer stainless steel appliances, quartz counters, and large windows throughout are fitted with California-style shutters, providing both privacy and natural light. The fully finished basement offers additional living space, perfect for extended family, a media room, or a home gym. Step outside and enjoy the beautifully landscaped grounds with thousands spent on outdoor upgrades and the peace of mind that comes with a newer generator for added reliability. Located just steps from Stouffville's charming shops, cafes, schools, and the GO station, this home is a rare opportunity to enjoy modern living in a vibrant, historic setting. (id:60365)
174 Strachan Trail
New Tecumseth, Ontario
Get ready to fall in love with this completely upgraded 2650 sq ft home sitting on a pie-shaped lot & backing onto the tranquil Beeton Creek. From the moment you walk up to this home, you'll be taken back at the craftsmanship and pride of ownership. The custom landscaping wraps around the home, taking you to the private backyard oasis, where the sounds of the saltwater pool &waterfalls take you to a place of serenity. The custom-designed backyard cabana offers a place to change with a washroom so you don't have to walk inside with those wet bathing suits. This is luxury at its finest! Take a step inside the double glass doors to the entrance, where the custom wainscotting, oversized tiles greet you. As you walk through, you'll notice a private office, family room, dining room with an abundance of natural light, and pot lights throughout. The kitchen has been redesigned to include a larger island w/ a second prepping sink, bar fridge & pantry wall, undermount lighting, crown moulding, and custom backsplash. The custom mudroom with access to the garage is a showstopper. The mudroom includes Granite counters over the stainless steel Whirlpool Washer & Dryer, custom cabinetry, under mount sink, and a built-in bench w/ hooks. There are wood floors throughout, oak stairs with a new runner and oak spindles. The second floor boasts four generously sized bedrooms and bathrooms attached to everyone. The primary bedroom has a walk-in closet w/ custom organizer, the primary ensuite is newly renovated with a double sink, huge shower, and a tub. Not to mention the view from the primary room is picturesque with no backyard neighbours. Two bedrooms share the jack and jill bathroom, as the fourth bedroom has its own ensuite with walk-in closet. The basement feels like its own private retreat/ a living/games area, full gym w/ commercial floor mats, cold cellar with custom woodshelves, another washer and dryer and a full bathroom w/stand up shower. Family friendly and Move in ready! (id:60365)
18 Charles Street
Whitchurch-Stouffville, Ontario
Timeless Beauty in the Heart of Stouffville! A rare opportunity to own a piece of history. Built in 1931, this 4 bedroom, 2 bathroom home sits on a 100' frontage lot in one of Stouffville's most sought after mature neighbourhoods. Lovingly maintained, it offers endless potential. Inside, the living and dining rooms showcase classic charm. The bright and functional kitchen offers ample storage and workspace, maintaining the home's original character while providing everyday convenience. The main floor also includes a bedroom and a full bathroom for added accessibility. Upstairs, you'll find three additional bedrooms, plus a powder room. The expansive lot is a blank canvas, whether you dream of creating your perfect outdoor retreat, expanding the home to suit your needs, or simply enjoying the space as-is. A large backyard shed provides plenty of storage for your gardening tools or outdoor essentials. Steps from Main Streets cafes, restaurants, and shops, with the GO Station nearby for an easy commute to Toronto. Don't miss this amazing opportunity! (id:60365)
755 Happy Vale Drive
Innisfil, Ontario
OPEN HOUSE SATURDAY, SEPT 6TH 12pm - 2pm! Great Location, This Beautiful 5 Bedroom Home Welcomes You & Your Family in The Water community of Innisfil! A Few Minutes Walk To Simcoe Lake & Innisfil Beach Park, Very Family Friendly Neighborhood, Great Size Lot With Privacy, Over 2200 Sq Ft With In-Law Suite Potential, Beautiful Kitchen With Skylight, Laundry & Good Size Bedroom On The Main Floor, Close To Friday Harbour & To Most Amenities Including: Shopping, Restaurants, Schools, Parks, Library etc. Hard surface Flooring throughout, Big Size Driveway For Your Visitors, Interlock Patio Area, Detached Garage with loft space & Much More, A Must See! (id:60365)
329 Paliser Crescent S
Richmond Hill, Ontario
Luxury custom built home sitting at central Richmond Hill, Bayview and 16th. Finest craftsmanship. 4+1 bedrooms 6 baths . Open concept, 11' ceiling on Main, 9' on second. Hardwood thru. Gourmet Kitchen overlooking the backyard , Quartz counter-top, customized cabinetry , central island. wall panel. beautiful skylights above floating stairs. 2nd floor has 4 generous size bedrooms with 4 ensuites. Perfect layout. laundry room on 2nd floor. Finished walk-out Basement has nanny suite, wet bar, oakwood closet. No sidewalk long driveway can park 5 cars. Bayview Secondary school zone. RH Montessori. Perfect for a growth family. (id:60365)
184 Murphy Road
Essa, Ontario
Original owners. First time offered for sale. Well cared for family home, in the nice village of Baxter. Close to Alliston, Honda, Barrie, Cookstown,schools, and located on a bus route. Close to all major commuter routes, located perfectly for commuting into the city, cottage country, yet located in a rural setting. Huge in town lot. Three bedrooms up, and one on the lower level, for a total of 4 bedrooms. Awaits your personal touches. (id:60365)
3 Curran Court
King, Ontario
2 Homes in 1 "Multigenerational"Welcome To A Truly Spectacular Grand Estate in One Of King City's Most Prestigious Neighborhoods! Set on a Private, Half-Acre Parcel On A Quiet Court, This Fully Renovated, Two-Story Home Is Crafted With the Finest Materials. It Boasts 4 luxurious Bedrooms, Each With a Spa-Inspired Bathroom and Walk-In Closet, Plus A Main floor In-Law Suite Spanning 1,600 Sq. Ft. Perfect for Multigenerational Living. The Spacious Interior Includes Soaring Ceilings, Hardwood Floors, 10-inch Baseboards, Solid Doors, and Multiple Fireplaces. The Chefs Kitchen, Complete with a Walk-in Pantry and Large Island, Is A Dream For Culinary Enthusiasts And Entertainers Alike. Step Outside to a Covered Loggia Overlooking a 16 x 32 Pool, Hot Tub, Outdoor Kitchen, And Pool House. Additional Features Include A Home Theater, Gym, And An Impressive Five-car garage Parking incl Two lifts. Just Minutes from Highway 400, Private Schools, GO Transit, and Local Amenities, This Home Offers both Luxury and Convenience in an Unbeatable Location. (id:60365)
807a Montsell Avenue
Georgina, Ontario
This gorgeous home has it all. From the welcoming entrance way to the main level, second level and lower level, oversize double garage with lots of storage and a high ceiling, the home represents true pride of ownership. On top of the beautiful home and surrounding gardens, there is an amazing 1250 sq ft workshop, with windows, oversized garage door, drive thru from front of home to back of home for easy unloading and loading, , heated flooring, 2 piece, central air, 200 amp, and offers an amazing opportunity to have your own art studio, family gym, a true workshop, a real "man's cave" or simply as a get away for the entire family. Welcome to 807A Montsell Ave, walking distance to Willow Beach on the shores of Lake Simcoe. Belonging to your very own Beach Association is an amazing bonus. The Association maintains the fully fenced grounds, locked, exclusively for the residents. Free parking passes are available to the members. From the moment you step through the double door entrance to this lovely home you can feel the warmth and care that has gone into creating it. From the exterior pot lights, the interior lighting, the layout, the floors, the blend of colours and quality of materials that have gone into creating this open concept home, you know this could be the home for you. Lots of natural light flows through the large windows. An amazing Chef's kitchen awaits you, walk-out to an entertainment deck, large family room with a fireplace and accent walls, and a large family size dining room for all your entertainment needs. 4 generous size bedrooms are upstairs along with a large laundry room, sink, and cupboards up and down for your convenience. Downstairs offers an open concept finished basement for the entire family with an office, 3 piece washroom, furnace room and storage. In additional to all that is being offered, this is an amazing home. Come take a look. You will not be disappointed. This lovely home is waiting for a new family. (id:60365)
19 Isaiah Drive
Vaughan, Ontario
Welcome to this Elegantly Finished Bungalow boasting 1,660 square feet of finished area, on a 40' x 105' lot, sun-filled move in ready 3 B/R, W 3 bathrooms, double car garage, pet friendly fenced yard, walk-out to professionally finished deck, located in the high demand area of Vellore Village. Walking distance to transit, major box stores and restaurants. S/S fridge, S/S stove, S/S dishwasher, S/S hood fan, washer/dryer, CAC, central vacuum, all ELF's, window coverings, interlock patio front & rear, and garden shed, virtually maintenance free... Photos are from home staging. New CAC was replaced in summer of 2025. (id:60365)
7 Rodarick Drive
Toronto, Ontario
Bright open-concept main floor with hardwood floors, crown mouldings, gas fireplace & large windows. Modern eat-in kitchen with granite counters, stainless steel appliances & breakfast bar. Spacious bedrooms, including a primary with en-suite & built-in closet.Finished basement with high ceilings, wood-burning fireplace, full bath, extra bedroom & plenty of storage. Incredible 55 ft pool-sized lot, perfect for entertaining & family fun.Located in a beautiful Port Union pocket just steps to Lake Ontario, trails, scenic parks & minutes to Rouge Hill GOStation for easy commuting. Nestled in a beautiful pocket of Port Union, surrounded by trails,parks, and close to nature and the waterfront.Hardflooring refinished in 2023. Featuring two fireplaces a gas fireplace on the main floor and a wood-burning fireplace in the basement. (id:60365)
Bsmt - 979 Copperfield Drive
Oshawa, Ontario
Location! Location!! Fully Renovated 2 Larger Bedroom WALK OUT BASEMENT Sit By The Fire And Watch Your Private Wooded View. Lower Cozy Tv Room With Open Concept Living & Dining W/O to Backyard And Basement Has Separate Entrance with a Completely Separate with Separate Laundry and Very Larger Driveway With Renovated Modern Kitchen With 2 Car Parking. Just Walk To Buses, Walk To Plaza, Just Minutes Ontario Tech University & Durham College, Minutes To Hwy 401, Minutes To Go Station, Minutes To Oshawa Downtown, Cineplex, Bus Terminal, Library, Schools, Hospital & Wal Mart Super Center, Park And Much More. (id:60365)
1641 Middleton Street
Pickering, Ontario
Over $300,000 In Upgrades Over The Past 6 Years - Everything From A Custom Heated Inground Salt Water Pool With Custom Dual Water Feature, Outdoor Custom Kitchen With A Built-In Natural Gas Napoleon BBQ Grill & Outdoor Fridge (ALL INCLUDED). The Home Also Includes A Napoleon Natural Gas Fire Table (INCLUDED), Custom Shaded Area With TV Set Up, Newer Fence Around Entire Backyard, Custom Lighting, All Siding Removed & Stucco With New Gutters Installed. Newer AC (2019), Newer Roof (2017), Newer Back Upper Windows, All NEW Front Door, Back Patio Doors, Newer Door From Garage & Garage Doors, Custom Flagstone Pathway With Modern Railings To Match The Modern Exterior. Inside All Popcorn Ceiling Removed, Custom Primary Ensuite Fully Renovated With Full Sheets Of Stone On Wall, Primary Has A Walk In Closet & Dressing Area, Hunter Douglas Shutters, Newer Appliances, GAS Stove, With Stone Countertop & MOVEABLE Island In Kitchen (In Front Of Patio Doors , New Washer, Mini Washer & Dryer & Custom Gym Setup In Basement. New Furnace With Air Filter & Hot Water Tank Installed & Rented From Reliance. With This Home You Can Truly Move In & Start Entertaining Tomorrow. (id:60365)

