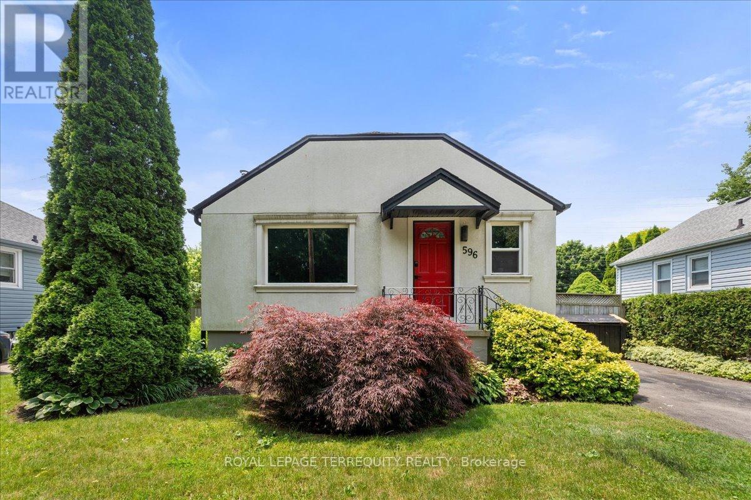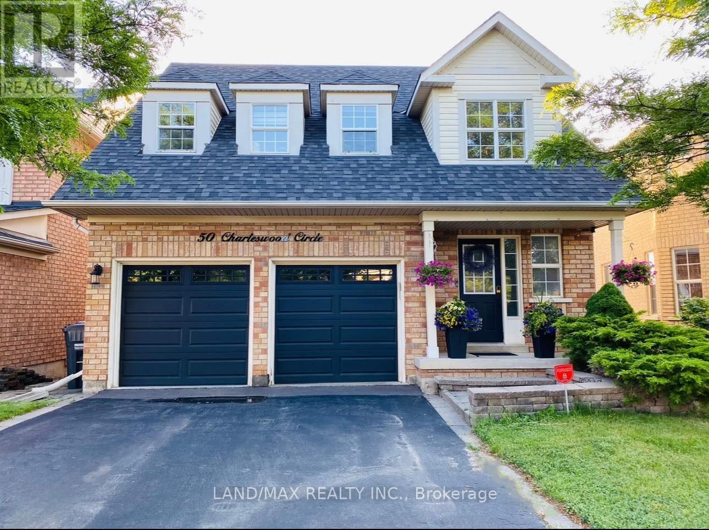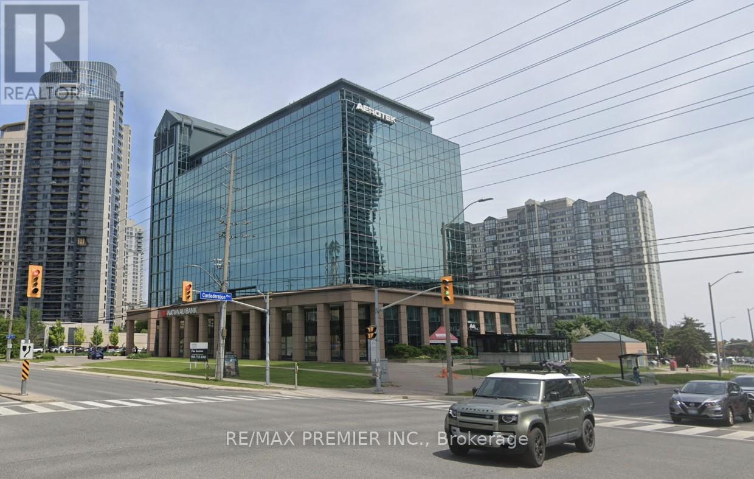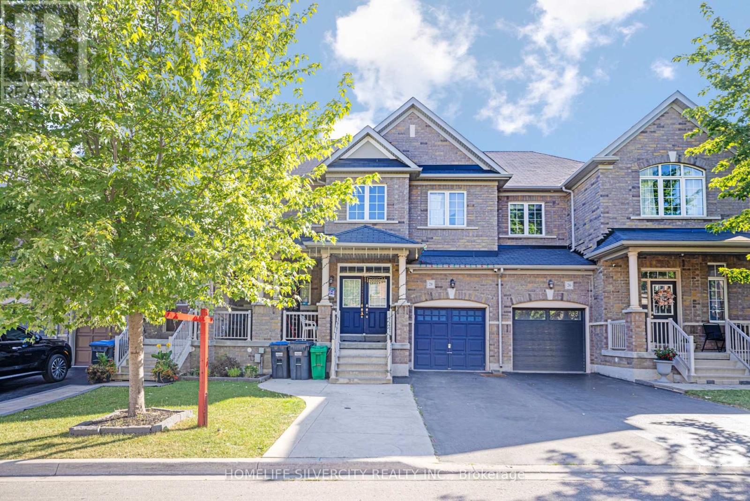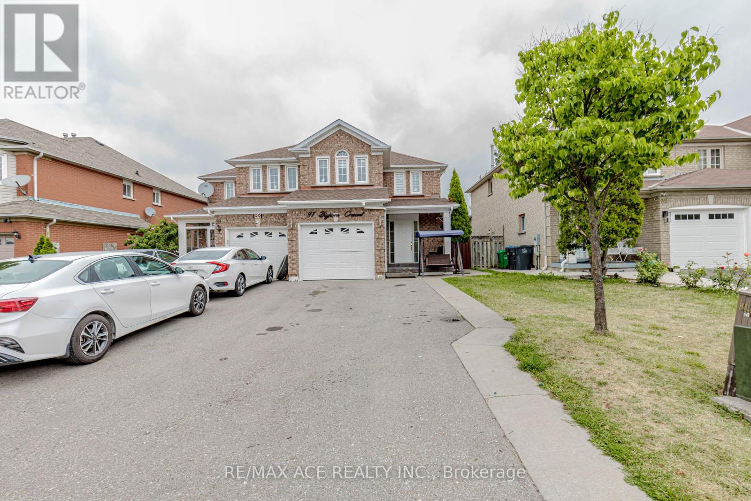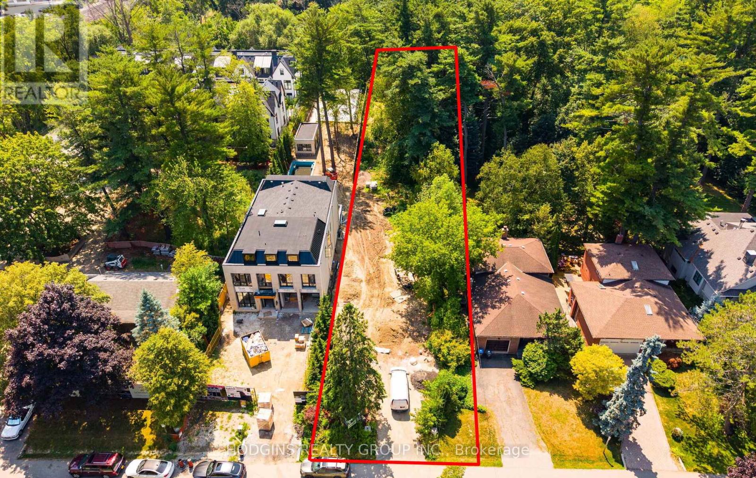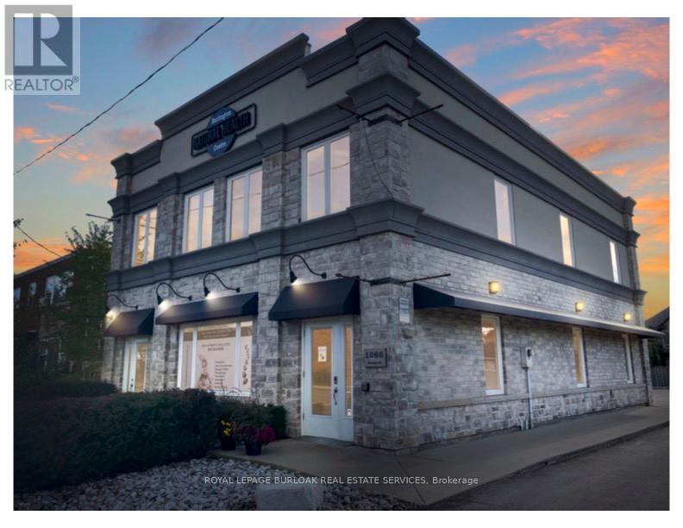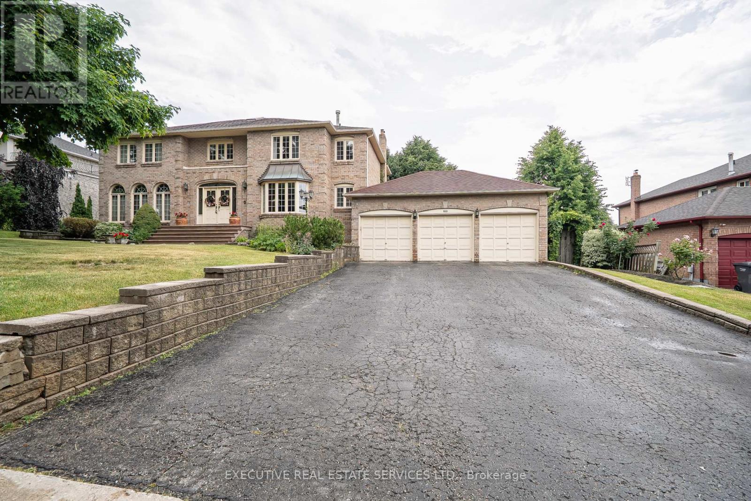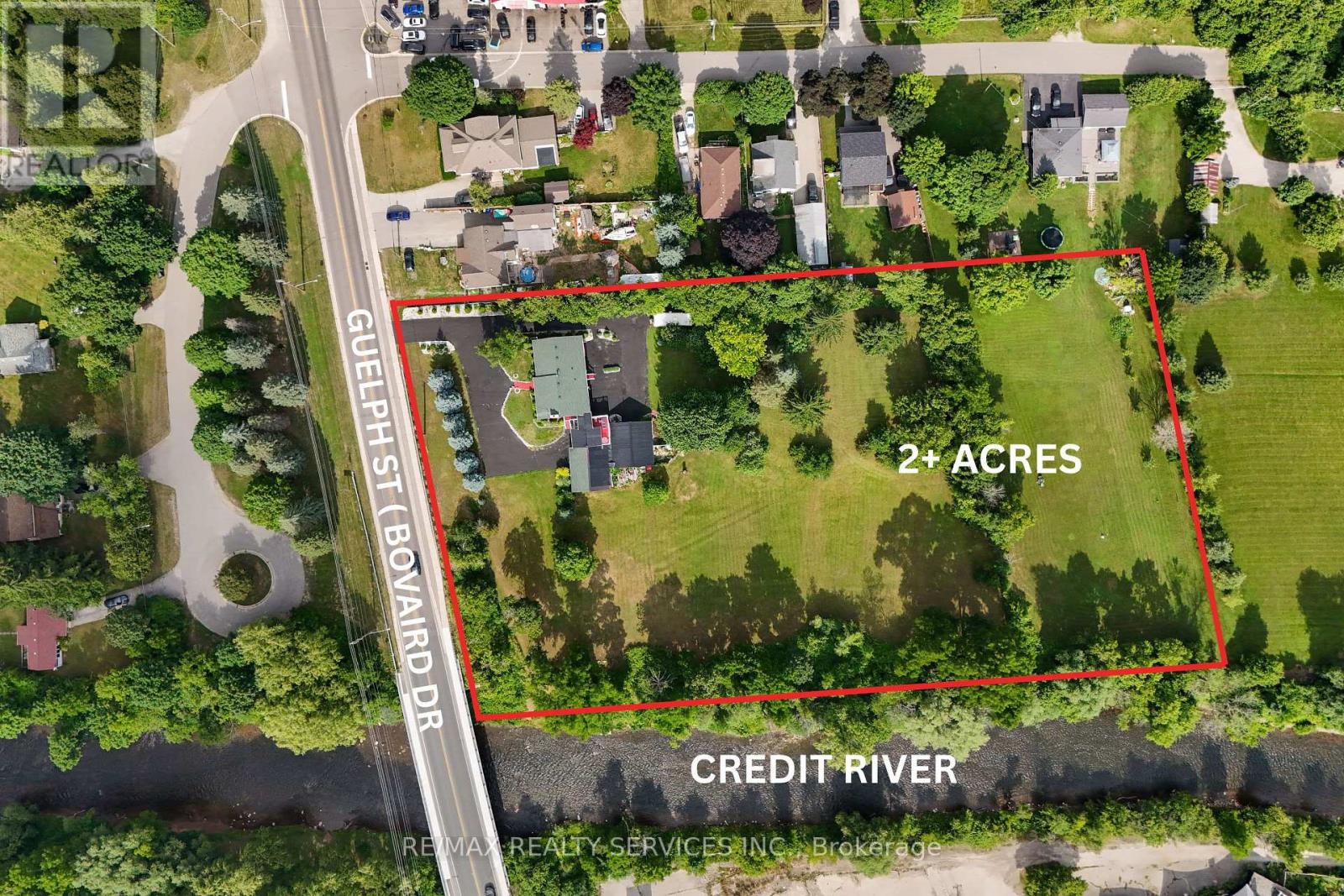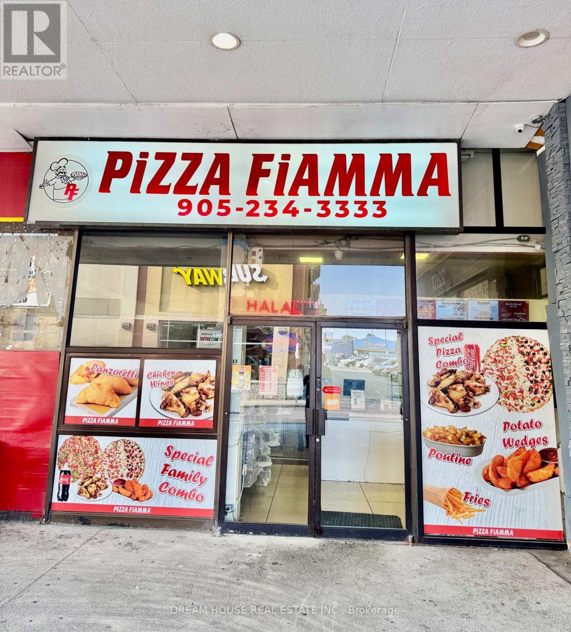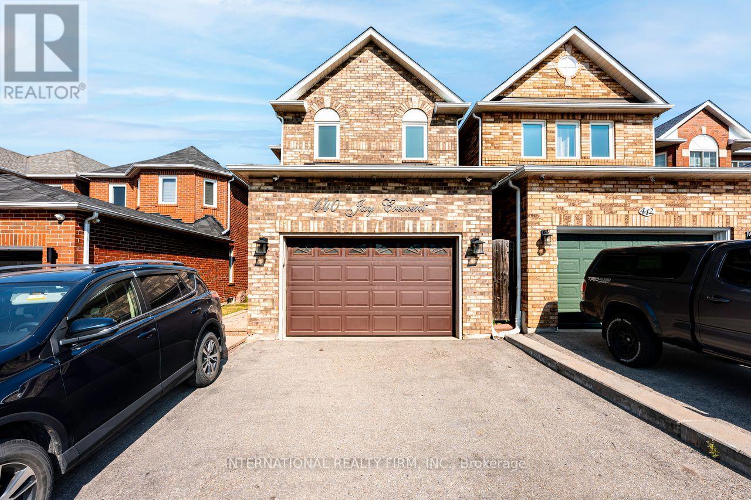596 Hager Avenue
Burlington, Ontario
Beautifully updated detached home, just steps from vibrant downtown Burlington, the lake and Spencer Smith Park. Featuring an open-concept living, luxury vinyl flooring throughout, stainless steel appliances, and a convenient breakfast bar perfect for casual dining. 2nd bedroom offers a walk- out to a large, fenced yard, perfect for morning coffee and gardeners. Basement includes a third bedroom, plus a family room with a gas fireplace for movie nights. Smart features include thermostat and keyless entry. Window coverings in some rooms included. Driveway can accommodate 2 cars. With its mix of modern upgrades and warm charm, this home is move-in ready and a wonderful place to enjoy all Burlington has to offer. (id:60365)
50 Charleswood Circle
Brampton, Ontario
Welcome To 50 Charleswood, This One Is A Show Stopper! A Fabulous Upgraded Home In A Nice Family Neighbourhood Offering Everything You Need Including Elegant Decor & Beautiful Upgrades. Gorgeous & Stylish Kitchen With Open Concept To Living Room. Beautiful Hardwood Floors In Living Room, Dining Room And Bedrooms. Gleaming Wood Staircase W/Iron Pickets. 2nd Floor W/3 Beds & 2 Baths. Primary Bedroom Has A Large 4 Pc Ensuite. This Home Has A Gorgeous Outdoor Living Space With A Ravine Lot -No Neighbours Behind. Sliding Patio Door From The Kitchen Leads To The Entertainment Size Deck That Overlooks The Backyard. Basement Sliding Door Provides You With A Separate Entrance With A Lot Of Natural Light And A Walk Out To The Patio , Hot Tub And Landscaped Yard. Finished Basement W/Cozy Rec. Rm, Electric Fireplace, 3-Pc Bath & Laundry . The Garage Has Been Made Into Extra Living Space Which Has Been Sound Proofed. Seller Is Willing To Return Garage To Original State . (id:60365)
200-31 - 350 Burnhamthorpe Road W
Mississauga, Ontario
Discover your next business edge at this prime office location with fully furnished and serviced private spaces, offering seamless accessibility from major highways and transit options, including LRT, MiWay, Zm, and GO Transit. Nestled in a high-density residential area, this executive space is within walking distance of Square One Shopping Centre, Celebration Square, City Hall, and the Living Arts Centre. The building features modern, flexible offices designed for productivity, with high-end furnishings and 24/7 access. Tailored membership options cater to every budget, while on-site amenities such as Alioli Ristorante and National Bank enhance convenience. Network with like-minded professionals and enjoy a workspace fully equipped to meet all your business needs. Offering budget-friendly options ideal for solo entrepreneurs to small teams, with private and spacious office space for up to 10 people. **EXTRAS** Fully served executive office. Mail services, and door signage. Easy access to highway and public transit. Office size is approximate. Dedicated phone lines, telephone answering service and printing service at an additional cost. (id:60365)
200-33 - 350 Burnhamthorpe Road W
Mississauga, Ontario
Discover your next business edge at this prime office location with fully furnished and serviced private spaces, offering seamless accessibility from major highways and transit options, including LRT, MiWay, Zm, and GO Transit. Nestled in a high-density residential area, this executive space is within walking distance of Square One Shopping Centre, Celebration Square, City Hall, and the Living Arts Centre. The building features modern, flexible offices designed for productivity, with high-end furnishings and 24/7 access. Tailored membership options cater to every budget, while on-site amenities such as Alioli Ristorante and National Bank enhance convenience. Network with like-minded professionals and enjoy a workspace fully equipped to meet all your business needs. Offering budget-friendly options ideal for solo entrepreneurs to small teams, with private and spacious office space for up to 10 people. **EXTRAS** Fully served executive office. Mail services, and door signage. Easy access to highway and public transit. Office size is approximate. Dedicated phone lines, telephone answering service and printing service at an additional cost. (id:60365)
28 Yellow Sorrel Road
Brampton, Ontario
Beautiful Freehold Townhome - This beautifully maintained property offers modern finishes and thoughtful design throughout: Contemporary kitchen with stainless steel appliances and granite countertops Hardwood flooring on the main level and upper hallway Elegant double-door entry and oak staircase. Spacious bedrooms with ample natural light. Direct access to garage from interior. Finished basement with bedroom kitchen and washroom. Conveniently located near schools, shopping, transit, and other amenities. A perfect blend of style and functionality-don't miss your chance to own this beautiful home! (id:60365)
97 Bighorn Crescent
Brampton, Ontario
Welcome to your new home at 97 Bighorn Crescent, nestled in Brampton's Sandringham-Wellington neighborhood. This charming semi-detached home boasts a thoughtful layout, a finished basement with a separate entrance through garage, and a host of modern updates, including laminate flooring, fresh paint, and a security camera system. Seamless access to Highway 410 puts the Greater Toronto Area within easy reach. Daily essentials nearby at Fortinos and No Frills.Just minutes away, you'll find schools serving all ages. Brampton Civic Hospital and William Osler Hospital are within a short drive. Carabram Park, Snowcap Park, and Mountain ash Park are steps away, perfect for strolls and outdoor time. (id:60365)
1168 Mona Road
Mississauga, Ontario
Exceptional 50ft by 400 ft deep building lot, nestled in the heart of highly sought-after Mineola West, overlooking the serene Kenollie Creek. This rare opportunity offers the perfect canvas to create your dream home, complete with a private resort-style backyard oasis, surrounded by majestic mature trees. The lot is already serviced and comes with FULLY APPROVED PLANS and drawings .The buyer simply needs to apply for the Building Permit, and its ready for immediate construction. Enjoy the convenience of being within walking distance to trendy Port Credit, the GO station, shopping, the scenic waterside trail, and renowned Kenollie Public School and Mentor College. Builder and Architect information available upon request . ** Ready to build ! Site plan approved ! Approved Drawings ! Development Fees Paid ! Overlooking Kenollie Creek ! ** (id:60365)
1066 Brant Street
Burlington, Ontario
Modern, 3,696sf standalone office/medical building featuring 17 on-site parking spaces, stunning street front exposure, and unmatched accessibility. This turnkey property includes 15 private, soundproofed rooms, a welcoming vestibule and reception, wheelchair access (including lift and washrooms), upscale oak/glass doors and kitchen. Minutes to the QEW/403. Ideal for medical, health, or professional office uses. (id:60365)
503 Conservation Drive
Brampton, Ontario
503 Conservation Drive - A Prestigious Address in Brampton's Most Coveted Neighbourhood. Welcome to this stunning residence set in the heart of Brampton's most desirable addresses. Conservation Drive is synonymous with distinction, privacy, and timeless elegance and this exceptional property captures it all. Nestled on a massive 100 x 120 ft lot, this elegant home boasts impressive curb appeal and a commanding presence that sets it apart. Step inside to be welcomed by a soaring 17-foot ceiling in the Grand Foyer, an immediate statement of luxury and sophistication. With approximately 3,800 sq ft of above-grade living space and over 5,000+ sq ft of total finished space, this home is designed to accommodate growing families, multi-generational living, and refined entertaining. Highlights Include:5 spacious bedrooms on the upper level, 4 beautifully appointed bathrooms, Main floor office/den easily convertible into a bedroom or in-law suite. Expansive custom kitchen with breakfast area and walk-out to deck. Oversized main deck perfect for outdoor dining and entertaining. Fully finished walk-out basement featuring its own private deck and a separate side entrance Immaculately landscaped front and backyards with mature trees and lush green space . Upgrades You'll Appreciate: New Roof (2022) Peace of mind for years to come, Attic Insulated (2022) Enhanced energy efficiency and comfort, Backyard Fence Replaced (2022) Secure, private, and stylish Set in a serene and exclusive pocket of Brampton, Conservation Drive offers the rare blend of prestige and tranquility, all while being minutes from heart lake, tree top trekking, trails, to top-rated schools, parks, golf courses, major highways, and every convenience. Whether you are looking for space, comfort, elegance, or the ultimate entertainers layout this is the home that truly has it all. (id:60365)
538 Guelph Street
Halton Hills, Ontario
Rare Opportunity on Over 2 Acres with 331 Ft Frontage Backing Onto the Credit River! This unique property offers a total of 5 bedrooms and 3 full bathrooms, featuring a spacious 3-bedroom main level and 2 separate One-bedroom Walk out basement apartments ideal for rental income or multi-generational living. Located just 7 minutes from Mount Pleasant GO Station and close to the Brampton border, this location offers easy access to major roads, shopping, and transit. Surrounded by a mix of residential and commercial development, this property holds exciting potential for future use or investment (buyer to verify). A truly rare find with endless possibilities! (id:60365)
7 - 2267 Islington Avenue
Toronto, Ontario
Turnkey Pizza Business in High-Traffic Mall Utilities Included! Pizza Fiamma has quickly built a loyal customer base in just 2.5 years of operation, thanks to its prime location in Rexdale Mall, surrounded by high-density residential and steady mall foot traffic. This 900 sq. ft. fully equipped restaurant comes complete with commercial-grade kitchen equipment and is ready for a new owner to take it to the next level.Benefit from fixed gross rent of $5,200/month (utilities included) secured until Feb 2030, plus a 5-year renewal option. Multiple revenue streams already in place dine-in, take-out, and strong delivery sales through UberEats, SkipTheDishes, and DoorDash with untapped potential for catering, private events, and community partnerships.Located in a busy retail environment with anchor tenants and community-driven traffic, this is an ideal opportunity for an owner-operator or investor to grow a proven concept. (id:60365)
440 Jay Crescent
Orangeville, Ontario
Welcome Home! This spacious 2-storey home offers 3+2 bedrooms, 4 bathrooms, and a fully finished lower level perfect for families of all sizes! Ideally located in a family-friendly neighbourhood with quick access to Highways 9 & 10, it's a commuter's dream. Step into the enclosed front porch and be greeted by a large, welcoming foyer with direct access to the double-car garage and a convenient 2-piece powder room. The main floor features a warm and inviting living room with beautiful dark laminate flooring, ideal for entertaining. The gourmet kitchen boasts stunning granite countertops, a stylish backsplash, motion-sensor under-cabinet lighting, and a custom coffee station. A walk-out from the kitchen leads to the backyard, making indoor-outdoor living a breeze. Open to the kitchen is a bright dining room with a vaulted ceiling and a cozy gas fireplace, flanked by large windows overlooking the backyard. Upstairs, you'll find newly installed broadloom carpeting and three generous bedrooms. The spacious primary suite features a large walk-in closet and a luxurious 5-piece ensuite with a separate soaker tub and a tiled walk-in shower. Dont miss the opportunity to make this exceptional home yours! (id:60365)

