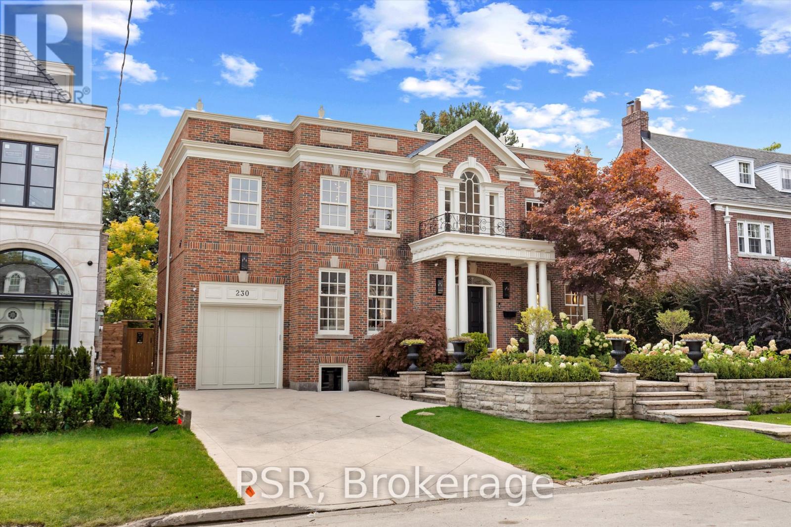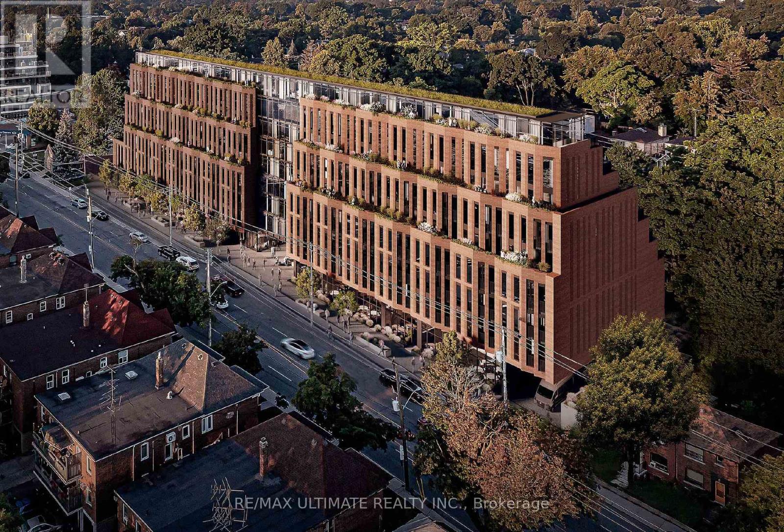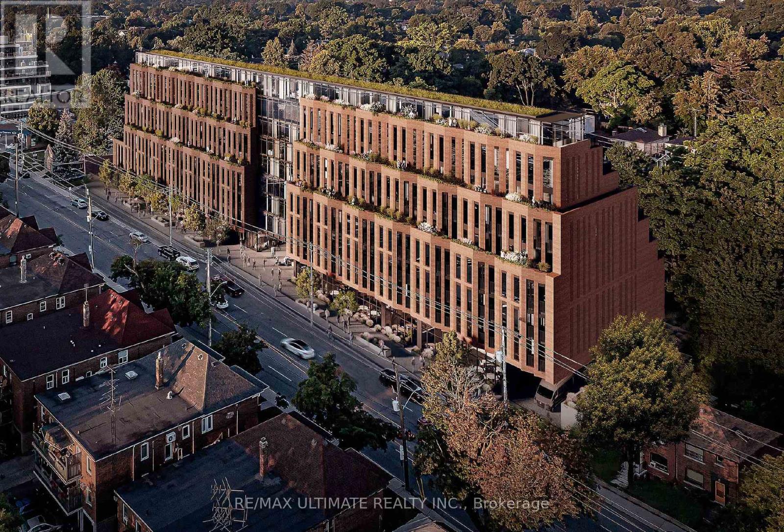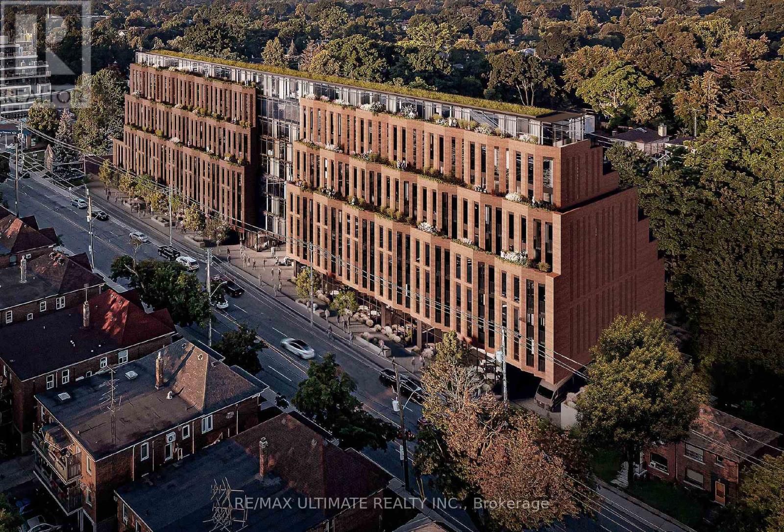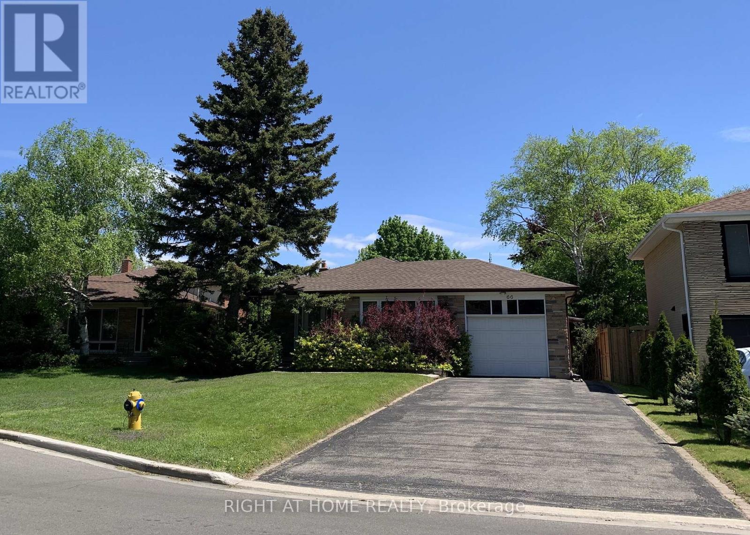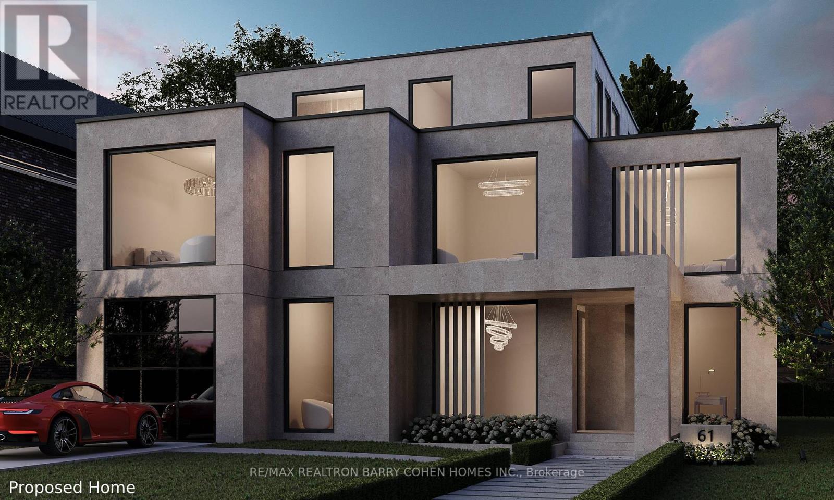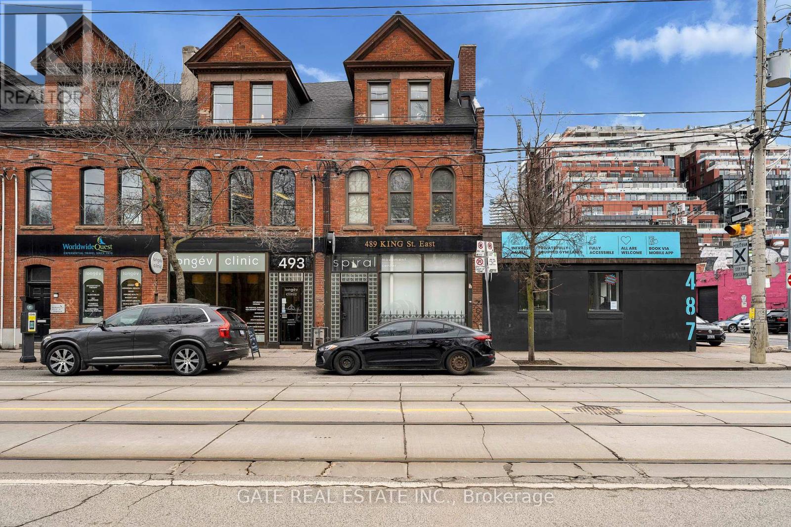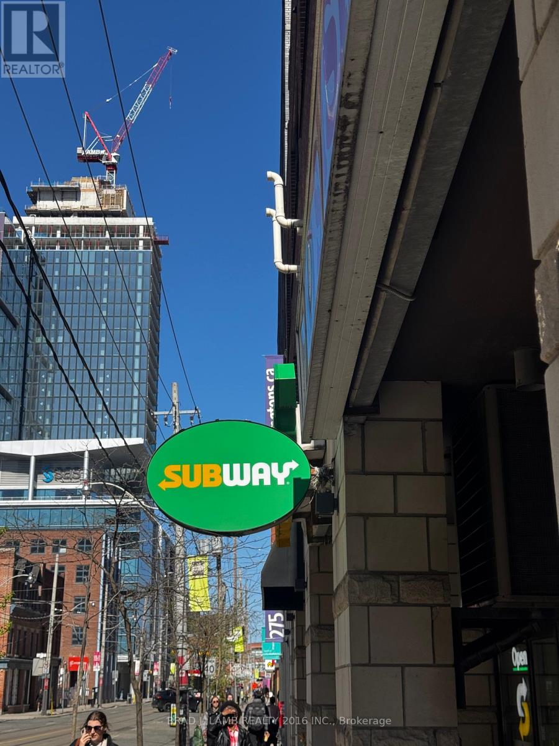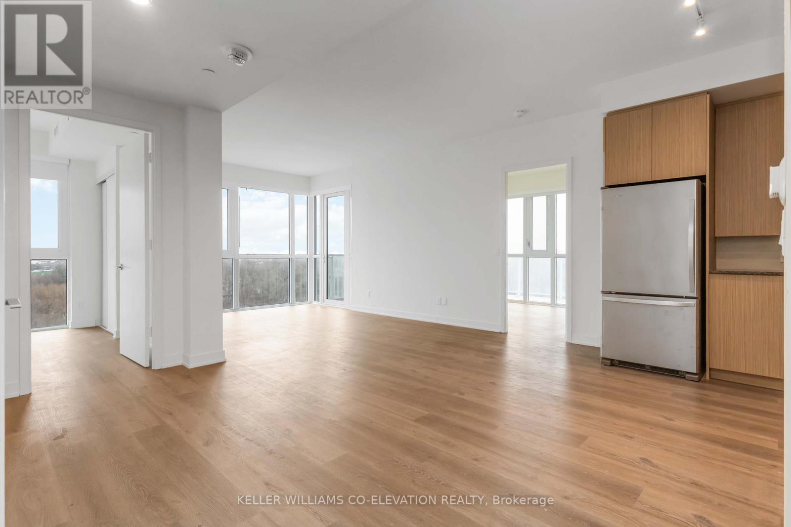230 Dunvegan Road
Toronto, Ontario
Welcome to 230 Dunvegan Road, a captivating Georgian masterpiece in prestigious Forest Hill. This meticulously renovated residence masterfully combines classic sophistication with contemporary luxury. Upon entering, you are welcomed by the grandeur of the Georgian design, a testament to architectural excellence. Spanning over 6,000 square feet, this lavish home provides tranquility and refinement with its five elegantly appointed bedrooms. The culinary experience is elevated in the kitchen, featuring premium materials including a French La Cornue stove and an oversized fridge-freezer. The centerpiece, a stunning marble island, merges grandeur with functionality. Outside, you will find your backyard oasis, offering abundant space for outdoor dining, lounging, and relaxation by the beautiful pool. The basement adds to the allure of this home, featuring a luxurious movie theatre, a relaxing sauna, and an exceptionally large recreation space. Welcome Home! (id:60365)
3 - 1718 Bayview Avenue
Toronto, Ontario
Beautiful mixed-use development currently under construction. Steps away from Eglinton Ave E and LRT station. Once completed it will be 9 storeys tall, 198 condo suites with retail at grade. Estimated delivery Q4 2025. Building 2 (south building) has 2 retail units. Only 1 unit remaining in the South Building - Retail 3 which is 1,393 SF in size with 19 foot ceiling height. The unit also has interior access to the residential lobby. Preferred uses; boutique fitness, specialty store (food or non-food related), fashion, household goods etc. (id:60365)
1 - 1728 Bayview Avenue
Toronto, Ontario
Beautiful mixed-use development currently under construction. Steps away from Eglinton Ave E and LRT station. Once completed it will be 9 storeys tall, 198 condo suites with retail at grade. Estimated delivery Q4 2025. Building 1 (north building) has 2 retail units. Retail 1 is 1,266 SF in size with 15' foot ceiling height. Retail 2 is 984 SF with 15'8 ceiling height. Both units can be combined to equate 2,250 SF in size. Preferred uses; boutique fitness, specialty store (food or non-food related), fashion, household goods etc. (id:60365)
2 - 1726 Bayview Avenue
Toronto, Ontario
Beautiful mixed-use development currently under construction. Steps away from Eglinton Ave E and LRT station. Once completed it will be 9 storeys tall, 198 condo suites with retail at grade. Estimated delivery Q4 2025. Building 1 (north building) has 2 retail units. Retail 1 is 1,266 SF in size with 15' foot ceiling height. Retail 2 is 984 SF with 15'8 ceiling height. Both units can be combined to equate 2,250 SF in size. Preferred uses; boutique fitness, specialty store (food or non-food related), fashion, household goods etc. (id:60365)
66 Dewlane Drive
Toronto, Ontario
Well Maintained , Fully renovated 4 Bedroom Bungalow On Huge Pie Shaped Lot, New roof(2024), Separate Entrance To Large Fin Bsmt apartment With 2 brs and recreation Room,4Pc Bathroom, Large Driveway for 6 cars, Stone Front, Located In Bathurst Village Within Walking Distance To Ttc, Shopping, Schls, Shows Well! (id:60365)
61 Highland Crescent
Toronto, Ontario
Outstanding Ravine Lot Build Available On Breathtaking And Private 545 Foot Deep Ravine Vista. Lorne Rose Architect Modern Elevations Vision And 4,819sf GFA Floor-Plan With A Three Storey Home Attached As Well As His Two Storey Design, Both Attached. Stable Top Of Slope Already Determined By TRCA. Required Variance Naturally Subject To All Governing Bodies. Build Your Own Dream Vision On This Lush Setting Offering Southern Exposure Against Multimillion Dollar Residences Within This Exclusive Bayview Ridge-Highland-Hedgewood Enclave. (id:60365)
489 King Street E
Toronto, Ontario
Beautiful Victorian style 3 story Commercial/Residential building with 2 parking spaces at the rear. Steps to the new subway station being constructed at King St E and Parliament. Hardwood throughout, vintage fireplace, 2nd floor full kitchen. Skylights on the upper floors, 2344sf + 537sf finished basement. The Ground Floor is tenanted for the next 30 months, but it may be possible to provide vacant possession. Opposite Sackville park across the street. (id:60365)
1202 - 19 Grand Trunk Crescent
Toronto, Ontario
This beauty is on the 12th floor with the north west view. one of largest condo in the building approx 948 sq/ft of living space w/Balcony, Great floor plan. Specious Master bedroom w/den. Granite counters in kitchen! Marble counter in bathrooms. Great amenities! One parking and locker included in price. Large Balcony with Walk Out From Both Living Room and Primary Bedroom. Extensive Building Amenities: Gym/Cardio Room, Guest Suite, Basketball Court, Indoor Pool, Outdoor BBQ/Patio,Theatre & Party Rooms. Steps to Union Station, Rogers Center, Scotiabank Area, Financial District, Restaurants, Shops, Harbourfront & PATH! (id:60365)
509 - 30 Grand Trunk Crescent
Toronto, Ontario
Functional 2-bedroom, 1-bath condo in the heart of downtown Toronto. This 748 sq. ft. split layout unit offers excellent privacy and open-concept living and dining area, modern kitchen with granite countertops and ample cabinetry. Additional features: ,1 parking + 1 lockerincluded, Maintenance fees include heat, water, and hydro. Unbeatable location steps to UnionStation, PATH, waterfront, Scotiabank Arena, and downtown shopping, dining, and entertainment. Ideal for urban professionals or investors. Building amenities: Fitness centre, Indoor pool, Party/meeting room, Rooftop garden, OutdoorBBQ area (id:60365)
259 King Street E
Toronto, Ontario
Motivated seller - must sell ASAP! Price is negotiable. Turnkey, globally recognized QSR franchise in prime downtown Toronto location. High-traffic area surrounded by major anchors incl. George Brown College, Coca-Cola HQ, Globe & Mail, Equitable Bank, No Frills, LCBO & more. Rapidly growing residential density w/ multiple new condo developments nearby. Strong brand value, consistent sales, loyal customer base, and catering services to local residential, corporate & institutional markets. Offers rare breakfast/lunch/dinner combos. Approved for 24/7 operations. ~$600/month savings w/ water, pest control & garbage included. Exceptional growth potential in one of North Americas fastest-growing urban centres. (id:60365)
608 (Parking Spot) - 438 Richmond Street W
Toronto, Ontario
Own a prime underground parking spot in the heart of downtown Toronto! Located at The Morgan, this secure and convenient parking space (P4-25) offers easy access for residents or investors looking for extra parking. (id:60365)
916 - 10 Deerlick Court
Toronto, Ontario
Brand new condo available! Introducing a stunning, never-before-lived-in condo available in a prime location. This immaculate suite offers the perfect blend of modern luxury and comfort, with pristine finishes, floor to ceiling windows, stunning South East exposure and all-new appliances. With direct access to the DVP and Highway 401, this is the perfect location. Close to Fairview Mall, shopping, TTC & restaurants. This suite is directly from the builder and comes with parking, a PDI inspection and full Tarion warranty. Building amenities include a gym, dog wash station, party room, upper terrace w BBQ & lounge plus 24 concierge for added safety. (id:60365)

