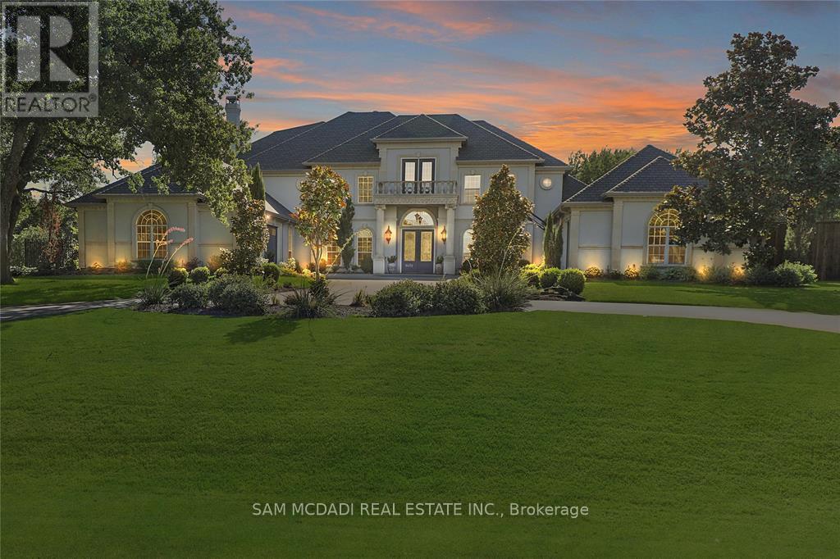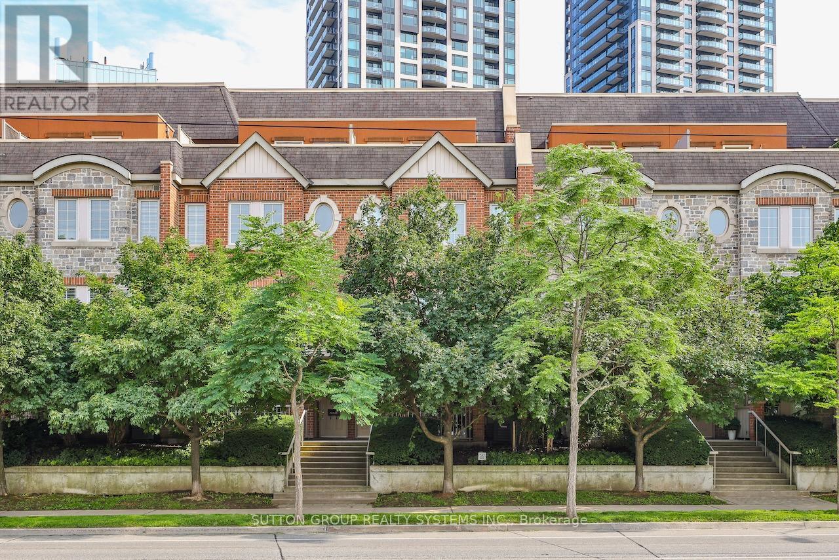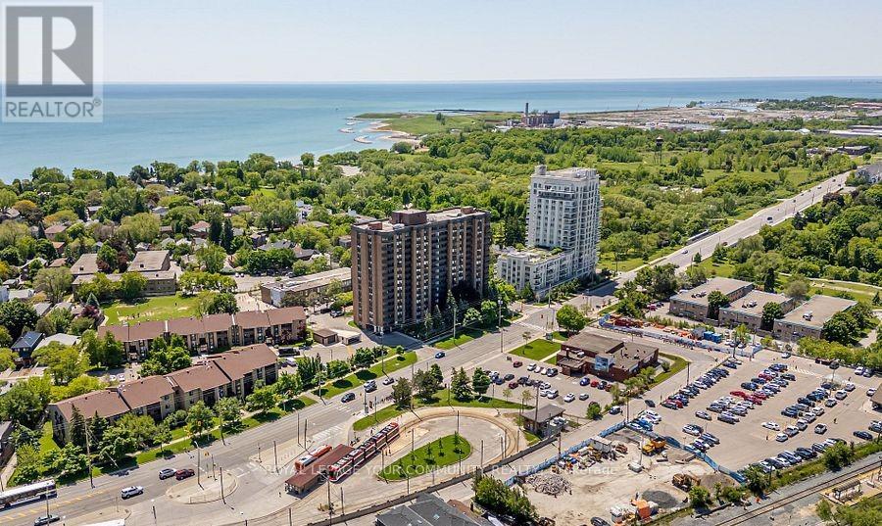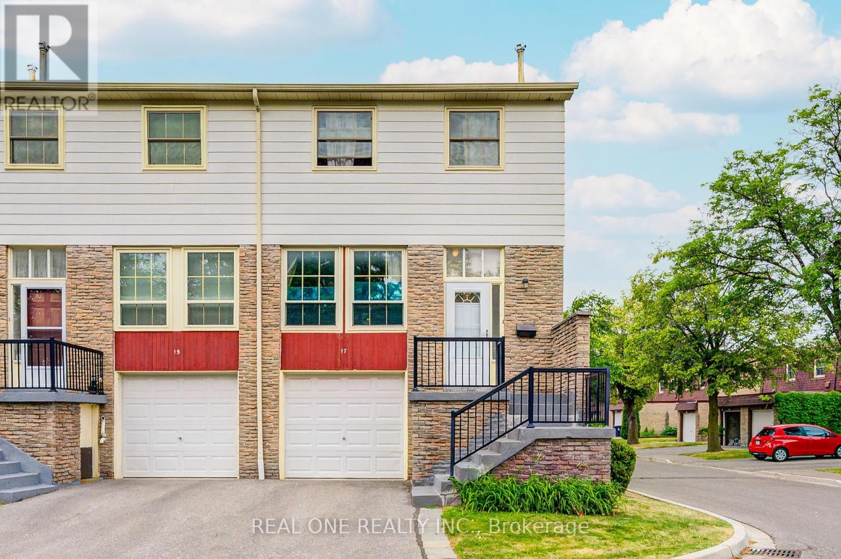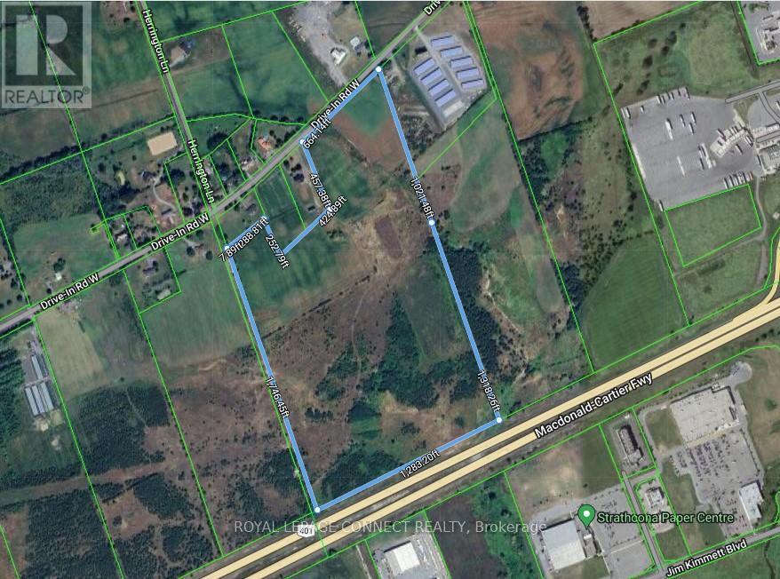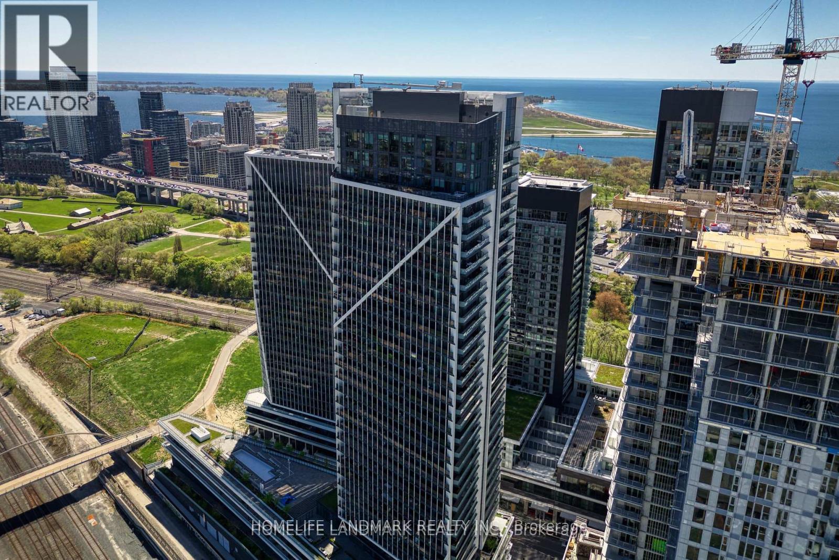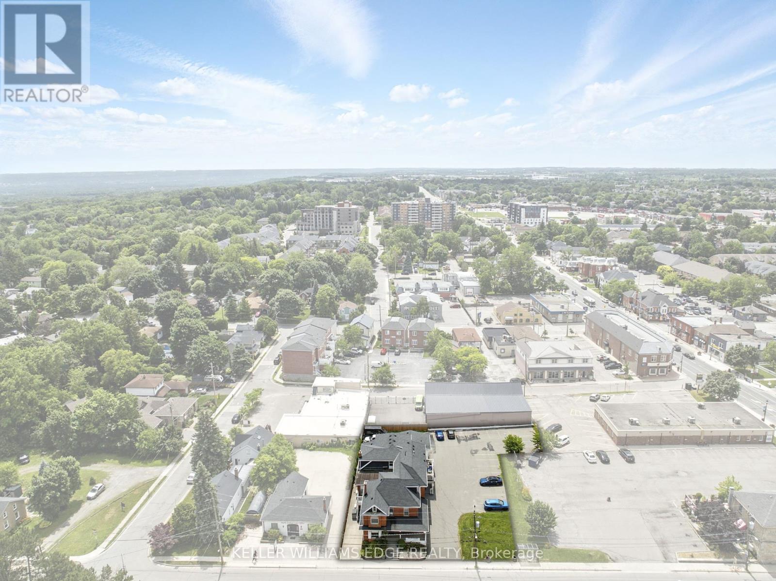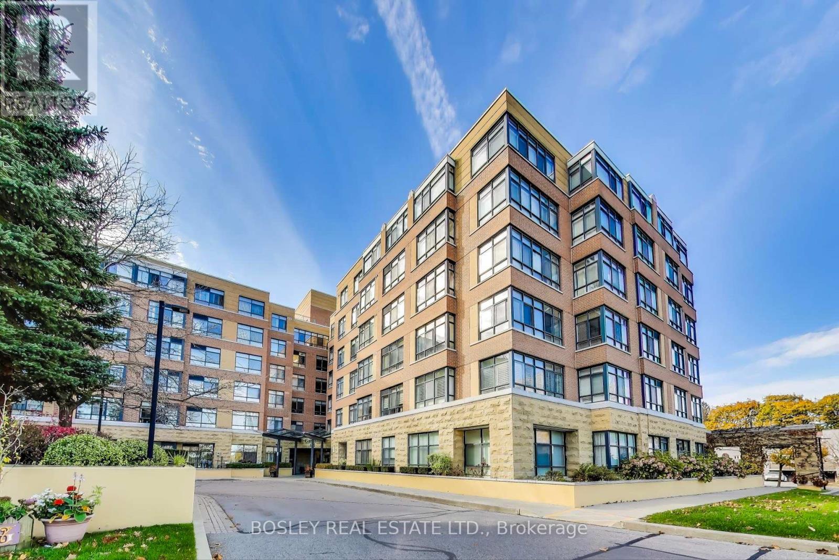0 Mitchell Road
Belleville, Ontario
Attention Developers And Investors Only Minutes To Belleville Urban Area. Description 25 Acres Of Flat Land With 1344' Road Frontage On Mitchell Rd & 549.83 Frontage On Airport Pkwy. The Area Is A Combination Of Accessory Farms Use, Pa Use Residential, Estate Residential Use, Hamlets, Future Proposed Hwy 401 Corridor Off The Central Expressway Between Toronto And Montreal With Ottawa Only 3 Hours On Hwy 401 W And Only 1.5 Miles To Industrial Park To The West. Extras: The Entire Landholding Has Been Herbicide / Pesticide-Free. VTB Is Available. Severances Granted Had Wells Drilled Over 14 Gpm With Sufficient Quantity And Quality Of Water To Meet. **EXTRAS** The Entire Landholding Has Been Herbicide / Pesticide-Free. Financing Is Available. Severances Granted Had Wells Drilled Over 14 Gpm With Sufficient Quantity And Quality Of Water To Meet. (id:60365)
Th20 - 93 The Queensway
Toronto, Ontario
Rare Opportunity to Own a Stylish Studio Townhome Steps from High Park! Welcome to this beautifully designed studio condo-townhome a perfect blend of comfort, function, and location. Whether you're a first-time buyer, downsizer, or investor, this unit offers incredible value in one of Toronto's most sought-after neighbourhoods. Enjoy an open-concept layout that maximizes space and natural light. The inviting living area flows seamlessly to a large private balcony, perfect for morning coffee or evening relaxation. The modern kitchen is equipped with stainless steel appliances and a cozy breakfast bar for casual dining. With laminate flooring throughout, a private entrance (no elevator waits!), and large windows that brighten the entire space, this home offers style and convenience in equal measure. Located just steps from the streetcar, commuting downtown is effortless. And best of all High Park is right around the corner, offering trails, nature, and year-round outdoor activities just minutes from your door. Don't miss this rare opportunity to own in a vibrant, well-connected neighbourhood! (id:60365)
1608 - 3845 Lake Shore Boulevard W
Toronto, Ontario
Rarely offered 2 bed/1 bath south facing penthouse suite in Lakeshore Park Estates. Outstanding views of outdoors and downtown Toronto from every room. Open concept living and dining area a huge beautifully renovated kitchen. Spacious primary bedroom with an oversized walk in closet and built in shelving. Versatile Second Bedroom, Generous Storage Space., and In-Suite Laundry. Relax on a very Private Balcony With Two Entrances from Living and Master Bedroom. Building offers Sauna, hot tub, gym, craft room and party room. AMAZING Location close to Schools, Directly Across the Street to Long Branch GO Station, Bus, Streetcar & Easy Access to Highway: Gardener/QEW/427, Pearson Airport and Downtown Toronto. Just a Short Walk to Lake Ontario, The Beach, Boardwalk, Marie Curtis Park, Hiking and Waterfront Trails and Lakeview Golf Course. This Special Suite Offers All Modern Conveniences, 2 Parking spots and generous size Locker. Maintenance fees include all Utilities. Amazing Value per Square Foot. Plenty of visitor parking and EV chargers. (id:60365)
17 - 81 Brookmill Boulevard
Toronto, Ontario
Well Maintained End Unit 3Br/3 Bath Townhouse In High Demand Area!! Premium Corner Lot Feels Like A Semi W Rare Fenced Yard. Updated Walk-Out Bsmt Has Family Room W Laminate & Walk-Out To Patio. Walking Distance To Ttc, School, Shopping Mall. New AC (2024), New Hot water Tank (2024, Owned), New furnace (2024). New washer. (id:60365)
208 Drive In Road
Greater Napanee, Ontario
IF INVESTMENT PROPERTY IS WHAT YOU ARE LOOKING FOR LOOK NO FURTHER THAN LOT 19 CON 2 NAPANEE. THIS PROPERTY IS CURRENTLY ZONED RU. LOCATED ON DRIVE IN ROAD, NAPANEE THIS LARGE PARCEL HAS 1283 FT ALONG THE 401, WITH A LARGE PORTION CURRENTLY BEING RENTED FOR AGRICULTURAL PURPOSES ON A YEAR TO YEAR AGREEMENT. WITH OVER 600 FEET OF ROAD ACCESS FACING DRIVE IN RD, THERE WOULD BE MORE THAN AMPLE ROOM TO BUILD YOUR OWN CUSTOM HOME AND OR YOUR COMMMERCIAL ENTITY. THERE IS AN ADDITIONAL 26 ACRES AVAILABLE TO THE EAST THAT COMBINED WOULD MAKE THIS DEVELOPMENT LAND OVER 80 ACRES. NAPANEE IS BOOMING WITH GROWTH AND LOOKING FOR MORE INVESTMENT SO THIS MIGHT BE THAT SPECIAL PROPERTY YOU HAVE BEEN LOOKING FOR. COME DOWN TAKE A LOOK AND LETS MAKE IT HAPPEN! **EXTRAS** BUYERS TO DO THEIR OWN DUE DILIGENCE REGARDING ZONING AND MASTER PLAN DESIGNATIONS. DO NOT WALK THE PROPERTY WITHOUT A SCHEDULED AND APPROVED APPOINTMENT. (id:60365)
553 St John's Side Road
Aurora, Ontario
Welcome To Ridge Wood, One Of Auroras Most Captivating Luxury Estates. Set Behind A Gated Circular Drive On A Manicured 3-Acre Lot, This Custom-Built Masterpiece Blends Timeless Elegance With Exceptional Privacy & Resort-Style Amenities - Offering An Unparalleled Lifestyle For The Discerning Buyer. The Chefs Kitchen Features Top-Of-The-Line Appliances, Open To Vaulted Family Room With Beautiful Beamed Ceiling. The Main Floor Also Boasts A Serene Primary Suite Retreat With Fabulous Ensuite & Dressing Room. Upstairs, Two Additional Bedrooms With Ensuites Offer Comfort For Family Or Guests. The Finished Walk-Out Basement Is An Entertainers Dream, Featuring A Stylish Rec Room, Home Gym/Workspace, Cinematic Home Theater, Climate-Controlled Wine Cellar & An Elegant Wine Tasting Room With Arched Ceiling - All Thoughtfully Designed For Both Relaxation & Celebration. A Fourth Bedroom Provides Flexibility For Extended Family Or Guests. Over The Spacious 3-Car Garage Sits A Self-Contained 1-Bedroom Apartment With Full Kitchen, Bedroom, & Family Room - Ideal For Multigenerational Living, Private Office Or Luxurious Guest Accommodations. Outside, A Breathtaking Oasis: Lush Landscaping, Mature Trees, Outdoor Speakers & Landscape Lighting Create An Enchanting Backdrop For Evening Ambiance. The Inground Pool & Hot Tub Are Complemented By A Stunning Poolside Pavilion, Complete With A Fireplace, Outdoor Kitchen, 2-Piece Bathroom & Storage/Change Room - Everything You Need For Effortless Outdoor Entertaining. With Almost 1100' Of Frontage, You Are Able To Have Your Own Private Walking Trails & Dog Run, Plus Direct Access To Miles Of Trails Found In St Andrews On The Hill. Walk To Both St Andrews Boys School & St Annes Girls School, With Other Top Private Schools Within 10-15 Minutes. This Home Offers The Perfect Balance Of Peaceful Seclusion & Close Proximity To Top Schools, Golf Clubs, Shopping, & Easy Access To Highways. Ridge Wood Is More Than A Home - Its A Legacy Property. (id:60365)
2209 - 50 Ordnance Street
Toronto, Ontario
Step into luxury living with this stunning panoramic view condo nestled on the 22nd floor in the heart of Liberty Village, Toronto. Boasting unparalleled vistas of the city skyline and CN Tower, this residence offers a lifestyle of sophistication and serenity. Upon entering, you'll be greeted by an open-concept layout flooded with natural light, courtesy of floor-to-ceiling windows that frame the breathtaking views. The spacious living area provides the perfect setting for both relaxation and entertainment, with ample space for hosting guests or enjoying quiet evenings at home. The gourmet kitchen is a chef's dream, featuring sleek countertops, modern appliances, and plenty of storage space for all your culinary essentials. Additional highlights of this exquisite condo include a 3 piece bathroom, and in-suite laundry for added convenience. Step outside onto the private balcony and experience the true essence of urban living as you soak in the sights and sounds of the vibrant city below. Whether you're sipping your morning coffee or enjoying a glass of wine at sunset, this outdoor retreat is sure to become your favorite spot to unwind and take in the breathtaking views. Located in the highly sought-after Liberty Village neighborhood, residents enjoy easy access to a wealth of amenities, including trendy restaurants, boutique shops, and lush green spaces. With convenient access to public transit and major highways, exploring everything Toronto has to offer has never been easier. Don't miss your opportunity to experience luxury living at its finest in this panoramic view condo in Liberty Village. Schedule your private viewing today and prepare to elevate your lifestyle to new heights. (id:60365)
61 - 2700 Dufferin Street
Toronto, Ontario
Prime 4,402 Square Foot Commercial (25%) / Office (25%) Industrial (50%) With 2 Drive In Door in Prestigious "Dufferin Business Centre" . (id:60365)
22 Mill Street S
Hamilton, Ontario
Heritage-designated mixed-use building in downtown Waterdown. 3 commercial units on main level, 4 residential units above. All tenants in good standing. 22 dedicated on-site parking spaces. Well-maintained by long-term owner with visible pride of ownership. Excellent tenant mix with stable income and minimal turnover. Please do not approach tenants. Financials available upon request with signed NDA. Showings require a minimum 2448 hours' notice. (id:60365)
Unit B - 415 Mackenzie Avenue
Ajax, Ontario
Business For Sale, In Leased Premises, Unit B: A Great Turnkey Automotive Shop In A High Demand Area. It Is Fully Equipped To Service Customers Needs. Auto & Truck Service Business has been operating from this location since 2010, And Has Operated since 2018 as "Trusted Auto & Truck Service". (id:60365)
216 - 115 Bonis Avenue
Toronto, Ontario
Retirement living begins - welcome to Shepherd Gardens! Make new friends and enjoy plenty of great resort-like amenities in this 65+ independent lifestyle building with indoor pool, restaurant, hair salon, chapel, gym - the list goes on! Many organized events year-round for the social butterfly. Clean, bright and spacious unit is ready to move in. A downsizers dream large 2-bedroom layout with lovely solarium. Cluster Care support and 24hr handyman service available in building. Oversized primary bedroom with walk-in closet and 4pc ensuite bath with tub cutout for accessibility. Newly renovated 2nd bathroom with low-profile walk-in shower! Wheelchair accessible building - safe and functional layout. Impressive private gardens. Dont miss this one. Monthly fees include property tax: $883.39+$147.18=$1030.57 per month. Ensuite laundry with W/D and freezer. Rough-in for dishwasher. Sprinkler system. BBQ area for your enjoyment. (id:60365)
602 - 200 Sudbury Street
Toronto, Ontario
Offered for sale for the first time since the building's inception, this well-balanced and efficiently planned 624 sq ft suite is a rarefied find (just like you). Suite 602's mindfully-chosen interior design and finishes offers simplicity, functionality, and nuanced indulgence. Warm grey-oak engineered hardwood floors run throughout, grounding the open living/dining space; a setting that works as easily for solitary evenings as for small, familiar gatherings. A brick alcoved balcony extends the living space outdoors - a quiet nook perfect for summer reading, slow mornings, and moments of pause. The expansive black-framed windows draw in daylight + perfectly frames the suite's unobstructed & cinematic view of the open horizon from dawn to dusk. The Scavolini-designed kitchen is all buttery matte finishes and crisp white quartz + integrated appliances and a versatile island. The bedroom is bright and unhurried, wrapped in large windows, with a walk-in closet that quietly absorbs the evidence of daily life. A modern bathroom offers a tiled alcove tub + a sleek skirted toilet - details that are clean and simple, just like your daily cleansing rituals. The separate den is flexible: it can hold a generous desk for deep work, or a twin bed for the occasional guest (who never quite leaves on time). Amenities include a gym with thoughtfully designed equipment; a lounge setting - styled with organic-modern pieces - that invites conversation or quiet, depending on the hour; and an expansive chef's kitchen + dining setting that is perfect for larger gatherings and fêtes. The suite's calm atmosphere is quietly removed - yet is mere steps away - from the hum of West Queen West's galleries, coffee bars, buzzy eateries + late-night spots. For those longing for a home that embodies simplicity and warmth - and where the city naturally falls into the backdrop - suite 602 awaits. (id:60365)

