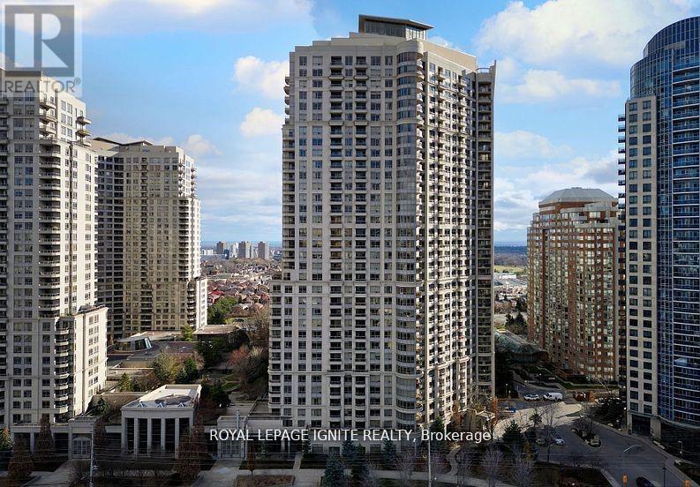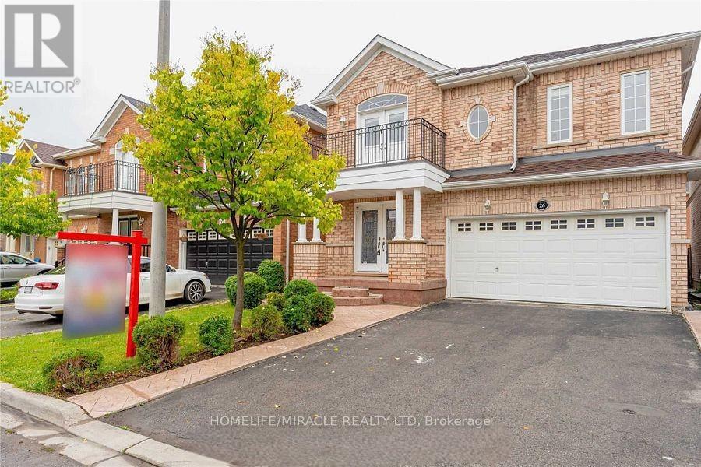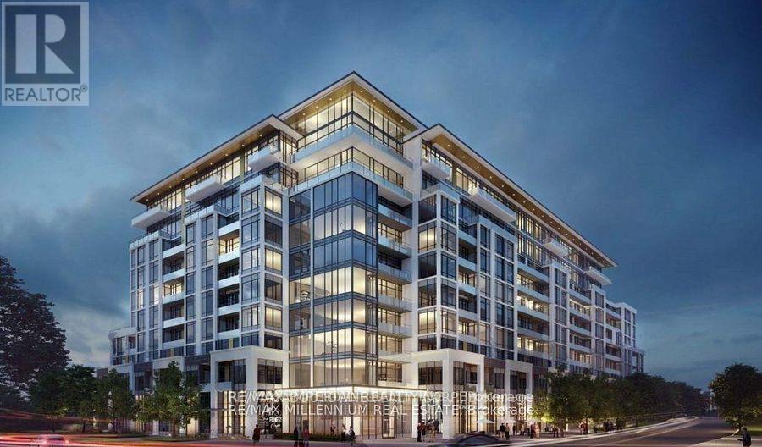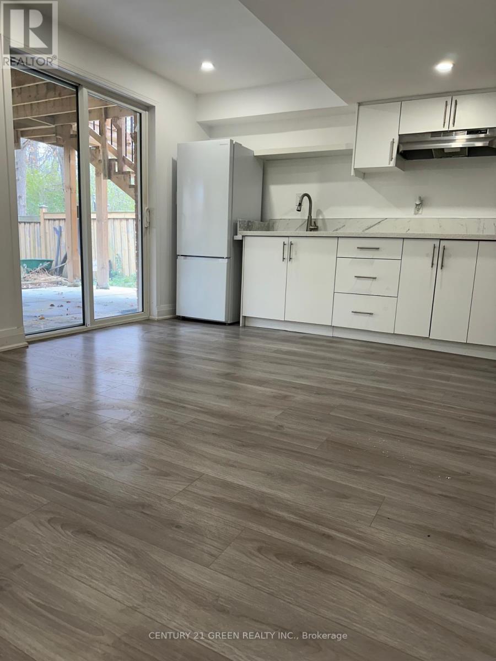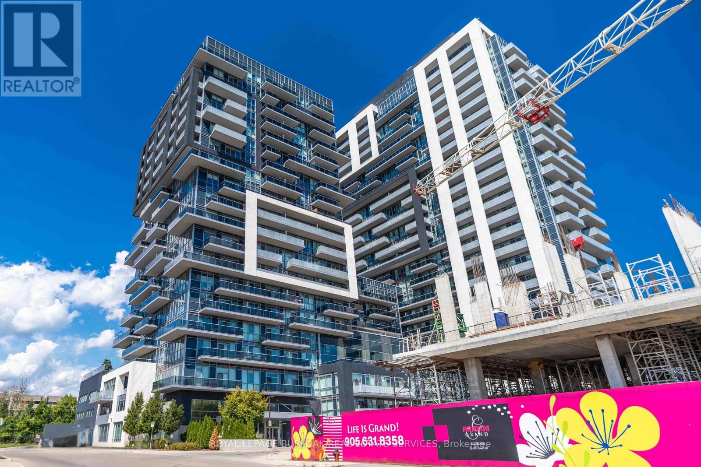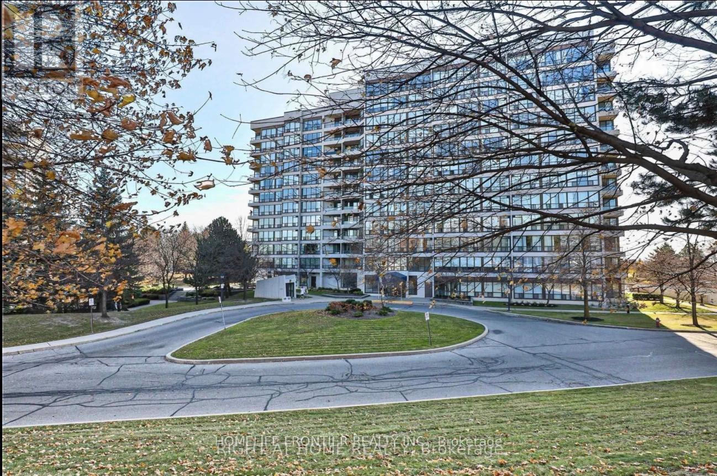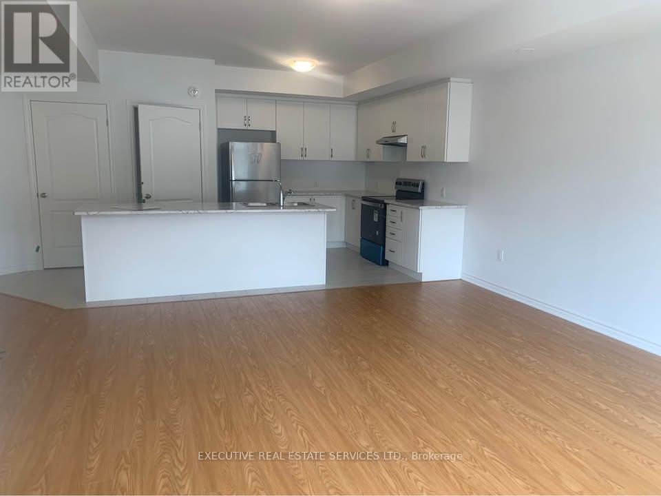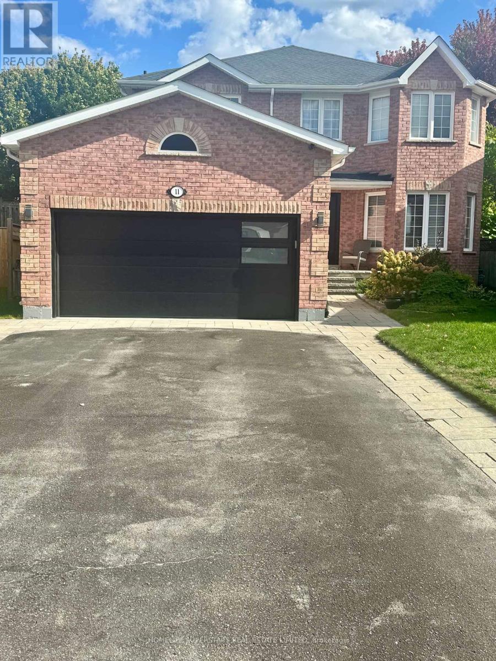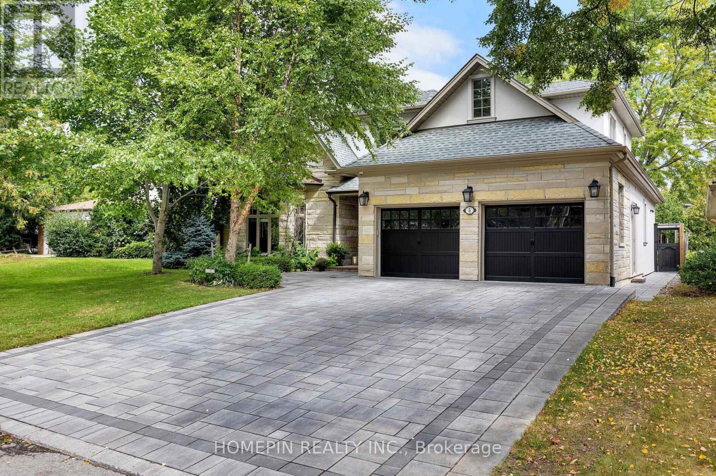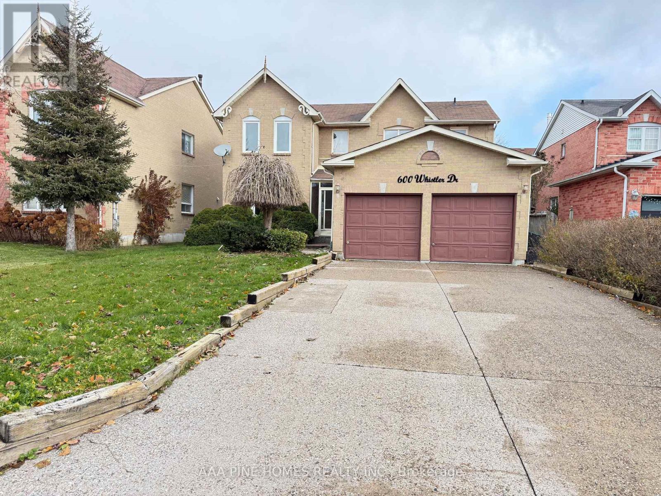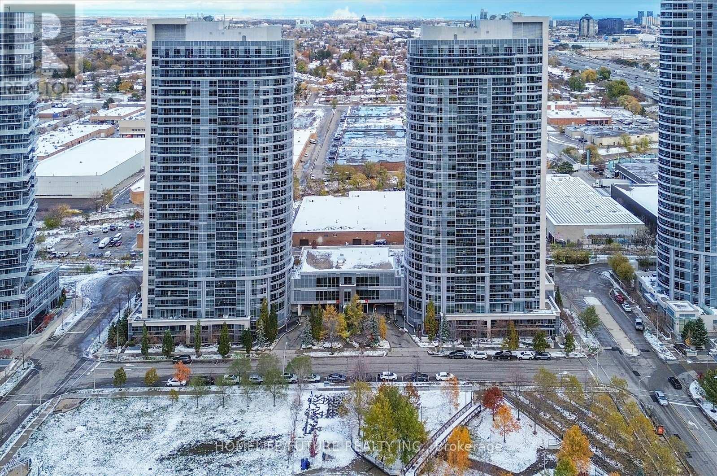308 - 310 Burnhamthorpe Road W
Mississauga, Ontario
Beautiful, well-kept and Spacious 1 Bedroom Plus Den and 1 Bath in Well Managed Luxury Tridel Building *Living Right At The City Centre* Steps To Square One, Library, YMCA, City Hall, Living Arts Centre, Sheridan College, Public Transit At Door Steps, Mins from Cooksville GO STATION, HWY 403 & University of Toronto, Mississauga Campus! Great Layout, Features 24Hr Concierge, Indoor Pool, Gym, Hot Tub, Bbq Area And Much More* 5 Stars Amenities* One PARKING & LOCKER Included!! A Must See!! (id:60365)
26 Savita Road
Brampton, Ontario
Welcome to this stunning Double-car garage and extended driveway, Beautiful 4 BR and 3 WR Detached house upper level in most demanding Credit Valley Neighborhood, Double Door entry leads to Large Foyer and to Spacious Combined Living/Dining Area. move-in-ready detached home featuring a perfect blend of luxury, comfort, and functionality, Main Floor Features A Spacious Combined Living & Dining Area On Hardwood Floor & Separate Family Room W/ A Cozy Gas Fireplace, Updated Kitchen W/ New S/S Appliances, Spacious Laundry Room In The Main Floor & Powder Rm. Master Bedroom W/ 4Pc Ensuite, Jacuzzi Tub W/I Closet, & Built-In Cupboards, Three Additional Good-Sized Bedrooms That Has Closets & 4Pc Common Bathroom. School Is Just A Minute Walk, Transit Area Is Just Around the Corner, Plaza Is A Walking Distance W/ Walk-In Clinic & Restaurants! Recent Upgrades & Extras Driveway Repaved In 2018, Fridge & Stove New (2023), Washer 2024, Dryer, Ac (2022). (id:60365)
237 - 395 Dundas Street W
Oakville, Ontario
***STUDENTS, WORK PERMITS, NEW COMERS WELCOME!!!*** Welcome Home To Distrikt Trailside 2, Offering Unmatched Convenience And Luxury In The Heart Of Oakville's Vibrant Dundas And Trafalgar Community. Luxury Condo Unit. Only One Year Old. Almost New. 1 Bedroom + Spacious Den & 2 Full Baths!!! 646 Sqft + 120 Sqft Terrace. Den Can Fit A Single Bed Plus A Desk. 10' Ceilings!!! Functional Layout With Modern, Contemporary Finishes Throughout Including Stylish Wide Plank Laminate Flooring. Kitchen With Quartz Counters, S/S Appliances and Stylish Backsplash. Open Concept Living And Dining With Walk-Out To East Facing Balcony Offering Plenty Of Natural Light. Bonus Den Provides Ample Space For A Home Office Or Guest Room. Primary Bedroom With 4 Piece Ensuite Bath And Large Closet. Full Size In-Suite Laundry. One Locker and One Underground Parking Space Included. Enjoy City Living Surrounded By Nature With Oakville's Endless Parks, Greenspace. Conveniently Located Near Highways 407 And 403, With Easy Access to Go Transit and Regional Bus. You'll Also Be Just a Short Stroll Away from Plenty of Shopping and Dining Options. Enjoy The Building's 24-Hour Concierge, Lounge and Games Room, Visitor Parking, Outdoor Terrace with Bbq and Sitting Areas. AI Integrated Living Means You Can Control This Condo With Your Smartphone. (id:60365)
Lower - 1210 Fox Crescent
Milton, Ontario
One Bedroom Walkout Basement Available For Lease In Milton. Ideal For One Person Or A Couple. No Smoking. (id:60365)
706 - 2081 Fairview Street
Burlington, Ontario
Open-concept 1-bedroom + den suite featuring approximately 664 sq. ft., a 4-piece bathroom, in-suite laundry, 1 underground parking space, and 1 locker. Southern exposure, professionally cleaned, freshly painted, and available immediately. Enjoy resort-style amenities including a fitness area, indoor basketball court, theatre and party rooms, guest suites, rooftop patio with BBQs, indoor pool with sauna, and children's playroom. Ideally situated next to the GO Station and Walmart, and within walking distance to downtown Burlington. Easy highway access and close to Burlington Mall and Mapleview Mall. (id:60365)
909 - 12 Laurelcrest Street
Brampton, Ontario
Spacious 1-Bedroom Condo in the heart of Brampton with heat, water, hydro, and parking included! Open-concept living and dining with broadloom flooring, bright kitchen with breakfast area overlooking the living space, and a clean, modern 4-piece bath. Enjoy 24-hour gated security, tennis, pool, gym, and beautiful gardens right at your doorstep. Perfect for convenience, comfort, and style - move in and start living! (id:60365)
# 302 - 439 Dougall Avenue
Caledon, Ontario
Gorgeous Brand new one bedroom condo apartment for lease in Caledon. Enjoy upscale finishes throughout, including a sleek open-concept layout, stainless steel appliances. Nested in a desirable area, you'll have convenient access to nearby shopping plaza, restaurants, parks, schools, bus stop and fast food. Beautiful view of the pond and trail on door step. This location offers unbeatable convenience and lifestyle. Ideal for professionals, couples, or small families. (id:60365)
11 Kelsey Crescent
Barrie, Ontario
Your search ends here!!! Never lived in and brand new basement in a very desirable area is now up for lease. Two good sized bedrooms and one full washroom. Professionally finished and close to Schools, ,place of worship ,trails and highway. Large kitchen. One parking spot is included in the lease. Ensuite laundry for your convenience, Brand now Washer and Dryer. Tenants pay 40% utilities. Don't miss it. Ideal for family and professionals. AAA tenants only. No smoke/ Vap and no pets as per the landlord. (id:60365)
5 Callahan Road
Markham, Ontario
Welcome to your dream home in the heart of prestigious Unionville! This stunning 4,300 total sq.ft. custom-built home was designed with warmth, elegance, and comfort in mind no detail was overlooked. Step inside and feel the charm of gleaming oak hardwood floors and rich poplar paneling that add character to the family and dining rooms. The heart of the home is the open-concept kitchen, perfect for gathering with family and friends. Whether you're hosting a dinner party or enjoying a quiet morning coffee, you'll love the cozy gas fireplace, oversized center island, walk-in pantry, and high-end appliances including a Sub-Zero fridge, double oven, Viking stove, and warming drawer. The backyard is your private oasis, beautifully landscaped with stunning stonework, a tranquil Zen garden, and an inviting inground saltwater Roman pool the perfect retreat to relax and unwind. Upstairs, the primary suite is your own private escape, featuring two walk-in closets and a spa-like ensuite designed for ultimate relaxation. The fully renovated basement offers even more space to enjoy, with a home gym, recreation room, wet bar, and cozy family room perfect for movie nights or entertaining guests. This home is truly special, blending luxury with comfort in a way that feels just right. Don't miss the chance to make it yours! (id:60365)
600 Whistler Drive
Oshawa, Ontario
Welcome to 600 Whistler Drive, Oshawa ON. This exceptional 3+2 bedroom, 4 bathroom, detached two-story residence is situated in a mature, family-friendly neighborhood within Oshawa's Northglen community. The sellers have recently completed extensive renovations from the upper level to the basement, spending a significant amount. The property occupies a generously sized lot, boasting 48.23 feet of frontage and 103.2 feet of depth, with parking for up to six cars and no sidewalk. The spacious, fully finished basement features an in-law suite, second kitchen, and two separate entrances. This family-friendly, established neighborhood is characterized by strong rental demand. Whether you're a first-time buyer, a multigenerational family, or an investor, this property meets all your needs. Do not miss this exceptional opportunity to own a versatile, recently renovated two-story house in one of Oshawa's most convenient and growing communities. (id:60365)
216 - 181 Village Green Square
Toronto, Ontario
This Exceptional 2-Bedroom Condominium, Built By Tridel, Offers An Outstanding Investment Opportunity With Strong Potential For Long-Term Growth. Featuring A Spacious And Well-Thought-Out Layout, Laminated Flooring Throughout, The Modern Gourmet Kitchen With Stainless Steel Appliances, Combined Living & Dining Rooms Walk-Out To Balcony, Includes 1 Parking & 1 Locker. Ideally Situated Just Minutes From Uoft Scarborough, Scarborough Town Centre, Ttc, And Major Highways (401,404,DVP) This Location Provides Paralleled Convenience. Residents Also Enjoy Premium Amenities, Including A 24-Hour Concierge, A State-Of-The-Art Fitness Center, A Party/Meeting Room, And Much More. (id:60365)
1507 - 1050 Eastern Avenue
Toronto, Ontario
Experience modern living at its finest in this brand new, never-lived-in one-bedroom suite featuring 10-ft ceilings, sleek contemporary finishes, an electric fireplace, integrated appliances , quartz counters and and a bright open-concept layout designed for comfort and flow. Located on a higher floor with fewer neighbouring units, this home offers both privacy and style. Enjoy world-class amenities including a 5,000 sq ft state-of-the-art fitness centre, co-working offices, The Urban Forest with sun deck, boardwalks, water feature, and fire pit, plus The Sky Club - an elevated retreat with panoramic Toronto skyline views, BBQ terrace, and lounge seating. Perfectly situated at 1050 Eastern Ave, just steps to Woodbine Beach, Queen Street E cafés, and 501 Queen streetcar right outside your door. Surrounded by parks, bike trails, and the lake, this location blends nature, style, and city convenience - the ultimate East-End lifestyle. (id:60365)

