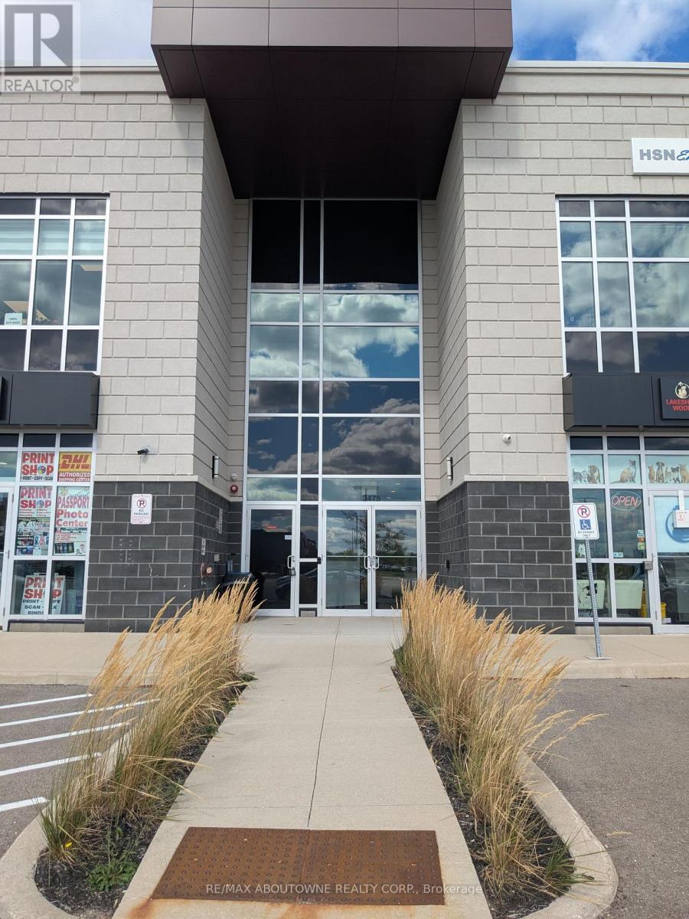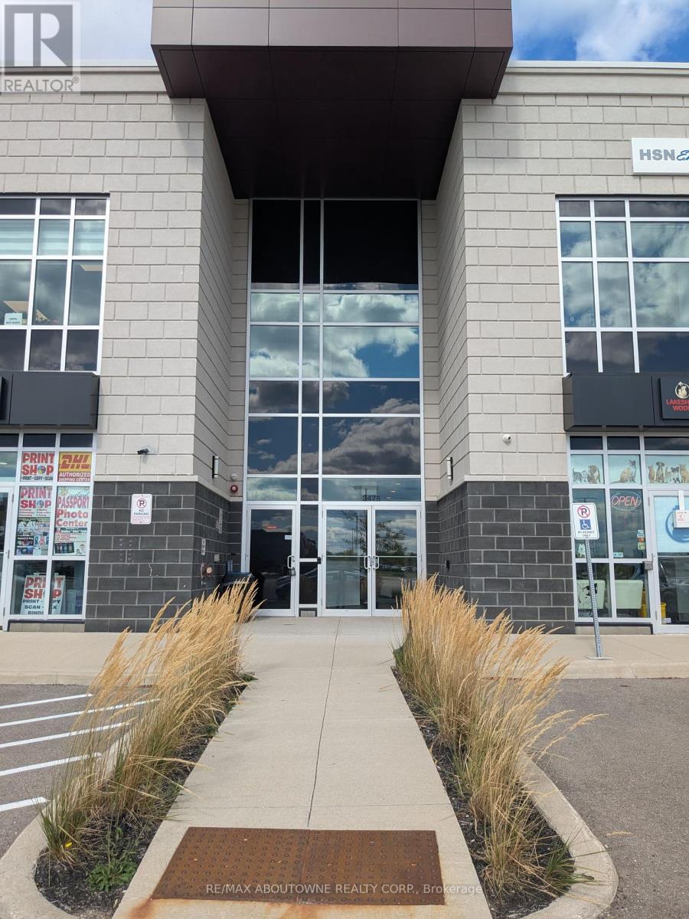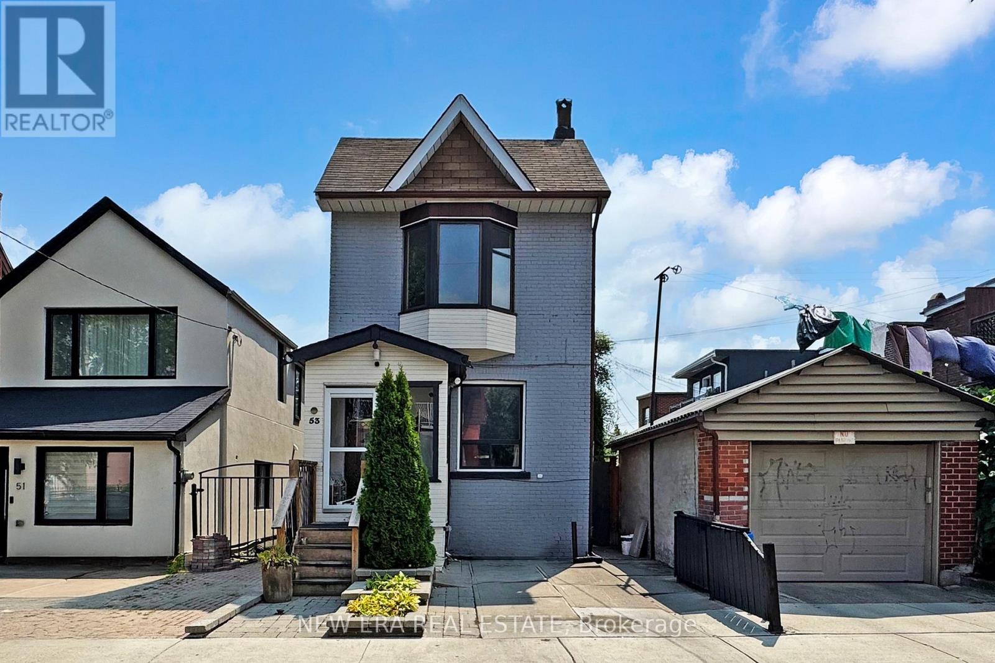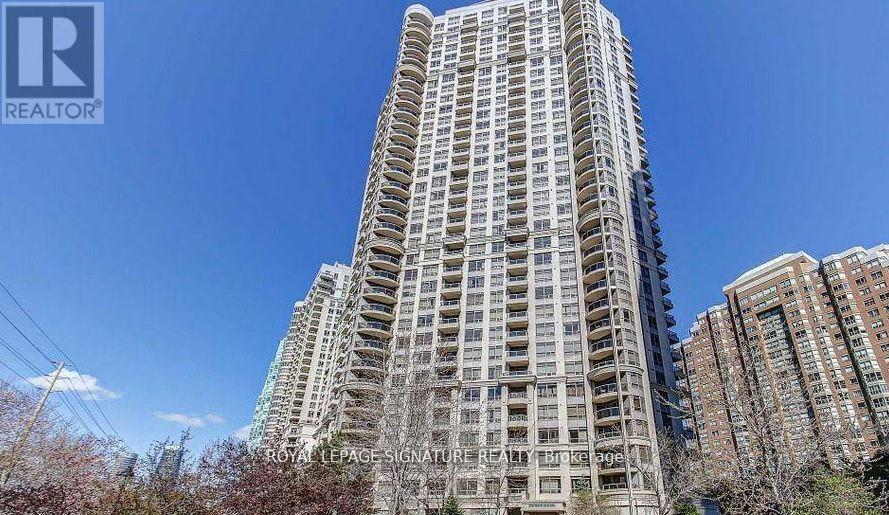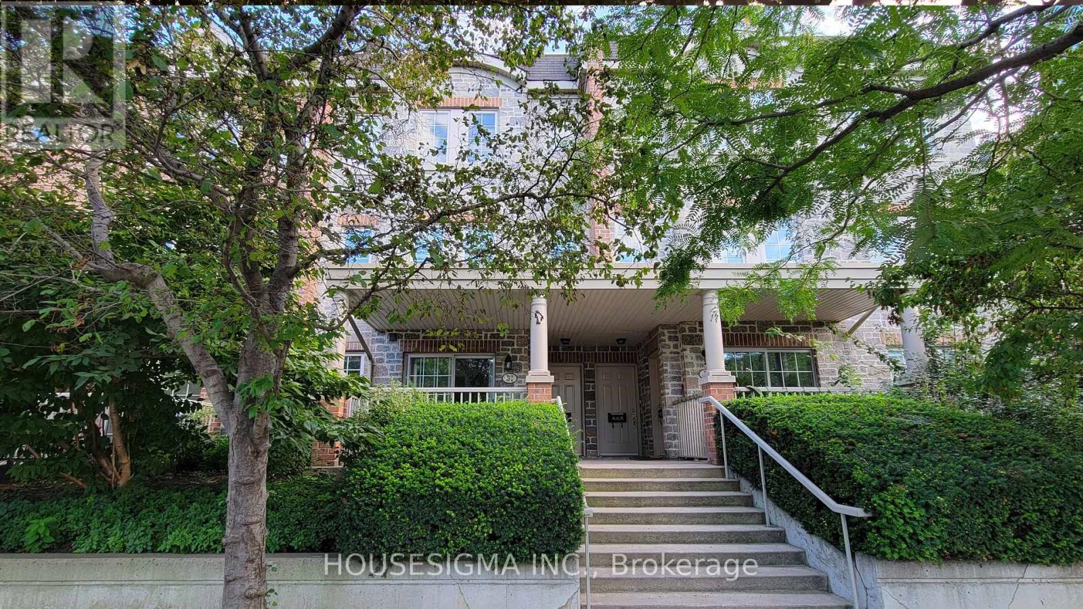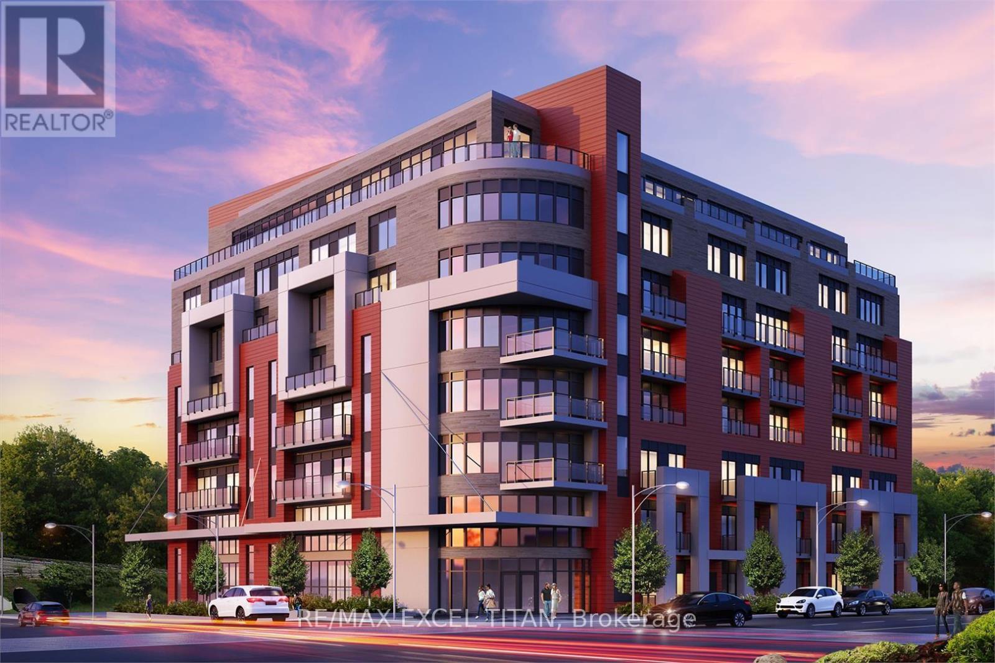201 - 3475 Rebecca Street
Oakville, Ontario
New flexible professional office space available. Lots of parking. No food, no auto and no full retail (only up to 15%) permitted. Accessible building with elevator. Common bathrooms, kitchen and boardroom available. Utilities and Internet included in the gross rent amount. Excellent signage opportunity. Many amenities near by grocery, pharmacy etc...as well as many professional businesses within the vertical mixed use building. Close access to QEW, 403 and GO station. (id:60365)
65 Sherwood Street
Orangeville, Ontario
Gorgeous 4 Level Backsplit! Welcome To The In-Demand "Dover" Model. This Beauty Boasts An Open Concept Main Floor Layout With Stunning Vaulted Ceiling. Huge Renovated Kitchen With Stainless Steel Appliances With Walk Out To Deck. As You Make Your Way Down To The Lower Level You Will Find A Super Spacious Great Room/Theatre Room For Extended Family Entertaining/Gatherings. A Room Off The Great Room That Can Be Utilized As An Extra Bedroom/Office/Exercise Room. The Finished Basement Is Added Value With Loads Of Potential With Space That Can Be Utilized To Fit Your Personal Needs. Fully Fenced Backyard With Corner Deck And Shed. Perfect Place To Relax Or Entertain. Kitchen (2019) Roof (October 2018) Furnace And AC (May 2021) Floors (2019) Located In A Desired Area Of Settlers Creek. Near Top Rated Schools, Park And All The Necessary Amenities. Close Proximity To The 109 Bypass. Call This One Home! Nothing To Do But Move In! (id:60365)
137 Eaglewood Boulevard
Mississauga, Ontario
Eagle-Eyed Buyers pay attention: The Eagle Has Landed! Custom-built in 2006, this One Owner Two-Storey Detached Home in highly sought after Mineola has over 3950 Sq Ft of Finished Living Space with 4 Bedrooms, 2 Dens, 5 Bathrooms + Fully-Finished Basement. A Den on each floor allows for use as an Office or Bedroom. Entertaining is a breeze with the Functional + Spacious Chef's Kitchen with Comfort Level Height Quartz Counters, endless Cabinet Storage with Lighting, Double Wall Oven, Gas Countertop Range, Centre Island, and Walk-in Pantry. Indoor/Outdoor living is seamless with a Kitchen Walkout to the Backyard Deck. The Custom-Built Deck contains Multiple Storage Areas + a Screened-in Sun Room. The Dining Room can comfortably accommodate large gatherings and is connected to a relaxing Family Room with Electric Fireplace. Expansive Fully-Finished Basement has Two Large Rooms, New Flooring, a rough-in for a wet bar, a 3-pc Bathroom, large Walk-In Cantina and plenty of storage: perfect for a recreation room, home theatre, or gym. On the Second Storey is the Primary Bedroom with Two California Custom Closets + 5-Pc Ensuite with Jacuzzi Tub. The Second Bedroom has a 4-pc Ensuite and the remaining bedrooms share a 4-Pc Semi-Ensuite Bathroom. Attached Double Garage, with Floor Coverings, Wall Organizers, Overhead + Cabinet Storage, and the 4 Car Driveway can accommodate most families' vehicles. Peace of mind and some insurance relief with these safeguards: Ring Doorbell + 3 Ring Cameras, Moen Water Flow Manager and Water Pressure Valve (2023), Frost-Free Sump Pump Battery Backup, House Alarm (cellular) includes motion detection and glass breaks (basement & first floor) plus flood, fire, water and temperature monitoring. Port Credit GO Train is a 5 min walk away and the beauty of Lake Ontario and vibrant amenities of Port Credit are less than a 10 min walk away. Attic insulation upgrade (2022). Washer/dryer (2019). Reverse Osmosis Water Filter (2023), Furnace and AC (2022). (id:60365)
301 - 760 Whitlock Avenue
Milton, Ontario
Mile & Creek by Mattamy Homes brand new 1+Den (den with door; functions as a 2nd bedroom or private office) offering 575 sq ft inside plus an oversized east-facing balcony for beautiful morning light. Bright, open-concept layout with floor-to-ceiling windows and a smart split plan separating the bedroom and den. Sleek kitchen with stainless steel appliances, quartz counters, and upgraded sink. Premium upgrades include pot lights, taller vanity, designer paint, roller shades, full-size washer/dryer, and a frameless mirrored closet door in the primary. Enjoy outstanding amenities: fitness centre, social/entertainment lounges, pet spa, rooftop terrace. Prime Milton location near Milton GO, highways, schools, trails/parks, shopping, and dining. Rogers fibre high speed internet included.(till next April 2026). 1 underground first level parking & 1 locker. (id:60365)
201 - 3475 Rebecca Street
Oakville, Ontario
New flexible professional office space available. Lots of parking. No food, no auto and no full retail (only up to 15%) permitted. Accessible building with elevator. Common bathrooms, kitchen and boardroom available. Utilities and Internet included in the gross rent amount. Excellent signage opportunity. Many amenities near by grocery, pharmacy etc...as well as many professional businesses within the vertical mixed use building. Close access to QEW, 403 and GO station. (id:60365)
53 Burnfield Avenue
Toronto, Ontario
Beautifully updated home with 3 spacious bedrooms plus a finished basement with 4th bedroom. Basement has a separate walk-up, plumbing ready for a kitchen ideal as a 1-bed apartment. Features include new electrical & drains, pot lights, 9 ceilings, crown moulding, wainscoting, modern kitchen & 3 full washrooms. Enjoy a big backyard, registered front yard parking, and a family-friendly neighbourhood steps to schools, shops, malls & nightlife! (id:60365)
3306 - 310 Burnhamthorpe Road W
Mississauga, Ontario
Absolutely Gorgeous Corner Unit, 2 Bedroom Plus Den In Tridel's Grand Ovation. Den Could Be Used As3rd Bedroom. The Unit Completely Finished With A Designer Touch, Stunning Kitchen With Granite Countertop, Quality Laminate Floors Thru-Out Living/Dining And Den. Walk Out To Balcony. 9'Ceilings And Features Large Master Bedroom With W/I/C & 4 Pc Ensuite. FULLY FURNISHED. (id:60365)
Th12 - 93 The Queens Way
Toronto, Ontario
Experience lakeside luxury at Windermere By The Lake! This captivating townhome offers a spacious openconcept design and a private terrace with a gas BBQ hookup, ideal for summer gatherings. Freshly upgraded in 2023, this townhome boasts a new modern bathroom and plumbing for your comfort. Convenience is key with an included parking space and ensuite storage. Relish in fantastic amenities like an indoor pool, fitness facilities, sauna, and a party room, along with ample visitor parking. Nestled in a prime location just steps from Lake Ontario and High Park, you'll find yourself minutes away from the vibrant Bloor West Village, Roncesvalles Village, shops, cafes, and restaurants. The Queen Streetcar stop at your doorstep provides swift access to downtown Toronto. This townhome comes fully furnished, complete with a pull up storage bed , plush couch, a relaxing terrace chair, and two stylish kitchen stools. Just add your personal touch and make it your lakeside oasis today! (id:60365)
710 - 2433 Dufferin Street
Toronto, Ontario
Stunning and modern 2-bedroom, 2-bathroom suite at the sought-after 8 Haus Condominiums. Bright and airy, this spacious unit boasts an open-concept layout with soaring ceilings and sleek, contemporary finishes throughout.The gourmet kitchen is equipped with premium stainless steel appliances and flows effortlessly into the living and dining areas perfect for both entertaining guests and everyday living. Unbeatable Location: Just steps to Yorkdale Mall, TTC transit, the upcoming Fairbank Subway Station, York Beltline Trail, and all the essentials including grocery stores, banks, restaurants, and quick access to Highway 401 and the Allen Expressway. Dont miss the opportunity to live in this vibrant and convenient neighborhood! (id:60365)
4200 Fuller Crescent
Burlington, Ontario
Fully upgraded executive 4 bedroom home with double garage on a quiet street. Highlight of the main floor is the open concept layout with 18 foot high lofted family room, 9 foot ceilings, and large eat-in kitchen with granite counter waterfall island and high end stainless appliances including gas range. Main floor also has a large dining room, living room and spacious office with large window and double French doors. Hardwood throughout, LED pot-lights and wainscoting. Bright master bedroom with walk-in closet and ensuite bath, second bedroom with private ensuite bath and third bathroom in second level shared by the last two bedrooms with large windows. Fully fenced back yard with shed and large deck with seating. Minutes from school, library/community centre and close to all amenities, shopping, transit and more. Book a showing today! (id:60365)
404 - 44 Longbourne Drive
Toronto, Ontario
Set in the quiet, family-friendly Willowridge community, this bright corner suite offers over 1400 square feet of living space and a rare sense of privacy with wall-to-wall windows framing unobstructed park views. The open layout flows from a welcoming living room to a walkout balcony, dining space, and a well-planned kitchen with ample storage, counter space, and thoughtful updates. A large primary with ensuite, two additional bedrooms for family, guests, or a home office, plus in-suite storage and two full baths provide comfort and flexibility. Residents enjoy a full range of amenities including an indoor pool, gym, sauna, laundry room, party room, and more, while maintenance fees cover all utilities, cable, and internet. One underground parking space and locker included. Conveniently located near shops, schools, transit, and the soon-to-open Eglinton LRT, this suite combines space, comfort, and everyday convenience in a well-managed building. Move in today and make it your own over time. (id:60365)
525 Pinedale Avenue
Burlington, Ontario
Stunning Family Home In South East Burlington With Abundance of Upgrades! Roof, Windows, Doors, Hardwood Floors, Kitchen, Baths, Soffits/Facia/Eves, Garage Door, Siding, Front Entry & More! +-2,300 Sq. Ft of Living in This 4 Bed, 2 Bath, Will Bring You Comfort and Advanced Lifestyle You Were Looking For. Once The Inviting Front Porch Welcomes You; Spacious living Room Will Surprise You, This Beautiful Space is Filled With Natural Light From its Gorgeous Bay Window and Ideal For Entertaining or Relaxing Evenings. The Upgraded Kitchen Boasts Stylish Cabinetry, a Breakfast Area And Seamless Walkout to a Massive Private Deck; Perfect for Family Gatherings and Summer Barbecues. The Upper Level Offers Four Airy and Bright Bedrooms, Alongside a Beautifully Renovated Bathroom With a Double-Sink Vanity. Enjoy a Cozy Family Time In A Separate Family Room On the Ground Level, With Direct Access to the Backyard. The Finished Basement is Bright and Versatile, Complete With its Own Full Bathroomideal for in-law Accommodations, a Teenage Retreat, or a Home Office Setup. Outside; the Expansive Backyard Create a Warm Atmosphere, Offering Both Charm and Privacy. This is Home Inside And Out. Furnished/Partially Furnished Options Negotiable. This Home is in Catchment of Nelson Secondary School, Pineland French Immersion Elementary and Frontenac English Track Elementary. Close to Parks, Sports Fields, The Lake, Recreation Center, Shops, Transit & Highway. (id:60365)

