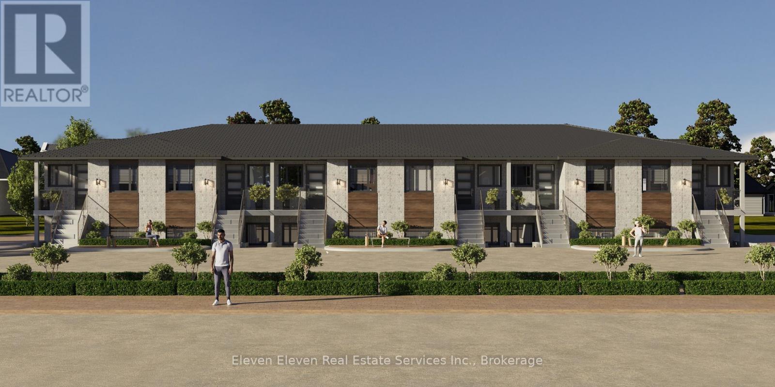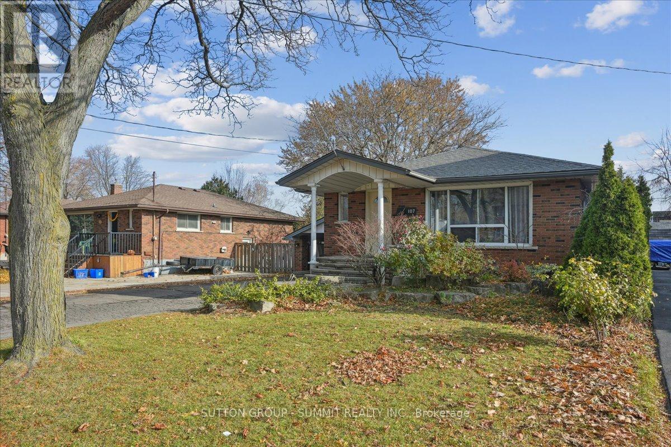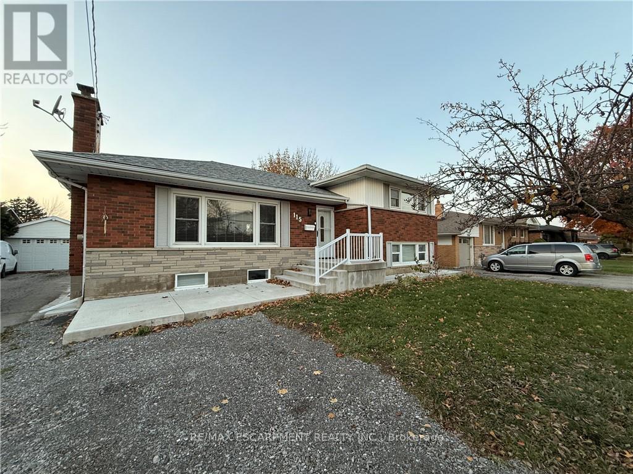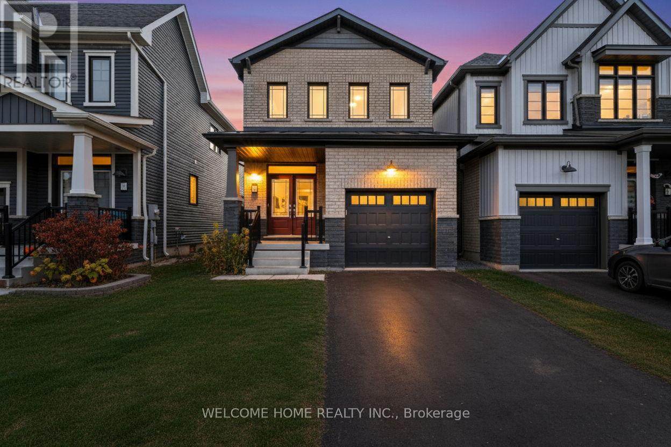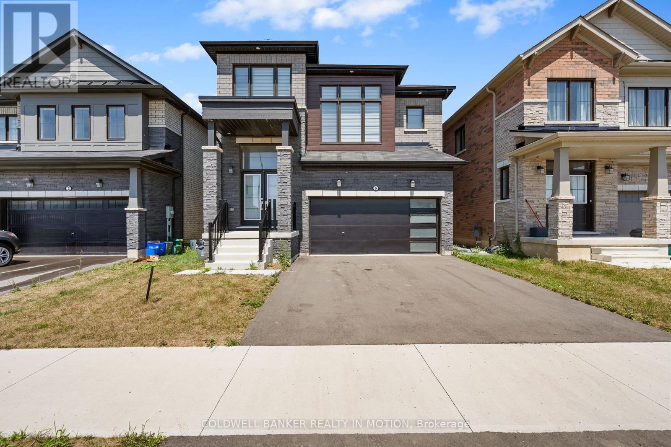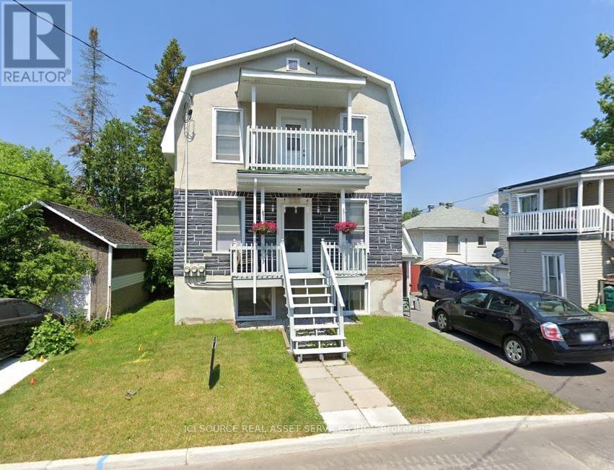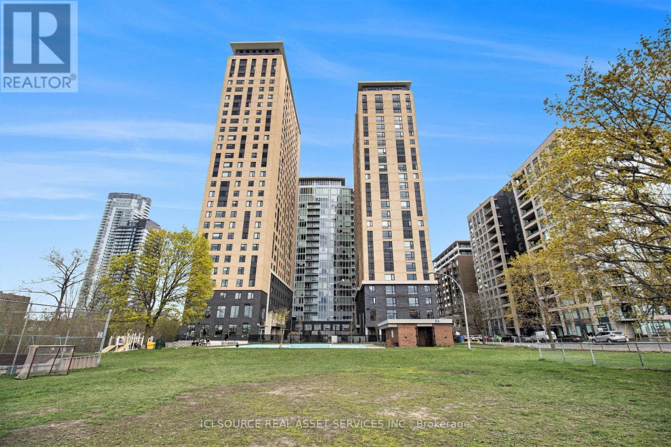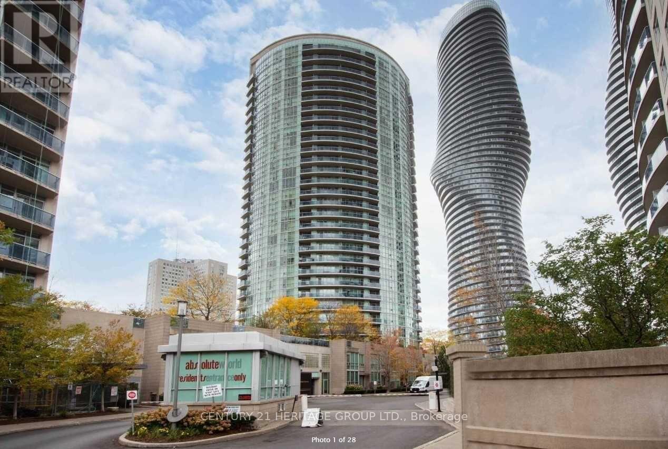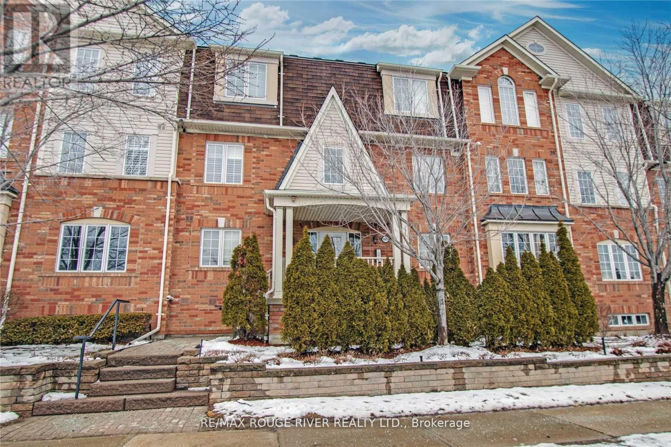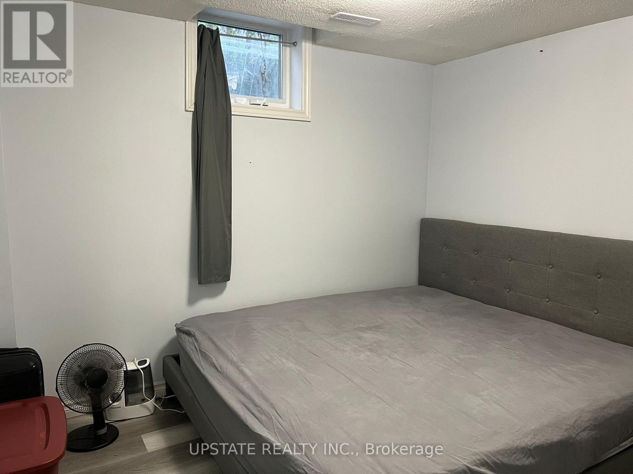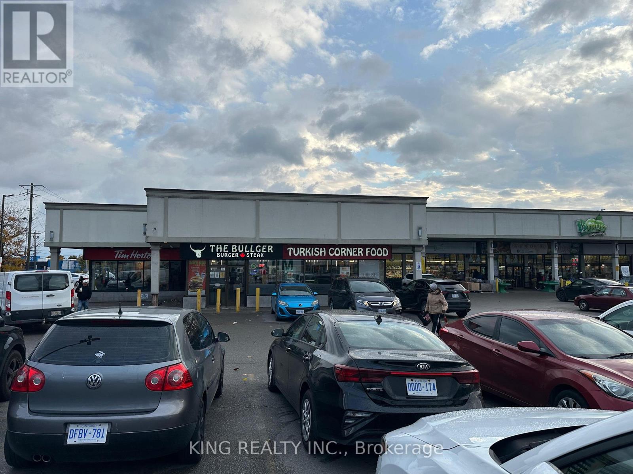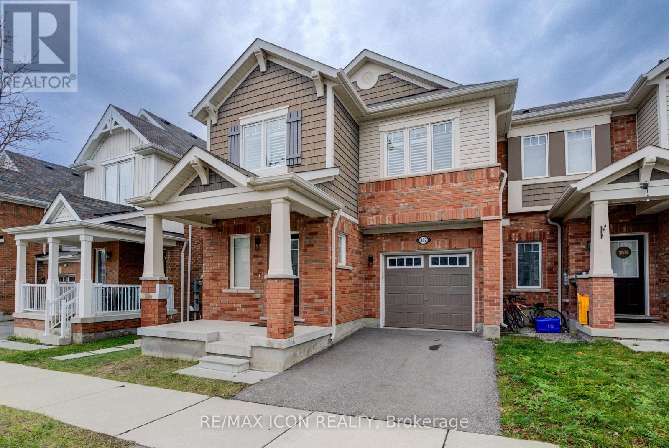11 - 461 Wellington Street E
Wellington North, Ontario
This stylish 1,024 sq ft 2-bedroom, 2-bathroom stacked townhome offers modern open-concept living with custom kitchen cabinetry, a large island, and an inviting living area with an electric fireplace. The primary suite features a walk-in closet and 3-piece ensuite, while the second full bathroom provides added convenience for guests or family. Enjoy your own private sunken patio with walk-up, designated parking, and quality finishes throughout. Located in a newly developed complex with stone and wood-look siding, plus sleek black windows for a modern touch. Comfort and style meet in this beautiful home! (id:60365)
107 Deschene Avenue
Hamilton, Ontario
Extremely deceiving from the outside. Step inside and prepare to be impressed-this beautifully updated bungalow offers far more than meets the eye. From the moment you enter, you're welcomed by a bright and spacious living room featuring gleaming hardwood floors, modern pot lighting, and an oversized picture window that fills the space with natural light. The stunning eat-in kitchen is designed for both style and function, showcasing abundant cabinetry, granite countertops, a built-in dining nook with bench seating, and stainless-steel appliances. The main level also offers two large bedrooms and an expansive spa-inspired bathroom complete with a freestanding tub and separate glass shower.Toward the back of the home, the floor plan opens into an airy dining area and a generous family room accented with hardwood flooring, pot lights, and a warm gas fireplace-an ideal setting for gatherings or quiet evenings in. This home provides exceptional versatility with two separate entrances to the lower level. A private side entrance leads to a self-contained in-law suite featuring its own kitchen, open living/bedroom layout with gas fireplace, and a 3-piece bathroom. The second staircase accesses two additional spacious bedrooms and another full 3-piece bath. With approximately 2,800 sq. ft. of total living space, there's room for everyone. Outside, enjoy a fully fenced backyard and ample parking with space for up to seven vehicles. Located in a quiet, family-friendly neighbourhood close to schools, parks, shopping, and major highways, this property offers both convenience and comfort. This is truly a home you must experience in person-its size, layout, and upgrades will surprise and delight you. (id:60365)
2 - 115 Green Road
Hamilton, Ontario
Bright and spacious 2-bedroom, 1-bathroom rental home offering comfortable, all-inclusive living! Enjoy a large family room perfect for relaxing or entertaining, generous-sized bedrooms, and your own private laundry for added convenience. This well-maintained unit includes all utilities (water, hydro, and gas) plus one dedicated parking space and access to a shared backyard. Located in a great area close to amenities, transit, and parks. Perfect for small families, couples, or professionals seeking a move-in-ready space with no extra utility costs. (id:60365)
100 Keelson Street
Welland, Ontario
ONLY 1 YEAR OLD! FRESHLY PAINTED! 3 Bedrooms, 3 Washroom. Open Concept Main Floor with Light Hardwood Flooring, White Kitchen with stainless steel Appliances and a Large Island with Barstool seating. Breakfast Area with walk out to rear Yard. Large Primary Bedroom with WALK IN CLOSET, 3 Piece Ensuite. Spacious 2nd and 3rd bedroom. Rare Second Floor Laundry with Full Size Machines. Roller Blinds on All windows. MOVE IN READY Perfect for First time Home Buyers. Untouched Basement with Entrance Directly in Front of Garage. Perfectly located in the up-and-coming, vibrant community of Dain City, you'll love being just minutes from Nickel Beach and the canal, ideal for walking, biking, jogging, or kayaking, as well as the Empire Sportsplex with its state-of-the-art facilities. A short drive to Highway 406, leads to Access To Niagara's Wine Route, Falls view Casino, And The U.S. Border (id:60365)
6 Discovery Drive
Thorold, Ontario
A Rare Opportunity Fully Furnished Rocklyn Model with Stunning Pond Views Welcome to this exceptional Rocklyn 34' home in Calderwood, Elevation B, a spacious single-family detached home designed for comfort, luxury, and modern living. Featuring 4 spacious bedrooms and 3 beautifully finished bathrooms, this fully furnished home is move-in ready with elegant upgrades throughout. The thoughtfully designed layout showcases quartz countertops, hardwood flooring, smooth ceilings, and a stylish kitchen backsplash, creating a contemporary yet inviting atmosphere. The modern kitchen is equipped with high-end stainless steel appliances, while roller blinds and an ensuite washer and dryer add to the homes convenience. A double-car garage and a 2-car driveway provide ample parking, and the large unfinished basement offers endless possibilities for storage or future customization. What truly sets this home apart is its prime location backing onto a serene pond, providing unmatched privacy and a peaceful retreat to enjoy nature right from your backyard. Situated just 15 minutes from Niagara Falls, this home offers easy access to shopping centers, Niagara College, Brock University, and top-rated schools, making it perfect for families and professionals alike. Plus, this home is backed by Tarion Warranty, giving you peace of mind with quality assurance and protection. Dont miss this rare opportunity to own a stunning home in one of Thorolds most sought-after communities schedule a viewing today (id:60365)
2nd Floor - 233 Hector-Hotte Way
Ottawa, Ontario
AVAILABLE NOVEMBER 1st!! Welcome home to 233 Hector-Hotte Way - 2, a bright and inviting second-floor unit located in the north of Vanier close to Beechwood Avenue. This well-maintained property offers comfort, convenience, and functional living spaces, perfect for families or professionals. Features: 3 bedrooms 1 bathroom 1 outdoor parking space In-unit laundry Dishwasher Non-fenced outdoor space Hydro Extra - electric heating This welcoming top floor unit features three comfortable bedrooms and one full bathroom, a kitchen with space for an eat-in area, and a living room, complemented by the convenience of in-unit laundry and a dishwasher. Recently renovated, large windows, generous kitchen cabinetry for easy storage. A private balcony provides a great spot to enjoy your morning coffee or unwind in the evening. Location: 2-minute walk to Beechwood Ave Very close to Rockcliffe park Situated in the north of Vanier, a vibrant and well-connected neighborhood Steps from parks, shops, trendy cafes, schools, a grocery store, pharmacies, and other local amenities Close to public transit for easy commuting Short drive to Ottawa university and downtown Ottawa for restaurants, entertainment, and work access Criteria: Pets considered Non-smoking unit/premises One-year lease minimum First and last month's rent required *For Additional Property Details Click The Brochure Icon Below* (id:60365)
1702 - 105 Champagne Avenue S
Ottawa, Ontario
AVAILABLE NOW - FURNISHED!!! Welcome to 105 Champagne Avenue South, located in one of Ottawa's most desirable and connected neighborhoods. This vibrant area offers a dynamic mix of residential charm and urban convenience, just steps away from Little Italy, Dow's Lake, and the O-Train. Features: 2 bedrooms 2 bathrooms In-unit laundry All utilities included (except hot water tank rental) No parking. This bright and modern 2-bedroom, 2-bathroom condo offers comfortable and functional living in a highly walkable location. The open-concept living space features large windows allowing plenty of natural light, with stylish finishes throughout. The contemporary kitchen is equipped with quality appliances and generous cabinetry, ideal for day-to-day living or entertaining. Each bedroom is well-sized, and the layout offers privacy and convenience, with two full bathrooms and in-unit laundry for added comfort. Amenities: Video surveillance Elevators On-site staff Social room Fitness room Convenience store Bicycle room Wheelchair Access Exercise room Shared yard Recreation room. Criteria: All pets considered; small pets preferred Non-smoking unit/premises One year lease minimum First and last month's rent required *For Additional Property Details Click The Brochure Icon Below* (id:60365)
1005 - 70 Absolute Avenue
Mississauga, Ontario
Bright and Spacious 1 Bedroom Plus Den At Absolute Towers In The Heart Of Mississauga. Den Is Separate Room That Can Be Used As Second Bedroom or Office. Utilities Included With 1 Parking &1 Storage Locker. Unit Features 9 Ft Ceilings, Carpet Free, Kitchen With Granite Counters, Stainless Steel Appliances, Breakfast Bar + Island, Spacious Open Concept Living/Dining Walk-Out To Balcony. Amazing Location Close to Square One Mall, Celebration Square, Mississauga City Hall and Living Arts Centre. Bus Route To University of Toronto Mississauga and Sheridan College. Easy Access To Public Transit and Highways 403 & 401. Available To Move In Today! (id:60365)
6 - 3025 Elmcreek Road
Mississauga, Ontario
Stunning 2 + 1 Mattamy Built Townhouse. Loft Like Open Concept W/Soaring Two Story Ceilings. Will Take Your Breath Away! Windows All Around Allow Max Sunlight. Upgraded Oak Stairs To 2nd Level Den, Has Walkout To Private Wrap Around Terrace W/ Gas Bbq Hook-Up, Perfect For Lounging And Entertaining. Separate Entrance To Single Gar Garage + Private Parking Pad. High Demand Complex W/Playground Conveniently Close To School, Qew, Go Train, Transit And Shopping. (id:60365)
Basement - 48 Cowan Road
Brampton, Ontario
Bright and well-kept 1-bedroom, 1-bath legal basement apartment for lease in the West Brampton community. Features an open-concept living and dining area, a functional kitchen with full-size appliances, and a private separate entrance. Just steps from parks, scenic trails, popular restaurants, and a recreation center. Ideal for a single professional or couple seeking a comfortable space in a central location. Tenant to pay 30% of utilities. One parking spot included. Separate laundry. (id:60365)
2712 Keele Street
Toronto, Ontario
Excellent opportunity to start your own restaurant business in a prime location beside Tim Hortons. The space comes fully equipped with high-quality commercial kitchen equipment, including (2) 12 ft hood systems, a walk-in cooler, walk-in freezer, (3) salad tables (6 ft each), dough mixer, oven, 6 ft grill, (3) work tables, (10) automatic blind windows, microwave, (3) soup warmers, meat grinder machine, 7 ft charcoal grill, burner, (2) undercounter freezers, (2) undercounter coolers, and (2) Clover POS computers. This is a turnkey opportunity-ideal for entrepreneurs looking to open or expand their food business. Please note: Shawarma or Mediterranean food uses are not permitted. (id:60365)
302 Jean Landing
Milton, Ontario
Welcome to 302 Jean Landing - a beautifully upgraded FREEHOLD END-UNIT TOWNHOUSE in Milton's sought-after Ford neighbourhood. With NO MONTHLY FEES, stylish finishes, and EXTRA WINDOWS filling the home with natural light, this property offers both comfort and convenience. The Open-Concept main floor features QUARTZ Countertops, Stainless Steel Appliances, a subway tile Backsplash, Pot Lights, EXPANDED kitchen Cabinets for extra storage, and California Shutters. A movable Island adds flexibility, while the dining area opens directly to a private, Fully Fenced Backyard-perfect for relaxing or entertaining .Upstairs, the spacious Primary Suite boasts a Walk-In closet and SPA-like 5PC Ensuite with a Soaker Tub and Double Vanity. Two additional Bedrooms share a FULL 4 PC Bath, and the convenient second-floor Laundry makes daily life effortless. The unfinished basement has plenty of Storage or the opportunity to create your own finished space. As an END UNIT, you'll enjoy a Private Driveway and the bonus of One Less Neighbour, offering Extra Privacy and comfort for your family. All this in a PRIME LOCATION close to schools, parks, shopping, hospital, and with quick access to Hwy 401 & 407. This bright, move-in ready home is the perfect blend of style and practicality in one of Milton's most desirable communities. (id:60365)

