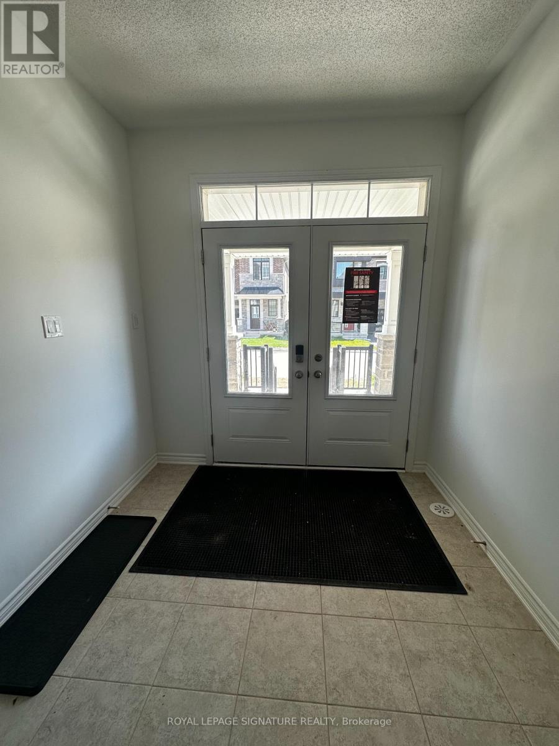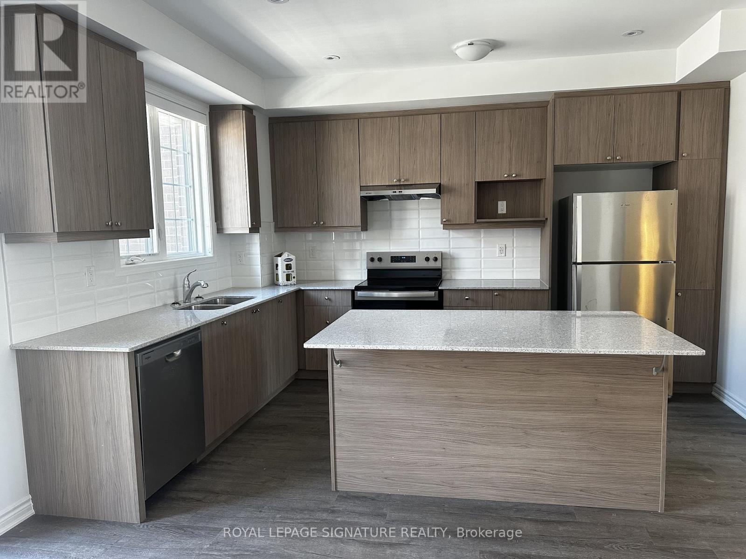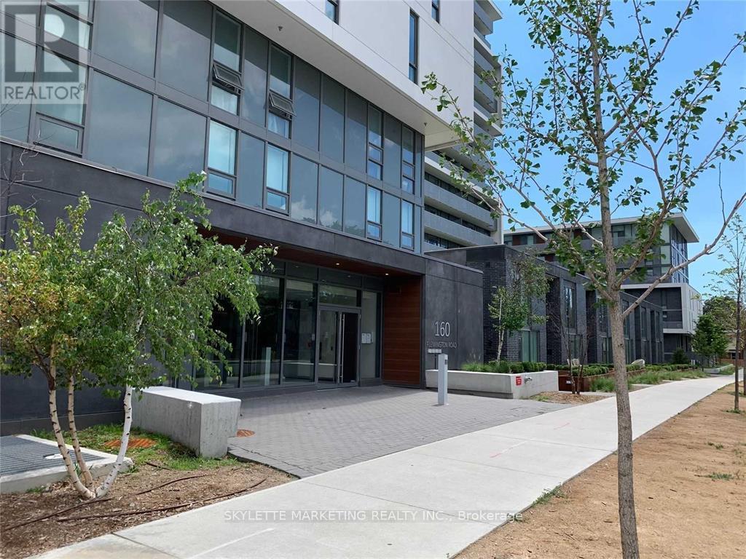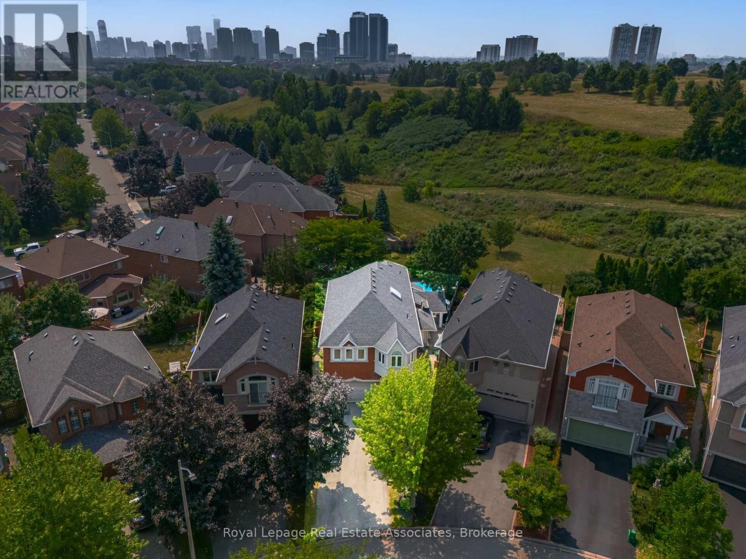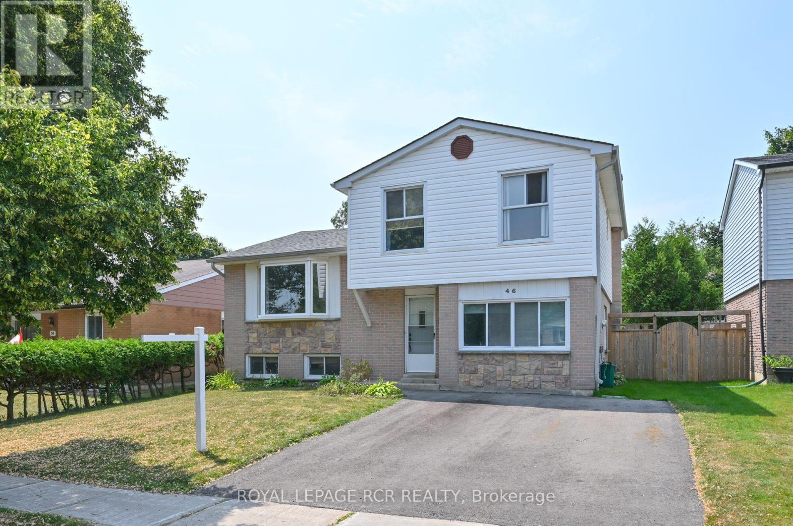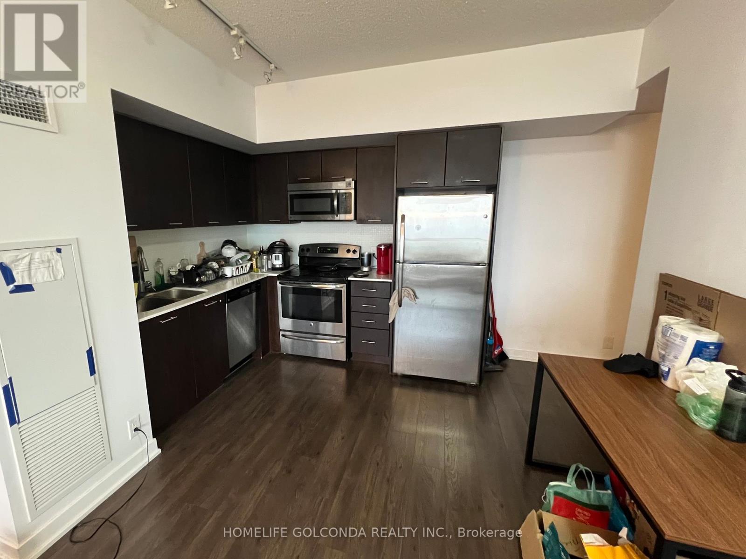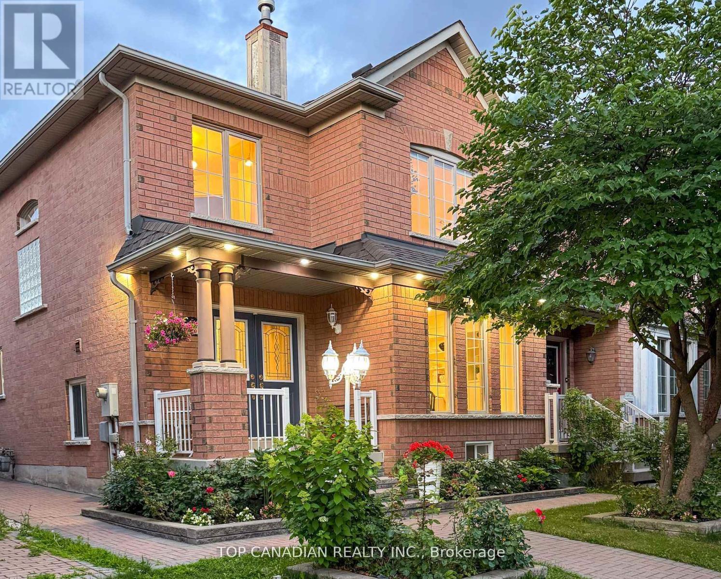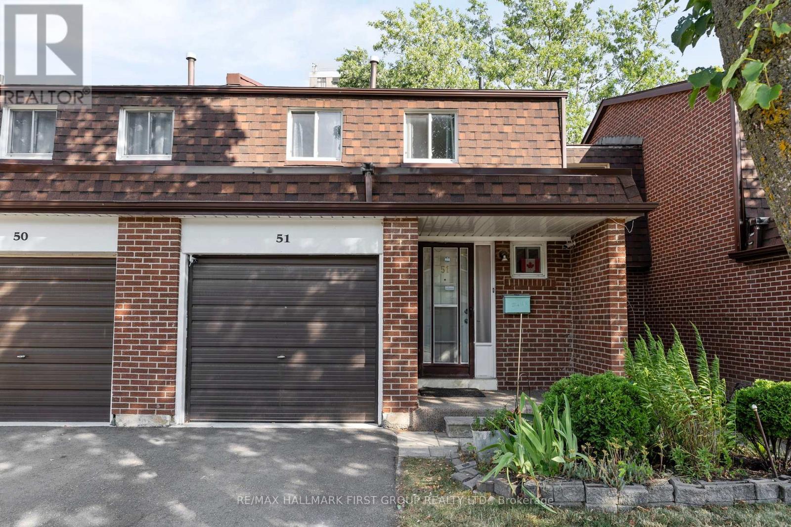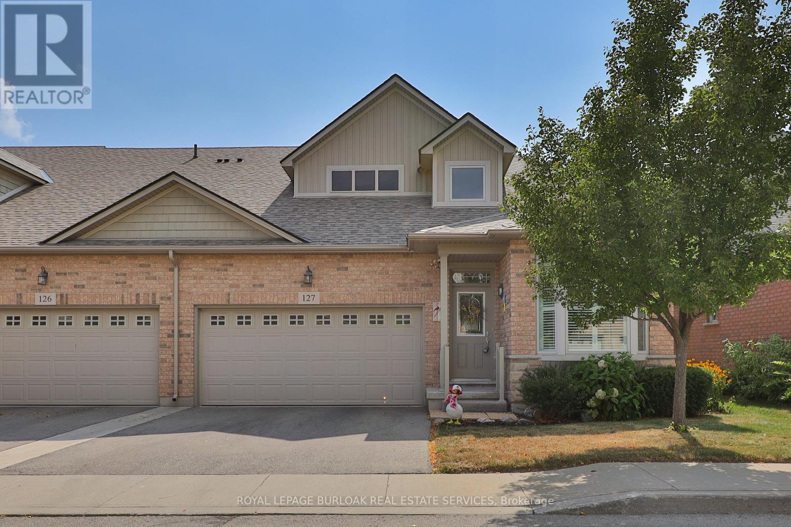11 - 1259 Lily Crescent
Milton, Ontario
Welcome to 1259 Lily Crescent, Milton, a family-friendly townhome in a quiet, safe neighbourhood managed by Conestoga Off-Campus Housing. Surrounded by parks, playgrounds, and excellent schools, this home offers everything families need to thrive. Living here means you're never far from what you need, grocery stores such as Longos, Metro, FreshCo, and No Frills are only a short drive away, while shopping and dining options are plentiful in nearby plazas and the Milton Mall. For commuting parents, Milton GO Station and quick highway access make travel to Toronto and across the GTA simple and stress-free. The neighbourhood is known for its quiet atmosphere, car-friendly streets, and balanced access to schools, parks, groceries, cycling routes, and walkable paths, making it a natural fit for family life. Families can also enjoy scenic walks at Mill Pond, outdoor adventures at Kelso Conservation Area, and a variety of community programs, skating rinks, and arts events across Milton. With peaceful surroundings, strong community spirit, and amenities designed for family living, this home is the perfect place to put down roots. (id:60365)
9 - 1259 Lily Crescent
Milton, Ontario
Welcome to 1259 Lily Crescent, Milton, a family-friendly townhome in a quiet, safe neighbourhood managed by Conestoga Off-Campus Housing. Surrounded by parks, playgrounds, and excellent schools, this home offers everything families need to thrive. Living here means you're never far from what you need, grocery stores such as Longos, Metro, FreshCo, and No Frills are only a short drive away, while shopping and dining options are plentiful in nearby plazas and the Milton Mall. For commuting parents, Milton GO Station and quick highway access make travel to Toronto and across the GTA simple and stress-free. The neighbourhood is known for its quiet atmosphere, car-friendly streets, and balanced access to schools, parks, groceries, cycling routes, and walkable paths, making it a natural fit for family life. Families can also enjoy scenic walks at Mill Pond, outdoor adventures at Kelso Conservation Area, and a variety of community programs, skating rinks, and arts events across Milton. With peaceful surroundings, strong community spirit, and amenities designed for family living, this home is the perfect place to put down roots. (id:60365)
33 Redberry Parkway
Toronto, Ontario
Allow me to introduce you to this amazing home. You have to see it to believe it. Nothing left to be desired. As you approach the front entrance you are greeted and impressed by a 8ft wide 2" thick arched double door front entrance featuring an impressive foyer with an 18 ft high ceiling an incredible chandelier and unbelievable winding oak open stairs leading to the second floor. On the left you have the formal Living and Dining room with broadloom, on the right you have a nice office with parquet floor.The kitchen is huge with all new modern stainless steel appliances, triple door fridge with water and ice supply, built-in oven, built-in microwave, built-in cooktop, built-in dishwasher, Stainless Steel exhaust hood, open concept, with eating counter and overlooking a huge dining room. A large family room with built-in wood burning fireplace, a large sitting area with skylights and walkout to the beautiful rear yard leading to a custom built brick BBQ. Completing the main floor are the laundry room and 2 piece bathroom. Walk up the winding oak stairs 4 bedrooms. The primary bedroom is huge with walk-in closet and a 5 piece ensuite bathroom with heated floor soaker tub and separate shower. Another bedroom with a 3 piece ensuite bathroom. The basement is equally impressive with a huge kitchen all new stainless steel appliances, fridge with ice & water supply stove, electric fireplace, including exhaust hood over stove. Basement also has walkout to a large well maintained side yard. (id:60365)
301 - 10 Lagerfeld Drive
Brampton, Ontario
Spacious and Mesmerizing 1 Bed 1 Bath Condo Offers A Blend Of Luxury And Convenience, (Comes With One Underground Covered Parking and One Storage Locker). 1 Bedroom And 1 Bathrooms Spread Across 500 Square Feet Of Living Space, With An Additional 50 Square Feet Of Private Patio Space at Third Floor. The Condo Is Located At The Intersection Of Bovaird Drive, Lagerfeld Drive, And Mount Pleasant GO Train, Just 40 Minutes From Downtown Toronto By GO Train. Key Highlights Include A Prime Location With Easy Access To Public Transportation, Major Highways (Hwy 407 And 410), Shopping Centers, and Religious And Community Hubs. High-End Finishes Throughout, Including Hardwood Flooring, Quartz Countertops, And A Stylish Backsplash. A Kitchen Designed For Both Functionality And Style, Complete With A Central Island And Ample Storage. The Elegant Bathroom Features A Standing Shower Cum An Opulent Bathtub. One Underground Parking Spot And An Underground Locker For Added Convenience. The Condo Is Bathed In Natural Light And Offers Stunning Views From Its Private Balcony. Ideal For Those Seeking A Modern, Convenient Lifestyle In The Vibrant Brampton West Area in The Most Sought After Mount Pleasant Village Community Due To Its Proximity To Mount Pleasant Go Train Station and Everything Nearby!! High-end Branded Stainless Steel Kitchen Appliances - Fridge, Stove, Dishwasher, Microwave and Over The Range Chimney!! (id:60365)
301 - 10 Lagerfeld Drive
Brampton, Ontario
Why To Rent, When You Could Own And Create Equity by Paying a Mortgage For Your Own Home Rather Than Rent to Landlord!! This Mesmerizing 1 Bed 1 Bath Condo Offers A Blend Of Luxury And Convenience, (Comes With One Underground Covered Parking and One Storage Locker). 1 Bedroom And 1 Bathrooms Spread Across 500 Square Feet Of Living Space, With An Additional 50 Square Feet Of Private Patio Space at Third Floor. The Condo Is Located At The Intersection Of Bovaird Drive, Lagerfeld Drive, And Mount Pleasant GO Train, Just 40 Minutes From Downtown Toronto By GO Train. Key Highlights Include A Prime Location With Easy Access To Public Transportation, Major Highways (Hwy 407 And 410), Shopping Centers, and Religious And Community Hubs. High-End Finishes Throughout, Including Hardwood Flooring, Quartz Countertops, And A Stylish Backsplash. A Kitchen Designed For Both Functionality And Style, Complete With A Central Island And Ample Storage. The Elegant Bathroom Features A Standing Shower Cum An Opulent Bathtub. One Underground Parking Spot And An Underground Locker For Added Convenience. The Condo Is Bathed In Natural Light And Offers Stunning Views From Its Private Balcony. Ideal For Those Seeking A Modern, Convenient Lifestyle In The Vibrant Brampton West Area in The Most Sought After Mount Pleasant Village Commuity Due To Its Proximity To Mount Pleasant Go Train Station and Everything Nearby!! High-end Branded Stainless Steel Kitchen Appliances - Fridge, Stove, Dishwasher, Microwave and Over The Range Chimney Included In The Price!! High Speed Internet from Rogers Free For Couple of Years!! (id:60365)
902 - 160 Flemington Road
Toronto, Ontario
Spectacular 2 Bedroom & 2 Full Baths Plus 147Sf Open Balcony. Unobstructed Clear South View. Steps To Ttc Subway Station. Yorkdale Shopping Centre & Hwy 401, Split Bedrooms Layout. Open Concept, Granite Countertops, Seamless Glass Shower Stall, Stainless Steel Appliances, Parking And Locker Included. (id:60365)
5496 Windy Hill Court
Mississauga, Ontario
With the constant 35 degree weather it would be awesome to spend the rest of your summer outside by the salt water pool in your easy care, low maintenance backyard. Entertain your family and friends with ease and privacy as the property backs onto a green space so no backyard neighbors looking in. Most appealing is the outdoor washroom so no one has to step inside after enjoying a swim. Move the party indoors where you will find a spacious open concept main floor perfect for gatherings. Rich hardwood floors throughout the main floor. Custom gourmet kitchen with granite countertops, high end stainless steel appliances including a 6 burner gas Wolf stove and a large island ideal for a great work surface. Soaring ceilings in the living area, built-in cabinetry and a cozy fireplace in the family room finish off this unique layout. Upstairs are four generously sized bedrooms. The primary suite has a large walk-in closet and a spa like 5 piece ensuite. Each of the other bedrooms has ample closet and storage space. The finished basement is perfect for family movie nights and a large area ideal for play, gym or whatever you can imagine. Tons of updates including 25 yr roof replaced in2013, high efficiency furnace and A/C replaced less than 5 yrs ago, newer windows. Nothing to do but move in. Fantastic quiet family friendly court, close to parks, highways, shopping, community centre and great schools. (id:60365)
46 Cambridge Avenue
Orangeville, Ontario
Welcome to this charming four-level home located in one of Orangeville's most family-friendly neighborhoods known as "Browns Farm". It's an excellent choice for first-time buyers or a growing family. The main floor features a cozy family room with a wood-burning fireplace and a walk-out to a fully fenced, spacious yard. On the second level, you'll find a bright living room and dining room combination with a large bay window that floods the space with light, and a kitchen that overlooks the family room. The upper floor offers three generously sized bedrooms. The basement rec room is a blank canvas, ready for your creative touch. You'll love the convenience of being within walking distance to schools, parks, Alder Street Rec Center, and West End shopping. Don't miss this fantastic opportunity! See 'More Photos' for video! (id:60365)
1110 - 2200 Lake Shore Boulevard W
Toronto, Ontario
Luxury Westlake 2 condo, bright and spacious 2bed unit that comes with parking & locker. Beautiful unobstructed south views of the lake/city/skyline/park. A very functional layout featuring 9'ft ceilings and walk-In closet. Amazing amenities: gym, game room guest suite & indoor pool... etc. Close by Metro, Shoppers, TD, Scotia Bank, Cafes, Pizza Place, Restaurants! Starbucks. Steps To TTC, Parks, Lake, Beach, Close To Highway, Minutes To Downtown, QEW, CNE, Ontario Place and more! (id:60365)
5827 Rainberry Drive
Mississauga, Ontario
Charming, move-in ready E-N-D unit with double garage + one backyard parking. New improvements in 2025: Living room has backlit 15 ft built-in shelves, floor to ceiling porcelain wall fireplace surround. Kitchen has new Quartz countertop and backsplash, half-wall ledge, brand new s/steel induction stove, fridge with smart features, and dishwasher. Other new 2025 boutique details: fluted accent walls, panel walls, and modern lighting throughout the house. Numerous pot lights on the main floor. Roof shingles less than 10 years old. Staircase with impressive inlay landing, plus a large long glass-block window. Open concept dining room with option to convert into additional flexible room with extra exit to the yard, and three windows that help fill the entire house with sunlight. A powder room with a window serves the main floor. The second floor bedrooms all have hardwood floors, primary bedroom with walk-in closet and a 5pc renovated bath. An updated main bath serves the other bedrooms. Basement has large recreation room with a 2pc washroom, pot lights, wrapped columns, and 200 amp electrical panel (EV/Heat Pump ready).Front yard has great curb appeal. Fenced in backyard that's nicely landscaped provides private and relaxing environment. This easy to maintain house containes smart lighting and smart thermostat. Exterior pot lights and security sensors around the house provide peace of mind. Brittany Glen Centre within a few minutes walk provides all the daily essential needs such as grocery, bank, drug store etc. Schools, parks, community centre, public transit, and medical building are other examples of amenities close by. (id:60365)
51 - 3025 Cedarglen Gate
Mississauga, Ontario
Welcome to this beautifully maintained 3-bedroom, 2-bath condo townhome nestled in the desirable Dundas & Cedarglen Gate area of Mississauga. This bright, open-concept home offers a perfect blend of comfort, space, and modern design. The main floor features a spacious living and dining area with a seamless walk-out to a private backyard, ideal for relaxing or entertaining. A family-sized kitchen boasts stainless steel appliances, a stylish backsplash, and a double sink for added convenience. Upstairs, youll find three generously sized bedrooms with large windows and ample closet space. The two well-appointed bathrooms offer both function and style for busy households. The fully renovated basement includes a large recreation room that can be used as a home office, media room, or play area. This home has been meticulously cared for and is move-in ready. Enjoy the convenience of nearby transit, top-rated schools, shopping, restaurants, and parks just steps away. The neighborhood is quiet, family-friendly, and well-connected to major highways. With low-maintenance living and a functional layout, this property is perfect for families, first-time buyers, or investors. Dont miss this opportunity to own a stunning home in one of Mississaugas most sought-after communities. (id:60365)
127 - 2125 Itabashi Way
Burlington, Ontario
Welcome to this stunning 2-storey townhome, set within one of Burlington's most desirable lifestyle communities. Combining comfort and convenience, this residence offers total parking for 4 vehicles, a landscaped front yard framed by mature trees, and an automatic garage with inside entry. Its location is ideal just steps from scenic parks, vibrant shopping, and dining options, all with effortless access to major highways for commuting or weekend getaways. Inside, you'll find gleaming hardwood floors flowing throughout the main level, creating a warm, cohesive feel. The eat-in kitchen is both stylish and functional, featuring granite countertops, ample cabinetry, a tile backsplash, and stainless steel appliances. A walkout leads directly to your private backyard retreat, perfect for al fresco dining or relaxing with friends. The living room, highlighted by a soaring vaulted ceiling and cozy gas fireplace, offers an inviting space to gather, while the dining room provides a refined setting for entertaining. The main floor primary suite enhances everyday ease with its walk-in closet and 3pc ensuite, making it a perfect haven at days end. A versatile home office easily convertible to an additional bedroom and a 2pc bathroom complete this level. Upstairs, a bright and airy loft area offers flexible living potential ideal as a lounge, reading nook, or creative workspace, accompanied by a spacious bedroom with walk-in closet and a full 4pc bathroom. The lower level, currently unfinished, features a bathroom rough-in and unlimited potential to design the space of your dreams, whether that's a gym, media room, or additional living quarters. The private backyard is a true extension of the home, with an aggregate patio bordered by lush cedars for privacy. A sprinkler system, maintained by the condo, ensures effortless upkeep. This is more than a home its an opportunity to embrace a vibrant, well-connected lifestyle in a fantastic community. (id:60365)

