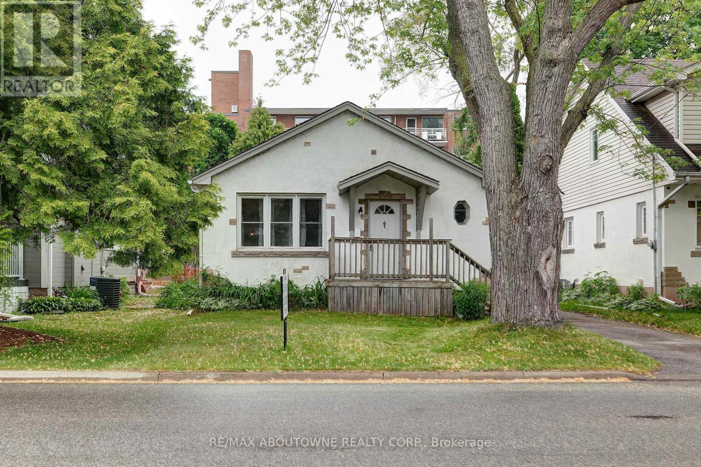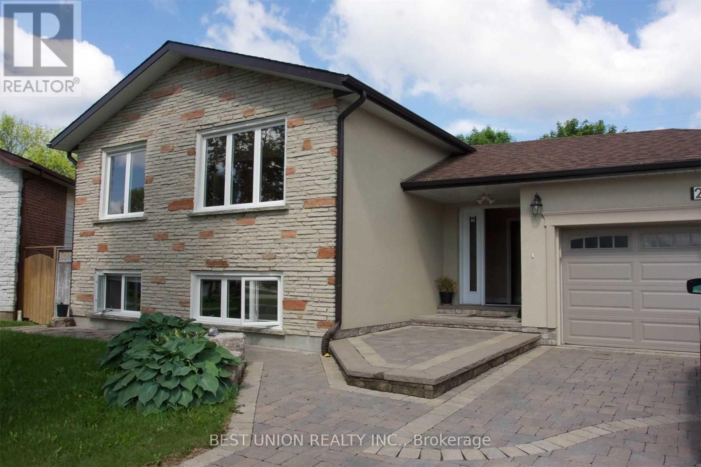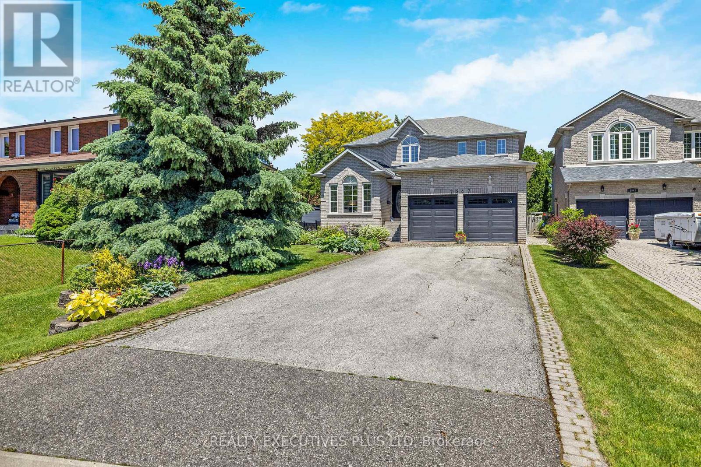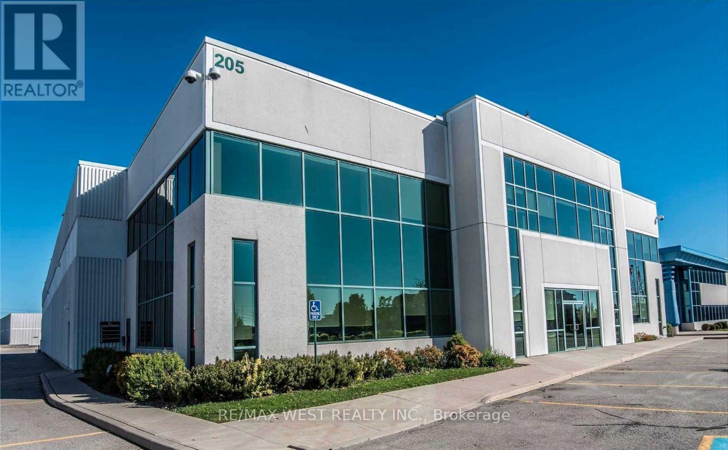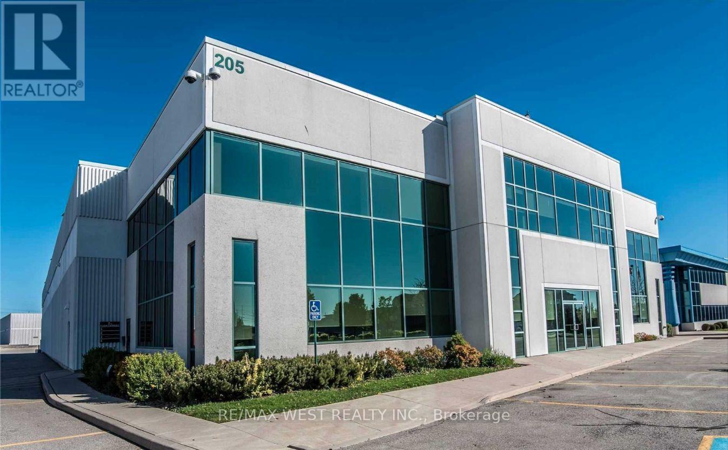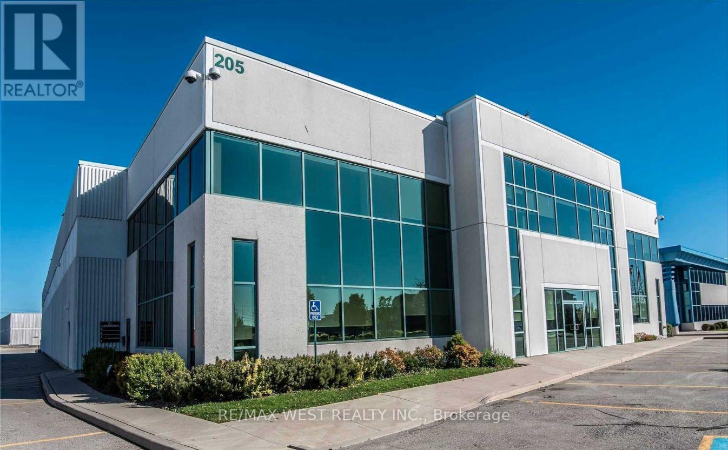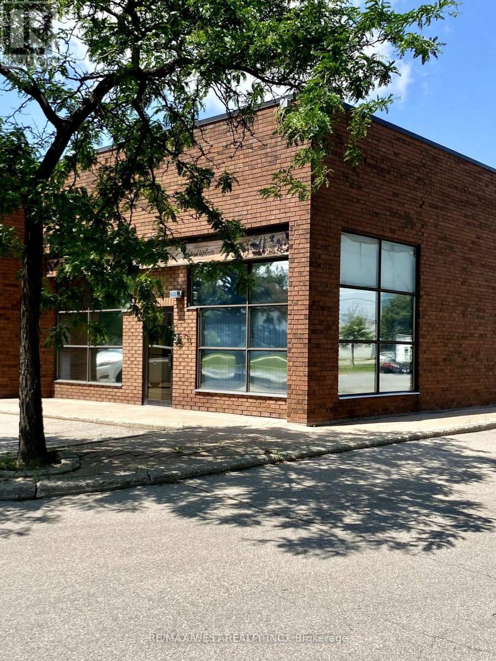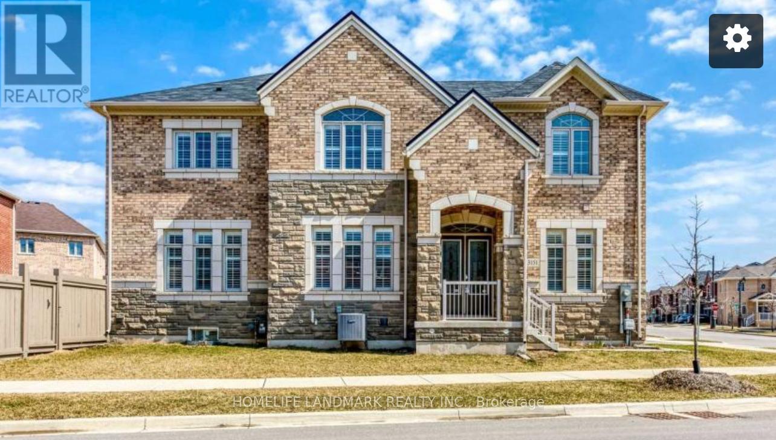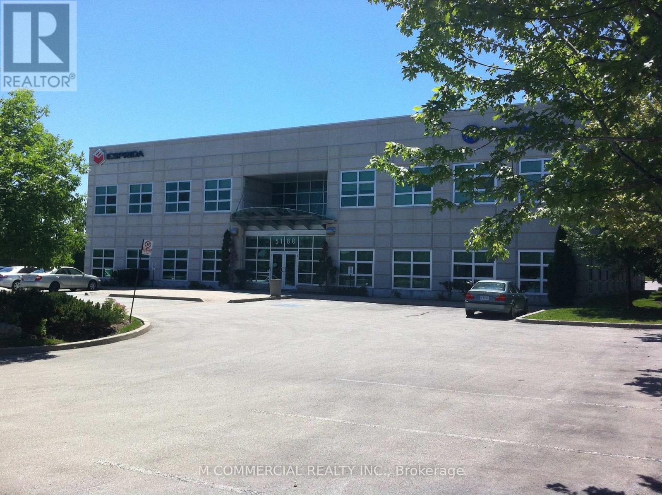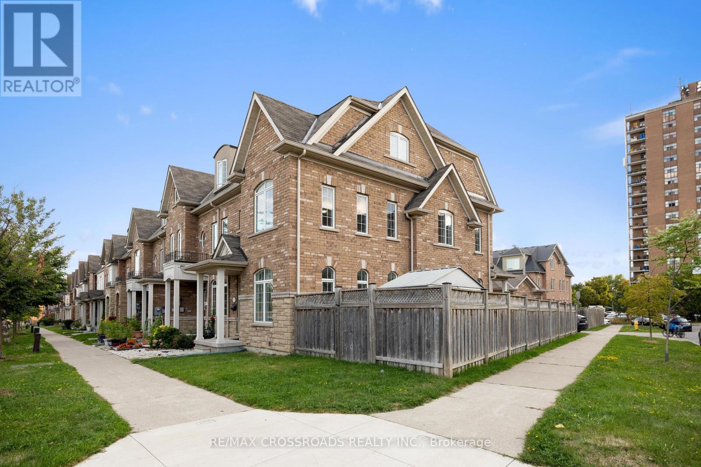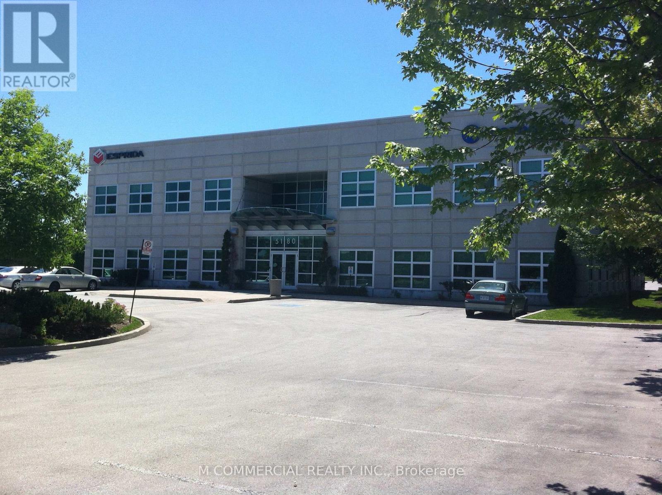1380 Queen Street W
Caledon, Ontario
Elegantly perched on the hill, overlooking the lower Mill Pond, is this charming 3-bed, 1.5 bath, stone residence, known as the Algie Family House, with steep gable roofs, in the Victorian Gothic Style. Entrenched in area history, this home was once home to the parents of William Algie, known for constructing the Algie Family home, the neighboring red brick, William Algie House, and the stone mill complex, which operated as, The Beaver Knitting Mill, in 1881, where the Alton Mill currently stands, revitalized today. Comprised of the same local limestone as the Alton Mill, this home exudes warmth and character, sides, & backs to the forest, and sits on a mature .63 acre lot with southerly views. A covered side porch leads to a large Mud rm. Eat-in country Kitchen enjoys views over the b/yard & forest, home to many deer, turkeys, birds and wildlife. Intimate Family rm has forest views & a wood-burning fireplace. Dining open to the Sunroom w/ walkout to the yard. Large formal Living w/ hdwd flooring & large picture window as a focal point. 2nd level has a large walk-in linen. Primary w/ large walk-in closet. Bed #2 could also be used as a Primary w/ hdwd flring, a vaulted ceiling, a walk-in closet with built-in organizers & overlooks the pond. Bed #3 has laminate flring & o/looks the pond and grounds. Come and experience the beauty of Alton with peepers peeping, ducks, geese, red-wing blackbirds, swans, deer, and wildlife! Enjoy quaint restaurants, craft breweries, farmers markets, coffee shops, walking to neighbourhood parks, the bike pump track, the Alton Public School, the Caledon library, and nearby hiking trails and conservation areas with streams & waterfalls. Alton is a small village in Caledon, home to the Millcroft Inn & Spa, the Alton Mill Arts Centre, Hill Academy, TPC Toronto Golf course at Osprey Valley & more! All major shopping amenities in nearby Orangeville.1-hr to TO. (id:60365)
469 Woodland Avenue
Burlington, Ontario
Whether you're a builder or first-time buyer, this property offers incredible potential on a premium street near Downtown, the Lakefront, Arena, Theatre, Central Park, YMCA, Seniors Centre, transit, and top-rated schools. Renovate the existing home, build new, or move in and enjoy the vibrant surroundings. Approved plans and permits for a stunning new 2,300 sq. ft. build may be available, offering a head start on your dream home or investment. (id:60365)
Lower - 2636 Crystalburn Avenue
Mississauga, Ontario
3Bed LOWER Level House In Highly Desirable Mature Neighbourhood, Close To The Highways, All Amenities, Public Transit, Schools Etc., Big Parking Space, Ideal For A Family Or Single Individual Who Prefer A Peaceful Surroundings. This House Will Be Available now ** This is a linked property.** (id:60365)
2547 Morrison Avenue
Mississauga, Ontario
Beautiful Custom-Built Detached 4+1 Bedrooms / 4 Bathrooms Home situated on a Rare Premium 50 ft X 304 ft Property located in Prestigious Huron Park. Lovingly maintained by one family since it was built in 1999. Great Feng Shui for Health, Harmony & Balance! Approx 3200 sq ft, excluding Finished Basement!! 9 ft Ceilings on Main Floor with Ceramic Floors in Foyer and Hallway leading to Kitchen and Hardwood Floors Throughout. Generous Open Concept Kitchen with Updated Stainless Steel Appliances, Brand New Gas Range, New Faucet, Galaxy Stone Granite Countertops with Island, Sunny Breakfast Area with Large Windows and Walk-Out to Deck and Expansive Backyard Oasis. Comfortable Family Room with Gas Fireplace. Updated Light Fixtures. Main Floor Includes Office / Study, Laundry Room with Separate Entrance to Extra Deep 2-Car Garage with Plenty of Room for Storage. Large Primary Bedroom with 2 Walk-in Closets, Sitting Area and Spanking New Beautifully Renovated 5-piece En-suite with Free-Standing Tub. Freshly Painted Spacious Bedrooms and Closets. Pristine 4-piece Bathroom also Newly Renovated. Finished Basement Boasts Larger Windows, Wet-Bar, Cold Cellar, Workroom with Ample Shelves and Cupboards, 1 Spacious Bedroom with 2 Closets, 3-piece Bathroom with Shower, Oversized Rec Room with Gas Fireplace. Separate Walk-out to Backyard, Great Potential for in-law Suite. Custom-Built Shed with Electric Power, Vast Area for Vegetable Garden, Luscious Mature Trees & Blooming Perennial Gardens. (id:60365)
3 - 205 Export Boulevard W
Mississauga, Ontario
Bright updated office space with high ceilings. 2nd level walkup space with wide staircases. Ample parking. Common area consists of large reception and kitchen with 2 washrooms. Fibre optic and unit security available to the building. Offices are clean and in move in condition. Tenant cleans their own usable space and Landlord cleans common areas. (id:60365)
1-3 - 205 Export Boulevard W
Mississauga, Ontario
2nd floor walk up space. Bright high ceilings updated office space. Ample parking outside door. Common area consists of large kitchen, 2 washrooms and large reception area. Occupancy is based on 7:30 am -5:30pm Monday to Friday. Tenant pays for utilities use ( Gas & Electricity). Fibre opt available to the space. (id:60365)
2 - 205 Export Boulevard W
Mississauga, Ontario
2nd floor walk up space. Bright high ceilings updated office space. Ample parking outside door. Common area consists of large kitchen, 2 washrooms and large reception area. Tenant pays for utilities use (Gas &Electricity). (id:60365)
9 - 6110 Ordan Drive
Mississauga, Ontario
Clean well maintained unit with kitchenette. Offices are move in condition. Parking at front of unit. Washroom is handicapped size. Warehouse is well lighted and has insulated drive-in shipping door. CLEAN COMMERCIAL/ INDUSTRIAL USES ONLY. No Automotive, Recreation, Place of Worship or (no manufacturing) uses accepted. Tenant pays for gas and hydro.. Expect escalations in net rent over term. 24hrs Notice Required for Showings (no lockbox) (id:60365)
3151 Buttonbush Trail
Oakville, Ontario
Oakville's prime location. right at the North-east corner of Trafalgar & Dundas.Close to Banks, Shopping centre and Sheridan College. A bright, spacious room on the second floor with a private bathroom and parking. Kitchen and Laundry are shared. All inclusive. Move in on November 1st,2025. A single person prefers. (id:60365)
5180 Orbitor Drive
Mississauga, Ontario
Ground floor office space in move-in condition...great natural light....good mix of open area, private offices, large boardroom and kitchen....furniture is available...possible to lease Suite 104 and 105 for a total area of approximately 12,213 SF (id:60365)
118 Mary Chapman Boulevard
Toronto, Ontario
A Very Well maintained With Lots of Upgrades Freehold 3-Storey Corner Townhouse. Modern Kitchen with premium Appliances, Featuring 5 bedrooms, 4 plus 1 extra shower room and finished basement. Primary bedroom has 4pc Ensuite + His/Hers Closet. Located in a family friendly subdivision facing Joseph Bannon Park(splashpad and playground) Steps away from Humber recreational trail, transit and major highways. Perfect for a large family or potential rental income. Please don't miss this rare opportunity to own one of Toronto's Amazing No POTL No Maintenance Fee property. (id:60365)
5180 Orbitor Drive
Mississauga, Ontario
User/Investor Opportunity in the Airport Corporate Center....12,227 to 36,196 SF available for user....1 truck level shipping door and 1 Drive-In shipping door - shared access shipping area....ground floor has approx. 1,800 SF of unfinished space for light storage - clear height of approximately 10-12 ft...land size approx. 2.175 acres...building signage available (id:60365)


