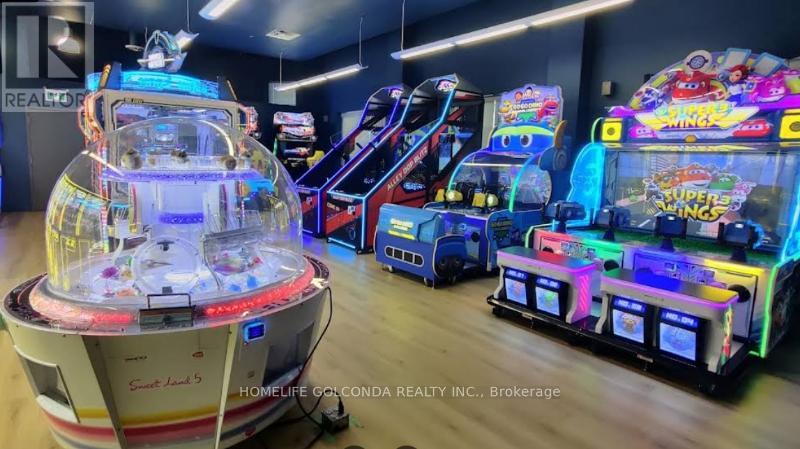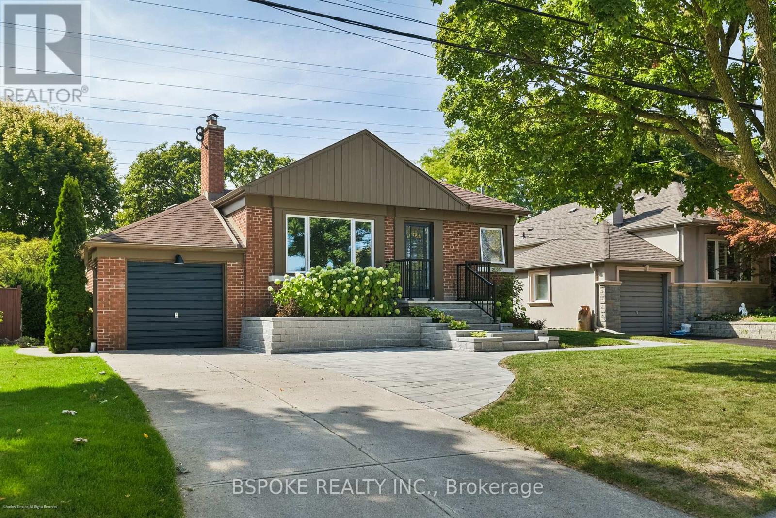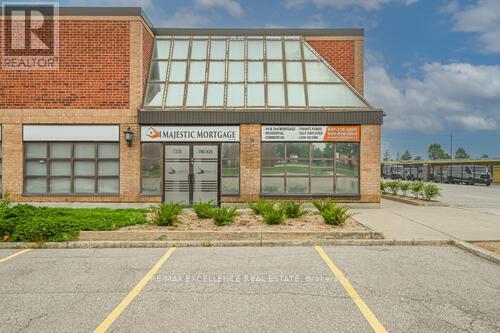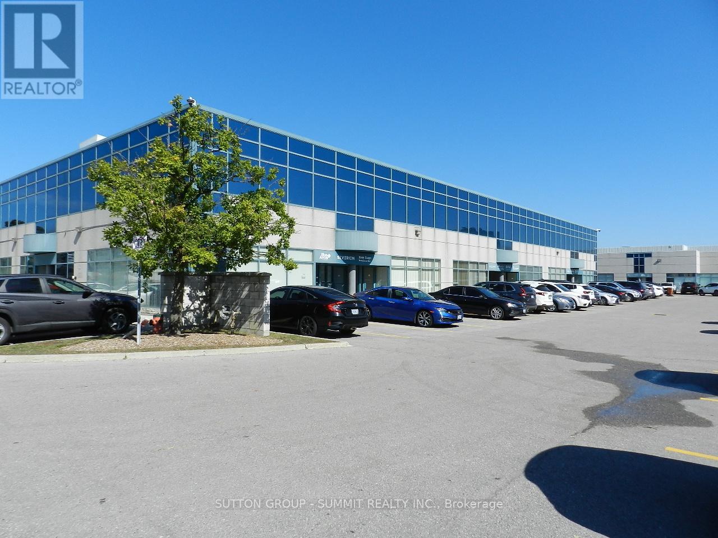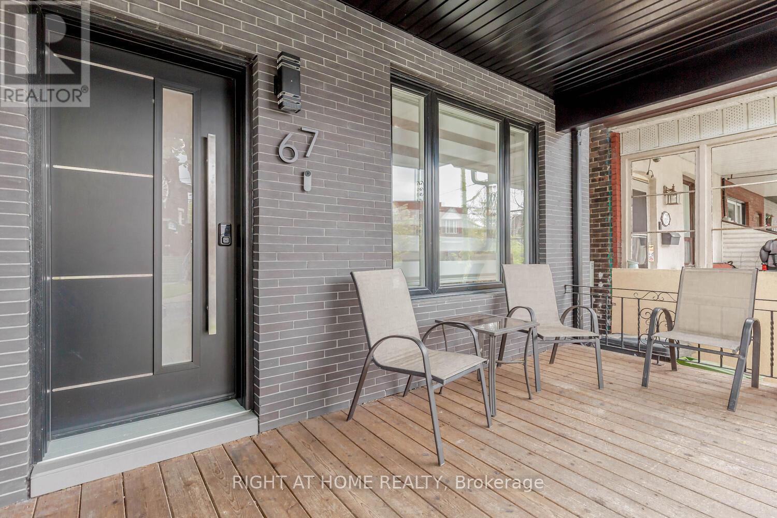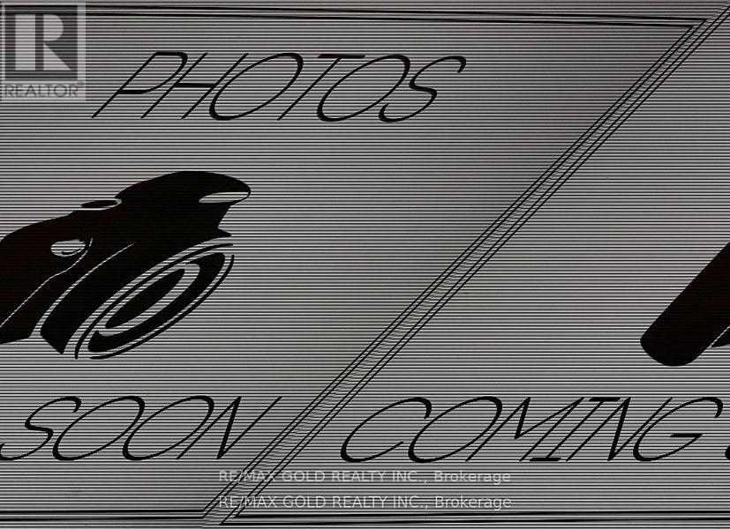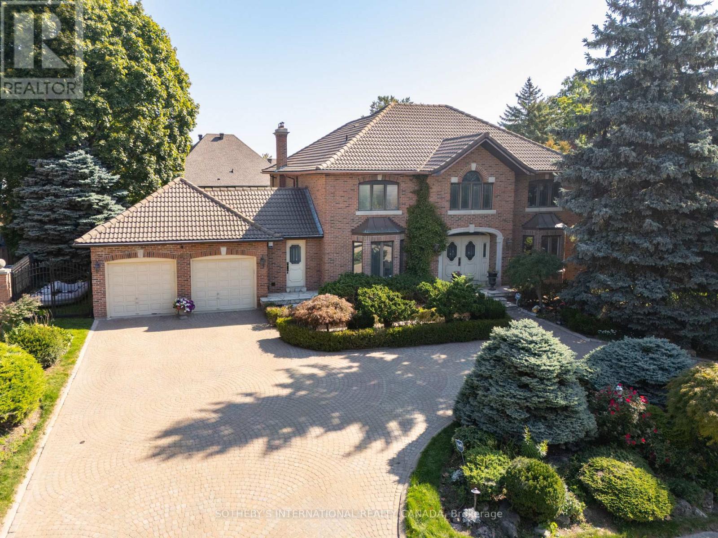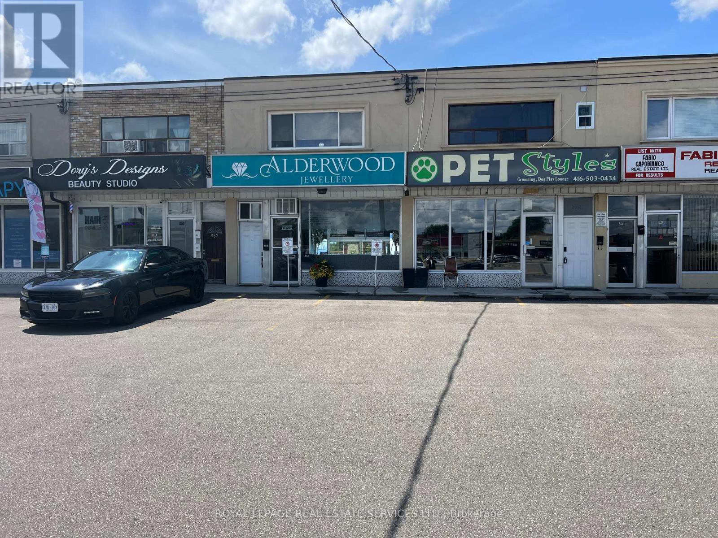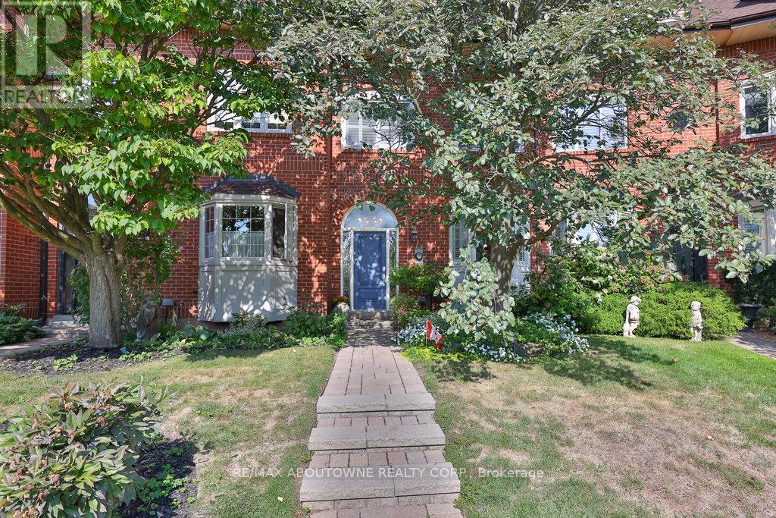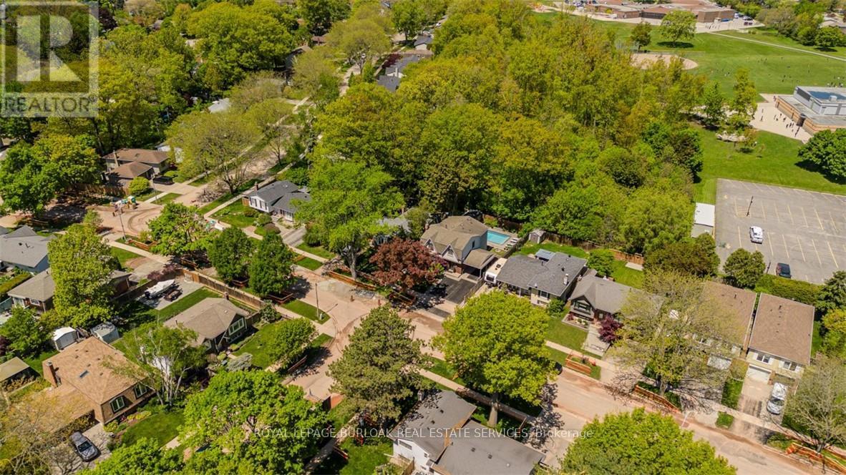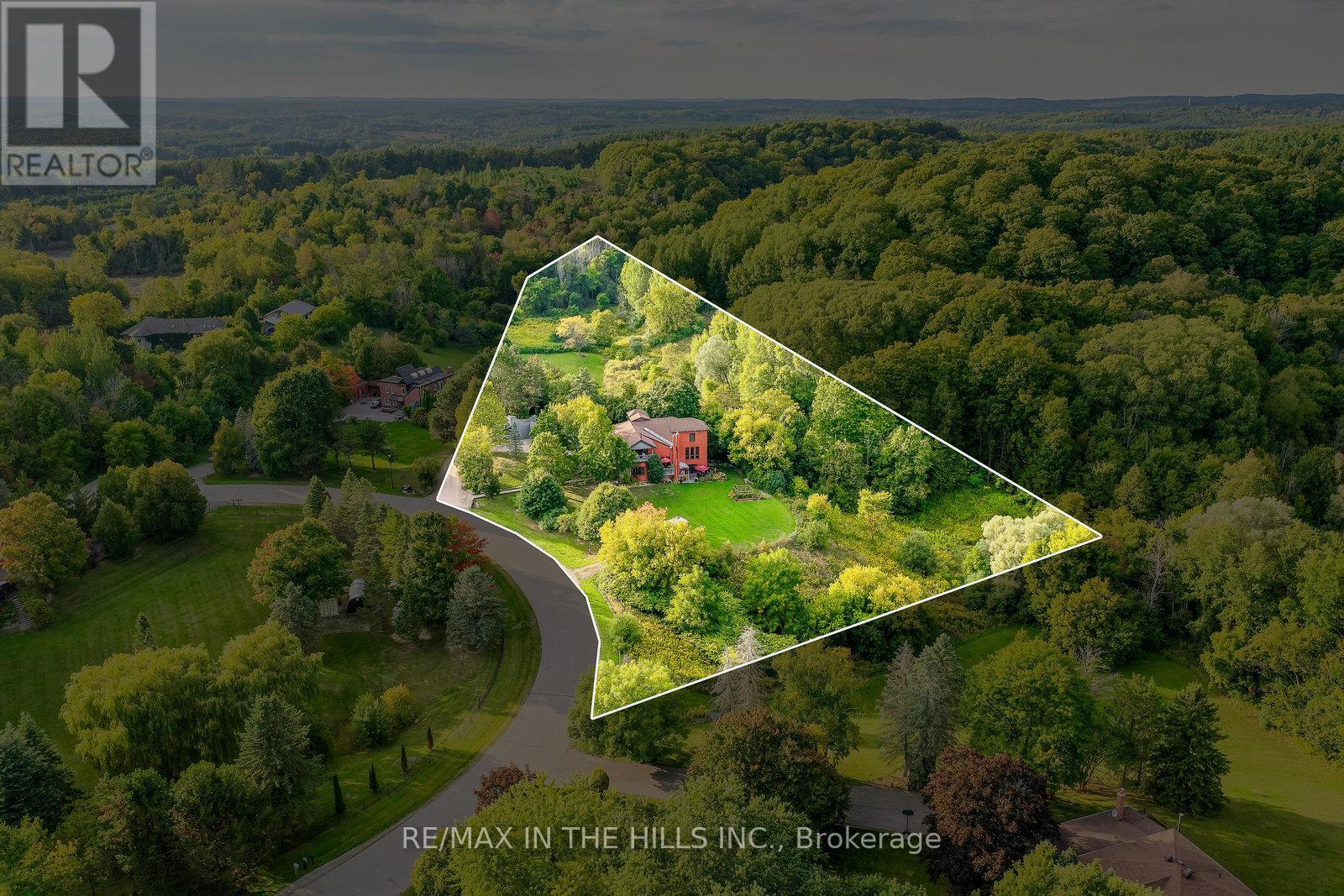4 - Dunwin 2150 Drive
Mississauga, Ontario
Excellent Opportunity To Own & Operate A Thriving Family Entertainment & Event Venue! Nearly 5,000 Sq.Ft. Of Play Space Featuring 32 Arcade Games, Highly Popular Tufting Studio, Private Party Rooms & Corporate Team-Building Events. This Is a True Turnkey Business - Modern Décor, Equipped Facilities, Trained Staff, Online Booking System, Social Media Channels, Established Procedures and Loyal Customer Base. Strong Financials With Projected Annual Revenue $200,000+ And Consistent Cash Flow. Huge Growth Potential With Themed Events, Workshops, Food & Beverage, Weekday Rentals, Summer Camps Or Franchising. Prime High-Traffic Location, Open 7 Days/Week With Favourable Lease & Ample Free Parking. Don't Miss This Rare Opportunity To Own One Of Mississauga's Go-To Entertainment Destinations! (id:60365)
70 Jopling Avenue N
Toronto, Ontario
Bright and cheerful three-bedroom, two-bathroom bungalow in a family-friendly Etobicoke neighbourhood backing onto Green Space. Freshly painted and lovingly maintained, the mainhouse has been upgraded with energy efficiency in mind: new windows and a high-efficiency furnace, updated brick and attic insulation, new dryer. Inside, you'll find a welcoming living room, a formal dining room, and an updated eat-in kitchen with original character. The finished basement offers a huge recreation room, second bathroom, ensuite laundry, and an extra freezer. Tenants can park a car on the paved parking pad. The home shares the lot with a separate, very private addition where the friendly owner lives part-time - utilities are split, with the owner covering 30%. Steps to schools, parks, trails, Kipling subway, GOTransit, and TTC. No pets, no smoking.Area Amenities: Walking Distance Kipling Ave TTC Bus Stop 1/3 km. Walking Distance (10 min.)to Kipling Subway Transit Hub 1 km W/ GO Station. Across the street from Our Lady Peace Catholic(French immersion) School. Walking distance to Wedgewood Public School 12 km Walk to MimicoCreek/Echo Valley Park bicycle and walking trail system 3/4 km (id:60365)
23 - 2120 North Park Drive
Brampton, Ontario
Calling All Fitness and Health Enthusiasts! Looking To Step Into A Recognized And Profitable Brand In The Booming Health & Wellness Industry? Now Is Your Opportunity To Own This Established Freshouse Juice Bar Franchise, With Locations Across The GTA! Prime Opportunity For Entrepreneurs, Experienced Or First-Time Business Owners, And Families. With A Loyal Customer Base, Modern Setup, And High-Traffic Location, This Business Is Built For Continued Success. Complete Turnkey And Strong Sales. Surrounded By Traffic Generators With Established Businesses Like Mr.Singh's Pizza, Asian Food Centre And Other Major Tenants. This Property Offers Exceptional Exposure, Steady Foot Traffic, And Strong Long-Term Growth Potential. (id:60365)
26 - 7370 Bramalea Road
Mississauga, Ontario
Exceptional corner commercial office unit in the heart of Mississauga, offering a rare combination of turnkey finish, flexible layout, and strong investment potential. Ideally located with close access to Highways 410/401/407, Bramalea GO Station, the airport, and a wide range of amenities. This property is essentially two units in one, each with its own separate entrance, Suite 1 features 10 private offices, 1 board room a spacious reception/waiting area, printer/utility room, kitchen and washroom. Suite 2 provides 2 private offices and a separate washroom perfect for independent operations or sub-tenants. Best unit in the building being a corner close to maximum parking for staff and visitors, a truck-level loading dock, and the ability to add a 2nd-floor mezzanine to increase square footage (buyer to verify). The fully finished interiors make it easy to move in or lease immediately, and the configuration is ideal for investors: individual offices can be rented separately to generate multiple income streams. Permitted uses are extensive and include real estate or mortgage brokerage, law or immigration practice, accounting firm, professional services, religious/community centre, and many other business types. Whether you are an owner-user seeking a prestigious office presence or an investor looking for strong rental potential, this property delivers unmatched flexibility and long-term value. Don't miss this income-producing, move-in-ready opportunity! (id:60365)
211 - 2601 Matheson Boulevard E
Mississauga, Ontario
Exceptionally well-appointed, fully furnished ready to move in, 2 X 200 SF offices + 2 X 80 SFoffices(storages) + open space office area, a kitchenette, and one washroom. This professionally designed space is over improved to exceed expectations with ample parking spaces, large windows at the front flood the offices with natural light. High speed internet line onsite. Situated in the highly sought-after Airport Corporate Center, the location provides unparalleled connectivity to Highways 401, 427, and 27, as well as Pearson International Airport. Priced competitively for a quick sale. (id:60365)
67 Maria Street
Toronto, Ontario
Welcome to 67 Maria St, a beautiful and modern semi-detached home with a welcome porch located in the stunning family neighbourhood. Spacious open concept living room, kitchen, and dining with ample cabinets/counter/storage space. Engineered hardwood flooring all across with smooth ceiling, pot lights & stylish light fixtures. Zebra blinds, custom built fireplace with ceiling to floor mantle. Upgraded cabinetry in kitchen with granite counter top, Cafe style stainless steel smart appliances. New LG Washer & Dryer, powder room and storage area all on the main floor for homeowner convenience. Modern staircase and skylight above brings plenty of natural light. A stunning half-story Loft with laminate flooring and skylights that can be used as a guest suite, office workspace or for kids to enjoy a play area. Bedrooms have hardwood engineered flooring and custom closet in the master bedroom. Bathrooms include Porcelain and Marble Flooring with upgraded Matte fixtures. Finished basement suite with a separate and entrance from main floor that can be used as in-law / nanny suite or other. Backyard with interlock patio night lights and access to car garage plus many other numerous upgrades. EXTRAS: Close to shopping, restaurants, and decent walk to High Park. Fabulous opportunity or a new owner to just move in and enjoy the home and all it has to offer. (id:60365)
3 - 130 Westmore Dr Drive
Toronto, Ontario
A Rare Opportunity To obtain a Restaurant Business at This Thriving Location! This Unique Restaurant Business With L.L.B.O Is At a Great Location Walking Distance to Humber College, LRT/TTC Stop & Sikh Spiritual Centre With High Density & High Foot Traffic! Lots of high profile businesses on the road & in the vicinity. Restaurant business running at this same location since last 30 years, currently sub-leased to a sub-Tenant. Great Location, Low Monthly Lease and Lot of possibilities !! (id:60365)
1070 Geran Crescent
Mississauga, Ontario
Nestled in one of Mississaugas most desirable communities, just moments from the prestigious Mississauga Golf and Country Club, this stately residence offers timeless appeal and exceptional space for both family living and grand entertaining. Built with enduring quality and traditional craftsmanship, the home combines elegance with comfort, creating the perfect setting for a lifetime of memories.Upon entry, guests are greeted by luxurious marble floors that set a tone of refinement throughout. The main level boasts striking marble-clad fireplaces and classic herringbone wood floors that flow seamlessly through the formal living, dining, and family rooms. A dedicated home office, enhanced with rich custom built-ins and a charming bay window overlooking the tree-lined street, provides an inviting and private workspace filled with natural light. A thoughtfully designed laundry room with built-in storage is also located on this level, adding practicality and ease to daily living.The generous layout offers four bedrooms and five bathrooms, each thoughtfully designed with ample space and classic proportions. Large principal rooms lend themselves beautifully to gatherings, celebrations, and quiet family evenings alike.The lower level is equally impressive. A finished walk-out basement with soaring 9-foot ceilings expands the home's versatility, featuring a second kitchen, wet bar, fully functional sauna, exercise room, and abundant natural light. This level is ideal for extended family, guests, or as a hub for entertaining on a grand scale. Practical features such as a large garage further enhance the homes appeal, providing ample space for vehicles, storage, or hobby use.While beautifully maintained, the residence also presents an exciting opportunity to infuse modern updates and personal touches, ensuring its timeless foundation is complemented by contemporary style. (id:60365)
860 Browns Line
Toronto, Ontario
**Exceptional Opportunity: Medical Office Space for Lease**Discover an incredible professional medical office/retail space, offering over 1200 sqft, perfect for a dentist, medical clinic, or veterinary clinic. This prime location features a private entrance from both the front and back, situated in a bustling plaza with long-term tenants with lots of free parking. Enjoy immediate access to the Gardiner Expressway (Highway 427) and Public Transit, providing unparalleled convenience for daily operations and client accessibility. Don't miss out on this rare opportunity. Schedule your showing today! (id:60365)
68 Tradewind Drive
Oakville, Ontario
Steps to Brontes Waterfront Trail . Renovated 3-Bedroom Freehold Townhome in Exclusive Schooners Reach. Just a short walk along Lake Ontario to Bronte Harbour and the shops, cafés, and restaurants of Bronte Village, this 2,362 sq. ft. townhome offers the perfect blend of natural beauty, urban convenience, and carefree living all without condo fees.The main level showcases a renovated white kitchen with granite counters, stainless steel appliances, and a breakfast area. An open-concept living and dining room is highlighted by hardwood floors, smooth ceilings, crown mouldings, and a striking floor-to-ceiling ledgerock fireplace. A 2-pc bath and walkout to a large private terrace framed by perennial planters with steps to green space completes the level. Upstairs, a circular staircase leads to a cozy family room with fireplace, two spacious bedrooms, a beautifully updated 3-pc bath with glass shower, and the laundry. The top floor is devoted to a private primary retreat featuring a 5-pc ensuite with double vanity, two custom closets, and a balcony overlooking treed green space. The lower level includes a versatile office/gym/rec room, storage, and inside entry from the double garage. Part of a sought-after enclave of freehold townhomes, this property delivers a true lock-and-go lifestyle just 1 km from vibrant Bronte Village. (id:60365)
5253 Bromley Road
Burlington, Ontario
Welcome to your forever home, tucked away on a quiet family-friendly street, and backing on toa private wooded area, in one of Burlington's most desirable communities, Elizabeth Gardens. Just a short stroll to the lake, schools, parks, and the brand-new community centre, this beautifully updated home offers the perfect blend of lifestyle, location, and charm. From the moment you arrive, the pride of ownership is undeniable. The curb appeal is picture-perfect perennial gardens, mature trees, a stone terrace and newly paved extra-wide driveway with interlock border offering parking for up to 5 cars. Inside, you're greeted with a sun-filled, spacious home enhanced by hardwood floors, large windows and California shutters throughout. Open-concept living room with electric fireplace, and separate dining room complete with bay window for cozy nights and special occasions. Updated kitchen features soft-close cabinetry, quartz countertops, porcelain backsplash, stainless steel appliances, pantry, and island with breakfast bar. Step outside and escape to a true backyard Oasis, your own private retreat! The fully fenced backyard is lined with mature trees and boasts an interlock patio, gas BBQ hookup ,and a heated saltwater pool with custom large steps and with an Aqua-link system to control lighting and heat temperature right from your phone. Upstairs, you will find 4 generous size bedrooms, the primary bedroom offering a walk-in closet, bay window and private 3pc ensuite with Corian countertops. Three additional bedrooms with deep closets, and a stylish 4pc main bath. The fully finished lower level adds even more function providing plenty of additional space with a large family room featuring a gas fireplace, an additional large bedroom with a walk-in closet, 2pc bath, separate laundry area and ample storage space. This warm, welcoming, move-in ready (id:60365)
21 Bartley Drive
Caledon, Ontario
Modern Elegance Meets Natural Serenity Welcome to a truly exceptional residence where innovative design & luxurious finishes are nestled within acres of forested, park-like beauty. This fully transformed home offers a seamless blend of contemporary sophistication & natural charm. Step into the ultra-modern kitchen, thoughtfully designed for entertaining. Featuring a massive granite island, high-end appliances, double ovens, double dishwashers & a hidden telescoping TV, this space is both functional & stylish. A walk-in pantry with a separate entry adds convenience. The primary suite is a private retreat, complete with its own balcony overlooking the tranquil forest. Indulge in the unique 8-piece His & Her ensuite, showcasing a glass shower with dual heads & body jets, creating a spa-like experience. Soaring ceilings & expansive glass elements bathe the home in natural light, enhancing its open & airy ambiance. Enjoy evening sunsets or a nightcap from the third-level lookout deck, offering panoramic views of the surrounding landscape. The walk-out basement provides a comfortable & private space for extended family or guests, featuring a secondary kitchen, living area, bedroom, full bath, office & its own patio with access to vegetable gardens. A unique 4 car garage includes a dedicated workshop & a rear bay door to access the yard. Wonderful landscaping with easy-care gardens surrounding the backyard fire pit are perfect for BBQs & marshmallow roasting. A flat grassy area has room for soccer games & a secondary driveway offers ample space for spillover parking or even a spot for your RV. Rarely does a property of this caliber become available in such an established rural subdivision. With its unmatched amenities & serene setting, this home is a must-see. Schedule your private tour today & experience the perfect harmony of luxury & nature. (id:60365)

