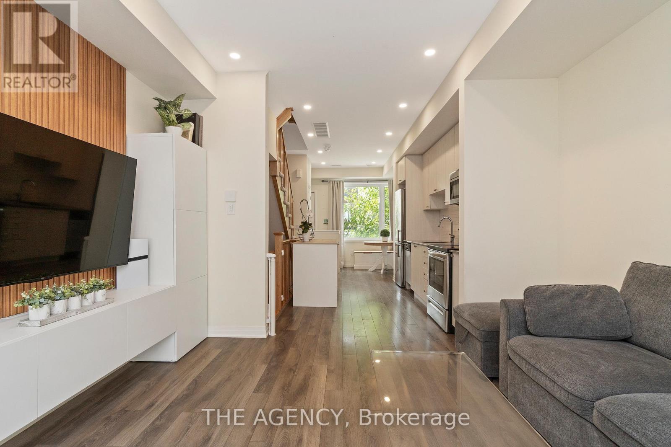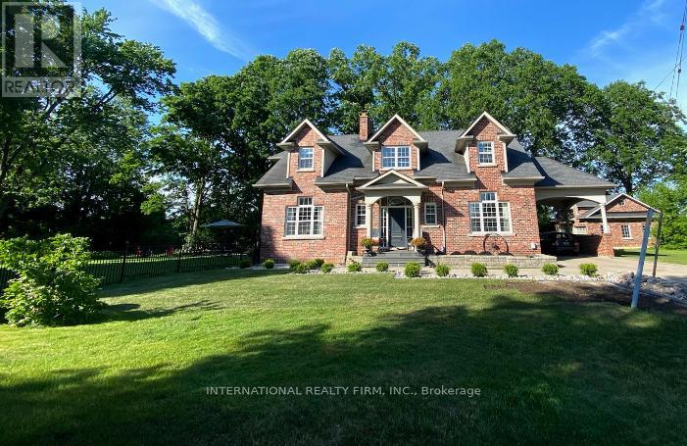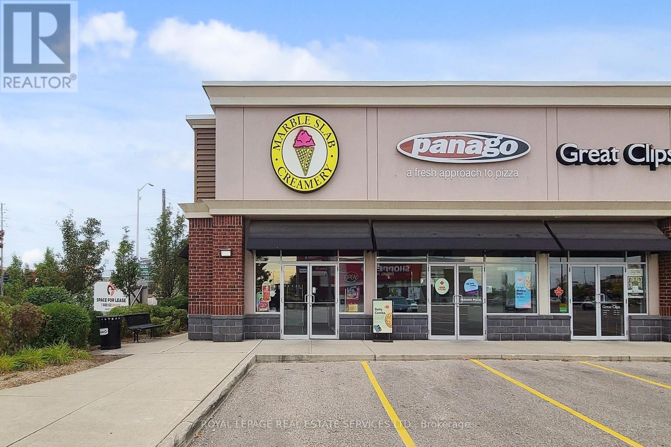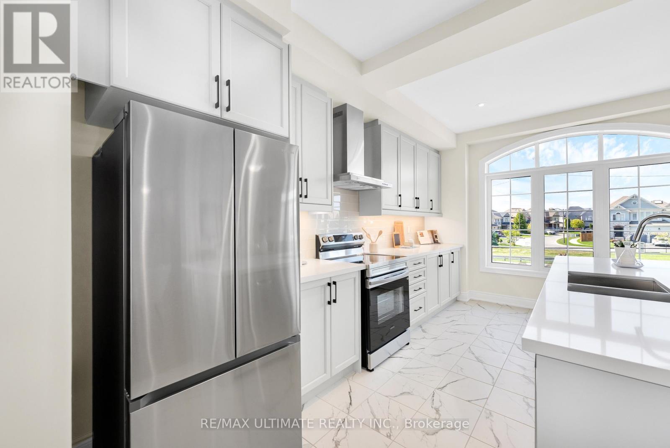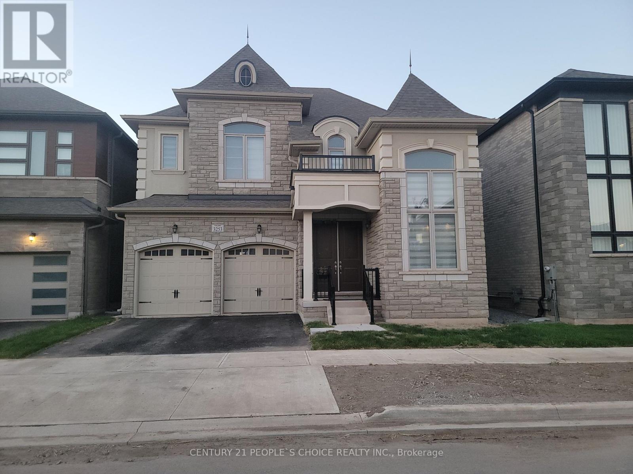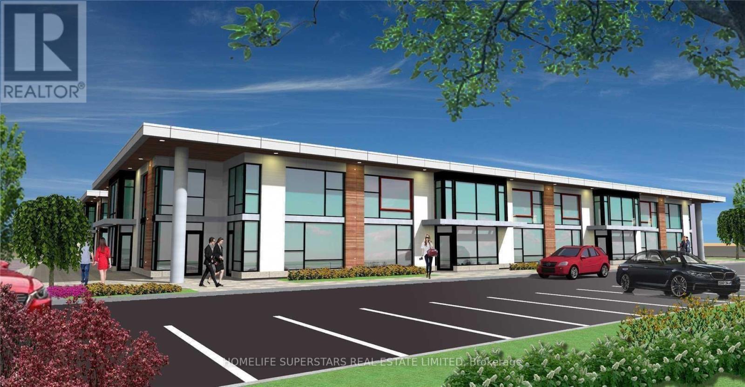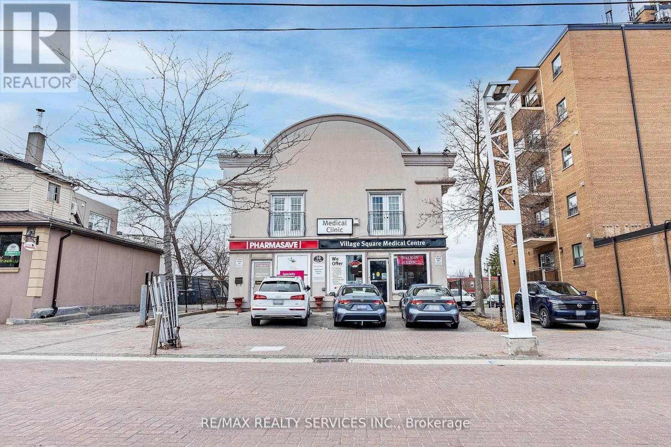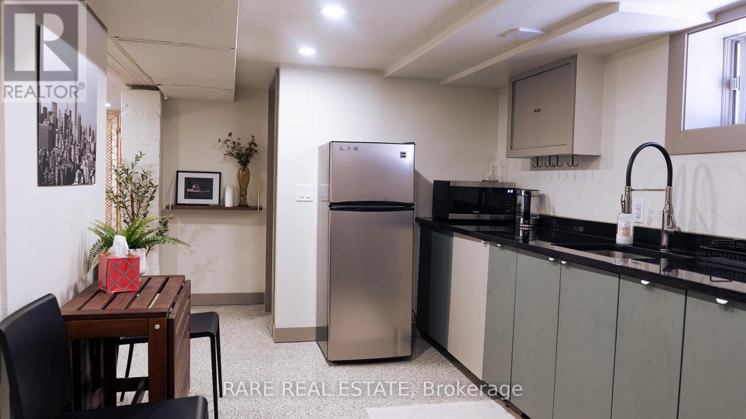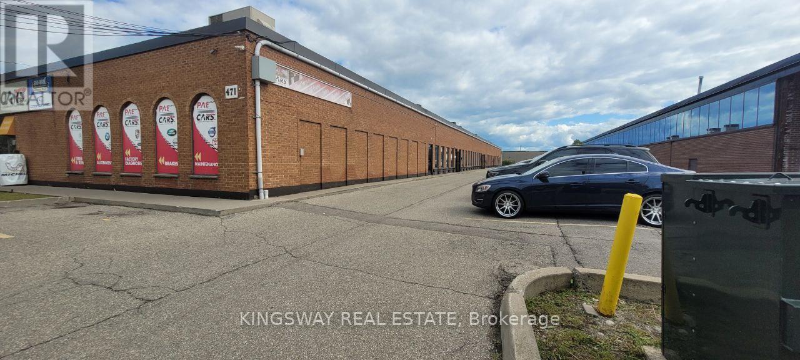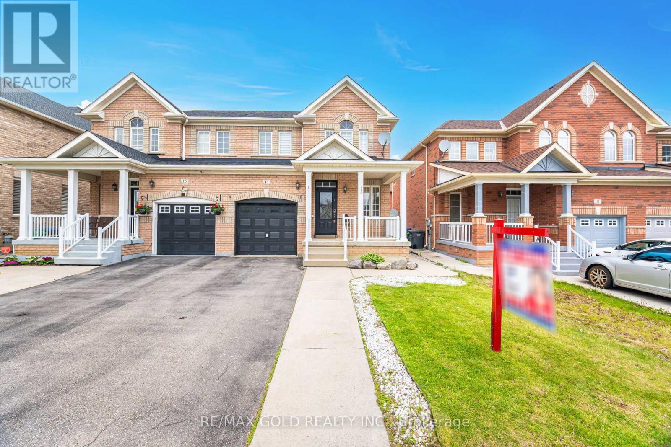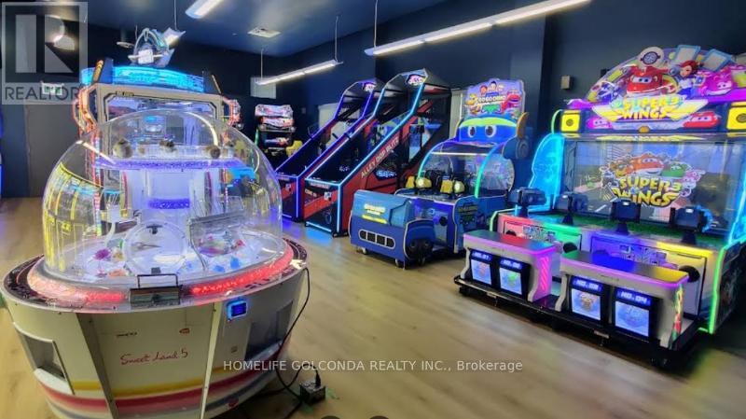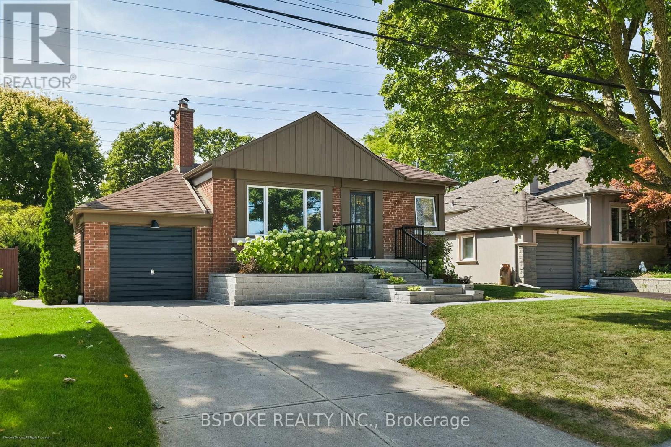19 Thomas Mulholland Drive
Toronto, Ontario
Welcome to 19 Thomas Mulholland Drive, a bright and airy 3+1 bedroom, 3 bathroom freehold townhouse in the heart of Downsview Park. With 9 ft ceilings, pot lights throughout the main floor, and a functional open layout, this home is filled with natural light and modern comfort. The entire unit has freshly painted interiors, enhancing its move-in ready appeal. The main floor features a sleek kitchen with stainless steel appliances and granite countertops, along with a stylish built-in entertainment unit in the living room. Upstairs, enjoy spacious bedrooms, including a sun-filled primary retreat with a walk-in closet and 5-piece ensuite, plus a versatile upper-level room perfect for a home office, guest suite, or study. The basement includes a 2-piece ensuite bathroom, vinyl flooring, and walkout access to a private garage, offering convenience and additional living space. Outdoor living is elevated with a private backyard and two rooftop terraces, ideal for relaxing or entertaining. Located in a vibrant community with easy access to TTC Subway, GO Transit, Yorkdale Mall, and400-series highways, plus steps to Downsview Park trails, schools, shops, and dining. Bright, stylish, and thoughtfully designed this home has it all. (id:60365)
1231 Martins Boulevard
Brampton, Ontario
GORGEOUS UNIQUE CUSTOM BUILT (2003) 4 BED/ 4 BATH ESTATE HOME LOCATED ON A QUIET CUL-DE-SAC IN THE PRESERVED SUBURBAN HAMLET OF SCENIC CHURCHVILLE ON THE MISSISSAUGA / BRAMPTON BORDER. ENJOY THE RURAL CHARACTER OF THIS DISTINCTIVE CREDIT RIVER VALLEY AREA WITHIN STEPS OF THIS ELEGANT & COMFORTABLE FAMILY HOME W/ OVERSIZED DETACHED DOUBLE GARAGE SET ON OVER 1/2 AN ACRE OF PICTURESQUE & PRIVATE MATURE LOT. SPECTACULAR & BRIGHT FAMILY SIZED KITCHEN WITH W/I PANTRY, B/I APPLIANCES & CENTRE ISLAND OVERLOOKS GRAND LIVING AREA W/ IMPRESSIVE STONE FIREPLACE & AN ABUNDANCE OF WINDOWS & NATURAL LIGHT. BEAUTIFUL SEPARATE FORMAL DINING ROOM W/ HIGH CEILING & INCREDIBLE 2 FLOOR STONE FIREPLACE. LARGE MAIN FLOOR NANNY / IN-LAW SUITE W/ 4PC ENSUITE BATH, FAMILY ROOM / OFFICE W/ BUILT-IN CABINETRY & STYLISH BARN DOOR CLOSURE, MAIN FLOOR LAUNDRY & 2PC WASHROOM COMPLETE THE MAIN LEVEL. SPACIOUS MAIN BEDROOM W/ 5PC ENSUITE & W/I CLOSET + 2 WELL-DESIGNED BEDROOMS W/ 4PC BATHROOM ON 2ND LEVEL. LOWER LEVEL IS COMPRISED OF A MASSIVE RECREATION AREA W/ COZY STONE FIREPLACE & AN OVERSIZED STORAGE / UTILITY AREA. THE MATURE PROPERTY BACKS ONTO GREENSPACE & IS IDEALLY LOCATED AT THE END OF THE CUL-DE-SAC FOR PREMIUM PRIVACY & HAS A CLEAR VIEW. CLOSE TO ALL MAJOR ROUTES & GREAT SCHOOLS INCLUDING FRENCH IMMERSION. TRAIN TRACK BEHIND HOME IS INOPERABLE & HAS BECOME A WALKING TRAIL. **40 YR. ROOF SHINGLES (2020), A/C, FURNACE , IRRIGATION SYSTEM, TANKLESS WATER & WHOLE HOME WATER FILTRATION(ALL 2018), HEATED BATHROOM FLOORS, EAVESTROUGH GUARDS, GENERAC GENERATOR, SECURITY SYSTEM INCLUDING CAMERAS** (id:60365)
3047 Appleby Line
Burlington, Ontario
Excellent opportunity to own a well-established Marble Slab Creamery in a high-traffic Burlington plaza at Dundas Street and Appleby Line. This busy intersection is surrounded by residential neighbourhoods, schools, and major retailers, providing consistent foot traffic and loyal repeat customers. The store is fully built out with modern décor, well-maintained equipment, and a welcoming layout, offering both dine-in and takeout service. As part of the Marble Slab franchise system, owners benefit from strong brand recognition, ongoing training, and proven operational support. The franchise features a 6% royalty fee and a 3% advertising fund contribution, ensuring both local and national marketing exposure. Ample plaza parking makes it convenient for families and groups to visit, while additional revenue streams are available through catering, custom cakes, and delivery partnerships. A turnkey opportunity with a trusted brand in one of Burlingtons most vibrant communities ideal for an owner-operator or a family-run business. (id:60365)
67 Hayrake Street
Brampton, Ontario
Welcome to this beautifully appointed three-storey townhouse, offering contemporary design and a flexible floor plan ideal for families, professionals, or anyone looking for extra space to live and work in comfort. The ground level features a private bedroom with a full en-suite and separate entrance perfect for visiting guests, extended family, or as a dedicated home office or studio with added privacy.On the main floor, enjoy a bright, open-concept layout that seamlessly connects the living, dining, and kitchen areas. Oversized windows flood the space with natural light, creating a warm and inviting atmosphere. The modern kitchen features stainless steel appliances, ample counter space, and sleek cabinetry ideal for both everyday use and entertaining.The third floor is your private retreat, complete with a spacious primary bedroom, walk-in closet, and stylish en-suite bathroom. Two additional bedrooms and a second full bathroom offer plenty of room for a growing family or the flexibility to set up a second home office, guest room, or creative space. (id:60365)
3253 Dove Drive
Oakville, Ontario
Welcome to this beautiful fully furnished Brand New 5 BR, 5 WR Detached family house offers the perfect blend of modern comfort and classic charm. Step inside to discover a bright and airy open-concept Striking decorative ceilings on main floor living area and featuring gleaming hardwood floors and plenty of natural light. The heart of the home is the gorgeous, upgraded executive kitchen, complete with stainless steel high end appliances, quartz countertops, center island and ample cabinet space a chef's delight! Upstairs, you will find a spacious primary bedroom with a walk-in closet and a private 5pc en-suite bathroom. Four additional well-proportioned bedrooms provide plenty of space for family, guests, or a home office. Finished basement with large Rec room and separate walk out entrance to back yard and 3pc washroom. The property includes a two-car garage with EV charging port and convenient driveway parking. (id:60365)
20 - 2578 Bristol Circle
Oakville, Ontario
This beautiful office building combines modern design with everyday functionality, offering 1,830 sq. ft. of space plus a 400 sq. ft. mezzanine. The mezzanine includes three private offices and a comfortable coffee area, while the ground floor features seven well-appointed offices, a tastefully designed reception, and a modern kitchen that leaves a lasting impression on clients and staff alike. With two washrooms, including one with a shower for those who enjoy a workout before or after work, the building is designed with comfort in mind. A fridge, range hood, microwave, and dishwasher are already in place, making the space move-in ready. Each office is fully sound insulated for privacy and productivity and has Ethernet cable installed. Elegant finishes, including professional modern carpeting, tempered glass stair railings and doors, and stylish interior details, create a sleek and professional environment. Bright and Beautiful Tile on The Hallway, Spectacular Full-Height Windows Allow Natural Light, Minutes to Hwy 403, On the Border of Mississauga and Oakville. Partially leased. Photos before leased offices. (id:60365)
10 Main Street
Mississauga, Ontario
Desirable and prime location in the heart of Streetsville. This building sits in the iconic area known as Village Square. This stand alone building has 2 retail units on the ground floor and 2 residential apartments on the second floor with a total of 4 owned and private parking spots. This property is zoned C4 and allows for many uses. Currently the main floor is being used as a pharmacy and medical clinic (lease contract signed for 1 year) and both residential units on the second floor are rented (now on month to month basis). Building interior was renovated in 2019 with upgrades to HVAC and HEPA filters and fans were installed to accommodate for its current use as a medical clinic. This property is perfectly situated for plenty of foot traffic with lots of shops, restaurants and events hosted throughout the year in the area. (id:60365)
Lower - 33 Juliet Crescent
Toronto, Ontario
Find your ideal home in this affordable, spacious open-concept Bachelor suite featuring a private entrance, complete kitchen, full bathroom, and convenient laundry right outside your door. This immaculate space offers the comfort and functionality of a one-bedroom unit with thoughtful design throughout. Located in the Keelesdale-Eglinton West neighbourhood, you'll enjoy tree-lined streets, heritage architecture, and a strong sense of community. This spacious lower unit with a private entrance is ideal for a mature student, or single professional. Some utilities included! (id:60365)
471 Garyray Drive
Toronto, Ontario
Business for sale An amazing rare opportunity in one of the best location of the GTA , around 5000sqft potential low rent and long-term lease with the potential extension for another 5 years. Well-known business with the GROSS income cap rate IS AROUND 10% And net cap rate of 6.5% lots of tools, machines, equipment's and vehicles. List all belongings, inclusion and exclusion is on attachment and will explain with all the details during the showing time. Don't lose this opportunity for the professional mechanics. This is one of the time of opportunity ready to go and a lots of potential to improvement These 3 vehicle inc of business Mb c280 2006Ford F150 2011 RWD Ford F 150 2012 4WD list in attachments (id:60365)
13 Fawson Cove Way W
Brampton, Ontario
Welcome to This Beautiful Semi Detached home Nestled in a vibrant and sought-after family oriented Neighbourhood you'll enjoy the convenience of local amenities and community conveniences right at your doorstep. Three Good Sized Bedrooms, 2 Full Washrooms Upstairs LEGAL One Bedroom Basement Apartment Tenanted, No Carpet in Entire Home, Zebra Blinds On Both Levels, 2 Separate Laundries, Extended Driveway to Fit 3 vehicles, landscaped with Concrete At Front And All Around To The Back. (id:60365)
4 - Dunwin 2150 Drive
Mississauga, Ontario
Excellent Opportunity To Own & Operate A Thriving Family Entertainment & Event Venue! Nearly 5,000 Sq.Ft. Of Play Space Featuring 32 Arcade Games, Highly Popular Tufting Studio, Private Party Rooms & Corporate Team-Building Events. This Is a True Turnkey Business - Modern Décor, Equipped Facilities, Trained Staff, Online Booking System, Social Media Channels, Established Procedures and Loyal Customer Base. Strong Financials With Projected Annual Revenue $200,000+ And Consistent Cash Flow. Huge Growth Potential With Themed Events, Workshops, Food & Beverage, Weekday Rentals, Summer Camps Or Franchising. Prime High-Traffic Location, Open 7 Days/Week With Favourable Lease & Ample Free Parking. Don't Miss This Rare Opportunity To Own One Of Mississauga's Go-To Entertainment Destinations! (id:60365)
70 Jopling Avenue N
Toronto, Ontario
Bright and cheerful three-bedroom, two-bathroom bungalow in a family-friendly Etobicoke neighbourhood backing onto Green Space. Freshly painted and lovingly maintained, the mainhouse has been upgraded with energy efficiency in mind: new windows and a high-efficiency furnace, updated brick and attic insulation, new dryer. Inside, you'll find a welcoming living room, a formal dining room, and an updated eat-in kitchen with original character. The finished basement offers a huge recreation room, second bathroom, ensuite laundry, and an extra freezer. Tenants can park a car on the paved parking pad. The home shares the lot with a separate, very private addition where the friendly owner lives part-time - utilities are split, with the owner covering 30%. Steps to schools, parks, trails, Kipling subway, GOTransit, and TTC. No pets, no smoking.Area Amenities: Walking Distance Kipling Ave TTC Bus Stop 1/3 km. Walking Distance (10 min.)to Kipling Subway Transit Hub 1 km W/ GO Station. Across the street from Our Lady Peace Catholic(French immersion) School. Walking distance to Wedgewood Public School 12 km Walk to MimicoCreek/Echo Valley Park bicycle and walking trail system 3/4 km (id:60365)

