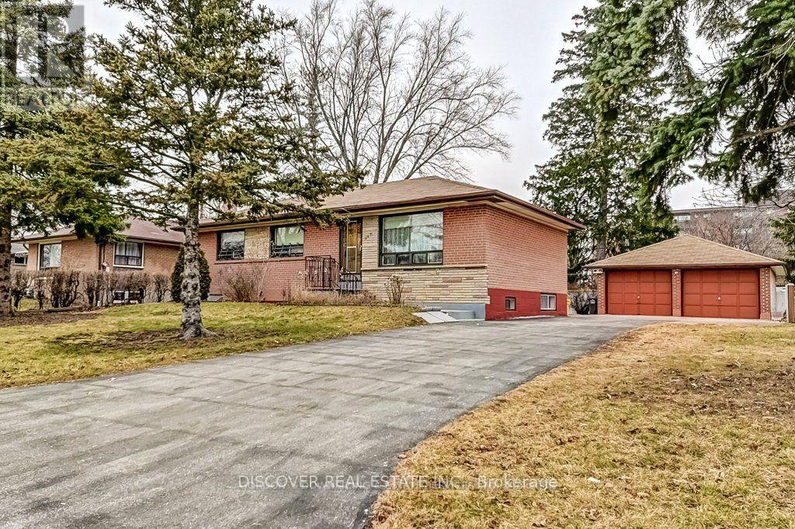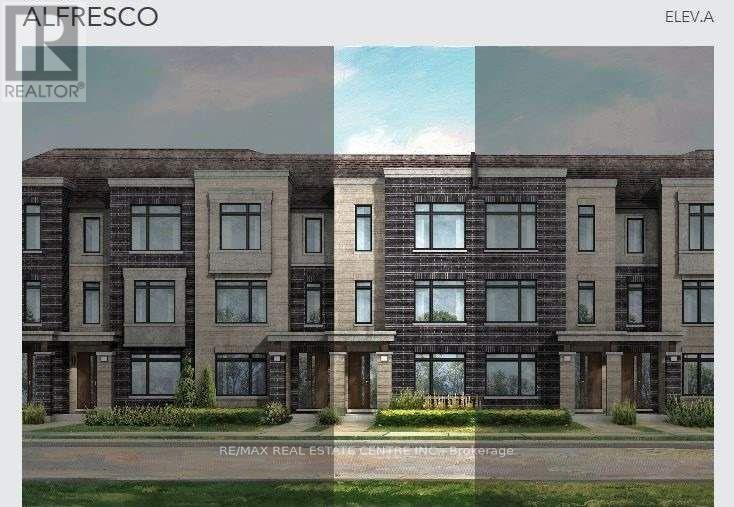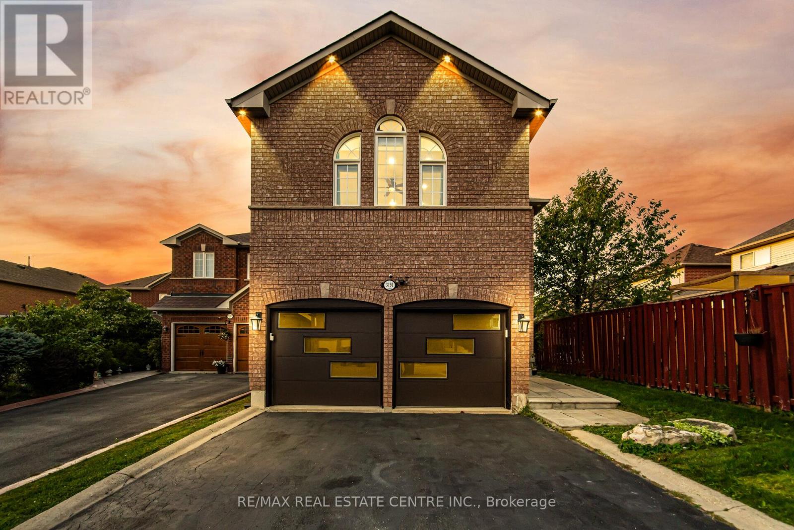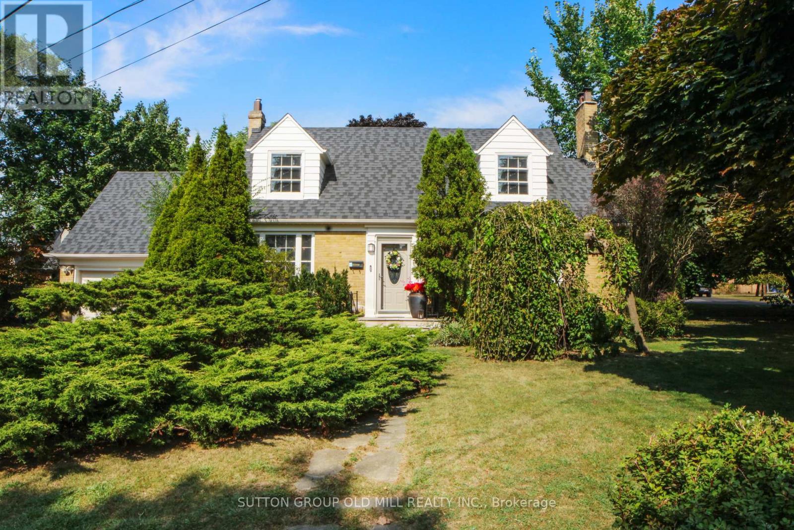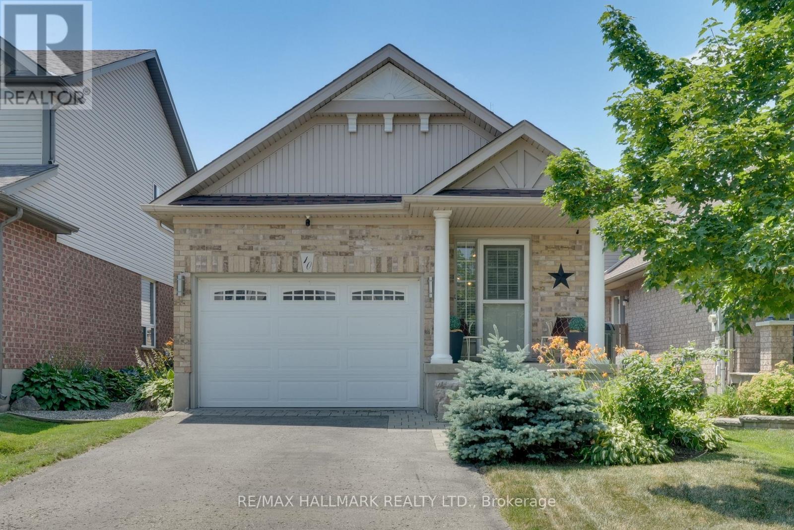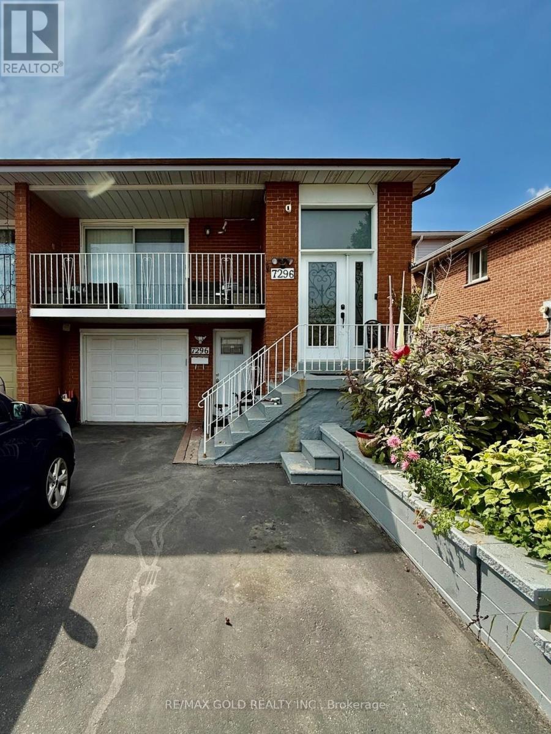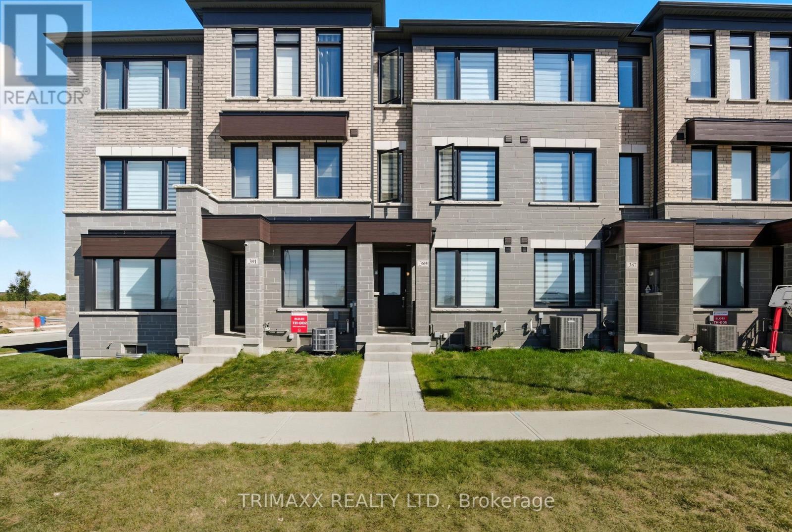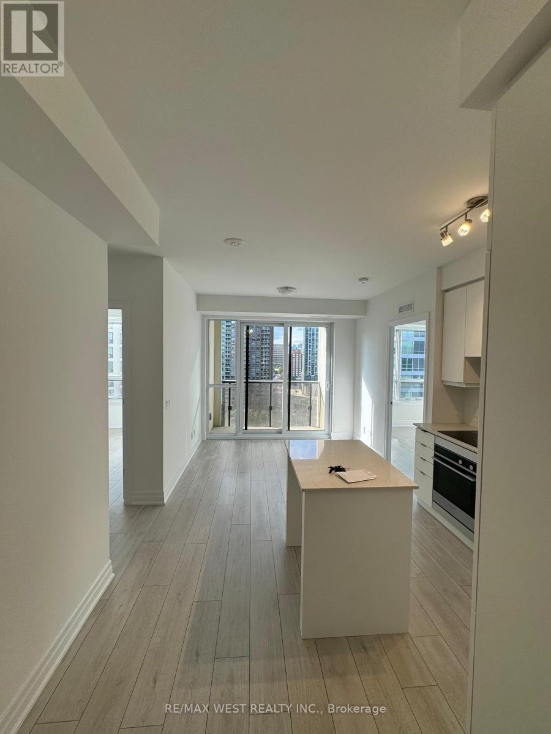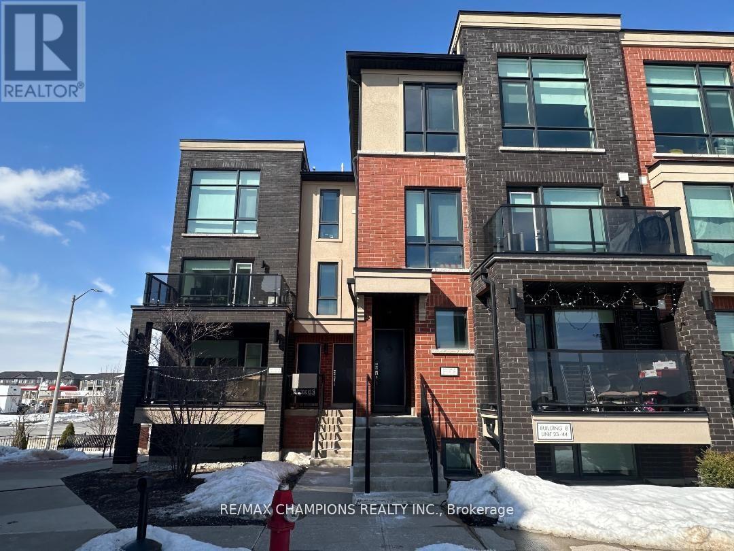97 Banting Crescent
Brampton, Ontario
Fully finished with a separate side entrance, this legal basement unit offers 3 spacious bedrooms, 1 full washroom, and 1 powder room. Thoughtfully designed with comfort and convenience in mind, it provides excellent rental potential or extended family living. The concrete pathways around the property ensure easy access to the basement and low-maintenance durability. (id:60365)
Ground Floor Only - 186 Floradale Drive
Mississauga, Ontario
Completely renovated, 2 full bathrooms and 3 bedroom open concept ground floor. Basement is rented to another tenants. Basement is separated with safe and sound insulation with a separate entrance from the back yard. Tenant pay 65% of utilities. Lots of driveway parking. Garage is not available for parking. (id:60365)
447 Veterans Drive
Brampton, Ontario
Gorgeous 4 Bedroom 3 Story Townhome With 4 Washrms, By Rosehaven Homes. In Prestigious Neighborhood. Alfresco Model, Elegant Design And Layout. Townhouse W/Private Terrace. Ground Level W/Office Space / Guest Suite W/4Pc Wshrm, ( 4th Bedrm). Laundry On 2nd Floor. Go Station, School, Shopping Plaza. (id:60365)
3191 Oakview Road
Mississauga, Ontario
Meticulously maintained and featuring over $200,000 in premium upgrades.This spacious 4-bedroom, 4-bathroom property features a bright and functional layout with a large eat-in kitchen, formal living and dining rooms, and a cozy family room with fireplace. This home showcases hardwood flooring and energy-efficient LED lighting throughout the house, creating a warm, elegant ambiance. The open-concept layout is perfect for modern living, highlighted by a gourmet chefs kitchen complete with high-end Kitchen Aid appliances, quartz countertops, and a spacious island ideal for both everyday meals and entertaining.Custom window coverings provide style and privacy across every room. The professionally finished basement is a true showstopper, featuring a state-of-the-art home theater, a wet bar, and a dedicated games area an exceptional space for relaxation and entertainment.Step outside to enjoy the tranquility of your fully fenced, professionally landscaped backyard. The extra-deep lot offers ample space for outdoor living with no sidewalk and an extended driveway, there's generous parking for both family and guests. Modernized garage doors and an updated front entry enhance the homes curb appeal.Combining luxury, comfort, and location, this exceptional property is perfect for growing families. Conveniently located near top-rated schools, parks, shopping, Go transit, and major highways. (id:60365)
2 Bywood Drive
Toronto, Ontario
Welcome to this captivating Cape Cod home, nestled on a large, beautifully landscaped corner lot in the heart of Etobicoke! This charming residence features 2 bedrooms, along with a den or potential third bedroom that provides access to a sunroom on the main level. The home boasts a center hall staircase at the main entry, creating a welcoming atmosphere. On the main level, you'll find a cozy living room, a well-equipped kitchen, and a dining room, while the second floor offers 2 spacious bedrooms. The garage accommodates one and a half vehicles and includes a large loft above. Outside, the expansive corner lot provides a picturesque setting for outdoor activities, with exciting development potential for savvy investors or developers. Conveniently located near two golf courses, parks, transit, and more, this home is a must-see! (id:60365)
10 Cameron Court
Orangeville, Ontario
This spotless, fully renovated home sits on a professionally landscaped lot in one of Orangeville's most desirable neighbourhoods. Ideal for downsizers or first-time buyers, the updated kitchen features stone countertops, sleek cabinetry, and abundant storage, all under soaring vaulted ceilings that carry into the bright dining area. Matching laminate flooring runs throughout the living room, bedrooms, and hallways. The primary bedroom is privately located at the back of the home and offers easy potential for a semi-ensuite with a simple door addition. The upstairs washroom has been updated with stone counters. The lower level features a spacious living room with large, bright above-grade windows and a fully updated washroom. The finished basement impresses with a beautiful laundry room featuring custom cabinetry, stone counters, and ample storage. In addition, there is a separate storage area in the basement. Mature trees in the backyard provide privacy around the newer deck and fully fenced yard, creating a perfect outdoor retreat. Enjoy inside access to your finished 1.5-car garage. Just minutes from the rec centre, splash pad, parks, schools, shopping, and all of Orangeville amenities, this home is the total package. (id:60365)
7296 Sigsbee Drive
Mississauga, Ontario
Welcome to this 3-bedroom, 4-washroom home with one car garage and parking for 4 cars. Main Floor with Living and Dinning Room The bright and inviting Middle Level floor features a large family room with fireplace and walkout to the backyard. The fully finished basement includes a complete in-law suite with a private entrance perfect for extended family . Updated kitchen with quartz counters & modern cabinetry, Renovated washrooms ,Pot lights in the living room ,Functional 5-level layout offering space & comfort .Located near Humber College, Etobicoke General Hospital, Hwy 427, Finch Ave, and Darcel Ave this high-demand location has it all! (id:60365)
44 Reeve Road
Brampton, Ontario
Beautifully maintained brick home featuring over 2,900 SQFT of living space with 4 +1 Bdrms, 2 full kitchens, 4 bathrooms, main floor family room and laundry room. Situated on a quiet cul-de-sac with a park directly across the road. Walking to our downtown core, Gage Park, shopping, cafe's, GO train station, public transit and schools. Enclosed vestibule opens to spacious foyer with oak circular staircase and neutral ceramic tiles throughout. Large formal living and dining room combination with a sun filled picture window. Huge eat-in kitchen with ample solid oak cabinetry, ceramic backsplash, stainless steel appliances, double sink with window view to backyard and a sliding door walk-out to a large covered deck. Generous sized bdrms with a huge primary bdrm w/walk-in closet and a 4-piece ensuite with step-up soaker tub. Professionally finished lower level with huge family size eat-in kitchen, 5th bdrm, beautiful recreation room w/wood burning stove, wet bar, a 4-piece bathroom w/bidet, and shower stall, a large storage furnace room and cold storage room. Ideal multi-generational home with huge potential for income producing lower level in-law suite. Sellers and agent do not warrant retrofit states of lower level. Great value at this square footage! (id:60365)
389 Inspire Boulevard
Brampton, Ontario
Welcome to modern elegance with this nearly new executive townhouse featuring 3+1 bedrooms and 4 baths. Designed with comfort and style in mind, it offers hardwood floors, high ceilings, a fireplace in the living area, and sun-filled spaces throughout. The chef's kitchen boasts quartz countertops, premium appliances, and a spacious peninsula perfect for gatherings. A private terrace and primary suite with spa-like ensuite and walk-in closet add a touch of luxury. With a versatile ground-level family room ,direct garage access, and a prime location near Walmart, banks dollar store shopping ,dining ,and transit ,this home combines upscale living with everyday convenience. (id:60365)
1111 - 30 Elm Drive
Mississauga, Ontario
Luxurious Edge Tower 2 By Solmar, Brand New Building Perfect Location In The Heart Of Mississauga. Spacious 2 Bedroom 2 Bathroom Unit Offers a Bright and Spacious Layout With 1 Parking! Premium Laminate Flooring Throughout, Modern Kitchen With High Quality Appliances! Breath taking Views and High Ceilings. Walking distance to Square One Plaza, Library YMCA, Cineplex, Shops. Common area photos and amenity photos have been taken from the Builders Rendering photos. (id:60365)
28 - 100 Dufay Road
Brampton, Ontario
Available for Lease from December 1st! Beautiful Modern Luxury 2 Bedroom Stack Condo Townhouse with 2 parking spots. Upgraded Kitchen With Granite Counter Tops, Backsplash, Separate Living Area,1.5 Washrooms. Enjoy Your Own Walk Out Patio. Close to all amenities. (id:60365)
1123 Lakeshore Road E
Oakville, Ontario
Welcome to 1123 Lakeshore Road, a bright, sun-filled home nestled on a rare and expansive 100 x 150 ft lot in one of Oakville's most sought-after neighbourhoods. Perfectly positioned at the corner of Lakeshore and Burgundy Road, this exceptional property is surrounded by mature trees and multi-million-dollar custom homes. Enjoy a short walk to the lakefront trails, downtown Oakville, or nearby parks and top-rated schools. This elegant, tree-lined pocket is known for its timeless charm and unbeatable location. Whether you're a builder, investor, or future homeowner with a vision, the opportunities here are truly limitless. Plans are drafted and permit-ready for a stunning 4,400 sq ft residence designed by HDS Dwell, offering the chance to create a custom masterpiece in a prestigious setting where properties like this rarely come available. Currently on the lot is a beautifully maintained 4000 sq ft bungalow, featuring spacious principal rooms, a custom kitchen with granite counters and built-in appliances, a formal dining room, and a bright living room with wall-to-wall windows and gas fireplace. The second bedroom can convert to a private office/den, while the family room opens directly to the landscaped backyard oasis complete with deck, patio, and in-ground swimming pool. The lower level includes a large recreation room with gas fireplace, three generous bedrooms (one used as a gym), and potential for a self-contained in-law or nanny suite. Additional highlights include a heated 2-car garage with epoxy floors, a double-door foyer, and a 6-car interlock driveway. (id:60365)


