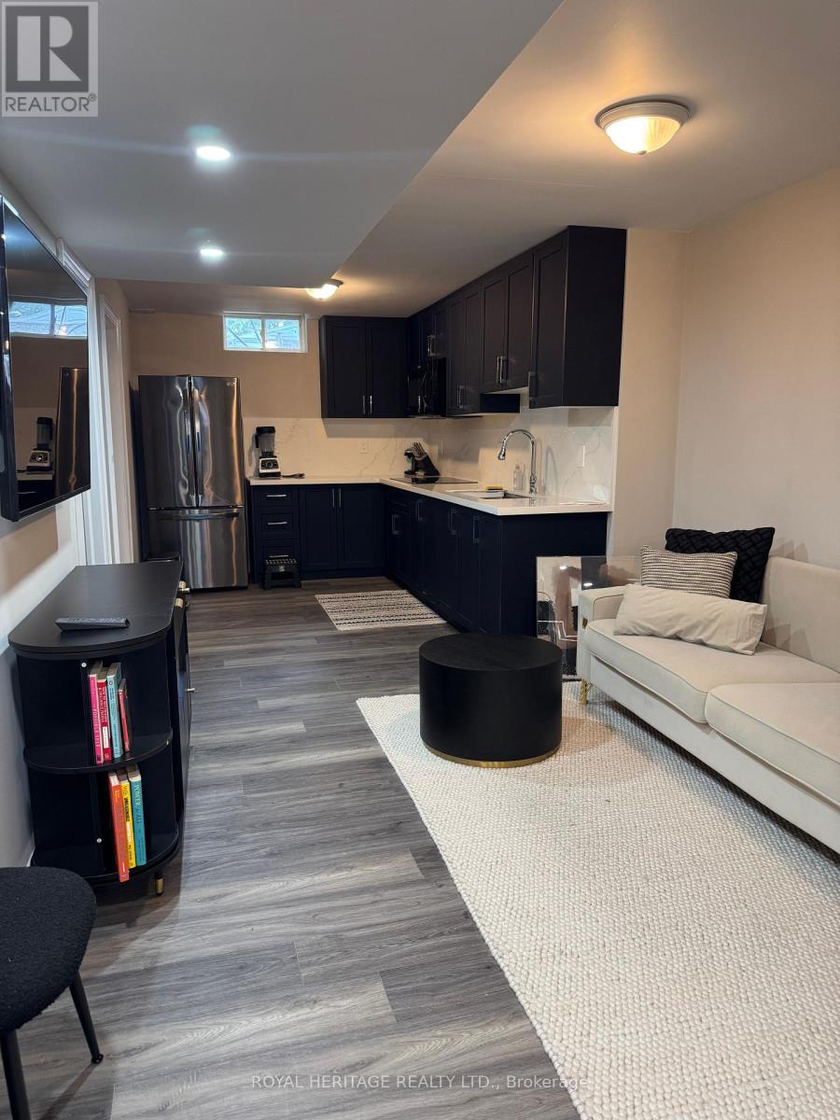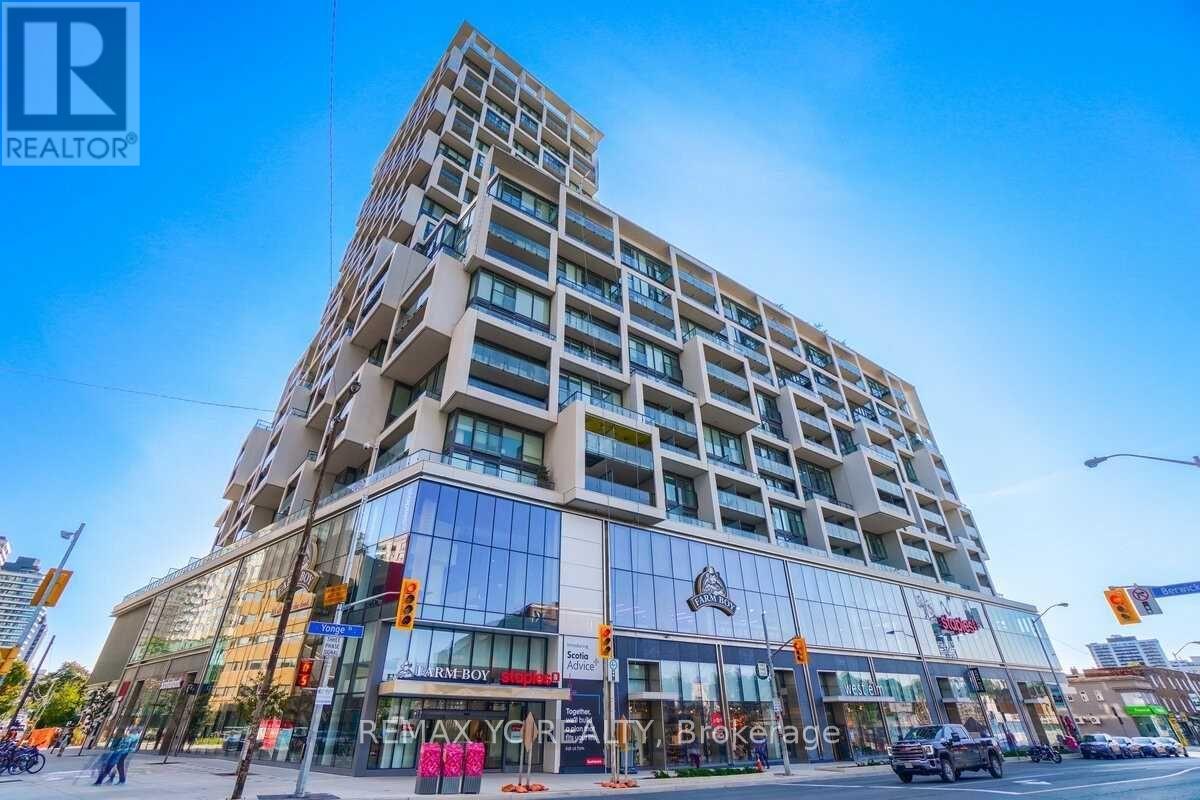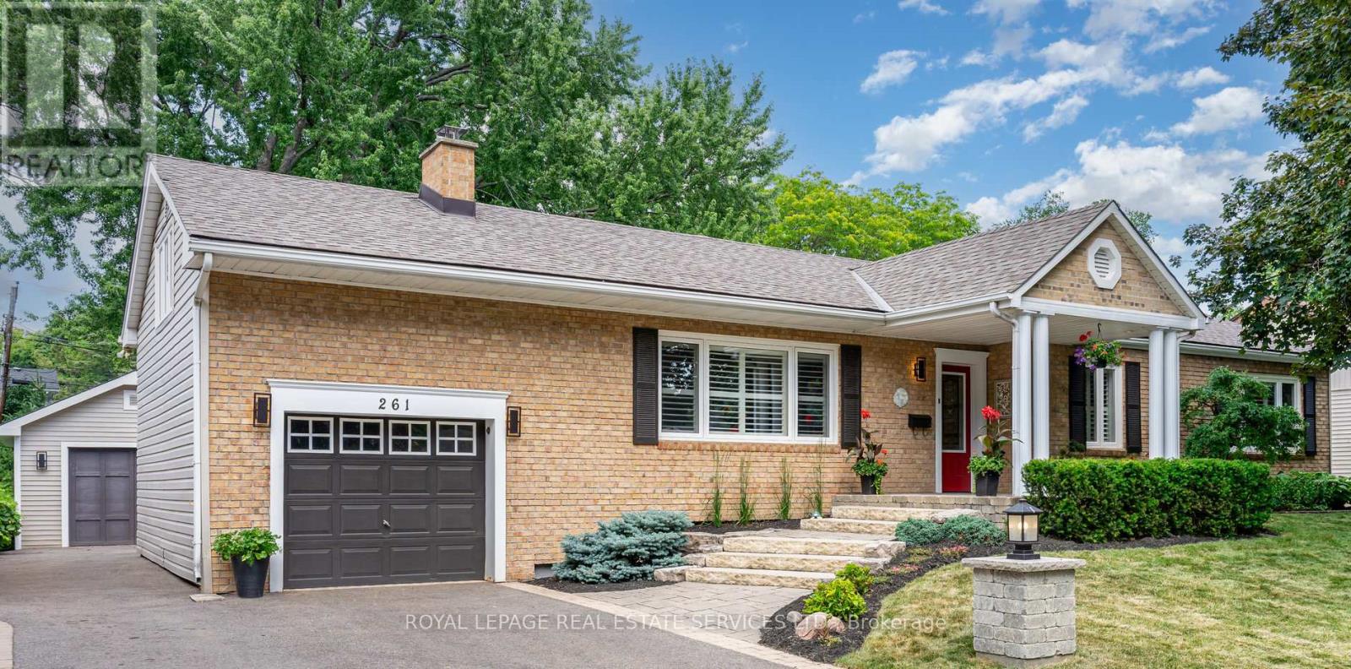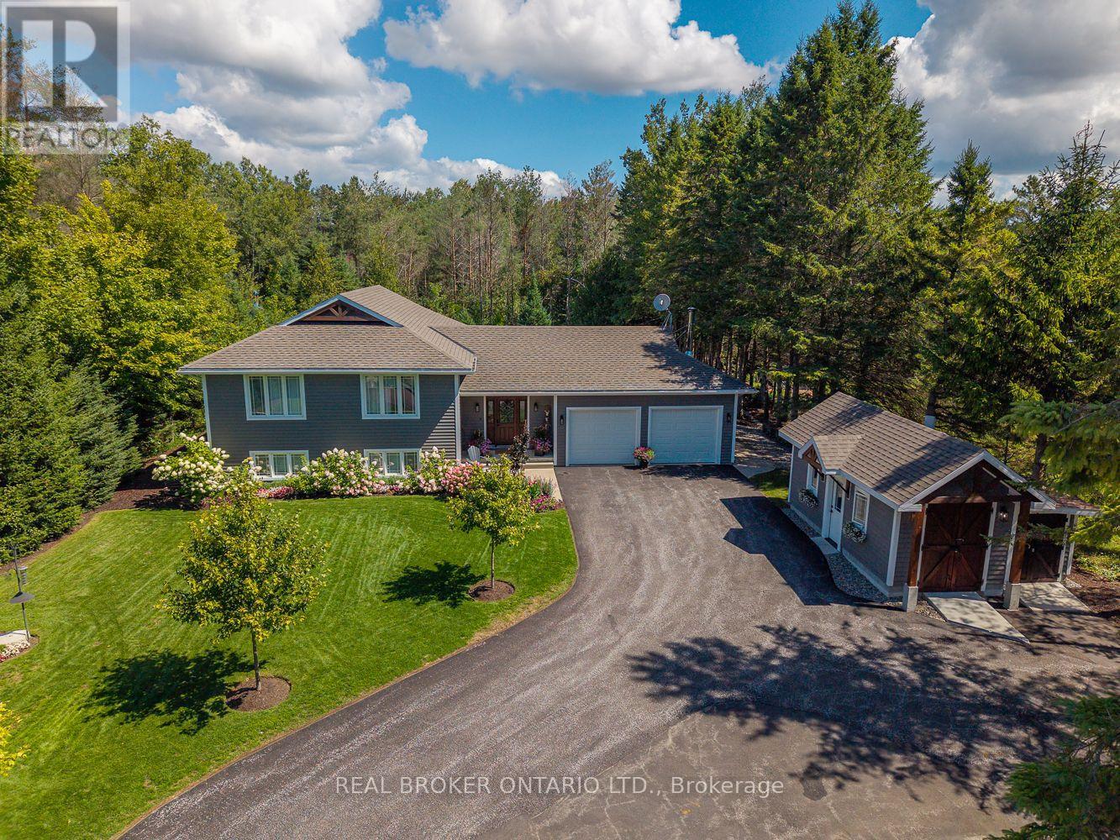17 Frenchpark Circle
Brampton, Ontario
Location Alert: Walking distance to Mount Pleasant. Welcome To An Elegant Masterpiece. This 3-Bed, Absolutely Stunning Home Offers: Fantastic Layout, 9-Ft Ceilings on Main Floor, Open Concept, Modern Kitchen with S/S Appliances, Hardwood Floors on Main & 2nd Levels, Good Size Master Bedroom. With His/Her Closets With Organizer And 4 Pc Bath, Finished Basement With 3 Pc. Washroom And Plenty Of Storage. Wonderful Backyard With An Oversized Deck And Driveway. Shows 10+++ (id:60365)
Bsmt - 105 Van Scott Drive
Brampton, Ontario
Brand new never lived in 2 bedroom + office area basement unit in highly desirable, quiet & family friendly neighbourhood * Premium corner lot with lots of privacy * Gourmet kitchen with all brand new appliances, granite counters + matching backsplash, lots of cabinet space, both bedrooms are great sizes and can fit a queen bed with closets. Laminate flooring, smooth ceilings, pot lights, extra large shower. All brand new high end finishes and never lived in! * Located close to schools, parks, shopping, and transit, this property offers the perfect combination of comfort and convenience. Ideal for small families or professional tenants. * 2 parking spots on the driveway, separate entrance through the garage * Washer/ Dryer may be shared or potential for their own to be installed in the basement. * Bright, spacious, clean- just what you're looking for in this area! (id:60365)
512 - 1421 Costigan Road
Milton, Ontario
Welcome To The Ambassador Luxury Living. This Stunning and spacious 2-Bedroom Suite Built By Valery Homes Offers An Exquisite Living Experience. Featuring 9'0" Ceilings with Abundance Of Natural Light.The Attention To Detail Throughout The Suite Is Exceptional, With Tons of Storage room. Custom Kitchen With lots of storage and a unique Hiden Built-In Slide Out Dinnette Table Saving Space, Truly A Sight To Behold, Providing The Perfect Place To Prepare Gourmet Meals Or Entertain Guests. Sqft of 994 Sq/Ft Living Space, There's Plenty Of Room To Relax and Unwind. Large Ensuite Laundry Convenient Feature That Saves You Time And Effort, Featuring A His And Hers Closet Providing Ample Space For Wardrobes. One Highlights Of This Condo Is The Large Walk-Out Balcony That Offers Open Views Of The Surrounding Neighbourhood. (id:60365)
59 - 3510 South Millway
Mississauga, Ontario
A newly renovated end-unit townhome in the highly sought-after Erin Mills community, this 3+1 bedroom, 3.5 bathroom residence offers nearly 1,400 sqft of meticulously designed living space with a bright, modern aesthetic. Throughout the home, you'll find white oak flooring, solid hardwood stairs, and matte black finishes that create a sleek, cohesive look. The contemporary kitchen features porcelain countertops, brushed gold hardware, and brand-new appliances, offering the perfect blend of function and style. In the living area, an elegant electric fireplace with a custom fibreglass mantle sets a warm and inviting atmosphere. All bathrooms have been fully renovated with premium fixtures, modern vanities, and frameless glass shower doors for a spa-like feel. The primary bedroom is a true retreat, complete with a large walk-in closet customized for maximum storage and organization. Enjoy 4 parking spots (2-car garage + 2 driveway spots) and minimal condo fees, which include landscaping, snow removal, access to resident-only private pool, and exceptional management. Perfectly located near South Common Mall, Erin Mills Town Centre, Square One, and U of T Mississauga, with easy access to the 403, QEW, and GO transit. Surrounded by a family-friendly community featuring a private pool and play area, this move-in-ready home combines style, comfort, and convenience in one. End-units of this calibre are rare - book your showing today to experience it firsthand! (id:60365)
4 - 18 Greenbriar Road
Toronto, Ontario
Welcome to refined living in the heart of Bayview Village. This sophisticated corner townhome offers soaring 10-ft ceilings on the main level and 9-ft ceilings on the second and third floors, creating a bright, airy, and elegant atmosphere throughout. The thoughtfully designed open-concept main floor features a custom-built TV wall and premium upgrades that enhance both function and style. The chef-inspired kitchen, generously sized bedrooms, and a lavish primary suite with a massive walk-in closet complete the homes striking interior. This home also includes two tandem parking spots, offering exceptional convenience in the city. Enjoy seamless indoor-outdoor living with two expansive private spaces a 320 sq ft rooftop terrace ideal for summer entertaining under the stars, and a 216 sq ft ground-level patio perfect for relaxed morning coffee or weekend lounging. Ideally situated just a short stroll from both Bessarion and Bayview subway stations, this home offers unmatched access to downtown Toronto. Just steps from Bayview Village Mall, offering the perfect blend of gourmet dining, luxury boutiques and everyday essentials, and minutes to Highway 401 and North York General Hospital. A serene park just behind the home adds a refreshing touch of nature to this sophisticated urban retreat. Modern elegance, unrivaled convenience, and an unbeatable location. This is a rare opportunity you wont want to miss!! (id:60365)
2910 - 5 Soudan Avenue
Toronto, Ontario
Own Your Unit Of Midtown Luxury At Art Shoppe Condos. This 1-Bedroom With Media Suite Offers A Spacious Open Concept Kitchen And Living Area With A Walk Out Balcony And Sweeping Northern City Views.Floor-To-Ceiling Windows And 9-Foot Ceilings Fill The Space With Natural Light, While The Modern Kitchen With Integrated Appliances Creates A Sleek And Functional Home. Life At Art Shoppe Condos Is All About Comfort And Convenience. Enjoy 24 Hour Concierge Service, Rooftop Amenities, And A Grocery Store Right In The Building. Step Outside To Explore The Vibrant Yonge And Eglinton Neighborhood, With Endless Restaurants, Cafes, Shops, And Entertainment. TTC Subway AndThe Future Crosstown LRT Are Just Moments Away, Making Commuting Across The City Effortless. Experience A Stylish Urban Retreat In The Heart Of Midtown. (id:60365)
1406 - 28 Ann Street
Mississauga, Ontario
Welcome to Suite 1406 at 28 Ann Street, Mississauga Luxury Living in the Heart of Port Credit This stunning 1 bedroom + den, 2 full bathroom condo offers the ultimate blend of style, comfort, and convenience. With soaring 10-foot floor-to-ceiling windows, this bright and airy space is flooded with natural light and boasts unobstructed south-east views of the city skyline and sparkling lake the perfect backdrop to start your day. The open-concept kitchen is a modern masterpiece, complete with built-in appliances, sleek finishes, and a seamless flow into the dining and living areas ideal for entertaining or relaxing at home. The spacious primary bedroom features its own full 3-piece ensuite and expansive windows, offering a tranquil retreat. The versatile den is perfect for a home office, reading nook, or creative studio, while the second full bathroom adds extra comfort and convenience for guests. This unit also includes upgraded Edenshaw Elevated smart home technology, Rogers Ignite internet, custom window blinds, and 1 storage locker. Residents of Westport enjoy access to over 15,000 sq. ft. of world-class amenities, including: 24-hour concierge and stylish lobby lounge, State-of-the-art fitness Centre, Co-working hub for professionals, Dog run & pet spa, Expansive rooftop terrace, Sports & entertainment zone, Guest suites for visitors Situated just steps from Port Credit's vibrant core, you're a 5-minute walk to shops, dining, nightlife, waterfront parks, and scenic trails. Port Credit GO Station is right outside your door get to Union Station in 30 minutes. Quick access to the QEW makes commuting by car just as easy. This is urban condo living at its finest don't miss your chance to call it home. Try the suggestions below or type a new query above. (id:60365)
2410 - 5500 Yonge Street
Toronto, Ontario
Prime Location Near Yonge and Finch! Stunning 2 bedroom, 2 Bathroom Corner Unit In The Heart of North York With 950 SQ FT of Living Space! Steps tp Finch Subway Station And Many Retail Stores. The Oversized Wrap Around Terrace Is Included, Bright and Spacious Dining Area. One Parking And One Locker Included. (id:60365)
6 Maude Court
Orangeville, Ontario
The perfect family home awaits you at 6 Maude Court, with 4 spacious bedrooms, two living spaces this home has room for everyone! Walk into this lovely home on a quiet cul-de-sac and be welcomed by a bright and airy feel with a great sized living room perfect for the whole family to enjoy, or to make into a home office. Follow through and you will see an open concept kitchen with ample storage space, a great sized dining area and a large family room making this the perfect space for entertaining and cooking up your favourite meals! Head upstairs and you will find a larger landing which could be used for a kids play area, office space or reading nook! Primary bedroom boasts an ensuite, walk in closet and large windows to allow tons of natural light! Basement is unfinished awaiting your ideas! Backyard is fully fenced with a great sized deck for your summer bbqs! Dont wait to see this perfect family home!!! (id:60365)
261 Tuck Drive
Burlington, Ontario
Welcome to this exceptional and thoughtfully updated 3 + 1 bedroom home, nestled on a PREMIUM & sprawling 80 x 125 lot in the highly coveted Shoreacres neighbourhood mere steps from Lake Ontario in southeast Burlington. Meticulously maintained, this home offers the perfect blend of comfort & generously proportioned living space. At its heart, is a well appointed kitchen featuring a granite-top island that doubles as a breakfast bar for added functionality. The kitchen flows seamlessly into the adjacent dining and family rooms, creating a cohesive space ideal for both everyday living and entertaining. The sunken family room is filled with natural light from large transom windows affording picturesque views of the private backyard oasis. A striking floor-to-ceiling stone fireplace adds warmth and architectural character. The oversized primary bedroom comfortably accommodates a king-size suite and serves as a serene retreat, complete with a spacious 4-piece ensuite featuring a soaker tub, glass-enclosed shower, and two double closets. A unique third bedroom - originally a builders addition, is located a half-level above the garage and features a large walk-in closet, making it ideal for guests, teens, or a private home office. The fully finished lower level offers exceptional flexibility, with a large recreation room, cozy fireplace, wet bar, 3-piece bathroom, and a separate bedroom ideal for an in-law suite, multi-generational living, or rental potential. A renovated secondary kitchen/laundry room includes quartz counters, decorative backsplash, double sink, and a generous utility/storage area. Step outside to a beautifully landscaped backyard featuring a large entertaining deck, hot tub, and two outbuildings: a garden shed and a well insulated and heated 20 x 10 workshop or studio with full electrical service (60 amp panel) perfect for hobbies or a year-round workspace. A rare opportunity in one of Burlington's most desirable enclaves. A true gem in a premium setting (id:60365)
2629 Side Road 2
Burlington, Ontario
Escape the hustle and bustle and discover this fantastic 3-bedroom, 3 bath country home set on a spacious 1-acre lot. Nestled in a serene rural setting, this property offers the perfect blend of privacy, comfort and open space. Step inside to find a warm and inviting interior with an open concept living and dining area with wood burning fireplace, perfect for family gatherings or cozy evenings at home. Discover the large, well-appointed kitchen with ample counter space, island, granite counters, 6-burner gas stove and abundant storage. On the main floor you'll also find large sunken family room, den and separate office, den and separate office (both which could be used as a 4th. And 5th. bedroom), ideal for working from home. This home boasts three oversized bedrooms and 3 bathrooms, including a spacious primary suite with his & hers walk-in closets, 4-piece ensuite and walk out to private covered veranda. Insulated, detached 3 car garage with 100-amp service and heat pump offering year rounds comfort and endless potential for a workshop, studio or home based business. Extensive decking and gardens featuring perennials and armor stone. This country property offers the perfect blend of spacious indoor living and outdoor enjoyment - all within easy reach of amenities. All this and so much more awaits you! (id:60365)
8 Crystalwood Lane
Springwater, Ontario
*OVERVIEW* This is a truly must be seen property that has undergone major renovations & upgrades over the past several years. Nearly 3000 finished sqft side split w/ 6 Beds / 3.5 Baths, an attached 2 car garage & a detached outbuilding, a private fully treed yard w/ large 16x32 in-ground salt water pool, in-law potential, parking for multiple cars & rec. vehicles all backing on to the secluded Crystalwood Park in North Midhurst. *INTERIOR* The main floor entry way has a large foyer, convenient access to the backyard and garage access, a laundry area guest powder room great for quick access from the pool. The upper living area holds a fully open concept kitchen/living room, 3 bedrooms inc. primary with ensuite & another fully renovated bath. The features inc. hardwood & tile throughout, a stone accent fireplace w/mantle & built ins, modern kitchen design w/ granite counter tops & wood - black accents, crown moulding w/ shiplap ceilings & both kitchen & primary bedroom walkout balcony potential. The lower level is complete w/ 3 more bedrooms, A large rec-room with gas fireplace, a fully renovated bath tru & in-law potential. *EXTERIOR* Almost too much to list! Freshly painted Maybec wood siding, heated 2 bay outbuilding with 220v power great for office, shop or workspace, Fully landscaped yard w/ stamped concrete patios inc. full pool deck, pool shed w/ATV storage , several raised garden beds, armour stone & landscape lighting, full irrigation system, stoned fire pit area and much more. *NOTABLE* RV and Electric Car Hookup, New Hot Tub, 2 sets of s/s kitchen appliances, quiet street. (id:60365)













