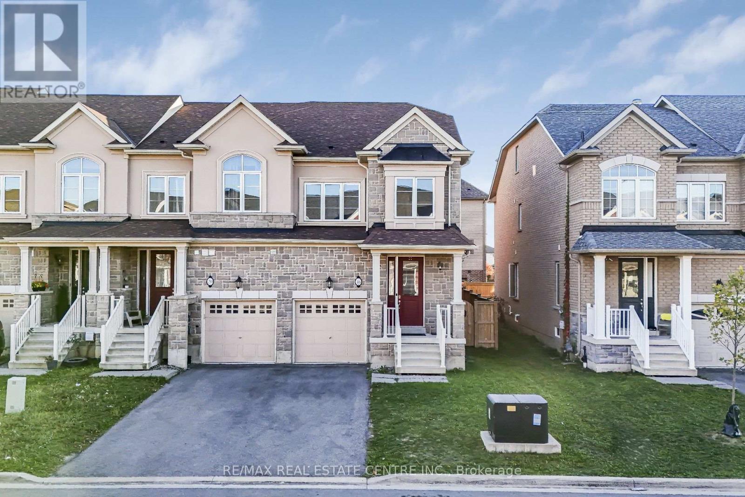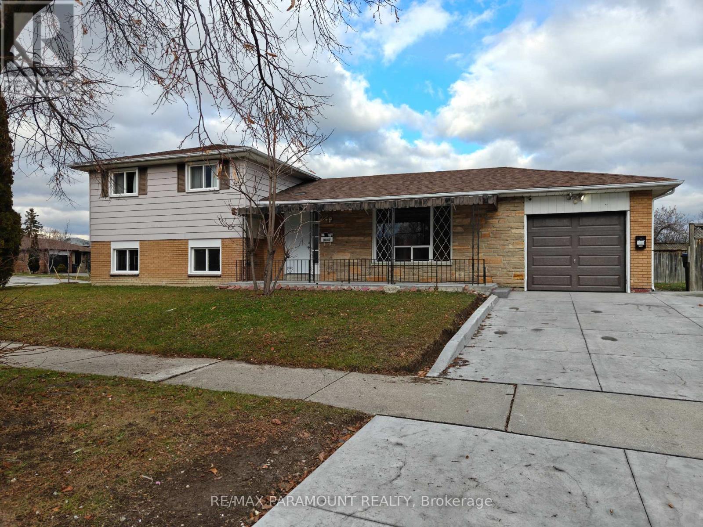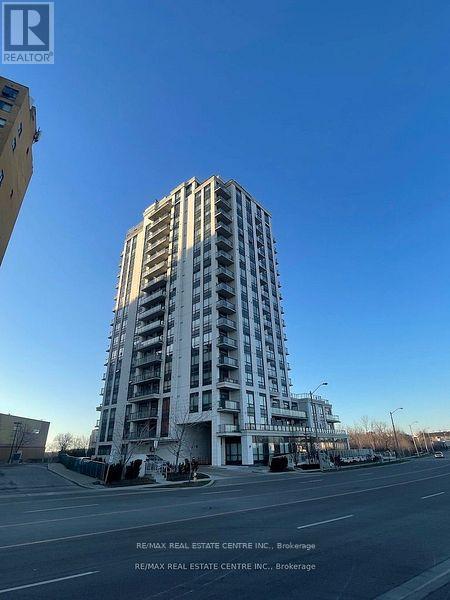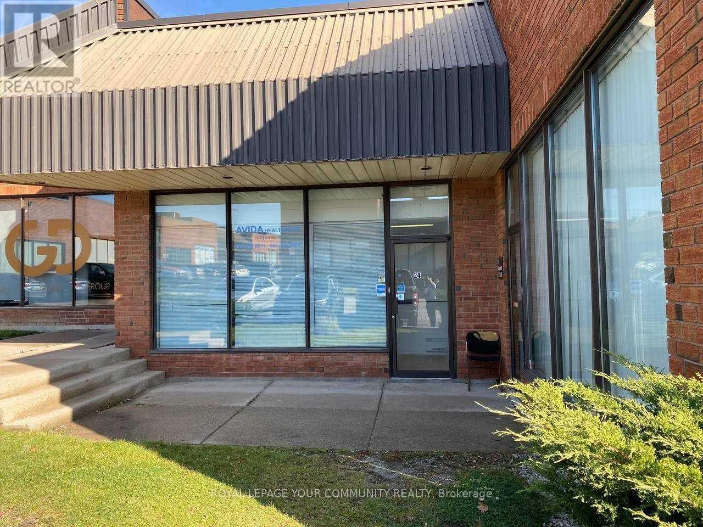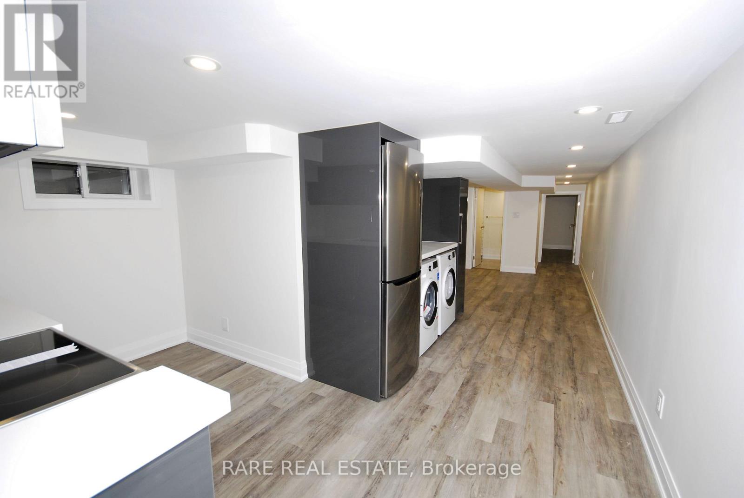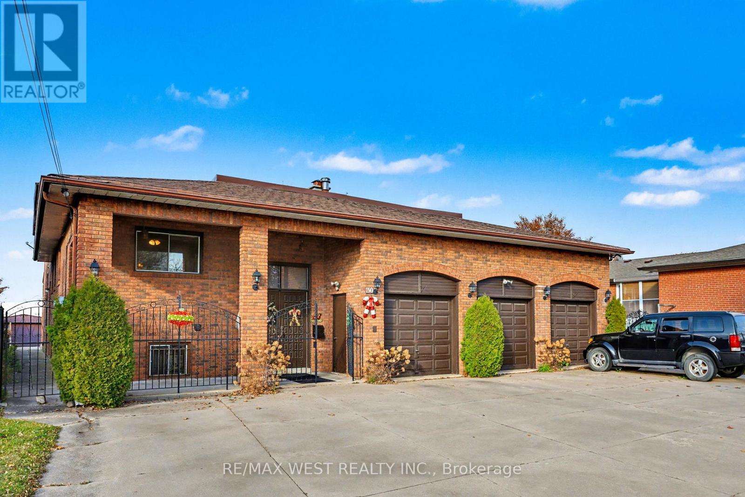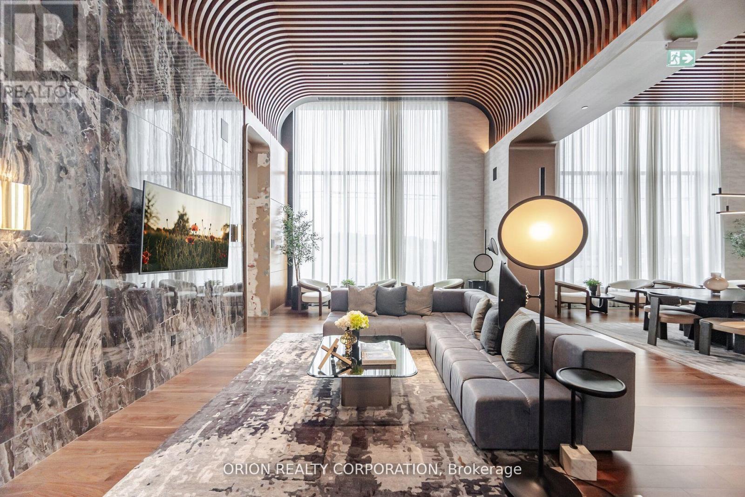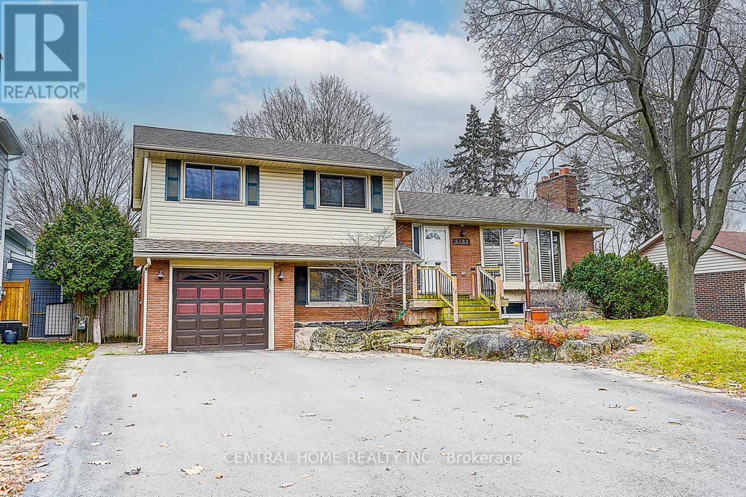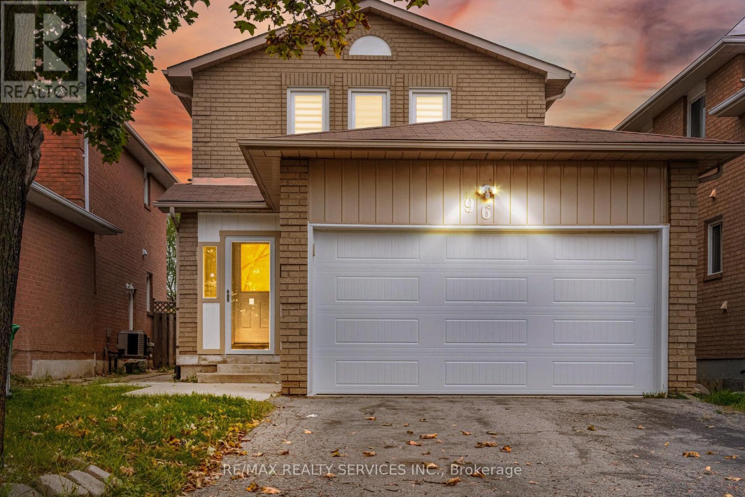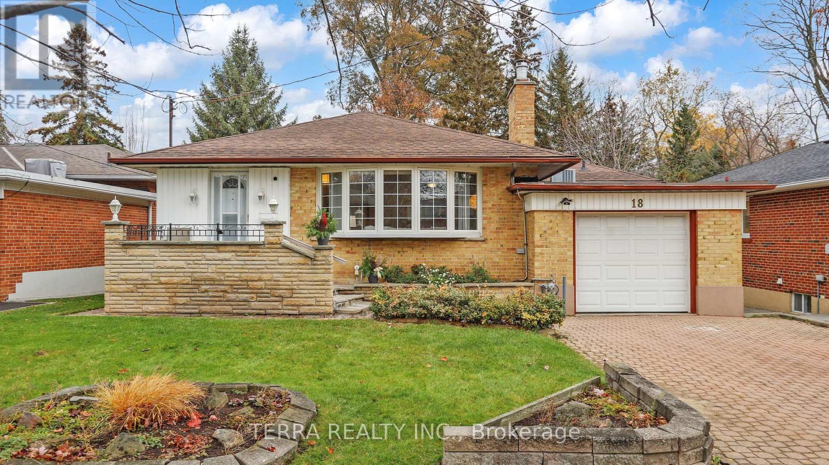18 Talence Drive
Hamilton, Ontario
Exceptional Freehold End-Unit Townhome in Desirable Stoney Creek, Discover this stunning freehold end-unit townhome offering the space and comfort of a semi-detached, enhanced by the privacy and abundant natural light of its premium corner lot. Beautifully designed and meticulously maintained, this home features 3 spacious bedrooms plus a versatile den that can easily be converted into a 4th bedroom, along with 4 well-appointed bathrooms, making it ideal for families, professionals, or multi-generational living.The main floor showcases a modern open-concept layout with 9' smooth ceilings, hardwood flooring, and large windows that fill the space with natural light. The upgraded kitchen offers extended cabinetry, ample counter space, and a functional design perfect for everyday living and entertaining.Step outside to your private, fully fenced backyard, featuring a built-in BBQ gas connection, ideal for outdoor dining, family gatherings, and summer cookouts.Upstairs, the home boasts two primary suites one with a walk-in closet and luxurious 5-piece ensuite featuring double sinks, a glass shower, and a soaker tub; the second with its own 3-piece ensuite and walk-out balcony. A flexible den provides the perfect home office or potential 4th bedroom.With bright, airy interiors and pride of ownership throughout, this property offers excellent value for first-time buyers, growing families, or investors. Located in a sought-after neighbourhood close to schools, parks, shopping, transit, and major highways, this home blends comfort, convenience, and style. A must-see opportunity in one of Stoney Creeks most desirable communities! (id:60365)
116 Stonecroft Way
Wilmot, Ontario
Discover the allure of 116 Stonecroft Way, a beautifully appointed brick bungalow in Stonecroft, New Hamburg's esteemed adult lifestyle community. This home offers the best of both worlds: exceptional privacy on a large, mature lot, combined with immediate access to the community's impressive amenities. Step inside to an inviting open-concept living and dining area, adorned with gleaming hardwood floors. The main level provides convenience with 2 bedrooms and a versatile den. The kitchen, open to the dinette and partially to the living area, features a walk-out to a spacious covered deck with gas BBQ line, ideal for outdoor enjoyment. The finished lower level significantly expands your living space, boasting a generous rec room with a gas fireplace and a 3-piece bath, complete with a walk-out to a lower-level patio. There's also abundant unfinished space, perfect for an additional bedroom or hobby area. This home comes loaded with upgrades, including vaulted ceilings, large bright windows, pot lights, crown moldings, updated insulation, and newer mechanicals and quality roof. As part of this private condominium community, you'll be steps away from the 18,000 sq. ft. recreation centre, offering an indoor pool, fitness room, tennis courts, and 5 km of walking trails. Enjoy quick access to KW, the 401, Stratford, and all major amenities, health care facilities and Theatre and cultural offerings of the area. This exceptional property truly has it all! (id:60365)
3447 Monica Drive
Mississauga, Ontario
Newly Renovated 3 Bedroom Detached Home with Finished 1 Bedroom Basement, on a Huge 60 x 120 Ft Corner Lot! Separate Entrance to Basement Apartment with Look-Out Windows. Spacious 3-Level Backsplit design. Covered Front Porch. Family Sized Kitchen. 3 Full Washrooms. New Laminate Floors Throughout! New Garage Door. New Stamped-Concrete Driveway. Freshly Painted and Well Maintained. Fully Fenced Backyard. Close to Public Transit, Schools, Westwood Mall, Place of Worship, Library and Rec Centre. Excellent Opportunity for First-Time Home Buyers or Investors. (id:60365)
1007 - 840 Queens Plate
Toronto, Ontario
New Luxury Condo Conveniently Located Across The Street From Woodbine Mall And The Woodbine Race Track, Near Humber College, University Of Guelph-Humber and Etobicoke General Hospital, Hwy. 427 And Minutes Away From Pearson Airport. Steps To Entertainment, Humber River, Running Trails, Fine Restaurants And Shopping! This Condo Is All About Location Location Location! (id:60365)
Main Floor - 27 Cobb Avenue
Toronto, Ontario
This spacious main floor unit features 3 bedrooms and an open-concept living and dining room that walks out to a balcony. The large foyer includes double closets, and the modern kitchen offers a family-sized layout with access to the side yard. The primary bedroom boasts a double closet and a large window, along with two generous additional bedrooms. Enjoy a wide front veranda and a shared backyard, as well as two parking spaces. This property is conveniently located near schools, transportation, and the recreational areas of Downsview Park. (id:60365)
24 - 5359 Timberlea Boulevard
Mississauga, Ontario
This is an exceptional opportunity to secure a versatile Industrial Condo unit located right in the heart of Mississauga. The property is conveniently situated near major crossroads, specifically Tomken Road and Timberlea Boulevard.The unit offers a total area of 2,200 Sq Ft , which includes a spacious industrial floor area of 1,800 Sq Ft. A significant value-add of this unit is the additional interior space, including two extra mezzanine area (approximate sizes of 400 Sq Ft). The layout is highly functional, featuring two dedicated offices and a welcoming foyer. Staff amenities include 2 x 2-piece washrooms. The physical features of the unit are robust and suitable for various operations. The property boasts a clear ceiling height of 16' and is equipped with sprinklers. Heating is provided by a Gas Forced Air Open system. Access is facilitated by one Drive-in Level Door. The property is zoned industrial MI. (id:60365)
779 Dovercourt Road
Toronto, Ontario
Live in This Fully-Renovated Unit Featuring Stainless-Steel Appliances, Upgraded Flooring and Kitchen, Windows and Finishes. This Unit Was Fully Renovated Down to the Studs - Even Upgraded Sound-Proofing Between Floors. A Short Walk to Parks, Shops, Subway and More. What Could Be Better? Move In and Enjoy The Many Restaurants and Local Spots in Walking Distance. Walk Score 95 , Transit Score 91. (id:60365)
130 Whitfield Avenue
Toronto, Ontario
This is an absolute must see property, discover this exceptional 7-bedroom, 8-bathroom, 5,548 sq. ft home in Humber Summit, offering an incredibly rare and versatile layout. The property features three separate living and dining areas on the main floor, each complete with its own kitchen, dining room, and living room, as well as individual sliding doors to the backyard. Perfect for large and multi-generational families. The main floor includes a spacious bedroom with an ensuite bathroom, while the upper level offers six bedrooms divided into two private wings with three bedrooms on each side. The expansive basement, equipped with a full kitchen, bathroom and four separate entrances, provides impressive in-law suite capability. This home delivers exceptional privacy and flexibility, and is a truly unique property that must be seen to appreciate its scale, design, and potential. (id:60365)
822 - 3240 William Coltson Avenue
Oakville, Ontario
WELCOME TO GREENWICH CONDOS BY BRANTHAVEN. THIS BEAUTIFUL OPEN CONCEPT 1 BEDROOM SUITE IS 615 SQFT OF LIVING SPACE. A SPACIOUS LIVING AREA WITH NATURAL SUNLIGHT.DIRECT ACCESS TO THE BALCONY FROM THE BEDROOM. FEATURES A MODERN KITCHEN WITH LOTS OF COUNTER AND CABINET SPACE AND THE BENEFITS OF A BREAKFAST BAR. OVER $30,0000 IN UPGRADES SUCH AS: Upgraded Suite Finish Package+ Ensuite Access from Primary Bedroom+ Upgraded shower base (in lieu of standard tub/shower) with sliding glass door+ KitchenAid Appliance Package - 30" French door fridge with ice dispenser, upgraded slide-in range, dishwasher and AEG sliding hood fan+ Deep upper cabinet over fridge+ Upgraded black faucet in Kitchen+ Interior door hardware upgraded to black + Interior doors upgraded to Lincoln Park style+ Mirrored sliding closet doors in bedroom+ Smart Home Leak Detector in laundry+ TV Ready package in Living RoomHOTEL INSPIRE CONDO AMENITIES SUCH AS COURTYARD ENTRANCE, LOBBY/CONCIERGE, COWORKING SPACE, MEDIA & SOCIAL LOUNGE, DINING BAR, PRIVATE DINING ROOM, GYM/STUDIO AND YOGA ROOM AND A CHIC PET SPA. LEVAL 13 HAS OUTDOOR BAR LOUNGE, BBQ/AL FRESCO DINING, FIREPIT. SMART TECHNOLOGY SUCH AS LOBBY ENTERPHONE, SUITE SECURITY, IN-SUITE SYSTEM CONTROL TOUCH PAD, IN-SUITE INTELLIGENT PARTNER SMART APP AND KEYLESS ENTRY. PARKING SPOT HAS EV ROUGH-IN.GREENWICH CONDOS HAS GEOTHERMAL HEATING AND COOLING.Additional Monthly fees:Parking maint. fee: $59.07; Locker maint. fee: $26.82; Bulk Internet and Smart Home: $66.81Water Separately MeteredElectricity Separately MeteredWORLD CLASS LOCAL AMENITIES, CLOSE TO SHOPS, SCHOOLS, PUBLIC TRANSIT, RESTAURANTS, GROCERIES AND MORE! (id:60365)
5192 Reeves Road
Burlington, Ontario
Welcome to this fabulous 4-level side-split situated on a large lot in S/E Burlington, featuring a beautiful in-ground pool-just move in and enjoy! This home is fully finished on all levels and offers fantastic curb appeal, a spacious 5-car driveway, a modern kitchen, and a generous ground-floor family room with a walkout to a stunning backyard oasis. Spend your summers lounging by the pool or enjoying a cool drink in the backyard beside the pool. Incredible location close to everything! Don't miss out-offers welcome anytime. All measurements are approximate. Located in sought-after Elizabeth Gardens, this home is close to schools, parks, and shopping, and offers not just a place to live, but a lifestyle built around family, comfort, and community. Don't miss the chance to make this home your ownend to start building memories that will last a lifetime. (id:60365)
96 Toba Crescent
Brampton, Ontario
Fully Renovated 3 + 2 Bedroom Detached Home in Heart Lake .Welcome to this beautifully upgraded 3 + 2 bedroom, 3 bathroom fully detached home, perfectly situated on a quiet, family-friendly street in the heart of Heart Lake. This property has been renovated from top to bottom with luxury finishes and modern touches throughout - simply move in and enjoy! Main Floor & Upstairs Upgrades ,Brand new pot lights throughout. All interior doors and trim replaced , New kitchen with upgraded counters, backsplash, sink, faucets & tiles , New stainless steel appliances , Entire home professionally painted (all 3 levels) , Sanded and stained hardwood flooring , New dining room window & vestibule door , New tiles in entrance and kitchen area , New modern light switches , Main floor washroom fully updated - new sink, toilet, and tiles , Upstairs washroom completely renovated - new vanity, tub, toilet & tiles Custom closet built-ins in bedrooms , New blinds, new AC, and new garage door Finished Basement With sep side entrance, New flooring throughout , Brand new kitchen with modern cabinets & backsplash , New appliances ,New pot lights ,This home offers a perfect blend of style and functionality - ideal for families, investors, or anyone seeking a move-in-ready home in a prime location near schools, parks, shopping, and transit. (id:60365)
18 Hill Garden Road
Toronto, Ontario
Welcome to this charming Humber Heights 3+1 bedroom, 2-bathroom bungalow nestled on a beautiful, tree-lined street. Nestled on a 50 x 118 foot lot, bright and inviting, this home features two walkouts leading to an expansive backyard with a patio and a sun-filled solarium, perfect for relaxing or entertaining.The main level offers a comfortable layout with generous natural light throughout and a cozy gas fireplace. The finished basement adds exceptional living space, complete with a large recreation room, a dedicated workshop, and direct access to the yard-ideal for hobbies, family gatherings, or an in-law setup. A wonderful opportunity to enjoy peaceful living in a sought-after neighbourhood, with ample space inside and out. Close to schools, parks, major highways and the subway. (id:60365)

