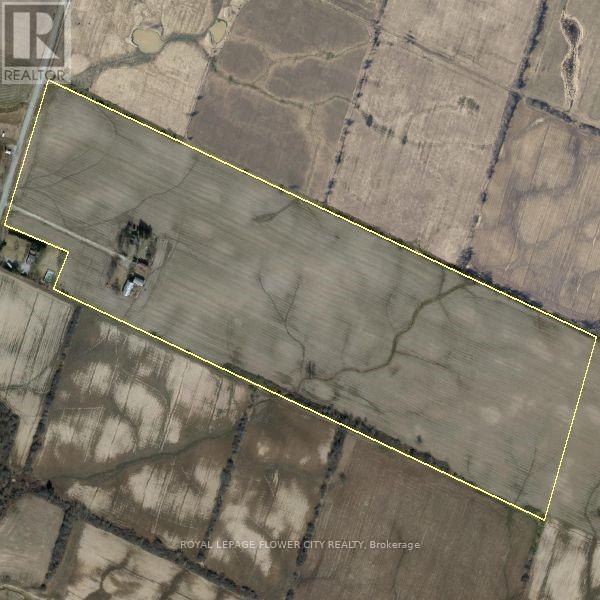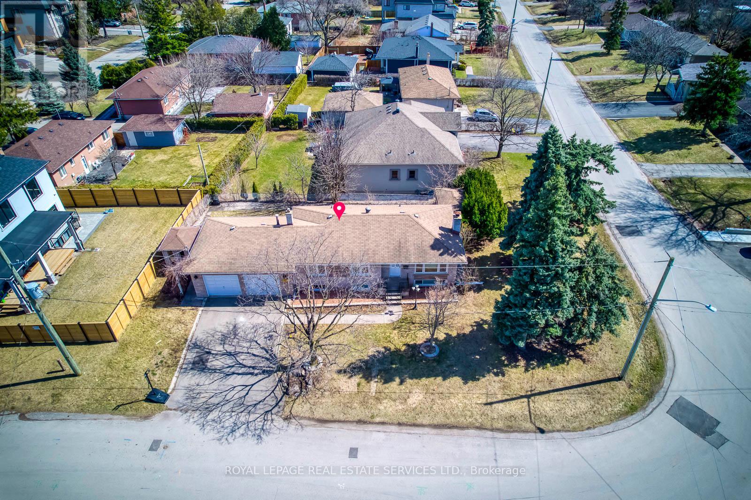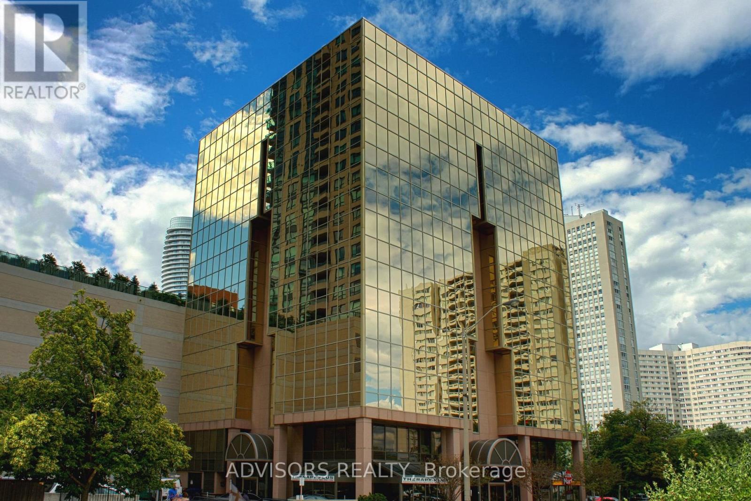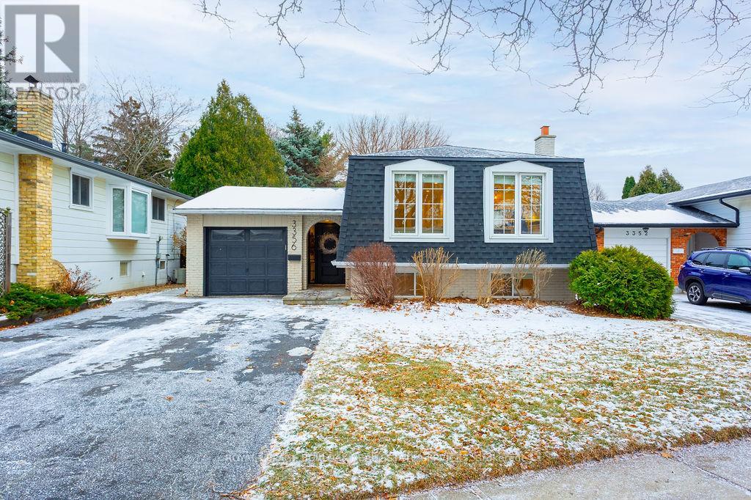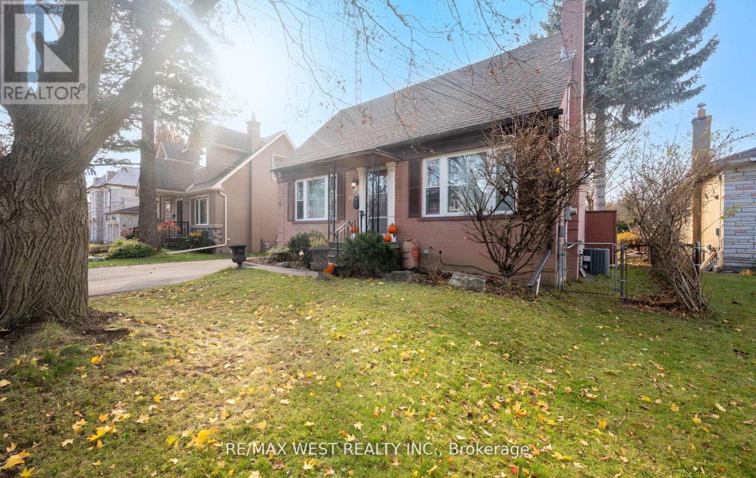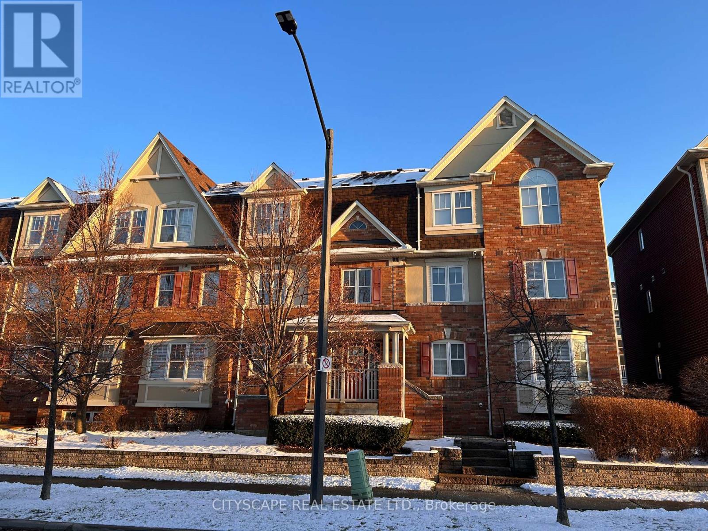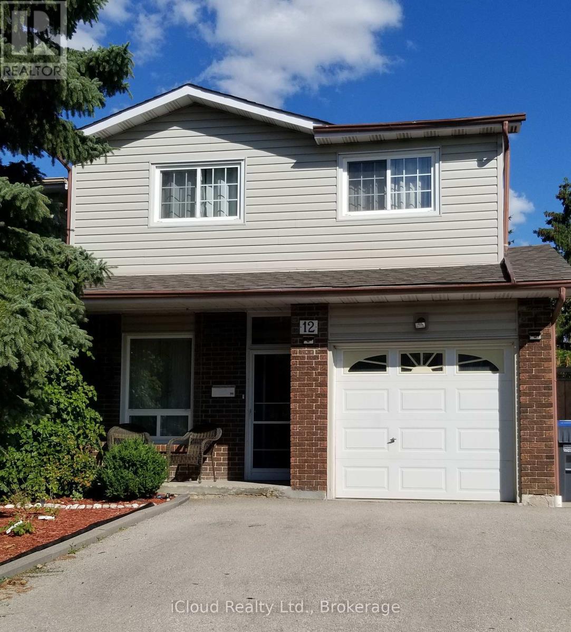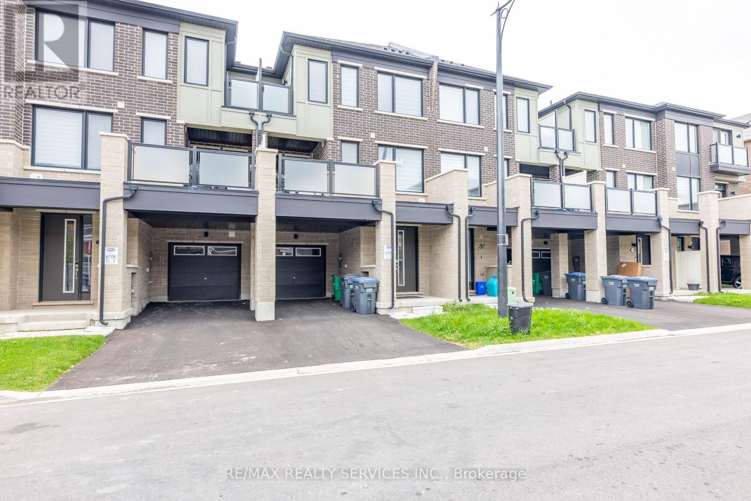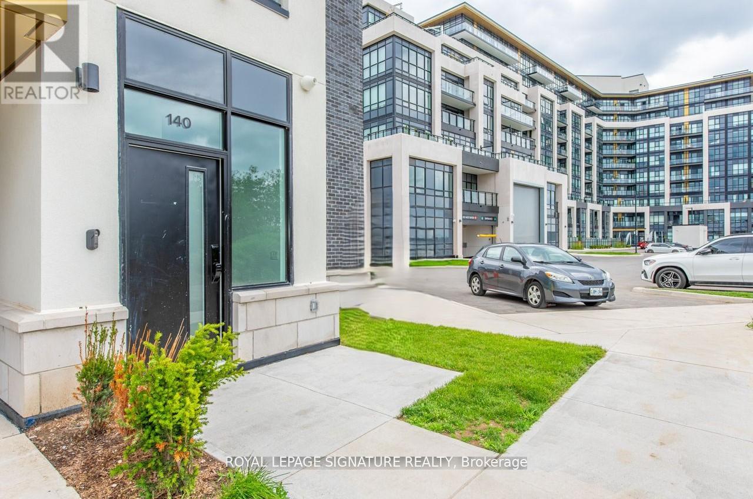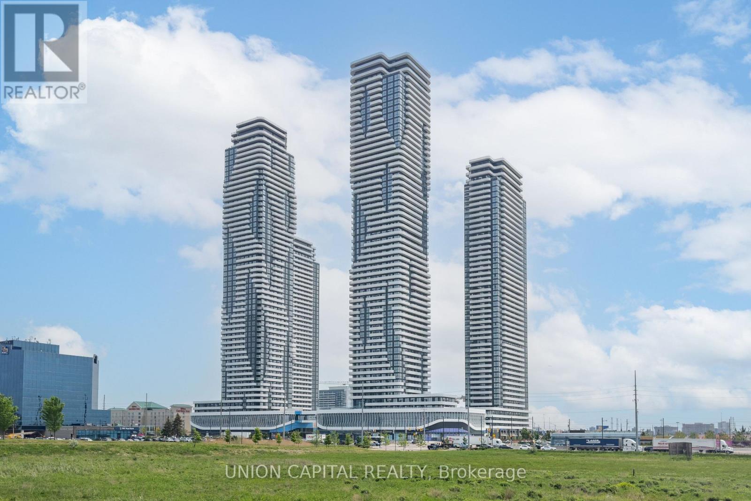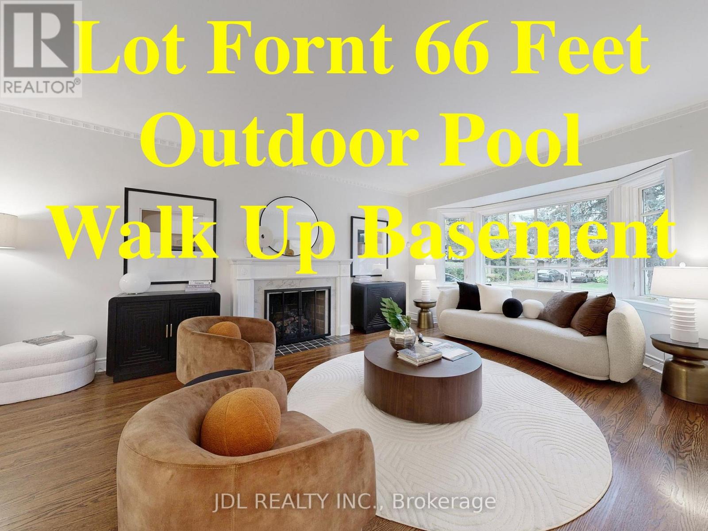422 Mcclung Road
Haldimand, Ontario
Welcome to 422 McClung Rd., an exceptional opportunity for the savvy long-term investor. If you're considering a farmland investment, why not choose one with strong future development potential? This picturesque 48-acre farm features a charming 2-storey farmhouse, a barn, and a detached garage. Ideally positioned just a few kilometres north of the rapidly expanding urban boundary of Caledonia-and outside Ontario's Greenbelt-this property offers both current agricultural value and promising future possibilities. The house and farm are separately leased until, and the farmland is currently rented, with the existing farmer retaining the right to harvest his crops. (id:60365)
577 Trudale Court
Oakville, Ontario
**SHORT-TERM RENTAL** Nestled on a quiet court in Southwest Oakville, this beautifully upgraded bungalow offers the perfect blend of move-in-ready comfort. Inside, enjoy an open-concept layout featuring elegant hardwood floors and modern finishes. With 3+1 spacious bedrooms and 2 full bathrooms, theres plenty of room for family or guests.The fully finished basement, with its own separate entrance, is ideal for a home office, gym, or an extra bedroom. Step outside to a large backyard ideal for relaxing, or entertaining. A heated double-car garage offers added convenience and storage. Just minutes from parks, top-rated schools, the lake, major highways (403 & QEW), shopping, dining, and the GO Station, this location is hard to beat. Move in now, this is an opportunity you don't want to miss! (id:60365)
410a - 3660 Hurontario Street
Mississauga, Ontario
A single office space in a well-maintained, professionally owned and managed 10-storey office building situated in the vibrant Mississauga City Centre area. The location offers convenient access to Square One Shopping Centre as well as Highways 403 and QEW. Proximity to the city center offers a considerable SEO advantage when users search for "x in Mississauga" on Google. Additionally, both underground and street-level parking options are available for your convenience **EXTRAS** Bell Gigabit Fibe Internet Available for Only $25/Month (id:60365)
3356 Rexway Drive
Burlington, Ontario
Prepare to be captivated by this stunning, fully renovated, top-to-bottom raised-ranch bungalow, perfectly situated in a prime, family-friendly Burlington location. This exceptional home offers the rare combination of a mature, sought-after neighbourhood with the luxury and convenience of a brand-new build. Key Features You Will Love: Open-Concept Main Level: The heart of the home features a seamless, bright, and airy open-concept layout, perfect for modern family living and entertaining. Custom Gourmet Kitchen: A chef's dream! The custom kitchen boasts high-end finishes, premium stainless steel appliances, and ample storage, flowing effortlessly into the dining and living areas. 3 + 1 Bedrooms & 2 Bathrooms: Generous accommodations with three spacious bedrooms on the main level and a large, versatile bedroom/office on the lower level. Amazing Lower Level: The expansive, fully finished basement is a true showstopper, offering an amazing recreational room ideal for movie nights, a home gym, or a play area. Backyard Retreat: Step outside to your private sanctuary. The professionally landscaped backyard is an entertainer's delight, centered around a beautifully updated inground salt-water swimming pool. Enjoy endless summer days and stylish outdoor entertaining! Unbeatable Location: Enjoy the ultimate convenience with schools, parks, and major shopping hubs all within easy walking distance. Ideal for commuters with quick access to major routes. This is more than just a house-it's a lifestyle upgrade. All the hard work has been done; simply move in and enjoy the superior craftsmanship and exceptional amenities. Don't miss the opportunity to own this turn-key, executive residence in one of Burlington's most desirable areas. (id:60365)
57 Westglen Crescent
Toronto, Ontario
Welcome to 57 Westglen Crest. - Set on a large generous 50'x 150' lot. Detached garage, Huge Double Drive, this property offers endless potential for first-time buyers, renovators, or investors alike. A solid, well maintained home situated in a highly sought after pocket in one of Central Etobicoke's most sought-after neighbourhoods. Inside, the main floor features a bright and functional layout with a spacious living and dining area, and an abundance of natural light. Three bedrooms and two bathrooms provide comfortable family living. The lower level, with a separate back entrance, offers a full basement ready for your needs, home office, In-law suite, recreation area. Step outside to a pristine, private backyard that feels like your own retreat. Whether you choose to move in, renovate, or build new, this is a rare opportunity to move into a sought after family-friendly community-just steps from Glen Park, top-rated schools, library, transit, shopping, highway access. (id:60365)
2 - 600 Shoreline Drive
Mississauga, Ontario
For rent. Utilities extra, available Dec 1 and up. Great location in central Mississauga. Nice complex, next door to park and school. EZ transit and shopping convenience, walking distance to Home Depot, Superstore, Shoppers, Healthy Planet Shopping Plaza. Big Park with sport playing options, great for walks. Great find! Large, open Living Area with exit to South facing oversized balcony with new sundeck. Nice kitchen with breakfast area, appliances included. Private Laundry Ensuite. Large Master w/own bathroom is big enough to accommodate a king-size bed. Walk-in closet. 2 bedrooms in total. 2 parking spots total plus option to park more cars possible nearby. No car needed w/transit at the door. 1 bus to subway, sq 1, near Go. Fantastic find. Utilities extra, available Dec 1 and up. Income and Credit Checks, Landlord Interview may be required. (id:60365)
1474 Periwinkle Place
Milton, Ontario
For Lease-----Stunning End Unit Townhome with Semi-Detached Appeal. Discover this luxury, modern, and nearly new 4-bedroom, 3-bathroom freehold townhome, ideally located in the highly desirable, family-friendly Walker neighbourhood of Milton. Built by Great Gulf Homes, this 1-year-old end unit boasts over 1,900 sq. ft. of beautifully designed living space, perfectly blending style, comfort, and functionality.Enjoy a bright, open-concept main floor featuring 9-ft ceilings, sleek hardwood floors and staircase (no carpet!), and a chef-inspired kitchen complete with stainless steel appliances and elegant finishes. The spacious living and dining areas are ideal for entertaining or relaxing with family. The luxurious primary suite includes a walk-in closet while upper-level laundry adds everyday convenience. Enjoy the semi-detached feel of this corner end unit, complete with a single-car garage and driveway parking. Located just minutes from top-rated schools, parks, shopping,Milton District Hospital, community centres, and public transit. (id:60365)
12 Simmons Boulevard
Brampton, Ontario
Welcome to 12 Simmons Blvd, a radiant 5-level backsplit that offers the perfect blend of space, comfort, and opportunity. Designed with versatility in mind, this home features 3+1 bedrooms, 2.5 baths, and multiple living zones-ideal for families, multi-generational living, or creating a private in-law or income suite in the finished lower level.Step outside to your fully fenced backyard that backs onto a tranquil park with a private gate, offering the perfect spot for morning coffee, summer gatherings, or peaceful evenings surrounded by nature. Inside, the bright eat-in kitchen shines with natural light and ample cabinetry, while the formal dining and living rooms provide a warm, welcoming space for entertaining.This property is move-in ready and packed with practical features, including a 3-car driveway plus garage, built-in security system, and plenty of storage throughout. With immediate possession available, you can settle in right away or start earning income-this home is easy to rent and boasts strong rental potential thanks to its desirable layout and prime location.Situated close to Hwy 410, top-rated schools, shopping, parks, and transit, this home delivers unbeatable convenience and long-term value. With interest rates holding steady, now is the perfect time to make your move. 12 Simmons Blvd isn't just a house-it's a home that welcomes you, and an investment that works for you. (id:60365)
29 Keppel Circle
Brampton, Ontario
Absolute Gorgeous Upgraded Freehold Townhouse with 3 Bedrooms, 2.5 Washrooms, Brick Exterior,Bante Countestop 1 Kitchen, 1 Stainless Stee2 Appliances. 2ud F200 Launde, Hardroodtsstarrcase,Go station, Shopping, Park,Schools < Much More nearby. Stainless Steel Appliances,Tenant Pays All The utilities (Hydro, Gas, Water Bill, And Water Heater Bill) (id:60365)
140 - 3010 Trailside Drive
Oakville, Ontario
Sophisticated 2bed/2 bath lower level townhome designed with you in mind. Experience smart design with a spacious layout & contemporary features that include a 9ft ceiling, quarts stone throughout and upgraded finishes. Live in your townhome while enjoying access to everything condo living has to offer with access to the state of the art building amenities including gym,party room and rooftop terrace with BBQs. This suite has a beautiful walk-out to your private patio with unobstructed views at your entrance, facing the pond & ravine. Enjoy hiking trails,charming shopping districts, delicious dining in the consistently top rated neighbourhood ofOakville.Located close to highway 403, 407, Oakville Trafalgar Memorial Hospital and walking distance to Fortino's, shops and restaurants! (id:60365)
3109 - 225 Commerce Street
Vaughan, Ontario
Brand New One Bedroom + Den Corner Unit at Festival Condos by Menkes. This thoughtfully designed unit offers an open-concept layout that seamlessly combines the living and dining areas, providing flexibility and comfort. laminate flooring throughout. Master bedroom includes a private ensuite bath and closet, offering added privacy and convenience. Large Size den w/large L-shaped windows, providing abundant natural light - perfect to use as a second bedroom or a home office. Model Design Kitchen w/ Luxury Brand Appliances. Located in the heart of VMC, steps away from Viva Transit, subway access, York University, Seneca College, IKEA, restaurants, cinemas, and much more. (id:60365)
530 Blythwood Road
Toronto, Ontario
Welcome to 530 Blythwood Rd-a READY-MOVE-IN rare 66' wide-frontage bungalow. This is a truly exceptional opportunity to live, invest, renovate, or build in the most luxury neighbourhood surrounded by multi-million-dollar custom homes. This charming home features 3+2 spacious bedrooms, with all three main-floor bedrooms offering their own ensuite / semi ensuite bathrooms, a bright and functional layout, and a separate walk-up basement ideal for extended family, an in-law suite, or two self-contained rental suites. While living comfortably on the main level, you can generate rental income from the two lower-level suites, making this an excellent hold for investors, families wanting mortgage support, or those planning to build their own future dream home on this premium lot. (id:60365)

