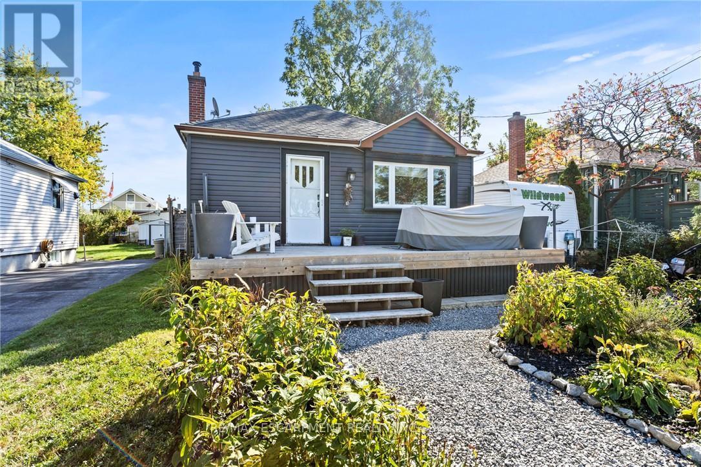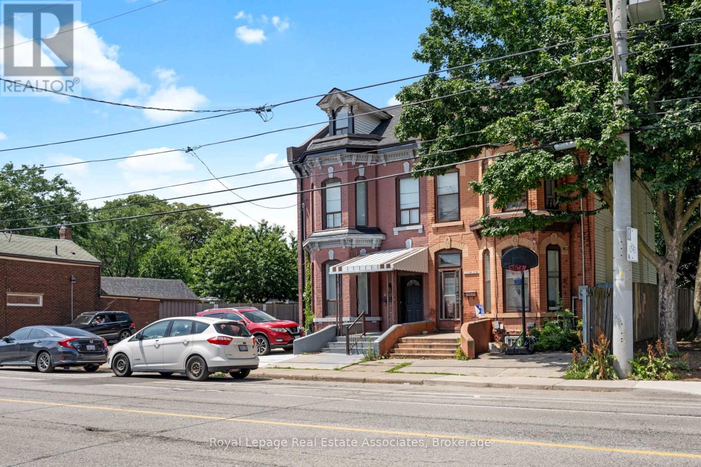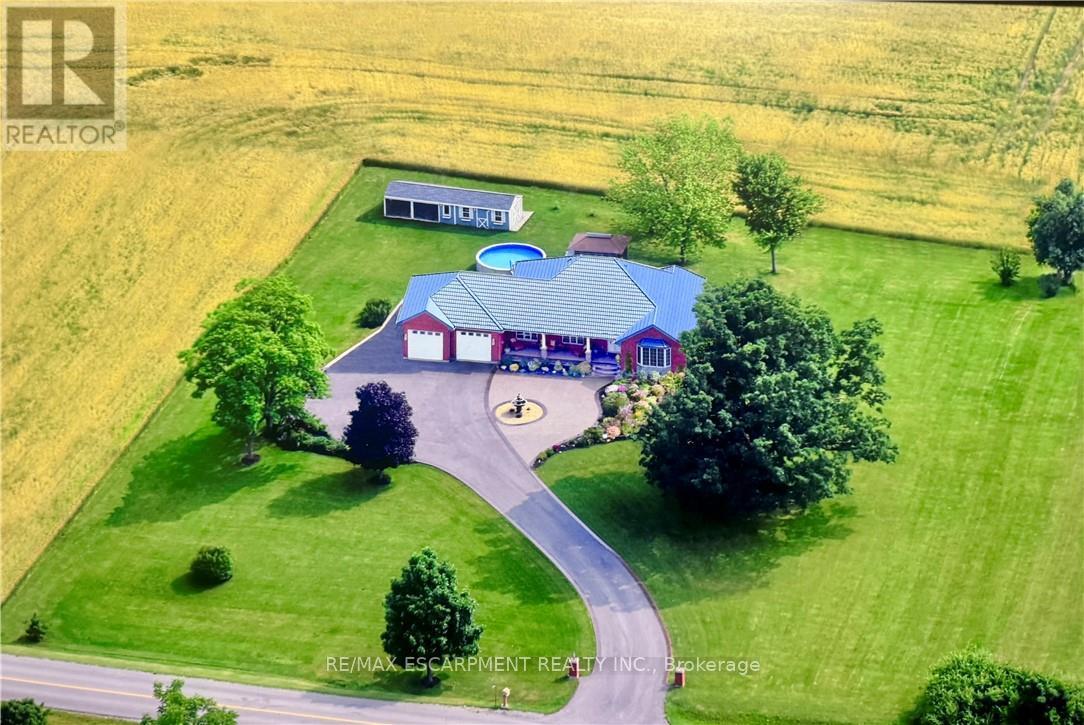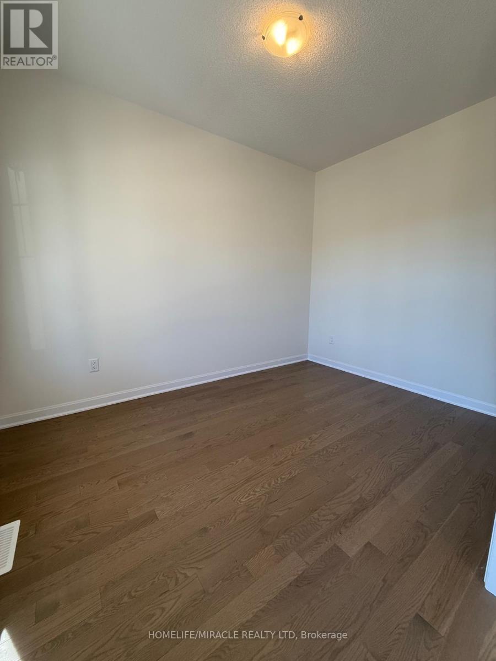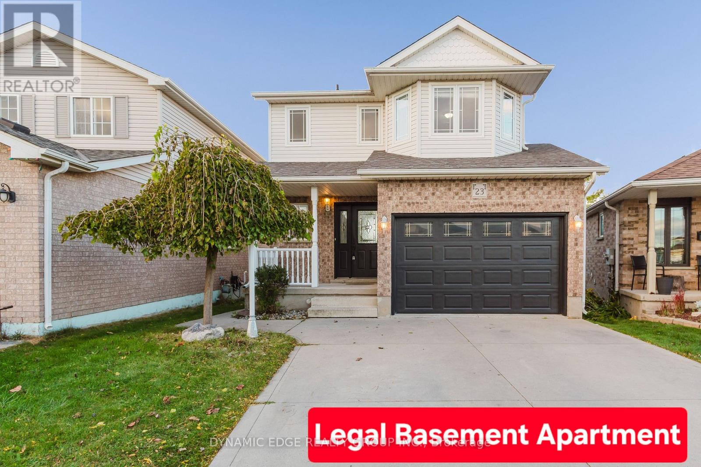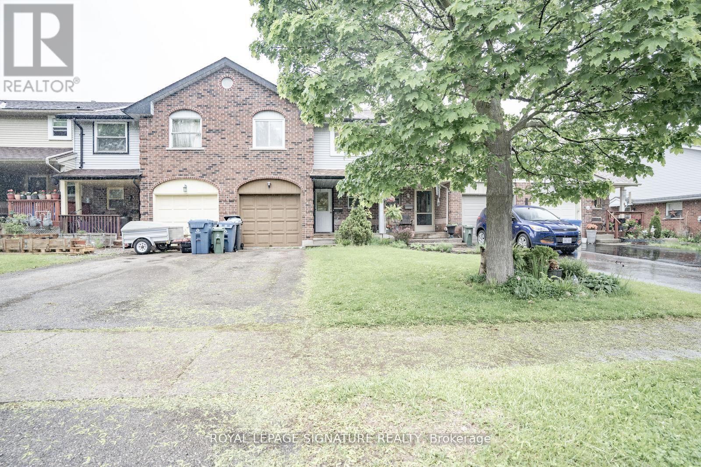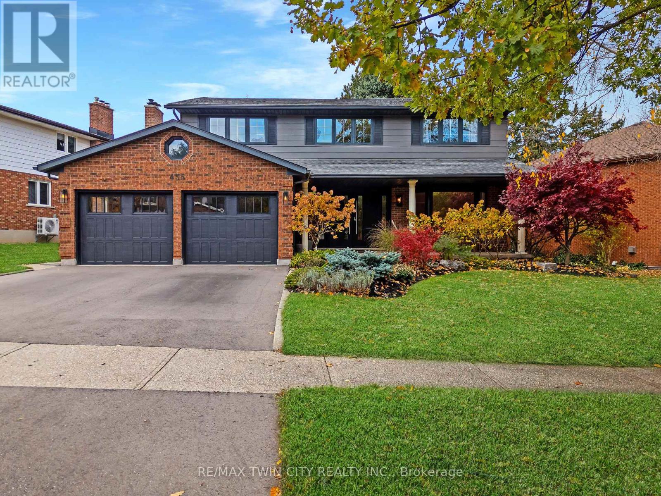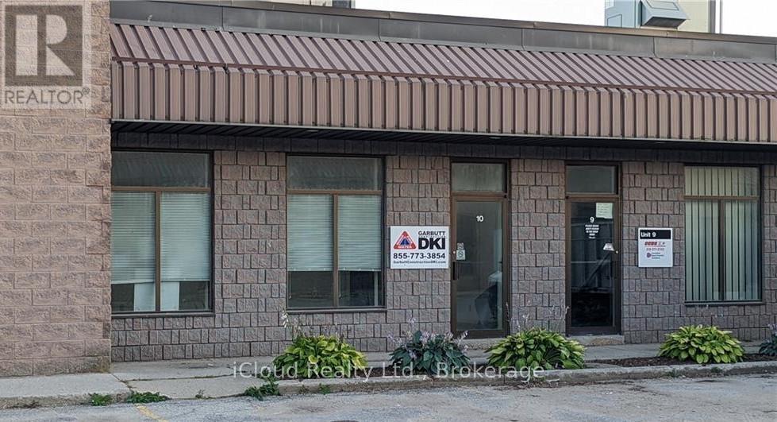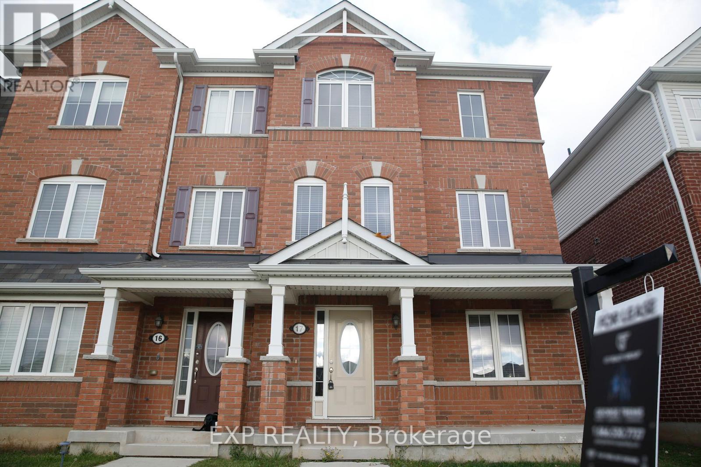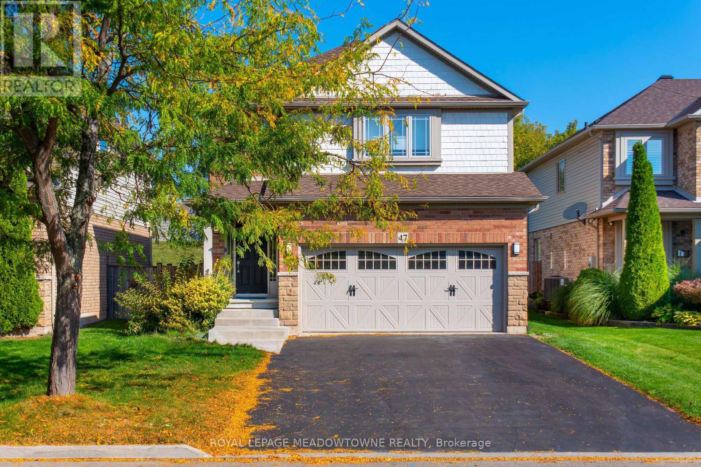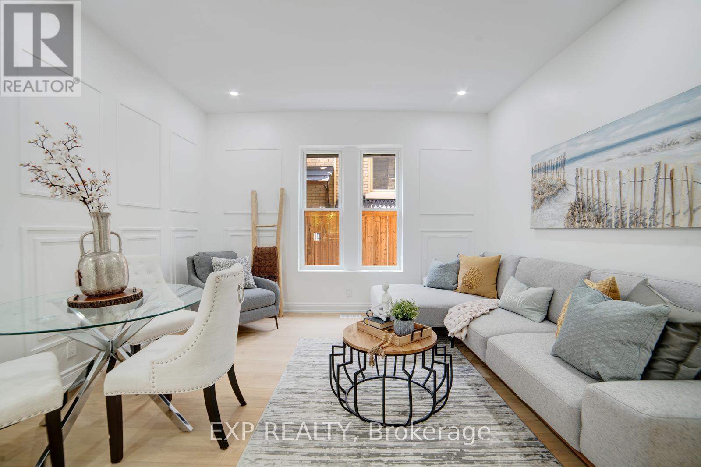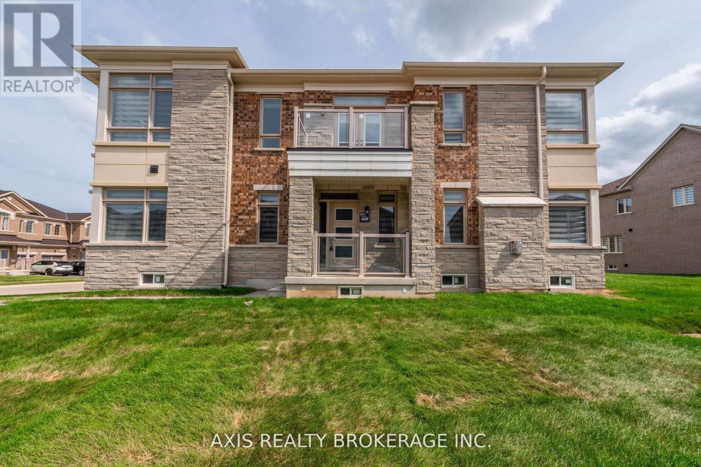147 Summerhill Avenue
Hamilton, Ontario
Welcome to this charming bungalow, perfectly situated in a quiet, family-friendly neighborhood. Whether you're entering the market for the first time or looking to downsize, this home offers the perfect balance of comfort, convenience, and community. Inside, you'll find a bright and inviting layout with plenty of natural light. The living space is warm and welcoming, with a functional kitchen and dining area that's great for both everyday living and casual get-togethers. Enjoy being just minutes from schools, parks, walking trails, and all the local amenities you need. It's an ideal spot for families, young professionals, or anyone looking for a laid-back lifestyle in a great location. Affordable, move-in ready, and full of potential - this bungalow is a must-see! (id:60365)
#a - 153 Bay Street N
Hamilton, Ontario
Welcome to 153 Bay Street N #A, a beautifully renovated 1+1 bedroom unit offering a blend of modern comfort and downtown convenience. This bright and stylish home spans the main floor and basement of a semi-detached duplex, featuring an open-concept layout with tasteful finishes throughout. The main floor offers a spacious living area with an updated open concept kitchen, sleek cabinetry, and modern appliances perfect for entertaining or relaxing after a long day. A well-sized bedroom overlooks the backyard, with a private walk-out for easy outdoor access. Downstairs, the finished basement includes ensuite laundry and a generous recreation room that can double as a home office or cozy media space. Located in the heart of Hamiltons vibrant downtown, this home is just steps from the West Harbour GO Station, James St N restaurants and cafés, Bayfront Park, and everyday amenities. Perfect for young professionals, couples, or small families seeking a modern, move-in-ready space in one of Hamiltons most dynamic neighbourhoods. ***Street parking available. A dedicated parking spot is available nearby for $79/year. Water & Heat included. Tenant to pay for Hydro (separately metered)*** (id:60365)
3810 River Road
Haldimand, Ontario
Luxury Living Meets Country Charm! Welcome to 3810 River Road, a stunning bungalow over 2000 sq. ft. on 1.13 acres, perfectly blending modern updates with timeless character. This fully finished 3+3 bedroom, 3-bath home is ideal for multi-generational living, featuring two kitchens and a private separate entrance. Inside, you'll find granite and quartz throughout, rich hardwood floors, pot lights, and a bright, open layout. Outside, enjoy an above-ground pool, sprawling yard, and parking for 20+ vehicles - perfect for entertaining or relaxing. With a durable metal roof, high-efficiency furnace and A/C (2010), and that perfect mix of modern comfort and old-world charm, this Caledonia retreat provides peaceful country living just minutes from town. RSA (id:60365)
80 Golf Links Drive
Loyalist, Ontario
Absolutely Stunning Detached Home Backing Onto The Loyalist Golf Course With Double Car Garage, Five Bedrooms, 3.5 Bathrooms & No Rear Neighbors !!! Located In The High Demand Bath Community This Lovely Home Offers Hardwood Flooring & 9' Ceilings Throughout The Main With Vast Windows For Ample Amount Of Natural Sunlight. Enjoy Brand New Premium Appliances In The Kitchen With Ceramic Tiles & Tons Of Cupboard & Counter Space. Beside The Kitchen You Will Find A Laundry Room With Sink & Direct Access To The Garage. The Family & Living Is Separated With A Nice Modern Open Concept Layout. Ascending Upstairs You Will Find 2 Bedrooms Which Is A Jack & Jill With Shared Full Bathroom. There Is Another 2 Bedrooms- Also A Jack & Jill With Shared Bathroom. The Primary Bedroom Boasts A Double Vanity Sink, Soaker Tub & Separate Tiled Walk In Shower. Cozy Carpet Throughout The Second Floor. This Home Is Fully Loaded & Turn Key Ready For You To Call It Home. The Basement Is Unfinished But Great For Storage. (id:60365)
23 Bronwyn Place
Guelph, Ontario
Welcome to 23 Bronwyn Place, Guelph Premium Lot Backing Onto Castlebury Park!This beautifully maintained home sits on a rare premium lot in a quiet cul-de-sac, offering direct access to Castlebury Park right from your two-level deck. Enjoy privacy, space, and nature with the added bonus of the perimeter walking trail perfect for family strolls or morning jogs. Kids will love the open green space, and you'll love the peace and quiet.The main floor features a recently updated kitchen, a spacious living room with a fireplace, dining area, and a convenient powder room. Upstairs, you'll find three generously sized bedrooms and a full 4-piece bathroom, perfect for growing families.Downstairs, the legal basement apartment offers excellent rental income with its own private entrance and includes One Bedroom, 3-piece bathroom , Kitchen and Living Room .There is a separate hydro meter for upper and lower units, making it ideal for tenants or multigenerational living. Additional features include:1.5-car garage and a 4-car driveway with no sidewalk,Custom-built shed in a fully fenced backyard, Large cold room for added storage , Gas line Installed in the backyard for BBQ and for Stove inside.Move-in ready condition, Whether you're looking for a family home with room to grow or an investment property with rental income , 23 Bronwyn Place has it all.Dont miss your chance schedule your private showing Today! (id:60365)
78 Grandridge Crescent
Guelph, Ontario
A rare find! This freehold. No Condo Fees. Fantastic 3 Bedroom home in a nice area of Guelph. Kitchen with lots of storage leading to a Dining area. Large Living room. You can also step out to the private and large back yard to sit and relax. A main floor powder room. On the second level you will view a large master bedroom with a walk-in closet. Two additional nicely sized rooms with a 4 pc washroom. A large great room in the lower level as well as utilities and laundry area. Hardwood on the main and upper levels with kitchen and washrooms in ceramic. Furnace (4 years) Roof (7yrs) Attached garage plus 2 in driveway. Public transit, schools, parks, amenities. Makes this a great place to call home. The house has been newly renovated and features fresh paint, new pot lights and light fixtures throughout, and a newly built washroom in the basement, as well as a new washer and dryer. (id:60365)
455 Winchester Drive
Waterloo, Ontario
Welcome to 455 Winchester Drive! A beautifully updated 4-bedroom home in Waterloo's Beechwood West, offering nearly 2,500 sq. ft. of refined living plus a finished basement. With its mature lot, double garage, and stylish updates throughout, it's the perfect blend of space, comfort, and sophistication. Check out our TOP 7 reasons why this home could be the one for you: #7: BEECHWOOD WEST: Located in one of Waterloo's most desirable neighbourhoods, Beechwood West is known for its quiet streets, mature trees, and strong community atmosphere. You're minutes from top-rated schools, scenic trails, community pool & tennis courts plus local parks. #6: CURB APPEAL & LOT: From the extended double driveway to the inviting covered porch, this home makes a beautiful first impression. #5: MAIN FLOOR LAYOUT: The bright, open main floor features luxury vinyl plank flooring and plenty of pot lights throughout. You'll also find a cozy family room with a wood-burning fireplace and main-floor laundry. #4: STYLISH EAT-IN KITCHEN: The updated kitchen features quartz countertops, S/S appliances, under counter lighting and an elegant waterfall island. Just off the kitchen, enjoy a formal dining room while a bright dinette with a walkout to the deck provides effortless indoor-outdoor living. #3: FULLY-FENCED BACKYARD: Host summer BBQs on the deck, unwind in the hot tub, or enjoy a good book beneath mature trees. #2: BEDROOMS & BATHROOMS: The primary suite offers a walk-in closet with custom built-ins, and a private 5-piece ensuite with double sinks and dual shower heads. #1: FINISHED BASEMENT: The expansive, carpet-free basement adds impressive versatility, featuring two large rec rooms illuminated by abundant pot lights. One includes a stylish feature wall and fireplace, while the other boasts a sleek wet bar. A flexible bonus room makes an ideal home gym or office, and you'll also find an oversized cold cellar plus an updated 3-piece bathroom with heated floors and a walk-in shower. (id:60365)
10 - 2045 20th Avenue E
Owen Sound, Ontario
Highly Sought After Industrial Condominium Unit In The Owen Sound Industrial Park With Easy access to Hwy 26. 1335 Square Feet inside with lots room to drive in a vehicle. Many Possibilties and Uses allowed. M2-1 Zoning. Inside there is some office space with the majority of the unit being storage or work space. There is a bathroom. There Is An Access Door At The Front Of The Property In Addition To An Overhead Drive In Door At The Rear. (id:60365)
17 - 230 Avonsyde Boulevard
Hamilton, Ontario
Welcome to this exceptional end-unit 4-bedroom, 3.5-bath townhome with a double garage and nearly 2,000 sq. ft. of stylish living space in the heart of East Waterdown. With more windows, natural light, and enhanced privacy, this end-unit offers the feel and function of a semi-detached home.A rare find, the ground-level in-law suite includes a 4-piece bath and walk-in closet-ideal for extended family, teens, guests, or a private home office. Inside, enjoy a bright, open-concept layout with contemporary finishes throughout. The upgraded kitchen features a breakfast bar, pantry, and plenty of storage, flowing seamlessly into the spacious living and dining areas-perfect for both everyday living and entertaining.The home has been professionally cleaned, carpets sanitized, and freshly painted throughout, creating a crisp, move-in-ready feel.Upstairs, the primary suite offers a true retreat with a spa-inspired ensuite featuring a glass shower and indulgent soaker tub. Three additional bedrooms provide flexibility for family, guests, or workspace.Backing onto greenspace, the home offers added privacy and a peaceful backdrop. Located in sought-after East Waterdown, you're just minutes from GO Transit, QEW, 407/ETR, top-rated schools, shopping, parks, and nature trails.Ideal for families or professionals seeking space, light, and versatility-don't miss this stunning home. Book your showing today! (id:60365)
47 Plum Tree Lane
Grimsby, Ontario
Welcome to 47 Plum Tree Lane a beautifully maintained, Losani-built detached home in a sought-after, family-friendly neighborhood! This spacious 2-storey property features 3 bedrooms, 4 bathrooms, and 1,879sqft of well-designed living space above grade, plus a fully finished basement, offering the perfect blend of comfort, function, and style. From the moment you arrive, you'll notice the home's excellent curb appeal and oversized lot. Step inside to a bright and inviting main floor with large windows, a functional layout, and tasteful finishes throughout. The open-concept living and dining areas flow into a well-appointed kitchen ideal for everyday living and entertaining alike. Upstairs, the generously sized primary suite offers a peaceful retreat with a private ensuite bath and a large walk-in closet. Two additional bedrooms provide ample space for family, guests, or a home office, all serviced by a full main bath. The finished basement adds valuable additional living space, including a spacious rec room, a 2-piece bathroom, and excellent storage perfect for a media room, home gym, or play area. Outside, the private, fully fenced backyard offers a safe and serene outdoor space with plenty of room for kids, pets, gardening, or summer entertaining. Located on a quiet, established street, this home is close to parks, walking trails, community centers, schools, and nearby retirement living options, making it ideal for families or multi-generational living. Built by the award-winning Losani Homes, this property combines quality construction with a highly desirable location. Don't miss your chance to own this exceptional home. 47 Plum Tree Lane is the one you've been waiting for book your private showing today! (id:60365)
28 Springbank Drive
London South, Ontario
Welcome to 28 Springbank Drive, London a fully VACANT and beautifully transformed detached triplex thats ready for its next chapter. Whether you're an investor looking for a cash-flowing property or a buyer wanting to live comfortably while your tenants help pay the mortgage, this home checks every box. Located in the highly convenient South E community, just minutes from Western University, downtown London, transit, shopping, and everyday amenities, the location is as practical as it is desirable.Step inside and you will instantly notice the difference this home has been completely renovated in 2025 from top to bottom.Enjoy peace of mind with brand-new A/C (2025), foundation waterproofing (2025), French drain (2025), and sump pump system (2025). Inside, every unit shines with new electrical fixtures (2025), beautiful PVC panels (2025), accent walls (2025), new flooring (2025), pot lights (2025), new drywall (2025), remodelled kitchens and bathrooms (2025), and freshly painted interiors (2025), City drain line upgrade (2024), Roof (back unit & flat) (2024), Front concrete steps (2022). The main-floor unit features stainless steel appliances and a warm, modern feel thats perfect for an owners suite.Outside, the home makes a statement with new vinyl siding, fresh landscaping, and a bold black exterior that gives it real curb appeal. Aside, the upgrades mentioned, the property has got new windows, attic insulation, roof, eavestrough and a sprinkler system. Whether you are growing your portfolio or looking for a smart way to build equity while living comfortably, this property is a turn-key opportunity you wont want to miss. ***SELLER IS OPEN TO VENDOR TAKE BACK MORTGAGE***, subject to conditions. (id:60365)
43 Silver Meadow Gardens
Hamilton, Ontario
This stunning modern concept corner lot home in Waterdown, built in 2023, features large windows that capture abundant natural light, enhancing its over 2242 sqft of luxurious living space. This stunning residence seamlessly combines modern elegance with comfortable living, creating a harmonious blend of luxury and functionality. Step inside to discover spacious interiors bathed in natural light, featuring gourmet kitchens, luxurious master suites, and inviting outdoor spaces perfect for relaxation and entertaining. Nestled in a desirable location, this home epitomizes sophistication and convenience, promising an unparalleled lifestyle of comfort and style. Highlights include oak stairs, plush carpeting on the second floor, 9-foot smooth ceilings on the ground floor, contemporary doors, stylish kitchen cabinetry, an electric fireplace, and a top-tier modern elevation with extra-large windows. Conveniently located just minutes from Highway 403, 407, GO transit, and local amenities, this property is an exceptional find. (id:60365)

