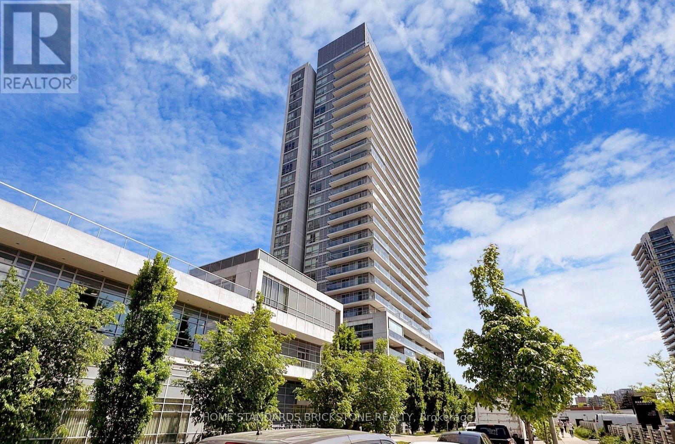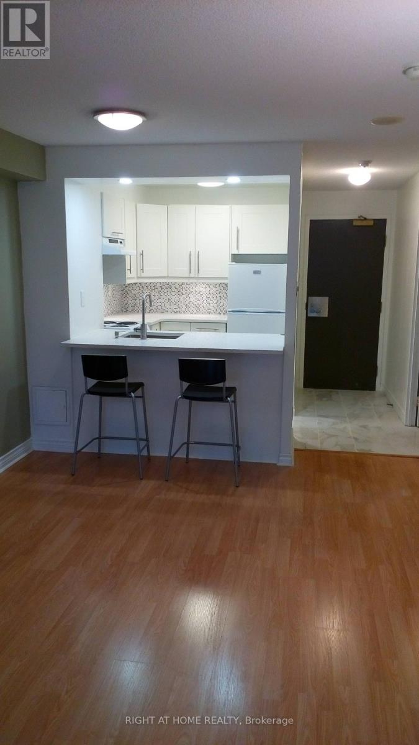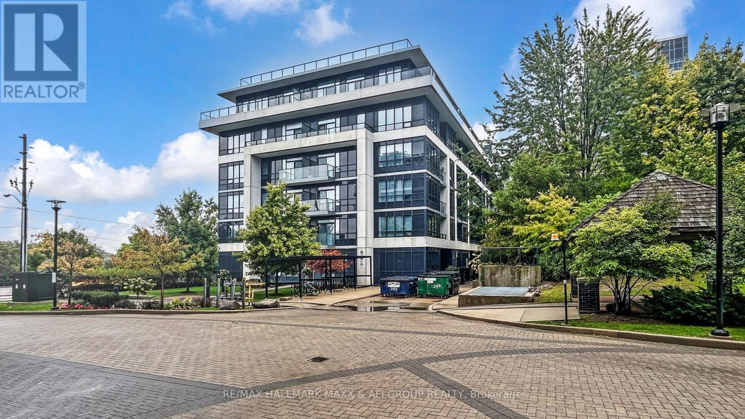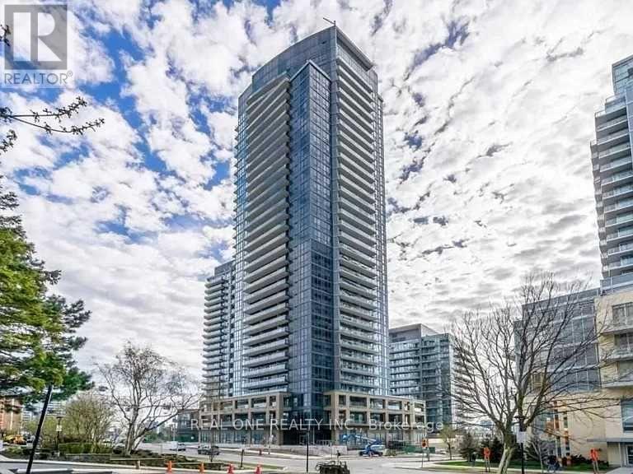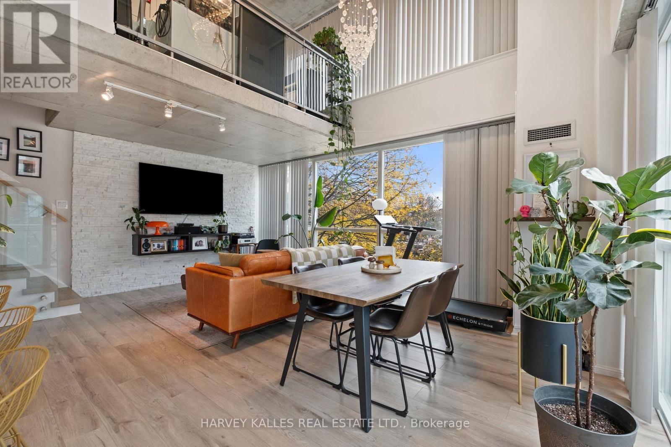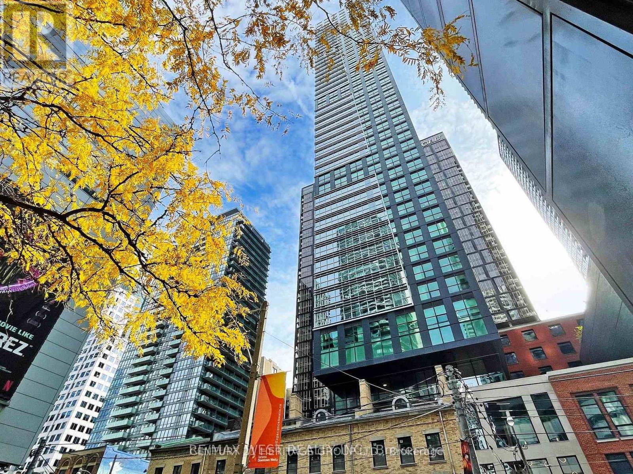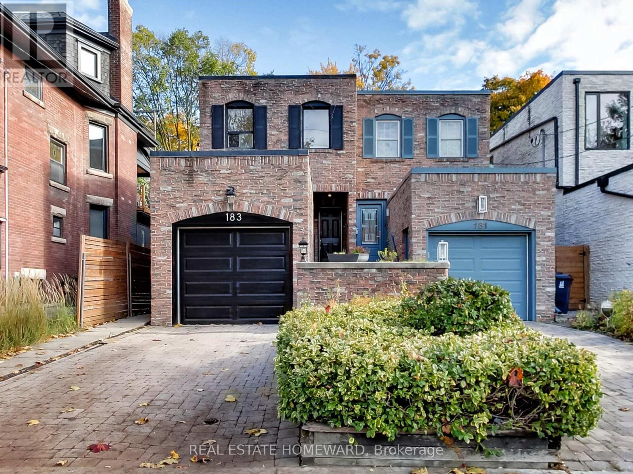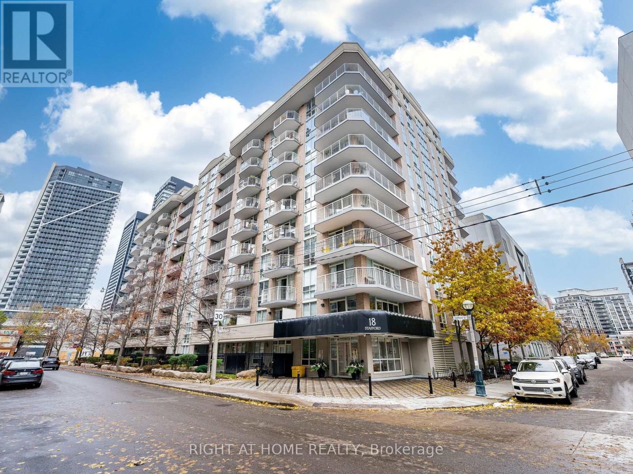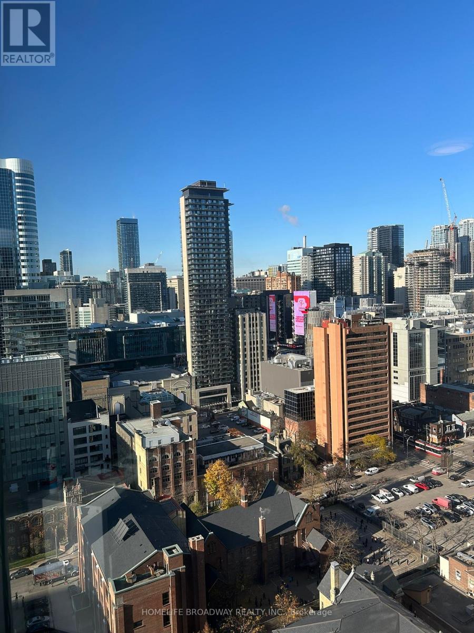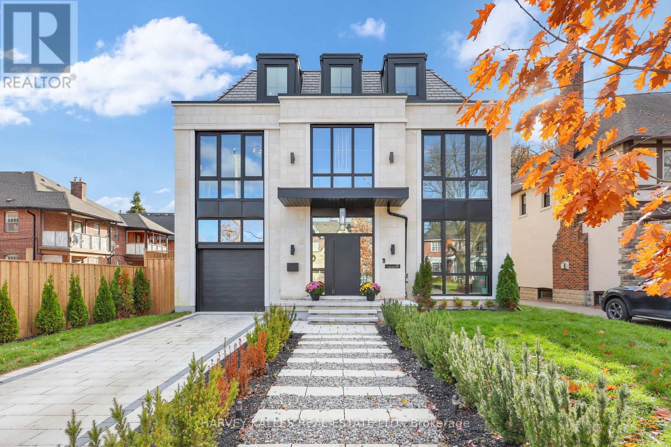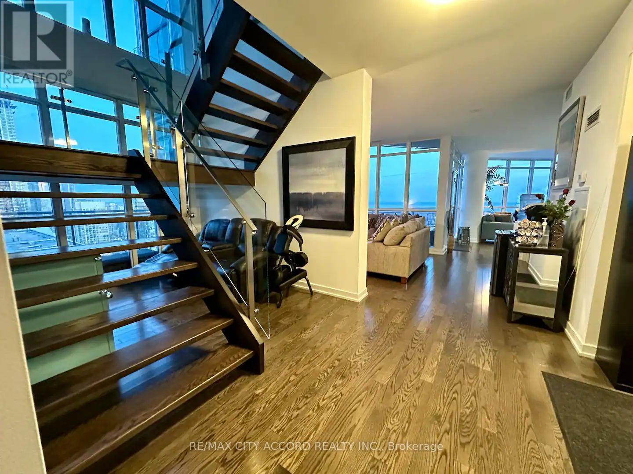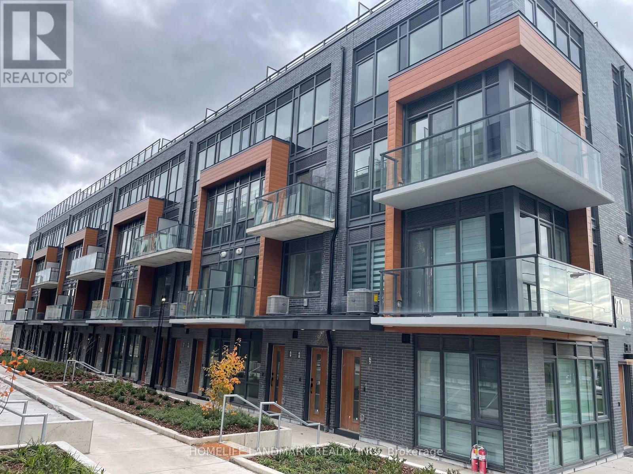301 - 30 Herons Hill Way
Toronto, Ontario
Prime North York location just minutes to Hwy 401/404. Bright and spacious corner 1-bedroom suite featuring approx. 640 sq ft of interior living space plus a 55 sq ft balcony. Floor-to-ceiling windows offer a quiet northwest exposure with abundant natural light. New flooring installed throughout the unit. Conveniently steps to Don Mills Subway Station, TTC, and Fairview Mall with dining, entertainment, financial services, and shopping options. Modern open-concept kitchen with stainless steel appliances. Includes 1 parking space. Exceptional building amenities: bike storage, car wash, guest suites, games room, media room, rooftop deck/garden, recreation room, and visitor parking. (id:60365)
1409 - 736 Bay Street
Toronto, Ontario
Live In The Heart Of The City. Ideal For Single Occupancy. Renovated Kitchen And Bathroom (Partial). Tile Floor In Kitchen, Bath, Foyer. Laminate Floor In Living And Bedroom. Prime Downtown Toronto Location. Walk To U Of T, Hospitals, TMU, Eaton Centre, TTC, Shops, Etc. Price Includes: Heat, Hydro, Water, Use Of Fridge, Stove, B/I Dishwasher, Stacked Washer & Dryer, Electric Light Fixtures, Window Coverings (id:60365)
617 - 399 Spring Garden Avenue
Toronto, Ontario
Rarely newer condo within school zone of Hollywood P.S stunning & spacious 1+1 unit with 10 feet ceiling, functional den can be used as 2nd bedroom, large balcony with unobstructed view and plenty of natural light, modern kitchen with large Island. Nice and quiet community surrounded by high net worth families, super convenient location, just steps to subway, Bayview village shopping centre, YMCA, minutes to hwy 401/404/DVP. Best choice for small families with little one. (id:60365)
902 - 56 Forest Manor Road
Toronto, Ontario
Luxurious Condo Located At Emerald City Don Mills/ Sheppard! Fantastic Layout And Well Maintained Unit With Beautiful Modern Design, Bright And Spacious Condo With 9Ft Ceilings, 2 Bedroom Corner Unit with 2 Full Bathrooms. Amenities With 24Hr Concierge, Pool, Gym, Party Room, Etc. Mins Walk To Fairview Mall, Ttc Subway Station, Library & Community Centre. Mins To 404, 401, Dvp. High Speed Internet and 1 Parking Space Included. The Unit Is Furnished (Optional). (id:60365)
314 - 954 King Street W
Toronto, Ontario
Rarely offered, this corner suite at King West Village Lofts is a sun filled two-bedroom, two-bath, two-storey condo that delivers a truly elevated living experience. Spanning a generous footprint, it showcases dramatic 18 foot plus ceilings, floor-to-ceiling windows, exposed concrete details, natural limestone accent walls and a series of thoughtful upgrades, including newly renovated stairs with a glass railing, new Caesarstone kitchen countertops, newly renovated bathrooms, updated light fixtures in both bedrooms and new flooring on the main level. The spacious, upgraded kitchen features full size stainless steel appliances, ample storage and a functional island perfect for effortless entertaining while the oversized southeast facing balcony extends your living space outdoors for morning coffees or relaxed evenings. The primary bedroom retreat includes a beautifully updated bathroom and a full wall of closets, and the expansive second bedroom easily adapts to guests, family or a generous home office, with every detail curated for comfort, functionality and style. This corner suite offers one parking space, one locker and an impressive amount of in-suite storage, with maintenance fees covering everything except cable. Perfectly situated near grocery stores, coffee shops, retail shops and restaurants, the condo is steps from the best of King West, Queen West, Trinity Bellwoods, Ossington, Parkdale and the waterfront, and minutes to transit, Billy Bishop Airport, Martin Goodman Trail, Budweiser Stage, BMO Field and easy highway access, providing an exceptional and truly turnkey urban loft lifestyle. (id:60365)
1306 - 327 King Street W
Toronto, Ontario
Welcome to this beautifully designed 1-Bedroom, 1-Bathroom suite at the brand-new Empire Maverick Condos in the heart of King West. This bright west-facing unit offers an open-concept layout with floor-to-ceiling windows, sleek finishes, and a modern kitchen featuring integrated appliances and stone countertops. The functional living space flows effortlessly, creating a warm and inviting home ideal for both everyday living and entertaining. Residents enjoy world-class amenities including a state-of-the-art fitness centre, yoga studio, co-working spaces, rooftop lounge with BBQs, and 24-hour concierge service. Located steps from TIFF Bell Lightbox, King Street streetcar, top restaurants, nightlife, the Financial District, St. Andrew Station, Union Station, and the future Ontario Line, this address delivers unmatched urban convenience. Perfect for professionals seeking a stylish, move-in-ready suite in one of Toronto's most sought-after neighbourhoods. Experience modern downtown living at its finest. (id:60365)
183 Madison Avenue
Toronto, Ontario
Offering in one of Toronto's most prestigious neighbourhoods. This elegant semi-detached home features 3 spacious bedrooms, 3 full and 1 half bathrooms, a private drive in garage - a prized find in the Annex, plus private drive parking. The main level offers refined principal rooms with timeless character, while the fully finished lower level with its own kitchen provides exceptional versatility for extended family or income potential. Move-in ready with the opportunity to elevate and customize to your taste. Steps to transit, top schools, parks, boutiques, and the Annex's premier dining. A sophisticated blend of location, lifestyle, and upside. Please note, a few pictures are virtually staged. (id:60365)
602 - 18 Stafford Street
Toronto, Ontario
Bright and contemporary, Unit 602 at 18 Stafford Street is a spacious one-bedroom plus den in the heart of King West Village. This open-concept suite features abundant natural light, a functional layout, and a private balcony with urban views. The versatile den is perfect for a home office or guest space. Located in the boutique Wellington Square building, residents enjoy a fitness centre, party room, and rooftop terrace with BBQs. Steps to Queen West, Trinity Bellwoods, Liberty Village, transit, shops, and dining. Unit is currently tenanted; buyers to assume tenants. Pls call LA for rental and other info. (id:60365)
2809 - 60 Shuter Street
Toronto, Ontario
Less Than 5 Years New 1 Bedroom Offers Modern Finishes with a NICE view. Prime Downtown Location - Excellent Walk Score: Steps to TTC Bus & Subway, Groceries, Restaurants, Eaton Centre, Toronto Metropolitan University (Formerly Ryerson), Path, Yonge-Dundas Square, and the Financial District and More! Luxury Building Amenities Include: 24-hour Concierge, Fully Equipped Fitness Centre, Party Room, Media Room, Spacious Outdoor Rooftop Terrace with BBQ Facilities and More! (id:60365)
159 Cortleigh Boulevard
Toronto, Ontario
In The Heart Of Coveted Lytton Park, This Newly Completed Contemporary Residence Stands As A Rare Synthesis Of Design Integrity, Environmental Consciousness, And Refined Urban Living, Conceived With An Almost Obsessive Dedication To Sustainable Building Principles, Offering A Standard Of Quietness, Comfort, And Operational Efficiency That Separates It Entirely From Conventional New Construction, Featuring A Façade Of Hand Selected Indiana Limestone Front And Back That Anchors The Architecture With Natural Permanence And Introduces An Interior Defined By Volume And Light, Where A Dramatic Two Storey Atrium Creates A Gallery Like Moment Of Vertical Space, Double Nine Foot Doors Reveal A Private Sculptural Home Office, And The Main Level Unfolds As A Singular Open Concept Environment With Dining, Family Living, And A Chef's Kitchen Framed By Exceptional Millwork, A Walk In Pantry, And Seamless Access To A Mudroom And Garage, While The Second Level Reveals A Boutique Hotel Inspired Primary Suite With A Spa Ensuite, Generous Walk In Shower, Freestanding Tub, And Dramatic Dressing Area, Alongside Thoughtfully Designed Secondary Bedrooms Each With Its Own Bathroom, And The Fully Finished Walk Up Lower Level Extends The Lifestyle Offering With A Recreation And Games Area, Private Theatre, And Nanny Or Guest Suite, Totaling Five Bedrooms And Five Bathrooms To Accommodate Evolving Family Needs, All Complemented By A Quiet Low Maintenance Backyard With Rough Ins For Heated Driveway And Walkway, And Positioned Within The Sought After Allenby School Catchment And Near Toronto's Top Private Schools, Delivering A Future Forward Expression Of Sustainability, Craftsmanship, And Architectural Intention That Defines Elevated Effortless And Exceptionally Rare Green Living. (id:60365)
Ph06 - 21 Iceboat Terrace
Toronto, Ontario
Living In A Luxurious, One Of A Kind Penthouse Loft Unit With A Spectacular Lake View. 20 Feet Open Above Family Room With Floor-To-Ceiling Windows Throughout. Top $$$ Upgrade With Hardwood Flooring & Built-In Miele Stainless Steel Appliances. Amazing Amenities Including 24 Hour Concierge, Gym, Theatre Room, Indoor Pool, Squash, Spa, Lounge, Etc. (id:60365)
69 - 71 Curlew Drive
Toronto, Ontario
Brand-new, never-lived-in corner townhouse overlooking serene Curlew Drive in the sought-after Parkwoods neighborhood! This contemporary 2-bedroom, 2-bathroom home boasts an open-concept main level with 9-foot ceilings, wide-plank flooring, and a stylish kitchen equipped with quartz countertops and stainless-steel appliances. The upper floor features spacious, light-filled bedrooms and a primary ensuite. Enjoy the convenience of in-suite laundry, a smart thermostat, and underground parking. Just steps from TTC transit, with easy access to the 401/DVP, excellent schools, parks, cafés, and Shops at Don Mills. Experience modern luxury and daily ease in this peaceful, family-oriented North York enclave! (id:60365)

