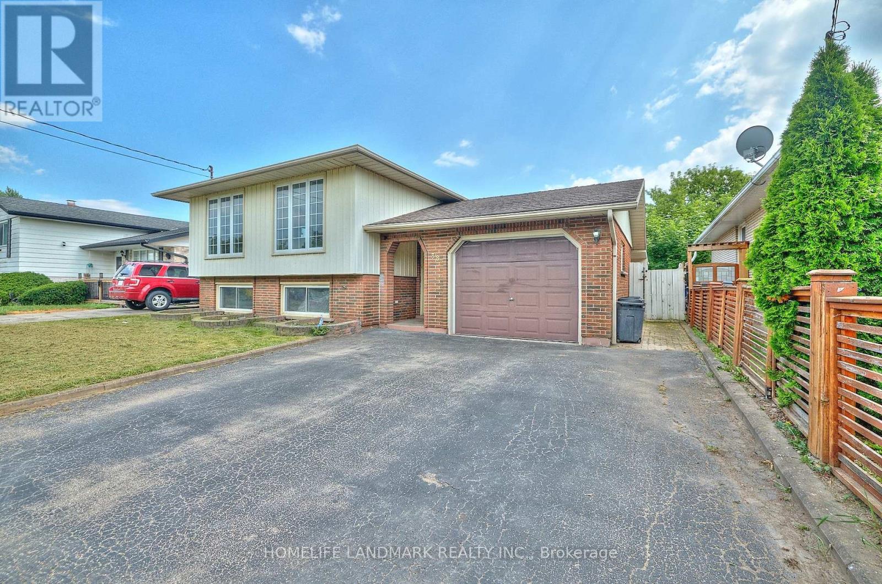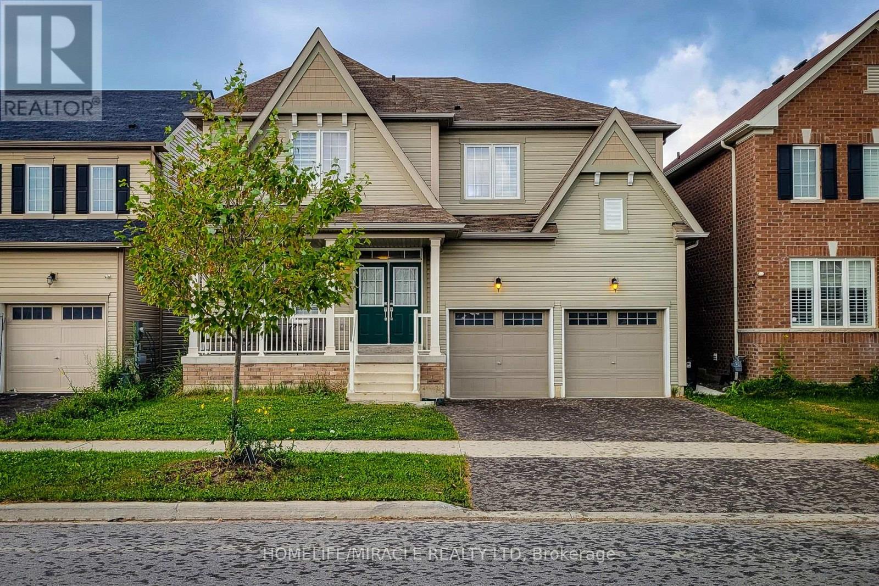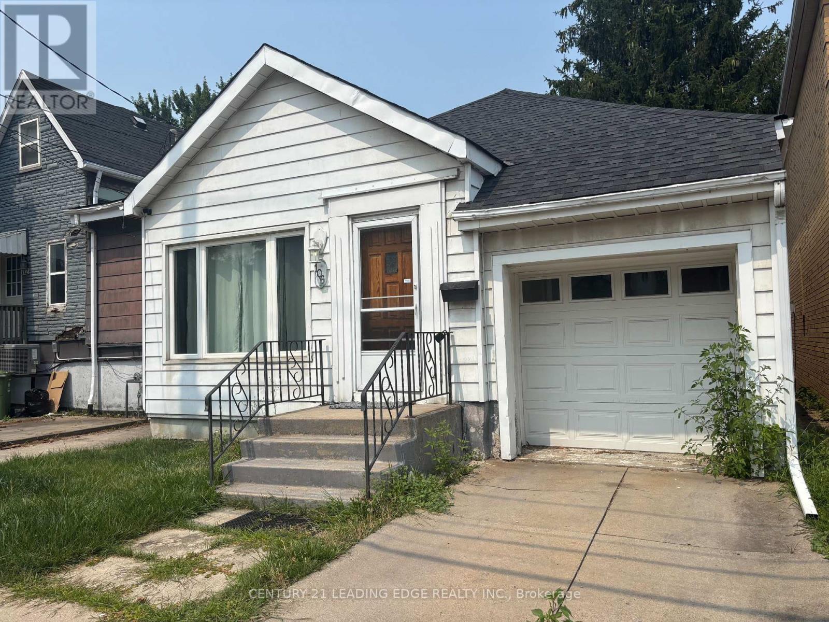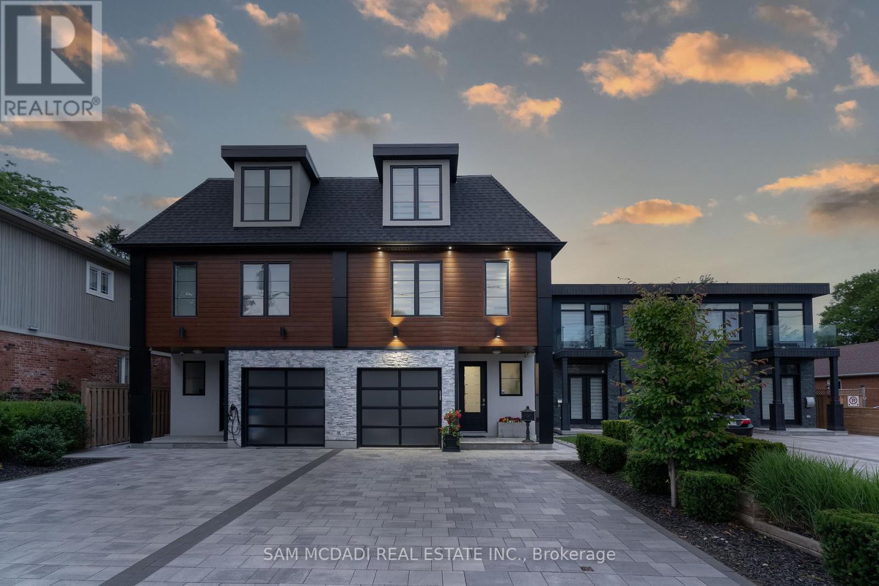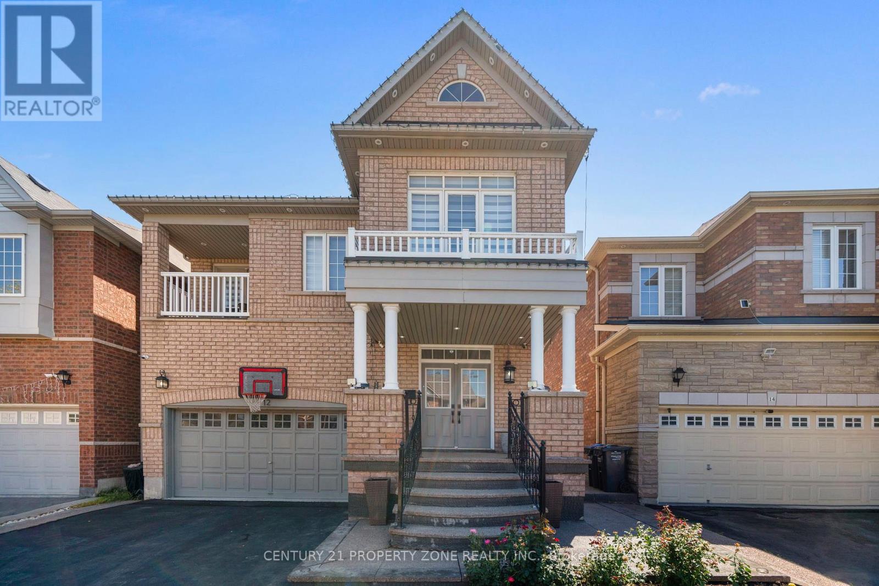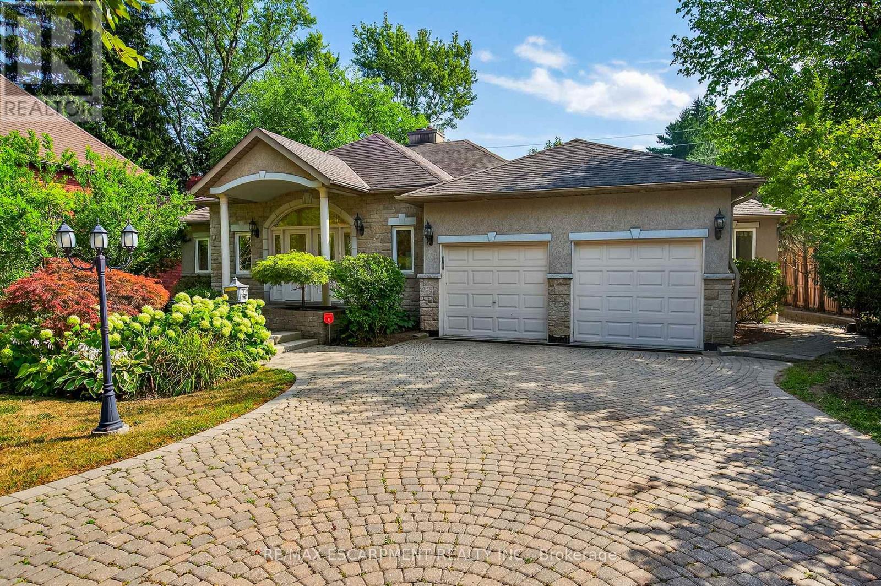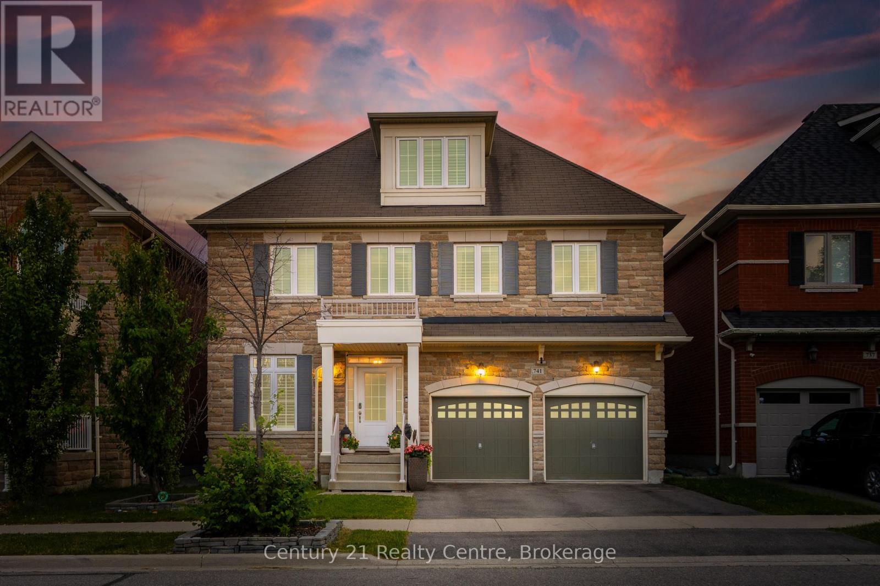38 Dunvegan Road
St. Catharines, Ontario
Charming raised bungalow situated in the desirable Secord Woods neighbourhood, complete with a private inground pool. The home offers convenient interior access from the garage. The main floor boasts a modernized kitchen and bathroom, elegant hardwood flooring, and a dedicated dining area. The fully finished basement includes a spacious recreation room, a second kitchen, an additional bedroom, and a second full bathroom perfect for extended family living or entertaining guests. (id:60365)
11 Seanesy Drive
Thorold, Ontario
Stunning Detached double car garage/ drive way home nestled in a sought after Thorold neighborhood. This property offers countless opportunities with the potential to live upstairs (4 bedrooms & 4 bathrooms) designed with a touch of luxury and Separate Living & Family Rooms. Rent out the 2 bedroom 1 bath finished basement with a separate entrance and finally, enjoy the additional Studio unit with own bath as In-law suite.Experience the sense of space, and a lot of natural light streams through the windows. The built-in chef's delight kitchen is perfect for cooking and entertainment. Total of 4 car parking, close to major amenities like restaurants, shopping centres, grocery stores. This home is just located minutes from Hwy 406, Niagara College, Brock University, Seaway Mall, Niagara Falls and all essential amenities.Don't miss the opportunity to make this amazing property yours. Ideal Home For Both Families And Investors Alike With So Many Options & Opportunities. (id:60365)
106 Whitney Avenue
Hamilton, Ontario
Welcome To 106 Whitney Avenue, Located In The Beautiful And Vibrant Ainslie Wood Neighbourhood. This Cozy And Charming Bungalow Offers 2+3 Bedrooms, Updated Hardwood On Main Floor, Full In-law Set Up In Basement With Separate Walkout Entrance And Private Parking, Which Many Properties In The Area Do Not Have! Open Concept Living/Dining Room Area Provides Adequate Space For Gatherings And Large Backyard Oasis With Brand New Wooden Fence Offers Great Privacy For Hosting Outdoor BBQs/Events Or For Just Hanging Out And Relaxing Outside. Furnace, AC Unit, & Tankless Hot Water Heater Replaced in 2023, Roof Done 2018, Plus Upgraded Hydro Panel. Short Walk To McMaster University, Shops, And Dining Along Main St W. Steps Away From Public Transit & Highways Plus Easy Access To Hiking/Biking Trails. Flexible Closing Available. Just Move In And Enjoy. Extras Included: Main Floor - Stainless Steel: Fridge, Stove, Hood Fan, White Dishwasher; Basement - White Fridge, Stackable Washer & Dryer. All Electrical Light Fixtures & Window Coverings, CAC Unit, Brand New Wooden Fence In Backyard, Garden Shed (id:60365)
11a Maple Avenue N
Mississauga, Ontario
Welcome to 11A Maple Ave N , a one-of-a-kind semi-detached residence offering exceptional value in the prestigious Port Credit community. With over 3,500 square feet above grade, a private elevator, four levels finished to the nines, and an unparalleled cost per square foot, this is a rare offering you don't want to miss. This exquisite 4 bedroom 7 bath residence welcomes you w/ a plethora of sought after finishes including an open concept layout, soaring coffered ceilings, LED pot lights & sleek white oak hardwood flrs. The gourmet kitchen is a chef's delight designed w/ high-end appliances, porcelain counters that extends to the backsplash & ample storage space. It seamlessly flows into the dining area leading to your professionally landscaped backyard enhanced w/ a lg wooden deck & stone interlocking great for hosting intimate gatherings w/ family & friends. Ascend to the upper level adorned w/ a lg skylight & step into the primary suite offering a serene retreat w/ a 5pc ensuite & a lg walk-in closet. 3 more bedrooms can be found throughout the 2nd & 3rd levels w/ their own captivating design details including private ensuites & closets. Take the elevator to the spacious basement ft a 3pc bath, a lg rec room w/ pot lights & a gym - perfect for a home workout session! Adding to the allure, this home also fts a monitored security system for additional peace of mind. Embrace an unmatched living experience w/ close proximity to Port Credit's trendy restaurants, cafes, unique shops, waterfront trails, parks & a quick commute to Toronto via the GO train or the QEW. (id:60365)
(Main Floor) - 24 Farr Avenue
Toronto, Ontario
3 Bedrooms 2 Full Washrooms Bungalow house with Double Garage for rent at ( KIPLING & FINCH) Brand New Kitchen with quartz Counter top, Brand new 1 Washroom,Huge Back Yard, Laminate Floor, Great Location Close To Shopping,Park,Albion Mall,Library,All Schools,Flea Market,Lrt & Ttc.1 Bus To Humber College & Kipling Subway.Basement not Included Already Rented with Separate Entrance. (id:60365)
7292 Redfox Road
Mississauga, Ontario
Welcome To This Stunning 3+2 Bedroom Carpet-Free Bungalow Nestled In The Heart Of Malton, Offering Comfort, Convenience, And Income Potential. Featuring A Fully Finished Walk-Out Basement Apartment With A Separate Entrance. The Main Floor Boasts A Grand Double Door Entry, A Spacious Living And Dining Area With A Walkout To The Balcony, And An Updated Interior With Fresh Paint, No Carpet, And Brand-New Light Fixtures. Close To Schools, Plazas, Bus Stops, Gurudwara, And Pearson Airport. This Home Is Perfect For Extended Family Living Or Rental Opportunities. (id:60365)
3817 Densbury Drive
Mississauga, Ontario
Owner expects offer from each serious buyer who view property. A beautifully renovated home that's truly move-in-ready! The entire kitchen and all washrooms have been completely removed and redone with modern finishes, high-quality materials and attention to detail. Featuring a brand-new custom staircase with a contemporary design that enhances the home's overall aesthetic. Enjoy peace of mind with a recently replaced roof and furnace, adding long-term value and energy efficiency. Spacious layout, fresh finishes, and upgraded systems make this property a standout choice. Located in a desirable neighborhood close to schools, parks and all amenities. 2 minutes to HWY 401 and 407. 10 minutes to QEW and 403. A must-see for buyers seeking style, comfort and quality. $100,000 upgrades including brand new basement and total 2100 sqft living space. Stylist upgrades include hardwood flooring on the main level, laminate on the upper floor and no carpet throughout. Immaculate fully upgraded semi-detached home located in one of the most sought-after neighborhoods! This turnkey property boasts a modern open-concept layout with a custom designed kitchen featuring quartz countertops, stainless steel appliances, extended cabinetry and elegant backsplash. All bathrooms are beautifully 100% renovated with quality finishes. Spacious bedrooms, a finished one bedroom basement with kitchen rough in and fresh neutral paint make this home ideal for families and investors alike. Excellent curb appeal with professional landspaced front and backyard. Close to top-rated schools, parks, shopping and Lisgar Go. Pride of ownership is evident- just move in and enjoy. (id:60365)
12 Ledgerock Road
Brampton, Ontario
*Comes with a Legal-2 Bedroom Basement Apartment, 2 Master Ensuites, 2 Kitchens, 5 Bathrooms* Welcome to this stunning 5-bedroom, 4-bathroom detached home located in the highly desirable Castlemore area of Brampton. The home features hardwood floors throughout, elegant oak staircase, and 9-foot ceilings that create an open and airy feel. Loaded with upgrades, it boasts *pot lights* throughout the interior and exterior, creating a bright and welcoming ambiance. The main level offers a thoughtful layout with separate living, dining, and family rooms, ideal for both entertaining and family living. The spacious kitchen is combined with a breakfast area and features *waterfall quartz countertops*, stainless steel appliances, and ample cabinetry, making it the perfect space for everyday meals and gatherings. A cozy gas fireplace adds warmth and charm to the family room. Upstairs, you'll find *two master ensuites*, each with its own ensuite bathroom and closet, providing luxurious privacy. All additional bedrooms are generously sized, include ample closet space, with a shared bath. To top it off, the *legal basement apartment* includes two bedrooms, a full kitchen, a bathroom, and a separate entrance, making it move-in ready for guests or extended family. Additional highlights include direct garage access to the home, *5 total parking spots*, and a low-maintenance backyard with exposed concrete perfect for outdoor entertaining. This home truly combines comfort, style, and investment opportunity in one of Brampton's most sought-after neighborhoods. (id:60365)
1262 Mississauga Road
Mississauga, Ontario
Exceptional opportunity to own a beautifully updated 4-bedroom, 4-bathroom home in one of Mississauga's most prestigious neighbourhoods. Located on sought-after Mississauga Road, this impressive property offers a perfect blend of classic character and modern convenience ideal for families or multi-generational living. The striking brick and stucco exterior is complemented by mature trees, a manicured front yard, and a cobblestone-style interlocking driveway with parking for six. Step inside to a grand foyer featuring porcelain tile, crown moulding, and a chandelier. The open-concept living and dining area boasts hardwood flooring, a gas fireplace, and seamless flow into the chef-inspired kitchen with premium appliances, two skylights, and French doors that open to a spacious deck and fully fenced backyard. The primary suite features a walkout, luxurious 5-piece ensuite with jacuzzi tub, and custom California Closets. Additional bedrooms offer generous space, natural light, and high-end finishes. The finished lower level includes two large recreation rooms, a full bathroom, rough-in for a kitchen, and an exceptionally large crawl space with 5-foot+ ceilings, ideal for storage, a workshop, or future expansion. Close to top-rated schools, a golf course, trails, the QEW, and Port Credit. A rare find in a prime location! (id:60365)
3350 Guelph Line
Burlington, Ontario
Twenty-six acres of Ontario countryside. Not the kind you simply drive past, but the kind that makes you slow down... and stare. Welcome to 3350 Guelph Line, a rare private estate nestled in the rolling hills of North Burlington. This classic colonial stands proudly on a gentle hillside, surrounded by forests and natural beauty. A long, winding driveway guides you away from the noise of the world and into your own peaceful sanctuary. At the edge of your land, discover direct access to the iconic Bruce Trail, over 900 kilometers of Ontario's best hiking and biking playground, right outside your door. Yet despite the privacy and tranquility, you're just seconds from Burlington's conveniences: grocery stores, restaurants, golf courses, and easy access to the GO Train and Hwy 407. The original residence, crafted by renowned architect Napier Simpson, exudes timeless charm on a strong foundation ready for your vision. Renovate and restore it into the perfect reflection of your lifestyle. A separate 1,333 sq. ft. coach house with three bedrooms, a full kitchen, living and dining areas, laundry, and a 4-piece bath offers excellent options for multi-family living, guests, or rental income. Enjoy mornings filled with birdsong, stroll along wooded trails, take in the spring-fed pond and meandering creek, this is a rare opportunity to own a private country estate with unparalleled privacy, natural beauty, and exceptional accessibility. Whether you're seeking a legacy retreat, weekend getaway, or forever home with room to grow, 3350 Guelph Line is your blank canvas to create the life you've been dreaming of. Welcome home. (id:60365)
44 Matterhorn Road
Brampton, Ontario
Welcome to 44 Matterhorn Rd In Brampton. 2-Storey End Unit Townhouse - Just Like A Semi. 4 Bedrooms & 2.5 Baths With Built in Garage. The Main Level Boasts An Open-Concept Layout - Great For Entertaining. The Kitchen Features Stainless Steel Appliances, Sliding Doors With Walk- Out To Fully Fenced Yard. Large Windows Throughout The Main Level. Gleaming Hardwood Floors. On The Main Floor, 2nd Level Hallway And Primary Bedroom. The Primary Bedroom On Second Level Boasts A Walk-In Closet, & Luxurious 5 Pc Ensuite, With Glass Shower & Tub. Great Newer Sparkling Home In Move In Condition. (id:60365)
741 Wettlaufer Terrace
Milton, Ontario
Welcome to this meticulously upgraded, 3,300 sq ft detached home in Miltons sought-after Scott community. With approx. 300k in upgrades! The double garage, wide driveway, and stone facade set an impressive tone that continues inside with rich hardwood flooring, oversized windows, and an airy, open layout. Chefs Kitchen: Renovated with Cambria quartz counters, a statement wood range hood, induction cooktop with pot-filler, hidden spice pull-outs, and an appliance garage all centered around an entertainers island. A sleek coffee bar / walk-in pantry offers custom produce bins, pull-out waste centers, and direct access to the main-floor laundry and garage. Elegant Living Spaces: The great room is flooded with natural light and anchored by a bespoke fireplace and mantel perfect for gatherings. Upstairs, the primary bathroom pampers with marble flooring and a freestanding soaking tub, while the renovated main bath matches its luxury with marble finishes. Versatile Finished Basement: Ideal for extended family or a future suite, the lower level boasts a second kitchen, additional laundry, gym area, music space, spare bedroom, and a 3-piece bath with heated floors. Bonus Third-Floor Flex Space: This versatile upper level offers endless possibilities whether used as a guest suite, home office, teen retreat, or media lounge. Complete with a full 4-piece bathroom, it provides added privacy and functionality, making it a perfect extension of your living space. Thoughtful upgrades, premium materials, and a family-friendly location steps to schools, parks, trails, and minutes to GO transit and major highways make this turnkey home a rare Milton offering. Simply move in and enjoy. Dimensions taken from Virtual Tour Matter Port 3D Tour. Buyer(s) and Buyers agent to verify all taxes and measurements. (id:60365)

