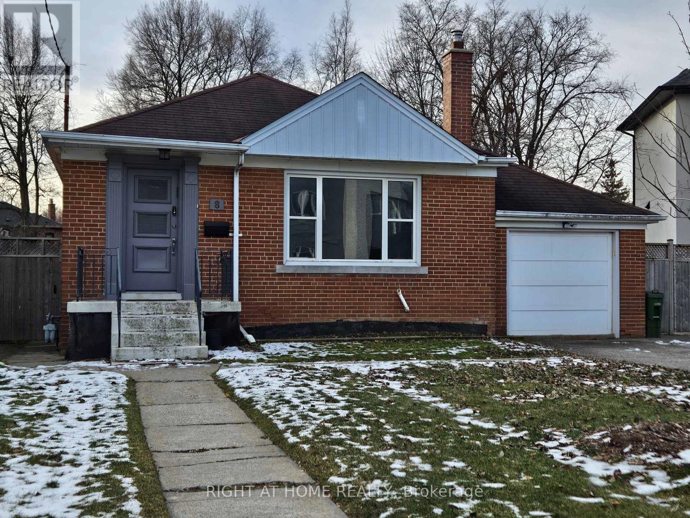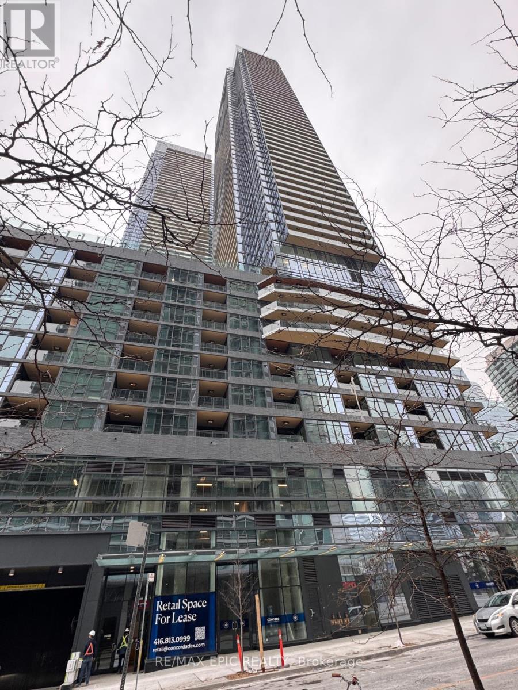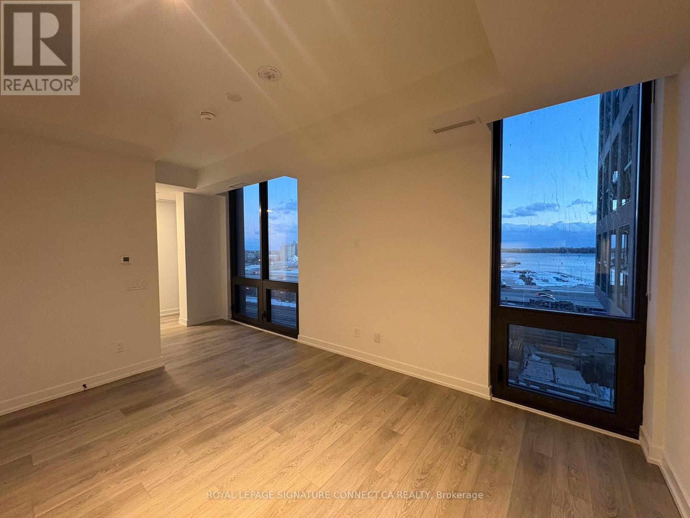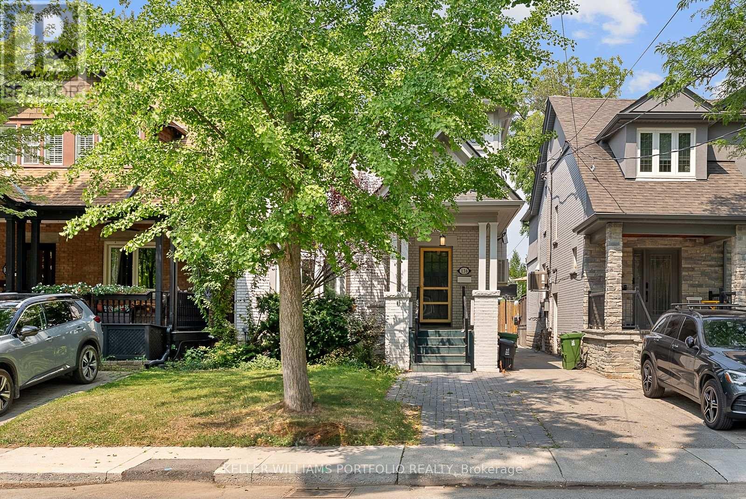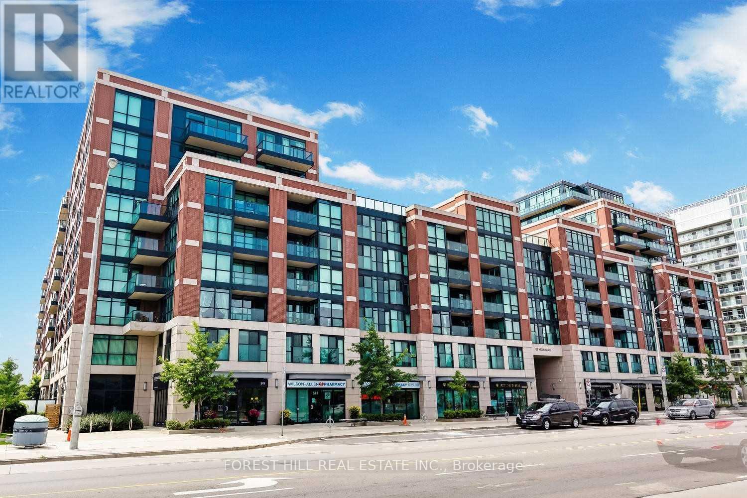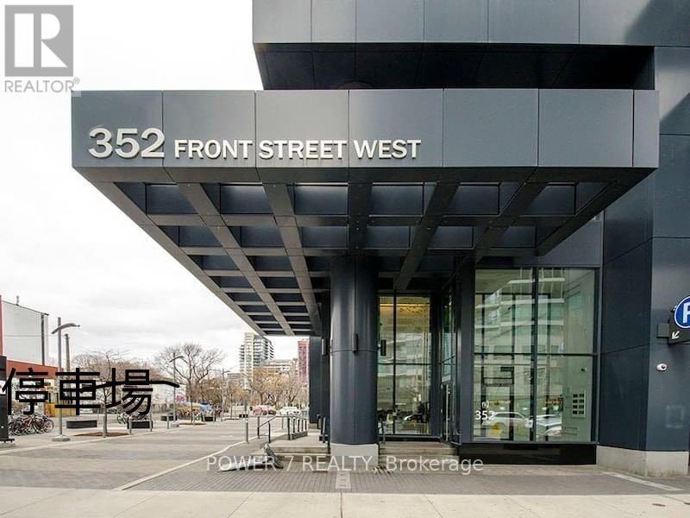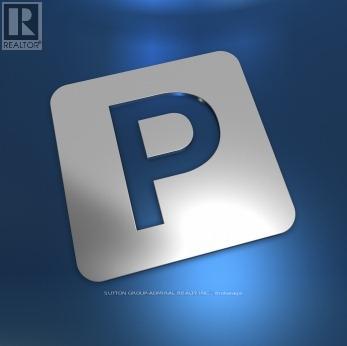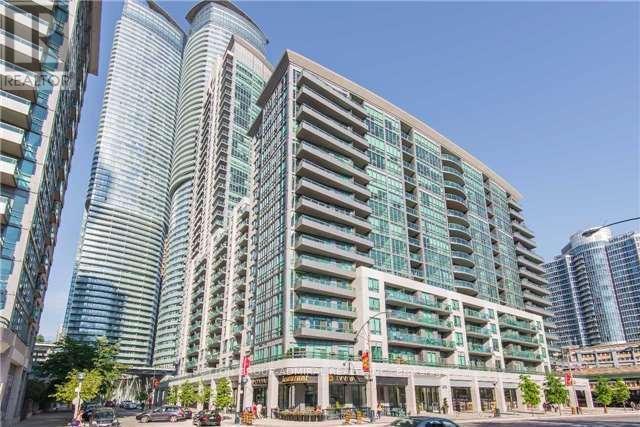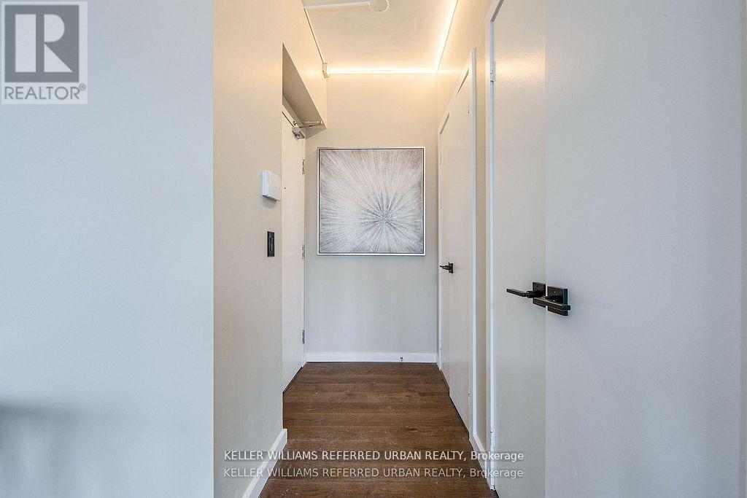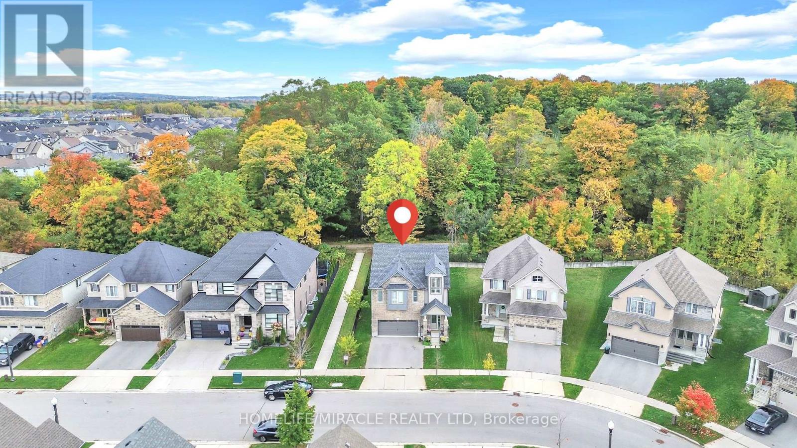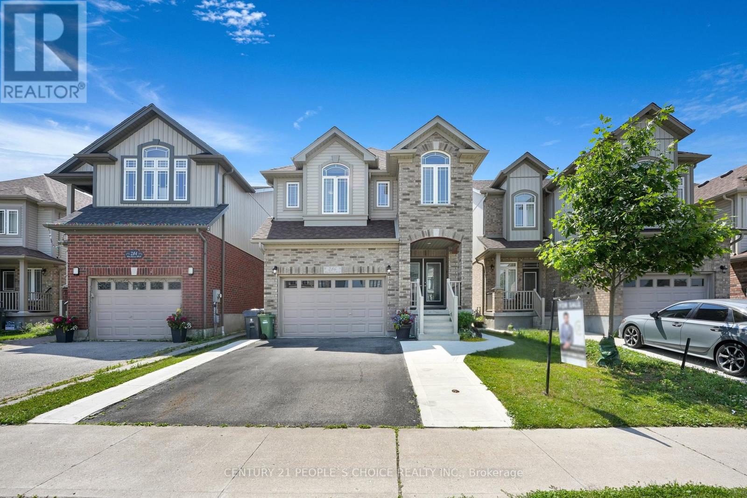8 Roberta Drive
Toronto, Ontario
Welcome to this inviting 3+2 bedroom, 2 bathroom home offering comfort, space, and exceptional convenience. Thoughtfully laid out, the home features bright, well-proportioned bedrooms and two full bathrooms as well a a study or playroom on the main floor. This home is ideal for families or professionals alike. The 2 side entrances and five parking spaces make this home a rare find in the area, along with two large basement rooms, perfect for a home office, gym, guest space, or play area. Located just a short walk to Lawrence Plaza, you'll enjoy easy access to shopping, dining, and everyday essentials. Commuting is effortless with TTC transit steps away, making this home an excellent choice for those seeking a connected, urban lifestyle while still enjoying the warmth of a residential neighbourhood. A wonderful opportunity to live in a charming home in a highly desirable location-don't miss it. (id:60365)
1611 - 1 Concord Cityplace Way
Toronto, Ontario
Stylish brand-new one-bedroom residence at Concord Canada House, offering refined city living in the heart of downtown. Featuring a well-planned layout, modern finishes throughout, floor-to-ceiling windows, a heated private balcony, and premium Miele integrated appliances. Located next to the CN Tower and Rogers Centre, and just steps to Scotiabank Arena, Union Station, the waterfront, and the Financial District. Surrounded by parks, top restaurants, and entertainment, with exceptional access to TTC, GO Transit, and major highways. (id:60365)
911 - 35 Parliament Street
Toronto, Ontario
Live steps away from Toronto's historic Distillery District in this stunning, brand-new studio at The Goode Condos by Graywood. This modern space features floor-to-ceiling windows, sleek finishes, and a thoughtfully designed kitchen with integrated appliances. Ideally situated near George Brown College and the upcoming Ontario Line Corktown station, the location delivers unbeatable convenience. Residents enjoy access to top-tier amenities, including a fully equipped gym, yoga room, outdoor pool, co-working spaces, and 24-hour concierge service - everything you need for comfortable urban living. Explore the vibrant neighbourhood: walk to St. Lawrence Market, the Harbourfront's waterfront trails, Scotiabank Arena, and countless dining and entertainment options. With easy connections to Union Station, the DVP, and the Gardiner, this is an excellent choice for professionals or anyone looking to enjoy a connected, city-centric lifestyle (id:60365)
136 St Clements Avenue
Toronto, Ontario
Beautiful 4 bedroom home in one of most preferred neighborhoods in Toronto. Featuring open concept living area, a gourmet kitchen, Eat-in kitchen, wood floors, walkout to private backyard - perfect for entertaining. This home offers exceptional comfort and versatility. A highly desired and sought after area known for the close proximity to Yonge St. Wonderful neighborhood. Excellent public and private schools nearby including Allenby Jr Public School (JK-6) and Havergal College (JK-12). Easy walking distance to shopping, dining, public transportation, parks and more! (id:60365)
1019 - 525 Wilson Avenue
Toronto, Ontario
Spacious & Bright One Bedroom + Den/Office with 9Ft ceilings, west facing views & ensuite laundry.One Parking Spot and One Storage Locker included for your convenience. Available immediately!Incredible amenities at Gramercy Park include 24 Hour Concierge and security, visitor parking, indoor pool, gym, yoga room, hot tub, event spaceand private dining room, electric car charging station and more!Only a few steps to Public Transit TTC and Minutes to Faywood Public School, Yorkdale, Costco, Pharmacy, Grocery Stores & Great Restaurants. (id:60365)
102 - 352 Front Street W
Toronto, Ontario
Modern Townhouse Style 2 Bedrooms Suite At Fly Condos. Freshly Painted, New Laminate Flooring on Second. W/Out Porch, Steps To Ttc, Union Station, Rogers Centre, Gardiner, Lakeshore And Minutes To The Financial District And Theatre District. State Of The Art Amenities. 24 Hr. Concierge, Guest Suites, Exercise Room, Spinning Room, Yoga/Pilates Room, Sauna, Rooftop Patio, And Theatre/Media Room. One Locker Included. (id:60365)
825 Church Street
Toronto, Ontario
Parking Spot Available For Sale To Residents Of 825 Church St. Parking Spot Is Located On P4. (id:60365)
19 Grand Trunk Crescent
Toronto, Ontario
Parking And Locker Room Combo Available For Purchase By Residents And Non Residents Of The Building. Private Locker Room Is Directly In Front Of The Parking Spot. Located On P1 (id:60365)
Locker A9 - 25 Lower Simcoe Street
Toronto, Ontario
Locker Available For Sale From The Builder To Both Residents And Non-Residents Of The Building. Locker Located On Level P1 (id:60365)
2501 - 218 Queens Quay W
Toronto, Ontario
Step into luxury living at the iconic Waterclub III with this beautifully appointed 2-bedroom suite-available for sale for the first time in 3 years! Boasting 913 sq. ft. of bright, open space, this sun-drenched unit features a generous living area perfect for entertaining, and two spacious bedrooms that easily accommodate king and queen beds, each with ample closet space. Enjoy breathtaking, unobstructed views of the CN Tower and city skyline from every window. Perfectly located in Toronto's vibrant Harbourfront, just steps from the lake, restaurants, shops, Union Station, and the Financial District. World-class amenities include an indoor/outdoor pool, sauna, fitness centre, guest suites, party room, and 24-hour concierge. (id:60365)
79 Elmbank Trail
Kitchener, Ontario
Premium Ravine Lot!Welcome to this stunning home offering approximately 2,385 sq ft of elegant living space plus a builder-finished basement with a full bath. Built in 2017 and meticulously maintained, this home sits on a wide premium lot backing onto a beautiful greenbelt, ensuring privacy and serene views. The owners invested nearly $100K in lot and upgrades, making this a truly exceptional property.Premium Ravine Lot no rear neighbours, green belt behind 9 ft ceilings with an open-to-above foyer for a grand entrance Bright, open-concept layout with living, dining & spacious family room Elegant oak staircase with metal pickets Spacious primary suite with ensuite bath + 2 additional large bedrooms Finished basement by builder featuring a 4-pc bathroom and extra living space Double car garage with ample parking Located on a quiet, kid-friendly street Minutes to Hwy 401 perfect for commuters Close to Conestoga College, schools, shopping, and all amenities Family-oriented neighbourhood surrounded by nature trails & parks Finished top to bottom and move-in ready, this home combines comfort, functionality, and premium upgrades perfect for families looking for both style and convenience! Don't Miss it before it sold (id:60365)
286 Macalister Boulevard
Guelph, Ontario
Beautiful Detached home situated in a safe, family-friendly neighborhood within walking distance to Jubilee Park & Ecole Arbour Vista PS, and a (High School is under construction) A stunning Fusion built, 4-bedroom home situated in a highly sought after neighborhood surrounded by amenities! Luxurious 5pc ensuite featuring an oversized vanity with double sinks, deep soaker tub & separate tiled shower. There are 3 other spacious bedrooms with large windows &le closet space. 4pc main bath offers an enormous vanity & tiled shower/tub. Spacious living/dining room featuring hardwood floors, ample pot lighting & multiple windows allowing plenty of natural light to shine into the room. Beautifully eat-in kitchen featuring white cabinetry & high-end stainless-steel appliances. There is a large breakfast bar with seating for casual dining or entertaining. Spacious dinette offers a beautiful light fixture & sliding doors leading to the spacious backyard. There is a main floor laundry room with plenty of storage space & access to the attached 1.5 car garage with partially finished basement with legally separate entrance. Close to Stone Rd Mall & University of Guelph, Easy access to Groceries, Restaurants, Shopping Centers, Banks and Fitness Center. Victoria Park East Golf Club is just 2min away from the location!!! (id:60365)

