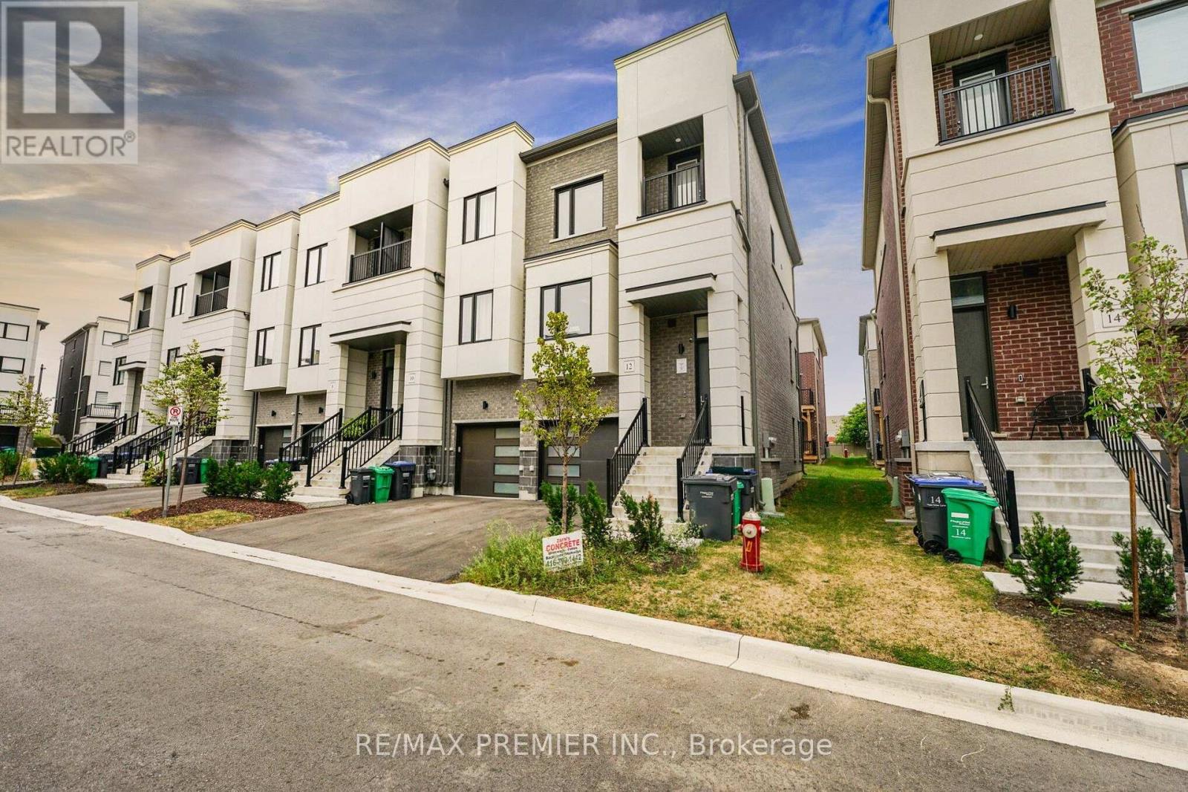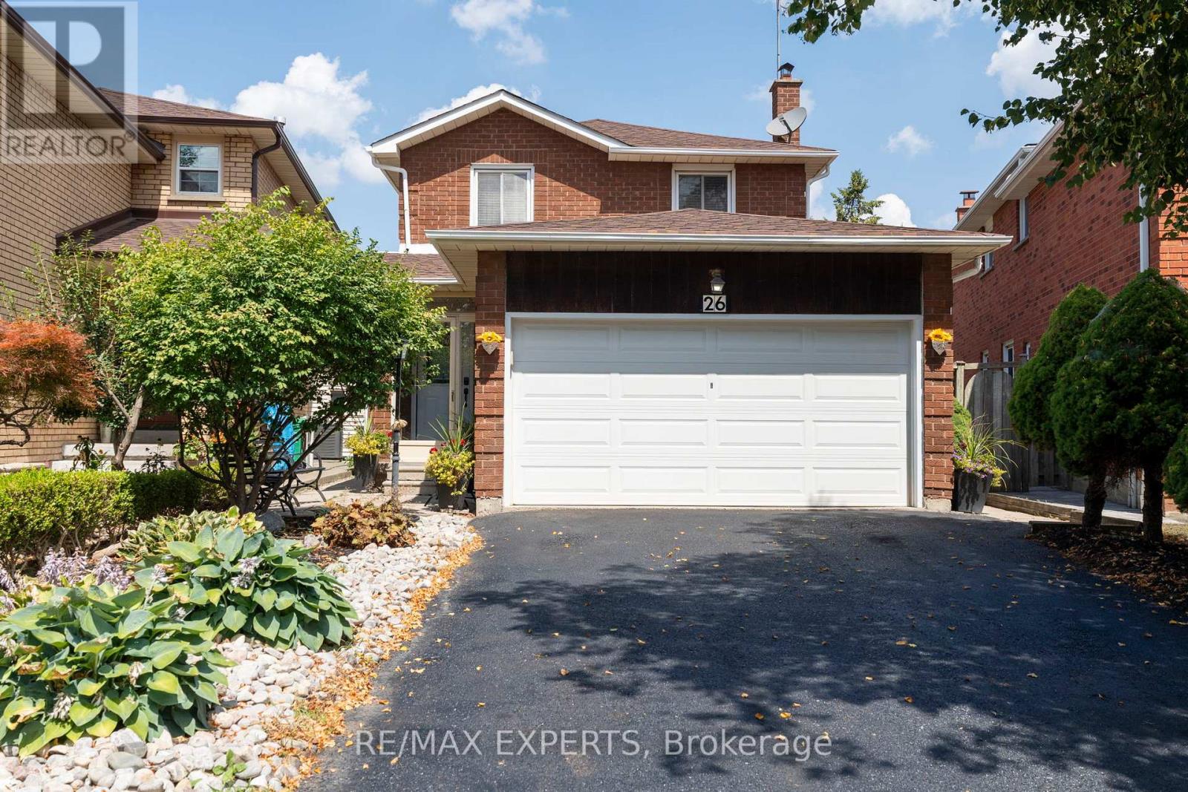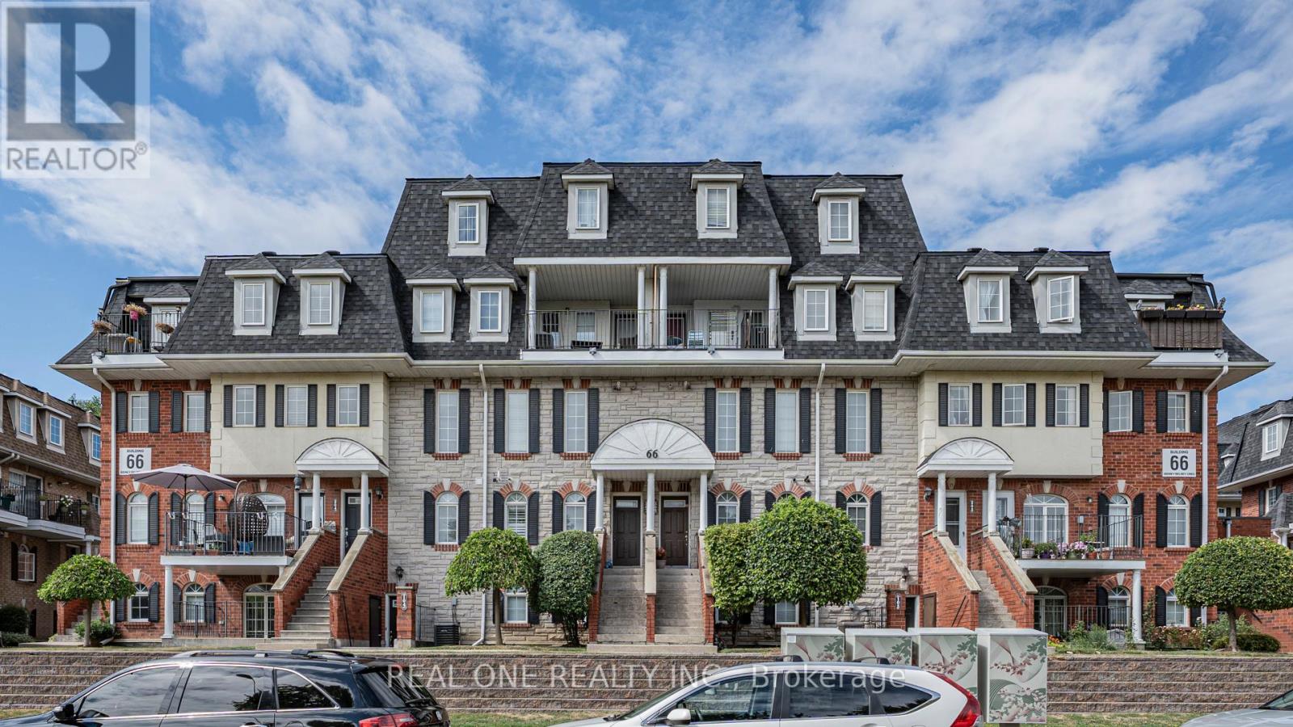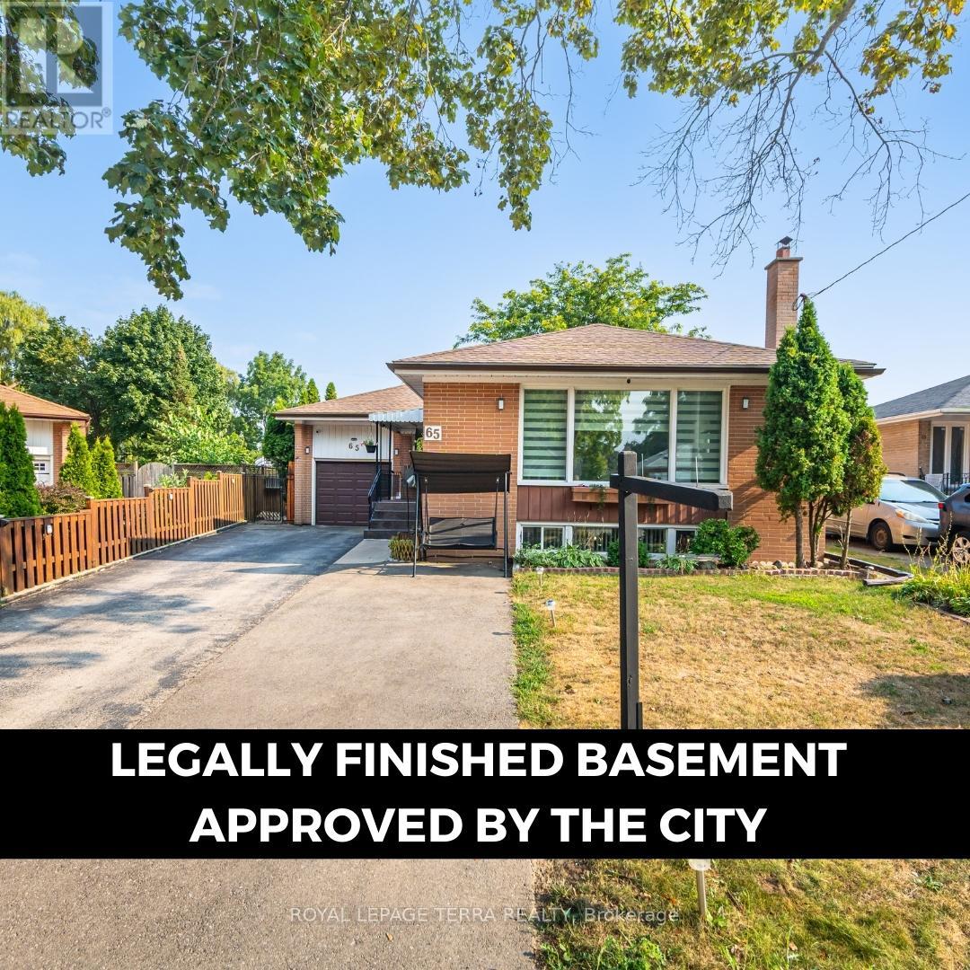181 Burrwood Drive
Hamilton, Ontario
Tucked away on a quiet street in one of Hamilton's most sought-after Mountain family neighbourhoods, this charming 3-bedroom, 1.5-bath raised ranch is full of warmth, character, and potential. Sunlight pours in through updated oversized windows, highlighting the original hardwood floors and timeless mid-century charm. The unique raised layout, with access from both levels and most of the home situated above ground, opens up incredible potential for an in-law suite or separate living space perfect for multi-generational living or savvy investors looking to maximize value. Enjoy the convenience of an attached garage and a peaceful setting surrounded by parks, trails, and top-rated schools. Whether you're upsizing, starting fresh, or looking for a home with income potential, this is a rare opportunity you wont want to miss. Come fall in love your next chapter starts here! (id:60365)
5110 Churchill Meadows Boulevard
Mississauga, Ontario
Stunning & Gorgeous 4 Bedroom Detached Home (Plus 2 BR Finished Basement) With Open Concept. 2700+ Square Ft Corner House In The Most Desirable Area In Mississauga. Very Close To Ridgeway Plaza and Shopping. Upgraded Kitchen Cabinets With Granite Countertops. Stainless Steel Appliances. Gas Fireplace and Many More. Finished 2 Bedroom Basement With Living Area And Full Washroom. Separate Side Entrance to Basement. Located near Ridgeway Shopping Center, Property Is Close to Grocery Stores, Banks, Restaurants, Parks, Schools, and Highways. Basement Cannot be sublet. (id:60365)
403 - 8 Lisa Street
Brampton, Ontario
Discover comfort and versatility in this freshly painted 2-bedroom + den/solarium, 2-bath ready to move-in condo unit at the sought-after Ritz Tower. Enjoy a sun-filled den with serene views of parklands, seamlessly connected to open living and dining areas. The spacious kitchen is outfitted with stainless steel appliances and the unit features an upgraded washer and dryer for modern convenience. The primary suite features his-and-hers closets and a private 3-piece ensuite, while the second bedroom connects directly to the den and offers easy access to the 4-piece main bath. Benefit from the rare advantage of two parking spaces ensuring stress-free living for couples or families with multiple vehicles. Condo fees are all-inclusive, providing every utility plus access to impressive amenities: indoor and outdoor pools, a fitness centre, games room, tennis courts, and more. The unit is carpeted throughout & a simple flooring upgrade could further elevate your investment. Centrally located near top schools, shopping, restaurants, transit, and Highway 410. Don't miss out on this opportunity to own a spacious, well-appointed, freshly painted home with unbeatable convenience and amenities in one of Bramptons most desirable locations! Note: Some photos presented are virtually staged to help illustrate the spaces full potential. (id:60365)
203 - 6660 Kennedy Road
Mississauga, Ontario
Office units for sale at Prime Mississauga corner Location (Kennedy & Courtney park) 1) Tentative Occupancy : Q4 2025. (Option to Occupy Sooner / Vacant units available for occupancy immediately) 2) ONLY $5000 on Signing (10% in 30 Days and 10% in 60 Days) 3) Units may be combined to achieve larger square footage. 4) Close proximity to HWY 401, 407 & 410! (id:60365)
301 - 1 Gateway Boulevard
Brampton, Ontario
Rarely available turnkey finished office space near Airport and Queen. Premium 3 storey office tower surrounded by brand new retail spaces providing access to every office amenity imaginable. Great exposure to Queen Street with tons of onsite parking. Current build out consists of 5 offices, large reception and open area. Common washrooms. Join tenants like Sunlife, Service Ontario, Starbucks, etc. (id:60365)
106 Silverstone Drive
Toronto, Ontario
Super High Demand Area Near Humber College, Hospital, Major Hwy's, Public Transit & Lrt Station. This newly renovated bungalow Home sits on a generous 52 x 110.5 ft lot and features a bright, welcoming interior, a functional layout, and a beautifully landscaped backyard retreat. This house comes with 3 bedroom's Den, newly renovated kitchen with soft closing cabinets, family room and one and half washroom and laundry on the main level (in the garage). The separate side entrance opens up exciting options for extended family living or rental income with 4 bedrooms, 1 full washroom, newly renovated kitchen with soft closing cabinets and separate laundry for the basement. Furnished with new fridge and stoves. Huge Lot Size Which offers Excellent Opportunities For Both Investors And Families. Alike! **EXTRAS ** Walking Distance to Shopping and Schools. Immaculate and a moving-in Ready house! You won't be disappointed. Book your showing Today! (id:60365)
808 - 225 Sherway Gardens Road
Toronto, Ontario
Welcome to ONE Sherway! Tastefully, Completely Renovated , Like New, Condo Living At Its Best, Located Across From Sherway Gardens Mall With Upscale Shopping And Dining At Your Front Door. Immaculate And Bright, This 847sqft 2 Bedroom Condo Features City & Lake Views, Brand New Laminate Floors Throughout, Sun-Filled Rooms With A Modern Open Concept Layout, Brand New Washrooms & Kitchen. State-Of-The-Art Amenities Incl. Whirlpool/Sauna, Media Room, Fitness Ctr, Indoor Pool, 24 Hr Concierge, Relax On The Balcony & Enjoy South Views Of City And Green Spaces. (id:60365)
12 Heathrow Lane
Caledon, Ontario
Welcome to 12 Heathrow Lane, a beautifully maintained and spacious corner-unit townhouse nestled in the heart of Caledon. Built by the prestigious Treasure Hill developer, this elegant property boasts a thoughtfully designed layout with generous living areas, high ceilings, and abundant natural light throughout. The modern kitchen features premium appliances, sleek cabinetry, and a large island perfect for entertaining. Upstairs, you'll find well-appointed bedrooms including a luxurious primary suite with a walk-in closet and spa-like ensuite. Enjoy your day by relaxing or hosting a gathering in the comfort of your own backyard. Located in a quiet, family-friendly neighborhood close to parks, schools, and amenities, this home offers both comfort and convenience -- all at a very attractive price that's priced to sell fast!!! (id:60365)
Uph02 - 880 Dundas Street
Mississauga, Ontario
Welcome to Kingsmere on the Park Upper Penthouse luxury living at its best! This fully renovated suite offers panoramic Mississauga views, modern design, and functional space. Featuring engineered hardwood floors, pot lights, an open-concept kitchen with quartz countertops, new 2023 appliances, and a spacious den perfect for work or relaxation. Enjoy upgraded bathrooms, custom privacy curtains, and exceptional storage with a large walk-in closet. All utilities are included for a hassle-free experience, plus 2 underground parking spots and a spacious locker. Located in a well-maintained building near Huron Park with easy access to shopping, transit, and highways. Move in and enjoy quality craftsmanship in one of Mississauga's top penthouses! (id:60365)
26 Langholm Court
Brampton, Ontario
Nestled in a peaceful court, this beautifully maintained 3+1 bed, 4 bath detached home offersa bright, airy layout with upgraded flooring and large windows. The kitchen features stainless steel appliances and ample storage, while the primary suite boasts a walk-in closet and ensuite. A separate side entrance leads to a basement with a bedroom and full bath, ideal for extended family or rental income. Enjoy a deep, private backyard with garden shed, plus parking for 6. Close to schools, parks, shopping, Trinity Common Mall, Bramalea City Centre, hospital, transit, GO Station, and highways. Move-in ready and full of potential! (id:60365)
301 - 66 Sidney Belsey Crescent
Toronto, Ontario
Prime Locations!!! Welcome To This Cozy & Lovely 3-Bdrms Corner Condo Town Home Situated In The Most Desirable Area! Well Maintained Home As The Owner Couple Lives In Over 5 Years. Great Functional Layout W/Large Living Rm In 2nd Floor. Very Bright & Spacious! Eat-in Kitchen Combined With The Breakfast Area. Modern Kitchen Cabinets W/ Extended Quartz Countertop! Three Spacious Bedrooms Upstairs W/ Closets & Windows. Many More Details To Tell When You Discover! Easy Access to All Public Transportation Such As TTC, UP Express and GO Station. Quick Connections to Hwy 400 & Hwy 401 for Smooth Commuting. Surrounded by All Amenities: Parks, Supermarkets, Malls, Banks, All Popular Restaurants Etc. Everything You Need Is Just Minutes Away! Perfect Home For The First-time Home Buyers And Young Families. Really Can't Miss It! (id:60365)
65 Alhart Drive
Toronto, Ontario
Move-In Ready 4+3 Bedroom Bungalow with Legal Basement and Amazing Income Potential, offering over 2,200 sq. ft. of stylish living space! This upgraded gem on a quiet, family-friendly street is perfect for homeowners or savvy investors, featuring (1) a total of 7 bedrooms and 4 modern full bathrooms, including a legal basement apartment and a separate 1-bedroom studio with combined rental income potential up to $3,500/month. (2) The bright and functional main floor offers 4 spacious bedrooms and 2 full baths, including a primary with ensuite, plus a brand-new eat-in kitchen (2025). (3) Enjoy peace of mind with new flooring, updated plumbing, and an EV charger with ESA permit. (4) The basement offers a legal 2-bedroom unit with its own kitchen and full bath, plus a private 1-bedroom studio with kitchen and bathperfect for two rental streams or extended family. (5) Step outside to your landscaped backyard with a cozy gazebo, just minutes to Humber River trails, Albion Gardens Park, tennis courts, schools, shops, and the new Finch LRT line, ***** Excellent Home For Buyers ***** (id:60365)













