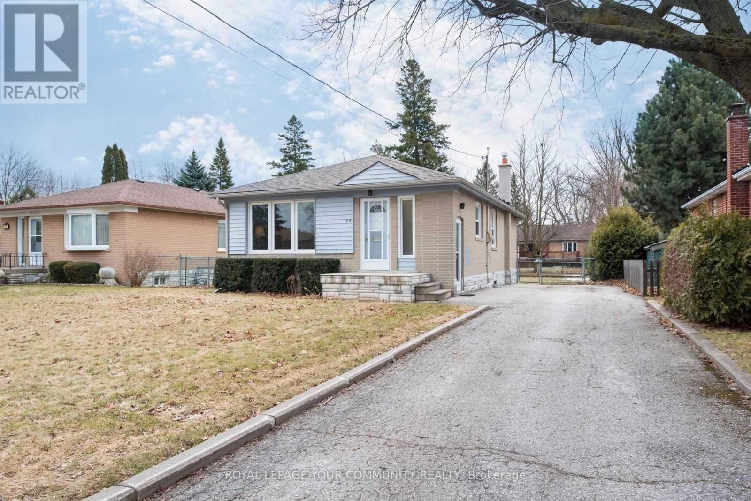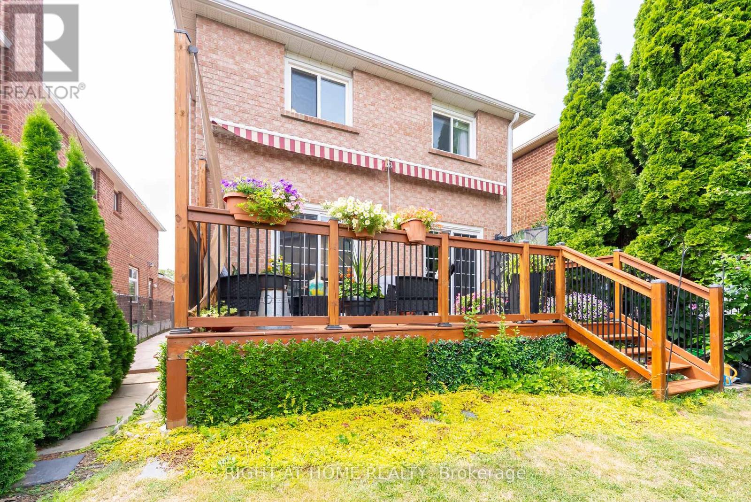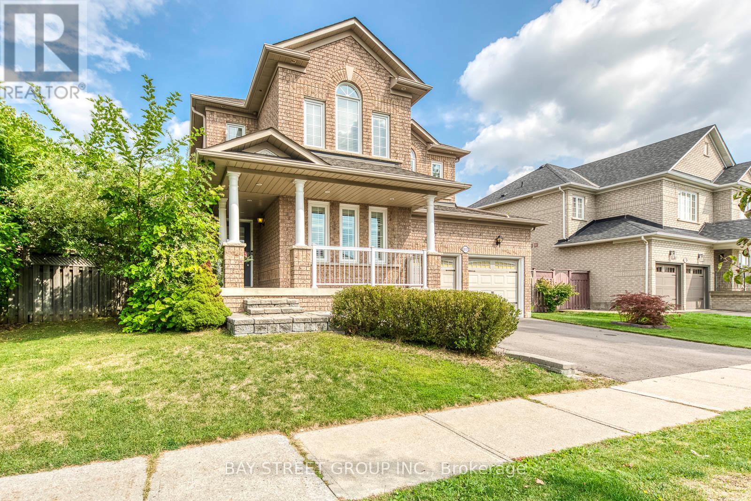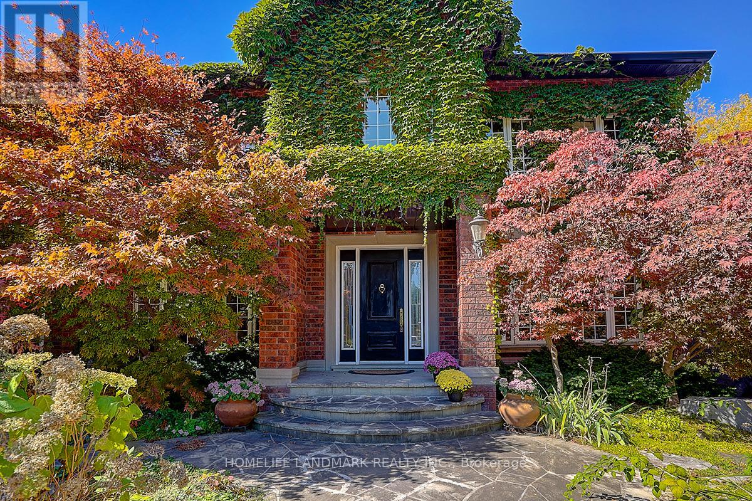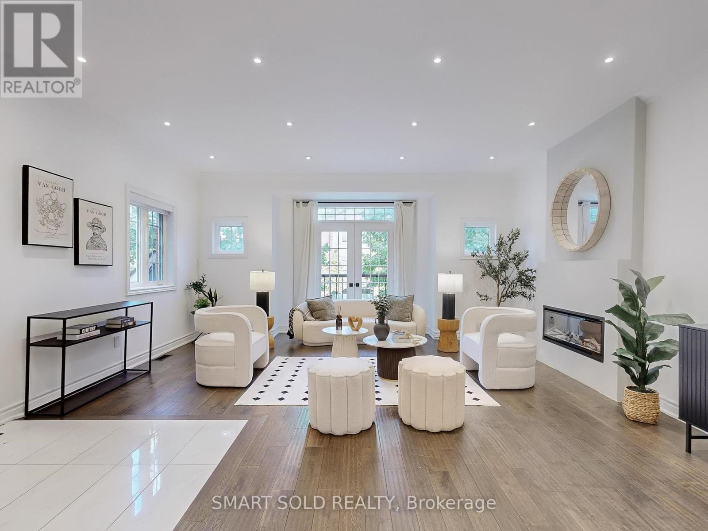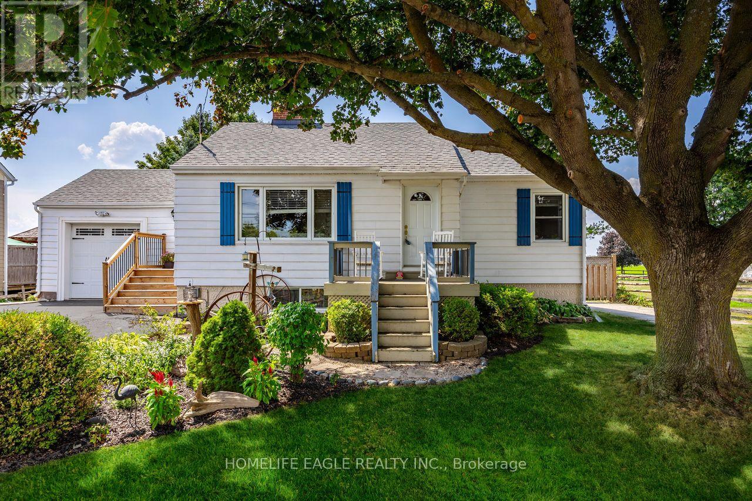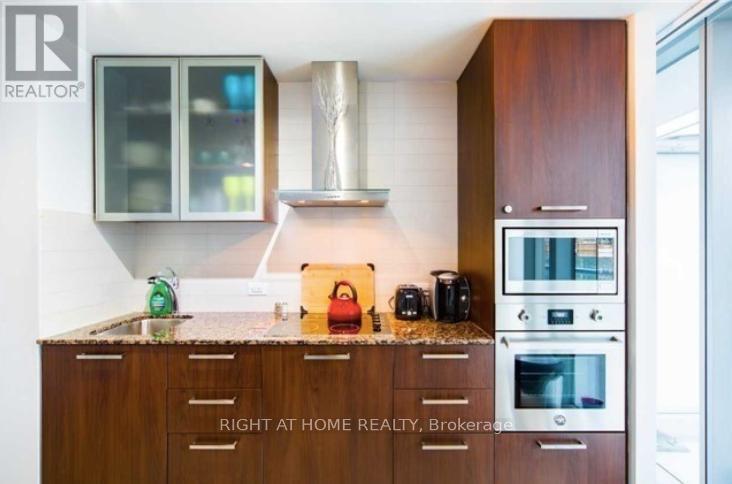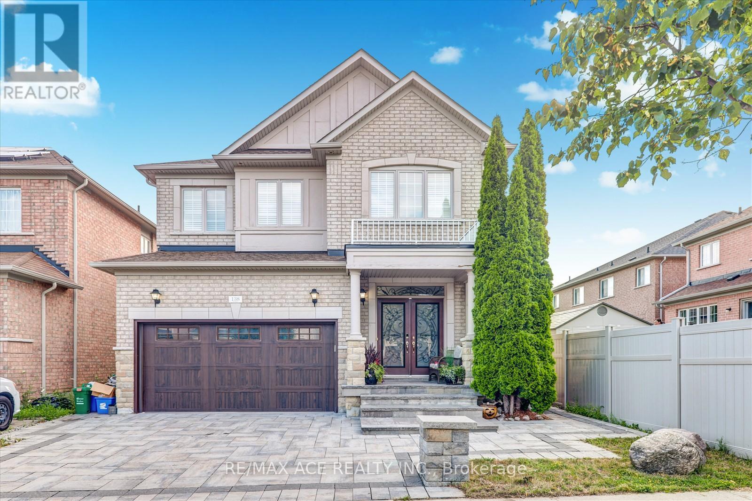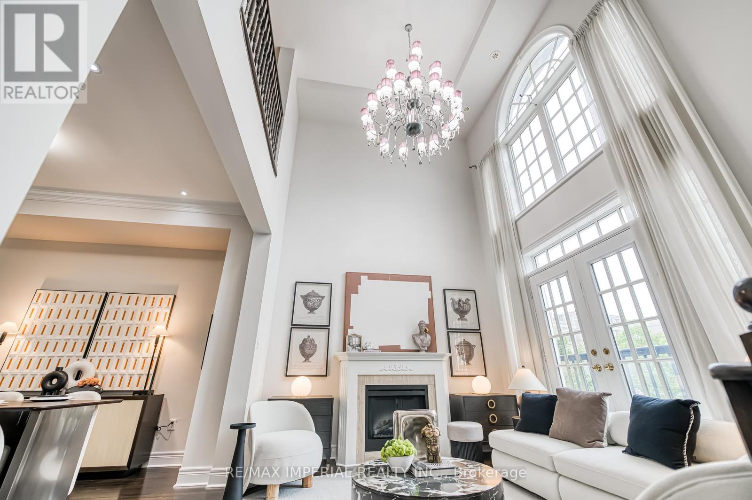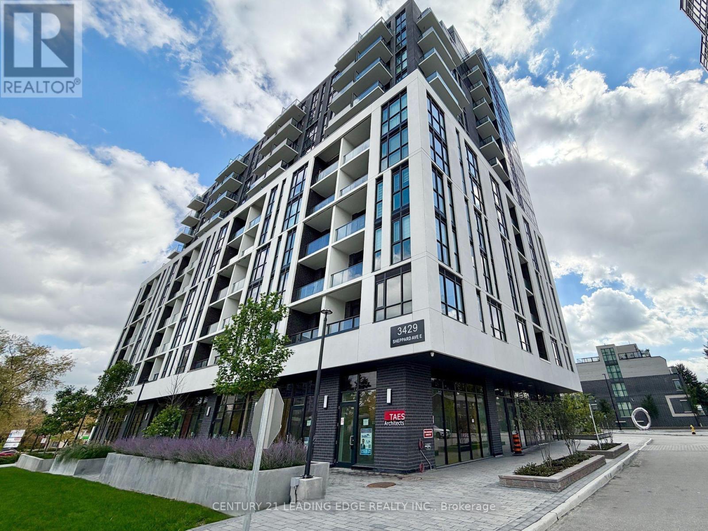28 Rockport Crescent
Richmond Hill, Ontario
Entire Property - In The Heart Of Richmond Hill , Entire House For Lease, High Demand Neighbourhood. Hardwood Floor, New Windows, Sun Filled Bright Living Room. Top Ranked School Bayview S.S. Boundary. Walk To Park / Schools. Mins To Hwy 404, Shopping Plaza, Church, Go Train Station, Restaurants & Other Amenities* Basement Unfinished But Had 2Pcs Washroom & Rec Room. (id:60365)
182 Meadowhawk Trail
Bradford West Gwillimbury, Ontario
FULLY RENOVATED! Stunning executive semi-detached home nestled in the heart of the highly sought-after Summerlyn Village community, where elegance meets everyday convenience. Boasting over $145,000+ in premium upgrades with new 2 bedroom Finished Basement included. This spectacular 4+2 bedroom, 4 bathroom home is the perfect fusion of luxury, functionality, and modern design. Step inside to find a bright, spacious layout adorned with premium 7.5 inch white oak engineered hardwood flooring, smooth ceilings, pot lights, and designer light fixtures throughout. The heart of the home is the chef-inspired gourmet kitchen, featuring sleek stainless steel appliances, quartz countertops, custom designer cabinetry, and a generous center island ideal for entertaining family and friends. A thoughtfully designed walk-in closet on the main floor adds smart storage and convenience, especially for larger families. Upstairs, you'll find beautifully upgraded bedrooms, fully renovated spa-like bathrooms with designer touch finishes and custom closet organizers that bring both luxury and practicality together. Brand New Finished Basement offers even more living space with a stylish built-in bar, contemporary vinyl flooring, ambient pot lights, a large open-concept living area, and two spacious bedrooms, perfect for in-laws, guests, or a home office setup. Beautiful backyard upgraded with stylish interlock & new deck - ready for parties & celebrations! Located in a vibrant, family-friendly neighbourhood, you're just steps from parks, top-rated schools, shopping, dining, and everything your lifestyle demands. (id:60365)
259 Tall Grass Trail
Vaughan, Ontario
Detached Home with Many Upgrades And Finished Basement With Separate Entrance - Potential For Extra Income $$$ To Cover Your Mortgage. Welcome to this Gem on a Calm, Family-Friendly Street Well Maintained & Clean Home In Best Location With Just A Few Steps To Park & Top-Rated School! This Solid Brik Home offers 4+1 Large bedrooms and 4 bathrooms. WOW! - Upgrades: Enjoy Renovated Kitchen in 2020 Solid Wood with Soft Close Cabinets, Quartz Countertops, Stainless Steel Appliances, New Fridge November 2022, D/Washer 2020, Under Cabinet Lighting & Extra Pantry Storage! Entire Home Freshly Painted in 2025. Newer Roof Done in 2020. New Furnace 2020, A/C 2020. New Washer 2025. New Stamped Concrete Floor Front & Side Done in 2020. Bathrooms Main & Second Floor Renovated in 2016. New Backyard Deck 2020. Large Living Room, Dining Room. Cozy Family Room with beautiful views onto green & private backyard! The family room is warm and inviting, complete with a cozy fireplace for those relaxing nights in. Large sliding doors from both the family room and the breakfast area open onto a beautiful, green, and private backyard, just like paradise, lovingly maintained and filled with colourful flowers. Its a true retreat where you can relax and enjoy beautiful days outdoors. All 4 bedrooms is a Large Size! The primary bedroom includes 4 piece ensuite, his/hers closets, and a private balcony - rare feature! With a separate entrance basement apartment, this home hold great value! offers everything you need and more, also great potential for extra income or the ideal space for extended & private family living. Perfectly nestled in one of Vaughan's most desirable neighbourhoods, this home is ideally located next to a park with a playground and top-rated schools, an ideal setting for families. With easy access to HWY 407 and 400, and just minutes from Costco, movie theatres, shopping, and more, this location couldn't be better! Lots Of Potential With This Beautiful Home. (id:60365)
217 Napa Valley Avenue
Vaughan, Ontario
Welcome to this modern, beautiful home nestled on the highly coveted Sonoma Heights, one of Vaughan's most desirable neighbourhood, a rare offering that combines style, comfort, and convenience.. The lot of 60.1 ft. by 88.7 ft. offers a fabulous balance of building space and yard area. Boasting alomost 3,500 sq ft of finished living space, this exceptional residence showcases quality workmanship and a design that blends elegance with everyday comfort. The main floor features open concept layout, hardwood flooring throughout, stunning foyer and living room with soaring vaulted ceilings and high large windows, which fill the room with tons of natural light, spacious and bright dining room, kitchen with granite countertop, custom cabinetry, and an expansive eat-in area perfect for hosting and family gatherings, a family room with a build-in book shelf & gas fireplace, a walkout to deck to enjoy the beautifully landscaped backyard, a convenient ground-floor laundry with an access from garage, and etc. Second floor features a generous sized primary bedroom with a large walk-in-closet and a spa style 5PC ensuite with his/her sinks,shower & soaker tub. Another two bedrooms with ideal room size and large windows share a 3PC main bathroom. Finished basement provides extra space for gatherings, with recreation room, 4th bedroom/private home office , 3PC bathroom, workshop, utility room and two storage rooms. The well landcaped backyard provides ample space for year-round enjoyment. Commuting is Easy with Quick Access to Major Roads. Community Centers (Al Palladini Community Centre & Maple Community Centre), Schools, Parks(Sonoma Heights Community Park, etc), Grocery, Shops(Vaughan Mill Outlet Mall) , Restaurant, Churches, Medical/Dental Clinic, Pharmacy and Gyms are all within a Few Minute Drive. This home is well maintained: furnace in 2021 (owned), hot water tank in 2022(owned), windows in 2018, driveway in 2024. (id:60365)
86 Muzich Place
Vaughan, Ontario
A Magnificent Custom Estate Home On Nearly 1/2 Acre! Nestled On A Quiet Cul-De-Sac And Backing Onto Serene Conservation Land, This Impressive Home Sits On A Premium, Pool-sized, Diamond-shaped Lot Offering The Perfect Blend Of Luxury, Space, Total Privacy And Breathtaking Natural Views. Expansive Open Concept Layout Filled With Tons Of Natural Light, 5 Bedrooms & 7 Washrooms, Exquisite Millwork And Crown Moulding Throughout, Chef's Kitchen With High-end Appliances: Sub-Zero, Thermador, Miele & More, Walk-out Basement Featuring A Second Kitchen And A Workshop-Perfect For Multi-generational Living Or A Private Retreat, 3-Car Garage & Large Interlock Driveway, Grand Curb Appeal With Professional Landscaping, This Stunning Home Is Truly An Entertainer's Dream! (id:60365)
30 Crispin Court
Markham, Ontario
Welcome To This Beautiful Detached Home Nestled On A Quiet Cul-De-Sac With A Rare Breathtaking Ravine Lot. This Bright And Spacious Residence Features A Functional Layout With A Finished Walkout Basement For Added Versatility And Comfort. The Upgraded Open-Concept Kitchen With Quartz Countertops And 9-Ft Ceilings On The Main Floor Is Enhanced By Modern LED Pot Lights, While The Flexible Open Space Can Serve As A Fourth Bedroom, Home Office, Or Guest Suite. The Master Bedroom Impresses With Over 10-Ft Ceilings And A Renovated 4-Pc Ensuite, Complemented By Updated Bathrooms On Both Main And Second Floors. The Basement Walks Out From The Side And Offers A Large Recreation Area That Can Easily Be Converted Into An In-Law Suite. Professionally Landscaped Front And Back Yards With Interlocking Stone Provide An Inviting Outdoor Living Space. Conveniently Located Near Restaurants, Plazas, Supermarkets, And Hwy 7/404/407. In The Highly Sought-After School District: Unionville High School, St. Augustine Catholic High School, And Buttonville Public School. (id:60365)
19280 Dufferin Street
King, Ontario
The Perfect 2+1 Bedroom Bungalow On Over a Quarter Of An Acre * Backs Onto Open Land * Large Living W/ Fireplace* All Spacious Bedrooms* Eat-In Kitchen W/ Double Undermount Sink, Stainless Steel Appliances *Grand Size 2 Level Deck* Huge Oversized Private Backyard* Seperate Entrance To Finished Basement W/ 1 Bedroom, 2Pc Bath, Large Family Room, Smooth Ceilings* New Roof (2019) New Deck (2023) New Fence (2015) Chimney Maintenance Including New Stainless Steel Liner (2023) New Well Pump (2023) New Gazebo Installed (2024) New Main Porch & Garage Trim (2025) New Vinyl Siding On Shed (2025) Water System Updated Including Reverse Osmosis System* Concrete Pad On Side of Home For Any Additional Parking for RV's *No Rental Items* Extremely Well Maintained Bungalow * Perfect For Downsizing Or Starter Home* Quiet Neighbourhood, Close Proximity To Bradford And Newmarket. Beautiful Sunsets Off Back Deck. Established Raspberry And Strawberry Plants and Fenced In garden. Move In Ready! Must See! (id:60365)
708 - 14 York Street
Toronto, Ontario
LUXURY FULLY FURNISHED & EQUIPPED Corner Suite Facing Quiet Side Of Building Looking Onto Canopy. 2 Bedrooms with 2 Full Bathrooms Plus Study In Upscale Building in The Vibrant Core of Downtown Toronto. Beautiful CN Tower Views & WaterViews! Sunny Facing South/West Suite Flooded With Natural Daylight Floor To Ceiling and Wall to Wall Windows in Living Area and In Both Bedrooms & 9 Foot Ceilings! DIRECT ACCESS TO THE UNDERGROUND PATH from Inside Building with Over 30Kms of Pedestrian Walkway Network in Downtown Toronto! Across the Street To ScotiaBank Arena, Steps To Union Station/Subway Station, The Waterfront, RoadHouse Park, CnTower, Ripley's Aquarium. Walk To Bay St., Financial District, Close To University Of Toronto, Next To PWC 18 York & 16 York. WalkScore99. Close To Billy Bishop Airport and 40 Min. Drive To Pearson Airport. Close to All Major Highways. 15 Min. Walk to St. Michael's Hospital and Close to all Downtown Hospitals. International Students Also Welcome. Includes 2 Queen Size Beds & 55 Inch Smart TV plus Nice & Clean Furniture! Includes Ensuite Washer and Dryer, All Appliances, Blinds,. All Condo Furnishings With Bedding, Linens, all Kitchen items etc... Includes Heat and Water. Easy To See as It Is Owner Occupied!!!! Just Roll In Your Suitcases & Enjoy!!!!. (id:60365)
138 Riverwalk Drive
Markham, Ontario
Welcome to this stunning 4-bedroom detached home nestled in the heart of the highly sought after Box Grove community! This beautifully maintained residence features hardwood flooring upgraded with sleek quartz countertops, stylish backsplash, stainless steel appliances, and windows, and enjoy cozy evenings by the gas fireplace. California shutters throughout offer privacy and elegance. The second floor boasts four generously sized bedrooms, including a luxurious primary suite with a 5-piece ensuite and walk-in closet. Additional two full bathrooms provide comfort and convenience for the entire family. This is a true gem with exceptional finishes and pride of ownership - come and see all this home has to offer! (id:60365)
21 Mackenzie's Stand Avenue
Markham, Ontario
**ELEVATOR/STEEL-FRAMED/NO MONTHLY FEES/19-FT & 10-FT CEILINGS/ROOF TERRACE**A rare fusion of luxury and lifestyle this elegant freehold townhouse with approx. 2,800 sq.ft of living space offers, a private elevator, and panoramic park views, all nestled in the most prestigious heart of Downtown Markham. Living here isn't just convenient its a statement.Thoughtfully designed for elevated everyday living, this home features 3 spacious bedrooms, 3 full bathrooms, and 3 oversized terraces, blending architectural drama with comfort and light. A grand 22-ft foyer welcomes you into a 19-ft ceiling living room, while the 10-ft ceiling dining area adds a refined sense of space.The chefs kitchen is upgraded with custom cabinetry and premium appliances, and opens to a 130 sq ft balcony a seamless extension of the kitchen for open-air moments.The primary suite comes with a fireplace, a large walk-in closet with built-ins, and a spa-like ensuite featuring double sinks, bidet, glass shower, and soaker tub. Step out to your 230 sq ft private terrace, or head upstairs to the 300+ sq ft rooftop terrace, ideal for lounging or entertaining.The basement has a separate entrance, ideal for a gym, studio, or guest suite, and includes a generously sized laundry room. Attached garage (19.7*19.1) provides ample storage and a dedicated separate door for easy access. Just steps to Cineplex VIP, GoodLife Fitness, restaurants, cafes, groceries, Unionville GO Station, and minutes to Hwy 404 & 407. Zoned for top-tier schools: Unionville High School and St. Augustine Catholic High School.This is more than a home it's your front-row seat to Markham's most vibrant and elite lifestyle. (id:60365)
225 Essex Avenue E
Richmond Hill, Ontario
Exquisite 3-Bedroom Bungalow on a Prestigious 50 x 150 Lot. This high-efficiency home features newer windows, a brand-new furnace, heat pump, and air conditioning system, ensuring year-round comfort and energy savings. This stunning residence offers sophisticated design, unparalleled craftsmanship, and exceptional functionality, featuring a fully self-contained lower-level apartment with a private entrance perfect for extended family or generating rental income with complete privacy. Luxury Features: Three Sunlit Bedrooms with refined finishes and generous closet space Designer Bathrooms featuring premium fixtures and elegant tile work, Chefs Kitchen with contemporary cabinetry, high-end finishes, and sleek design Full Lower-Level Suite with a private entrance, complete with its own living area, kitchen, and bath Two Complete Sets of Brand-New Appliances (10 total)turnkey luxury for both levels Expansive Landscaped Lot (50 x 150) offering unmatched outdoor potential Ample Parking Space with a long private driveway Location:Nestled in a prestigious, family-friendly neighbourhood close to top-rated schools, fine dining, parks, and transit, this home strikes the perfect balance of serenity and convenience.This is a rare opportunity to own a fully renovated, income-generating property on an oversized lot. A true masterpiece ready for you to move in and enjoy. (id:60365)
B509 - 3429 Sheppard Avenue E
Toronto, Ontario
Brand new, never lived in 1 bed + den, 2 bath condo in the high demand Garden Series. With Ensuite Laundry, Parking and Large Locker. Unobstructed North facing view. Spacious & Bright. Modern & Sleek with an Open Concept. Soaring Ceilings. Stately solid wood doors, trim and casings with a bold, elegant profile exude luxury and craftsmanship. Living room is complete with a walk out to your private balcony for your morning coffee or your evening unwind. Eat-In Kitchen with High End Finishes including Quartz Counter Tops & Stainless Steel Appliances while the Cabinetry Provides Ample Storage. The Bedroom Boasts a Large Walk In Closet & Floor to Ceiling Windows. Den is a Perfect Home Office, Guest Room, 2nd Bedroom or Children's Play Room. 2 Full 4 pc Bathrooms. Top Notch Amenities include 24 hr Concierge, Gym, Library, Mind Body Fitness Room, Children's Play Room, Multi Purpose Room, Games Rooms, Co-Working Spaces & Private Dining Room. Located in the Warden & Sheppard Area. Just minutes to 401, 404, DVP, 407 & Agincourt GO. TTC at your doorstep. Close to all Shopping, Amenities, Parks & Restaurants. Convenience can't get better than this with its proximity to Transit, Highways, Shopping, Amenities & Recreation. Perfect to Call Home (id:60365)

