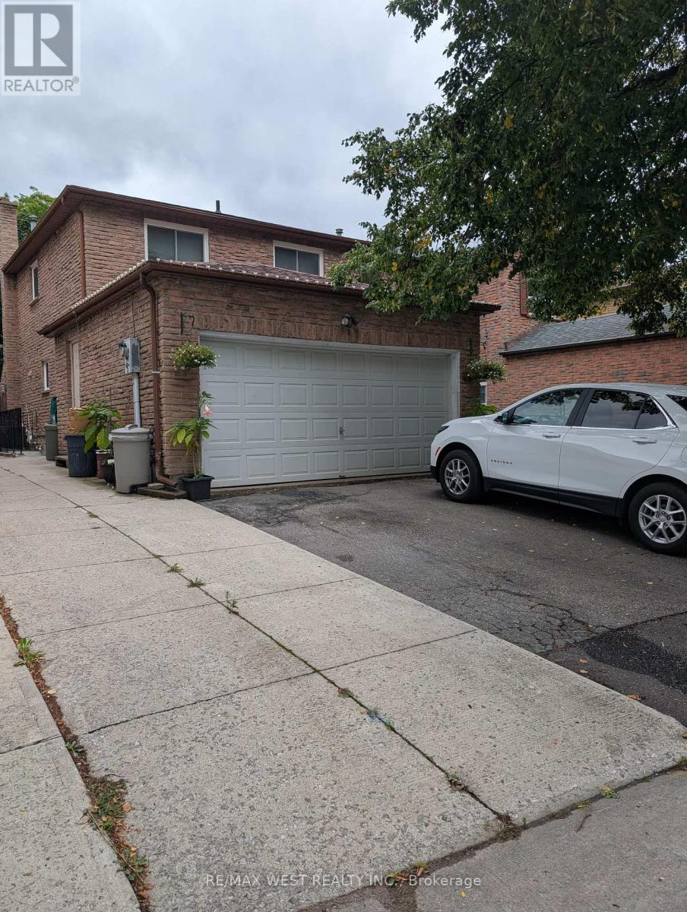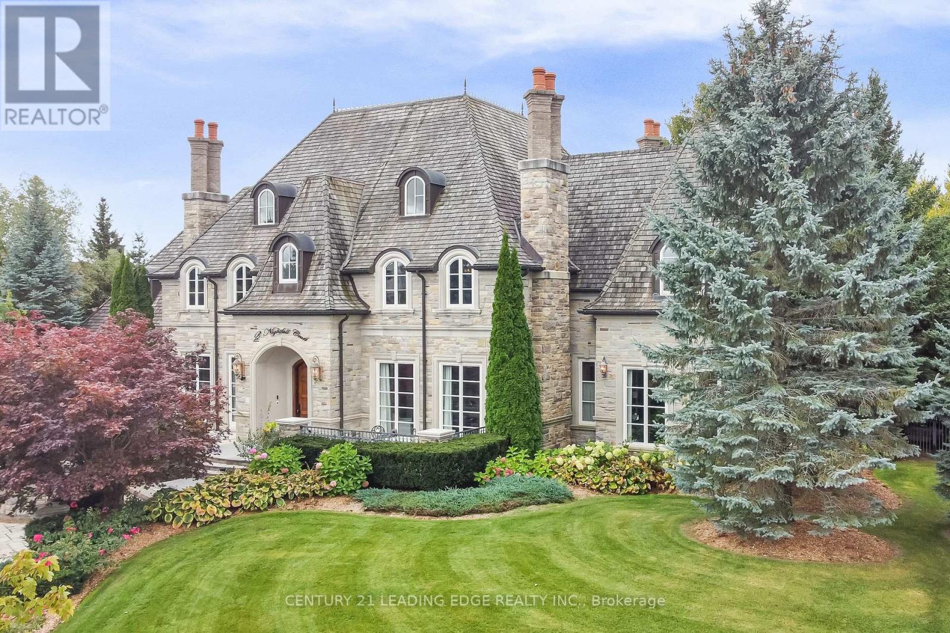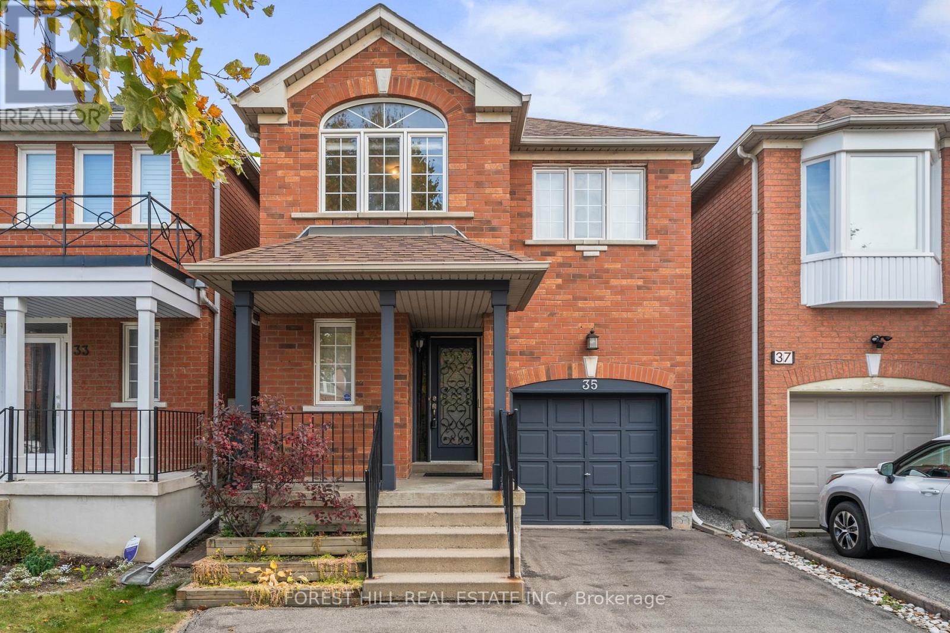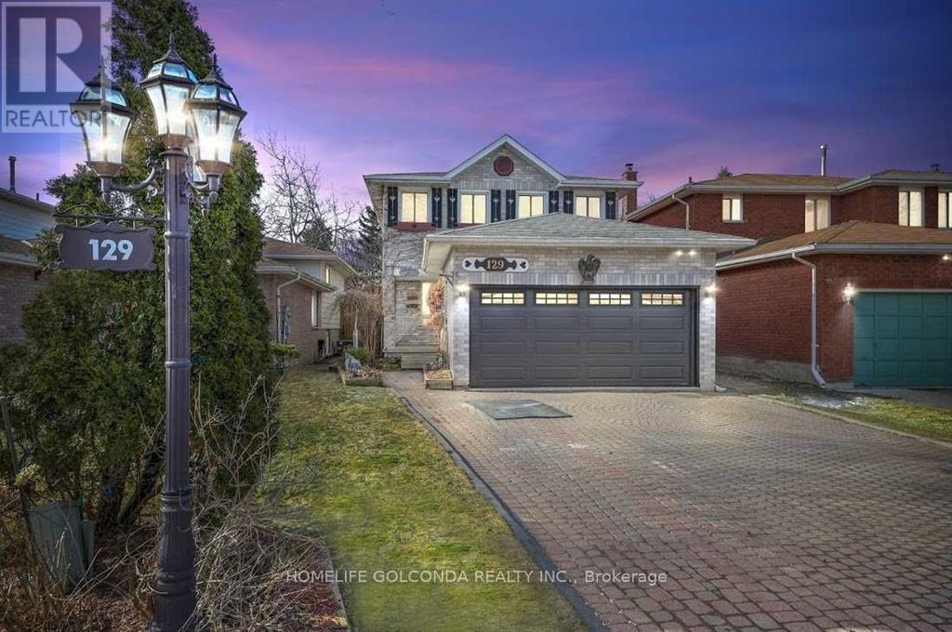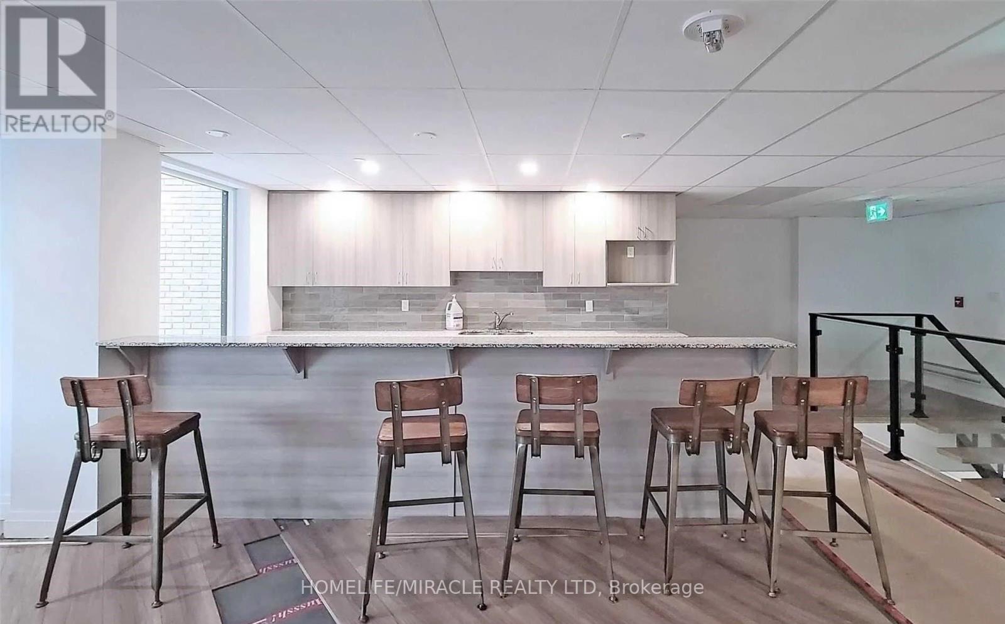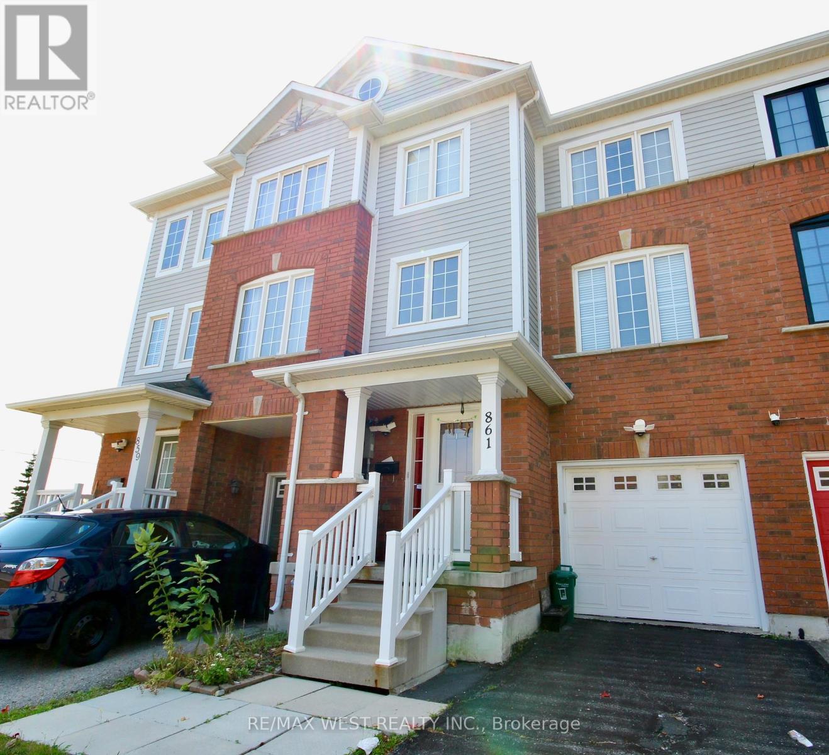Bsmt - 45 Mercer Crescent
Markham, Ontario
Upgraded 2 Bed 1 Bath Basement for Rent in Markham. Removed Popcorn ceiling, New lights and fresh paint provides a brand new bright look. Nested in a peacful quiet neighbourhood. This basement apartments has a big living room and decent sized bedrooms. 4 min walk to Bus Stop and close to Markham Go Station. Walking distance to public school and close to Grocery Stores, Parks, Amenities, Restaurant. Great for couples, students or young families looking for a place to call home. Comes with 1 parking space on driveway. No use of backyard or garage. Tenant is responsible for 30% of the utilities to be paid to the main floor tenant. Tenant Insurance is required. (id:60365)
32 Haskett Drive
Markham, Ontario
Welcome To The Most Sought After Box Grove/Cedar Grove Community. This 2583 Sq.Ft. Spacious 5 Bedroom 4 Bath Semi-Detached Home, Offers The Perfect Blend Of Space, Comfort And Modern Living. The Sun Filled Main Level Features Hardwood Floors, Separate Living Area And A Spacious Family Room With A Gas Fireplace. The Modern Kitchen Is Designed To Impress With Stainless Steel Appliances & Quartz Countertops To Elevate Your Daily Living Experience. Upstairs, The 4 Generously Sized Bedrooms With An Ensuite In The Primary Bedroom Offers A Relaxing Retreat and Ample of Closet Space.The 3rd Level Boasts A 5th Bedroom With A Full Bath & A Walk-Out Terrace Offering Additional Space And Privacy. Bonus:The 2nd Level Laundry Makes Everyday Chores Effortless! Enjoy The Oversized Backyard Ideal For Gardening Or Outdoor Entertaining. Nestled In A Quiet, Family-Friendly Neighborhood, This Home Is Just Steps Away From Smart Centre - Walmart,Banks, Shopping And More. This Is The Home You've Been Waiting For You - Don't Miss Out! (id:60365)
6273 Yonge Street
Innisfil, Ontario
Brand new renovated 1-bedroom apartment. Hardwood, trim, brand new kitchen. Perfect for young professional or couple. AAA tenant only. Offers and questions e-mail or call agent. (id:60365)
102 Timna Crescent
Vaughan, Ontario
Welcome to this beautiful home in the heart of Patterson, set on a sidewalk-free lot with interlock front and back and a stylish stone porch that enhances its curb appeal. Inside, the main floor features 9 ft ceilings, hardwood flooring throughout, and an upgraded kitchen with quartz countertops, black-splash design, and stainless steel appliances. Upstairs offers a rare layout with two separate ensuite bedrooms, including a spacious primary suite with His & Hers closets, plus two additional bedrooms connected by a Jack & Jill bathroom, perfect for family living. The functional basement provides plenty of flexibility, ideal for a recreation room, gym, home office, or even an additional bedroom, and is complete with a 3-piece bathroom. A new roof (2024) adds extra peace of mind. Located in the school zone for St. Theresa of Lisieux Catholic High School and Alexander Mackenzie HS (IB Program), this home is perfect for families. Just 5 minutes walk to Anne Frank Public School, 2 minutes to the new Carville Community Centre (2025), and 7 minutes to Maple GO Station, with trails, parks, shops, dining, hospital, and public transit all nearby this home truly combines comfort, convenience, and location. (id:60365)
2 Nightfall Court
Vaughan, Ontario
Priced to Sell, For the Most Discerning Professional, Athlete or Celebrity, This Majestic Mansion is Situated on 1+ Acre, With Over 10,000 square feet of finished space, Exceptional Resort-Style Magazine Featured Landscaping, Designed for Those who Demand the Very Best, this Estate offers a Lifestyle of Distinction Nestled in Kleinberg's Prestigious and Exclusive Enclave, This Home has 5 Generous Bedrooms with Ensuite's, A Private Elevator for Ultimate Convenience, Outstanding Finishes Throughout, Black Window Frames,, A Massive Chef Inspired Kitchen that flows effortlessly into a sunlit Breakfast Area and Opulent Family Room, Coffee/Bar Counter, Carrara Marble Counters in Kitchen, Pot lights, Hardwood Floors Throughout, Extra Large Baseboards, Many Large Sunlit Windows and French Doors Throughout Main Floor, Waffle Ceilings, Elegant Lighting, Massive Dining Room with Full Windows on 3 Sides, Fully Finished Basement with an Ultra Modern and Custom 19 foot Bar with Back Wall Lighting, 2 Sitting Areas and Built-in Wine Shelving For Hosting Parties, Sound Proof Games Room with Surround Sound, Large Wine Cellar, Glass Enclosed Exercise Room, Sauna and Shower, 3 Piece Bathroom, Backyard Boasts a Saltwater Pool, Hot tub, Cabana with Kitchen (Fridge, Dishwasher and Beer Dispenser), Lounge Area with a Wood burning Fireplace, and a 2 pc Bathroom, 2 Barbeques, Large Patio, Pergola, Extensive use of Flagstone , Wood Burning Pizza Oven, Exquisite Grounds Featuring Ponds and Cascading Waterfalls, Gazebo, Plenty of Niches to Relax in, Whether its a summer afternoon with family or a sunset cocktail with friends, every inch of the grounds is designed to elevate your lifestyle, 4 Car Garage With Epoxy Floors, Separate Glass Enclosed Loft/Man's Cave in Mezzanine over the Garage has a Kitchenette and Lounge area with ceramic floors, Wall Heater and Pot Lights, Cedar Shingles, Located Just Minutes to prestigious Downtown Kleinberg, Must be Seen to be Appreciated. (id:60365)
35 Timberview Drive
Vaughan, Ontario
Welcome to the heart of Thornhill Woods, where style meets function in this beautifully maintained 3-bedroom, 3-bath detached home. Designed with family living in mind, this home features generously sized bedrooms, a warm gas fireplace perfect for cozy evenings, and a sunlit walk-out to your private deck ideal for relaxing or hosting friends. Enjoy seamless connectivity with quick access to Hwy 407, Hwy 7, and the Rutherford GO Station. Surrounded by lush parks, top-rated schools, and everyday conveniences, this location offers the lifestyle you've been looking for. ** This is a linked property.** (id:60365)
113 - 1837 Eglinton Avenue E
Toronto, Ontario
Welcome to your Bright & Spacious Open Concept 2-Bdrm, 2 bath Home in Victoria Village! Walk-Out To a Private Terrace Great For Bbqing and outdoor living. High Ceilings, Freshly Painted and New Vinyl flooring Throughout. Tiled Kitchen floor, with subway tile backsplash, Granite Counters, Breakfast Bar and stainless steel appliances. Generous Primary bed W/Ensuite 4-Pc Bath and walk in closet. Unit comes with 2 parking spots a locker and and in-suite laundry. No Stairs In This Unit. Vic Park bus stop and Eglinton (future LRT) stops just outside your door. Shopping galore, Parks & Schools within walking distance making Victoria Village a family-friendly neighbourhood. Enclosed bike storage located close to the underground visitor's parking. $100 for the year. (id:60365)
129 Kerr Boulevard
New Tecumseth, Ontario
A fantastic place to call home!*** in a mature Alliston neighbourhood! Features 3 spacious bedrooms, a fully finished basement with a rec room, wet bar, and separate workshop. Bright kitchen with island, main floor laundry, and walkout to a large covered deck overlooking a heated pool perfect for entertaining. Freshly painted main floor and staircase walls, plus new flooring in the living area. Double garage with interior access and a NO-sidewalk driveway with space for 4 cars. Many upgrades and inclusionsmove in anytime!Fridge, Stove & Dishwasher 2023- Furnace updated on 2024, Window 2020- Newly painted. And potlights through the house , Hot water tank is Owned. Roof 2020- ***Located in the growing community of Alliston, known for its small-town charm and excellent amenities. Enjoy nearby parks, golf courses, and recreation centers, including Earl Rowe Provincial Park for outdoor activities. Convenient access to Hwy 89 & Hwy 400 makes commuting easy, with Barrie, Newmarket, and Toronto within reach. Home to Honda Manufacturing and a thriving local economy, Alliston offers great opportunities for work and lifestyle. (id:60365)
706 - 2 Raymerville Drive
Markham, Ontario
Bright And Spacious, Over Sized 1 Bedroom at popular 'Hampton Green' Condo, Open Concept Layout, 1 Bath, 1 Parking. Unobstructed Sunny East View Overlooking The Raymerville Woodlot. Laminate Floorings Throughout. Fantastic Location With Steps To Markville Mall, Go Train, Markville High School, Centennial Cc, Conservation Park, YRT Bus Right At Door, Supermarkets, Restaurants, Well Managed Building With Great Facilities including Indoor Pool, Guest Suites, Party Room, Visitor Parking and Tennis Court. Utilities are included. Photos were taken prior to the current Tenant (id:60365)
417 - 1 Falaise Road
Toronto, Ontario
Less than 5 year old 2 bed rooms condo unit with two full bathrooms. At perfect location, close to Centennial College and U of T Scarborough campus, Primary bedroom with 3 piece ensuite (with standing shower). Easy access to amenities such as Grocery, restaurants, Bank, Park, trails, shopping center and Go station and lot more. Few minutes drive to 401. Pet allowed with restriction. Unit offer Two lockers included in price. (id:60365)
25 Strawberry Hills Drive
Toronto, Ontario
Rarely Offered. Instantly Impressive. Designed To Live Large. Welcome To Beautiful Strawberry Hills Drive -- Where This Unique And Spacious Home, Situated On A 62 By 145 Ft Lot, Is Offered For The First Time In Over 20 Years! Step Inside To A Grand Central Foyer With Spiral Staircase, As You Embark On Your Journey Through The 5000+ Sq Ft Of Finished Living Space That Awaits You. Grand Principal Rooms: Separate Living, Dining, And Family -- Each Impressively Sized And With True Zone Separation. Main Floor Office. Outstanding Storage. A Massive Eat-In Kitchen Thats Built To Gather, Not Just Cook -- With Space For An 8-10 Person Breakfast Table & Walks Out To A Multi-Level Deck Overlooking The Huge Backyard. No Shortage Of Indoor Or Outdoor Space Here! Excellent Bedroom Sizes Throughout. The Primary Suite Feels Like A Hotel Penthouse -- With A Sitting Area, Makeup Zone, Walk-In Closet, And A True Spa-Like Bathroom! Finished Basement Features A Full In-Law Suite With 2 Bedrooms, Kitchen, And Bath -- Ideal For Multi-Gen Living Or Extra Family Space. Prime Location With Transit At Your Doorstep, GO Station Nearby, And Walking Distance To Shops, Restaurants, Plazas, And Beautiful Milliken Park. Short Drive To Markville Mall, Pacific Mall, STC, And More. Massive 7-Car Driveway (A Rare Find!) And A Double Garage Tucked At The Side For Added Privacy. This Refined, Turnkey Home Is Tastefully Upgraded, Well Cared For, And Offers A Superb Layout With Elevated Spaces. You'll Know It The Moment You Walk In. Opportunities Like This Don't Come Often -- Don't Miss It! (id:60365)
861 Bourne Crescent
Oshawa, Ontario
Step into this beautifully maintained, modern freehold townhome, featuring an east-facing entrance, ideal for natural light, and offering a spacious main floor with large windows, a cozy den with a walk-out to a private yard space and ensuites in both rooms! Upstairs enjoy a bright and spacious living room, family sized kitchen and an abundance of natural light! This rare layout enhances two primary rooms! This home is just steps away from the lake, Oshawa Centre, parks, public transit, amenities and more! Roof (2020), Furnace (2021). We kindly ask that only the prospective buyers attend, ideally with a maximum of 2-3 people per showing. (id:60365)

