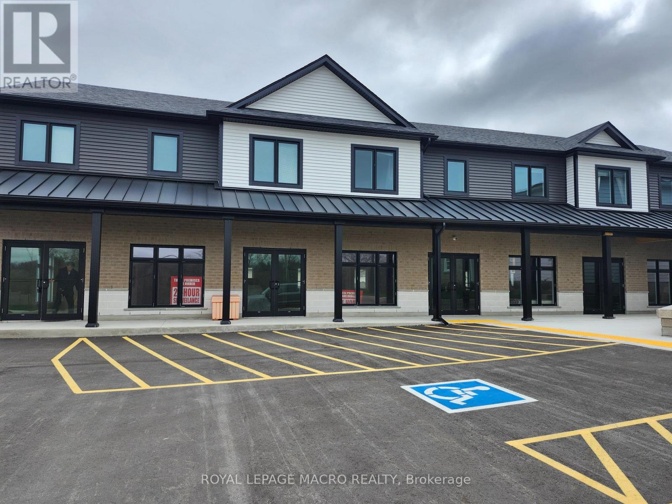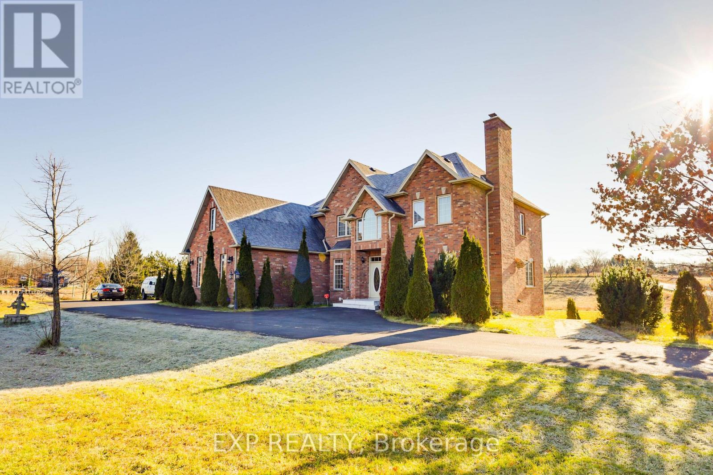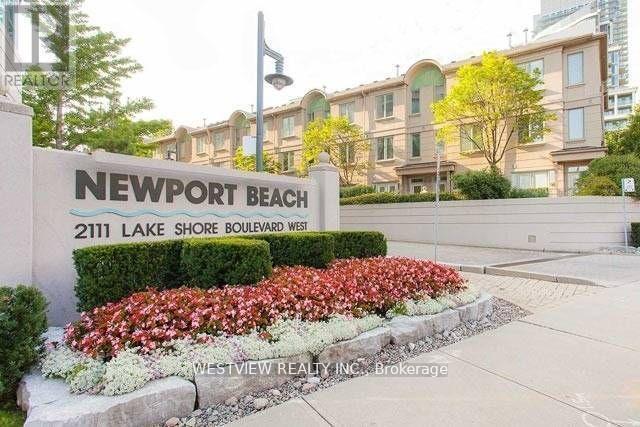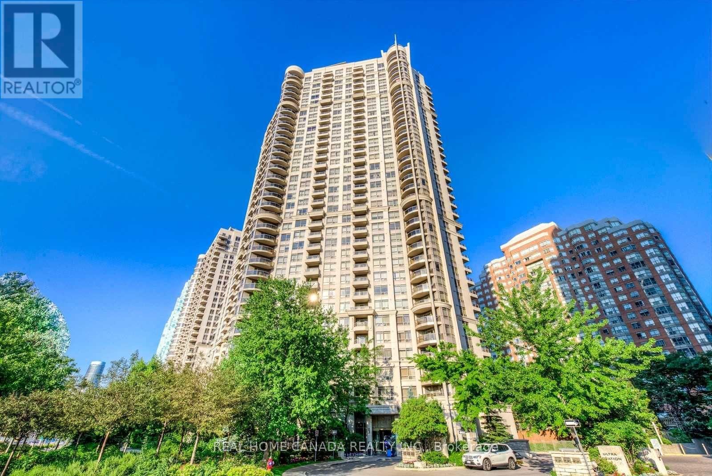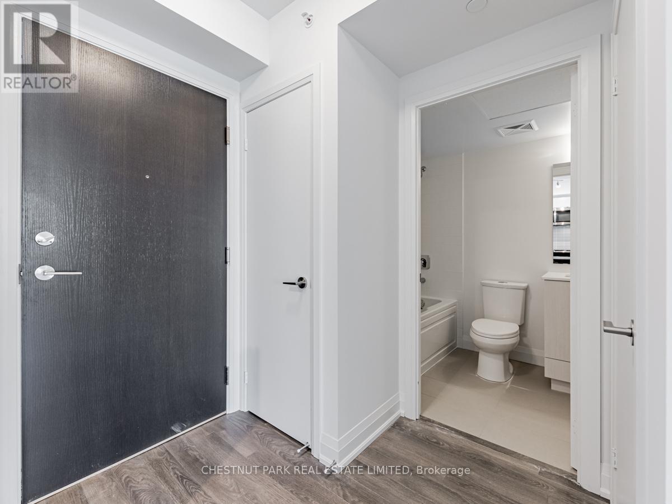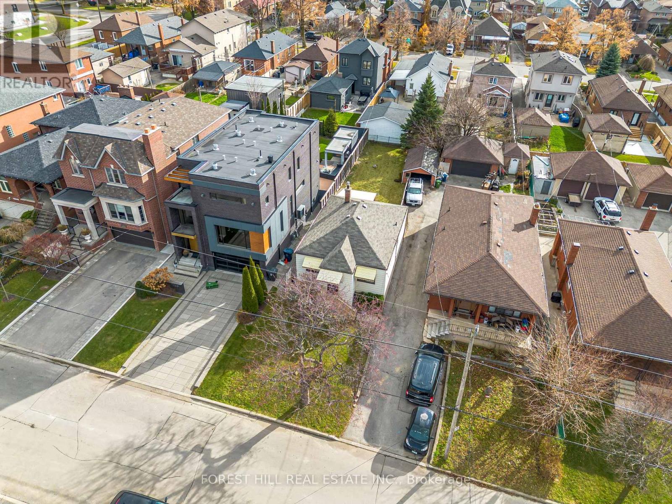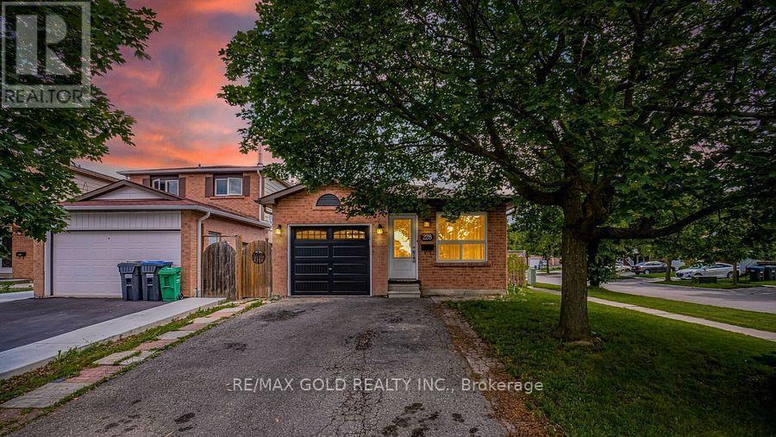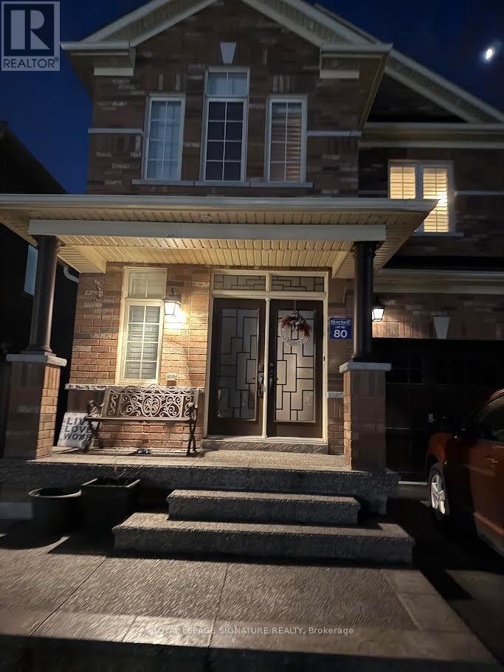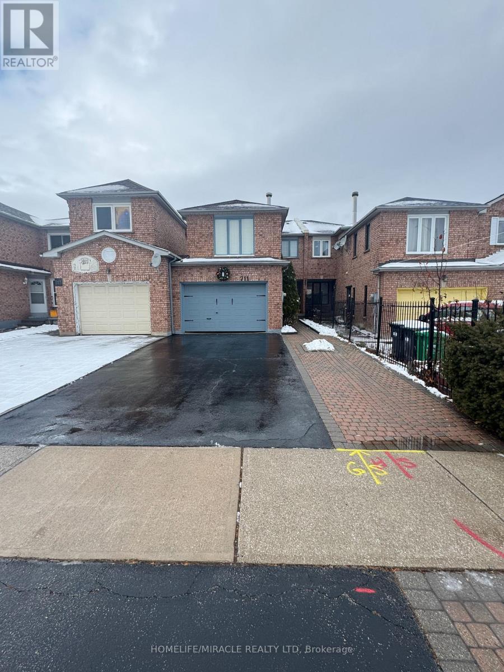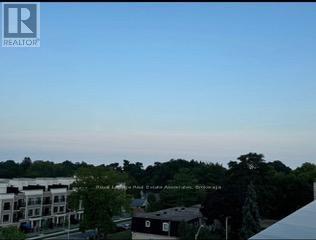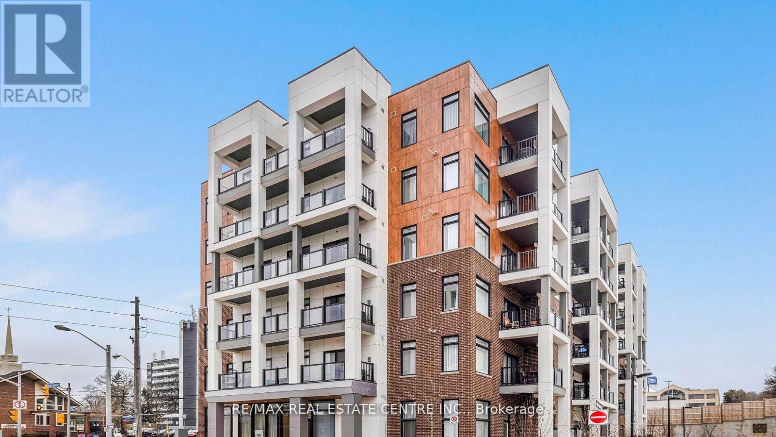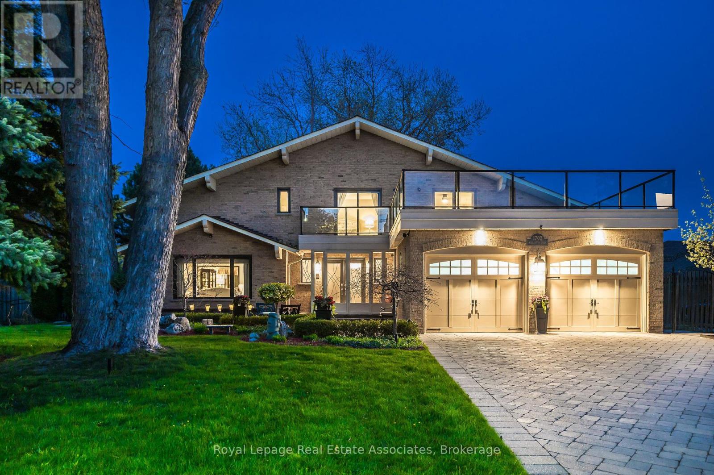415 Water Street S
Cambridge, Ontario
Brand-new commercial building in a high-traffic location! Ample on-site parking and attractive outdoor green space enhance the appeal for clients and employees. Landlord is open to assisting with build-out to suit your business needs. Ideal for retail, office, or service-based tenants seeking visibility and flexibility. No daycares permitted as per Landlord's request (id:60365)
Main - 17353 Winston Churchill Boulevard
Caledon, Ontario
Beautiful Belfountain! This gorgeous, custom built home sits on just under 2.5 acres and is a sun-filled retreat with privacy, views & serenity. Surrounded by hiking trails, skiing, horseback riding, mountain biking and connected to the quaint and charming village atmosphere, you'll be breathing deeply with meditative splendour in this property. 4+2 bedrooms and 4 bathrooms, 3 car garage, room for 20 parking, gated and private. It's a stunning place! 5 public & 4 Catholic schools serve this home. Of these, 9 have catchments. There are 3 private schools nearby. 4 playgrounds, 2 rinks and 36 other facilities are within a 20 min walk of this home. (id:60365)
306 - 2111 Lake Shore Boulevard W
Toronto, Ontario
Welcome to Newport Beach Condos! Looking for a large two bedroom condo on a lower floor with bright SW exposure on the waterfront, then this is the unit for you. Features a spacious living and dining area that allows for larger size furnishings for you to live comfortably. Modern kitchen with breakfast bar along with ample storage. The large living room features a custom entertainment wall that includes a wall mounted TV and electric fireplace. Very generous sized Primary bedroom freshly painted neutral colour, features a walk-in closet along with a welcoming 4pc ensuite bathroom. Large second bedroom. *All utilities are included* Building is conveniently located next to the park and steps to the lake where you can take advantage of the miles of walking and biking paths. Local coffee shops, restaurants and grocery shopping within close walking distance. Available for February 1. (id:60365)
2611 - 310 Burnhamthorpe Road W
Mississauga, Ontario
Sunfilled South Exposure, Lakeview, Stylish Grand Ovation, Solid Built By Tridel In The Heart Of Mississauga. Close To Uotm, Steps To Square One Shopping Mall, Living Arts Center, Ymca, Library, City Hall, Restaurants, And Transit. Gorgeous South Exposure Corner Unit W/Lake View And Filled W/Sunshine. Great Layout, Two Bedrooms Are Separated, Features 24Hr Concierge, Indoor Pool, Gym, Hot Tub, Bbq Area, And Much More! Close To Hwy Qew/403/401! (id:60365)
703 - 1461 Lawrence Avenue W
Toronto, Ontario
Modern Comfort Meets Everyday Convenience in Brookhaven-Amesbury. Discover this bright and contemporary 1-bedroom, 1-bath condo - a perfect blend of modern design and practical living in a well-connected Toronto neighbourhood. Located in a boutique building under five years old, this thoughtfully designed suite offers fresh finishes, a smart layout, and all the essentials for comfortable city living. Step into an open-concept space featuring a sleek European-inspired kitchen with two-tone cabinetry, stainless steel appliances, an undermount sink, and a stylish ceramic backsplash. The living and dining area flows effortlessly to a private balcony - an idea spot to enjoy your morning coffee or relax after a busy day. The spacious bedroom offers generous closet space and plenty of natural light, while the modern bathroom boasts clean lines and complementary finishes for a sophisticated look. Parking and locker included for your convenience. Enjoy access to amenities including a well-equipped fitness centre, pet wash station, and vibrant party room - designed to enhance both your lifestyle and your sense of community. Situated in Brookhaven-Amesbury, this location offers unbeatable access to transit, major highways, and everyday essentials. Grocery stores, cafés, local parks, and the community centre are all within walking distance. You're just minutes from Yorkdale Mall, Eglinton LRT connections, and an easy commute downtown. Perfect for young professionals or first-time renters seeking a modern home in a convenient and fast-developing area - this is where style, value, and location come together. (id:60365)
1141 Glengrove Avenue
Toronto, Ontario
A contractor or developer's dream property. Discover an exceptional opportunity in a highly sought-after neighbourhood. This property sits on a spacious, oversized lot, offering endless potential for builders, contractors, investors, or anyone looking to create their dream home.Extra wide and deep with further potential for a 2-4 unit home plus a 2-storey garden suite.The options are endless! This property has it all with a large front lawn, massive backyard, and a detached garage. Enjoy being steps from fantastic restaurants, cafés, shops, transit, schools, and quick access to major highways. Bring your vision - this is the blank canvas you've been waiting for. (id:60365)
228 Martindale Crescent
Brampton, Ontario
Wow Corner Lot Detached Home! Very spacious and well-maintained 3+1 bedroom detached bungalow with a finished basement and separate entrance, featuring numerous upgrades including quartz countertops, built-in stainless steel appliances, pot lights throughout, open-concept living and dining area, hardwood floors on the main level, three great-size bedrooms, and a large private backyard. Walking distance to schools and parks, and just minutes from Bramalea City Centre, Hwy 410, GO Transit, restaurants, movie theatres, cafés, and more-don't miss this amazing opportunity! (id:60365)
Bsmt - 5532 Ethan Drive
Mississauga, Ontario
Bright, spacious basement with private entrance in desirable Churchill Meadows. Option to lease fully furnished for convenience. Stainless steel appliances will be installed upon occupancy. Large windows bring in natural light, creating a warm and inviting space. Located in a quiet home with respectful adult residents on the main and second floors. Ideal for professionals or small families seeking comfort and privacy in a prime Mississauga neighborhood. (id:60365)
711 Ashprior Avenue
Mississauga, Ontario
All brick 4 Bedrooms 3 Bathrooms freehold townhouse, Great convenient Mississauga location. No carpet at all. Hardwood floor. Access from garage to house. wide 1.5 car garage. Close to square one, Heartland shopping Centre, School, public transit, parks and much more. Close to Hwy 401 /403 (id:60365)
209 - 123 Maurice Drive
Oakville, Ontario
**Luxury Living in South Oakville - Berkshire Residences**Discover luxury living at the Berkshire Residences in South Oakville. This 1-bedroom, 2-bath suite features 737 sq. ft. of elegance with a bright open concept layout. The kitchen offers two-tone cabinetry, stainless steel appliances, gas cooktop, and a breakfast bar, leading to a living room with access to a private balcony. The spacious den is perfect for remote work. The primary bedroom includes an ensuite with quartz counters and a frameless glass shower. Amenities include a rooftop terrace with lake views, gym, party room, and lounge. Steps from Lake Ontario, Oakville Harbour, and downtown shops. In-suite laundry, underground parking, and locker included. No pets or smokers. (id:60365)
602 - 160 Canon Jackson Drive
Toronto, Ontario
Bright & Modern Condo for Rent in the Heart of Daniels Keelesdale. Don't miss this beautifully designed condo offering the perfect blend of comfort and convenience. Ideally situated in the vibrant Daniels Keelesdale community, this unit provides easy access to Hwy 401 & 400, public transit, shopping, and everyday amenities. Enjoy being just minutes from Yorkdale Mall, grocery stores, libraries, schools, and several parks including King Georges-Keele Parkette, Green Hills, and Gulliver Park. Filled with natural light, this open-concept suite features a spacious bedroom, ensuite laundry, and a stylish kitchen equipped with stainless steel appliances, quartz countertops, backsplash, and a functional island. Wide-plank laminate flooring adds a touch of modern elegance throughout. Step outside to your large private balcony with an unobstructed view, perfect for relaxing or entertaining. This is an exceptional rental opportunity in a prime location-ideal for professionals, couples, or anyone seeking a well-connected urban lifestyle. (id:60365)
1702 Carrington Road
Mississauga, Ontario
Welcome to one of the most distinguished homes in highly coveted East Credit. Nestled on a professionally landscaped 75 x 185 ft lot surrounded by mature greenery, this architecturally unique residence is a timeless beauty that captivates at first sight. Offering over 5,000 sq. ft. of exceptional living space, this four-bedroom, four-bathroom home features luxurious finishes and a fully finished walkout basement. The grand entryway welcomes you into a meticulously designed interior featuring rich hardwood flooring throughout the main and second levels. At the heart of the home lies a stunning gourmet kitchen, complete with custom wood cabinetry, granite countertops, stainless steel appliances, and a spacious breakfast area. The kitchen flows effortlessly into the inviting family room, where oversized windows and a stone fireplace create the perfect backdrop for everyday living and entertaining. Upstairs, generously sized bedrooms offer peaceful retreats, while the tastefully updated bathrooms feature elegant tilework and modern fixtures. The primary suite is a true sanctuary, boasting a walk-in closet, a luxurious ensuite with a soaker tub, and a private balcony walkout perfect for morning coffee or evening relaxation. The walkout lower level is both bright and expansive, thoughtfully designed with multiple seating areas, custom built-ins, a dedicated home office, gym space, and a stylish bathroom. This level offers the ideal blend of comfort, versatility, and entertainment potential. Step outside to a breathtaking backyard oasis, complete with a multi-tiered stone patio, a sleek pergola with retractable screens, and a stylish outdoor dining area. Surrounded by manicured gardens, lush greenery, and ambient lighting, this space sets the stage for effortless relaxation and outdoor gatherings. Ideally located near top-rated schools, major amenities, parks, and transit, this one-of-a-kind home is a rare opportunity not to be missed. Book your private viewing today. (id:60365)

