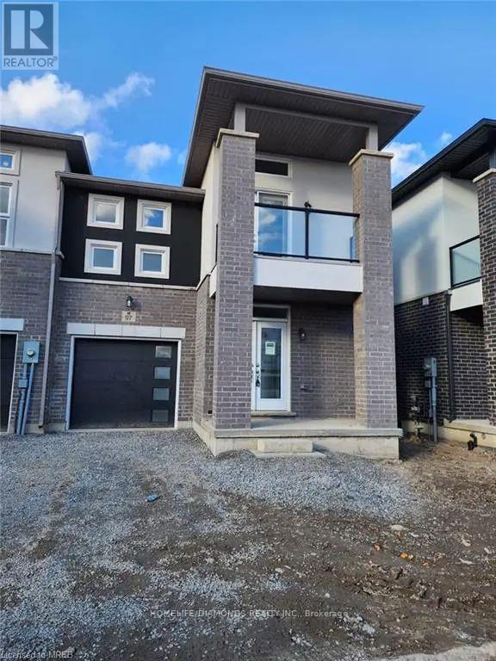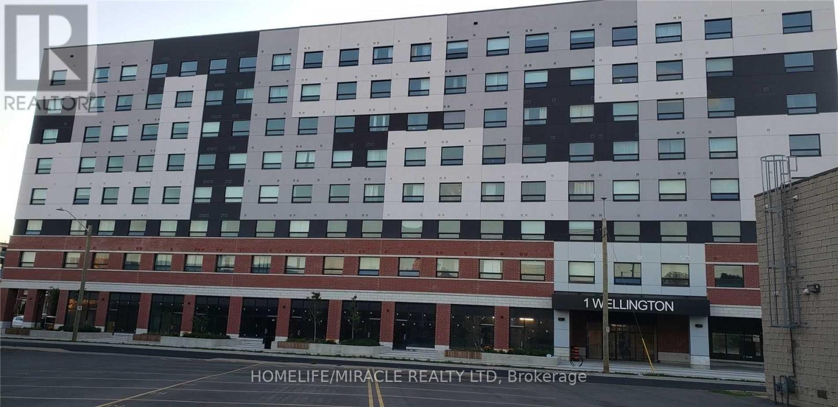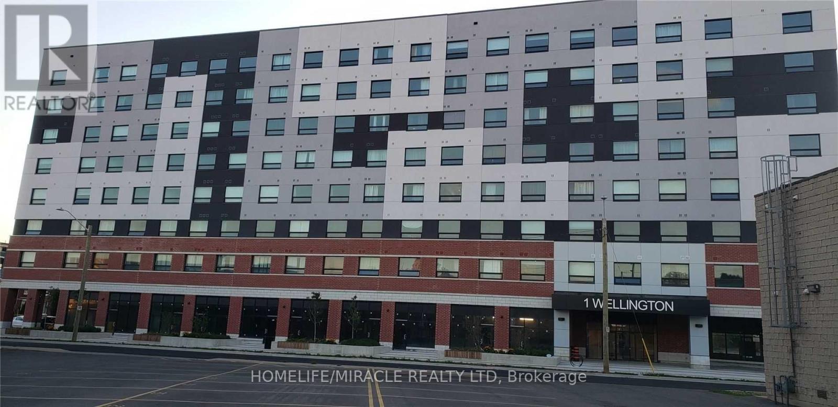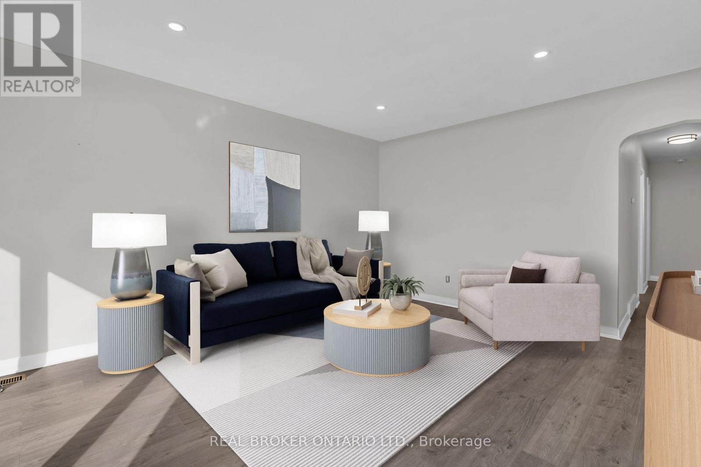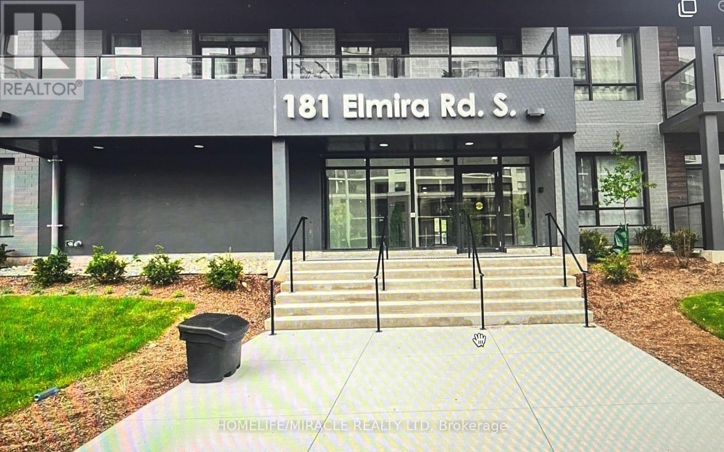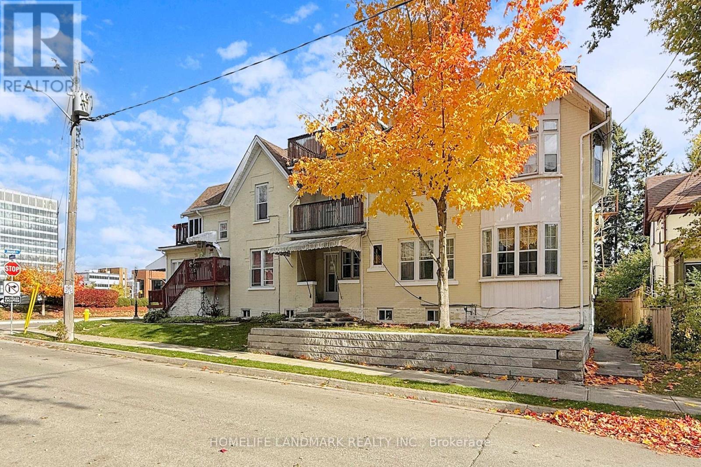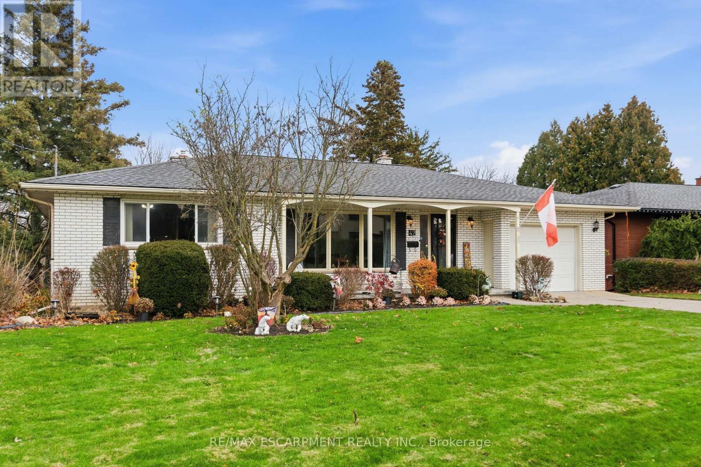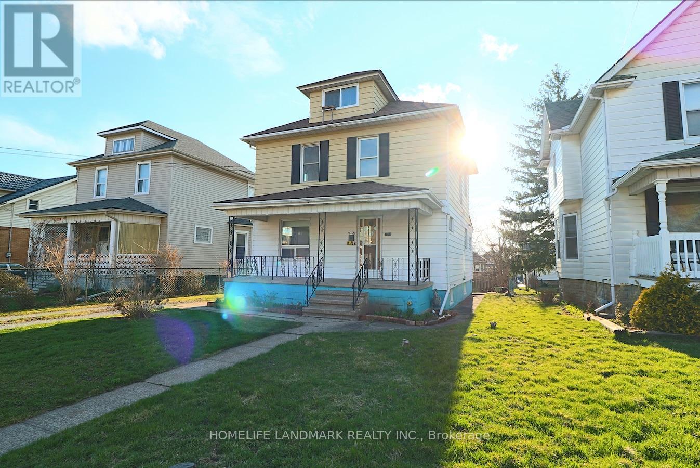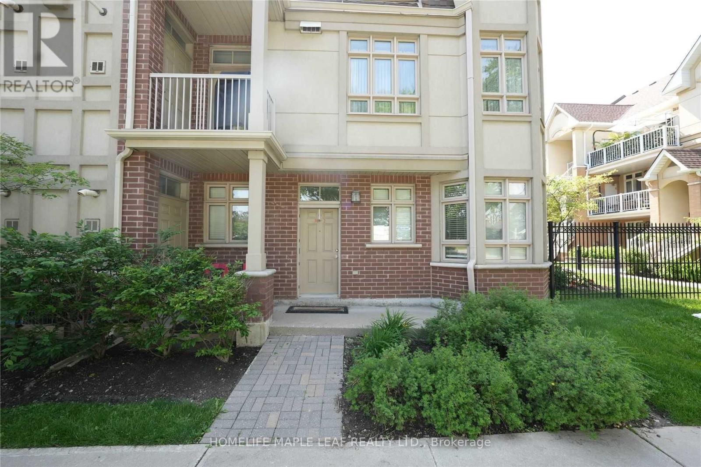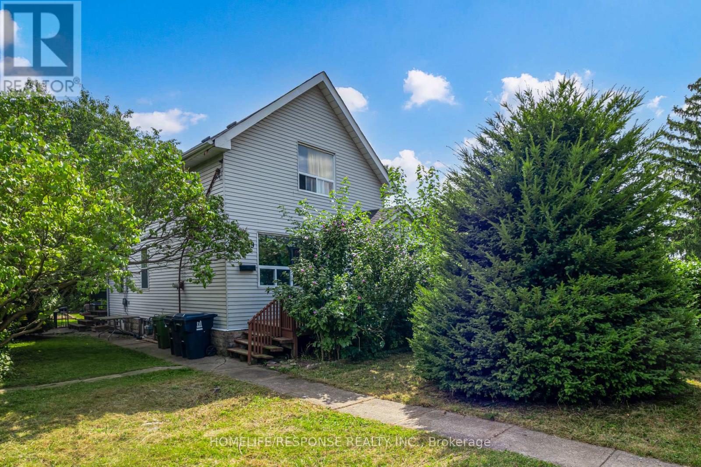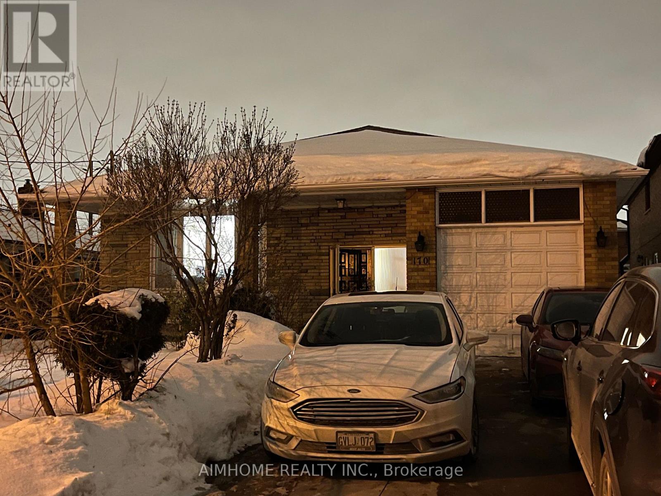97 Renfrew Trail
Welland, Ontario
Welcome to this well-kept 2-storey townhouse located in Welland's desirable Education Village community. This bright, south-facing home offers excellent natural light and features an open-concept main floor with spacious living and dining areas, perfect for everyday living and entertaining. The modern kitchen showcases contemporary finishes typical of newer construction. The upper level offers three generously sized bedrooms and multiple bathrooms, providing comfortable space for families or professionals. A full basement offers additional storage and future finishing potential. Enjoy the convenience of an attached garage with inside entry plus additional driveway parking. Ideally situated close to Niagara College, Highway 406, shopping, schools, and everyday amenities. (id:60365)
58148 12th Line
Meaford, Ontario
Prime agricultural lease opportunity featuring approximately 87 workable acres of productive, well-maintained farmland located just west of Meaford. The property offers excellent logistics with direct frontage on 12th Line and convenient access to Highway 26, making it ideal for efficient farm operations and equipment movement. The land consists predominantly of fertile clay loam soil, well suited for cash crops including corn, soybeans, wheat, barley, and oats, as well as organic production, orchard crops such as apples and pears, hay and alfalfa production, and livestock grazing operations. Available immediately for spring preparation; however, the current farmer retains the right to professionally harvest all existing 2025 crops. Short- and long-term lease options will be considered. Contact the Listing Agent for drainage maps, utility information, and to arrange a site visit. (id:60365)
318 - 1 Wellington Street
Brantford, Ontario
Simply Stunning and Spacious Executive Style Three Bedrooms, Two Full Washrooms Corner Unit In Newer Urban Living Building. Boasting Large Windows With Lots of Natural Lights, Large Bedrooms, Lots of Space, Laminate Flooring Throughout, Chef's Kitchen With Stainless Steel Appliances, Ensuite Laundry For Your Convenience. Great For Growing Family. Also Includes One Parking and One Locker. Close to Laurier University, Harmony Square, Building Features Fitness Room, Party Room, Rooftop Garden. (id:60365)
318 - 1 Wellington Street
Brantford, Ontario
Simply Stunning and Spacious Executive Style Three Bedrooms, Two Full Washrooms Corner Unit In Newer Urban Living Building. Boasting Large Windows With Lots of Natural Lights, Large Bedrooms, Lots of Space, Laminate Flooring Throughout, Chef's Kitchen With Stainless Steel Appliances, Ensuite Laundry For Your Convenience. Great For Growing Family. Also Includes One Parking and One Locker. Close to Laurier University, Harmony Square, Building Features Fitness Room, Party Room, Rooftop Garden. (id:60365)
220 Bruce Street
Kitchener, Ontario
FULLY VACANT!! MOTIVATED SELLER! Legal detached duplex in desirable Rosemount! This updated bungalow offers a bright 3-bed upper unit and a fully renovated 1-bed lower suite with separate entrance(2020), both with in-suite laundry. Recent major updates include: Furnace & A/C (2025), Water Heater (2024), Roof/Eaves/Fascia (2019), Basement Windows (2014), Egress Window (2020), Deck, BBQ Gazebo & Fence (2014), Front Window Pane (2019), Parging (2015), plus upgraded insulation, plumbing & electrical in the basement (2020). Most appliances were replaced in 2020. The upper unit was cosmetically refreshed in 2020, while the lower unit underwent a complete renovation and legal duplex conversion. Sitting on a fully-fenced 52' x 125' lot with large shed and 4 parking spaces, this property is ideal for investors, mortgage-helper buyers, or multi-generational living. Bright, modern, and truly move-in ready. Set your own rents and start the new year with a fantastic opportunity just minutes to Hwy 85, downtown, parks, schools, and shopping. Some photos are virtually staged. (id:60365)
713b - 181 Elmira Road S
Guelph, Ontario
Welcome to this beautiful, spacious, and sun-filled 2-bedroom, 2-bathroom suite at West Peak Condos, located on the7th floor in Guelph. Offering @1100 sq. ft. of thoughtfully designed living space, this unit also features a large 168 sq. ft. balcony with open, unobstructed views, which make it one of the unique units in the condos.The open-concept layout is enhanced by laminate flooring throughout, quartz countertops, LED lighting, and brand-new stainless steel appliances. The modern kitchen seamlessly flows into the living and dining areas, making it ideal for both everyday living and entertaining.Both bedrooms are generously sized, featuring large windows and ample closet space. The primary bedroom includes a private ensuite for added comfort and convenience.Residents enjoy access to premium building amenities, including a fitness centre, an upcoming outdoor swimming pool, a park, and a rooftop patio.Ideally located close to shopping, dining, entertainment, and public transit, with easy access to Highways 6, 7, and 24. Steps to Costco and Zehrs. Conveniently situated 6 km from the University of Guelph, 3 km to Conestoga College (Guelph campus) & 1 km to Mitchell Woods Public School.Tenants pay hydro only. (id:60365)
153 Joseph Street
Kitchener, Ontario
Investment opportunity strong rental demand area- 153 Joseph Street . This fantastic 6-plex is situated in a peaceful neighbourhood near downtown Kitchener. This property offers a great opportunity for investors. Legal 6 plex all separate entrances for each unit in 3 story building not purpose build. There are 4 - two bedroom, 2 - one bedroom. The property has been well maintained over the years and offers great potential for investors or owners who are looking to add value through updates. All major systems are in working order and inspected yearly. And the building includes a paid monitored fire alarm system connected directly to the local fire station for peace of mind. Coin operated washer and dryer. Each unit has separate hydrometer. Three units with private balcony, One heating system operated by Boiler uses gas. Hot water tank rental. Close to LRT local train and bus terminal. Close to Victoria Park and Kitchener downtown area such as City Hall, Manulife building, Grandriver Hospital. 5 of the units will be vacant on closing. One 2 bedroom on the 3rd floor requires a fire escape . So only one unit will be tenant occupied at closing.(we can issue a 90-day notice to the tenant to have them move out prior to closing ) Basement area has a lot of storage space. Functioning mechanicals and utilities. Great long-term investment upside .The property has been meticulously maintained by the same owner for 22 years, offering peace of mind to potential buyers. One attached garage with 3 outside parking spaces. The property is sold as is. Potential income 130800/m, expense 1500/m (id:60365)
42 Henrietta Street
St. Catharines, Ontario
First time ever on the market! This solid brick bungalow sits on a stunning quarter-acre ravine lot backing onto Twelve Mile Creek, in the highly sought-after Ridley neighbourhood. Renovate, build, or simply move in, this charming home offers endless possibilities for any buyer. The main level features two generous bedrooms, a recently renovated 4-piece bathroom, and convenient main-floor laundry. The bright living/dining room walks out to a balcony overlooking the beautiful ravine and flows into a spacious, light-filled kitchen. The finished basement provides a walk-out to the incredible backyard and includes a massive rec room, a recently updated 2-piece bathroom, and a versatile bonus area. Additional highlights include abundant storage and a large workshop with direct backyard access. Outside, the landscaped yard offers exceptional privacy with a covered gazebo, multiple patio areas, and plenty of green space, perfect for entertaining or relaxing by the ravine. This unbeatable location is just steps from prestigious Ridley College, and a short walk to parks, public transit, and additional schools. Less than a kilometre from GO Transit, minutes to Downtown St. Catharines and major highways, and close to countless amenities, this property truly has it all. Don't miss your chance to own this rare gem! (id:60365)
5283 Heywood Avenue
Niagara Falls, Ontario
Affordable Family Home On A Quiet Street In Niagara Falls. Clean And Move-In Ready. Carpet Free. 3 Bedrooms Plus A Large Loft Which Can Be the 4th Bedroom, 2 Full Bathrooms. Walking Distance To Clifton Hill, Casino And Many Other Attractions. The Loft Level Is Heated By Electric Heating Board. Basement Is Full And Dry With Laundry Area. Ample Parking. AAA Tenants Only. Requires Proof Of Employment, Pay Stubs, Credit Report And Rental Application. Thank You For Your Interest. (id:60365)
2 - 38 Gibson Avenue
Toronto, Ontario
Lovely One Bedroom At Lexington On The Green. Smooth 9 Ft Ceilings, Pot lights, Ground Floor Bright Corner Unit With Large Expansive Bay Window. All On One Level (No Stairs) Easy Access To Schools, TTC, Shopping And Major Highways. One Parking. Common Areas Include Gym, Party Room And More, Beautiful Private Courtyard. (id:60365)
139 Hay Avenue
Toronto, Ontario
A rare Mimico lot 50' x 118' on a quiet, family-friendly street with an incredible backyard and an extra-long private drive (3-4 car parking). Inside you'll find a generous eat-in kitchen, spacious living area, and a versatile main-floor bedroom/office with a convenient 2-piece ensuite. The second floor features two bedrooms plus an additional office. Walk to -Mimico GO, enjoy quick access to the Gardiner, and spend weekends by the lake. Close to schools, transit, San-Remo Bakery, Costco, and excellent local shops. (id:60365)
170 Gracefield Avenue
Toronto, Ontario
Income Generated Property! Two Suites Currently Leased For $4,800/Month, Utilities Extra. Proximity To Major Highway 401 And 400, Close To All Amenities, School At The Opposite Of The Street. A Detached Bungalow In A Large 55.77X108.68 Lot! Living And Renting! Main Floor 3 Cozy And Spacious Bedrooms, Sun Filled Living Room Combined With Dining Room, Eat In Kitchen With Access To Sunroom. Separated Entrance To The Basement Updated In 2021 With A Kitchen And Two Bedrooms And A Bathroom. The Large Bed Room Can Be Used As A Family Room Or A Office. Best For The First Time Home Buyers And Investors. (id:60365)

