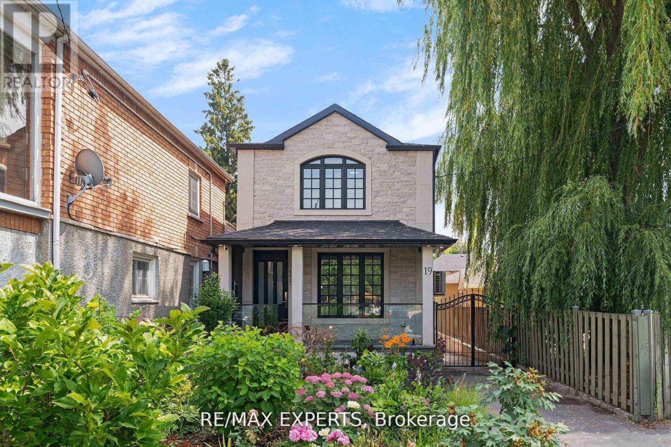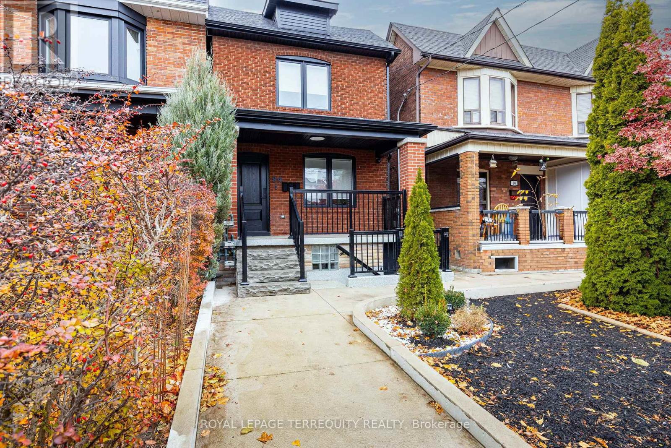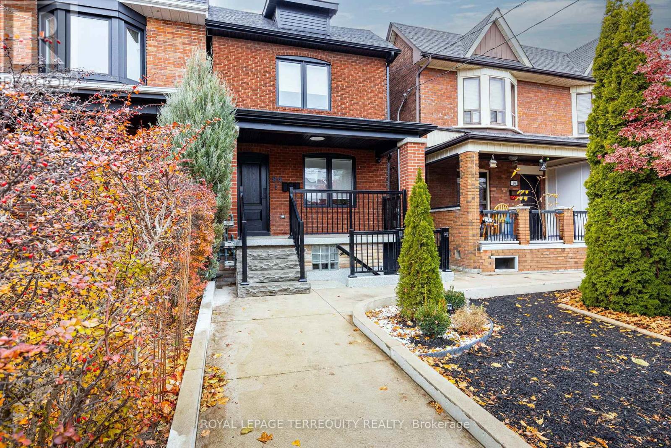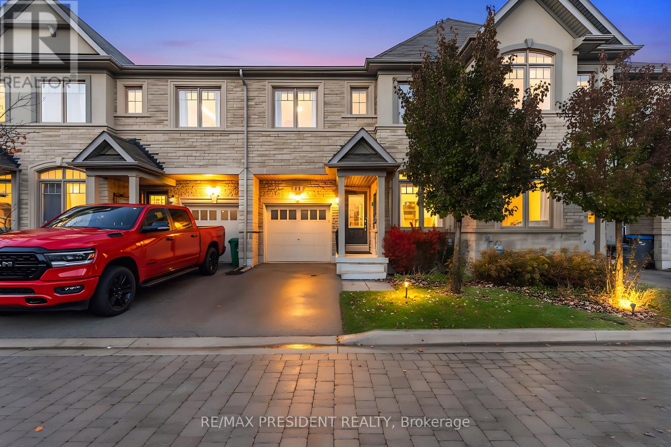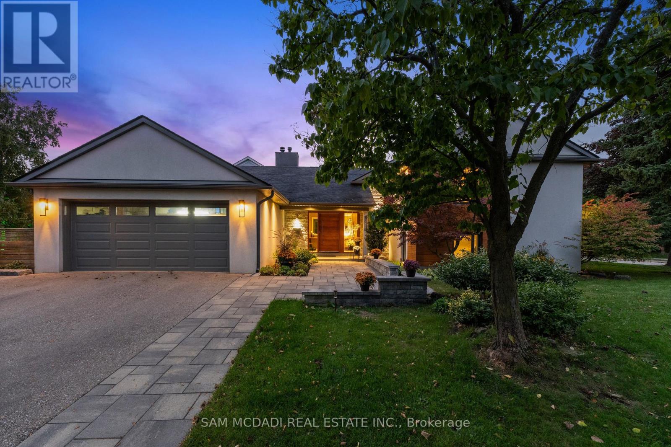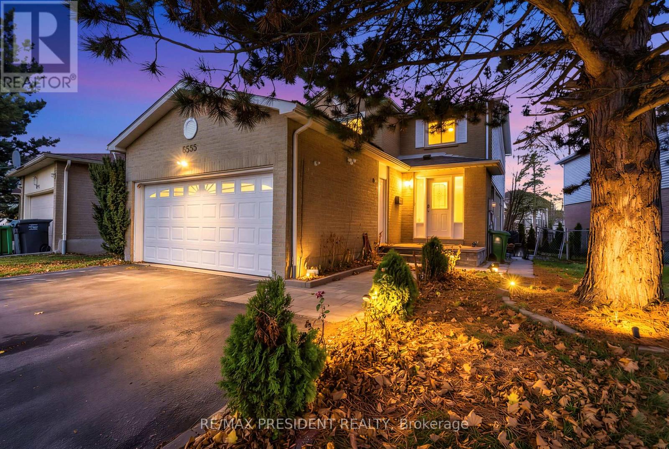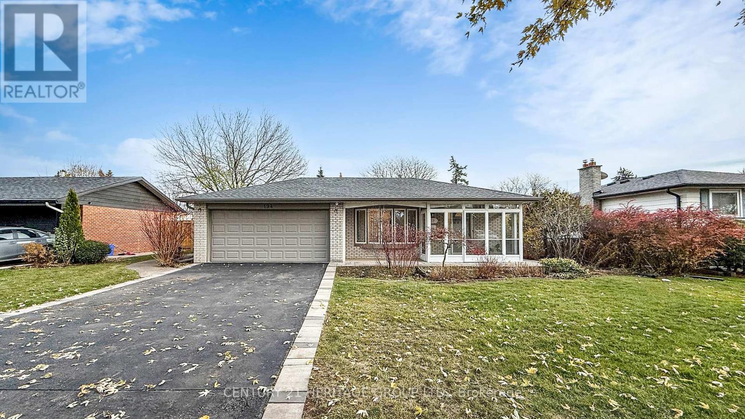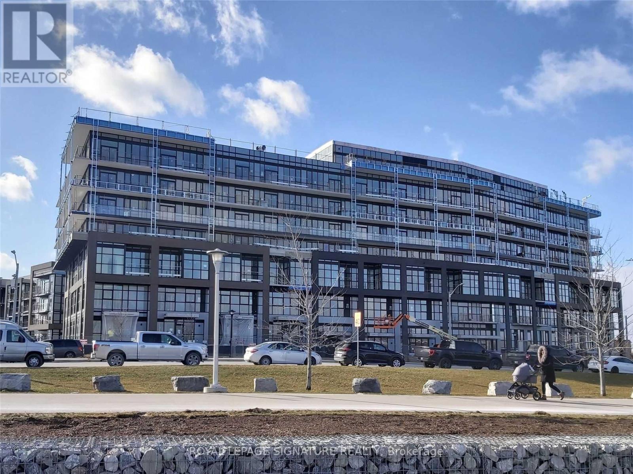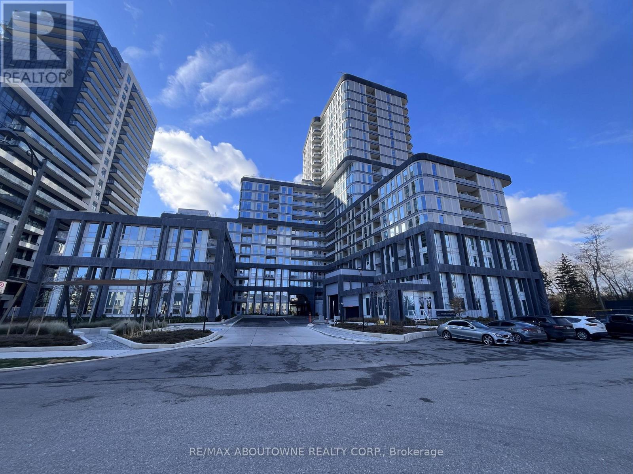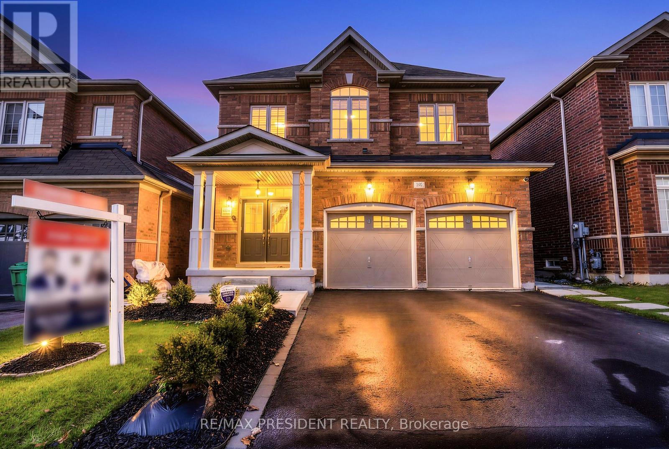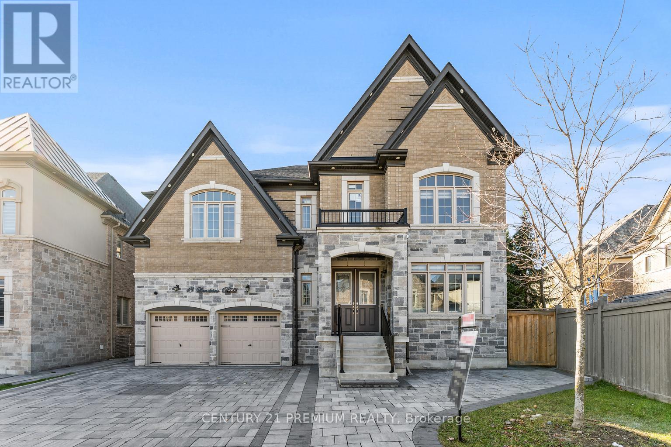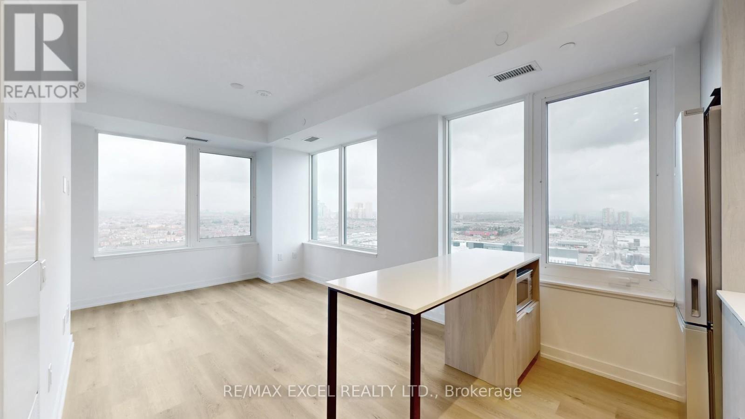19 Kenora Crescent
Toronto, Ontario
Welcome to 19 Kenora Crescent - an immaculate, fully refaced detached home offering over 1,800sq. ft. of finished living space across three levels. This thoughtfully upgraded 3+1 bedroom,4-bathroom home is filled with character and modern touches, including a skylight, elegant wainscoting, and energy-efficient LED pot lights. The spacious dine-in kitchen features quartz countertops and ample cabinetry, perfect for everyday living and entertaining. Upstairs,you'l1 find three generous bedrooms, while the basement offers the flexibility for additional living space or serve as self contained apartment with a separate entrance - ideal for in-law use or rental income potential. The fully finished garage extends your living or hosting space- perfect as an entertainment hub or convertible (with permits) into a garden suite. A gated driveway provides both convenience and privacy. Located in a family-friendly neighbourhood, this turnkey home is ready to enjoy and offers long-term flexibility for families or investors alike! (id:60365)
1 - 94 Earlscourt Avenue
Toronto, Ontario
Welcome to your new home on Earlscourt Ave in the heart of Toronto! Be the first to live in this newly renovated main floor unit. The well-appointed kitchen features sleek appliances and plenty of cabinet space. Retreat to the tranquil bedroom, which boasts generous closet space and beautiful light through the large windows. The stylish bathroom is designed with contemporary fixtures. Location is key, and this rental does not disappoint. Situated in a family-friendly neighborhood, you are just moments away from trendy cafes, grocery stores, and boutique shopping. Enjoy leisurely strolls in nearby parks or explore the bustling streets filled with culture and excitement. With convenient access to public transit, commuting to downtown Toronto is a breeze. This rental is ideal for professionals, couples, or anyone looking for a comfortable and accessible urban lifestyle. Don't miss the opportunity to make this charming space your own! Schedule a viewing today and experience everything this fantastic location has to offer. (id:60365)
Bsmt - 94 Earlscourt Avenue
Toronto, Ontario
Welcome to your cozy, all-inclusive basement rental on Earlscourt Ave in Toronto! This charming one-bedroom, one-bathroom space offers the perfect blend of comfort and modern convenience, ideal for anyone seeking a serene urban retreat. As you enter, you'll be greeted by a warm and inviting atmosphere, featuring heated floors that ensure you stay cozy year-round. The combine living and kitchen area is designed for relaxation and comfort. The well-equipped kitchen is perfect for your culinary adventures, featuring modern appliances and ample cabinetry.. It's an ideal space for whipping up your favorite meals or enjoying a morning coffee. Included in your rent are all utilities, so you can enjoy hassle-free living without the worry of additional bills. This basement rental is conveniently located in a vibrant neighborhood, with easy access to local cafes, grocery stores, parks, and public transit, ensuring everything you need is just a short walk away. This rental is perfect for professionals, couples, or anyone looking for a cozy and all-inclusive living arrangement. Don't miss out on the opportunity to call this charming space home! Schedule a viewing today and discover the comfort and convenience of this delightful rental on Earlscourt Ave. (id:60365)
11 Oliana Way
Brampton, Ontario
Welcome to this absolutely stunning upgraded Ashley Oak home in the highly sought-after Bram West community, situated on a premium ravine lot backing onto a serene greenbelt. This luxury residence features 9-ft ceilings, hardwood floors throughout, and over $150K in custom millwork with real wood cabinetry, elegant lighting, and premium finishes. The spacious open-concept layout includes a custom kitchen with a breakfast bar and walkout to a private deck-perfect for morning coffee or summer BBQs. The main-floor den offers flexibility and can be used as a home office or an additional bedroom, while the partially finished basement includes a large bedroom with lookout windows, ideal for guests, in-laws, or rental potential. Located just minutes from Hwy 401/407, top-rated schools, parks, and all amenities, this move-in ready home combines luxury, comfort, and functionality with breathtaking ravine views. (id:60365)
2480 Parmeer Drive
Mississauga, Ontario
An absolute showstopper. Fully Renovated, Energy-Efficient home in Prime Mississauga Location! Over $300,000 in upgrades in this stunning 4+1 bedroom side-split home on a premium 71x117 ft lot. Unique half-floor layout enhances openness and flow. Professionally renovated top-to-bottom with no expense spared: all joists on main floor doubled and levelled, new PEX plumbing throughout, durable asphalt roof with ice shield, ridge vents ,aluminum soffits, and drip edge. Brand new high-efficiency furnace + heat pump/AC (2024).Energy efficiency is unmatched: upgraded batt + attic insulation, full lower-level spray foam, 2 inch Styrofoam-stucco exterior, and 6mil vapor barrier. Enjoy tons of natural light from oversized custom windows with built-in sun shades, blackout blinds, and retractable screens lifetime warranty included! Designer 20x10 ft chef's kitchen with pro-style appliances incl. Bertazzoni 36 gas range, 8 foot quartz island with waterfall edge, and extra-deep counters. Spacious living areas with Acacia hardwood flooring and NuHeat heated bathroom floors. Finished basement ideal for in-laws and extended family. Backyard oasis: south-facing, private, with mature trees, gorgeous lighting, and room for a pool. Oversized garage with 20A circuits for pro tools. Five-car parking. Custom walnut cabinetry, solid-core interior doors, smart home features (Ecobee thermostat, Wi-Fi light switches), and elegant sunken living room. Convenient side entrance from laundry room, offers easy access to outside and provides great potential for a secondary kitchen or in-law suite setup. Ideal for multi-generational living or future rental income. Located in a prestigious, park-filled neighbourhood near top-rated schools (2-min walk), UTM (5-min drive), Credit Valley Golf and Country Club, GO stations, and all amenities. A truly one-of-a-kind home offering exceptional comfort, craftsmanship, and style! Detailed list of upgrades has been attached to the listing. (id:60365)
6593 Edenwood Drive
Mississauga, Ontario
Discover this beautifully cared-for detached home with a double-car garage, ideally positioned in the heart of Meadowvale and only moments from Meadowvale Town Centre. Featuring 3+2 bedrooms and 4 bathrooms, this spacious property offers a bright, well-designed layout with an open-concept kitchen enhanced by pot lights, generous living and dining areas, and a warm family room overlooking a newly built deck and gazebo. The second floor hosts three sizeable bedrooms and two full baths, perfect for growing families. A fully finished basement with a legal separate entrance provides incredible flexibility and can be easily configured into a 2-bedroom + den suite, offering Potential rental income. Situated in a sought-after, family-oriented neighborhood with scenic trails, mature trees, top-tier schools, and quick access to Hwy 401, 403, and 407, this move-in-ready home is an exceptional opportunity for families and investors seeking comfort, convenience, and added income potential. (id:60365)
194 Sewell Drive
Oakville, Ontario
Welcome to 194 Sewell Drive. A beautiful Gem On 70X 115 Lot, sitting in Sought After neighborhood of College Park. This house features 2 Car Garage with direct access into the house, keeps your winter Warm & Dry. Combined Living and Dining room w pot lights , fresh paints on the walls and engineered hardwoods makes a warm welcoming atmosphere to gather family together. Open Concept Kitchen w island, quartz countertop, Stainless Steel Appliances, bright colors of backsplash and cabinets w sunlight pouring over the counter invites you to create the most delicious dish for your loved ones. 3 Good size, fresh painted Bedrooms in Half Level Up. Cozy Sunroom Overlooks your Garden. Basement offers Separate Entrance w full Bathroom, in suit laundry& Full Kitchen. Large Windows allow the Sun to spill through the unit feels it like a Lower level , Perfect for extended families or extra income. The Backyard w Beautiful Landscaping, full Privacy, Newer Fence &Interlock Pavement Could Be Perfect For relaxing and enjoying Outdoor Entertainments. Easy Access To 403, QEW, Shops & Plaza. Minutes Away from Oakville Mall & Sheridan College. Close To Top Ranked Schools. (id:60365)
201 - 60 George Butchart Drive
Toronto, Ontario
Welcome to Saturday on the Park by Mattamy Homes!This stunning luxury 3-bedroom, 2-bathroom condo suite offers approximately 1,000 sq ft of bright, spacious living with soaring 9-foot ceilings. Enjoy beautiful laminate flooring throughout, sleek quartz countertops, and a seamless open-concept living/dining area that flows out to a generous balcony with breathtaking southwest views of the serene pond and Downsview Park Boulevard.Prime location - just steps from Downsview Park, TTC & GO Station, York University, and Vaughan Metropolitan Centre (VMC)! (id:60365)
1908 - 3240 William Coltson Avenue
Oakville, Ontario
Brand new, never lived in 2 bedroom, 2 bath condo in the desirable Joshua Meadows, a corner unit with south-east exposure. Gorgeous views of Lake Ontario & Mississauga & Toronto. Open concept LR/DR/Kitchen features quartz counters, SS appliances, custom backsplash, 9' ceilings & large windows. Primary bedroom offers 3pc ensuite & walk-out to balcony. 2 underground parking spaces, locker & insuite laundry. 2 bathrooms with upgraded hardware. Ensuite bathroom with frameless shower door . Smart Connect home technology, keyless entry. Premium amenities including a 24-hour concierge/security, fitness center, lounge, meeting rooms a rooftop terrace & visitor parking. Steps to shopping, dining, parks, schools & minutes to major highways. (id:60365)
146 George Robinson Drive
Brampton, Ontario
Look no further! This bright and spacious home offers the perfect blend of elegance and comfort, featuring a soaring cathedral ceiling, gleaming hardwood floors, pot lights, and a beautifully landscaped yard. The modern kitchen boasts stainless steel appliances, granite countertops, and a cozy breakfast area, while the upstairs laundry adds everyday convenience. The professionally finished basement includes a second kitchen, modern bathroom, and a private bedroom with ensuite laundry ideal for extended family or Potential rental income. Meticulously maintained by its original owner, this stunning turn-key home is ready for you to move in and enjoy. Buy with confidence this one has it all! (id:60365)
18 Landview Road
Brampton, Ontario
Luxury 5-bed, 5-bath home in Vales of the Humber with 4,163 sqft above grade. Features include a grand open-to-above foyer, 10-ft main floor ceilings, 9-ft ceilings on 2nd & basement, gourmet kitchen with tea/coffee prep area, spacious family room, and office/library. All bedrooms have ensuites. Primary includes spa-style bath & W/I closet. Exterior offers full pot lighting, tandem 3-car garage with 14-ft ceiling & side entrance, no sidewalk, interlocked driveway, and landscaped backyard with fire pit. Two basement entrances, including direct access from the mudroom/laundry-great for future in-law suite potential. Newly built & meticulously maintained. (id:60365)
1903 - 395 Square One Drive
Mississauga, Ontario
Brand New Unit In Condominiums at Square One District by Daniels On High Floor. Bright And Spacious With Unbeatable North & East Side With Panoramic Unobsttucted View Overlooking Sheridan College, Highway & Square One Shopping Mall! Very Bright Corner Unit With Expansive Super Large Windows Wrapping Around The Whole Unit. 2 Spacious & Practical Bedrooms Of Great Size, Both With Large Windows And Closets Offering Ample Living & Storage Space and Comfort, All With High-Quality Finishes And Contemporary Design. Sheridan College & Cineplex Are Just Right At The Footip. Steps To The Vibrant Square One Neighborhood Offering Huge Selections For Shopping, Dining, Entertainment, Sheridan & Mohawk College, Arts & City Center And Transportation Hub. Five Stars Amenities Including Fitness Center With Basketball Court, Rock Climbing, Collaborative Meeting And Co-Working Spaces, Kid's Zone & Parent's Zone, 24/7 Security And Much More. (id:60365)

