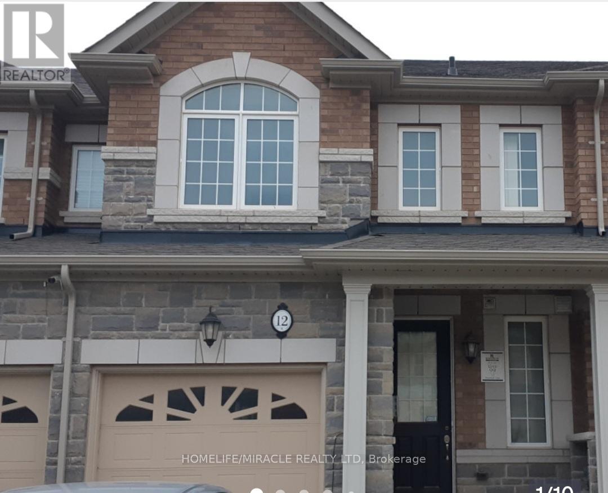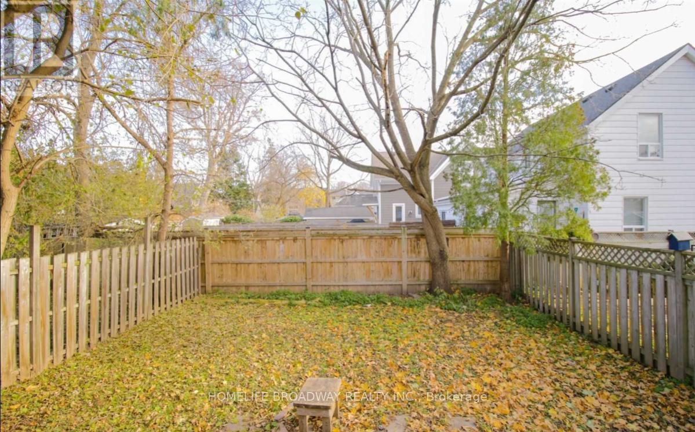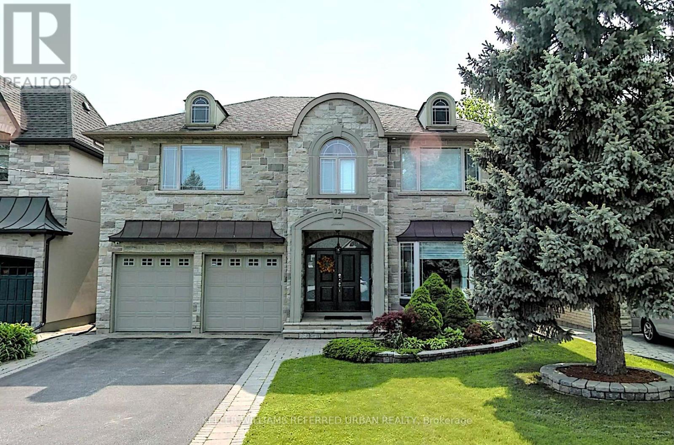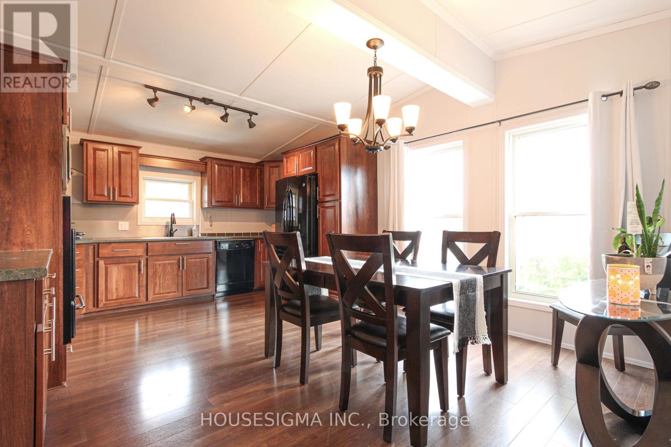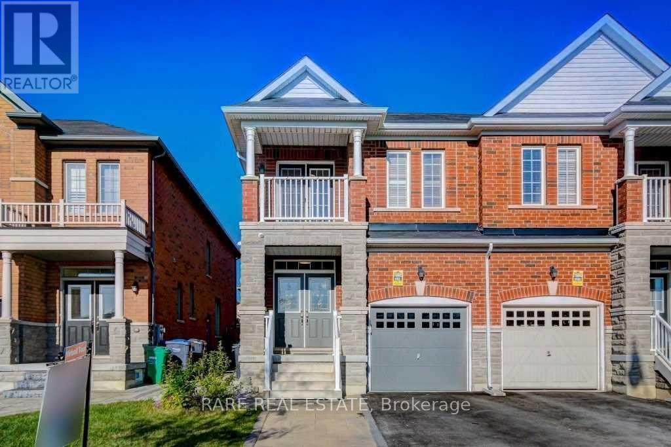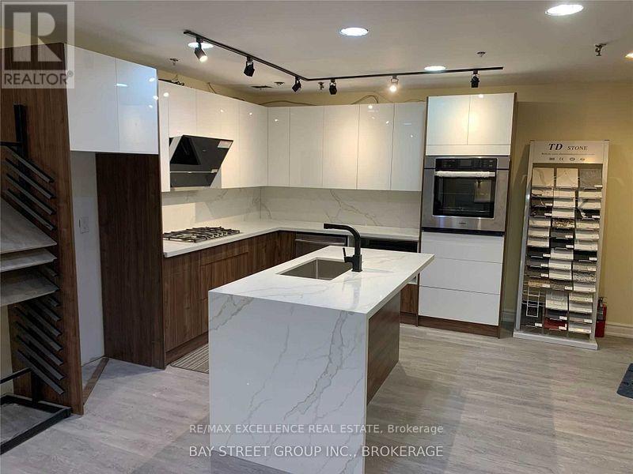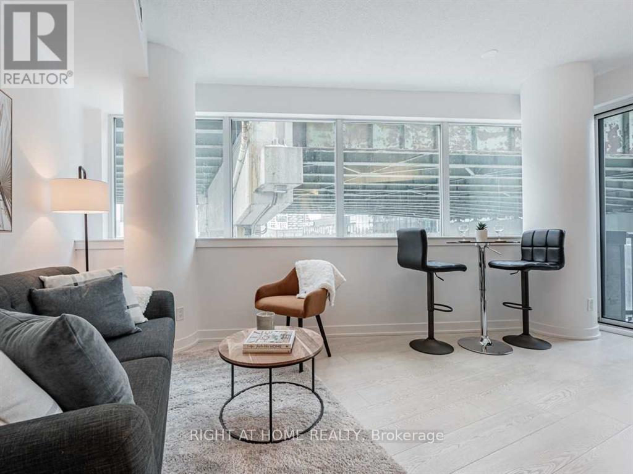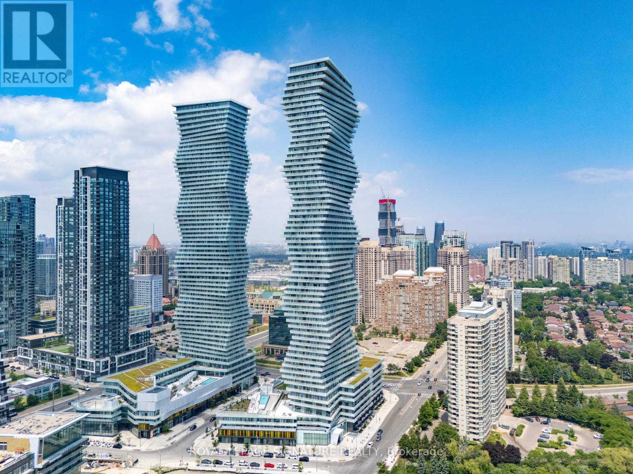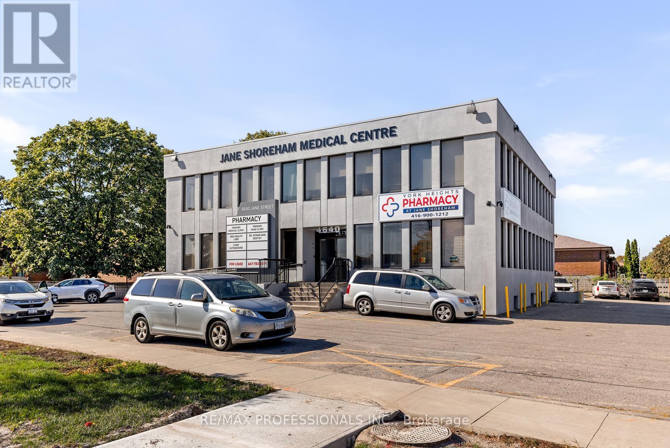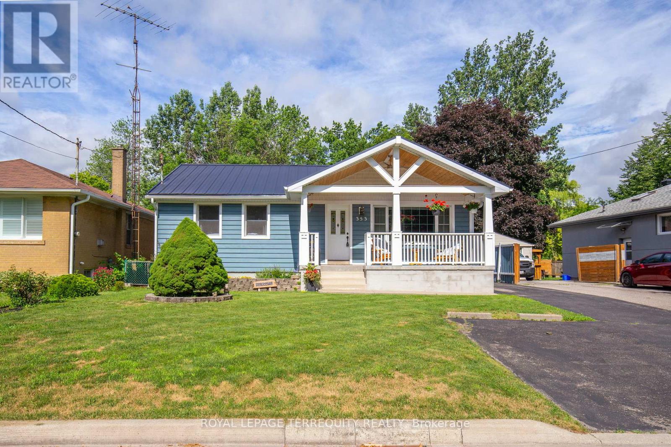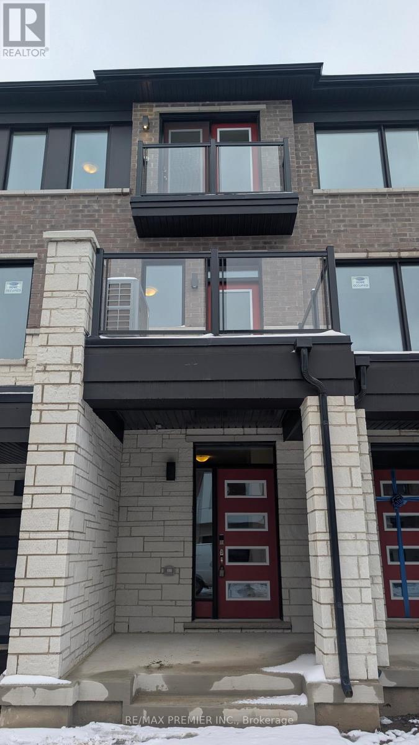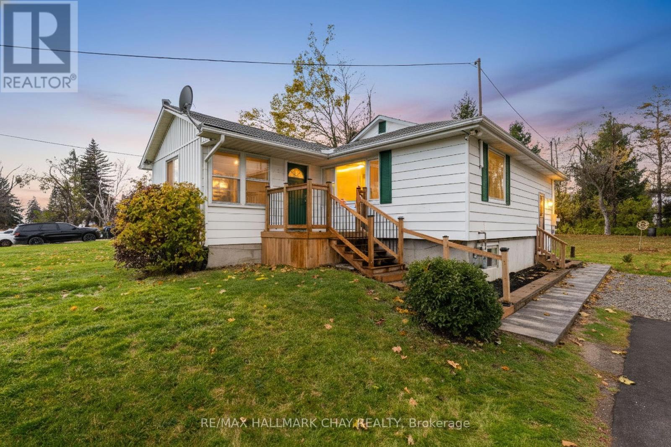12 Pearman Crescent
Brampton, Ontario
3 bedroom , 3 washroom with 3 car parking. Well kept property, all Amenities nearby. Large master bedroom with attached washroom ; with walk in closet. School and park only in walking distance. (id:60365)
1354 Caroline Street
Burlington, Ontario
The Ultimate Work From Home Environment For Professionals! A Safe & Peaceful High Demand Location! Rarely Offered Duplex! Short Walk/Ride To The Lake & Downtown Burlington! Your Very Own Fenced Private Backyard! Front Garden. Driveway Can Fit Up To 3 Cars! 2nd Bedroom Can Make A Great Office! Newer Windows, & Furnace Is High Efficiency! Decent Storage Space Near The Kitchen Area & In Basement. Tenant Pays For Insurance, Utilities & Must Maintain Property. (id:60365)
72 Laurel Avenue
Toronto, Ontario
Welcome to 72 Laurel Avenue , where timeless craftsmanship meets modern comfort on one of Etobicoke's most desirable family streets. From the grand foyer with soaring vaulted ceilings, discreet lighting, and handcrafted trims, every detail in this custom-built home radiates warmth and elegance. The main floor flows effortlessly through a family room with custom built-ins and a new gas fireplace, to a sophisticated dining area and a chef-inspired kitchen featuring quartz counters, marble backsplash, 48" Thor gas stove with 2 ovens, 6 burners +flat-top, Bosch built-ins, Samsung appliances, and an oversized Elica hood. Upstairs, the primary suite feels like a private retreat with a custom walk-through closet, spa-inspired ensuite with Jacuzzi, and designer lighting. The fully finished lower level offers a large rec room, a movie theatre with 7.1.1 surround sound & built-ins, a wet bar with quartz counters, and a separate entrance - ideal for a nanny or in-law suite. Step outside to an entertainer's dream: a professionally landscaped backyard with a Napoleon 42" built-in BBQ, outdoor TV, motorized blinds, Sonos speakers, mini heated pool, and illuminated playground. Additional features include custom iron railings, new pot lights throughout, smart security & camera system, and premium walnut hardwood. This is more than a home - it's a statement of taste, comfort, and family living in the heart of Etobicoke, minutes to The Kingsway, top-rated schools, parks, and shops. (id:60365)
5 Tamarack - 4449 Milborough Line
Burlington, Ontario
Welcome to Lost Forest! Discover a low-maintenance lifestyle in this stunning custom designed 2 bedroom, 2-bath modular home with cathedral ceilings and stunning family sized kitchen with warm decor and a flowing layout. Located in the desirable gated community of Lost Forest Park and built just 12 years ago, it offers 1,046 sq. ft. of bright, open-concept living space. This home combines modern comfort with a welcoming design in a gorgeous setting that far exceeds other types of ownership at an affordable price. The spacious kitchen features plenty of cabinetry including pull out drawers in the pantry, a large dining area is open to a cozy living room complete with an entertainment wall unit with electric fireplace. Enjoy your morning coffee or relax at sunset on the large deck with 3 access doors to the your home including sliding doors that lets the natural light brighten your home. There is ample storage within plus a handy oversized garden shed to utilize as well. Additional highlights include a built in desk in the 2nd br, tall toilets, solid wood doors, a generator and parking for 2 vehicles on a concrete pad. Lost Forest Park residents enjoy outstanding amenities including an inground pool, community centre/pavilion, pickle ball court, an area to enjoy horse shoes, a play area for the kids and walking trails. The low monthly fee ($550) conveniently covers the land lease, water, septic, property taxes and year-round maintenance. Located just minutes from shopping in Burlington, Waterdown and nearby Carlisle, dining, golf courses and major highways. This is the perfect blend of comfort, convenience, and community. Make the move today and start living the lifestyle you deserve! (id:60365)
Basement - 61 Aspermont Crescent
Brampton, Ontario
Welcome To 61 Aspermont Crescent! Well Kept Space Available For Lease. Located In The Highway 50 & Castlemore Area Of Bram East. Brick & Stone Elevation, Double Door Entry. No Homes At Front. Well Appointed Kitchen Kitchen W/ S/S Appliances. Hardwood Floors, Oak Staircase & Ceramics Throughout. Ensuite Laundry, Sep Entrance, 30% Utilities To Be Paid By Tenant. (id:60365)
40 Melford Drive
Toronto, Ontario
Amazing Window & Door Manufacture and installation business For Sale! All New Automatic Equipment and machines! Save labor cost! Established Show Room Full-Size Kitchen, Island That Can adapt cabinet business too. Stable Wholesale business plus additional installation very profitable. Experienced staff and contractors in place. Easy to manage. No Experience required. Seller will provide training and support too! (id:60365)
305 - 20 Bruyeres Mews
Toronto, Ontario
Furnished, Move in ready One Bed & 1 Bath condo in the Incredible Downtown Living At The Yards. Features Modern Finishes include Laminate Throughout, S/S Appliances, Two Balcony Walkouts, Patio Size Balcony, Sliding Mirror Door Closets. Furnished, But Not as Pictured. Building Features Excellent Amenities.24 Hrs Concierge. Rooftop Terrace with BBQ. Visitors Parking & Guest Suites. Steps To The Lake, Loblaws & LCBO, & TTC at Your Doorstep. Best Restaurants & More. (id:60365)
2105 - 3883 Quartz Road
Mississauga, Ontario
Unobstructed Panoramic Lake &Toronto Skyline View! Experience modern urban living in the heart of Mississauga with this stylish 1-bedroom condo offering breathtaking, unobstructed panoramic views of Lake Ontario and the Toronto city skyline from your spacious balcony. This contemporary unit features motorized window shades for added comfort and convenience, a sleek open-concept layout, and high-end finishes throughout. Enjoy premium amenities including a 24-hour concierge, indoor pool, theatre room, fitness centre, and games room. Includes 1 parking spot, 1 locker, and high-speed internet. Students and newcomers are welcome! Perfect for anyone seeking a vibrant city lifestyle with luxury touches and stunning views every day. (id:60365)
201 - 4640 Jane Street
Toronto, Ontario
Newly renovated building inside and out with new signage. Tons of potential to expand your business with this large office in professional medical building -approximately 765 sqft unit suitable for urgent care centre/family practice/physiotherapist/specialist medical etc. Situated on the second floor of a very busy and well established medical building. The majority of tenants are long standing and successful with high patient counts. The unit is currently set up as a large reception area and waiting room with 4 separate treatment rooms (3 of which have existing plumbing) the space can easily be reconfigured to suit any application. Very high demand location and high need for medical services in the area, wonderful corner location with high visibility and great symbiosis of current practitioners within the building. Building boasts x-ray & ultrasound, blood lab, busy pharmacy. Elevator & wheelchair access. Lots of free parking available for staff and clients. (id:60365)
353 Kingsleigh Court
Milton, Ontario
Welcome to 353 Kingsleigh Court, a charming bungalow tucked away in one of Miltons most sought-after, family-friendly neighbourhoods. This move-in ready home is perfect for first-time buyers, young families, or those looking to right-size without compromise. Set on a generous 50' x 125' lot, the property has been extensively updated for style, comfort, and peace of mind. Recent upgrades include a metal roof (2020), covered front porch (2020), tinted front window (2022), and automatic sprinkler system (2017). Inside, enjoy a renovated kitchen and bathrooms with heated floors, elegant crown moulding, and a smart re-design of the original 3-bedroom layout into two oversized bedrooms, offering greater space and flexibility. The fully finished basement with separate sided entrance, egress windows, reverse osmosis water system (owned), and included fridge is ideal for extended family, in-law potential, or recreation space. (Pool table negotiable!) Step outside to your own private backyard oasis: a wood deck, pergola, and hot tub overlooking a quiet park with a playground the perfect blend of relaxation and family fun. Other highlights include a detached 2 car garage with power and ample storage, plus a prime location within walking distance to schools, downtown Milton, parks, and transit, and just minutes to Highways 401 and 407, shopping, golf, and much more. Furnace and A/C are on a rental plan and will be bought out by the seller prior to closing. Don't miss this lovely well-maintained home, the perfect balance of upgrades, character, and location! (id:60365)
11 Pearen Lane
Barrie, Ontario
Imagine stepping into a brand-new, thoughtfully designed 3-bedroom modern townhouse, ready for you now, nestled in the heart of Vicinity West, one of Mattamy's most desirable communities in Barrie. This isn't just a house, it's an invitation to a lifestyle where nature, community, and convenience co-exist beautifully. Why This Home Stands Out: Contemporary Living: The layout is intelligently planned: spacious interiors, clean lines, and modern finishes give you the flexibility to create your ideal living environment; Energy Efficiency: Built to ENERGY STAR standards, so you'll enjoy greater comfort and lower utility costs, plus the pride of a more sustainable home; Lifestyle & Location, It's All Here. Nature at Your Doorstep: Green spaces, walking trails, and parks surround the community. Tyndale Park, located adjacent to the neighborhood, is perfect for a leisurely picnic, a game of volleyball, or simply enjoying the fresh air. Recreation & Leisure: Golf courses nearby, plus easy access to Centennial Beach on Lake Simcoe, create an ideal balance between activity and tranquility. Connectivity: You're just minutes from Highway 400 and right near the Barrie GO Station, which makes commuting into the GTA or simply exploring the region effortless. Everyday Conveniences: Shops, dining, and schools are all within reach, making errands and family routines naturally simple. Education: Well-established schools are a short drive away, giving your children access to quality education without long commutes. SEE IT NOW! (id:60365)
2344 11 Highway S
Oro-Medonte, Ontario
Incredible Opportunity! Detached home (2 bedroom, 1 bath - with potential for 3rd bedroom in lower level) on an oversized 75' x 200' lot with room to add your own garage, shop, etc. Home-based business? This property offers plenty of parking on the newly paved asphalt driveway (2024) - guests, visitors - cars, vehicles, work trucks, RVs, etc. Newer 9' x 12' Duratemp Garden Gable shed (2021) for your outdoor tools and accessories. Front steps (2024), side steps and walk way (2023). Situated in Oro-Medonte - conveniently located between Barrie and Orillia on Hwy 11 - providing easy access to schools, shops, services, fine and casual dining, entertainment, and the four season recreation Simcoe County is known for such as parks, trails, golf, skiing, lake fun, and more! Just a short 10 mins drive to RVH, Georgian College, as well as a local airport located at Line 7. This detached bungalow offers ~1,600 sq.ft. of living space on the main and lower levels with a large living room on the main level and also a large rec room in the lower level. Side entrance to lower level for easy conversion to a separate suite for multi-generational living, home office or self-contained secondary suite. Large ticket items have been addressed for you - newer furnace (2017), newer windows, Generac generator (2021). 44' drilled well (1990) 2025 inspection passed. Septic design is concrete and can be provided (3600L tank inspected June 18, 2025 as per Oro-Medonte Twp / passed). Please note that this property is being sold "as is" with no warranties or representations. (id:60365)

