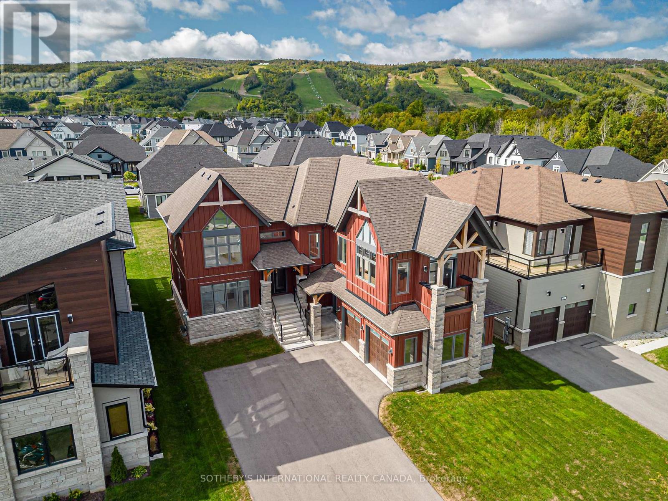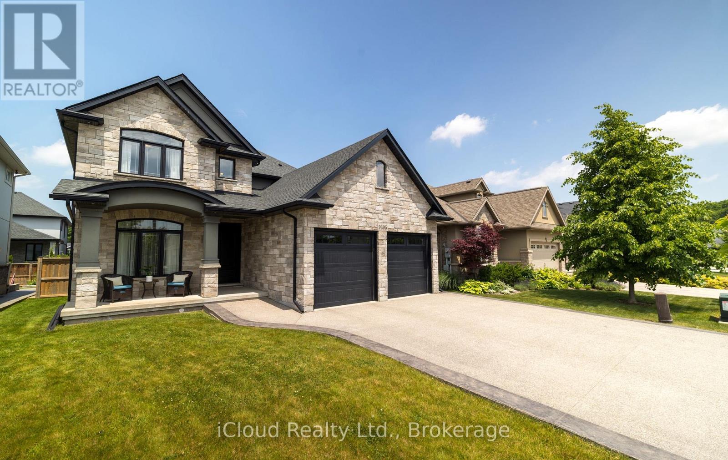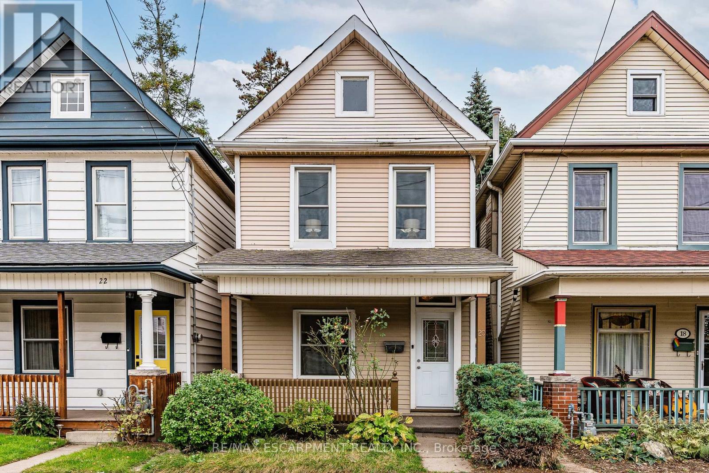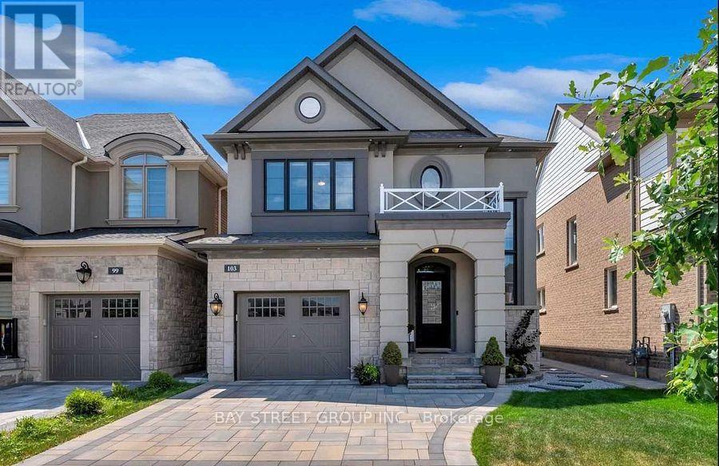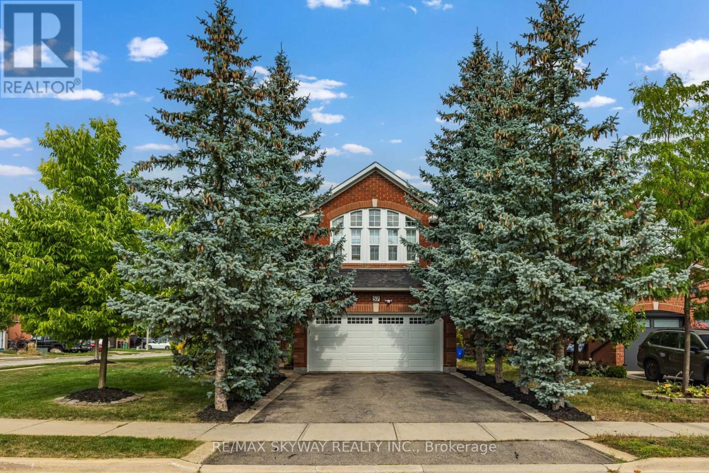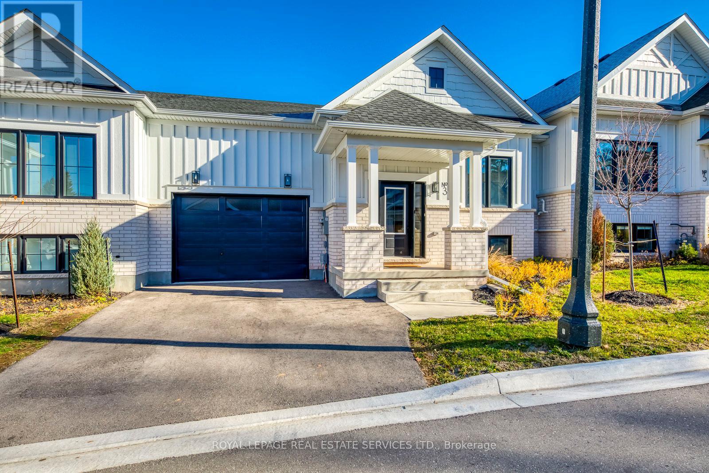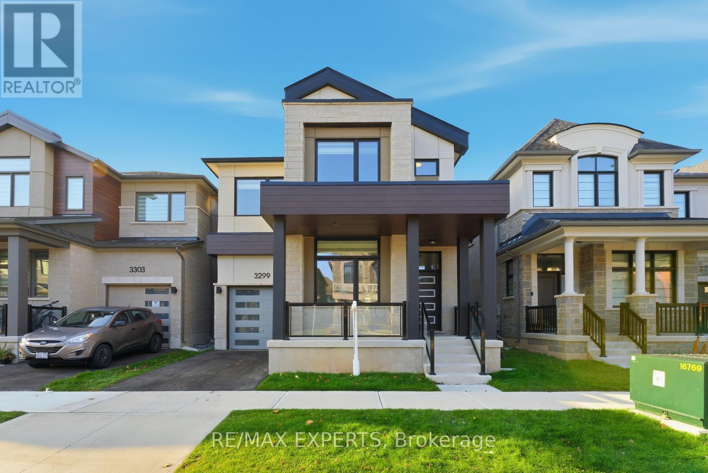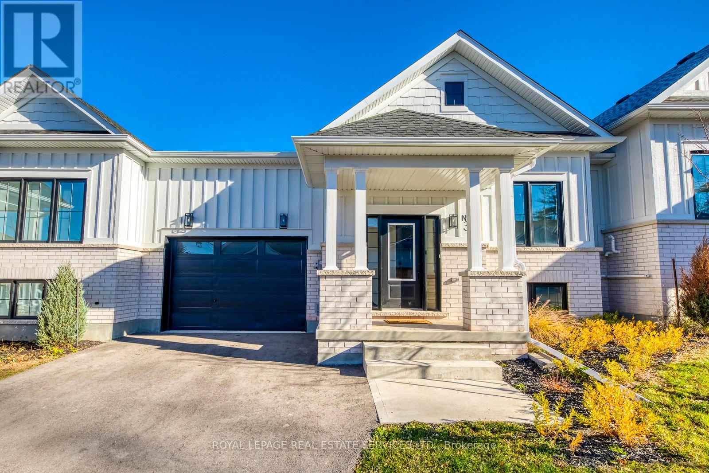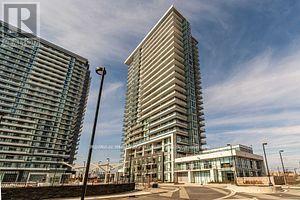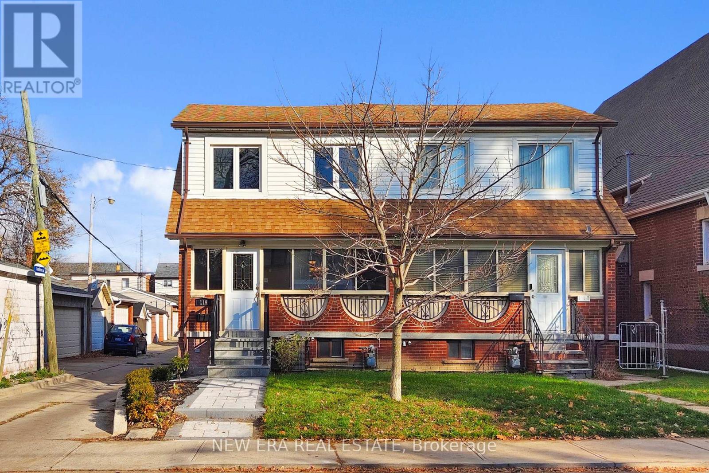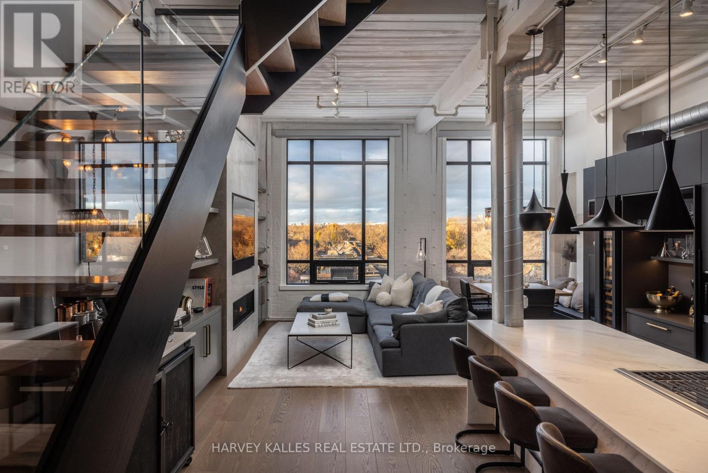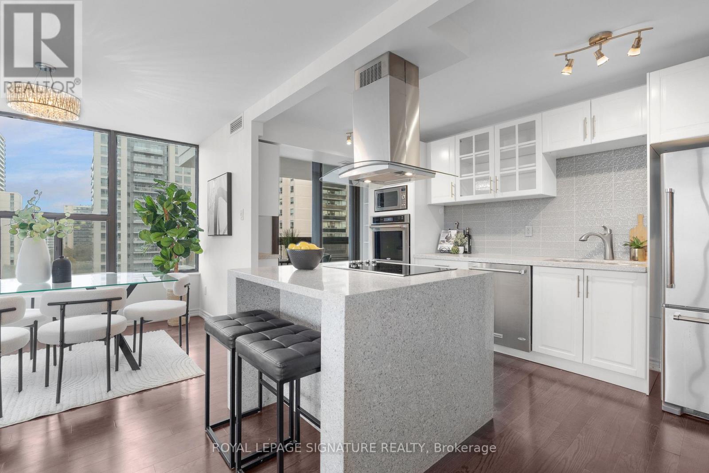103 Stoneleigh Drive
Blue Mountains, Ontario
Set in the heart of Ontario's premier four-season playground, this exceptional seven-bedroom residence delivers effortless living & year-round adventure. Just steps from the Village at Blue, Monterra Golf, & the ski hills, this turnkey, move-in-ready home provides instant access to everything the Blue Mountains lifestyle offers, without the need for a single upgrade or renovation. When the snow falls, you're minutes from world-class skiing, snowshoeing, & après-ski at the village. After a day on the slopes, return to a home designed for comfort & connection: soaring ceilings in the great room showcase stunning mountain views, & a dramatic two-sided fireplace warms both the dining area & lounge, a perfect backdrop for winter gatherings. W/seven spacious bedrooms & five beautifully finished bathrooms, there's ample room for family & guests to settle in & unwind. As the seasons change, so does your playground. Georgian Bay's sparkling shoreline invites sailing, swimming, paddling, & kayaking all summer long. Fall brings colourful hiking & cycling trails right to your doorstep. Inside, the chef's kitchen flows effortlessly into bright, open living spaces, creating the ideal setting for everything from lively entertaining to quiet mornings w/ coffee & mountain views. The lower-level recreation room offers a cozy retreat for movie nights, games, or well-earned relaxation after a day outdoors. A two-car garage ensures convenience through every season, while the complimentary shuttle service provides easy access to the Village, the ski hills, & select private amenities, including the exclusive Blue Mountain Beach. Minutes from Thornbury's acclaimed restaurants, boutiques, & marina & just two hours from Toronto, this home embodies the best of four-season living. Here, the mountains meet the bay, adventure meets comfort, & every day feels like a holiday. Move in, unpack, & start living the lifestyle immediately. This is not just a home. It's a ready-made, year-round retreat. (id:60365)
9305 Eagle Ridge Drive
Niagara Falls, Ontario
Welcome to this executive 4-bedroom, 4-bathroom detached 2-storey home, built in 2016 and located in the prestigious Fernwood Estates subdivision in Niagara Falls. Step inside to find rich, dark hardwood flooring throughout both the main and second floors, with no broadloom anywhere in the home. Nine-foot smooth ceilings and pot lights on the main level create a bright, upscale feel, while the impressive open-to-above foyer sets the tone for the rest of the home. The gourmet kitchen is a chef's dream, featuring granite countertops, a stylish backsplash, a breakfast bar, and stainless steel appliances. Porcelain tiles highlight the foyer and spacious laundry room, which also provides a walkout to the double-car garage. Upstairs, the large primary suite offers a luxurious 5-piece ensuite bath and a walk-in closet. Three additional well-sized bedrooms share a third 4-piece bathroom. The finished lower level, accessible via a separate walk-up through the garage, offers vinyl flooring, a large recreation/family room, a potential fifth bedroom, a full 3-piece bathroom, and a cold room for extra storage. The exterior is equally impressive, featuring a stone and stucco finish, an exposed aggregate driveway with parking for four vehicles, and a covered concrete patio ideal for outdoor entertaining. Built with style and functionality in mind, this 2016 home combines elegance, comfort, and premium finishes throughout. (id:60365)
20 Burlington Street E
Hamilton, Ontario
WALK TO THE WATER! Welcome home to 20 Burlington Street E. Located just steps away from Hamilton's McCassa Bay, Harbour West Marina, Pier 4, Bayfront Park and so much more! This home features a renovated kitchen, hard surface flooring, high ceilings, plus walk out to a private backyard off the main floor kitchen. The upper level has 3 spacious bedrooms and an updated 4 piece bath. Walk to so many amenities including Hamilton's famous "Grandad's Donuts" just a few doors down. (id:60365)
103 Beaveridge Avenue
Oakville, Ontario
This exceptional residence stands out as one of the most luxurious, extensively upgraded homes in the entire neighbourhood. Soaring ceiling heights create an immediate sense of grandeur, enhanced by rich hardwood floors, an elegant hardwood staircase, extended-height interior doors, and premium millwork throughout. Flooded with warm west-facing sunlight, every living space feels bright, inviting, and perfect for upscale entertaining. The brick-and-stone exterior is elevated with a brand-new interlock and stone driveway, walkway, and planters, along with striking black windows, soffits, and eaves that deliver undeniable curb appeal. The chef-inspired kitchen pairs timeless dark wood cabinetry with pristine white quartz, under-cabinet and above-cabinet lighting, and upgraded appliances including a gas range and high-end fridge. Spa-quality bathrooms feature refined finishes, with the primary ensuite showcasing a deep soaker tub and separate glass shower. The two-tier backyard deck extends the home's luxurious living outdoors. Additional premium features include upgraded exterior and interior lighting with extensive pot lights, a Tesla EV charger with a 240-amp panel, and Energy Star certification for superior comfort and efficiency. (id:60365)
57 Banington Crescent
Brampton, Ontario
Welcome to 57 Banington Crescenta beautifully maintained, fully detached 4+3 bedroom home on a prime corner lot in Bramptons highly desirable Snelgrove In the heat of Brampton, Perfect for growing families or multigenerational living, this home offers spacious living areas, upgrades, & an entertainers backyard. Inside, enjoy high ceilings with an open-to-above design, a formal living room, separate dining room, and a family room with cozy fireplace & above to above/high ceilings. The fully upgraded kitchen features quartz countertops, stainless steel appliances, and ample cabinetry, ideal for everyday living and entertaining. Hardwood floors throughout the main and upper levels, along with an oak staircase,create an elegant and warm atmosphere.The primary bedroom retreat includes large windows, a 5-piece ensuite, and walk-in closet. Three additional upstairs bedrooms are spacious and bright. The fully finished basement adds a large recreational room,3 additional bedrooms, and laundry area, providing flexibility for guests or family living.Step outside to your private backyard oasis with a heated swimming pool, stamped concrete patio, covered sitting area, and storage shed perfect for summer entertaining or relaxation. The double car garage, corner lot, and generous lot size add even more value and convenience.This fully finished basement features a spacious recreational/living room, perfect for entertaining and hosting family gatherings. It also offers three additional bedrooms and a full bathroom, providing ample space for extended family, guests, or friends during large get-togethers. With its generous layout, there is potential to convert this finished basement into a self-contained basement apartment. This home combines style, comfort, and functionality in one of Brampton's most sought-after neighborhoods.Dont miss this move-in ready home with plenty of room for a growing family, space, and endless possibilities. A must-see property that wont last on the market (id:60365)
3 Santa Barbara Lane
Halton Hills, Ontario
Your serch is over, Location and Value, Brand New Luxury Bungalow Townhomes Feature A Modern Farmhouse Exterior Combining Brick And Board & Batten To Give It That Rural Feeling In The Middle Of Downtown Georgetown. Featuring Over 1700 Sq Ft Of Livable Space With Tastefully Designed Kitchens And Premium Finishes Throughout. Spacious Living Areas With Engineered Hardwood Floors And Luxurious Quartz Countertops. Gas Fireplace Installed In Great Room. Can easily use as 3 Bed. It is essential to appreciate the love and character of this unique home, a must-see. (id:60365)
3299 Harasym Trail
Oakville, Ontario
Welcome to this spectacular Reign Model by Mattamy Homes, offering 2,750 sq. ft. of luxurious living space in one of Oakvilles most sought-after communities. Perfectly situated on a premium lot backing onto a tranquil ravine, this home combines elegance, comfort, and privacy in one incredible package.Step inside to discover a thoughtfully designed layout with soaring 10 ft. ceilings on the main floor and 9 ft. ceilings on the second floor, creating a bright and open atmosphere throughout. Upgraded hardwood flooring flows seamlessly across the home, complemented by modern pot lighting and designer finishes that elevate every room.The heart of the home is the stunning gourmet kitchen, featuring upgraded stainless steel appliances, extended upper cabinetry, quartz countertops, a stylish backsplash, and an oversized islandperfect for family gatherings and entertaining. The kitchen opens into a spacious family room with large windows framing serene views of the ravine, bringing the outdoors in.Upstairs, you'll find generously sized bedrooms, each with impressive closet space. The luxurious primary suite boasts a spa-like ensuite and a walk-in closet designed for both style and function. The convenience of a second-floor laundry room, complete with extra walk-in storage and custom cabinetry, adds everyday ease to this already perfect floor plan.Outside, enjoy the peace and privacy of your backyard retreat, overlooking lush ravine greenery ideal spot to unwind after a long day or host summer get-togethers.This home truly has it all: space, style, upgrades, and an unbeatable location with nature right at your doorstep. Don't miss your chance to own this rare gem in Preserve West! (id:60365)
3 Santa Barbara Lane Road N
Halton Hills, Ontario
Your serch is over, Location and Value, New Luxury Bungalow Townhomes Feature A Modern Farmhouse Exterior Combining Brick And Board & Batten To Give It That Rural Feeling In The Middle Of Downtown Georgetown. Featuring Over 1700 Sq Ft Of Livable Space With Tastefully Designed Kitchens And Premium Finishes Throughout. Spacious Living Areas With Engineered Hardwood Floors And Luxurious Quartz Countertops. Gas Fireplace Installed In Great Room. Can easliy use as 3 Bed. Tenant is Responsible for paying all utilities. (id:60365)
1311 - 2550 Eglinton Avenue W
Mississauga, Ontario
Welcome to Skyrise, a 25-storey rental residence in Erin Mills. Nestled within the coveted Daniels Erin Mills master-planned community, Skyrise is meticulously crafted to offer an unparalleled rental experience. Its prime location, remarkable suite features, finishes and building amenities collectively create an extraordinary lifestyle opportunity. #1311 is a well equipped 1+1BR floor plan with 2 full washrooms, offering 668 sq ft of interior living space and a balcony with South East exposure. Price Is Without Parking - Rental Underground Space For Extra 100$/Month.*Lease Assignment till Aug 31, 2026. (id:60365)
119 Harvie Avenue
Toronto, Ontario
Welcome to 119 Harvie Avenue, a beautifully maintained 3-bedroom, 3-bathroom home offering exceptional value in the heart of vibrant Corso Italia. This spacious home features an open-concept living and dining area, an updated kitchen with modern finishes and backsplash, well-sized bedrooms, and an upstairs bathroom featuring a two-person jacuzzi tub. Enjoy the convenience of a 2-car garage, a functional layout, and plenty of storage. Located just steps from St. Clair West, you're within walking distance of trendy cafés, bakeries, restaurants, schools, Earlscourt Park, and the St. Clair streetcar for easy commuting. Recent upgrades include LG refrigerator (2025), LG range (2025), new furnace & A/C (2025), updated landscaping, new fence, backyard patio (2025), and a refreshed front walkway. A fantastic move-in-ready opportunity in one of Toronto's most sought-after neighbourhoods. (id:60365)
Ph12 - 993 Queen Street W
Toronto, Ontario
A one-of-one masterpiece in Toronto's legendary Candy Factory Lofts, where a top-to-bottom custom renovation meets a spectacular private terrace and unmatched attention to detail. This rare two-storey penthouse is a true showpiece, complete with two parking stalls and a design that perfectly balances industrial soul with refined modern living. Every inch of this home has been meticulously reimagined. The custom HVAC integration preserves the open window line, while soundproofed walls and a Lutron-controlled lighting system create an effortless, ambient flow. Select-grade wide-plank white oak floors, low-iron Starfire glass railings, and a one-piece honed marble island set the tone for the Italian-crafted kitchen and open living space. The kitchen blends form and performance with Wolf double ovens (including steam), a rare in-unit gas grill with downdraft, Sub-Zero refrigeration and wine column, Miele coffee system, and concealed bar and pantry storage. Upstairs, dual bi-fold glass doors (craned in) open to an expansive terrace with a Wolf BBQ station, outdoor fridge, and linear fireplace, creating an entertainer's dream with unobstructed sunset and skyline views over the park. Outfitted with five Sonos zones, three Samsung Smart TVs (including one outdoors), dual Nest thermostats, and a professionally managed Lutron system, every feature is deliberate, connected, and elevated. Both bathrooms feature Toto fixtures and Kohler upgrades, and the home includes weekly cleaning, monthly organization, and on-site car detailing, with annual patio care and storage included. An irreplaceable residence that defines what true loft luxury can be. PH 12 at The Candy Factory is a singular home for those who value design, craftsmanship, and the rarest of outdoor spaces. (id:60365)
911 - 100 Quebec Avenue E
Toronto, Ontario
** Welcome To 100 Quebec Ave - Your High Park Retreat! Nestled In One Of Toronto's Most Sought-After Neighbourhoods, This Spacious 3-Bedroom, 2-Bathroom Suite, With 2 Parking Spaces,Offers The Perfect Blend Of Comfort, Convenience, And Urban Lifestyle. Located Just Steps From High Park, Subway, Bloor West Village, And Top-Rated Schools, This Rarely Offered Layout Provides Exceptional Value In A Highly Desirable Community. Inside, You'll Find A Bright And Functional Floor Plan Featuring Generous Principal Rooms, An Open-Concept Kitchen, Living And Dining Area, And Large Windows That Fill The Space With Natural Light. This Exceptional Suite Also Boasts Three Private Balconies, Offering Multiple Outdoor Spaces To Relax, Unwind, OrEnjoy Tree-Top Views In Every Direction. The Updated Kitchen Is Designed For Both Style And Functionality, Featuring Ample Storage, Modern Finishes, And A Sleek Countertop Range Embedded Directly Into The Kitchen Island-Perfect For Cooking, Entertaining, And Creating An Open-Concept Culinary Experience. The Primary Bedroom Includes An Ensuite, While Two Additional Bedrooms Provide Flexibility For Family, Guests, Or A Dedicated Home Office. A Rare Bonus For The Area And Building: This Unit Includes Two Side-By-Side Parking Spaces, Providing Incredible Convenience For Multi-Vehicle Households Or Visiting Family. Enjoy The Peace And Privacy Of Being Surrounded By Mature Trees And Lush Green Space, With The Added Benefit Of Resort-Style Amenities, Including An Outdoor Pool, Fitness Centre, Tennis Courts, Sauna, Library, Activity Room and Visitor Parking. Located In A Well-Managed, Highly Regarded Building, This Home Is Perfect For Professionals,Downsizers, And Young Families Looking To Enjoy The Vibrant High Park Lifestyle.Don't Miss Your Chance To Call 100 Quebec Ave Home - Where Nature, Convenience, And Community Come Together .** (id:60365)

