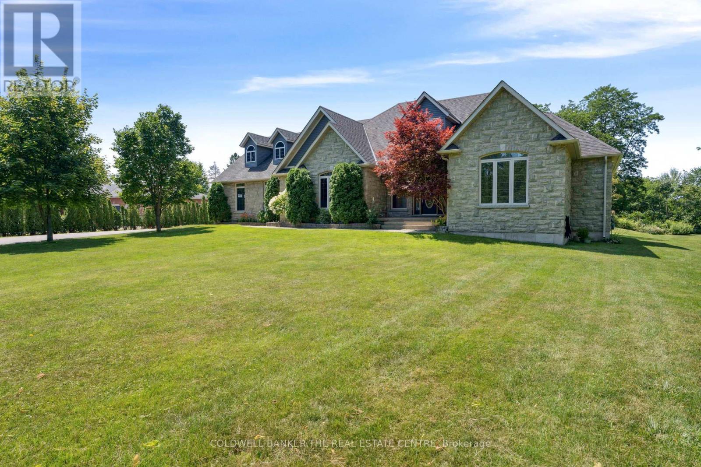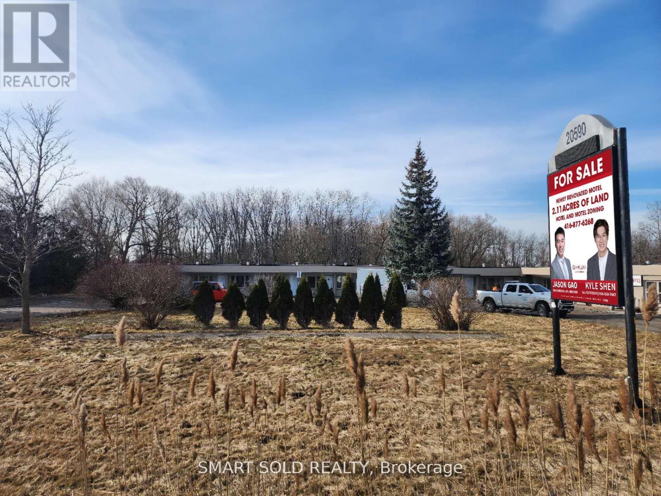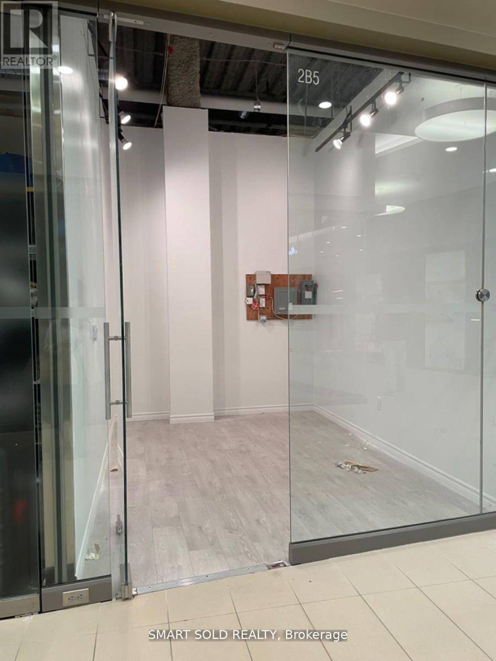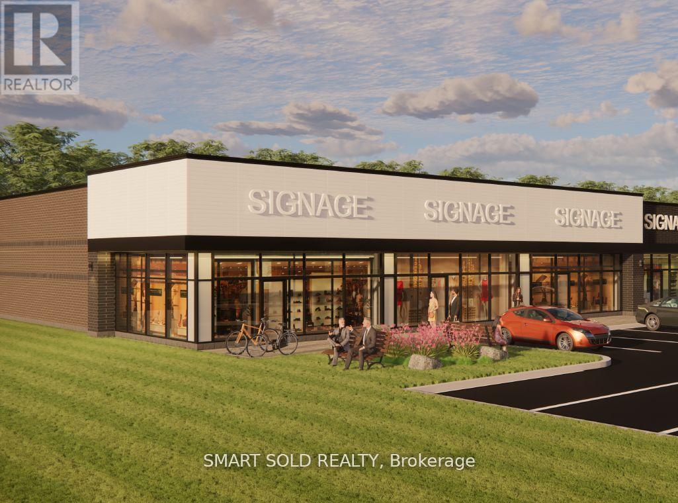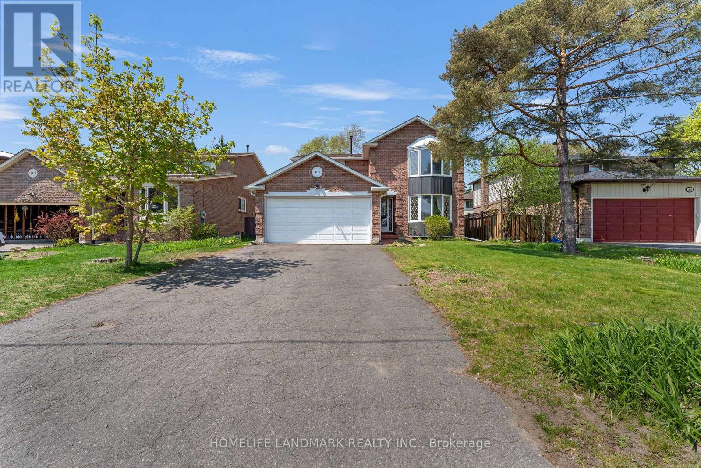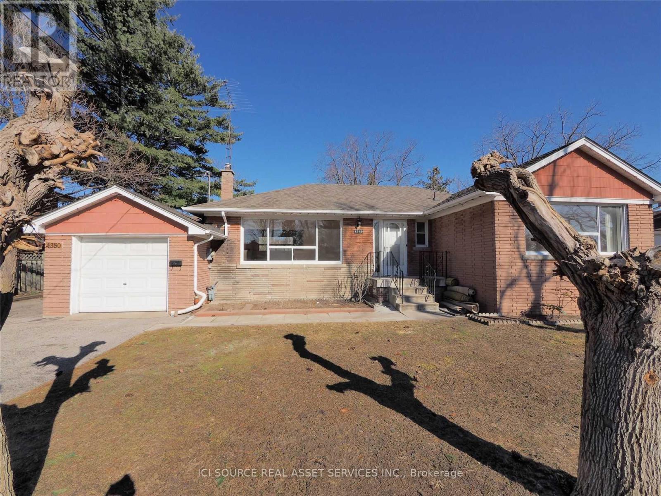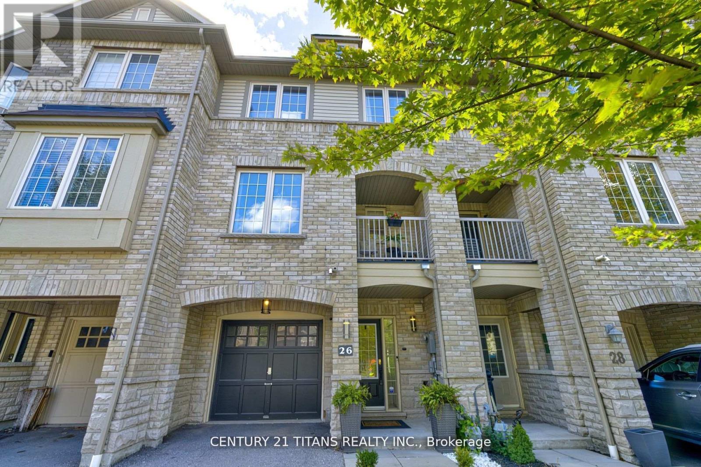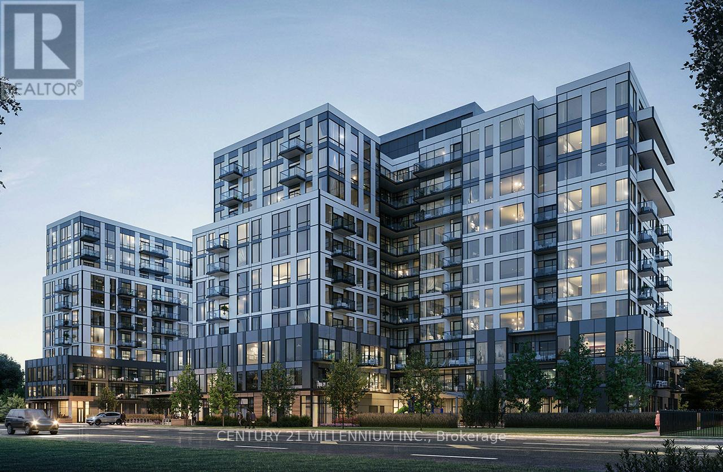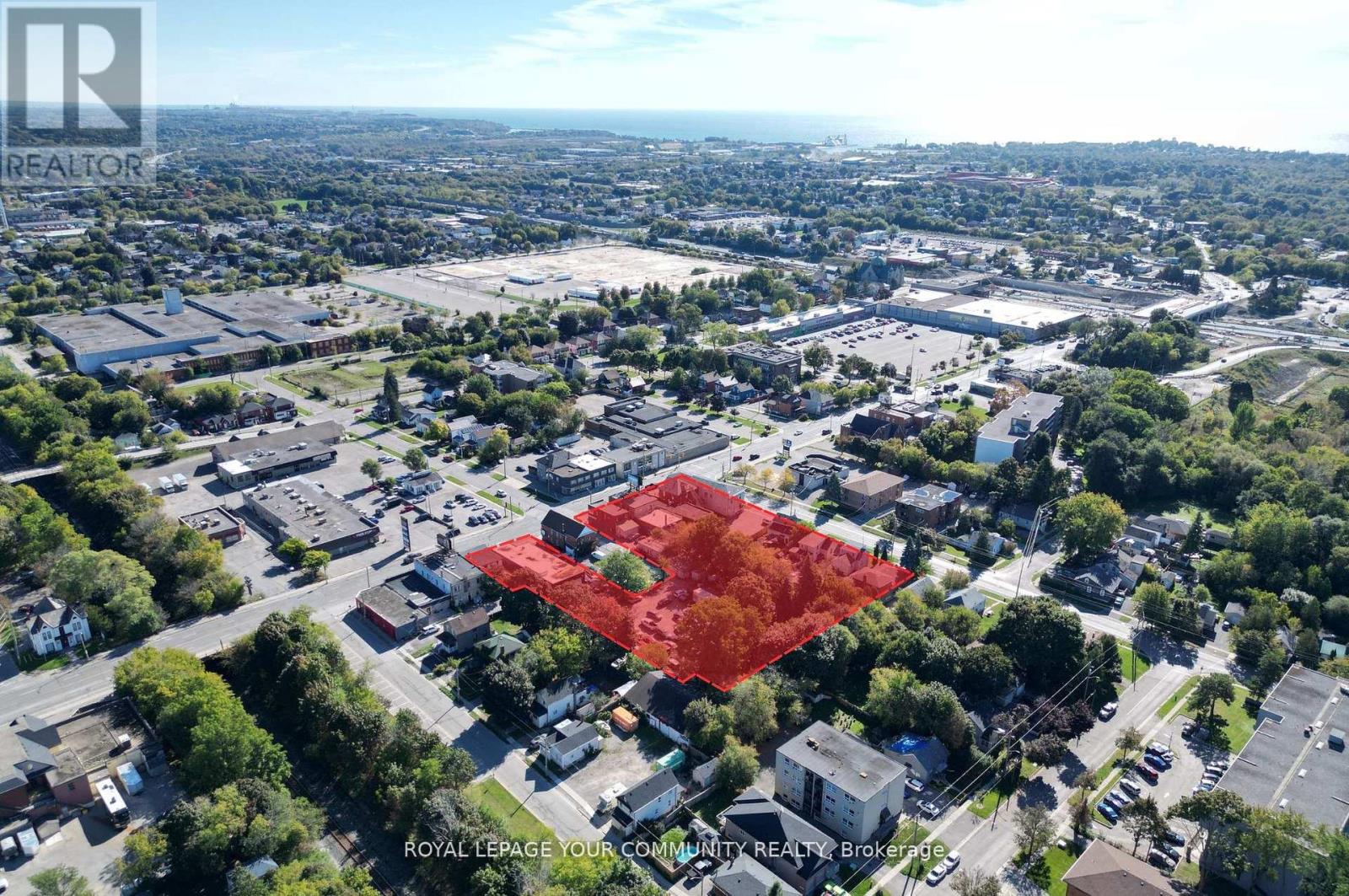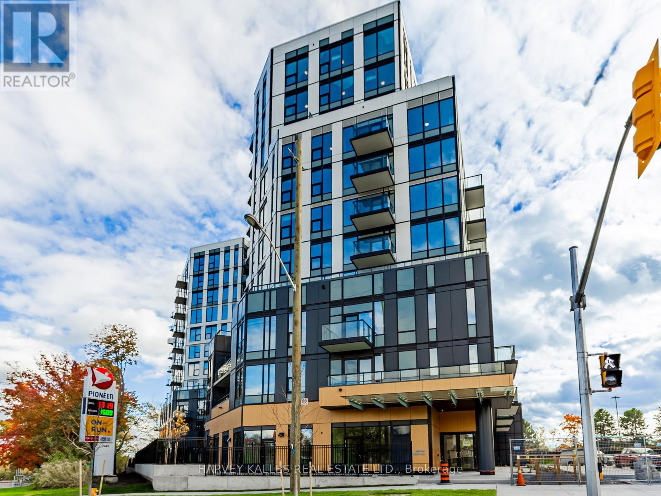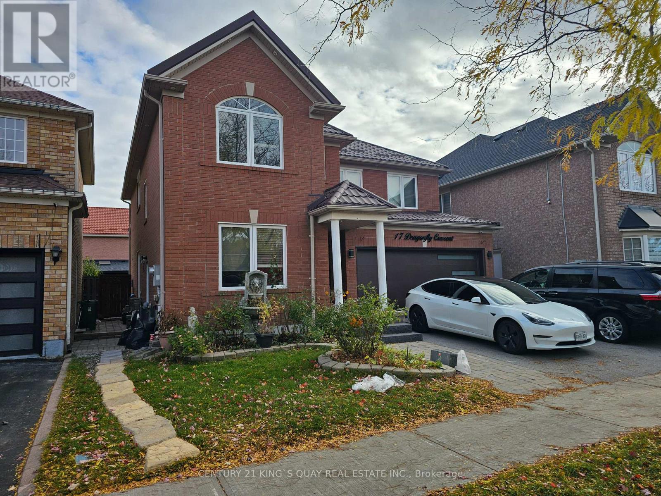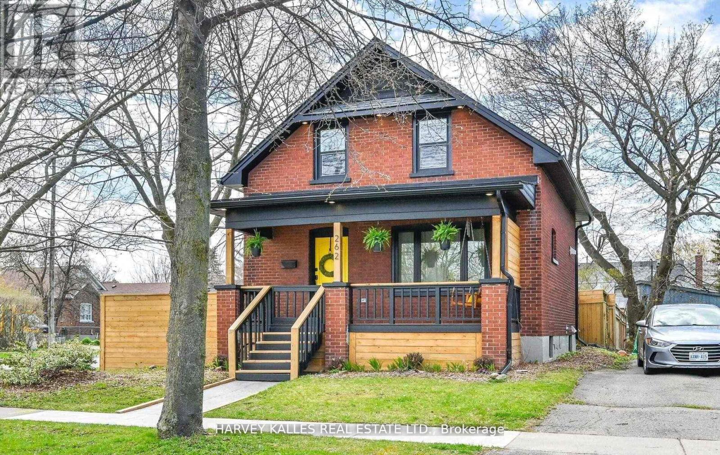54 Pine Post Road
Georgina, Ontario
Custom forest retreat with an inground pool located on 1.5 Acres with nearly 5,000 Square feet of living space! Welcome home to 54 Pine Post. This luxurious custom-built home, nestled in a tranquil enclave of executive homes steps from Lake Simcoe, offers modern living surrounded by natural beauty. Perfect for the entertainers dream, walk out from the kitchen to your own backyard oasis. Featuring a Finished basement apartment with a separate entrance through the garage. There is a potential for 2 separate accessory dwelling units on the property. Close to all local amenities, schools and public transit. (id:60365)
20590 Hwy 11
King, Ontario
NEW PRICE! Attention Investors And Developers. Rarely Found 2.11 Acres Of Land On Hwy 11 W. Broad Commercial Zoning available, including but not limited to Hotel, Motel, Automobile sales and service, Self-storage, Restaurant, Retail and Agriculture-related!!! Ideal For Almost Any Kinds Of Business! Existing 15 Motel rooms newly renovated and ready for running business. Steps To Fast Growing/Developing Bradford & New Few Hundred Acres Development At Bathurst & Yonge. Mins Drive To Bradford Go, 5 Mins Drive To East Gwillimbury Center. Surrounded By Local Residential Areas With Rapid Increased Population. **EXTRAS** Commercial Uses permitted: including but not limited to Motel, Hotel, Automobile sales and service, Self-storage, Restaurant, Retail and Agriculture-related!!! (id:60365)
2b10 - 9390 Woodbine Avenue
Markham, Ontario
Start Your Own Business At King Square. Freshly Renovated Corner Second Floor Unit. Ideal For Nail Salon, Eyelash Salon, Brow Bar And So Many More. Surrounding By Many Busy, Operating Shops. Great Exposure To Retail, Close To Parking Elevators And Escalators. **EXTRAS** Close To Rooftop Garden On 2nd Floor. Planned Future Residential Condo, Luxury Townhomes And Hotel Next Door. (id:60365)
20520 Hwy 11 Road
King, Ontario
Brand New 26,138 SF Retail/Multi-Use Commercial Centre on High Exposure Highway 11 (Yonge Street) Available Use Includes: Fast Food with Drive-thru, Day Care, Restaurant, Clinic, Custom Workshop, Farm Feed and Supply Store, Retail, Office, Greenhouse, etc. OCCUPANCY: Fall 2025. Stand alone building with 4,400 - 6,400, Retail Unit Size from 1,600 to 15,000 sqft adjustable. (id:60365)
1416 Somerville Street
Oshawa, Ontario
Welcome to 1416 Somerville Street a beautifully maintained and freshly painted home in a prime location! This turnkey property offers a seamless blend of timeless charm and modern upgrades, including stylish pot lights throughout that enhance its bright, open feel. The new furnace (2025) gives you peace of mind for longer time. The spacious layout features sun-filled living areas, a well-appointed kitchen with ample storage, and comfortable bedrooms ideal for family living. Whether you're entertaining or enjoying a quiet night in, the open-concept flow and tasteful finishes make this home truly special. Outside, the private backyard provides the perfect space to relax or gather with guests. Located close to top-rated schools, parks, shopping, and transit. Move in and enjoy this one is not to be missed! (id:60365)
4380 Lawrence Avenue E
Toronto, Ontario
Dental, medical, barber, spa, lawyer, daycare, office, zoned property, Commercial lease, Lawrence ave and morningside in Scarborough, House with lots of parking, 2 garages, gated backyard, 75x100 feet lot gated front yard *For Additional Property Details Click The Brochure Icon Below* (id:60365)
26 Pendrill Way
Ajax, Ontario
Welcome to 26 Pendrill Way in Northeast Ajax. Enjoy the freedom of owning a freehold property!! This Freehold Townhome (NO MAINTENANCE FEES NO POTL FEES) features 2 Bed + 1.5 Bath, stone/brick exterior with a functional open concept floor plan. Step into the main level featuring a bright & spacious eat In kitchen with breakfast bar that flows seamlessly into the large living room/dining room area with a walk out to the patio. Ideal for first time buyers, young professionals or down sizers. 2nd Level features large primary bedroom with semi-Ensuite bathroom and oversized walk-in closet. Nice sized second bedroom with large window. Freshly painted throughout. Built-in shelves and office nook. Entrance to home from attached garage. Easily Park 2 Cars . Don't miss out on this great home in the ideal location in a family friendly neighbourhood! Highly rated Voila Desmond School and neighbourhood parks just steps away. Transit, 401 & 407 highways, Costco, restaurants, banks & grocery stores all In close proximity. (id:60365)
521 - 7439 Kingston Road
Toronto, Ontario
Step into modern living in this never-lived-in 1-bedroom plus den at Narrative Condos. This bright suite offers 535 sq ft of sophisticated space with 9-foot ceilings and premium finishes throughout. The open-concept design flows seamlessly from kitchen to living to dining, with large windows flooding the space with natural light. Every detail reflects contemporary style and quality craftsmanship. The spacious den adapts to your needs - second bedroom, study space, or home office. One parking space and one locker complete this thoughtfully designed suite. (id:60365)
452 Simcoe Street S
Oshawa, Ontario
Rare Opportunity To Acquire A Multi Tower Mixed-Use Re-Development Assembly at Simcoe St. & Mill St. with up to approx. 1,000,000 SF GFA of density with up to 2.11 acres available. This is a combined development assembly opportunity with 434 Simcoe St. S - 458 Simcoe St. S & 14-24 Mill Street, Oshawa, ON. This site is directly across the street from the Future Central Oshawa GO Train Station. This assembly also falls within Oshawa's Integrated Major Transit Station Area Study. Situated along Durham Region's main transit lines with easy access to Highway 401, Lakeview Beach Park, Downtown Oshawa, Oshawa Centre, and the Tribute Communities Centre, the location offers unmatched connectivity. It also provides easy transit access to major educational institutions including Ontario Tech University, Durham College, and Trent University. The existing assembly encompasses a mix of residential and commercial properties with holding income. a full information package on the assembly is available. (id:60365)
104a - 7439 Kingston Road
Toronto, Ontario
Welcome to Rouge River Condominiums! This modern 1+1 bedroom, 2 bathroom suite offers contemporary living in one of Toronto's most vibrant and nature-filled communities. Located near the Rouge River and Port Union, enjoy the perfect blend of urban convenience and natural beauty. Explore the nearby Rouge National Urban Park, stroll along the shores of Lake Ontario, and experience a diverse, welcoming neighbourhood. Inside, the suite features an open-concept living, dining, and kitchen area with smooth ceilings, premium wide-plank flooring, and a neutral modern palette. The living room boasts floor-to-ceiling windows that fill the space with natural light and walk out to an oversized patio, perfect for relaxing or entertaining. The stylish kitchen includes a 5-piece 24" stainless steel appliance package, quartz countertops, custom-crafted cabinetry, and a modern mosaic backsplash. The spacious bedroom also features floor-to-ceiling windows and a 4-piece bath, while the versatile den can be used as an extra room, office, or creative space. Enjoy a wide range of amenities including a fully equipped wellness centre, party room, yoga studio, fun-filled games room, outdoor lounge area, and dedicated coworking space for productivity. Enjoy an unbeatable location, just 2 minutes to Highway 401, close to public transit, 5 minutes to the GO Station, and 6 minutes to UofT Scarborough and Centennial College. Close to shopping centres, restaurants, groceries and parks, everything you need is right outside your front door. (id:60365)
17 Dragonfly Crescent
Toronto, Ontario
Brand new legal 1-bedroom basement apartment with private entrance and ensuite laundry. Modern laminate flooring, stainless steel appliances, and large egress windows for plenty of sunlight. Located on the only one-way street in Scarborough! Steps to Thomas Lester Wells PS, bus stop, and minutes to 401/407, Pickering & Markham. 1 driveway parking. Utilities 30% (internet incl). Available Nov 1, 2025. (id:60365)
262 Oshawa Boulevard S
Oshawa, Ontario
Move into this bright and spacious 3-bedroom, 3-bathroom rare corner lot home offering modern comfort! The open-concept mainfloor has been thoughtfully redesigned to maximize space and light, featuring a sleek kitchen with quartz countertops, premiumstainless steel appliances, and a farmhouse sink overlooking the backyard. The primary bedroom includes a walk-in closet,providing both space and functionality. A finished basement offers the perfect spot for family gatherings or a cozy entertainmentarea. Conveniently located close to schools, parks, and grocery stores, this home is ready to welcome you! (id:60365)

