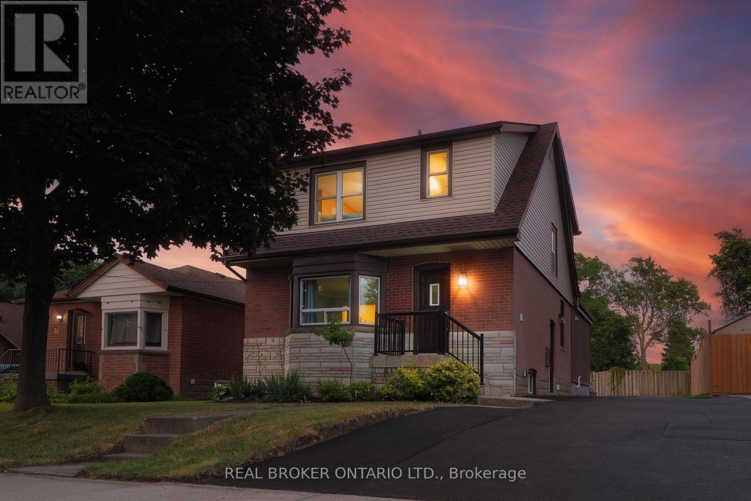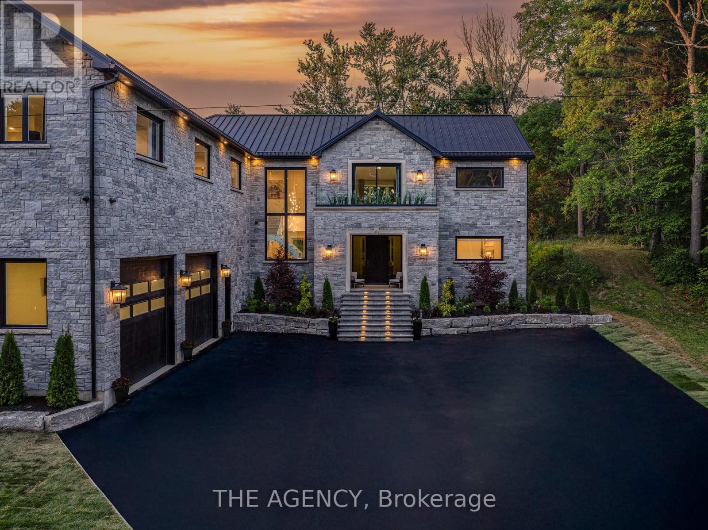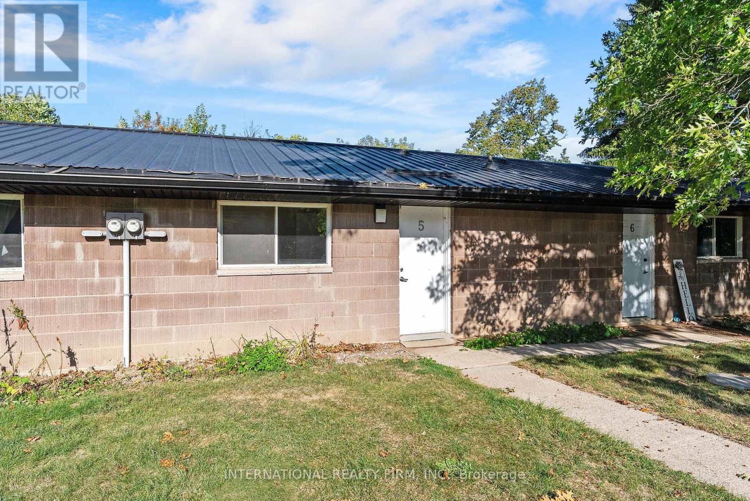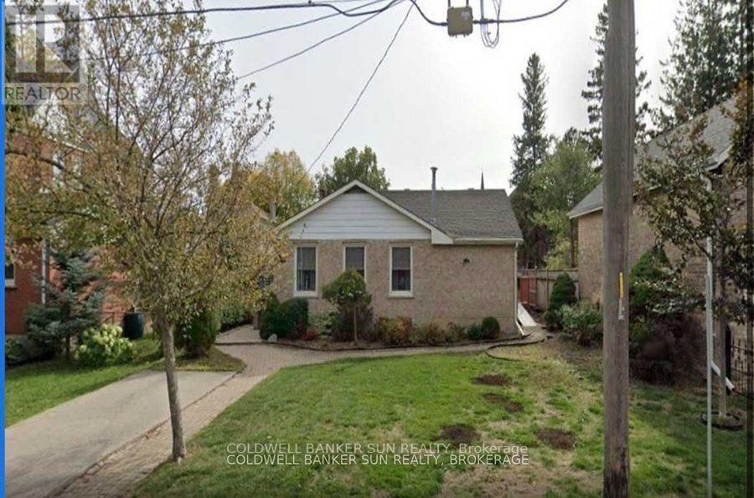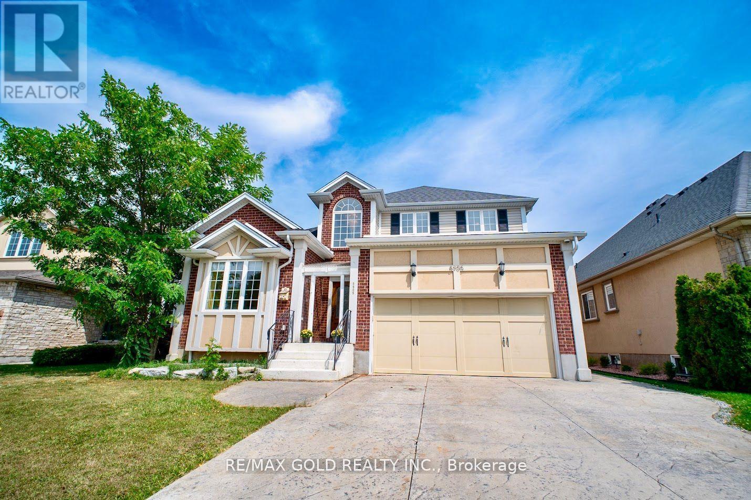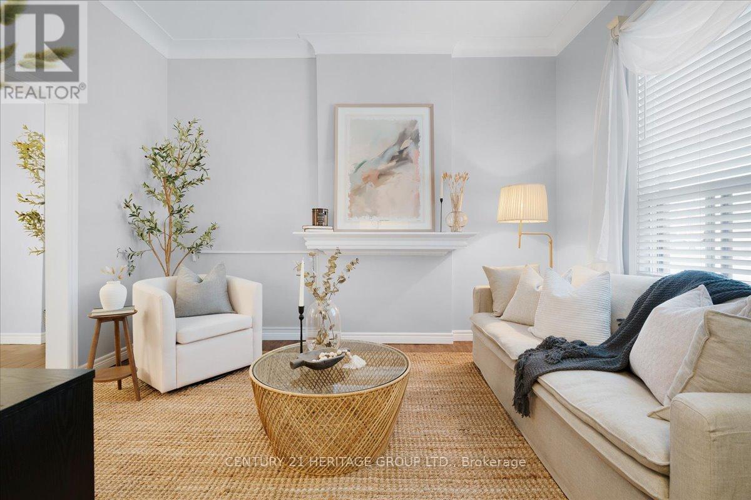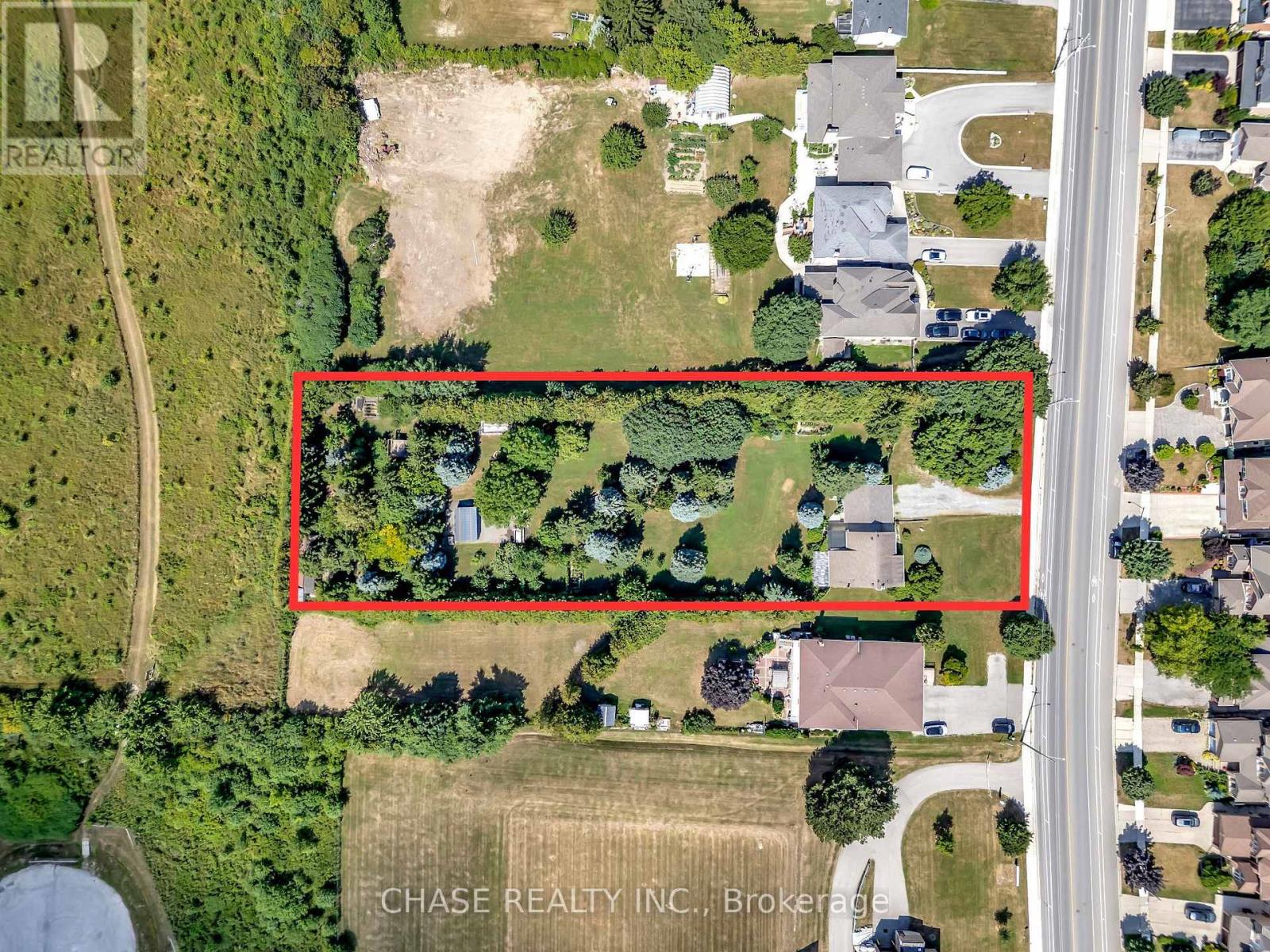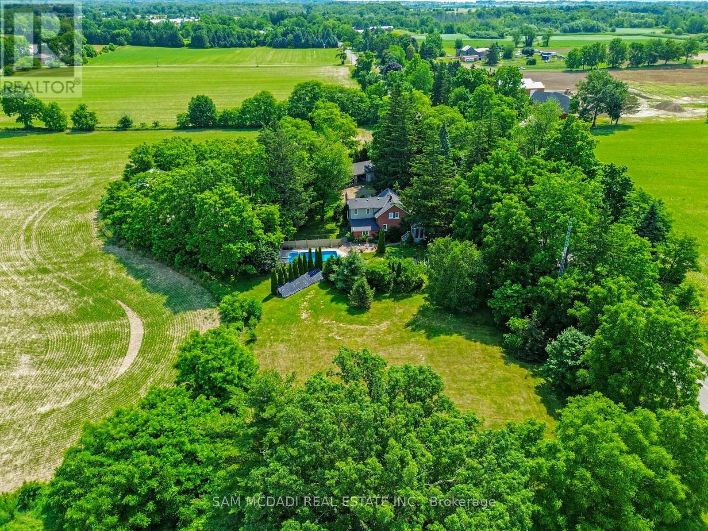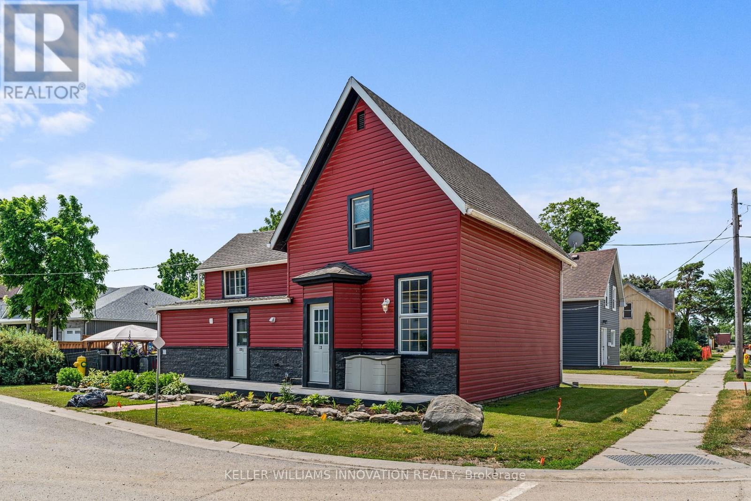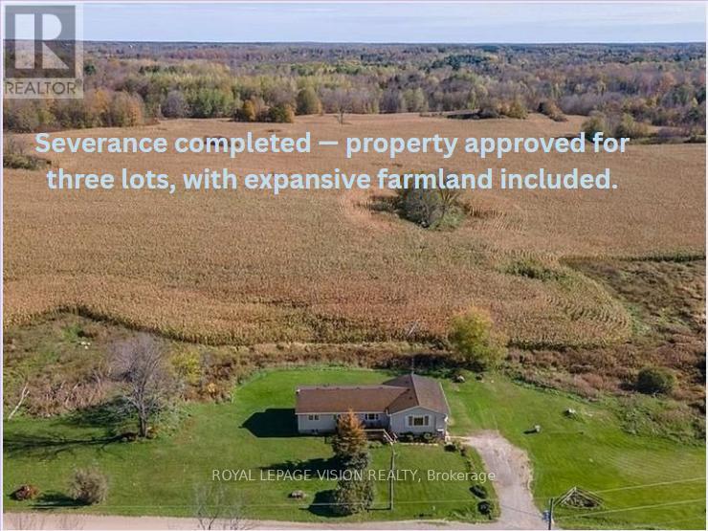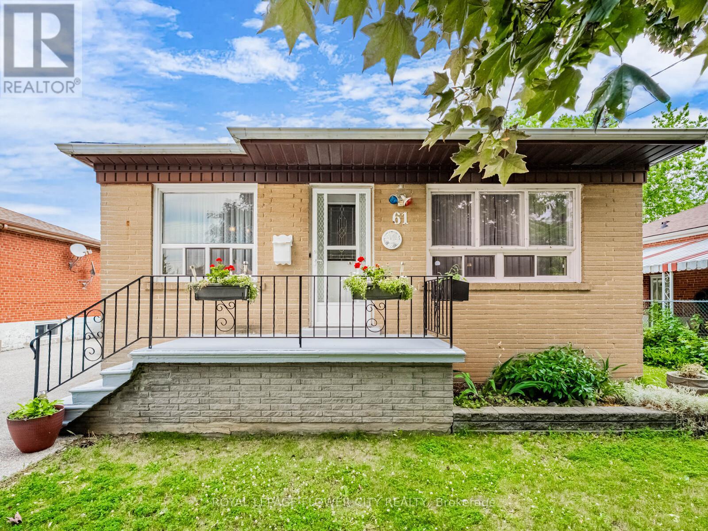43 Forbes Avenue
Guelph, Ontario
Attention investors and university parents! Large semi-detached home on an L shaped lot in dream location within walking distance to the University of Guelph and downtown. Features two legal units. Main unit is currently rented by 6 high quality tenants, while second unit is rented by young professional couple. Both units completely independent from each other with separate entrances, laundries and kitchens. Long driveways is suitable for 6 small cars and bike shed available for storage. Meticulously kept property with new fridge, stove, washer, dryer, large basement window and sump pump installed in 2024. Beautiful and private outdoor space as a bonus. High quality tenants currently bringing $6,680/month plus paying hydro bill. (id:60365)
39 Cloverhill Road
Hamilton, Ontario
Welcome to 39 Cloverhill Roada beautifully updated 2-storey detached home nestled on Hamiltons desirable West Mountain. Backing directly onto a greenspace + playground with gated backyard access, this property offers exceptional flexibility for multigenerational living or income potential, featuring two full kitchens, an additional kitchenette, and two laundry areas including a second-floor washer/dryer. Enjoy the bright sunroom with sightlines to the playground as well as the sun-filled backyard with new composite decking. The home also includes a powered shed and a long private driveway with parking for 5+ vehicles. Recent updates include a brand new furnace, A/C, and electrical panel (2025), brand new kitchen with quartz countertops, stainless steel appliances, and modern cabinetry (2025), and roof replacement (approx. 8 years ago with flat roof addition repaired in 2025). The phenomenal location allows for a few minutes' walk to Mohawk College and Upper James shopping, easy Mountain access to downtown, Linc ramp access, transit stops, bike trails and parks. A rare opportunity like this wont last long! (id:60365)
1067 Jerseyville Road W
Hamilton, Ontario
Introducing Bridlewood Estate at 1067 Jerseyville Road, Ancaster where timeless design meets modern indulgence. Crafted by Mikulin Contracting and spanning over 7,600 sq. ft. of professionally designed living space, this residence is a rare blend of architectural elegance and effortless comfort. From the moment you enter, the scale and detail are undeniable. Soaring 10' ceilings, expansive windows framing panoramic views, and finely curated finishes including luxury vinyl plank floors, coffered ceilings, crown moulding, and herringbone floors on the second level that elevate every step. Designed for both intimate family living and grand entertaining, the heart of the home is its chefs kitchen anchored by an oversized island with dual dishwashers, a hidden pantry with a built-in wine and beer fridge, and a Bosch built-in coffee machine for effortless daily indulgence. Every lifestyle is considered. A private office for productivity, a gym and yoga studio with sauna for wellness, an entertainment lounge with a kitchen, and even a children's playroom with its own private deck walkout, ideal as an in-law suite. Retreat upstairs to a primary suite that rivals five-star resorts, complete with heated marble floors, a spa-inspired en suite, two walk-in closets, wet bar, balcony, and a private terrace with hot tub. Guests are equally indulged with their own ensuite quarters and dry bar coffee station. A dedicated second-floor laundry room with dual washers and dryers ensures daily living is as seamless as it is luxurious. Outdoors, manicured landscaping frames a wraparound patio perfect for all-season entertaining. Surrounded by a country paradise, you'll often spot wild turkeys and beautiful horses grazing, and the sunsets here are simply spectacular. Additional luxuries include a heated and cooled garage with soaring 16'4" ceilings, a bar area, a golf simulator, parking spots total for up to 18 vehicles, and a state-of-the-art water system valued at over $20,000. (id:60365)
9921 Superior Street
Lambton Shores, Ontario
Spacious 1-Bedroom Apartment by the Beach in Port Franks Enjoy relaxed living just steps from the beach in this large 1-bedroom, 1-bathroom apartment. Nestled in a peaceful setting, the unit features a nice backyard that backs onto the river perfect for nature lovers. Parking is included, and a 12-month lease makes this a great year-round rental opportunity in beautiful Port Franks. (id:60365)
500 Canterbury Street
Woodstock, Ontario
Charming Detached Bungalow Home on a Large Lot**Welcome to this fully detached 2 bedroom, 1bath home situated on a spacious lot in a highly desirable location. This property features a carpet free Main floor , a bright and functional layout, and a walkout to a huge patio perfect for entertaining or relaxing outdoors. A finished bunk space in the basement has been used as an additional bedroom, offering extra flexibility for guests or family. Enjoy the convenience of being within walking distance to downtown, with shops, restaurants, and amenities just steps away. An excellent opportunity for first-time buyers, downsizers, or investors looking for a prime location. Buyer Or Buyer's Agent To Verify All The Measurement. (id:60365)
8905 Mcgarry Drive
Niagara Falls, Ontario
A truly unique layout you won't find every day! This stunning home features soaring cathedral ceilings that open to a spacious loft overlooking the main floor, creating a bright and airy ambiance throughout. The main floor offers a well-thought-out design with a comfortable bedroom, a full washroom, a formal dining room, and an island kitchen perfect for entertaining and family gatherings. Upstairs, you'll find a generous loft area, along with three additional bedrooms and multiple washrooms, providing plenty of space for a growing family. The fully finished basement comes with a separate entrance, featuring two bedrooms, a full washroom, a kitchen, and separate laundry-ideal for extended family or rental potential. Proudly owned by the original owner and never sold before, this home is located near top-rated schools, with easy access to shopping and major highways-offering both convenience and comfort in one perfect package. (id:60365)
263 Mary Street
Hamilton, Ontario
Welcome to 263 Mary Street, a storybook Victorian gem that's been lovingly cared for by the same family for over 50 years. This 1.5-storey home blends timeless character with thoughtful updates and is perfectly positioned in one of Hamilton's most exciting and walkable neighbourhoods. Step inside to find beautifully high ceilings and natural light pouring into every corner. The centre-hall floor plan greets you with two main floor bedrooms to the left and an inviting flow through the living room, showpiece dining room, kitchen, and full bathroom to the right. The spacious dining room, once the heart of countless family celebrations, is a standout feature designed for gathering. Freshly painted and thoughtfully updated with modern flooring, trim, and doors, the home is move-in ready while preserving its historic charm. Upstairs, you'll find two more bedrooms and a 4-piece bath off the main hall. Downstairs offers a fully finished basement with a summer kitchen, two-piece bath, laundry, utility room, and a flexible bonus room ideal for working from home. Outside, enjoy a private, low-maintenance backyard complete with garden beds, two sheds, and a cozy patio perfect for evenings under the stars. All this just steps from West Harbour GO with all-day service to Toronto, the buzz of James Norths cafés, art galleries, and restaurants, and a short walk to the waterfront and Bayfront Park. Own a piece of Hamilton's past while stepping into a vibrant, connected future. 263 Mary is more than a house. Its a home ready to start its next chapter with you. (id:60365)
317 Highland Road W
Hamilton, Ontario
Welcome to 317 Highland Rd West, Stoney Creek!! An exceptional opportunity to own a well-maintained home - on an expansive 130 ft wide by 436 ft deep lot in this desirable, established residential neighbourhood. This rare property features municipal water, sewer and gas utilities, with a private, fully fenced yard that can be your own secluded oasis. Enjoy mature trees, gardens, sheds, and a drilled well at the rear of the lot. This is perfect for creating your own potential private pool party! With 200 amp electrical service at the back of the property, the possibilities for future use are endless! The home offers 4 spacious bedrooms (2 on the main floor, and 2 on the upper level), 2 full kitchens, 2 four-piece bathrooms and 2 laundry areas. The in-law suite has a separate entrance with one main floor bedroom, making this property ideal for multi-generational living. A detached double garage, a drive-in gate to the yard, and the extra wide driveway provide for ample parking and easy access to the entire property. Whether you're looking to live, invest, or expand, this unique home offers space, flexibility, and future potential. Enjoy being close to everything; highway access, shopping, schools, and public transit, while coming home to peace and privacy!! (id:60365)
487 4th Concession W
Hamilton, Ontario
Escape to your own private retreat, surrounded by lush greenery. Set on an ultra rare 407x179 ft lot (1.69 acres), this charming five-bedroom, two-bathroom residence offers a harmonious blend of character and modern comfort, perfect for multigenerational families, nature lovers, or savvy buyers seeking space and versatility. As you step inside, the main and upper levels feature rich hardwood flooring, with carpeted stairs and upper hallway for added warmth. Both kitchens are finished with durable vinyl flooring and classic laminate countertops, and ample space for the family to meal prep and entertain. A cozy wood-burning fireplace with integrated fan anchors the main living space, creating an inviting atmosphere for cool evenings and casual gatherings. Venture upstairs to the primary suite, complete with its own closet space, and rich hardwood floors. Four additional bedrooms share the same level, each are generously sized and includes a window, closet, and access to a shared 4-piece bath, promising comfort, natural light, and restful privacy for the whole family. The home also boasts a partially finished basement with a spacious rec room ideal for extended family, guests. Reimagine the space to create an in-law suite for future rental potential, or a recreational space to enjoy. Step outside to an entertainers dream: a 16x32 solar-heated chlorine pool complete with a new pump (2024) and filter (2025), perfect for long summer days spent poolside. Recent upgrades include a brand-new roof on both the house and garage (2023) and a newly updated electrical panel. Surrounded by mature trees and endless views, this property offers a lifestyle of peace, privacy, and possibilities. (id:60365)
23 Railway Street
Haldimand, Ontario
This beautifully maintained, legal duplex is ideally located within walking distance to all major amenities, making it a perfect choice for investors or multi-generational families! Each self-contained unit features its own private entrance, dedicated parking and separate laundry offering flexibility and strong rental potential! Live in one unit and let the other help pay your mortgage or rent out both for maximum cash flow! The large, fully fenced backyard is a standout feature complete with manicured gardens and a detached garage! Recent updates include new siding (2022), newer casement windows (approx. 2 years old) and more! With excellent curb appeal, income potential and a spacious yard ideal for kids, pets, or entertaining - this property is a rare opportunity in a thriving community! (id:60365)
Land + Bldg - 1304 Hunt Club Road
Madoc, Ontario
Endless Possibilities on 83 Acres | Ideal for Living, Farming, Investment, or Development! ** Severance completed property approved for three lots, with expansive farmland included.** Welcome to your rural retreat just minutes from Madoc and conveniently located off Highway 7.This rare 83-acre property with RR zoning offers a blend of residential comfort, agricultural opportunity, and long-term development potential.The Home:This well-maintained, move-in ready 4-bedroom residence offers flexibility for large families, multi-generational living, or rental income. Main Living Area Includes: Spacious open-concept living and dining area with hardwood floors,Bright, functional kitchen with appliances included, 2 bedrooms, 4-piece bathroom, and main floor laundry, Propane furnace & central A/C for year-round comfort. Main-Level In-Law Suite: Cozy family room with propane fireplace, 2 bedrooms, and main floor laundry ,3-piece bathroom & second kitchen. The Land: 83 total acres,3 severed & approved lots, Potential for 3 additional lots,58 acres of productive farmland currently leased. Rental Income:House: $2,700/month, Farmland: Approx. $5,000/year, Exterior Features: Attached single garage & ample parking for vehicles or equipment,Stunning views over open farmland, New metal roof with warranty. Quiet, peaceful setting with proximity to schools, shopping & servicesThis is a rare opportunity to own a large parcel of land with income streams and future severance potential. Whether you're looking to live, invest, or build this property checks all the boxes. (id:60365)
61 Wise Crescent
Hamilton, Ontario
Incredible investment opportunity in Hamilton! This Huntington Park bungalow offers a total of five parking spaces four in the driveway and is situated on a very spacious lot. The main floor features 3 bedrooms and 1 bathroom with generous living space. The in-law suite includes 2 bedrooms and 1 bathroom, providing a large, flexible layout with shared laundry and a separate entrance. The property also includes a heated garage with a garage opener, an enclosed patio, a shed, and beautiful green space perfect for outdoor enjoyment. With its ample parking, spacious lot, and versatile layout, this property is an excellent opportunity for both investors and first-time buyers. (id:60365)


