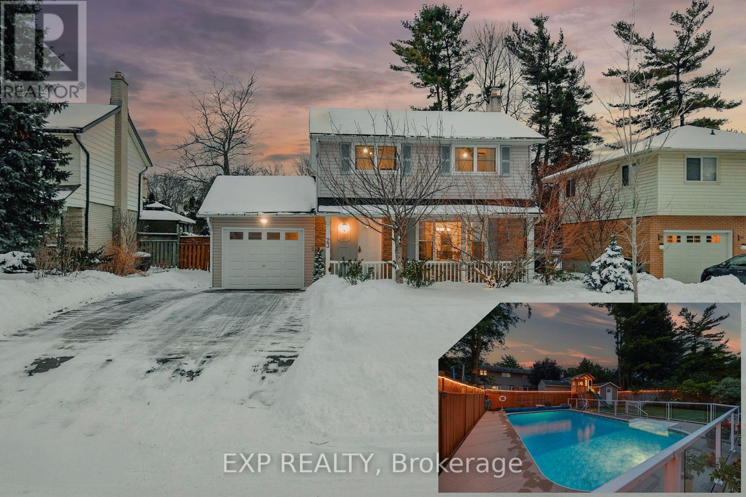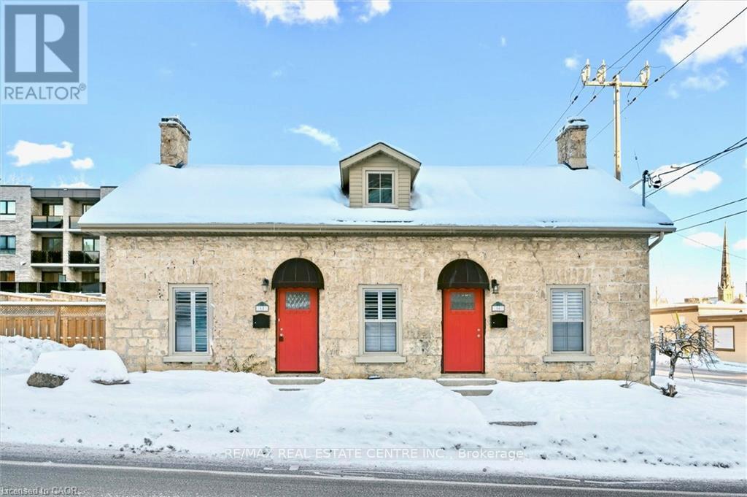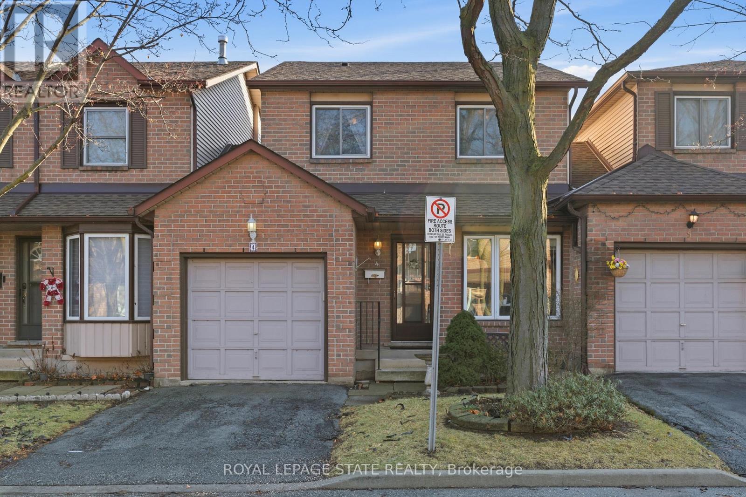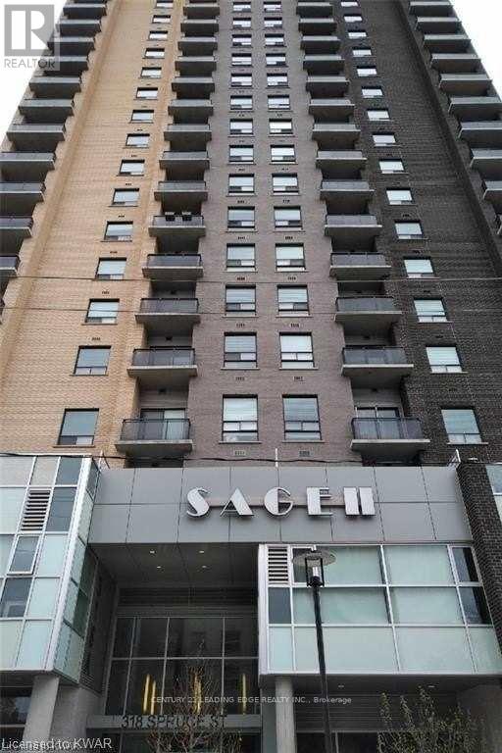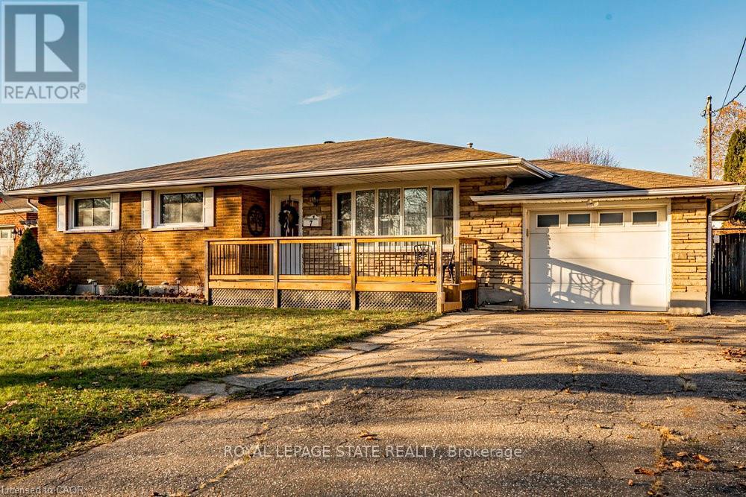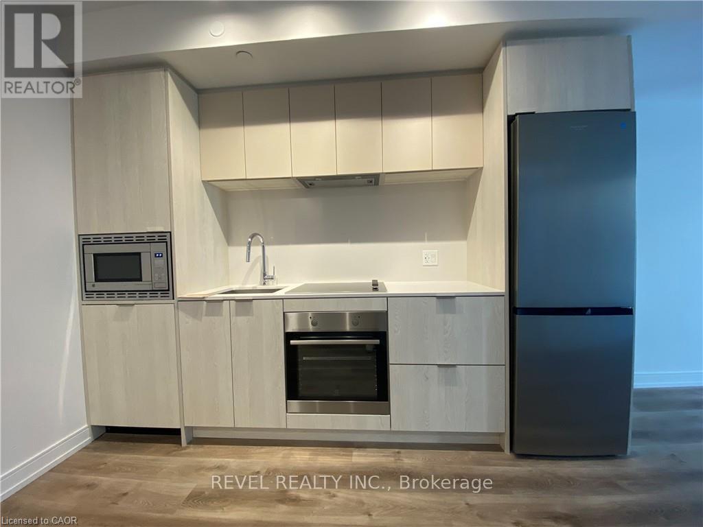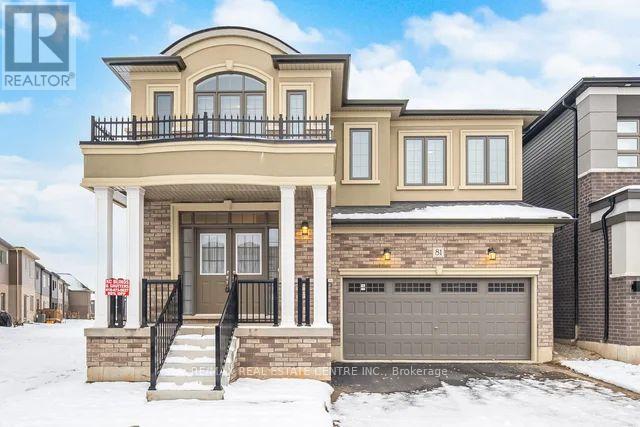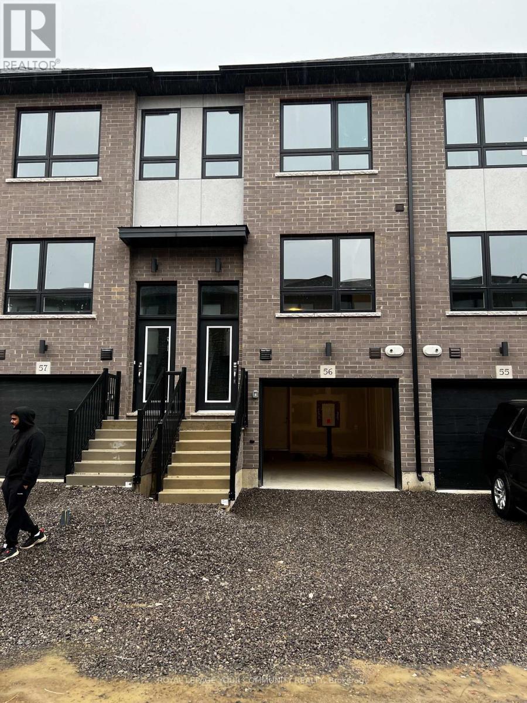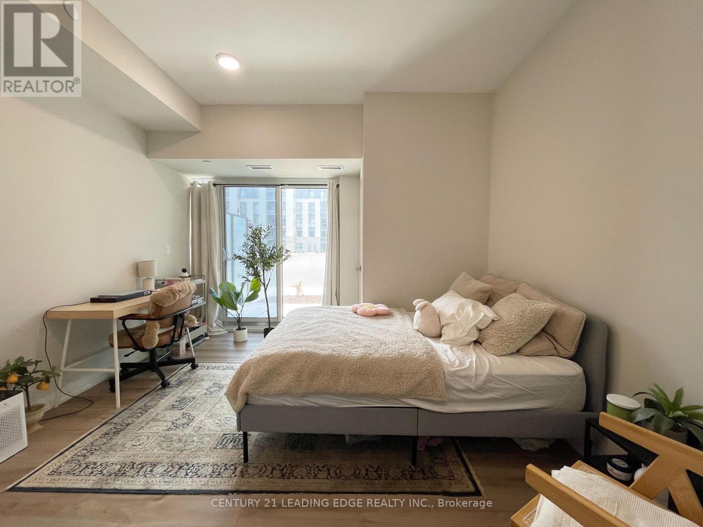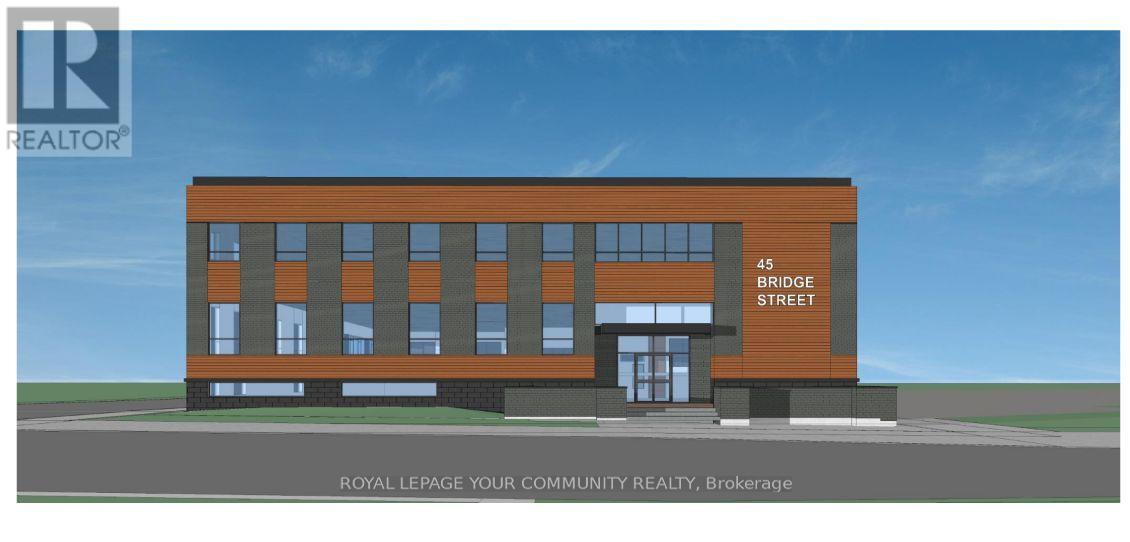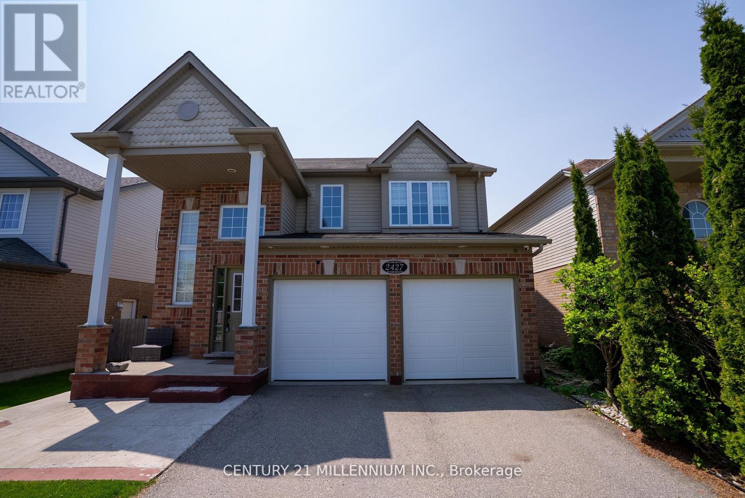23 Dooley Drive
Kitchener, Ontario
Welcome to this beautifully maintained 3 bedroom, 1.5 bath home on a spacious 56 x 110 ft lot in a mature neighbourhood. 23 Dooley Drive offers the perfect blend of comfort, function, and summer-ready living. The fully fenced backyard is a true highlight. The large in-ground pool enjoys full-day sun and features a safety fence and an updated liner (2021), while still having plenty of green space for kids and pets to play, and a deck and patio setup for effortless outdoor entertaining. It's the best of both worlds. The main floor bathroom provides direct access to the backyard, making pool days and hosting easy and convenient. Inside, you'll find a bright and practical layout with thoughtful touches throughout.Recent updates include floors (2023), roof (2024), oven (2025), and fridge (2021). Located in the highly sought-after, family-friendly neighbourhood of Stanley Park, close to parks, schools, groceries, and shopping. The highway is just a quick 3-minute drive away, making commuting simple. Move in just in time to enjoy your own private backyard retreat this summer. (id:60365)
16-18 St Andrews Street
Cambridge, Ontario
Exceptional Downtown Galt Opportunity.Two beautifully updated stone semi-detached properties held under one ownership, ideally positioned directly across from the Hamilton Family Theatre and steps to the vibrant Gas Light District. This rare offering delivers flexibility, strong income potential, and walkable urban living.Both residences feature private, fully fenced backyards with separate rear entrances-ideal for outdoor enjoyment or entertaining. Recent improvements include individual central air conditioning units (2022), in-suite laundry (2022), separate hydro and water meters, updated wiring, electrical panels and plumbing, newer windows and exterior doors, and shingles replaced in 2018.16 St. Andrews offers a 1-bedroom layout and was previously leased at $2,050/month plus utilities (vacant since October 1, 2025).18 St. Andrew's features a 2-bedroom layout and was previously leased at $2,300/month plus utilities (vacant since December 1, 2025).Zoned C1RM1, the property allows for a wide range of commercial and residential mixed-use possibilities, including residential, retail services, restaurant and hospitality, medical, legal, wellness, technology, or studio space. This zoning also opens the door to short-term rental opportunities (think Airbnb), making it well-suited for live-work use, long-term leasing, or flexible income strategies. Parking for three vehicles and a prime location within walking distance to restaurants, gyms, libraries, shops, and cultural amenities complete this compelling downtown offering. Live in one residence and lease the other, explore short-term rental potential, or secure both as a strong investment in the heart of Galt. (id:60365)
4 - 618 Barton Street
Hamilton, Ontario
Ideally located in a sought-after Stoney Creek community, this well-cared-for 3 bedroom, 3 bathroom condo townhouse offers a spacious and functional layout ideal for everyday living and entertaining-perfect for first-time buyers and empty nesters alike. The open-concept living and dining area creates a welcoming atmosphere, while the galley-style eat-in kitchen features a bay window in the dining nook, providing a comfortable space for casual meals. The primary bedroom offers a private ensuite and walk-in closet, complemented by two additional generously sized bedrooms suitable for family, guests, or a home office. Inside access from the garage leads to a practical mudroom-style landing and continues to the finished basement, offering flexible additional living space. Enjoy a comfortable backyard ideal for outdoor relaxation. Conveniently located close to shopping, restaurants, schools, transit, and highway access, this home presents an excellent opportunity in a desirable location. (id:60365)
910 - 318 Spruce Street
Waterloo, Ontario
Beautiful 2Br 2Wr Corner Unit With Open Balcony. Excellent Location, 5 Min Walk To Waterloo And Wilfrid Laurier University. Close To Express Hwy 85 & LRT. Master BR With Walk-In Closet And En-Suite, 2nd BR With 3Pc WR, Living Room With Sliders To Open Balcony. Beautiful City View To The West. Modern Kitchen Cabinets, Granite Countertop, Laundry In Unit. 1 Parking Spot & Locker. High Speed Internet, Private Garbage & Snow Removal. (id:60365)
7 Prince Charles Drive
St. Catharines, Ontario
Welcome to 7 Prince Charles Drive, a beautifully updated 3+1 bedroom, 2 bathroom bungalow that blends modern comfort with timeless character in one of the area's most desirable neighbourhoods. From the moment you step inside, the home feels bright and inviting, with an open flow that connects the main living spaces and creates an effortless sense of warmth.The living and dining areas are generously sized and filled with natural light, making them perfect for both relaxed evenings and lively gatherings. The kitchen has been thoughtfully refreshed, offering clean lines, functional workspace, and a layout that suits both everyday cooking and entertaining. Throughout the main level,the hardwood flooring adds continuity and elegance, enhancing the home's welcoming atmosphere. A fully finished basement offers in-law potential and extends the possibilities of the property, providing comfortable accommodation for extended family, private guest quarters, or potential rental income. The bathrooms have been tastefully modernized, showcasing a contemporary aesthetic and smart use of space.Outdoors, the home opens onto a spacious backyard that feels like a private retreat.A generous patio creates an ideal setting for summer dining, weekend relaxation, or hosting friends, while the deep lot offers ample room for gardening, play, or future enhancements. Set on a sought-after street, the property combines tranquility with convenience, placing parks, schools, transit, and neighbourhood amenities just moments away. With its thoughtful updates, flexible layout, and inviting outdoor spaces, 7 Prince Charles Drive delivers a rare opportunity to enjoy comfort, style,and exceptional location in one appealing package. (id:60365)
1217 - 1 Jarvis Street
Hamilton, Ontario
Don't miss out on this modern condo in the heart of downtown Hamilton. It offers 2 full baths, a master bedroom with ensuite, in-suite laundry, a sleek kitchen with quartz countertop, backsplash, and a 38 sqft balcony. Amenities include a concierge, gym, yoga studio, lounge, and a spacious mail room. Located on a quiet and safe street, this building is within walking distance to some of the best restaurants and bars in the city, as well as the Go station, grocery stores, Jackson Square, art crawl, and 2 hospitals. It is also within 10 minutes of McMaster University by car and 25 minutes by public transit. Municipal parking is available right across the street. Looking for AAA tenants (id:60365)
81 Mckernan Avenue
Brantford, Ontario
Welcome to this brand new, stunning 4+1 bedroom detached home offering approximately 3160 sq. ft. of finished living space in one of Brantford's most desirable neighborhoods! This modern 2-storey residence features an open-concept layout with large windows that fill the home with natural light, a contemporary kitchen with stone countertops, stainless steel appliances, and a spacious breakfast area overlooking the backyard. The family room includes a cozy fireplace, complemented by formal living and dining areas perfect for entertaining. Upstairs offers a luxurious primary suite with a walk-in closet and spa-inspired ensuite, along with three additional generous bedrooms. The home also features a main-floor laundry room, double-car garage, parking for six, and an unfinished basement ideal for storage or future customization. Located close to schools, parks, shopping, and major highways, this brand new home is available for immediate possession. Non-smoking policy applies. UPPER AREA IS ONLY FOR LEASE. BSMT NOT INCLUDED! (id:60365)
56 - 720 Grey Street
Brantford, Ontario
Private Bedroom with Bathroom for Rent. Just 16 minutes from Conestoga College by Bus. Private Bedroom with your Own Bathroom. Shared Kitchen with all New Appliances. In-unit Laundry and Dryer. A clean living environment. Students attending Conestoga College. Young professionals looking for a quiet place. Anyone seeking a comfortable and hassle-free living. (id:60365)
#115 - 50 Herrick Avenue
St. Catharines, Ontario
Welcome to the new Montebello Condos! Soak in the feeling of luxury from the moment you enter.This sun-filled corner suite boasts 9 ft ceilings with floor to ceiling windows. Tasteful modern touches are all throughout, including an open concept, pot lights & luxurious vinyl floors. The primary bedroom feels like a private suite, complete with a spacious walk-in closet & ensuite. The second bedroom is a blank canvas for you to setup however you'd like!And the best part? No pesky stairs & elevators needed to get home after a long day! Great amenities include a fitness centre, lounge, party room & pickleball court! Extremely convenient location near everything you need. Highway 403/QEW & 406, Brock University, PenCentre, Downtown, Niagara Outlets, transit, shops, restaurants, entertainment & more are all close-by. 1 parking & 1 locker included! Internet included in maintenance fee. (id:60365)
159 Rea Drive
Centre Wellington, Ontario
Your Dream Home Awaits!!!Stunning Freehold Never lived Detached Home in Storybrook Sub-division. Welcome to this exceptional detached house, Offering a spacious and thoughtfully designed floor plan, this home features 5 bedrooms, 3.5 bathrooms, and parking for 4 cars. Step inside to find bright, open-concept living spaces filled with natural light thanks to large windows and neutral finishes. The main level boasts a separate living room, family room, and a versatile library/home office which can easily be converted into a main-floor bedroom to suit your needs. The Modern kitchen is both functional and stylish, complete with a large upgraded island, breakfast bar, and an adjacent breakfast area perfect for family meals or entertaining guests. The great room provides a cozy yet elegant space to unwind or host gatherings. Upstairs, the luxurious primary suite offers his and hers walk-in closets and a spa-inspired 5-piece ensuite. Four additional spacious bedrooms, a 3-piece shared bathroom, and a convenient second-floor laundry room complete the upper level. The unfinished basement provides a blank canvas for your personal touch ideal for a home gym, media room, or extra living space. Only 5 minutes to FreshCo and local amenities, a 5 minute walk to the brand-new public school, and about 45 minutes to the GTA. (id:60365)
45 Bridge Street E
Belleville, Ontario
Prime Downtown Belleville Lease Opportunity - Former "Belleville Intelligencer" Building Located in the vibrant heart of Belleville's downtown core and adjacent to the landmark Century Village, this iconic 3-storey, 24,000 sq. ft. building is currently undergoing transformative redevelopment. Previously home to the "Belleville Intelligencer," the property offers an exceptional opportunity for visionary tenants seeking a flagship location. Property Highlights: Approx. 24,000 sq. ft. over 3 levels Fully stripped to its original steel and concrete structural shell Zoned C2-4, permitting a wide range of commercial and residential uses up to 6 storeys Ideal for retail, office, medical, hospitality, fitness, or mixed-use concepts Flexible demising options available - bring your vision! Ample street frontage and foot traffic in a high-growth, revitalizing urban core Be part of Downtown Belleville's resurgence with this rare opportunity to lease a piece of local history, thoughtfully reimagined for modern use. (id:60365)
2427 Asima Drive
London South, Ontario
Welcome Home to Comfort, Charm & Convenience in Londons Summerside Community! Step into this beautifully maintained 3-bedroom detached home nestled in one of Londons most family-friendly neighbourhoods. Whether you're a first-time buyer or looking to upgrade your lifestyle, this home checks all the boxes with its thoughtful layout, modern finishes, and inviting curb appeal. Inside, you'll find a bright and spacious main floor designed for both everyday living and effortless entertaining. The open-concept living and dining area features large windows that flood the space with natural light, and walk-out to the deck, while the modern kitchen offers ample counter space, stainless steel appliances, pantry and a cozy breakfast bar that also overlooks the Dining Room. Upstairs, three generous bedrooms provide plenty of space for rest and relaxation including a spacious Primary suite with a Large Walk-In Closet with shelving and room for a king-size bed. The updated 5 piece spa-like bathroom offers both style and functionality, perfect for busy mornings or winding down after a long day. The fully fenced backyard is ideal for families, pets, or summer barbecues, with room to garden, play, or simply relax. A private driveway, double car garage, and unspoiled basement offers plenty of storage. Located on a quiet, tree-lined street just minutes from schools, parks, shopping, and transit, this move-in-ready gem is a rare find in todays market. Don't miss your chance to own this charming home in one of Londons most desirable communities. Book your private showing today, your new chapter starts here! (id:60365)

