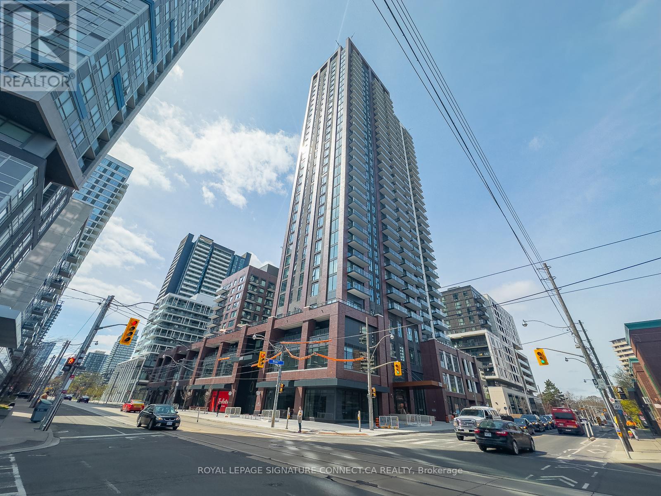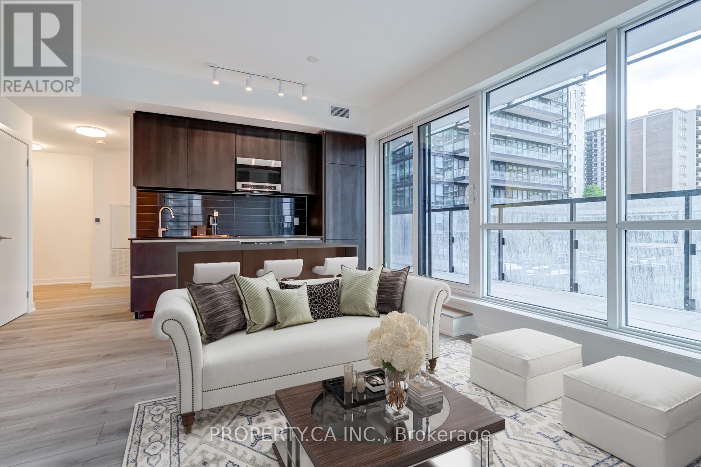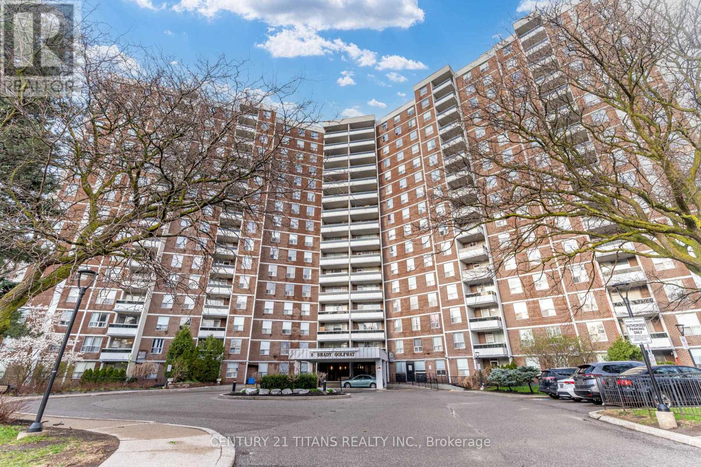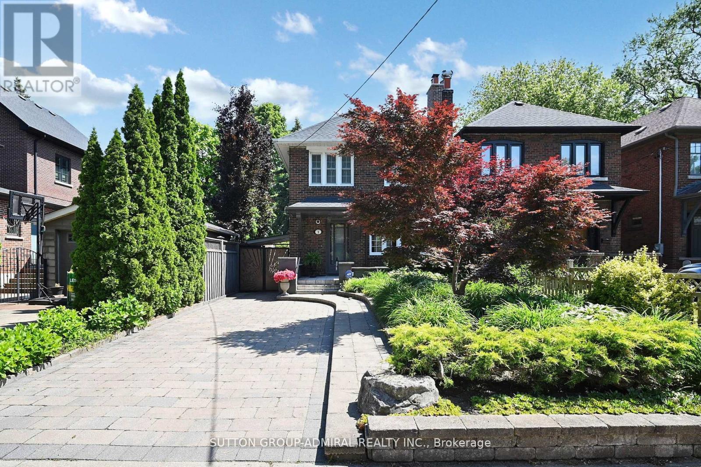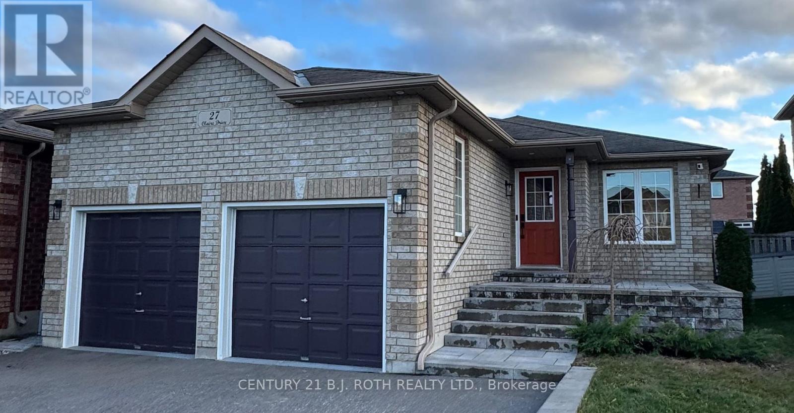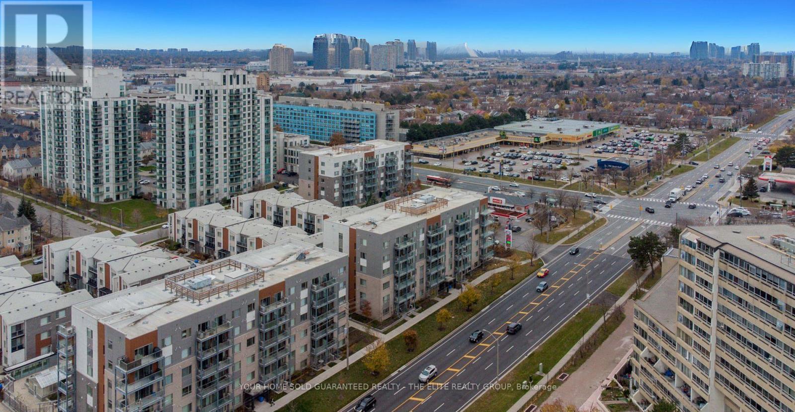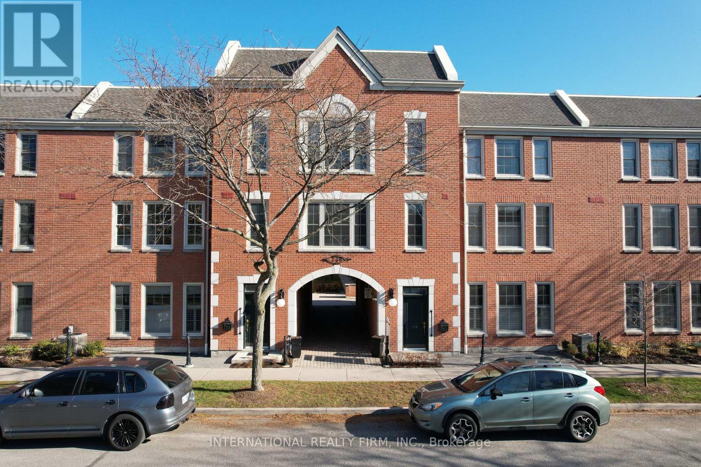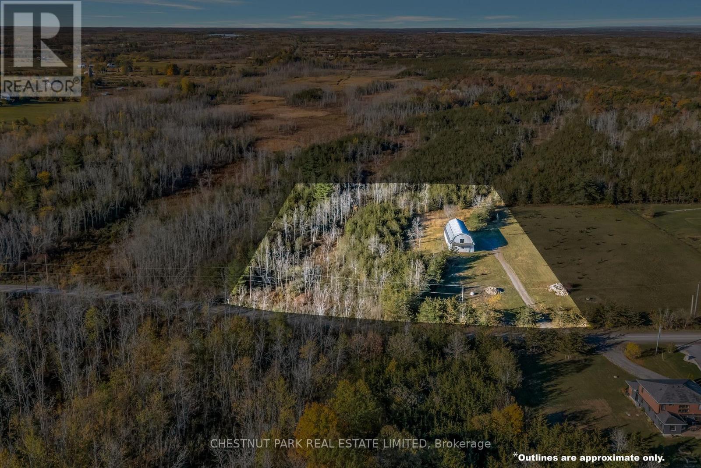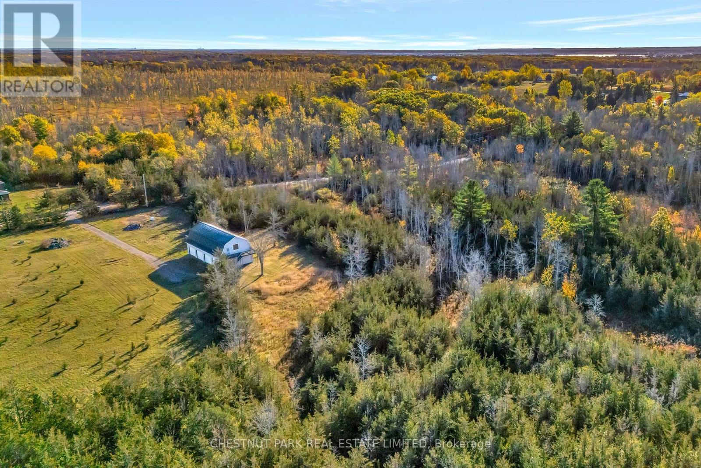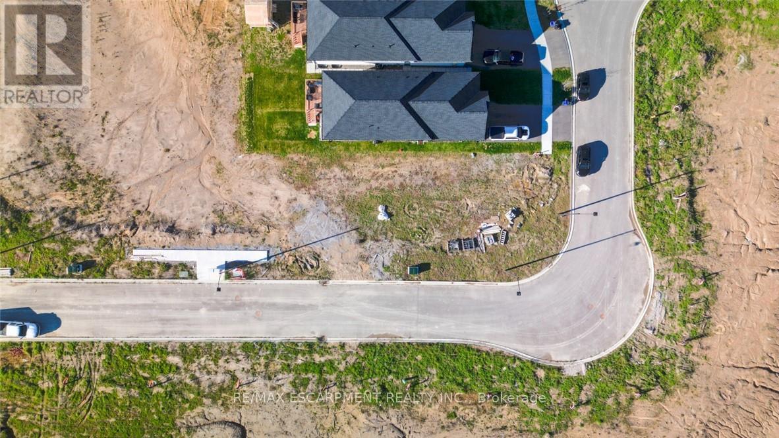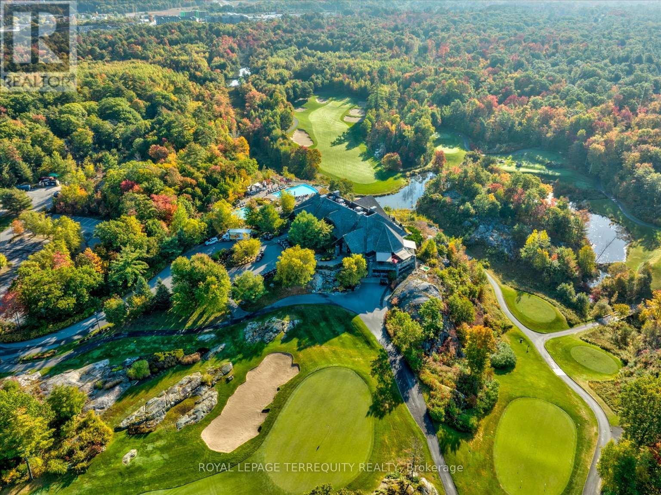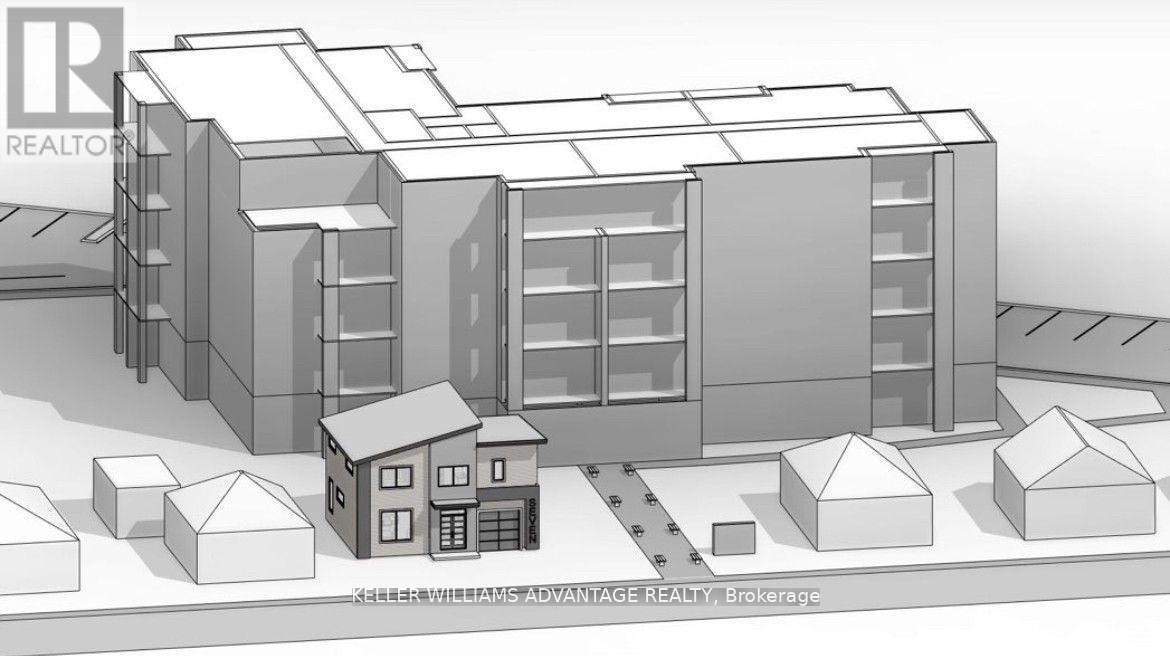2712 - 130 River Street
Toronto, Ontario
Spacious 1 bedroom suite available at the new Artworks Tower by Daniel's - enjoy expansive Eastern City & Park Views from the 27th floor balcony; 9' smooth finished ceilings & laminate hardwood flooring (Briar Oak) throughout; bright, open concept living with tall windows/lots of natural light; Kitchen features Quartz countertops, Custom Taupe Ceramic Backsplash, Built in appliances & versatile Centre Island! Custom ceramic backsplash in the bathroom, mirrored closet & tall window in the main bedroom. Not to be missed, welcome home! (id:60365)
N714 - 110 Broadway Avenue
Toronto, Ontario
Welcome to Untitled Toronto - A Premier Address in Midtown! Be the first to live in this stunning, never-before-occupied corner suite offering a modern open-concept design with floor-to-ceiling windows and a wrap-around private balcony for seamless indoor-outdoor living. Featuring high-end finishes throughout, a sleek contemporary kitchen, and elegant quartz countertops, this suite blends style and function effortlessly. Enjoy World-Class Amenities including a serene indoor pool lounge, state-of-the-art fitness centre, luxurious spa, and peaceful meditation garden. Unbeatable location just steps to the subway, upcoming LRT, vibrant shops, top restaurants, and beautiful parks-everything you need is right at your doorstep. (id:60365)
1510 - 5 Shady Golfway
Toronto, Ontario
Motivated Seller !!! Amazing opportunity to own a fully renovated, spacious 3-bedroom corner unit with stunning, unobstructed golf course views! This bright, open-concept suite features a large modern kitchen with granite island, laminate and ceramic flooring throughout, ensuite laundry with storage, and a walkout to a private balcony. The oversized primary bedroom includes a 2-piece ensuite for added convenience. Enjoy central air conditioning, generous living space, and tasteful finishes throughout. Located steps from transit and the upcoming Eglinton LRT, with quick access to the DVP, downtown, top-rated schools, shopping, Ontario Science Centre, and a nearby golf course. Fabulous, well-maintained building with excellent amenities ,just move in and enjoy! Includes all utilities with internet and cable. Don't Miss the opportunity ! (id:60365)
1 Valleyview Gardens
Toronto, Ontario
Welcome to 1 Valleyview Gardens - where charm, character, and curb appeal come together like the perfect cup of morning coffee. This delightful detached home sits proudly on a beautifully landscaped lot in one of Toronto's most desirable pockets, the exclusive Baby Point/ Old Mill community. With its private driveway (no street-parking gymnastics here!) and original details lovingly preserved, this home is a rare gem waiting for its next chapter.Step inside and be greeted by timeless craftsmanship that whispers stories of yesteryear - think classic trim and mouldings, and just the right amount of creak in the staircase to remind you it's the real deal. The spacious layout offers plenty of room to entertain, unwind, and maybe even perfect your sourdough recipe in a kitchen that's seen generations of home-cooked meals.Outside, the lush garden offers a peaceful retreat, ideal for summer barbecues, quiet morning coffees, or simply showing off your green thumb. Perimeter fencing is all within the subject lot lines and 100% owned. Also noteworthy are a newer roof (2021), chimney (2021), and side canopy (2020). All this, just steps from Bloor West Village, Humber River, parks, schools, shops, and transit/ subway.If you're looking for a house with soul, space, and a driveway you don't have to fight your neighbours for, you've found it. 1 Valleyview Gardens - classic never goes out of style. (id:60365)
27 Claire Drive
Barrie, Ontario
Beautiful modern renovated all-brick bungalow in desirable South Barrie. This home has recently been extensively upgraded throughout with only top end finishes, featuring a stunning chef's kitchen with waterfall granite counters, ceiling-height soft close cabinetry, induction cooktop, upgraded fixtures, pot lights, California knockdown ceilings. Modified floor plan for an entirely open-concept main floor. Walk out to a landscaped backyard with interlock stone, complete with a hot tub and pergola-perfect for relaxing or entertaining. The main level offers a spacious primary bedroom with a full ensuite and walk-in closet, plus two additional bedrooms. Solid core shaker style interior doors. A separate entrance via garage entry leads to a bright, well-designed lower-level apartment with high ceilings, silent floor joists, a full kitchen, full bath, laundry closet and two bedrooms-ideal for extended family or added income potential. The heated and fully insulated double garage offers the ultimate "men's den," featuring mezzanine for extra storage and many built ins for all the tools and toys. Additional features are a brand new H/E furnace, 200-amp service. These photos are not digitally enhanced, this home shows 10+ and is truly move-in ready! (id:60365)
103 - 5155 Sheppard Avenue E
Toronto, Ontario
Stylish and functional corner condo offering rare ground-level street access perfect for those seeking a live/work lifestyle or home-based business opportunity. This bright and modern suite features an open-concept layout with oversized windows, a sleek kitchen with stainless steel appliances, and a walk-out patio ideal for both relaxation and client interaction. Residents enjoy access to a fully equipped gym, party room, yoga studio, and an entertainment kitchen perfect for hosting friends and family. The outdoor BBQ area adds a great touch for summer gatherings, while the on-site playground offers fun for the kids. Conveniently located near transit, Hwy 401, shopping, schools, parks, and community amenities. A versatile option for first-time buyers, entrepreneurs, or investors looking to thrive in the Toronto condo market. (id:60365)
203 - 138 Hibernia Street
Cobourg, Ontario
Discover this turn-key condominium in the heart of downtown Cobourg, offering a perfect blend of comfort, style, and convenience. This bright and inviting unit features 2 spacious bedrooms and 1 beautifully updated bathroom, all within an open-concept layout that faces west, allowing you to enjoy warm afternoon light and stunning sunsets. Ideally situated just minutes from Cobourg's famous beach, marina, and scenic boardwalk, this location puts the best of the waterfront right at your doorstep. Stroll into downtown to enjoy fantastic restaurants, charming cafés, boutique shopping, and year-round community events. This condo has been thoughtfully updated for modern living. In 2024, the bathroom was fully renovated and a new A/C unit installed. In 2025, additional upgrades include a new forced-air furnace, fridge, dishwasher, plus fresh paint and contemporary light fixtures throughout the unit. With nothing left to do but move in and enjoy, this beautifully maintained condo is sure to impress even the most discerning buyer. (id:60365)
101 Foster Road
Prince Edward County, Ontario
Architectural Opportunity on almost 4.5 Acres in Prince Edward County. This property offers a rare opportunity to transform an existing barn-style structure into an architectural masterpiece.The structure, spanning over 3,500 square feet is awaiting your imagination, with 2 separate entrances, incredible high ceilings and 4 double garage doors. Mature trees frame the rear of the property, offering privacy and a serene backdrop where architecture and landscape meet.For those seeking additional space or seclusion, the adjacent 2.42-acre parcel is also available, expanding the opportunity to a combined seven acres, an ideal canvas for a modern County retreat.Conveniently located just 10 minutes from Highway 401 and under 15 minutes to Picton, The Royal Hotel, wineries, beaches, and golf.This property captures the true essence of Prince Edward County. (id:60365)
101 &111 Foster Road
Prince Edward County, Ontario
Architectural Opportunity - set across a combined seven + acres, this rare offering unites two exceptional parcels -A near 5 acre property with an impressive barn-style structure and an adjoining parcel of flat, cleared land ready for development.Once used for boat storage, the expansive barn spans over 3,500 square feet and features four garage doors and two separate entrances. Its scale, proportions, and character present an extraordinary opportunity for adaptive reuse - whether reimagined as a striking modern residence or an inspired country retreat.The adjoining parcel offers multiple paths forward: build a second home for multi-generational living, retain it as a long-term investment, sell it independently in the future, or simply enjoy the added space and privacy of a seven-acre compound.Surrounded by mature trees and open clearings, the property offers both a sense of seclusion and convenience - just 10 minutes from Highway 401 and under 15 minutes to Picton, The Royal Hotel, fine restaurants, wineries, beaches, and golf.An ideal setting to design, build, and invest in the next architectural chapter of Prince Edward County. (id:60365)
86 Pike Creek Drive
Haldimand, Ontario
Fantastic opportunity to build your dream home! This spacious 36' x 141' corner lot offers endless potential for your custom design. Situated in a desirable area with ample frontage and depth, this vacant land provides the perfect canvas to create the home you've always envisioned. Services available at the lot line. Don't miss your chance to secure a prime piece of land and bring your vision to life! (id:60365)
43 Rockmount Crescent
Gravenhurst, Ontario
Life is always better at Muskoka Bay. Imagine waking up in your own villa tucked into one of North America's top golf resorts, where winding trails, sparkling ponds, and Canadian Shield set the backdrop for every moment. This 2-storey, 1,500 sqf. escape isn't just a home - it's a lifestyle. With 3 spacious bedrooms, 3 baths, and a custom Scavolini kitchen featuring an oversized island, it's the perfect place to gather, cook, laugh, and linger. Step outside to your large deck and let the nights unfold - fires crackling, hot tub steaming, stars blazing overhead. Days here are made for adventure: championship golf in the morning, a swim or hike in the afternoon, tennis or pickleball before dinner, skating under the stars in winter. Muskoka Bay is more than a resort - it's where play and relaxation meet in perfect balance. Your year-round Muskoka escape starts here. This villa is also available for short-term lease at $3495.00 per month until May 2026. (id:60365)
9 James Street
Norfolk, Ontario
Prime development opportunity located in the heart of Simcoe, Norfolk County. 9 James Street is a cleared, shovel-ready1.399 -acre parcel with designs for a 5-storey, 40-unit mid-rise apartment building. This site has been in the works for a proposed development. A Site Plan Agreement (SPA) is not yet approved, environmental studies including Phase I, II and, III are complete, and a Record of Site Condition (RSC) has been filed and acknowledged by the Ministry. Zoned R2 with site-specific approval, the property allows for high density residential use. The current design includes 74 surface parking spaces and unit mix options that support rental strategies. The Norfolk County market continues to see strong rental demand with vacancy rates under 2.5 percent, making this a compelling opportunity for purpose-built rental or CMHC co-financed housing. This is one of the few mid-rise development sites available in Norfolk County. Perfect for Developers, investors, and affordable housing proponents. (id:60365)

