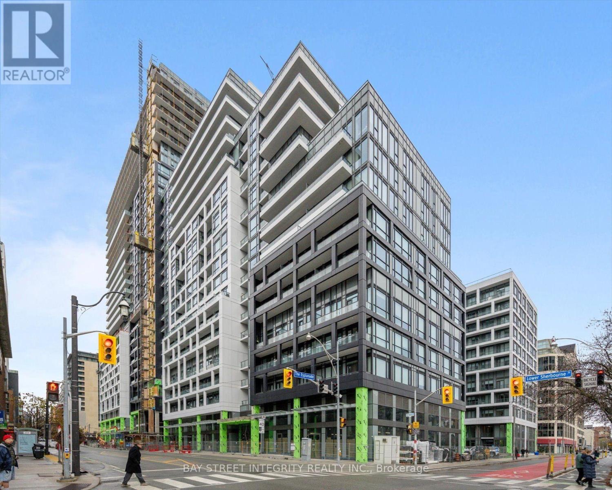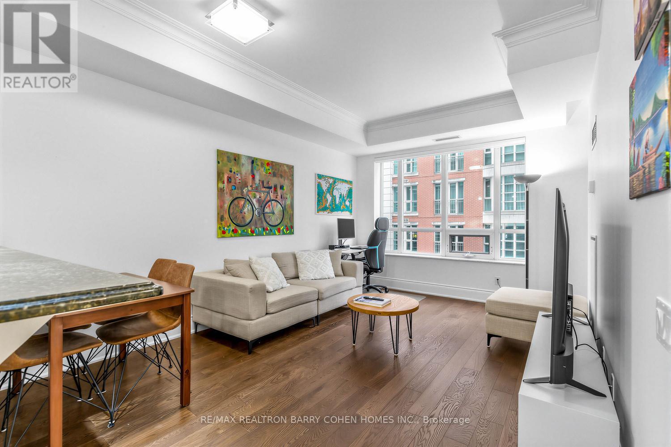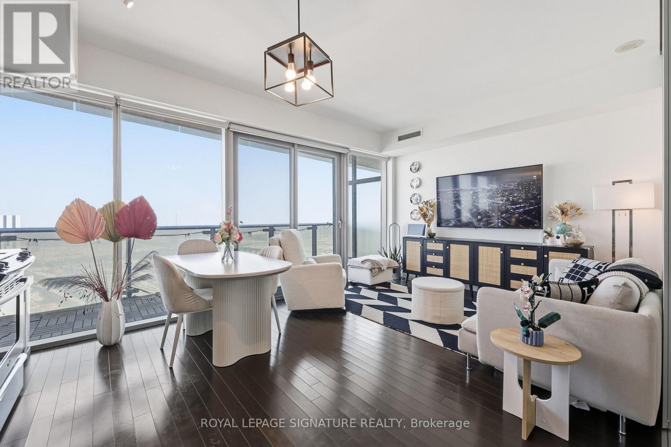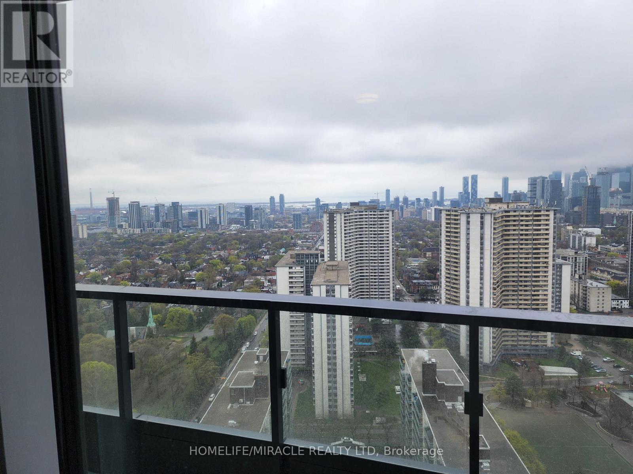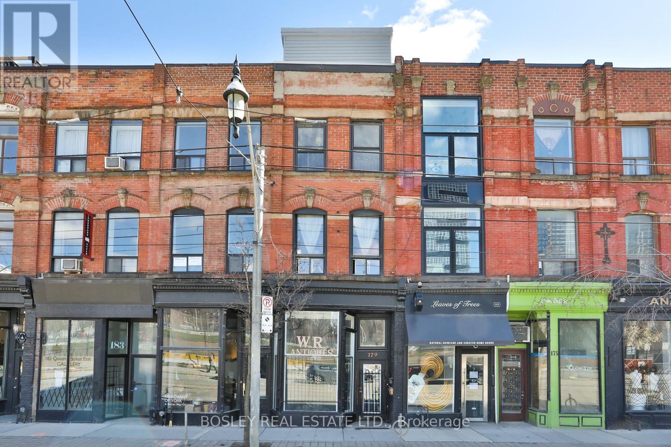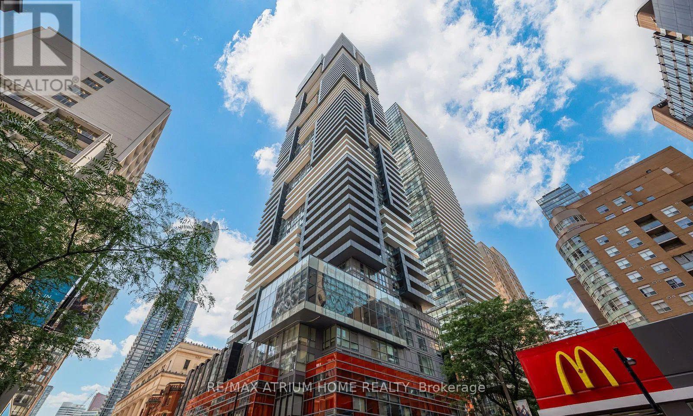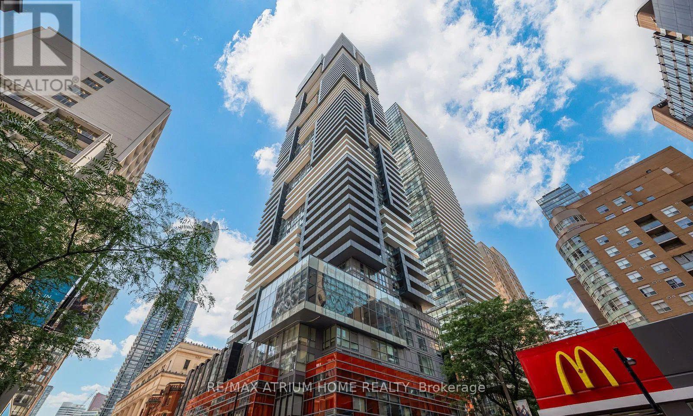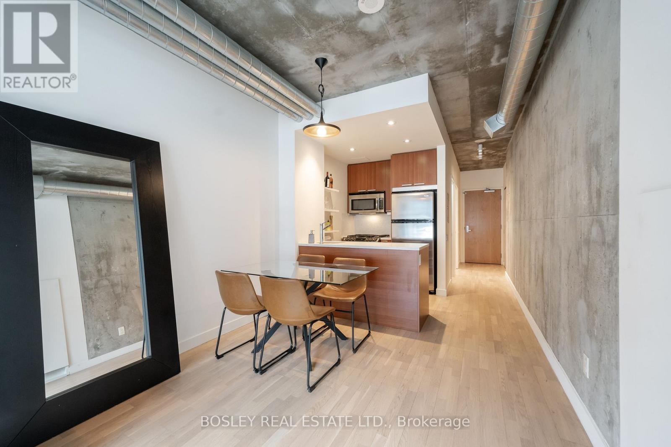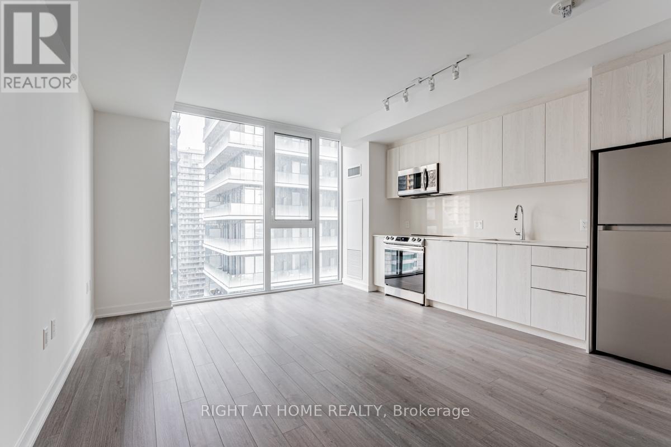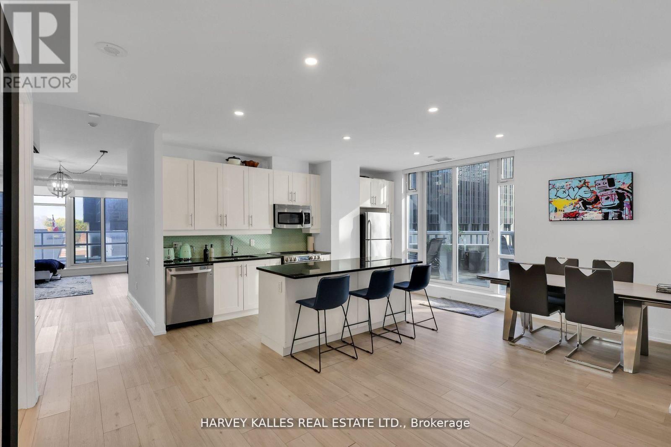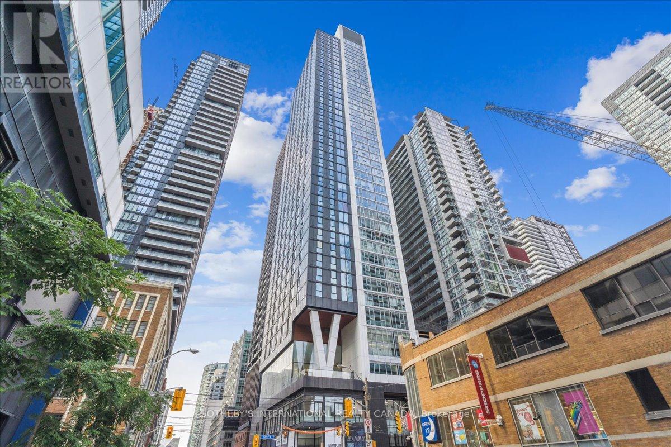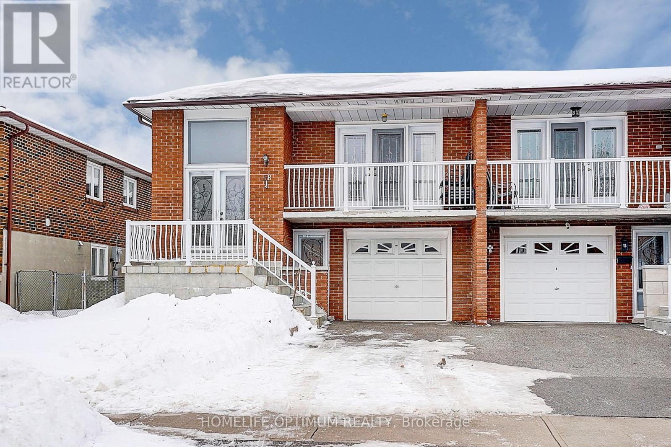369 - 121 Lower Sherbourne Street
Toronto, Ontario
Welcome To 121 Lower Sherbourne Street, Unit 369! A Thoughtfully Designed 2+1 Bedroom, 2-Bathroom Condo In The Prime Downtown Toronto, Built By Pemberton. This West-Facing Suite Features A Functional Open-Concept Layout With Floor-To-Ceiling Windows That Flood The Space With Natural Light. The Modern Kitchen Showcases Sleek Finishes And Stainless-Steel Appliances, Seamlessly Connecting To The Living And Dining Areas - Ideal For Everyday Living And Entertaining. The Primary Bedroom Offers Floor-To-Ceiling Windows, A Closet, And A Private 4-Piece Ensuite. The Second Bedroom Includes A Glass Sliding Door And Closet, While The Spacious Den Provides Exceptional Flexibility, Perfect For A Home Office Or Study Area. Enjoy An Impressive Selection Of Building Amenities, Including An Infinity-Edge Pool, Rooftop Cabanas, Outdoor BBQ Area, Games Room, Gym, Yoga Studio, Party Room, And More. Ideally Located Just Steps From The Distillery District, TTC, St. Lawrence Market, Waterfront, Parks, World-Class Dining, And Vibrant Entertainment. Experience Unmatched Convenience With Easy Access To Transit, Downtown Amenities, And Toronto's Most Iconic Attractions! (id:60365)
501 - 55 Delisle Avenue
Toronto, Ontario
Welcome To Sophisticated City Living At 55 Delisle Avenue In The Heart Of Prestigious Yonge & St. Clair. Immaculately Maintained And Shows To Perfection. This Beautifully Appointed 1-Bedroom Suite Offers A Thoughtfully Designed Layout With Generous Principal Rooms And Elegant Finishes Throughout. The Open-Concept Living And Dining Area Is Perfect For Both Relaxing And Entertaining With A Walk-Out To The Spacious Balcony. The Primary Bedroom Provides A Peaceful Retreat With Excellent Closet Space. Residents Of This Sought-After Building Enjoy First-Class Amenities Including 24-Hour Concierge, An Indoor Pool, Fitness Centre, Party Room, Guest Suites, And Visitor Parking. Situated Steps To The St. Clair Subway Station, David A. Balfour Park, Top Restaurants, Cafés, And Boutique Shopping, This Location Offers The Perfect Balance Of Urban Convenience And Neighbourhood Charm. An Exceptional Opportunity In One Of Midtown Toronto's Most Desirable Addresses. (id:60365)
2805 - 390 Cherry Street
Toronto, Ontario
Welcome to this beautifully appointed 1 + den suite at The Gooderham, ideally located at 390 Cherry Street in Toronto's iconic Distillery District. This east-facing residence captures serene morning light and offers a calming lake view backdrop, bringing a rare sense of openness to downtown living. Complete with one parking space and an EV charging add-on available, it's urban convenience without compromise. Inside, the thoughtfully designed layout maximizes every square foot. The functional den works beautifully as a home office, study space, while the semi-ensuite bathroom provides practical, seamless access. Modern touches throughout create a clean, contemporary feel, complemented by upgraded laundry for everyday ease. Residents enjoy access to high-end amenities, including an outdoor pool and a fully equipped indoor gym, supporting an active and balanced lifestyle. With George Brown College just minutes away, the location adds flexibility and appeal for end users and investors alike. Surrounded by historic architecture, boutique cafés, acclaimed restaurants, and waterfront trails, this is a stylish opportunity to own in one of Toronto's most vibrant and walkable communities. (id:60365)
585 Bloor Street E
Toronto, Ontario
Tridel's via Bloor 2, Located at Bloor & parliament, Steps to subway station, Close to DVP and Downtown Toronto. Floor to ceiling windows, Open concept living space with modern kitchen. Beautiful south view from the 33rd floor balcony and bedroom, Keyless entry, Den can be used as 2nd bedroom or office. Amenities include large Gym. Media Room, Outdoor Pool, Multiple Party Rooms, Guest Suites etc. Energy Efficient 5-Star modern Appliances. Include 1 Locker and 1 Parking Spot. (id:60365)
3rd Floor - 179 Queen Street E
Toronto, Ontario
Recently renovated 2-Bedroom Apartment at 179 Queen Street East. Step into this amazing 2-level 2-bedroom apartment in the heart of the city! This unit boasts a show-stopping roof-top terrace with stunning city views. Enjoy the airy feel of 11-foot ceilings and the convenience of ensuite laundry. The bright, open layout is perfect for urban living. Close to transit, dining, and shops. Don't miss the chance to call this stunning space home! Photos taken previous to current tenant's occupancy. (id:60365)
4112 - 7 Grenville Street
Toronto, Ontario
Amazing Location In Heart Of Dt, Yc Condo 1 Bedroom Unit, Steps To College Subway Station, Bloor St, Yorkville, Restaurants, Etc. Walking Distance To Ryerson University, University Of Toronto, Hospitals, Eaton Centre, City Hall, College Park, Etc. Fantastic Amenities, 24Hr Concierge, Your Choice Of Living In Dt Area.Brokerage Remarks (id:60365)
4102 - 7 Grenville St Street
Toronto, Ontario
Amazing Location In Heart Of Dt, 41 Floor High Studio With Great Views. Steps To College Subway Station, Bloor St, Yorkville, Restaurants, Etc. Brand New Appliances, Walking Distance To Ryerson University, University Of Toronto, Hospitals, Eaton Centre, City Hall, College Park, Etc. Fantastic Amenities, 24Hr Concierge, Your Choice Of Living In Dt Area. Thank You. (id:60365)
409 - 138 Princess Street
Toronto, Ontario
Looking For A Unit That Stands Apart From The Typical Condo? Welcome To The East Lofts, A Boutique Building Tucked Into A Quiet Pocket Between The St. Lawrence Market And The Distillery District. Known For Its Intimate, Community Feel, This Is The Kind Of Place Where Neighbours Actually Know Each Other While Still Putting The Very Best Of Downtown Right At Your Doorstep. Inside, This Thoughtfully Designed 535 Sq Ft East-Facing One-Bedroom Delivers The Smart Functionality Buyers Are Always Searching For. The Open-Concept Layout Seamlessly Connects The Kitchen, Dining, And Living Areas, Creating A Bright, Natural Flow That Feels Larger Than The Square Footage Suggests. The Kitchen Comes With Full-Size Appliances, Including A Gas Stove For Those Who Love To Cook. The Primary Bedroom Comfortably Fits A Queen Bed, With Floor-To-Ceiling Windows That Fill The Room With Morning Sunlight And Plenty Of Storage To Keep Everything Organized And Out Of Sight. Numerous Character Details And An Efficient Layout Ensure Every Inch Is Maximized, Giving The Space A Polished Yet Comfortable Feel That's Anything But Ordinary. Spend Your Weekends Strolling Through The St. Lawrence Market, Or Enjoy Evenings At Neighbourhood Favourites Like Gusto 501, Bar Ardo, Piano Piano And More. It's Downtown Living With Character, Convenience, And A True Sense Of Community. (id:60365)
2007 - 357 King Street W
Toronto, Ontario
Welcome to One Bedroom Condo by Great Gulf. This unit is bright & spacious with floor to ceiling windows. The ceiling is 9ft high with open concept living space. Modern kitchen with quartz countertop and stainless steel appliances. Steps to TTC, subway, restaurants, shops, entertainment and with a walk score of 99. Short walk to financial district and entertainment district Amenities incl: Gym, fitness center, yoga, lounge, bike rack and dog wash bay (id:60365)
510 - 2181 Yonge Street
Toronto, Ontario
Midtown Magic At Yonge & Eglinton! Step Into This Newly Renovated Corner Suite And Fall In Love With 1,350 Sq. Ft. Of Pure Comfort And Cool Sophistication. 1+1 Beds, 2 Baths, And 2 Incredible Balconies, Including A Massive Terrace Truly Made For Entertaining. The Open Concept Kitchen Is The Heart Of The Home, Featuring A Large Island And Eat-In Breakfast Area, Perfect For Your Morning Coffee Or Evening Wine. The Spacious Living Room And Primary Suite Are Flooded With Natural Light, Offering Room To Breathe, Stretch, And Truly Live, While The Glass-Enclosed Second Bedroom Adds Flexible Space For Guests, Work, Or Both. Both Bathrooms Feature Heated Floors For That Extra Touch Of Everyday Luxury. The Amenities Are Unreal, With A Gym So Good You'll Cancel Your Membership, A Beautiful Indoor Pool And Hot Tub Complete With Sauna, A Theatre Room For Movie Nights, And A Common Workspace For When Home And Office Need To Blend. The Location Truly Steals The Show, As You're Literally Steps From The Yonge & Eglinton Subway Station, Right Across The Street From The Building Entrance, And Surrounded By The City's Best Restaurants, Cafes, Shopping, Fitness Studios, And Entertainment, Including The Cineplex Theatre. Parking And Locker Included. This Suite Has It All - Space, Style, And Serious Wow Factor. Come See For Yourself! (id:60365)
3403 - 357 King Street
Toronto, Ontario
Luxury Condo Unit In The Heart Of Downtown Entertainment District, Great Gulf Iconic 357 King West Building, Fully Furnished Spacious 2 beds, 2 full baths, 9 ft ceiling, Flr to Ceiling Window, Modern Kitchen With Full Size Appliances & Caesarstone Backsplash and Countertop. Building Amenities: 24 hr Concierge, Gym, Yoga Studio, Meeting Room, Communal Workspace, Rooftop Deck/Garden. Close to Financial District, Restaurants, TTC, Rogers Centre, Scotia Arena, Grocery, Close To Subway (id:60365)
58 Hazelnut Crescent N
Toronto, Ontario
Original family owned home in the prestigious Pleasant View Community. This amazing 3 bedroom, 2 kitchen home with walkout basement is close to all amenities. Excellent location. Close to grocery shopping, TTC, Sheppard Subway, Fairview Mall, minutes to Highway 401/404/DVP, schools and library. Great opportunity to turn this home to a multi family, rental opportunity or use it for both. Estate sale sold "as where is, as is". No warranties or representations. (id:60365)

