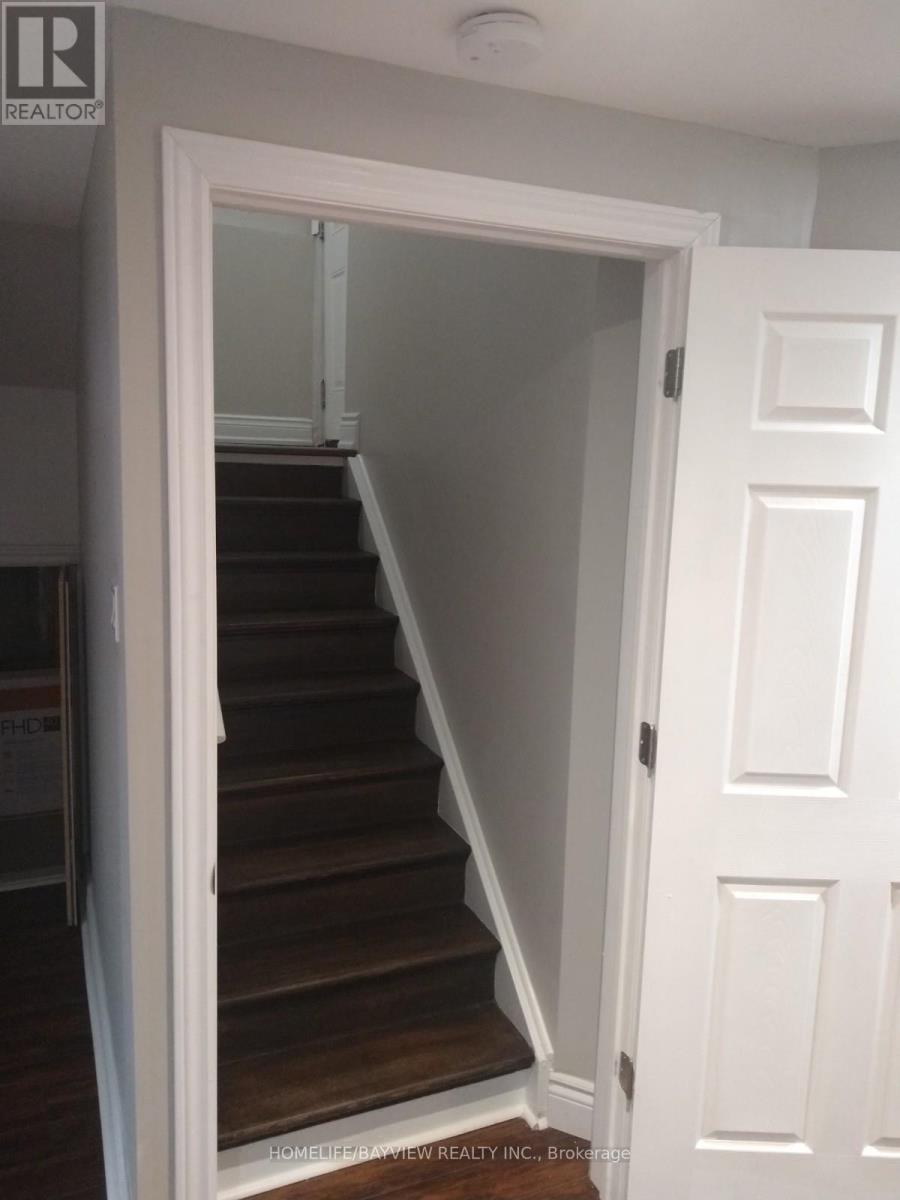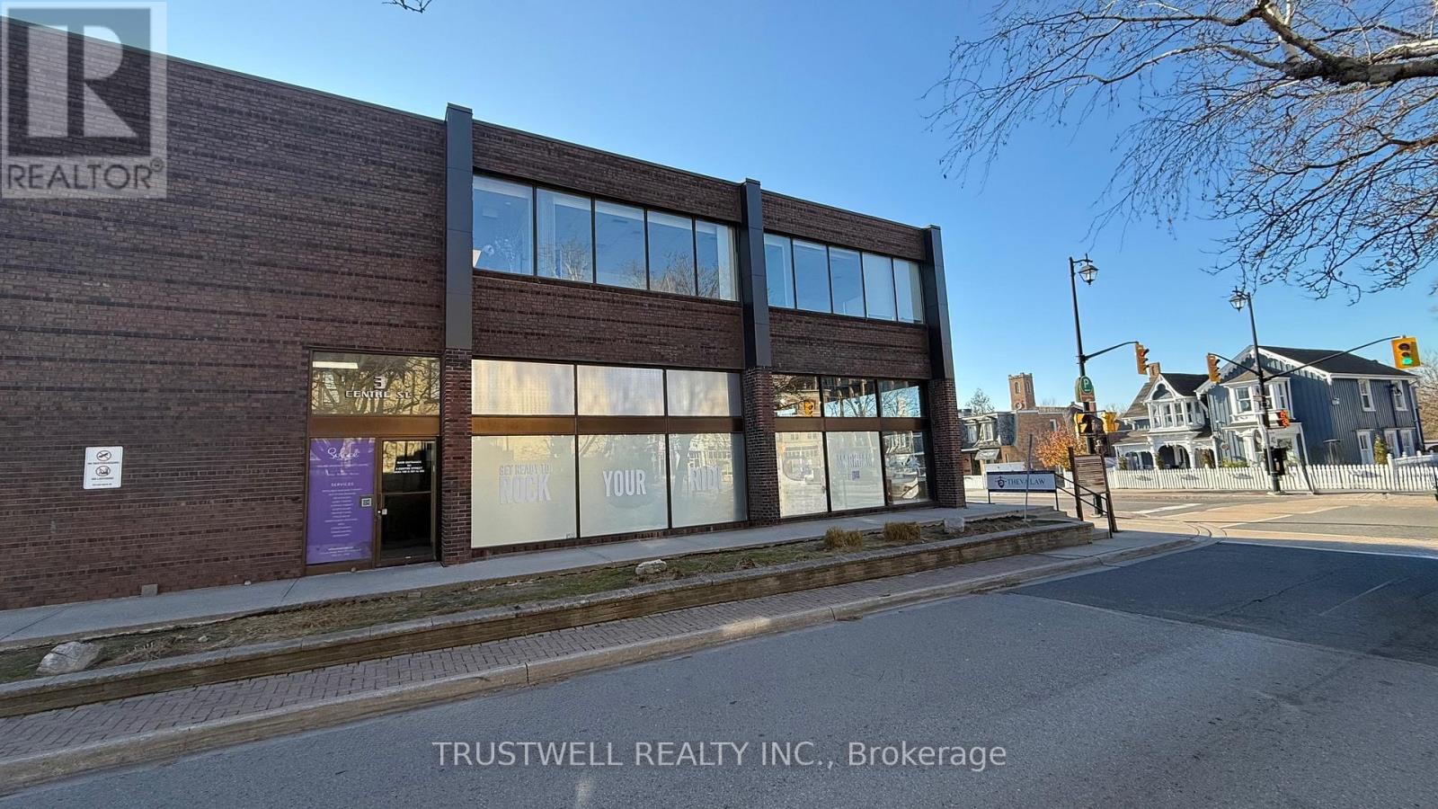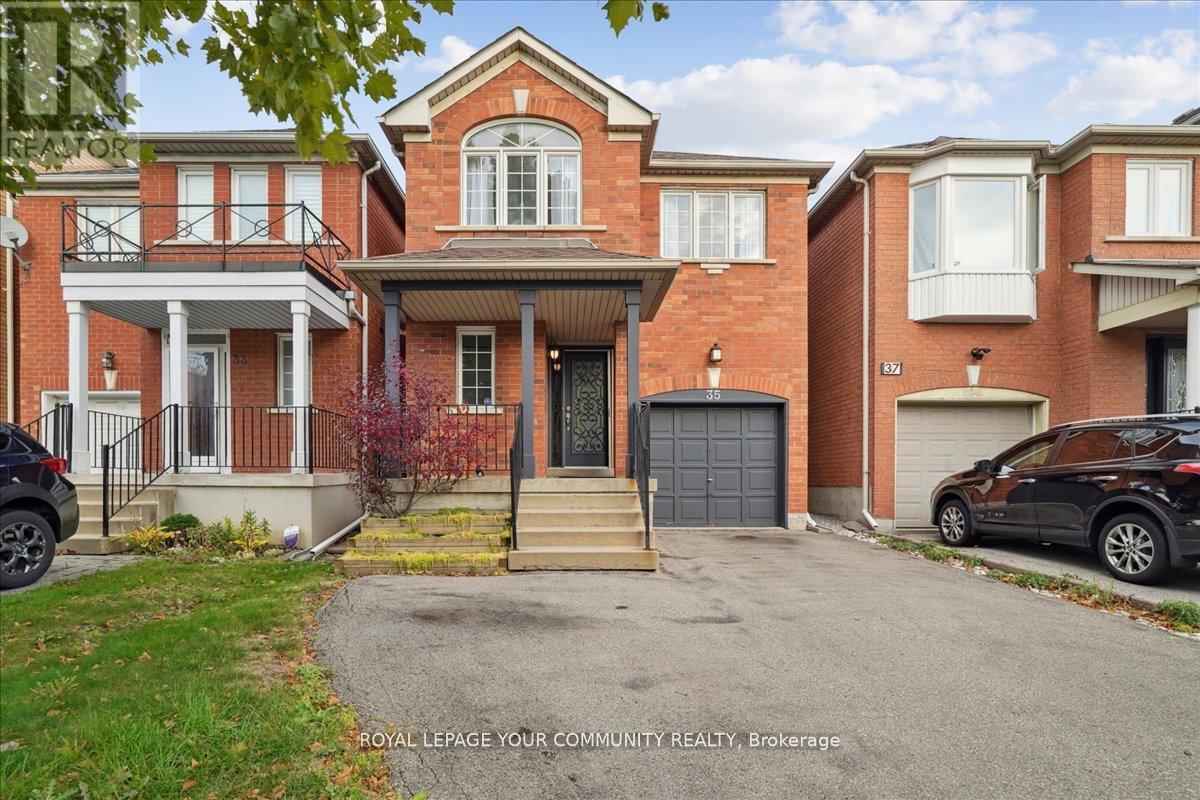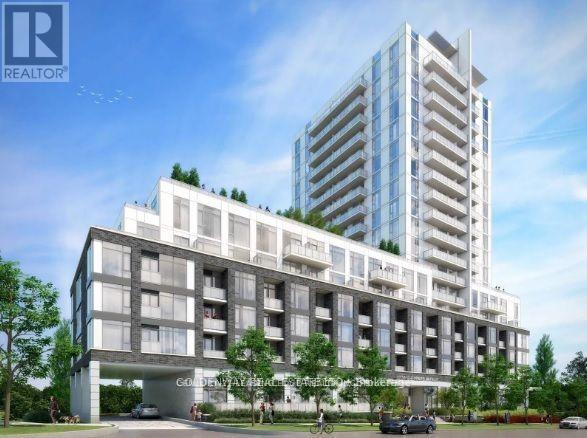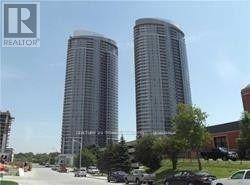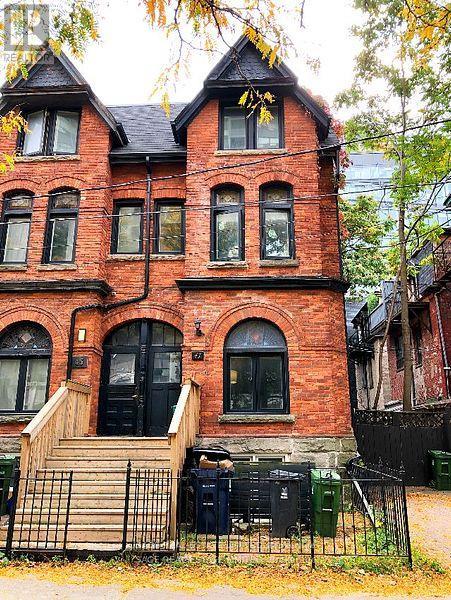129 Matthewson Avenue
Bradford West Gwillimbury, Ontario
Gorgeous Basement For Lease In Bradford , Minutes To Downtown Shopping Centers , Go Station , Schools (id:60365)
A301 - 9763 Markham Road
Markham, Ontario
Brand-New 1-Bedroom Apartment In Markham's Desirable Greensborough Community, Offering Modern, Carpet-Free Living Space And A 70 Sq. Ft. Open Balcony. Functional Open-Concept Kitchen, Combined Living/Dining Area. Located At Castlemore Ave/Markham Rd, Steps To Public Transit, Schools, And Nearby Hospital. Residents Enjoy Premium Amenities Including Concierge, Gym, Party/Meeting Rooms, And More. (id:60365)
Lower - 99 Willis Road
Vaughan, Ontario
Spacious Walkout Basement in Prime Woodbridge Location!Welcome 99 Willis Rd ground-floor apartment in a beautifully maintained raised bungalow. Located in one of Woodbridge's most sought-after neighbourhoods, this unit offers both comfort and convenience. Just 5 minutes to Hwy 407 and under 10 minutes to Hwy 400 & 427 commuters! perfect forThis bright and inviting suite features a large eat-in kitchen, a cozy living room, and a modern 3-piece bathroom. Enjoy upgraded features including pot lights, panelled walls, and a separate spacious laundry room for your exclusive use.Step directly out to a walkout patio ideal for relaxing or entertaining. Includes parking space on the driveway. Students are welcome. Tenant to pay 35% of utilities. No Pets please. (id:60365)
203b - 3 Centre Street
Markham, Ontario
One treatment room or office space with shared access to reception area, en-suite washroom and kitchenette! Located in the heart of Markham Main Street with close proximity to Hwy7 . Historic charm and modern finishes. Perfect for freelancers, small businesses, or startups who want a unique and welcoming workspace. Other practitioners in the building include professional offices, RMT, psychology and law. Room Size 8.3 ft x 7.75 ft. Extra space available if interested. All utilities included in rent. (id:60365)
72 Mckean Drive
Whitchurch-Stouffville, Ontario
Welcome to your dream home in Stouffville! Model Woods 40' Detached over 3,400 square feet of above-ground captivating living space! Bright light flows through this elegant 5-bedroom, 5- bathroom gorgeous home featuring timeless hardwood flooring. This stunning all-brick design features main floor 10 foot ceilings, highly desirable 2nd floor laundry, 2nd floor 9ft ceilings, master bedroom featuring his/hers walk-in closets and 5-piece en-suite with free standing tub and separate shower. Enjoying relaxing ambiance of a spacious family room layout w/cozy fireplace, living and dining room, upgraded kitchen and breakfast area, perfect for entertaining and family gatherings. Upgraded Stainless Steel Kitchen appliances. Enjoy the unique blend of country and city living, being just minutes from Granite Golf Club, Goodwood Conservation Area, Stouffville City Centre, and the GO Station and just closed to HWY 48, 404, 407, Stouffville GO, top-rated schools, membership golf clubs, and all major amenities including Longos, Walmart, Winners, restaurants, gyms, and more. (id:60365)
35 Timberview Drive
Vaughan, Ontario
Welcome to this stunning, fully brick detached home in the heart of Thornhill Woods! This beautiful 1600 sqft home has a very inviting open concept layout with 3 generous sized bedrooms and a ton of natural sunlight. Rare find with an oversized driveway - 3 parking spots and no sidewalk! Enjoy 9' ceilings on the main floor, a spacious kitchen that fronts into the dining room and a cozy gas fireplace in the living room. This home is perfect for a growing family, located on a highly sought after-street. Your minutes away from top-rated Schools, parks, community centre, highway 7 and 407. ** This is a linked property.** (id:60365)
901 - 3220 Sheppard Avenue E
Toronto, Ontario
Experience modern city living in this beautifully maintained 829-square-feet, 2-bedroom, 2-bathroom condo unit. The suite's open-concept design with 9-foot ceilings and laminate flooring creates a bright and airy feel. The primary bedroom features its own private bathroom and a walk-in closet, and you'll love the scenic view of the rooftop garden. The building provides a wealth of amenities, such as a gym, theater, library, and a 24-hour concierge. Its prime location offers unmatched convenience, with TTC right outside, major highways, and downtown Toronto. (id:60365)
14 Taylor Road
Ajax, Ontario
Welcome to 14 Taylor Rd - a beautifully updated ranch-style bungalow offering comfort, charm, and income potential. The home greets you with a spacious front porch perfect for morning coffee or evening relaxation. Step inside to a bright, open main floor featuring a fully renovated kitchen with quartz countertops, stylish backsplash, brand-new stainless steel appliances, and new ceramic flooring. The inviting living area includes hardwood floors and a cozy wood-burning fireplace, complemented by three well-sized bedrooms. The in law suite offers incredible flexibility-ideal for extended family or rental income. The lower level includes a large eat-in kitchen, two bedrooms, a generous rec room with modern vinyl flooring, and a brand-new bathroom. Outside, enjoy a fully fenced backyard complete with a deck and storage shed, perfect for gatherings, gardening, or play. This move-in-ready property blends modern upgrades with practical living-an excellent opportunity for homeowners and investors alike. (id:60365)
Bsmt - 14 Taylor Road
Ajax, Ontario
ALL INCLUSIVE, Outstanding corner lot bungalow for rent (Basement apartment) offers 2 large bedrooms, full living room area, kitchen with eat in area and 1 full bathroom, 1 parking spot on driveway. Shared laundry outside of both units. Short walk to elementary school, a short drive to paradise beach and to hwy 401 as well as down town ajax. (id:60365)
14 Taylor Road
Ajax, Ontario
ALL INCLUSIVE, Outstanding corner lot bungalow for rent (main floor only) offers 3 bedrooms, renovated kitchen and 1 full bathroom, 1 parking spot on driveway and exclusive use of the backyard area. Short walk to elementary school, a short drive to paradise beach and to hwy 401 as well as down town ajax. (id:60365)
2118 - 135 Village Green Square
Toronto, Ontario
Spacious And Bright 2 Bedroom/2 Washroom Unit Boasts Plenty Of Natural Light In A Quiet Well Managed Building. Features Full Amenities Including Gym And Sauna. Ideal Location, Easy Access To Transit, Highways. Close To Schools, Shopping, Stc. Gorgeous, Must See Unit (id:60365)
Main - 47 Stephanie Street
Toronto, Ontario
Great Opportunity For Condo Alternative Living In Highly Sought After Queen St West, With A Walk Score & Transit Score Of 100! Bright & Large 2 Bedroom/2 Bathroom With Two Gas Fireplaces, One On Main Floor And One On Lower Level. Juliette Balcony In Living Room Over Hanging Backyard. Lower Level Walkout To Backyard From Family Room. Ensuite Laundry. Great Space For Hosting, Close Proximity To Restaurants, Nightlife, Shopping, And U OF T. (id:60365)

