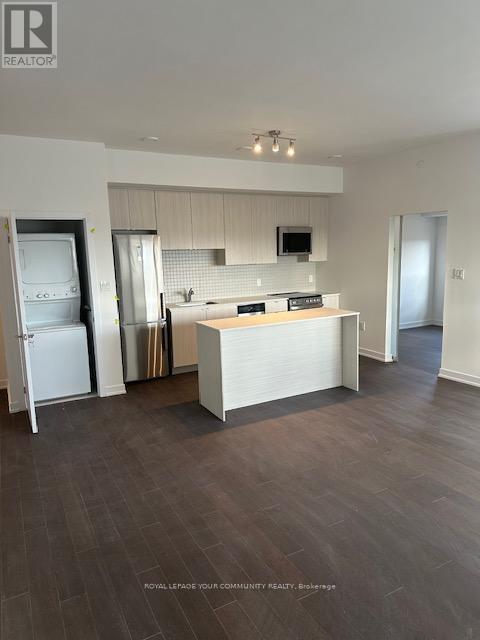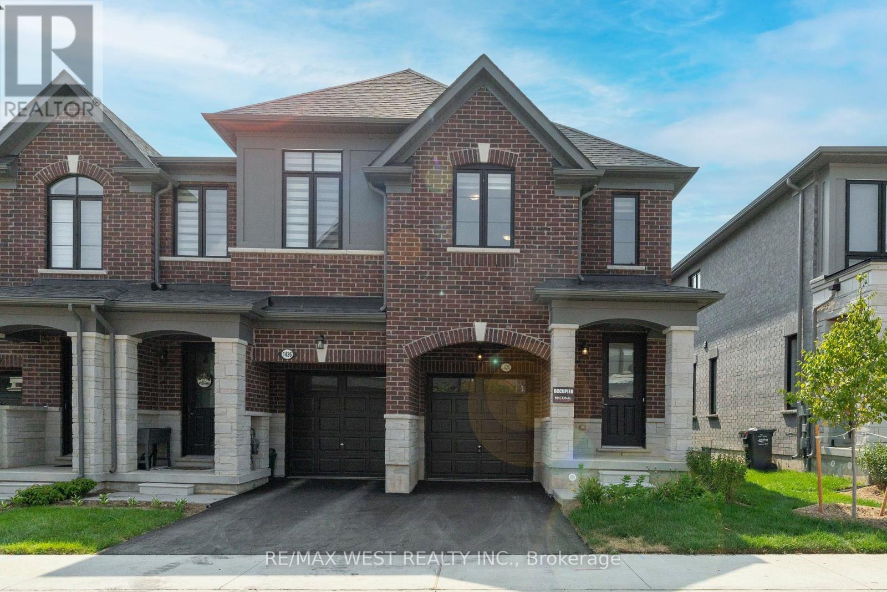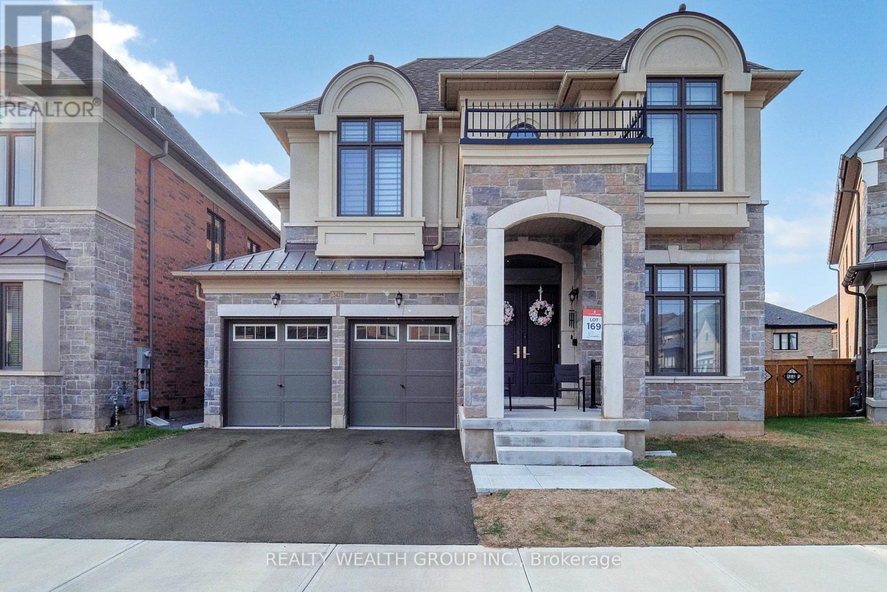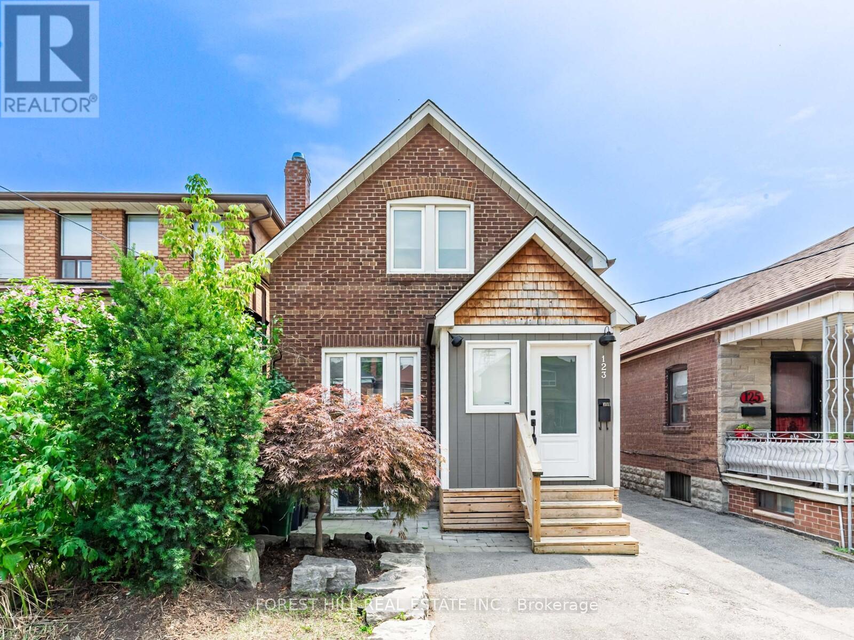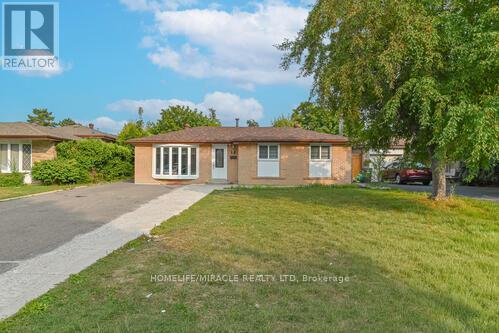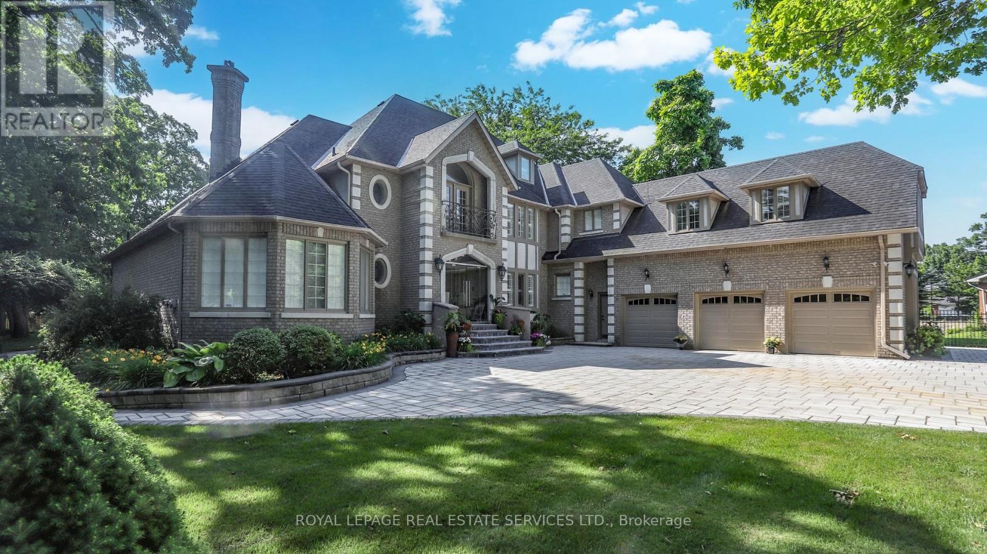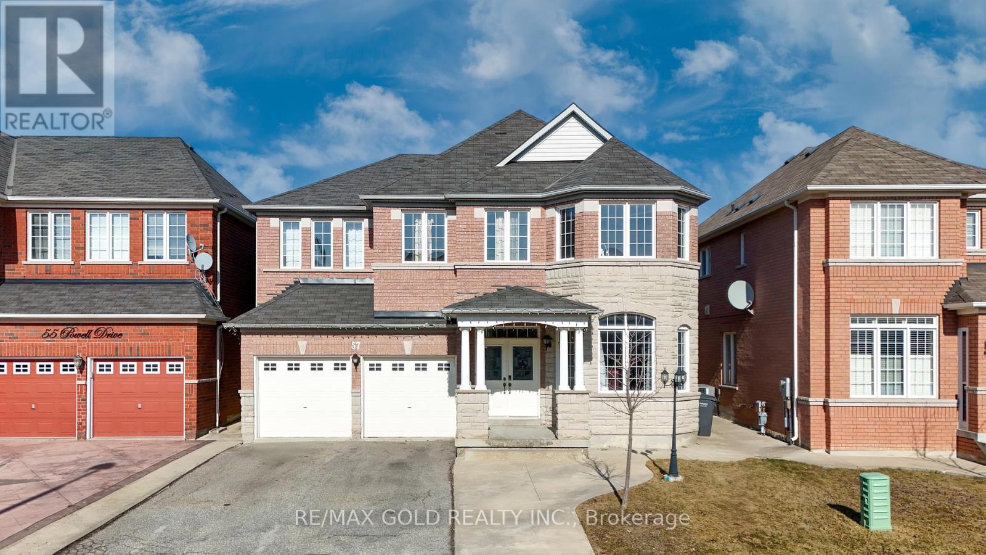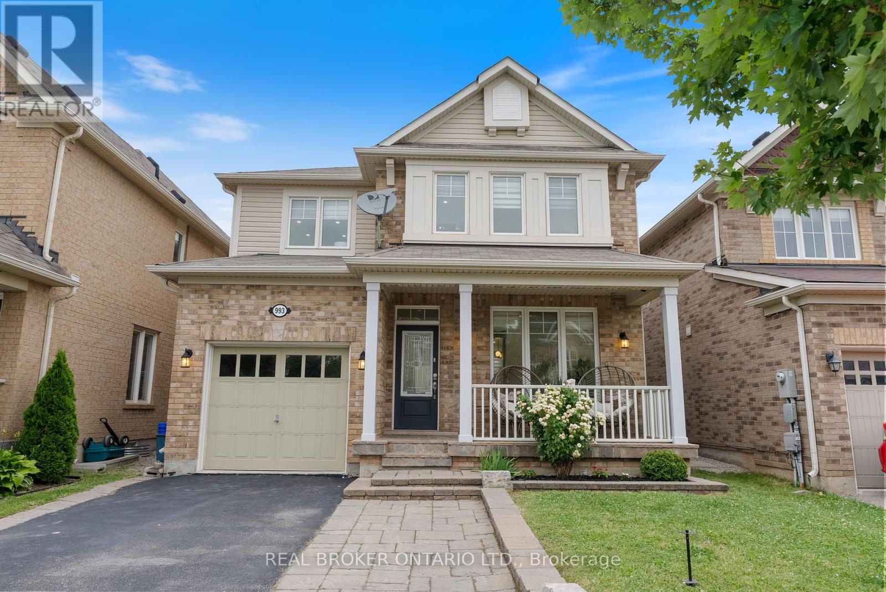707 - 2433 Dufferin Street
Toronto, Ontario
8 Haus Boutique Condo. Bright and open concept boasting 3 full beds, 2 full baths, chefs kitchen and massive balcony. Prime location with 1, parking, 1 premium on floor locker and also a regular locker. Close to TTC Transit, 401, grocery stores,restaurants and Yorkdale shopping and the York Beltline walking and cycling Trail, this is the place you want to be. (id:60365)
1424 National Common
Burlington, Ontario
This Newly Upgraded End Unit townhome like a semi-detached home is a rare find it in its complex, offering a unique and spacious living experience. Large Unit ..1861 Sqfeet Featuring a distinctive layout, it boasts 9-Foot ceiling on both the main and second floor, with hardwood flooring throughout-no carpets! The Kitchen is a highlight, equipped with a quartz countertop and upgraded LG studio series appliances. Enjoy the convenience of a second-floor Laundry and a luxurious 5-piece ensuite in the master bedroom. The bright basement, with a large window, is ready for your personal touch to create additional living space. The property includes a Tarion warranty, Zebra curtains, Direct access to the deck from the living room, and a 200 Amp electrical panel for electric vehicles. Conveniently located near Highway 403/407 and Shopping malls, This home is perfect for modern living! (id:60365)
2421 Irene Crescent
Oakville, Ontario
Luxury living at its finest can be found in this incredible rare model : Robinson w/loft with 5+1 bedroom and 5.5 bath .One of the rare model, open to above concept. Double door entry with 20 ft ceiling ht on entrance .This stunning quality built home is 3,705 sq ft above grade as per the builder with a completely finished loft. 45ft wide lot with 53 ft at the rear .This sun filled home offers around massive 3700 SF above grade with unfinished basement. 10ft ceiling on main, many upgrades including A Gourmet & Exclusive Paris Kitchen W/Extended Cabinetry, Wolf appliances, 6 burner wolf gas stove and dishwasher and 42 ft double door fridge, a spacious island, big kitchen sink. The main floor offers a spacious family room with open concept kitchen, a living w/dining room in addition to a private office and a spacious mudroom. Laundry is located on main floor. The upper flr w/4 spacious bdrms paired w/4 full baths. The primary bdrm is bright & spacious w huge walk-in closet, ensuite w/soaker tub & oversized glass shower. Three add'l bedrooms are generously sized all w/spacious ensuites. The loft, can be used for extended family offers a private and perfect blend of comfort and style. Featuring a bright and airy living room, a big sized bedroom with w/closet, and a 3 pc bathroom. Step out onto the private balcony to enjoy fresh air and elevated views ideal for morning coffee or evening relaxation. With its open-concept design and contemporary finishes, this loft delivers an elevated urban lifestyle. The unfinished lower level gives you the ability to add your own finishing touches. This residence combines tranquility with easy access to highways and essential amenities. Discover the epitome of contemporary living at your new home and creating ever lasting memories. (id:60365)
414 Wheat Boom Drive
Oakville, Ontario
Spotless modern all-brick freehold 3 bedroom, 3 bath townhome with fully finished basement. Bright foyer with tall lofted ceilings and large closet leads to a spacious open concept layout on the main floor with hardwood flooring and premium zebra blinds throughout. Living room and dining room with bright window overlook the back yard. Large eat-in kitchen with stainless steel appliances, quartz countertops, oversized centre island and walk-out to the fully fenced back yard. Hardwood stairs lead to the second floor where the primary bedroom features a walk-in closet and a spotless 4-piece ensuite bath with free-standing tub and walk-in shower with glass enclosure. Two more spacious bedrooms, one of which has a private balcony share a full bath with tub and extra-wide vanity. Enjoy the convenience of a fully fiyesterdaysement with two windows bringing in natural light, a large storage room and laundry. Upgrades include LED lighting throughout, new paint, premium window coverings, new water heater. Just minutes from the park, schools, shopping, transit and major highways. (id:60365)
123 Bowie Avenue
Toronto, Ontario
Tastefully Renovated 2+1 Bedroom, Detached Home Situated On A Quiet Street Just Steps To All Eglinton West Has To Offer! Modern Finishes Throughout With A Walkout To The Deck and Sunfilled, South Facing Backyard. Detached Garage Can Be Used As A Workshop Or As Large Extra Storage Space. Finished Basement Has Separate Entrance For Potential Walkout or Income Use. Easy Access To Public Transit, Restaurants, Shops and More! (id:60365)
6 Beechwood Crescent
Brampton, Ontario
Absolutely stunning, spacious and beautiful 3+2 bedrooms detached home on a premium 55 x 125 ft lot, in high demand area near Bramalea mall and Bramalea GO station. High demand and family friendly area! Functional layout on the main floor featuring Living, Dining, kitchen and 3 good size rooms. No carpet in the whole house. Upgraded kitchen with quartz counter top. Separate side entrance leading to the spacious two bedroom basement. Extended sunroom for family fun and walk out to the spacious backyard. Near to Mall, Transit, Schools, Parks, Recreation center, Highway 410 and 407, near to Bramalea GO station. Very good opportunity for the buyers and investors! (id:60365)
2416 Mississauga Road
Mississauga, Ontario
Magnificent Mississauga Estate! Nestled in one of GTA most prestigious Streets, near mega mansion homes! This Mansion offers over 1/2 Acre lot at 117' x 277' creating a serene, Muskoka-Like Setting, features Quality Custom-Built Boasts outstanding size at 12,321 sqft of Living Space with 8900 sqft above grade, a Resort-Style Indoor Swimming Pool! Deep front setback ensures privacy, Exceptional Curb Appeal complemented by the Elegant Architecture, beautiful Landscaped garden, Mature trees, Iron fenced with 2 auto double-door Gates. From glass doors enclosed foyer, you are Invited by a soaring 2-story elegant foyer with solid brass art deco railing spiral stairs. Spectacular Family room features Cathedral-Like open & grand atmosphere. Impressive Living room & Dining rooms showcase 10.5' &10' coffered ceilings, with gorgeous 2-side fireplace between. The State-of-Art chef-inspired gourmet Kitchen features Luxurious elements & huge Custom island; Very spacious breakfast area w/o to sundeck. The office w/wood bookshelves & wall panels. 2 stairs leading to 2nd level, stunning overlooks the family room. Primary Bedroom features 2-side fireplace, new luxury 5pc ensuite, and large windows overlook back garden. Large 2nd bedroom has its own ensuite, A private stairs leading to the huge & tranquil 5th bedroom on 3rd floor offers its own Hvac system. Entertaining basement boasts 9' ceiling, self-contained unit, Sauna, 2 bathrooms, Rec room with Wet Bar and walks up to the inspired Indoor Pool with Skylights, perfect for Year-Round family activities! Interlocking front yard w/Circular Driveway, 3 walkouts leading to East facing back garden, perennial landscaped gardens provide outdoor entertaining and relaxing in tranquility! It located minutes from top-rated schools, shopping centers, Mississauga Golf & Country Club, UTM, Erindale Park, Go Station, easy QEW access. This Estate offers a First-Class Living experience with a blend of Peaceful Retreat & Enriched Home Comforts!! (id:60365)
10 Cameron Court
Orangeville, Ontario
This spotless, fully renovated home sits on a professionally landscaped lot in one of Orangevilles most desirable neighbourhoods. Ideal for downsizers or first-time buyers, the updated kitchen features stone countertops, sleek cabinetry, and abundant storage, all under soaring vaulted ceilings that carry into the bright dining area. Matching laminate flooring runs throughout the living room, bedrooms, and hallways. The primary bedroom is privately located at the back of the home and offers easy potential for a semi-ensuite with a simple door addition. The upstairs washroom has been updated with stone counters. The lower level features a spacious living room with large, bright above-grade windows and a fully updated washroom. The finished basement impresses with a beautiful laundry room featuring custom cabinetry, stone counters, and ample storage. In addition, there is a separate storage area in the basement. Mature trees in the backyard provide privacy around the newer deck and fully fenced yard, creating a perfect outdoor retreat. Enjoy inside access to your finished 1.5-car garage. Just minutes from the rec centre, splash pad, parks, schools, shopping, and all of Orangevilles amenities, this home is the total package. (id:60365)
57 Powell Drive
Brampton, Ontario
Welcome to this stunning 4-bedroom, 4-bath executive brick and stone home in a prime North Springdale location! Approx. 3,100 sqft on a premium 45' wide lot, just minutes from schools, parks, bus stops, and shopping plazas. The gourmet eat-in kitchen features upgraded maple cupboards and a movable center island. The spacious master suite boasts double door entry, a walk-in closet, and a luxurious 5-pc ensuite with an oval soaker tub and separate shower. The second floor offers a bonus open space, three full washrooms, a laundry room, and a solid oak staircase with wrought iron pickets. Highlights include gleaming hardwood floors, 9 ceilings, pot lights, crown molding, and an elegant double-door front entry with glass inserts. Don't miss this incredible opportunity (id:60365)
29 Tennant Drive
Brampton, Ontario
Legal 3-Bedroom Walkout Basement on Ravine Lot! This stunning 4-bedroom detached home sits on a premium 45 x 113 ft ravine lot and features a fully legal 3-bedroom walkout basement with 2 full washrooms ideal for rental income or extended family. Enjoy 9 ft smooth ceilings on the main floor with an open-to-above family room boasting 18 ft ceilings and a cozy fireplace. The home features hardwood throughout, brand new tiles on the main floor, pot lights, a kitchen with direct access to a 16x16 ft deck, and a second-floor balcony overlooking the ravine. Upstairs offers 3 full bathrooms, providing ultimate convenience and comfort for large families. Additional highlights include a sound system, zebra blinds, California shutters in bedrooms, a shed in the backyard, and brand new custom front and garage doors. Located near all major amenities including schools, parks, shopping, restaurants, public transit, and highways, this is a rare opportunity to own a move-in ready home with luxury finishes and income potential. (id:60365)
993 Whewell Trail
Milton, Ontario
This detached beauty in Willmott one of Miltons favourite neighbourhoods features 1,599 sq ft plus a finished basement with in-law suite potential. Step inside and be greeted by soaring 9-ft ceilings, new pot lights, all new sleek dual-layer light control zebra blinds window coverings, and flooring throughout. The upgraded kitchen showcases granite counters perfect for your culinary adventures, while a bonus family room on the second floor gives everyone space to spread out. Upstairs, you'll find a total of 3 bedrooms, including a spacious primary suite complete with a large walk-in closet and private ensuite - your very own retreat at the end of the day. Two fully renovated bathrooms add style and function to the second floor. Downstairs, the finished basement is equipped with a full kitchen, living space, bedroom, and full bathroom - dream setup for guests, teens craving independence, or multi-generational living. Outside, enjoy summer BBQs in the fenced yard featuring a stone patio, or sip your morning coffee on the charming front porch. The widened interlock driveway and direct garage access add everyday convenience to this move-in ready gem. The neighbourhood is packed with parks like Milton Community Park and Sunny Mount Park, featuring splash pads, sports fields, dog parks, and trails. Only steps to Milton District Hospital and plenty of everyday shopping and dining spots. Commuters love the easy access to Milton GO Station and major highways. Thoughtfully upgraded and ready to welcome you home. This is Milton living at its best! (id:60365)
4143 Tapestry Trail
Mississauga, Ontario
Nestled in a highly sought-after neighborhood, this expansive home offers an incredible opportunity for homeowners and investors alike. Boasting five generously sized bedrooms and six bathrooms, it provides ample space for a growing family, multi-generational living, or even a lucrative rental opportunity. Backing onto a tranquil park, the property offers a serene backdrop and a sense of privacy rarely found in the city. Thoughtfully designed, the home features soaring ceilings that enhance its spacious feel, while Juliet balconies and a stunning rooftop terrace provide multiple outdoor spaces to relax and entertain. With two fully equipped kitchens, this home is perfectly suited for those seeking an income-generating suite or a separate living space for extended family. A double-car garage adds both convenience and extra storage, making day-to-day living effortless. Whether you choose to move in as-is or customize it to your vision, this exceptional property presents endless possibilities in a prime location. (id:60365)

