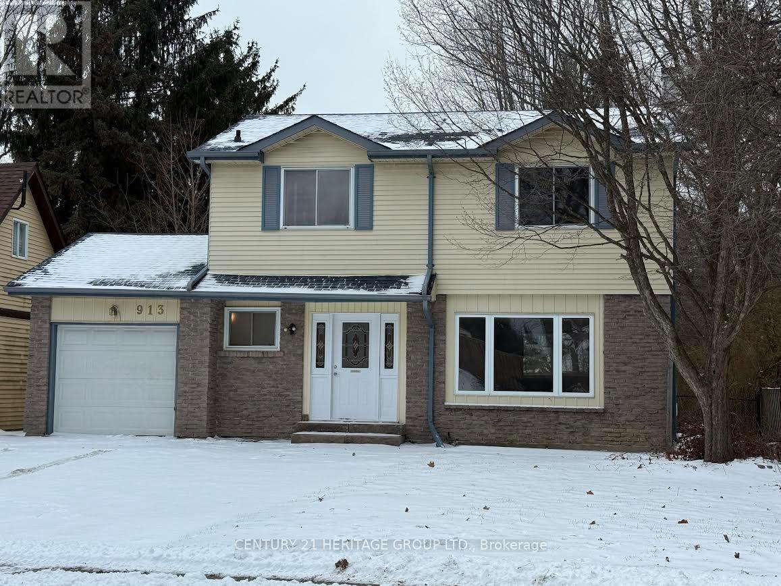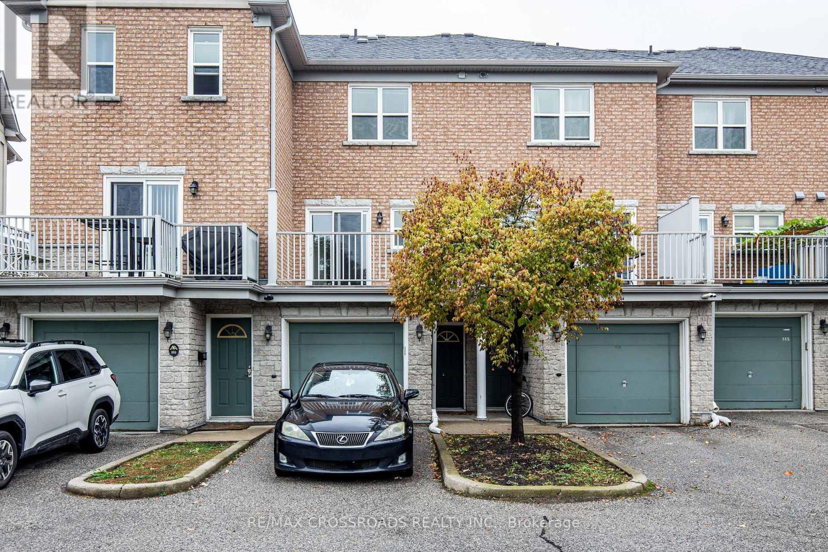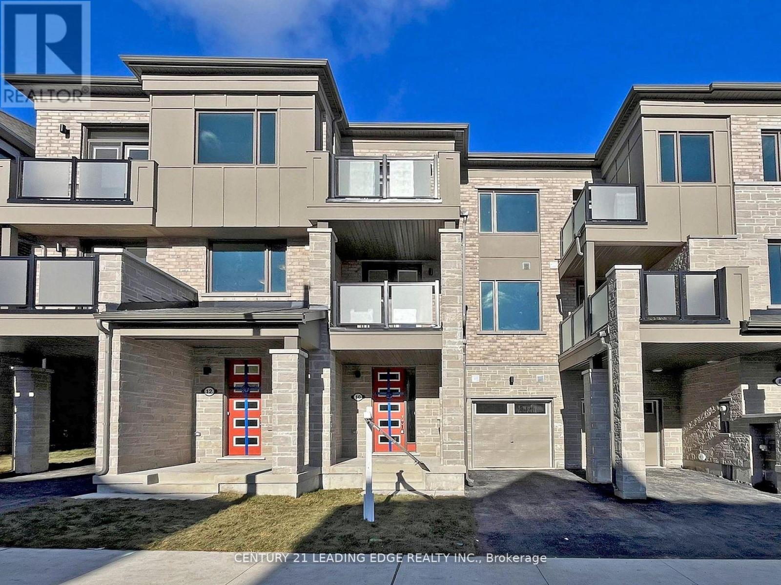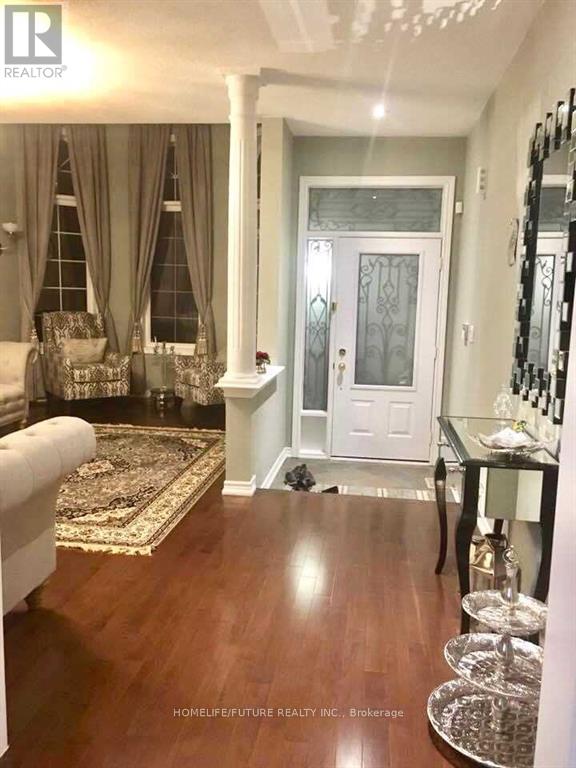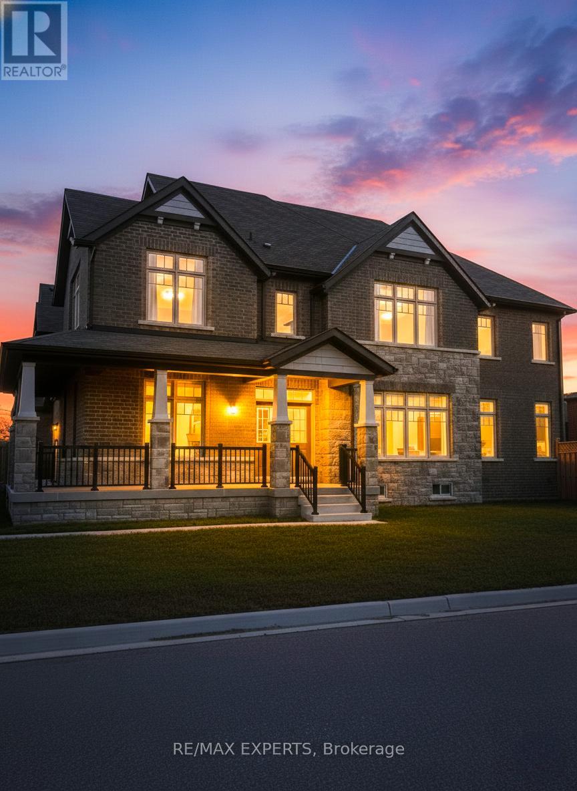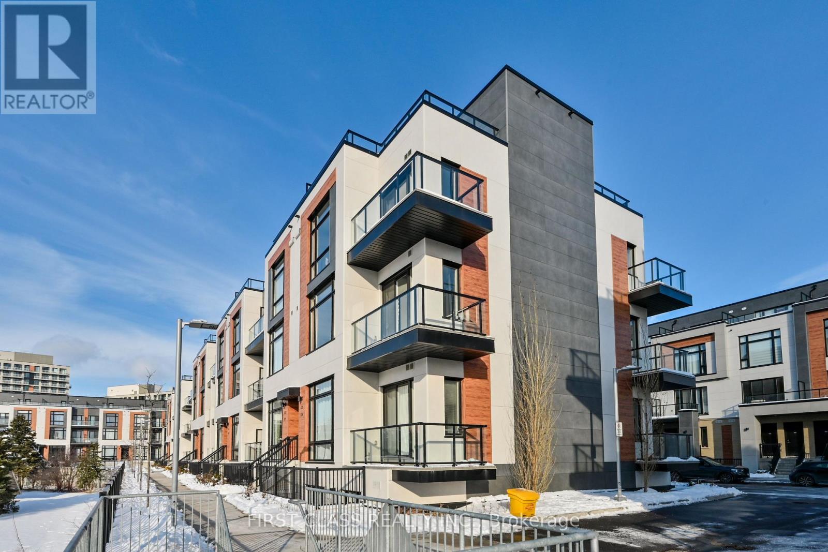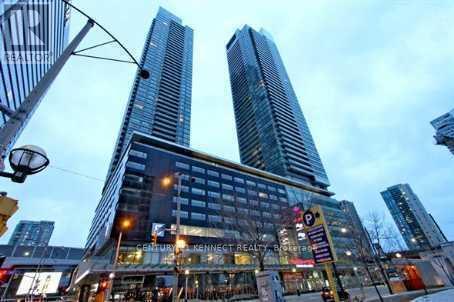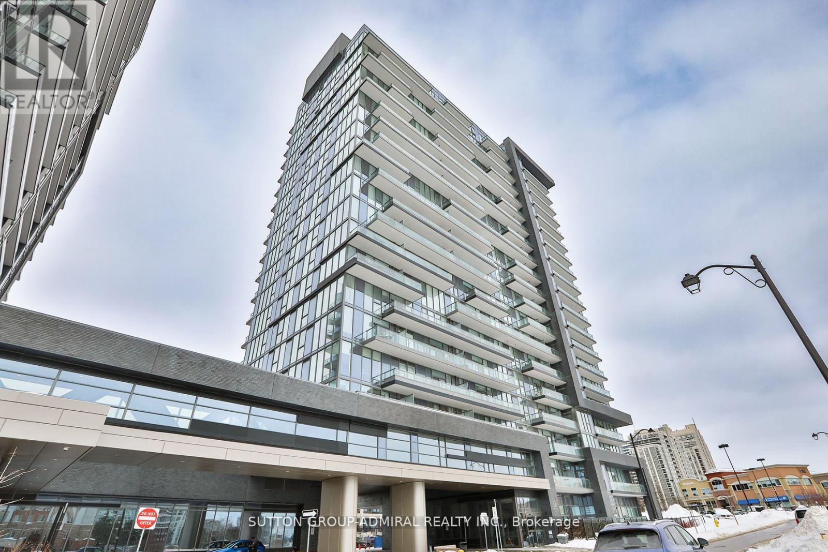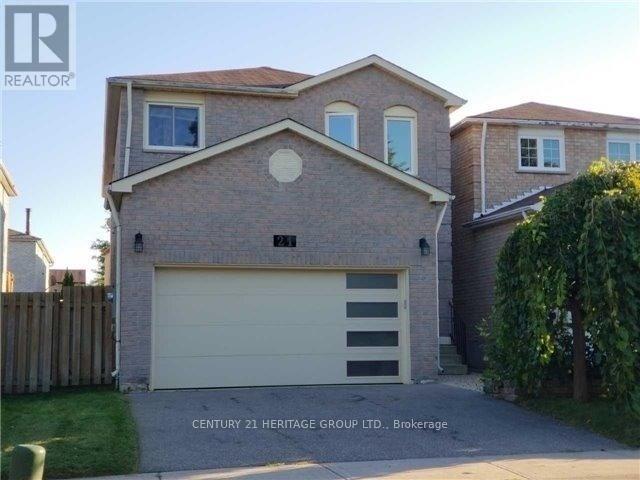913 Jacarandah Drive
Newmarket, Ontario
Welcome to 913 Jacarandah Dr, Beautiful house sits on a Large private lot with the backyard surrounded by Nature shade trees around, Located in a Quiet family Neighborhood close to Parks, Schools, Shops, Hospital, Local Amenities with short drive to Hwy 404. (id:60365)
111 Pond Drive
Markham, Ontario
Spacious and bright 3-storey condo townhouse in a highly sought-after location, featuring 9-ft ceilings on the main floor, fresh paint throughout, and a large private balcony with peaceful pond views. This well-maintained unit offers a versatile ground-floor room with a separate entrance that can easily be converted into a third bedroom, in-law suite, or rental space. Ideally located near Commerce Gate, Times Square, top shopping plazas, parks, restaurants, and with quick access to Highways 404 & 407. Just a 10-15 minute drive to Langstaff GO Station for easy commuting, and near a future T&T Supermarket development, adding even more convenience. Situated in a top-ranking school district, including St. Robert Catholic High School (IB Program) and Bayview Secondary School (Gifted & AP Programs) a perfect home for families and investors alike. (id:60365)
10 Thomas Frisby Jr Crescent
Markham, Ontario
Two year new Modern townhome located In Victoria Square Community. This Spacious 2-Bedroom, 2.5-Bathroom Home Features An Open-Concept Floor Plan With Large Windows, 9' Ceilings, engineered Hardwood Flooring Throughout The Gourmet Kitchen With Island Boasts Stainless steel Appliances, Granite, & Sleek Cabinetry. Enjoy 2 Balconies With Unobstructed Views. Direct Garage Access, A Built-In Bench And Shelving At The Front Entrance, Plenty Of Storage spaces. Close Schools, shopping, Parks, Trails, & Transit. Minutes To The 404. (id:60365)
135 Stonechurch Crescent
Markham, Ontario
Stunning Arista Built Home In High Demand Box Grove. Hardwood/Ceramic Floor On Main, Hardwood Stairs &Upper Level. Gorgeous Kitchen Beautiful House In The Prestige Box Grove Community. Professionally Decorated & Landscaped! Interlocking Driveway.9'Ceilings. Security Cameras, Steps To School, Park, Tennis Court And Golf Course. Easy Access To Hwy 407, Supermarket, Walmart, Banks, Hospital And Community Center. Don't Miss This Great Rental Opportunity! Tenant Responsible For 100% Utilities. Tenat Also Responsible For 100% Snow Removal & Grass Cutting. (id:60365)
983 Barton Way
Innisfil, Ontario
Stunning Executive Family Home on a Premium Fenced Corner Lot with Double Garage. This beautiful home offers an open-concept layout with soaring ceilings and hardwood floors throughout the main level. Featuring a separate family room and an abundance of natural light, the home is ideal for both everyday living and entertaining. The bright eat-in kitchen is the heart of the home, complete with granite countertops, stainless steel appliances, and generous prep space. Massive principal rooms provide comfort and flexibility for growing families. The primary suite is a true retreat, highlighted by a spa-inspired 5-piece ensuite with a luxurious glass-enclosed shower and large walk-in closets. Convenient second-floor laundry with sink adds everyday practicality. Perfectly located within walking distance to parks and Lake Simcoe, and just minutes to shopping, dining, transit, top-rated schools, and Hwy 400. An opportunity for a move-in-ready executive home in a highly sought-after Family friendly community awaits. (id:60365)
231 Bur Oak Avenue
Markham, Ontario
Beautifully updated 4-bed, 3-bath semi-detached home in prestigious Berczy. This bright & spacious layout with 9' ceilings & hardwood on main & upper floors. Enjoy a renovated kitchen and baths with elegant quartz counters, plus upgraded lighting throughout.The third-floor primary suite features a large closet and 3pc ensuite. Step from the kitchen to a patio with lovely landscaping. own hot water tank, lots update Fridge-2023, dishwasher-2023, roof 2022, Property includes a detached garage and a newly interlocked driveway (2024). Located in a top school district, walking distance to Pierre Elliott Trudeau High School, Berczy Park, and transit. Quick access to Hwys 404/407, Angus Glen amenities. A perfect family home combining comfort and modern style.A must-see! (id:60365)
223 - 8 Steckley House Lane
Richmond Hill, Ontario
Priced to Sell! Rare End-Unit Townhouse with Clear, Unobstructed Views. Located in a highly sought-after and convenient community, this exceptional end-unit residence offers a modern open-concept layout with 1,289 sq. ft. of interior living space plus a 435 sq. ft. private rooftop terrace-perfect for entertaining or relaxing outdoors. The stylish kitchen features sleek cabinetry, quartz countertops, backsplash, and built-in appliances, seamlessly connecting to bright living and dining areas. Floor-to-ceiling windows combined with end-unit exposure provide abundant natural light, creating an airy and inviting atmosphere throughout. This thoughtfully designed home includes 2 bedrooms, 3 bathrooms, ample storage, and south- and west-facing exposure with unobstructed views. Parking and locker included. Ideally located close to schools, shopping, major highways, and the GO Station, offering everyday convenience and easy commuting. Condo Fee Includes High Speed Internet (id:60365)
4103 - 65 Bremner Boulevard
Toronto, Ontario
Amazing Bachelor Condo Unit W/ West View, High Floor W/Panoramic View Of City & Lake Floor ToCeiling Window, Direct Access To Union Station & The Path Next To Canada Center, Rogers Center,Harbourfront, Entertainment & Financial District. All Modern Amenities. 24 Hr Concierge. (id:60365)
412e - 20 Gatineau Drive
Vaughan, Ontario
Experience luxury living in this nearly-new condo at the prestigious D'or project in Thornhill! This 2-bedroom, 2-bathroom residence, complete with parking, offers a thoughtfully designed layout that maximizes space and functionality. The open-concept design is enhanced by sunlit windows in every room and soaring 9-foot ceilings. Ideally located to top-rated schools, parks, dining, shopping, HWY 407, places of worship, and public transit options including YRT, GO Transit, and the TTC subway, making Downtown Toronto easily accessible. The building is beautifully landscaped in the outdoor area, which adds to its appeal, while premium amenities elevate your living experience. 24/7 concierge service, an elegant lobby, a lounge party room, gym and yoga room, indoor pool, hot tub, and steam room, BBQ area, private theatre, guest suites, and secure underground parking. (id:60365)
Main - 21 Chloe Crescent
Markham, Ontario
Beautiful Home in an Excellent Neighbourhood!Walk to TTC/York Transit, schools, and places of worship - this bright, beautifully kept home features a fenced yard, granite counters, and tons of natural light!Highlights include:* Stainless steel fridge & 5-burner gas stove (2 gas ovens)* Samsung front-load washer & dryer* Fully integrated dishwasher* Granite counters in kitchen, laundry and all bathrooms* Central vacuum system* Garage with side entrance & custom door with opener High Demand Location, Upgraded windows, High Eff Furnace and CAC, Energy friendly Upgraded home, High Eff. LED Potlights thru-out, Exclusive use laundry, Basement rented separately. Landlord is a Realtor, No Smoking, Lease Includes 3 Car Parking. A perfect blend of comfort, style, and convenience - ready for you to call home! (id:60365)
259 Tall Grass Trail
Vaughan, Ontario
Offered at Affordable Price reflecting currant market! ONE OF THE BEST LOCATION* MOST BANG-FOR-YOUR-BUCK HOME !!! FULLY FINISHED 1 BEDROOM BASEMENT WITH SEPARATE ENTRANCE KITCHEN AND LAUNDRY! Amazing In-Law Option! With minor cosmetic upgrades it offers an affordable place to raise a family with extra income potential! 4+1 bedroom, 4 bath solid brick home - a true gem on a quiet, family-friendly street in one of Vaughan's most desirable neighbourhoods! Perfectly located right next to a park with a playground, just steps to top-rated schools.This move-in ready home has been lovingly maintained and upgraded throughout the years, offering comfort, style, and functionality. Step inside to find a bright, spacious layout with large rooms to set the way you like it and plenty of natural light. The modern renovated kitchen features solid wood soft-close cabinets, quartz countertops, stainless steel appliances, under-cabinet lighting, and extra pantry space - perfect for any home chef! The cozy family room with a fireplace and large sliding doors opens to a lush, private backyard oasis with a deck (2020), colourful gardens, and green space that feels like your own paradise. Upstairs, the primary bedroom is a peaceful retreat with his & hers closets, a 4-piece ensuite, and a private balcony a rare feature! Three additional bedrooms offer generous space for family or guests.The finished basement with a separate entrance provides excellent income potential or the ideal setup for extended family living. Recent upgrades include: fresh paint (2025) washer (2025) fridge (2022) dishwasher (2020) Roof (2022) Furnace (2020) A/C (2020) stamped concrete (2020) and renovated bathrooms (2016) Location can't be beat! Minutes to HWY 400/407, Costco, shops, restaurants, and movie theatres. This home has it all - upgraded, spotless, and ready to move in and generate income! A Home that you have been waiting for is here! This Solid Brik Home Has A Good Bones With Lots Of Potential! ** This is a linked property.** (id:60365)
182 Meadowhawk Trail
Bradford West Gwillimbury, Ontario
FULLY RENOVATED $$$ WITH A NEW 2 BEDROOM FINISHED BASEMENT!!! Large Semi-detached home Full of character and charm! nestled in the heart of the highly sought-after Summerlyn Village community, where elegance meets everyday convenience. Premium upgrades with new 2 bedroom Finished Basement included. This spectacular 4+2 bedroom, 4 bathroom home is the perfect fusion of luxury, functionality, and modern design. Step inside to find a bright, spacious layout adorned with premium 7.5 inch white oak engineered hardwood flooring, smooth ceilings, pot lights, and designer light fixtures throughout. The heart of the home is the chef-inspired gourmet kitchen, featuring sleek stainless steel appliances, quartz countertops, custom designer cabinetry, and a generous center island ideal for entertaining family and friends. A thoughtfully designed walk-in closet on the main floor adds smart storage and convenience, especially for larger families. Upstairs, you'll find beautifully upgraded bedrooms, fully renovated spa-like bathrooms with designer touch finishes and custom closet organizers that bring both luxury and practicality together. Brand New Finished Basement offers even more living space with a stylish built-in bar, contemporary vinyl flooring, ambient pot lights, a large open-concept living area, and two spacious bedrooms, perfect for in-laws, guests, or a home office setup. Beautiful backyard upgraded with stylish interlock & new deck - ready for parties & celebrations! Located in a vibrant, family-friendly neighbourhood, you're just steps from parks, top-rated schools, shopping, dining, and everything your lifestyle demands. A Home That Hugs You the Moment You Walk In (id:60365)

