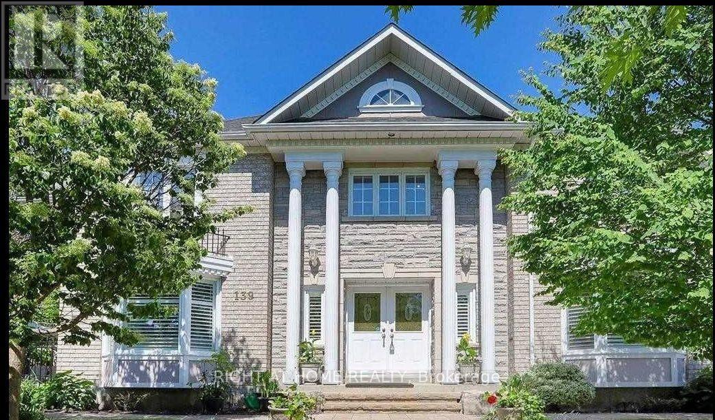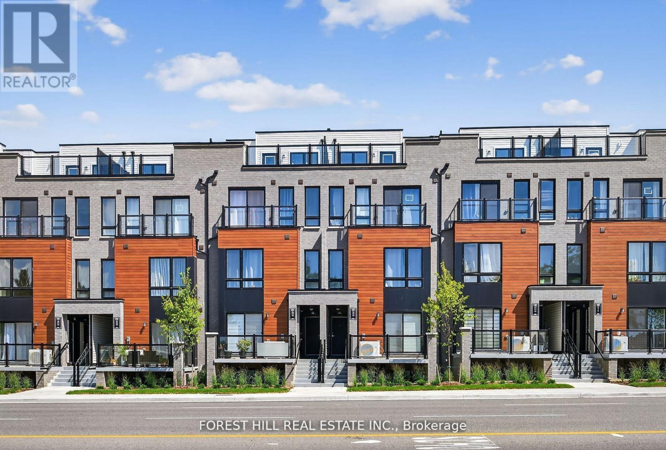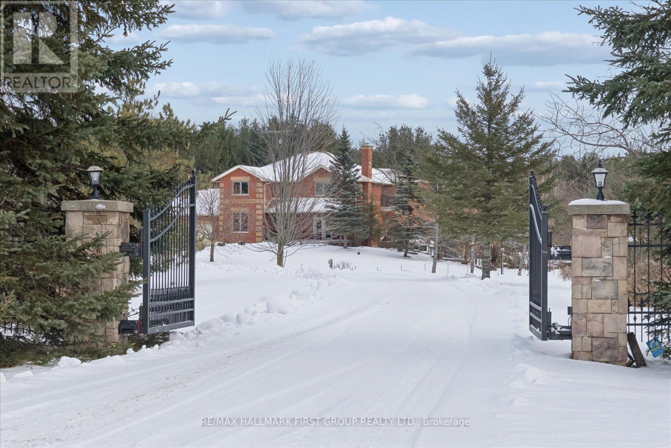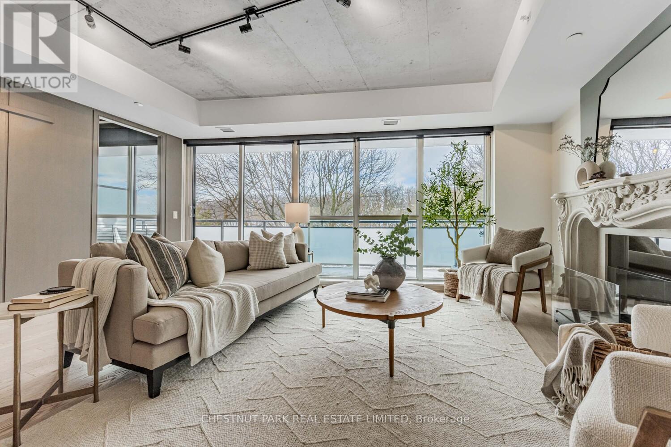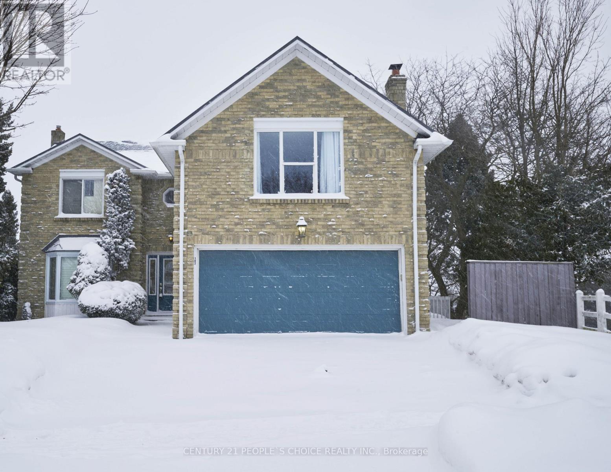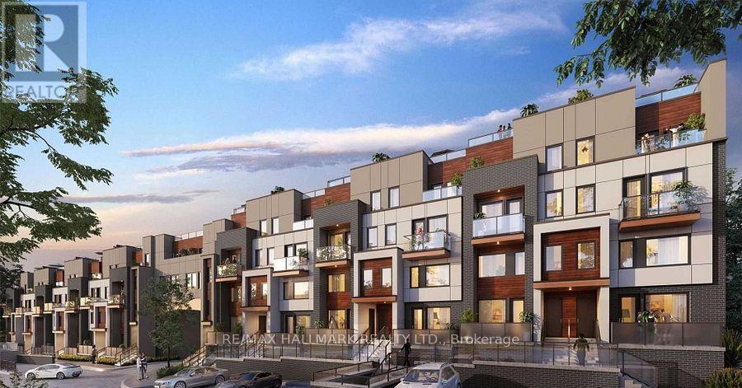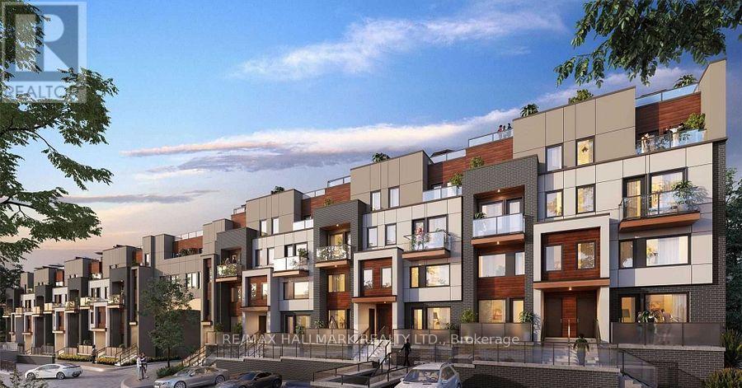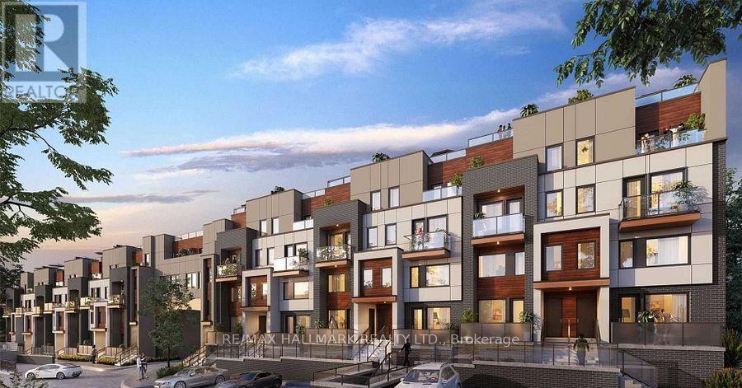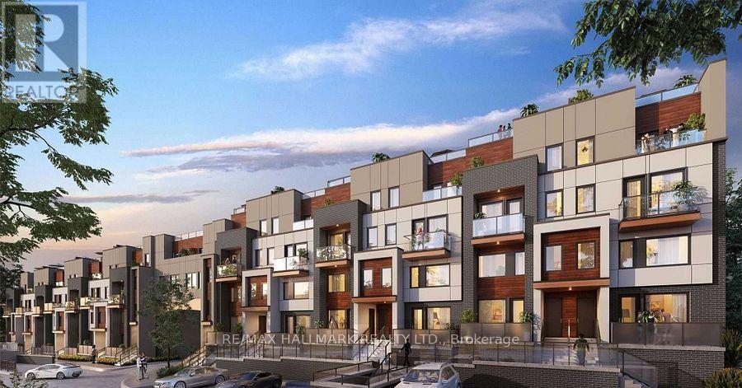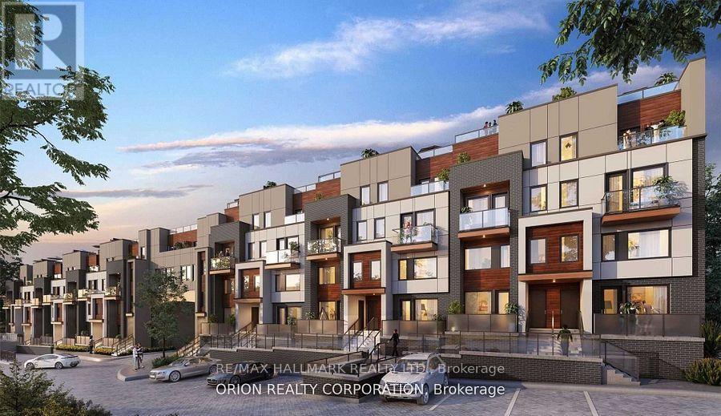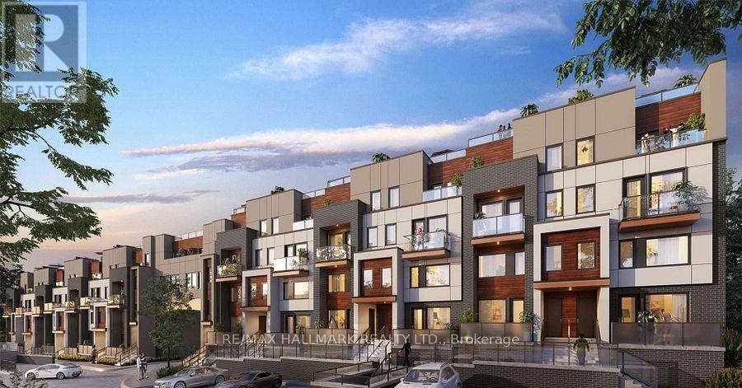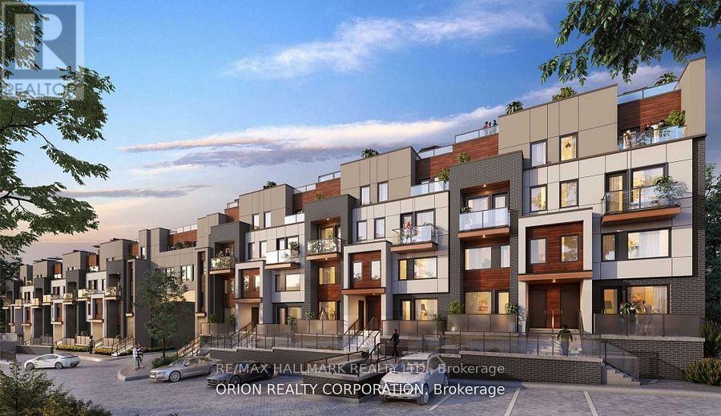139 Elizabeth Street
Ajax, Ontario
Beautifully Maintained 4-Bedroom Home in Prime Ajax! Sought After Riverside Location! Quality Built John Boddy Home The 'Kingsgate' Model. Immaculate, Spacious & Open Floor Plan! Premium Brazilian Hardwood Floors Both Main & Second Level! Decorative Pillars, California Shutters, Smooth Ceilings & Pot Lights Main Floor! Kitchen With Quartz Counters & Backsplash! Huge Second Level Family Room, Gas Fireplace & Cathedral Ceiling! Professionally Finished Lower Level With Separate Entrance In-Law/Teenage Retreat! *** Property for Sale under Power of Sale*** (id:60365)
165 Tapscott Road
Toronto, Ontario
Brand new & move-In ready 2 bedroom, 2 bathroom townhome in the newly planned Presto Condo Town Community. This Master-planned development offers the perfect blend of comfort, convenience, and modern living. Bright, open-concept townhome is feature packed with premium finishes thru-out with 9 smooth ceilings, large windows overlooking the landscaped courtyard, laminate flooring in the main floor, energy-efficient stainless steel appliances and a modern kitchen with granite countertops, a breakfast bar and sleek cabinetry. A super large private rooftop terrace with clear unobstructed views offers an inviting space to relax, dine, or host friends & family. Comfort and convenience right at your doorstep with just mere steps to Medical office clinics, schools, university, Colleges, shopping, parks, public transit & 401. (id:60365)
4655 Sideline 6
Pickering, Ontario
Welcome to refined country living on 15 acres of private, picturesque countryside in rural Pickering. This custom-built 4-bedroom estate offers nearly 6,000 sq ft of thoughtfully designed living space, blending warmth, comfort, and timeless luxury-just minutes from modern conveniences. The main floor is designed for both everyday living and effortless entertaining, featuring hardwood floors, expansive windows, and sweeping views of the surrounding landscape. The dining area is warm and inviting, while the chef-inspired kitchen boasts built-in double ovens, a gas cooktop on the centre island, and seamless flow into the sunken living room. A wood-burning fireplace anchors the space, creating a cozy yet elevated atmosphere. A private main-floor office with custom built-ins provides the perfect work-from-home retreat. Upstairs, the primary suite is a private escape, complete with a walk-in closet, spa-like ensuite with soaker tub and separate shower, and a walkout to a private balcony overlooking the fully stocked trout pond. Three additional bedrooms offer generous space for family, guests, or flexible use. The full walk-out basement extends the living space with a large recreation area, sound-proof media room, kitchenette, and access to a bright glass-enclosed sunroom-ideal for year-round enjoyment. Notable upgrades include a new high-efficiency heat pump, all new high-end Energy Star windows in a custom colour, stained fibreglass entry door system, garden doors, and retractable Mirage screens. The outdoor setting is beyond impressive, featuring an in-ground pool, Arctic Spa hot tub, electronic gated entry with outdoor lighting, apple trees, a fully stocked trout pond, and acres of open space to explore. Peaceful and private, yet only 7 minutes to the 407.A rare opportunity to enjoy space, privacy, and lifestyle-without compromise. (id:60365)
201 - 630 Kingston Road
Toronto, Ontario
Peaceful, Quiet Ravine Views In Upper Beach Residence Of Well-Managed Mid-Rise. Surrounded By Wellness & Green: Majestic Black Locust Tree & Landscaped Entrance; Quick Walk To Beautiful Glen Stewart Ravine, To The Beach Boardwalk; Big Carrot Organic Grocer Across Street And More! Suite Features Over 1,000 Square Feet Of Indoor/Outdoor Space, Including Wide Living/Dining Area & Primary Bedroom Both With Floor To Ceiling Windows And Large Balcony Overlooking Ravine. Large Kitchen With Island, Gas Stove, Bosch Dishwasher, French Door Fridge, Quartz Counters And Under-Cabinet Lighting. Modern Bathrooms With Porcelain Tiling And Quartz Counters. Transit Trifecta With 505 Streetcar/Bus At Door; 15 Min Walk (Or 5 Min Bus) To Main Subway & Go Danforth To Union <10 Mins! Surrounded By Charming Retail Hubs, Services & Restaurants Including Kingston Village, Main & Gerrard, And Queen East. Amenities Include: Guest Suite, Party Room & Visitor Parking At 665 Kingston. Over $30K In Upgrades Include: Closet Built-Ins, Lighting With Dimmers, Art Wall Feature, Ethanol Fireplace & Custom Millwork. Includes One Premium Located Underground Parking Space and One Bike Locker. EV Charging Upgrade Available. (id:60365)
102 Hialeah Crescent
Whitby, Ontario
Luxury upper-floor rental in Whitby's prestigious Blue Grass Meadows community.Estate-style Primary Bedroom with Loft Retreat and Ensuite. Backing onto protected ravine & mature trees.Fully renovated with premium finishes throughout.Sun-filled open-concept layout with multiple living spaces.Gourmet kitchen, upgraded bathrooms, brand-new flooring.Close to Hwy 401, Hwy 407, top schools, parks, transit & amenities. Welcome to an exceptional luxury executive rental, offering the entire upper level of a grand ravine-lot residence in Whitby's coveted Blue Grass Meadows neighbourhood. This estate-style home delivers unmatched privacy, sophisticated upgrades, and sweeping natural views - ideal for executive families or professionals seeking refined living.The main floor offers expansive formal living and dining rooms with premium wide-plank flooring and abundant natural light. The updated designer kitchen features quartz countertops, stainless steel appliances, a center island, and seamless flow into the bright dining area. The adjoining family room showcases a classic brick fireplace, pot lights, and serene ravine views.Upstairs, the home features 4 generously sized bedrooms, including a breathtaking Primary Bedroom with Loft Retreat and Ensuite - a multi-room sanctuary rarely found in rental properties. All bathrooms have been fully renovated with high-end finishes, marble-style tile, and glass showers. Additional bedrooms offer ample space, modern flooring, and large windows.A grand curved staircase, new lighting, upgraded floors, fresh paint, and contemporary finishes complete the home's luxurious appeal.Outside, enjoy a wrap-around deck (freshly painted 2025), mature trees, and the tranquility of a ravine lot - a peaceful retreat in every season. BASEMENT is NOT Included. (id:60365)
2 - 1467 O'connor Drive
Toronto, Ontario
MOVE-IN READY! Welcome To The Victoria at Amsterdam, An Upgraded Brand New Luxury Condo Townhome In Central East York. Close To Schools, Shopping and Transit. This Beautiful 2 Bedroom Plus Main Floor Den Offers 1,330 Sq Ft Of Interior & 2 Private Balconies Plus Terrace Totalling 435 Sq Ft Of Outdoor Space, including balconies on each level and a spacious rooftop terrace-perfect for entertaining or unwinding. Complete With Energy Efficient Stainless Steel: Fridge, Slide-In Gas Range, Dishwasher & Microwave Oven/Hood Fan. Stackable Washer/Dryer. Amenities Include A Gym, Party Room And Car Wash Station. Features & Finishes Include: Contemporary Cabinetry & Upgraded Quartz Countertops and Upgraded Waterfall Kitchen Island. Quality Laminate Flooring Throughout W/ Upgraded Tiling In Bathrooms Upgraded Tiles In Foyer. Smooth Ceilings. Chef's Kitchen W/ Breakfast Bar, Staggered Glass Tile Backsplash, Track Light, Soft-Close Drawers & Undermount Sink W/ Pullout Faucet. Exceptional new buyer incentives include: live free for one year with maintenance fees paid for 12 months, 3.99% one-year mortgage rate guarantee, free parking and locker, buy with only 5% deposit, development charges capped, and full Tarion Warranty Program protecting your home for up to 7 years. (id:60365)
4 - 1463 O'connor Drive
Toronto, Ontario
MOVE-IN READY! Welcome To The Westview at Amsterdam, An Upgraded Brand New Luxury Condo Townhome In Central East York. Close To Schools, Shopping and Transit. This Beautiful 2 Bedroom Plus Main Floor Den Offers 1,325 Sq Ft Of Interior & 2 Private Balconies PLUS Private Roof Terrace Totalling 470 Sq Ft Of Outdoor Space. Balconies on each level.Complete With Energy Efficient Stainless Steel: Fridge, Slide-In Gas Range, Dishwasher & Microwave Oven/Hood Fan. Stackable Washer/Dryer.Amenities Include A Gym, Party Room And Car Wash Station. Features & Finishes Include: Contemporary Cabinetry & Upgraded Quartz Countertops and Upgraded Waterfall Kitchen Island. Quality Laminate Flooring Throughout W/ Upgraded Tiling In Bathrooms Upgraded Tiles In Foyer.Smooth Ceilings. Chef's Kitchen W/ Breakfast Bar, Staggered Glass Tile Backsplash, Track Light, Soft-Close Drawers & Undermount Sink W/ Pullout Faucet.Exceptional new buyer incentives include: live free for one year with maintenance fees paid for 12 months, 3.99% one-year mortgage rate guarantee, free parking and locker, buy with only 5% deposit, development charges capped, and full Tarion Warranty Program protecting your home for up to 7 years. (id:60365)
2 - 1463 O'connor Drive
Toronto, Ontario
MOVE-IN READY! Welcome To The Victoria at Amsterdam, An Upgraded Brand New Luxury Condo Townhome In Central East York. Close To Schools, Shopping and Transit. This Beautiful 2 Bedroom Plus Main Floor Den Offers 1,330 Sq Ft Of Interior & 2 Private Balconies Plus Terrace Totalling 435 Sq Ft Of Outdoor Space. Balconies on each level. Complete With Energy Efficient Stainless Steel: Fridge, Slide-In Gas Range, Dishwasher & Microwave Oven/Hood Fan. Stackable Washer/Dryer. Amenities Include A Gym, Party Room And Car Wash Station. Features & Finishes Include:Contemporary Cabinetry & Upgraded Quartz Countertops and Upgraded Waterfall Kitchen Island. Quality Laminate Flooring Throughout W/ Upgraded Tiling In Bathrooms Upgraded Tiles In Foyer. Smooth Ceilings.Chef's Kitchen W/ Breakfast Bar, Staggered Glass Tile Backsplash, Track Light, Soft-Close Drawers & Undermount Sink W/ Pullout Faucet.Exceptional new buyer incentives include: live free for one year with maintenance fees paid for 12 months, 3.99% one-year mortgage rate guarantee, free parking and locker, buy with only 5% deposit, development charges capped, and full Tarion Warranty Program protecting your home for up to 7 years. (id:60365)
4 - 1459 O'connor Drive
Toronto, Ontario
MOVE-IN READY! Welcome To The Westview at Amsterdam, An Upgraded Brand New Luxury Condo Townhome In Central East York. Close To Schools, Shopping and Transit. This Beautiful 2 Bedroom Plus Main Floor Den Offers 1,325 Sq Ft Of Interior & 2 Private Balconies PLUS Private Roof Terrace Totalling470 Sq Ft Of Outdoor Space. Balconies on each level. Complete With Energy Efficient Stainless Steel: Fridge, Slide-In Gas Range, Dishwasher & Microwave Oven/Hood Fan. Stackable Washer/Dryer. Amenities Include A Gym, Party Room And Car Wash Station. Features & Finishes Include: Contemporary Cabinetry & Upgraded Quartz Countertops and Upgraded Waterfall Kitchen Island. Quality Laminate Flooring Throughout W/ Upgraded Tiling In Bathrooms Upgraded Tiles In Foyer. Smooth Ceilings. Chef's Kitchen W/ Breakfast Bar, Staggered Glass Tile Backsplash, Track Light, Soft-Close Drawers & Undermount Sink W/ Pullout Faucet.Exceptional new buyer incentives include: live free for one year with maintenance fees paid for 12 months, 3.99% one-year mortgage rate guarantee, free parking and locker, buy with only 5% deposit, development charges capped, and full Tarion Warranty Program protecting your home for up to 7 years. (id:60365)
3 - 1499 O'connor Drive
Toronto, Ontario
MOVE-IN READY! Welcome To The Holland at Amsterdam, An Upgraded Brand New Luxury Condo Townhome In Central East York. Close To Schools, Shopping and Transit. This Beautiful 2 Bedroom Plus Main Floor Den Offers 1,325 Sq Ft Of Interior & 2 Private Balconies Plus Terrace Totalling 470 Sq Ft Of Outdoor Space. Balconies on each level. Complete With Energy Efficient Stainless Steel: Fridge, Slide-In Gas Range, Dishwasher & Microwave Oven/Hood Fan. Stackable Washer/Dryer. Amenities Include A Gym, Party Room And Car Wash Station. Features & Finishes Include:Contemporary Cabinetry & Upgraded Quartz Countertops and Upgraded Waterfall Kitchen Island. Quality Laminate Flooring Throughout W/ Upgraded Tiling In Bathrooms Upgraded Tiles In Foyer. Smooth Ceilings.Chef's Kitchen W/ Breakfast Bar, Staggered Glass Tile Backsplash, Track Light, Soft-Close Drawers & Undermount Sink W/ Pullout Faucet.Exceptional new buyer incentives include: live free for one year with maintenance fees paid for 12 months, 3.99% one-year mortgage rate guarantee, free parking and locker, buy with only 5% deposit, development charges capped, and full Tarion Warranty Program protecting your home for up to 7 years. (id:60365)
2 - 1499 O'connor Drive
Toronto, Ontario
MOVE-IN READY! Welcome To The Holland at Amsterdam, An Upgraded Brand New Luxury Condo Townhome In CentralEast York. Close To Schools, Shopping and Transit. This Beautiful 2 Bedroom Plus Main Floor Den Offers 1,325 Sq Ft Of Interior & 2 Private Balconies Plus Terrace Totalling 470 Sq Ft Of Outdoor Space. Balconies on each level. Complete With Energy Efficient Stainless Steel:Fridge, Slide-In Gas Range, Dishwasher & Microwave Oven/Hood Fan. Stackable Washer/Dryer.Amenities Include A Gym, Party Room And Car wash Station. Features & Finishes Include:Contemporary Cabinetry & Upgraded Quartz Countertops and Upgraded Waterfall Kitchen Island.Quality Laminate Flooring Throughout W/ Upgraded Tiling In Bathrooms Upgraded Tiles In Foyer.Smooth Ceilings. Chef's Kitchen W/ Breakfast Bar, Staggered Glass Tile Backsplash, Track Light, Soft-Close Drawers & Undermount Sink W/ Pullout Faucet. Exceptional new buyer incentives include: live free for one year with maintenance fees paid for 12 months, 3.99% one-year mortgage rate guarantee, free parking and locker, buy with only 5% deposit, development charges capped, and full Tarion Warranty Program protecting your home for up to 7 years. (id:60365)
1 - 1491 O'connor Drive
Toronto, Ontario
MOVE-IN READY! Welcome To The Holland at Amsterdam, An Upgraded Brand New Luxury Condo Townhome In Central East York. Close To Schools, Shopping and Transit. This Beautiful 2 Bedroom Plus Main Floor Den Offers 1,325 Sq Ft Of Interior & 2 Private Balconies Plus Terrace Totalling 470 Sq Ft Of Outdoor Space. Balconies on each level. Complete With Energy Efficient Stainless Steel: Fridge, Slide-In Gas Range, Dishwasher & Microwave Oven/Hood Fan. Stackable Washer/Dryer. Amenities Include A Gym, Party Room And Car Wash Station. Features & Finishes Include:Contemporary Cabinetry & Upgraded Quartz Countertops and Upgraded Waterfall Kitchen Island. Quality Laminate Flooring Throughout W/ Upgraded Tiling In Bathrooms Upgraded Tiles In Foyer. Smooth Ceilings.Chef's Kitchen W/ Breakfast Bar, Staggered Glass Tile Backsplash, Track Light, Soft-Close Drawers & Undermount Sink W/ Pullout Faucet.Exceptional new buyer incentives include: live free for one year with maintenance fees paid for 12 months, 3.99% one-year mortgage rate guarantee, free parking and locker, buy with only 5% deposit, development charges capped, and full Tarion Warranty Program protecting your home for up to 7 years. (id:60365)

