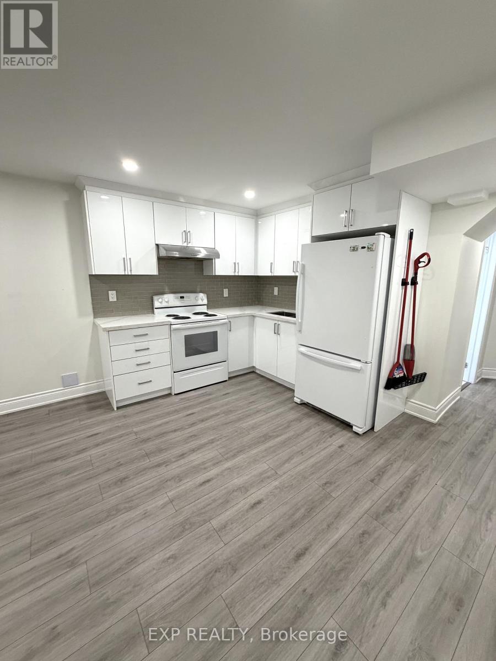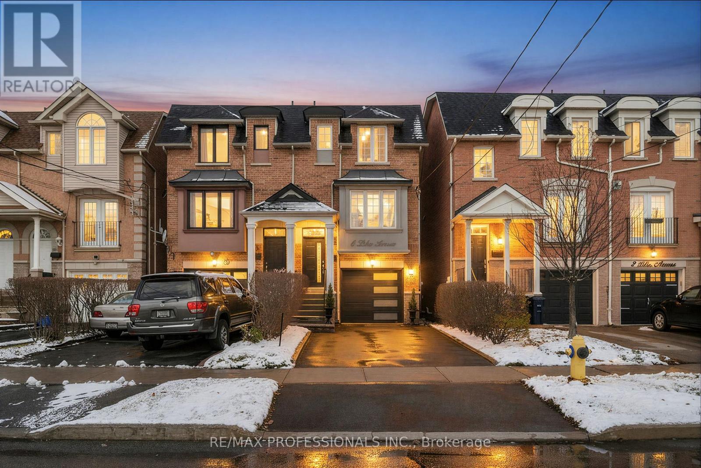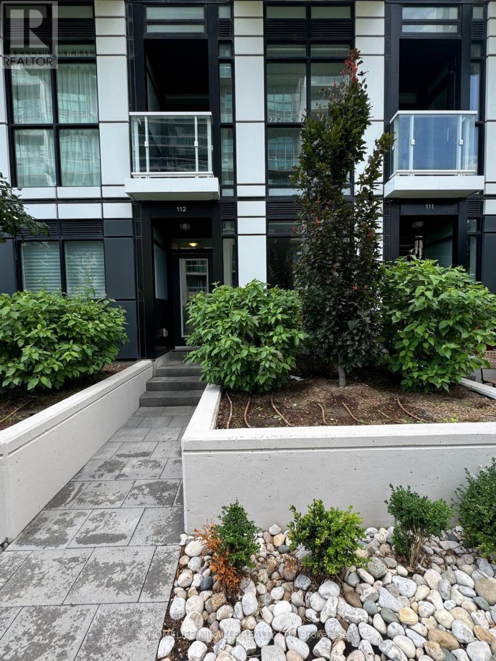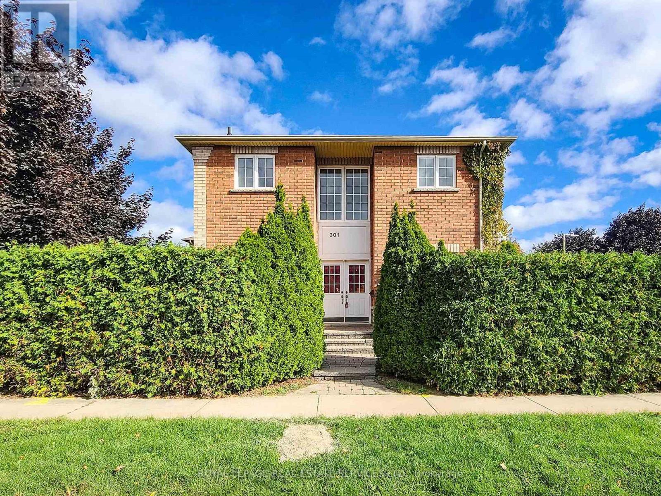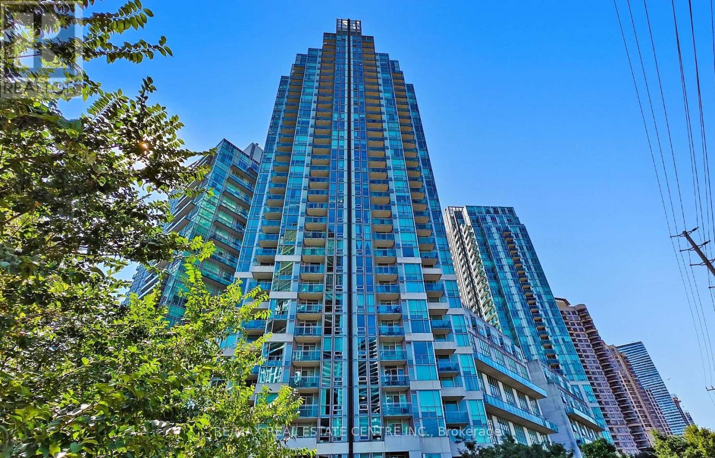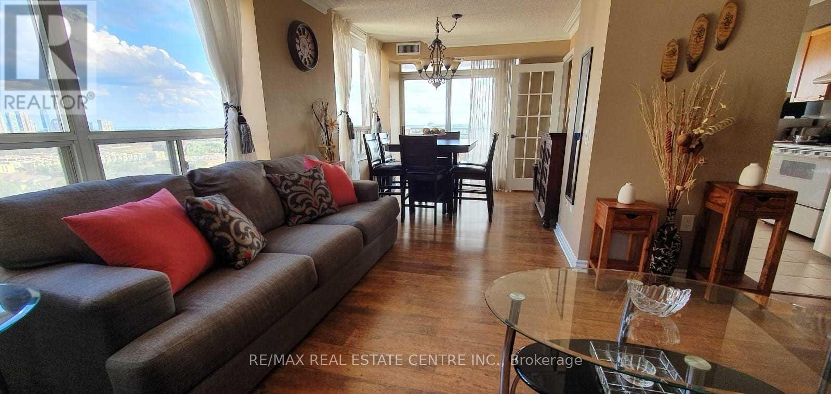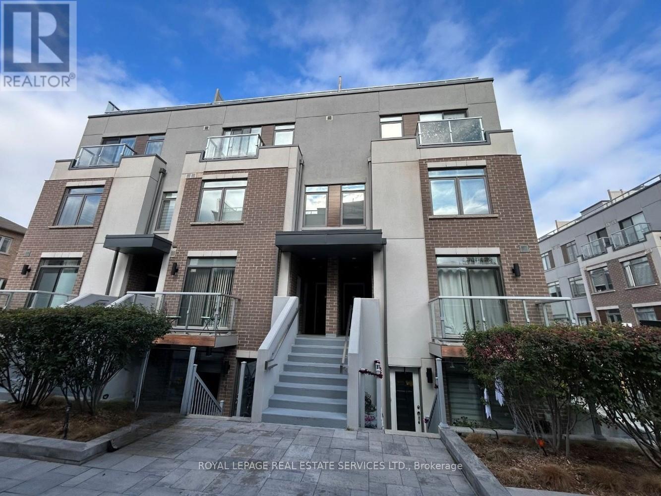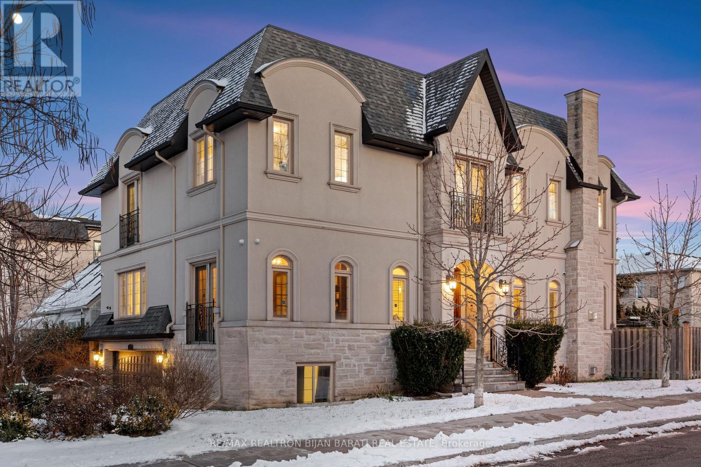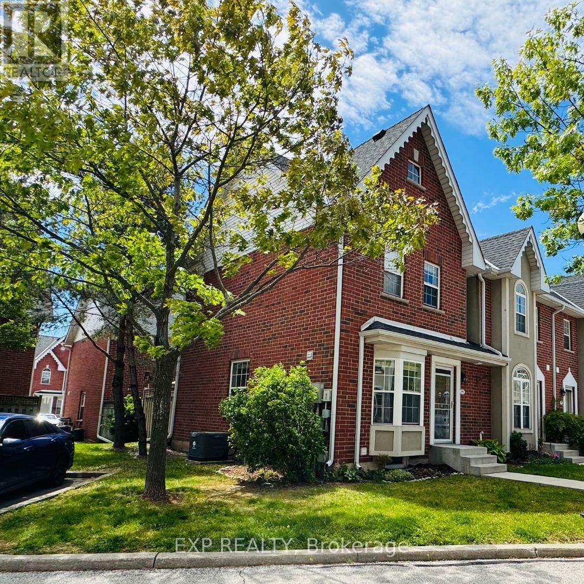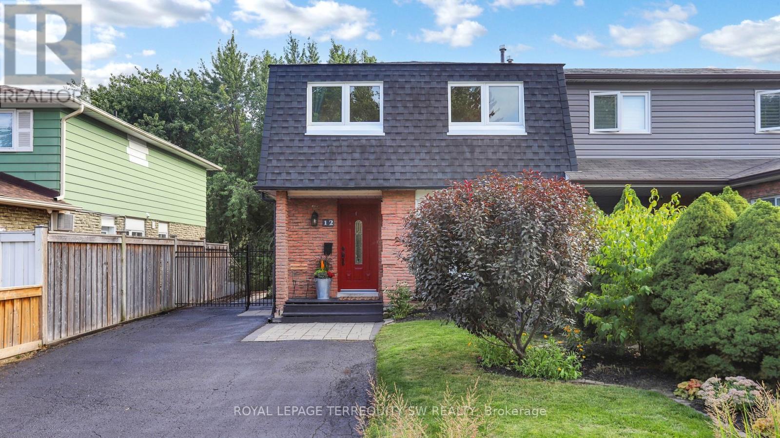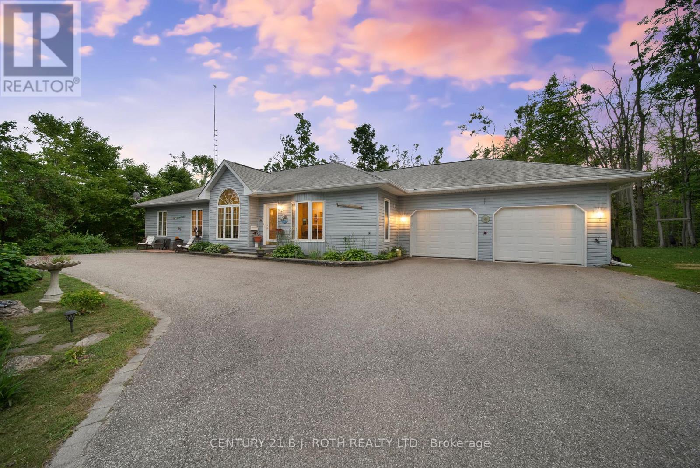Lower - 16 Lady Evelyn Crescent
Brampton, Ontario
Welcome to this beautifully renovated, brand-new legal basement apartment in a prime Brampton location. This bright and spacious unit features one bedroom plus a den, with lots of storage space, a modern full kitchen, and a newly finished full washroom with contemporary upgrades. Large above-grade windows fill the space with natural light, and the layout offers plenty of storage for added convenience. The unit also includes its own separate laundry, ensuring complete comfort and privacy. Enjoy your private side entrance and dedicated parking spot, with no interference from the main property. Located in an ideal area close to shopping, major highways, Mississauga, and within walking distance to public transit, this home offers unmatched accessibility. Perfect for a single professional or couple seeking comfort, convenience, and modern living. (id:60365)
6 Lilac Avenue
Toronto, Ontario
Welcome to 6 Lilac Ave where the newly repainted trim, new front & garage door, well cared for landscaping work together to create impressive curb appeal to a thoughtfully updated well maintained 3 story Semi-Detached home built in 1999 that feels bright the moment you step inside. The newly Smooth ceilings, New Paint, hardwood floors, new light fixtures and crown molding set a clean look throughout the main living areas. The updated kitchen features quartz counters & slab Backsplash, new stainless steel appliances, pantry, and a walkout to the balcony, making it perfect for everyday meals. The ground floor family room adds even more space with a cozy fireplace, Direct access from garage and a walkout to the backyard. The upper level provides a primary suite with private 4 pc ensuite plus two additional bedrooms joined by a Jack and Jill bathroom. Recent improvements include new quality window coverings, New paint throughout, Newly removed popcorn ceilings throughout, New Stainless steel appliances & front load washer/dryer, updated lighting, a new front door, new garage door, newly painted exterior trim. close to highways 401, 400 and 427 along with transit, parks, Hospital, Malls, Schools, groceries and restaurants, the location is comfortably connected to everything you need. (id:60365)
112 - 251 Manitoba Street
Toronto, Ontario
2 Bedroom - 2 Storey Town House At Empire Phoenix Building, With Private Access To The Main Floor From The Street, Close To Humber Waterfront Trail & Humber Bay Park, Mimico Go Train Station, TTC Streetycar, Grocery Stores, Lake & Restaurants. Outdoor Infinity Pool, Roof Top Deck, Gym, Pet Wash Station + Much More Amenities + One Parking, One Locker. (id:60365)
301 Mohawk Road
Oakville, Ontario
Charming detached Friendly family oriented Neighborhood close to the lake. Well kept 4 Bedrooms with Double Car Garage On A Quiet Cul-De-Sac Prestigious Bronte Area! 9' Ceiling! Hardwood Floors Throughout! Solid Wood Staircase! Modern Gourmet Kitchen with stainless steel Appliances, Huge Breakfast Area, Tumbled Marble Backsplash, Designer's Tiles, Sliding door walk out to backyard deck! Large separate family room with a gas fireplace and step out to a private patio wrap around by green bush fence. Open concept dining and living room with lots of window facing to south and west full of the nature lighting. 2 Walkouts To Private Landscaped back yard. Upper level large primary bedroom offers 5PC ensuite bath and walk in closet. 2nd large bedroom with semi - ensuite 3pc bath, double door closet with lots of window. Partially Finished Basement with one Bedroom. Plenty unfinished basement space can be complete renovate your own way. Double garage has side door easy access to the back yard. (id:60365)
1902 - 220 Burnhamthorpe Road W
Mississauga, Ontario
Amazing And Spacious Sun-Filled 2 Bedroom Condo Unit, Enjoy Unobstructed Views Of Downtown Mississauga. This Spacious Unit Boasts S/S Steel Appliances, An Open Concept Layout And Much More! Just Steps To Square One Mall, Sheridan College, Restaurants, Schools, Hwys & More! Just Mins Away To Cooksville GO Station For Commuters. Enjoy Top Tier Amenities Bbq Area, Gym, Sauna, Swim Pool, Hot Tub, & Party Room. Guest Suites Available. Hydro Is Included In Rent!! (id:60365)
1205 - 55 Strathaven Drive
Mississauga, Ontario
2 Bedrms,2 F/Bath, Corner Gorgeous Apt, Among The Largest Units Of Building, Appx 1100 Sf Of Exquisite Finishings, W/Beautiful Views Of Toronto Skyline To South Lake & West, Gourmet Kitchen, E/I Breakfast Area, Ceramic Floor, B/Splash, W/French Door Opening To Dining, Master W/4Pc Ensuite, W/I Closet, Large Living Area Comb W/Dining, Crown Mldgs, Laminate Flrg, W/Out To Balcony, Tons Of Light, Extensive Windows, Close To Square-1,Hwy 403/Qew, 401, 410 (id:60365)
347 - 3066 Sixth Line
Oakville, Ontario
Freshly-painted, modern, well-maintained stacked townhome featuring 2 bedrooms, 2 bathrooms, 2 underground parking spots, and a large 75 sqft locker, located in the highly desired Glenorchy neighborhood. With private outdoor access, offering 1,135 sqft of interior living space + 330 sqft private rooftop terrace with sunset views, perfect for entertaining. Bright and airy with large windows and laminate flooring throughout the main and upper levels. The open-concept main floor features a seamless layout with a kitchen, dining, and family room. The kitchen includes an island with sink, contemporary cabinetry, and stainless steel appliances. The unit offers ample storage space: each bedroom has its own closet, a walk-in closet in the primary bedroom , a linen closet in the second floor hallway, and a convenient coat closet at the entrance. Lovingly cared for by the current tenant and in excellent condition. Situated on a quiet courtyard. Prime location: steps to amenities, top-rated schools, beautiful parks, shopping, and restaurants. 2 Parking and 1 locker included. Tenant pays all utilities. (id:60365)
221 Elmwood Avenue
Toronto, Ontario
Magnificent Custom Residence On A Southern Prime Lot In Highly Coveted Pocket of Willowdale East! This Stylish Home Features: A Timeless and Unique Interior and Exterior Architectural Design! ** Approx 4,500 Sq.Ft of Elegant and Functional Living Space **! High-End Millwork, Oak Hardwood Flooring, Coffered Ceiling, Led Potlight, Wainscotting, Wall Units, Juliette Balcony, Full Custom Library, 4+2 Bedrooms and 7 Washrooms (5 Ensuite)! Soaring Ceiling Height, Attractive Open Concept Layout Includes Large Foyer Entrance, Beautiful Staircase, Formal Dining, Huge Living and Family Room, Walk-Out to A Family Sized Deck and Backyard! A Chef-Inspired Kitchen With Granite Countertops, Marble Floor, Pantry, B/I Bars, and State-Of-The-Art Stainless Steel Appliances! Large Breathtaking Master Bedroom with Two W/I Closets, 7-PC Ensuite and Skylight above! Three Other Big Sized Bedrooms with their Own Ensuite! Laundry in 2nd Floor! Sitting Area/Lounge with A Fantastic View for Family Entertaining. Finished Heated Floor W/O Basement Includes 2 Split Bedrooms, Two Full Bath, Own Laundry, Large Sitting Area and Eat-In Kitchen with B/I Benches and Breakfast Table Is A Great Opportunity for Generating Income! Lots of Parking Spots: 3 At the End of Backyard and 4 on the Driveway +2 Double Car Garages! Best Schools: Hollywood P.S, Bayview M.S, Earl Haig S.S! Steps Away From Shops, Parks, TTC, Community Centre & Entertainment! (id:60365)
64 - 4200 Kilmer Drive
Burlington, Ontario
Rare End-Unit Townhome in Tansley Woods! Welcome to one of the brightest and most private homes in the sought-after Tansley Woods community. This sun-filled condo townhome offers the feel of a detached house - with neighbours on only one side and a tranquil grassy area just beyond your extra side windows for added light and serenity. Step inside to a freshly painted (Sept), open-concept main floor that's perfect for entertaining or unwinding. The bright living/dining area opens to a private deck, while neutral finishes provide a clean, modern canvas to personalize to your taste. Upstairs, the spacious primary suite features vaulted ceilings and an airy ambiance. The second bedroom is perfect for guests, a home office, or nursery. A finished basement adds even more flexibility - ideal for a gym, media room, or creative studio. Recent updates - furnace, a/c, humidifier, air cleaner (2023) and new carpet on stairs to second floor (Sept) - ensure comfort and peace of mind. Enjoy unbeatable access to trails, parks, pickleball and baseball courts, and the Tansley Woods Community Centre with pool, library, and fitness facilities - plus you're just minutes from shopping, dining, and major highways. Two exclusive parking spaces directly in front of the unit, and guest parking right outside. (id:60365)
5174 Zionkate Lane
Mississauga, Ontario
Sleek Freehold Townhome | 3 Bedrooms | 2.5 Bathrooms | Mississauga Oakville Border. Experience the best of modern living in this beautifully designed one-year-old freehold townhome, ideally located at the vibrant crossroads of Mississauga and Oakville.This stylish 3-bedroom, 2.5-bath residence combines contemporary comfort with everyday functionality perfect for young families, professionals, or downsizers seeking a low-maintenance lifestyle. Step inside to an inviting open-concept main floor with 9-foot ceilings, expansive windows that flood the space with natural light, and a chef-inspired kitchen featuring quartz countertops, stainless steel appliances, and a sleek breakfast bar. The spacious living and dining area flows effortlessly to a private outdoor retreat, ideal for unwinding or entertaining guests.Upstairs, the primary suite offers a generous walk-in closet and a spa-inspired ensuite with glass shower enclosure. Two additional bedrooms provide versatility for guests, children, or a home office. A convenient second-floor laundry adds to the homes practical appeal.Enjoy exceptional value with low monthly fees of only $90.07 (POTL), an attached garage, and a location just minutes from top-rated schools, shopping centres, major highways, and public transit.This is a rare opportunity to own a modern, move-in-ready freehold townhome in one of the GTAs most desirable and fast-growing communities.Dont miss out book your private showing today! (id:60365)
12 Newby Court
Brampton, Ontario
**Ravine lot alert!** Patience pays off- the best home to hit the market this season has finally arrived! Nestled on a quiet court, and backing onto the wooded walking trails of Calvert Park and the Etobicoke Creek, this wonderful 4+1 bedroom home will welcome your family with open arms! Upon entering you will find a wealth of upgrades and updates, making for a seamless transition into your new home. All rooms are generously proportioned, and the home is awash in natural light. Some of the key features that make this home stand out include a well appointed chefs kitchen with Stainless steel appliances, eat-in area, and walkout to a fabulous deck- perfect for hosting parties and soaking in the sunshine. The main floor has been updated with modern floors, and features a powder room for guests. Extensive updates and upgrades, including interior light fixtures on the main and upper floors, upgraded interior doors, new upstairs double vanity, mirror and lights (25). The main floor offers easy entertainment options with separate living room and dining room areas. The lower level is fully finished with an additional guest bedroom, separate recreation room, and walk-out to a manicured rear-yard (landscaped in 22 with a new custom built shed for added storage). Upstairs is light and bright with large windows, updated laminate floors, and newer windows. **Buy with confidence! Pre-listing home inspection available!** Beyond your door step you will find you have ample parking for up to 4 vehicles, prime access to green space via the Etobicoke creek trail system, nearby parks, pickleball courts, baseball diamonds, City maintained outdoor ice rink at Duggan Park. Literally Mins to downtown Brampton, Brampton Innovation District, Go Station, Tennis Courts YMCA, Brampton farmers market, Rose Theatre. Plus an easy walking distance to elementary/middle schools. Literally everything youre looking for is finally here! Dont delay- see it today! The only thing missing is you! (id:60365)
4 Beechwood Crescent
Oro-Medonte, Ontario
This sprawling bungalow offers approximately 2,150 sq. ft. of living space on the main level, plus an additional 2000 sq. ft. in the mostly finished basement. Located on a quiet cul-de-sac in a highly sought-after area, this home sits on over an acre of beautifully treed land.The main level features 3 bedrooms, 2 bathrooms, a sun-filled living room with vaulted ceilings, a dine-in kitchen, separate dining area, and a bright sunroom. A main-floor laundry/mudroom connects directly to the attached double garage for added convenience.The professionally finished basement provides flexible living space and includes an additional 3-piece bathroom.Step outside to a private, tree-lined yard surrounded by mature hardwoods-perfect for outdoor dining, evening fires, or relaxing in the hot tub. There's even a wooded play area for kids to explore.With its prime location, generous living space, and expansive property, this home is truly great opportunity. (id:60365)

