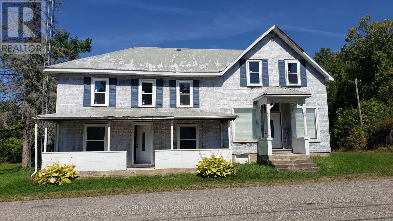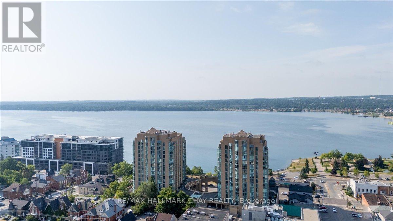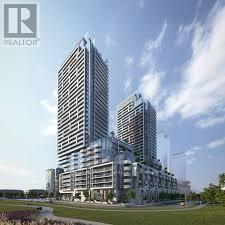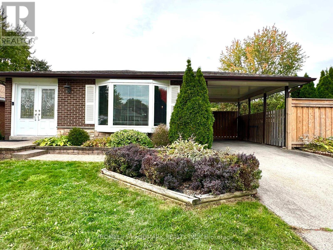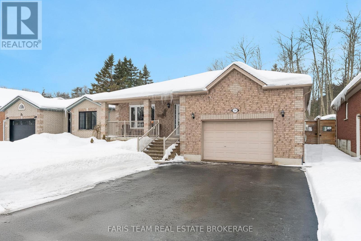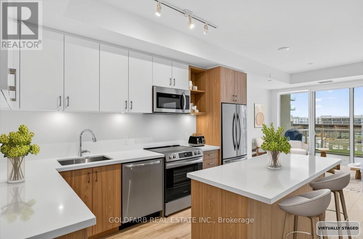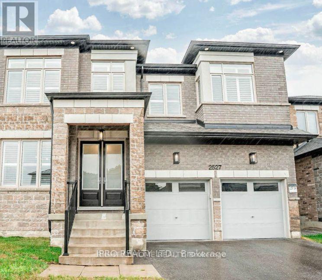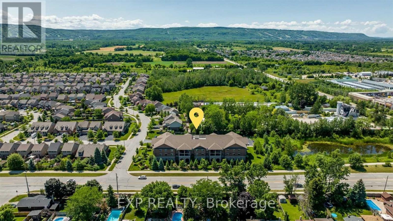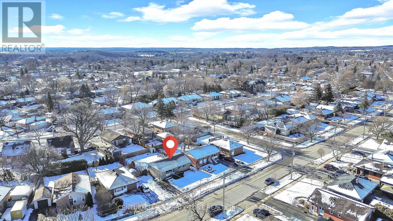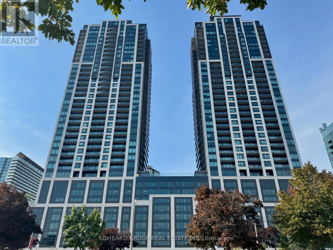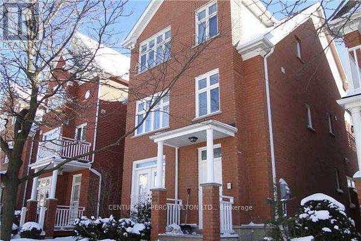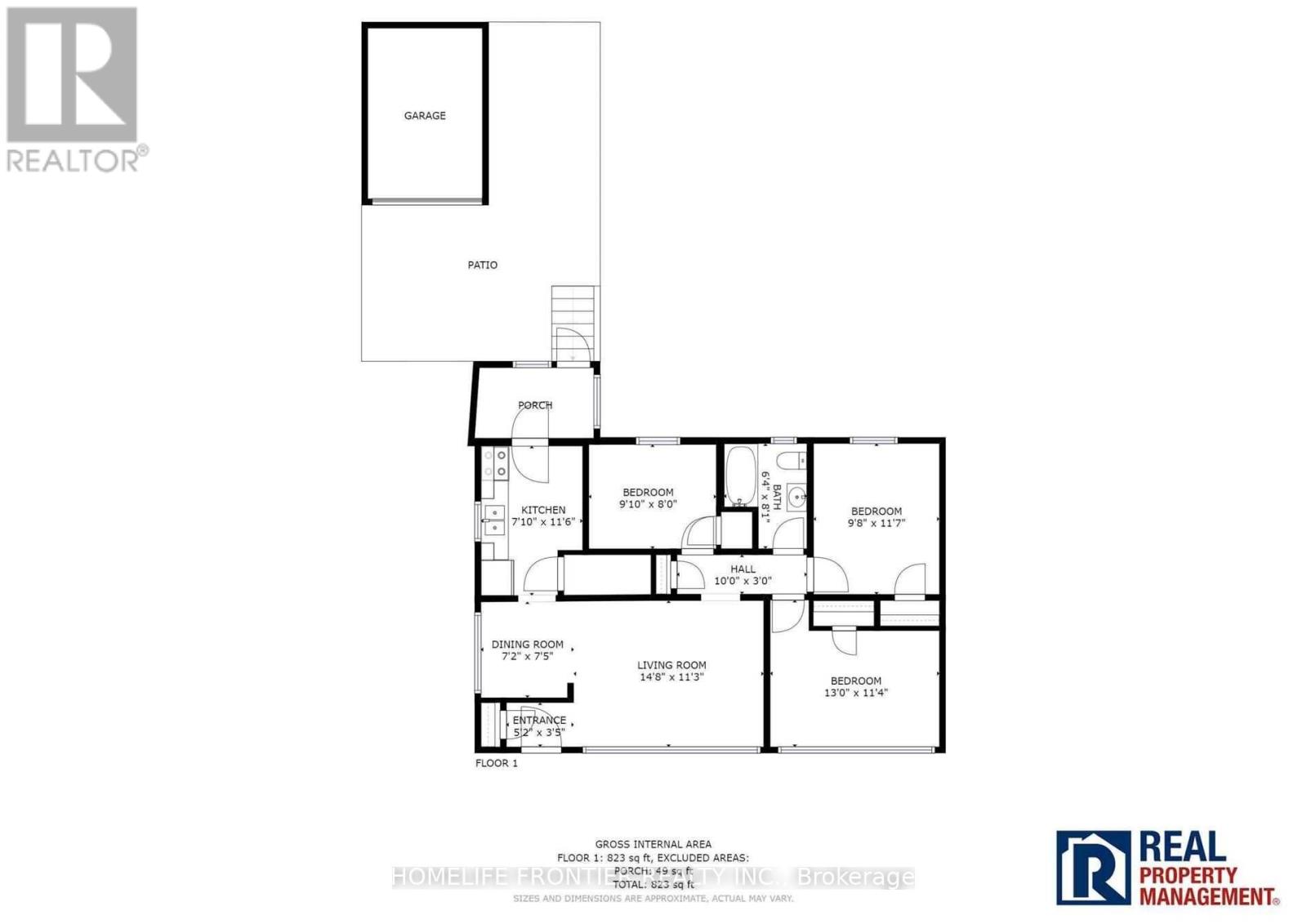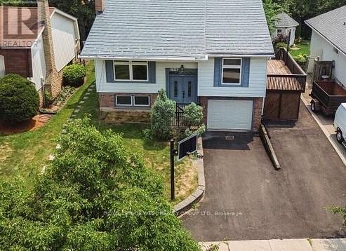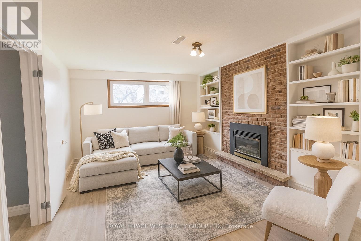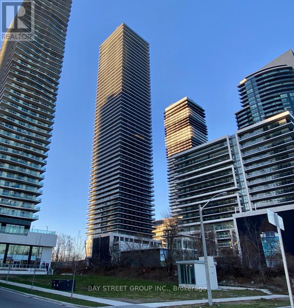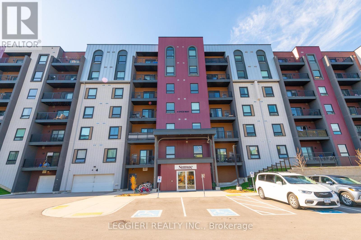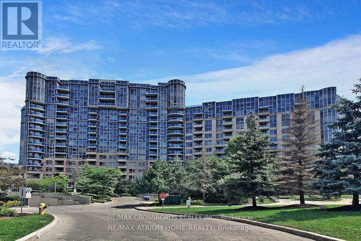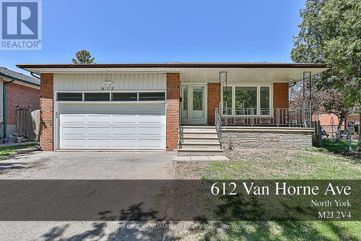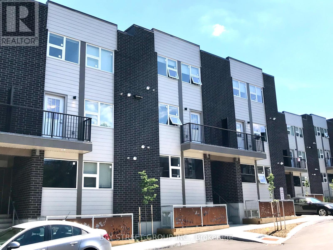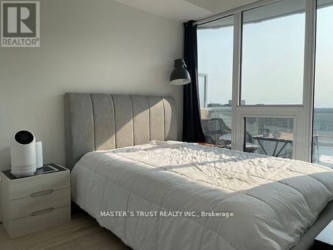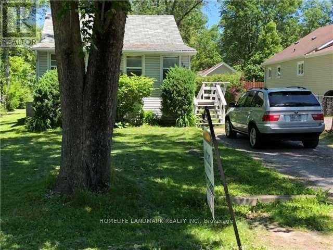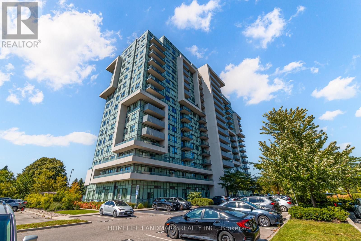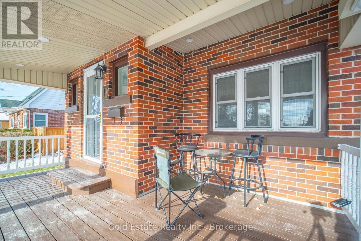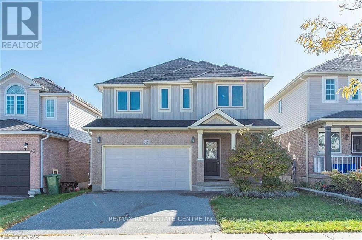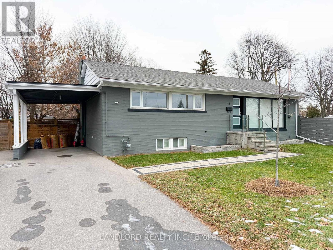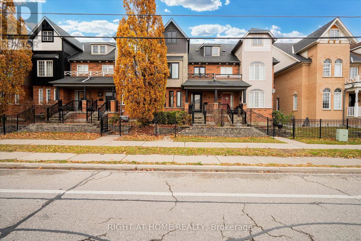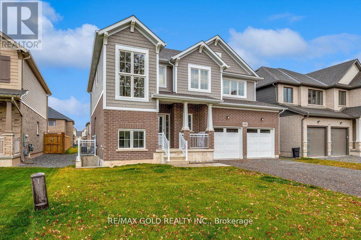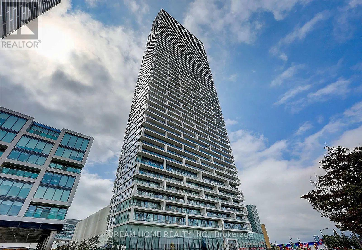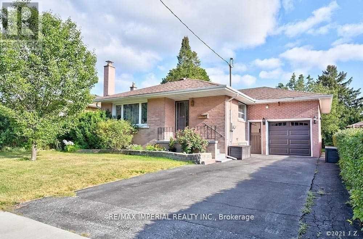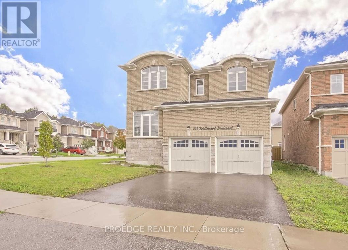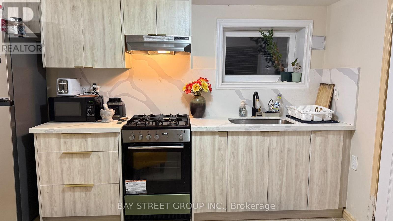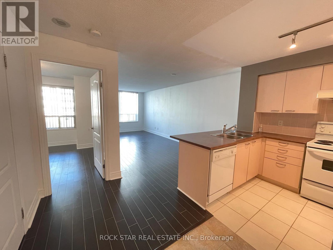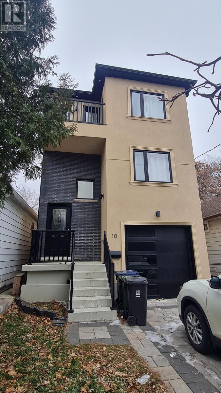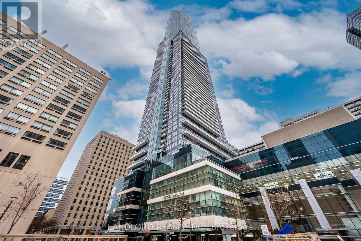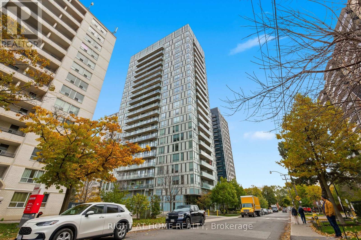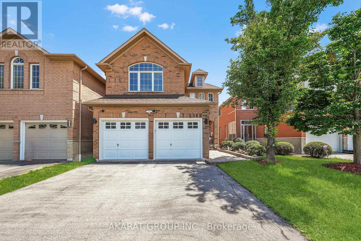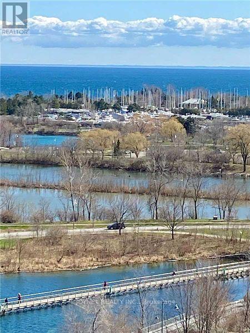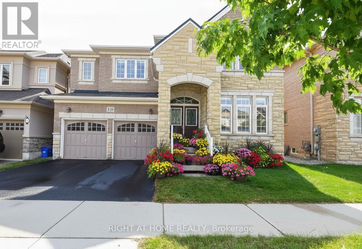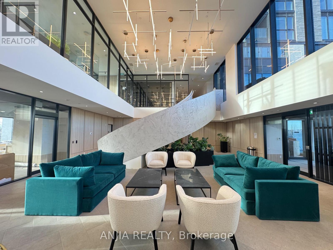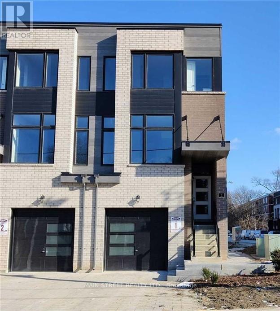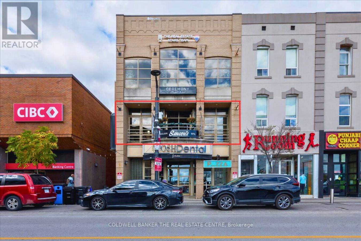1004 Brock Road
Frontenac, Ontario
Newly renovated detached home located in a family oriented neighbourhood - minutes away from Land O'Lakes public school and the Kingston Frontenac public library,. Features 5 bedrooms and 2 washrooms. Eat in kitchen with brank new energy efficient appliances - washer, stove, fridge/freezer. Rom on main floor has a separate entrance - can be used as home office or work space. In the past this was used as the local corner store. Property is also listed for rent. (id:60365)
304 - 150 Dunlop Street E
Barrie, Ontario
Absolutely Stunning One Bedroom Plus Den Suite With Large Private Terrace is an Oasis You Can Barbeque On And Entertain Friends And Family. Lovely View Of Kempenfelt Bay And The City Lights. This Gorgeous Condo Has Been Fully Renovated And Upgraded. The Custom Kitchen Has Beautiful Cabinetry, Quartz Countertops, Full Sized Fridge, Fisher & Paykel Stove ($10,000 Value). There Is Sumptuous Engineered Hardwood Flooring Throughout, modern Baseboards And Custom Doors By Barrie Trim and Moulding Including 2 Sets of Contemporary French doors, Upscale Closets And Doors. Spa Like Bathroom Is A Relaxing Upgraded Space With Modern Flooring, Vanity and TOTO Toilet. All Windows Have California Shutters, Providing Elegance and Privacy. Enjoy Your Built in Sound System. There Is One Parking Space And a 2nd Rental one Available. Condo Fees Include Heat, Hydro, Water, And Use Of Upgraded Pool, Sauna, Hot Tub, Party Room And Exercise Room. (id:60365)
8 Olympic Garden Drive
Toronto, Ontario
Stunning Brand New Condo for Rent in North York! Located at the prime intersection of Yonge and Finch in one of the best neighbourhoods of North York, this beautiful condo features one bedroom plus one den and two bathrooms. It also includes indoor parking and one year of complimentary high-speed internet. With a spacious 608 square feet of living space, plus a large balcony of 89 sq ft (total 697 sq ft), you'll enjoy clear, unobstructed views from the 31st floor. The unit is bright and filled with natural light, featuring laminate flooring throughout and no carpet. The kitchen boasts elegant granite countertops. Please note that the unit is partially finished, allowing you to add your personal touch. This condo is ideally situated near shopping centers, a short walk to the subway, and close to the Iranian plaza. It also features nine-foot ceilings and a private balcony for relaxation. Plus, the unit is brand new and ready for you to move in! (id:60365)
684 Cape Avenue
Burlington, Ontario
Welcome To This Beautifully And Spacious 3+1 Bed 2 Bath Bungalow In Prime Burlington Location!, Just A 10-Minute Walk To Appleby GO Station. Featuring A Sun-Filled Living Room With Bay Window And Hardwood Floors, Separate Dining Area, And A Functional Kitchen. The Main Floor Offers A Primary Bedroom With Accent Wall, Two Additional Bedrooms, And A 4-Piece Bath. Finished Basement With A Large Recreation Room, Additional Bedroom, Office Space, And 3-Piece Bath - Perfect For Family Or Guests. Enjoy The Private Backyard With An InGround Pool, New Deck, And Garden Shed.Conveniently Located Close To The Lake, Appleby GO Station, Shopping, Schools, Parks, And Major Highways. (id:60365)
290 Edgehill Drive
Barrie, Ontario
Top 5 Reasons You Will Love This Home: 1) Beautifully landscaped and complete with an irrigation system, this home boasts a spacious back deck featuring a gazebo with a gas fire table, a sunken hot tub under an awning, and stylish privacy fencing, all backing onto a tranquil forest backdrop 2) Enjoy a large eat-in kitchen with a walkout to the deck, perfect for indoor-outdoor living, along with a grand living room filled with natural light from oversized windows and a primary bedroom presenting a convenient semi-ensuite 3) The basement impresses with a generous games or recreation area, an additional bedroom or office space, a full bathroom, and a finished laundry room, adding both comfort and flexibility 4) Benefit from an extra-wide single-car garage that offers plenty of room for storage or hobbies, with the convenience of direct access into the home 5) Meticulously maintained and move-in ready, this property truly shines from top-to-bottom, prepared for you to call home. 1,121 above grade sq.ft plus a finished basement. (id:60365)
249 - 333 Sunseeker Avenue
Innisfil, Ontario
Penthouse 1-Bedroom in Sunseeker's 2-Storey Podium Section with Open Lake Club & Landscaped West Courtyard Views. Live the Friday Harbour Resort lifestyle every day in Sunseeker, the resort's newest residential building and home to its most extensive amenity offering. This stunning, never-lived-in podium penthouse 1-bedroom is one of the limited suites located in the building's quiet 2-storey podium section, offering enhanced privacy, no neighbours above, low hallway traffic, and a boutique-style experience not found in the higher-density tower floors. With a sunny south exposure, this suite enjoys exceptional natural light and open, unobstructed views over the landscaped West Courtyard and toward the Lake Club-not into another residential unit. A truly desirable outlook for those seeking privacy and a more expansive feel. The generous balcony with Napoleon electric BBQ extends your living space outdoors. Inside, the bright interior features a neutral palette, light cabinetry, wide-panel flooring, and a modern L-shaped kitchen designed with clean lines, full-size appliances, and functional efficiency. Smart living is built in: Latch Smart Access provides seamless keyless entry throughout, while CybersuiteX enables easy amenity bookings and building services directly from your phone. Sunseeker offers the best amenity package at the resort: East Courtyard: infinity-edge pool, hot tub, BBQ stations, al fresco dining; Landscaped West Courtyard: BBQ, dining, lounge zones, outdoor games tables; Indoor entertainment lounge + kitchen; Games room with pool table; Movie/theatre room; Golf simulator; Pet wash station; Beautiful, hotel-inspired lobby. High-speed Rogers Internet included. Steps to the Lake Club (gym, indoor pool, sauna, hot tub, restaurant, activity room), Boardwalk shops and dining, marina, trails, and beach. This is modern waterfront living, bright, private, connected, and perfectly positioned within Friday Harbour's newest and most amenity-rich community. (id:60365)
2527 Florentine Place N
Pickering, Ontario
2 Bedroom Basement Apartment Fully Renovated, Open Concept high Ceiling With Large Living & Kitchen space, 1 Parking Spot, Tenant Responsible For 30% Utilities and Hot Water Tank Rental, Tenant Content/Liability Insurance Required. (id:60365)
102 - 1 Chamberlain Crescent
Collingwood, Ontario
End Unit Ground Floor Condo Just Minutes from Blue Mountain Ski Resort Perfect for Winter Lovers! Spacious 2-bedroom, 1-bath end-unit condo. Ideally situated just minutes from Blue Mountain, you'll have endless summer & winter activities at your doorstep from skiing and snowboarding to snowshoeing and après-ski fun. Boasting 870 sq. ft. of open-concept living, this ground-floor unit features a soft white kitchen with ample storage and an eat-in dining area, flowing seamlessly into a sun-filled living room with direct access to your private south-facing patio perfect for soaking up the sun year-round. Enjoy the convenience of your designated parking space right outside your door, plus a rare side door entry exclusive to your unit. Community amenities: A welcoming front lobby and a fully-equipped party room with kitchen ideal for hosting special events, meetings, or games nights. Whether you're looking for a full-time residence, weekend retreat, or investment property, this unit offers comfort, convenience, and unbeatable access to Collingwood's four-season lifestyle. (id:60365)
102 Prince Charles Drive
Halton Hills, Ontario
Charming family home located on sought-after Prince Charles Drive in the heart of Georgetown. This fully renovated detached bungalow features 3 spacious bedrooms and 2 full washrooms on the main floor and a brand-new, Bright and spacious legal owner-occupied basement with 2 Bedrooms and 2 Washrooms, complete with separate entrance and laundry- perfectly suited for in-law or multi-generational living. The home offers 200amp electric panel and two laundries, 4 full washrooms, all-new windows, flooring, kitchens, and modern washrooms throughout. Situated on a premium 55 x 110 ft lot, this property presents an excellent opportunity for first-time buyers and investors alike. Enjoy easy access to top-rated schools, parks, shopping, and the GO Station. Located in a mature, family-friendly neighbourhood, close to Cedarvale Park and Gellert Community Centre, and within walking distance to downtown amenities. A perfect blend of comfort, convenience, and long-term value. (id:60365)
2508 - 1928 Lake Shore Boulevard W
Toronto, Ontario
Enjoy unobstructed direct south-facing views of Lake Ontario and the Toronto skyline from this high-floor suite in a like-new luxury building. This thoughtfully designed 1-bedroom plus den, 2-bathroom condo features an open-concept layout, premium finishes, and a private balcony perfect for watching sunsets over the water. The spacious den is as good as a second bedroom and has been staged to showcase its potential as an additional bedroom or home office, offering excellent flexibility. With two full bathrooms, abundant natural light, and a highly functional layout, this lake-facing unit combines comfort and style. Includes one parking space and one locker. Ideally located near hospitals, shopping, and public transit, with rapid access to the Gardiner Expressway, QEW, and Hwy 427, keeping downtown Toronto easily accessible. A premier opportunity to enjoy modern condo living with exceptional lake views. (id:60365)
Basement - 22 Chester Street
Oakville, Ontario
Newly Renovated basement apartment With Over 800 Sft. Huge Spacious Rooms Throughout. Great Layout For Family or 2 individuals *Every Bedroom Has Its Own Washroom. spacious open concept Kitchen...Great Location. Next To River Oaks Community Ctre. Close To Schools, Parks. No Smoking/No Pets (id:60365)
Main - 184 Calvington Drive
Toronto, Ontario
February 15th, Move in. 3 bedrooms and 1 full bathroom. Basement is used for storage only. Lease includes the main floor only. Unit will be professionally cleaned. Curb-appealing walkway leading to a private, covered front porch, surrounded by a charming and mature English garden. Abundant natural light fills the living and dining rooms. Spacious eat-in kitchen with ample storage and preparation space, featuring a walk-out to the rear garden. ******The legal rental price is $2,857.14, a 2% discount is available for timely rent payments. Additionally, tenants who agree to handle lawn care and snow removal will receive a $200 monthly rebate. With both discount and rebate applied, the effective rent is reduced to theasking price $2,600 monthly. (id:60365)
Upper - 1294 Forest Hill
Oakville, Ontario
This 3 Bedroom unit has over 1150 Sqft of living space, 1+1 Parking Spot, High Ceilings, and an Open Concept Design. Enjoy Cooking and Never Running out of Storage in your Renovated Kitchen with Quartz Counters, new S/S Fridge and a Multitude of Cabinets Including Extra Built-in Buffet and Hutch in the Dinning Area. Open the Side Door Off the Kitchen and be surprised by the Perched Up Wooden Deck Large Enough to Fit a 8 Person Table and a BBQ. The Convenience of Your very own Washer/Dryer Off the Hallway is next to the Large Bathroom with a Skylight, Quartz Vanity and Bathtub. The Extensive Living Room has a Picture Window that Embraces all the Sunshine and has Separation to the Kitchen while visually accessible. 3 Good Size Bedrooms with Wall to Wall Closets, Plank Flooring and Good Size Windows. Foyer Entry Walk Up has a Double Closet. Central Vacuum in as is condition. Garage Storage and Backyard Shed TBD. Recently Painted. A Surface Parking Spot is Included. Shared Backyard Space (restrictions apply). 1 Garage Exit Door. Conveniently located by Oakville Town Hall, Oakville Place Mall and Sheridan. Family Living at it's best. See Floorplan as last picture. (id:60365)
Lower - 1294 Forest Hill
Oakville, Ontario
Conveniently located by Oakville Town Hall, Oakville Place Mall and Sheridan. This 2 Bedroom unit has over 860 SqFt and 8 Ft High Ceilings. The Renovated Kitchen features Quartz Counters and a new S/S Fridge, Stove, Fan. No extra cost with your very own side by side Washer/Dryer. A Renovated Bathroom with a Quartz Vanity and Tall Shower. The Huge Living Room has a Fireplace Feature Wall and a Window that expands the entire width of the room. Good Size Bedrooms with a Double Closet. Storage under Staircase. Recently Painted and Newly Installed Window Coverings, Modern Grey Plank Vinyl Floors. A Surface Parking Spot is Included. Shared Backyard Space (restrictions apply). 2 Entry/Exit Staircases and 1 Garage Exit Door. See Floorplan as last picture. (id:60365)
3807 - 70 Annie Craig Drive
Toronto, Ontario
Breathtaking Views Overlooking The Ontario Lake!1Bedroom+Den with 2 Full Bathrooms And One Parking One Locker. Den with Sliding Door Can Be Used As 2nd Bedroom. Modern Kitchen with S/S Appliances, Centre Island, Back-Splash & Quartz Counter. Luxury Amenities: Fitness Room, Yoga Studio, Sauna, Party Room with Bar, Outdoor Pool, Sun Deck, BBQ Area, Guest Suites & 24Hr Concierge. Walk Out The Door To Enjoy The Lake & The Humber Bay Park! Minutes From Downtown, TTC & Much More! *** Photos were taken prior to the current tenants move-in. (id:60365)
615 - 4 Spice Way
Barrie, Ontario
Welcome to Unit 615, a top-floor suite at 4 Spice Way in South Barrie's popular Bistro 6 - Sumac building. This bright, south-facing 2 bedroom, 2 bathroom condo offers approximately 1,060 sq. ft. (per builder floor plan) with a spacious open-concept layout and the benefit of no neighbours above. The great room flows to an oversized balcony, and the modern kitchen features a centre island, stone counters, stainless steel appliances and ample cabinet space. Per builder Schedule C, this is a Barrier-Free (BF) unit with wider doorways, lower light switches/thermostat and grab bars in the main bath, providing comfortable accessibility and ease of movement. The primary bedroom offers a walk-in closet and a 3-piece ensuite, while the second bedroom is generously sized with easy access to the main 4-piece bath. In-suite laundry adds everyday convenience. The unit includes 1 underground parking space and 1 exclusive locker, conveniently located directly behind the underground parking space. Residents enjoy access to a community gym, community kitchen, outdoor kitchen/BBQ area, basketball court and walking paths. Bistro 6 is in a fantastic location just minutes to Barrie South GO Station, Hwy 400, schools, parks, shopping, restaurants and more. (id:60365)
659 - 23 Cox Boulevard S
Markham, Ontario
Luxury Condo Built By Tridel, in the Prime Unionville Location! Bright & Spacious. One Bedroom Unit with South View, Nice Layout, Living and Dining Room Open Concept, Walk-Out to Open Balcony ,Modern Kitchen with Granite Counter Top, Prime Bedroom with 4 pcs Ensuite with Enclosed Laundry Room. Furnished Unit with existing Furniture, Move-In & Enjoy. 24 Hours Concierge, Premium Amenities, In- Door Swimming Pool, Sauna, GYM, Party Room, Billiard Room & More.. Excellent Location, Close To Public Transit Highway7, 407 & 404, Parks, Shopping Mall, Restaurant & Town Centre, Top Rank School Zone. (id:60365)
523 - 8228 Birchmount Road
Markham, Ontario
Bright & well-kept 1+Den in LEED-Certified Riverpark. Functional layout w/ 9' flat ceilings. Includes 1 parking + locker. Prime Downtown Markham location: walk to transit, shops, groceries, restaurants, Markham Theatre & GoodLife. Minutes to Hwy 7/407 & GO Station. Top school zone: Unionville H.S. (Arts), Pierre Trudeau H.S. (French), Milliken Mills H.S. (IB). Amenities: 24-hr concierge, security, gym, indoor pool & more. (id:60365)
12 Lively Way
Whitby, Ontario
Brand new, never lived in, contemporary townhome in Whitby. This beautiful Corner-Unit features laminate flooring on the ground & main floors (in non tiled areas), a finished basement, walk out to south-exposure balcony from the living room, plenty of natural light,stone kitchen counters, stainless steel kitchen appliances, smooth ceilings throughout and more. Direct access to garage, large primary bedroom with 4-pc ensuite and walk-in closet. Close to schools, shopping, grocery stores and public transit. This property will go to auction on January 23, 2026. (id:60365)
612 Van Horne Avenue
Toronto, Ontario
Must SEE Fully Renovated Throughout Dream Home By Master Craftsmen! Finished Legal Secondary Units For Great Incomes, This Property Has Been Completely Transformed, Perfect For Homeowners or Investors - Live in One Suite and Rent Out The Rest for Great Cash Flow, All Are Brand New And MUCH More! This Property Won't Last Long! Great location. Walk to Pleasant View Ps And Sir John Macdonald Ci., Pinto Pk & Clydesdale Pk, Library, Community Centre, Grocery Store, Park, TTC, Seneca College. Fairview Mall, Subway & Minutes Drive To HWY 404/401/407. (id:60365)
217 - 288 Albert Street
Waterloo, Ontario
One Bedroom available from Jan.to April 2026, Four bedrooms available from May 2026. Perfect opportunity for students! Fully furnished! Excellent Location! Minutes Walking Distance To University Of Waterloo, Wilfrid Laurier University! Spacious 4 Bedrooms + Family/Living/Dining Rooms + 3 Full Baths + 2 Balconies + Laundry ! 1789 Sqft. High Ceilings, Many Oversized Windows and 2 Balconies at North and South both sides! Laminate Flooring, Kitchen W/Stainless Steel Appls Quartz Countertop , Backsplash. (id:60365)
1803 - 15 Holmes Avenue
Toronto, Ontario
Spacious and Fabulous! A charming unit nested on the 18th floor overlooking the hustling and bustling Yonge Street in the modern Azura Condo, which is conveniently located in the Yonge & Finch area of North York. Only 5 min walk from Finch Subway Station, and minutes away from abundant cafes, restaurants, and eateries. 24/7 concierge, gym, party room, rooftop deck. A heaven for aspiring young professionals and students, this unit boasts of a roomy one-bedroom with an ensuite 3-piece bathroom, plus a sizable den and a second bathroom. The den can be used as an office or a guest room. Open concept kitchen with a central island. Bright living room. Floor to ceiling glass door leading to a neatly decorated balcony. After a busy day of work, just kick back and relax, enjoying the amazing sunset and astonishing city view from the balcony chair. 9' ceiling. Laminate flooring throughout. Free high-speed internet included. Fully furnished. Pet welcome. $2,400 per month. First and last. (id:60365)
787 Jacksonville Road
Georgina, Ontario
Nice Location, Just 5 Houses Away From Willow Beach & Lake Simcoe. Large Driveway. On A Raised Block Foundation & Poured Concrete Pad (id:60365)
1105 - 1346 Danforth Road
Toronto, Ontario
*Rare 2 Bedroom Plus Den, 2 Bathroom Corner Suite*. One Of Only Four Units On The Coveted Park-Side Of The Building Featuring An Expansive Wrap-Around Balcony! 882 Sqft Of Exquisite Living Space. Enjoy Panoramic, Unobstructed Views Of The City Skyline, Ravine, Trail And Even The CN Tower. This Tastefully Updated Residence Showcases Brand New Vinyl Flooring (2025), Freshly Painted With New Baseboards (2025), And Updated Kitchen & Washroom Countertops (2025). The Modern Kitchen Is Equipped With A New Stainless Steel Stove And Dishwasher (2025). The Bright, Open-Concept Living And Dining Area Flows Seamlessly Onto The Wrap-Around Balcony, Creating The Ideal Indoor-Outdoor Space For Relaxing Or Entertaining. The Spacious Primary Bedroom Includes a 4 Pc Ensuite, A Secondary Bedroom With Large Windows, While The Versatile Den-Filled With Natural Light-Can Be Easily Transformed Into A Third Bedroom Or Dedicated Home Office, Offering Exceptional Flexibility. Steps to TTC and 5 minutes To GO Station Easy Access To Downtown Union Station. An Owned Underground Parking Spot Next To Elevators Provides Ease Of Access. Residents Enjoy A Well-Managed Building With Top-Tier Amenities, Including A Fitness Centre, Party Room, 24/7 Concierge, And Visitor Parking. Ideally Located Steps From Transit, Shopping, Restaurants, Schools, Highway 401 And Expansive Green Space. A Special Place Your Guests Won't Stop Talking About, This Is The One You've Been Waiting For! (id:60365)
10 Monroe Street N
Cambridge, Ontario
Welcome to 10 Monroe St, an exceptional investment and lifestyle opportunity on a rare 60 ft frontage lot in one of Cambridge's most desirable central neighborhoods. This fully renovated, carpet free home features modern pot lights throughout and a beautifully finished basement with a full second kitchen and separate entrance, ideal for in law living or rental income. The main level offers added flexibility with a bright sunroom or home office. Outside, enjoy an oversized lot with a heated detached 3 car garage and a workshop perfect for projects, storage, or hobby use. Steps to Downtown Galt, the Grand River, transit, and all major amenities, this is a must see property in the heart of historic Cambridge. (id:60365)
887 Frontenac Crescent
Woodstock, Ontario
Welcome to 887 Frontenac Crescent, a beautiful and well-maintained 3-bedroom, 3-bath home available for lease in one of Woodstock's most desirable, family-friendly neighbourhoods. This bright and spacious property features an open-concept main floor, generous living and dining areas, and a modern kitchen equipped with stove, fridge, dishwasher, and washer/dryer. Enjoy comfortable living with well-sized bedrooms, including a primary suite with ensuite bath. Located just minutes from Hwy 401, schools, parks, shopping, and all major amenities. A perfect home for families or professionals seeking convenience and comfort. Some of the pics are virtually staged. (id:60365)
32 Conc.1 Whs Hwy89 Rd N
Mono, Ontario
Client RemarksA Perfect Blend Of Convenience & Natural Beauty. This 3.1 Acre Lot Of Predominantly Clear Land Is Well Situated On Highway 89. Minutes From The Corner Of Hwy's 10 & 89 For Access To The Fast Growing Towns Of Shelburne. Alliston & Orangeville. Surrounded By Beautiful Hills Of The Niagara Escarpment And Across From The Bruce Trail. (id:60365)
Main Floor - 18 Deerfield Road
Toronto, Ontario
Vacant move in ready professionally managed unfurnished main floor of detached bungalow. Tandem parking included (one carport, two driveway). Layout with expansive open plan kitchen/living room that walks out to exclusive use side yard and deck, directly accessed via private front entrance. Three bedrooms with built in closets sharing 5pc bathroom. Features and finishes include: engineered wood flooring throughout and ceramic tile bathroom flooring, pot lights throughout, partial cathedral ceilings, stone countertops, tile backsplash, stainless steel appliances, kitchen laundry centre, upgraded light fixtures, island range with chimneystack extractor, optional wall mounted LG tv, window coverings, and more! || Appliances (all Samsung): slide in range, side by side bottom freezer fridge, microwave, dishwasher. || Utilities: tenant pays 2/3 of electricity, gas, waster/waste monthly as Additional Rent. || HVAC: Gas forced air heating and central air conditioning. Basement already tenanted to quiet respectful tenant long term. (id:60365)
511 Church Street N
Ajax, Ontario
Look no further and come home to this great open concept Town Home. Perfectly located in the highly sought out area of Central Ajax. Enjoy cooking and eating in the recently renovated Kitchen! Hardwood floors await you in the living and dining room. 3 great sized bedrooms upstairs and 2 full bathrooms. This home comes with a finished basement, perfect for entertaining, recreation, tv/movies or additional living space. This homes comes with a rare 2 car garage and a backyard!!! The furnace room also offers a lot of additional storage space. Close to schools, highways, public transit. Minutes to Pickering Village, shopping, great restaurants, coffee shops. (id:60365)
4391 Willick Road
Niagara Falls, Ontario
Welcome to one of the best neighborhoods in the City of Niagara Falls! This beautifully maintained 2021-built, 2,550 sq. ft. upgraded home by Mountainview Homes sits facing acreage lots and is located just minutes from the beautiful Welland River and a short drive to the mesmerizing Falls view. This premium property offers 4 spacious bedrooms, a loft, and 2.5 baths on a 50 x 111 ft lot, with nearly $50K in upgrades. Features include a separate entrance to the basement, drawings for a legal basement apartment, extended 9-ft basement height, two upgraded basement windows, and kitchen, laundry, and bathroom rough-ins-perfect for future income potential. The upper level boasts an excellent floor plan with generously sized bedrooms and a bright loft area. The upgraded kitchen features granite countertops and stainless steel appliances. Step into the backyard and enjoy a dedicated BBQ gas line-perfect for easy summer grilling. A stunning, move-in-ready home in a highly sought-after location-ideal for families and investors alike! (id:60365)
104 - 335 Wheat Boom Drive
Oakville, Ontario
Two story one bedroom condo in prime Oakville location near Dundas & Trafalgar. Open-concept living / dinning area with laminate flooring on the main floor. Large window provide a lot of nature light with door open to the private patio ideal for relaxation. Second floor bedroom offers extra privacy and cozy living environment. Close to parks, trails, shops, grocery stores, highways, GO station, and hospitals. Proximity to Sheridan College and highly ranked schools ( Holy Trinity SC, River Oaks PS). Tenant responsible for hydro and water. AC/Heating, parking, internet ( with conditions) included in rent. (id:60365)
2805 - 898 Portgage Parkway
Vaughan, Ontario
Welcome to Transit City Condos. Spacious and modern 2 Bedroom, 2 Bathroom suite at 898 Portage Pkwy, located in the vibrant Hwy 7 & Jane St community, offering comfort, convenience, and exceptional connectivity. This bright south-facing unit features a functional open-concept layout, a sun-filled living and dining area, a sleek contemporary kitchen with built-in appliances, and a spacious private balcony with clear southern views. Enjoy world-class building amenities including a 24-hour concierge, fully equipped gym and fitness centre, indoor pool, basketball court, steam rooms, golf and sports simulator, indoor running track, yoga studio, party and social lounge, games room, theatre room, BBQ area and rooftop terrace, guest suites, business lounges with free Wi-Fi, security, pet spa, and complimentary Rogers internet. Residents benefit from unmatched transit access with direct walking connection to the VMC Subway Station and GO Bus Terminal, providing fast, efficient travel throughout the GTA, including a direct route to Downtown Toronto. This master-planned community also offers the 100,000 sq. ft. YMCA Fitness and Aquatics Centre and the Public Library just steps away, ideal for recreation, health, and learning. Daily errands are effortless with Walmart nearby, plus short drives to Vaughan Mills, Costco, and IKEA. The community's 9-acre park adds valuable outdoor space for leisure and relaxation. Experience a fully equipped, convenient, and modern urban lifestyle in the heart of Vaughan. (id:60365)
Lower - 711 Gilbert Street W
Whitby, Ontario
Convenient Downtown Location. Quiet Community. Nice And Clean Bsmt Apartment With Great Layout & In Great Shape. Spacious Kitchen W/ Appliances. Spacious Family Room W/ 2 Windows. 2 Bedrooms W/ Large Closet & Above Ground Windows. Laundry Room Only For Basement Tenant Use. Large Well Maintained Fenced Backyard (id:60365)
Lower - 103 Bridlewood Boulevard E
Whitby, Ontario
Only Lower Portion For Lease. Absolutely Stunning Brand New Lower Portion For Rent (Legal Basement Apartment) With 3 Spacious Bedrooms And 2 Full Washroom. Home With Totally Separate Entrance! Open Concept Kitchen Room. Upgraded Kitchen With Quartz C'top, Back Splash, Comes With Fridge, Stove, Washer & Dryer Beautiful Layout, Premium Vinyl Floors, Ceramic Tiles In The Washroom Walking Distance To Grocery Shops. 30% Of Utilities For Basement Tenant! (id:60365)
Bsmt - 657 Pharmacy Avenue
Toronto, Ontario
With permit, Newly renovated Basement unit, bright and spacious unit with all new kitchen, cabinet, beautiful countertop and all brand new appliance, gas stove with powerful oven. egress windows. (id:60365)
515 - 48 Suncrest Boulevard
Markham, Ontario
Located at Thornhill Towers, this move-in ready 1 bedroom is on the 5th floor facing north. Close to all amenities - schools, public transportation, Highway, grocery & restaurants. Bight open concept kitchen over looking the dining and living area with walk-out balcony. Just over 600 sq feet with no carpet. Good size bedroom with double sliding closet doors. Amenities include 24 hour security, gym, party room, pool, etc. (id:60365)
Room A - 10 Emmott Avenue
Toronto, Ontario
Private room available in a well-kept home in Scarborough. The room comes partially furnished with a 2 beds, dressing table, offering plenty of storage and a ready-to-move-in setup. You'll share kitchen with full-size appliances along with 1 bathroom. All Utilities included and Internet. Conveniently located to Schools, Library, Shopping, Groceries, Transit, Hwy 401. (id:60365)
3507 - 386 Yonge Street
Toronto, Ontario
This Professionally Managed 3 Bed, 2 Bath Suite Offers A Spacious And Functional Layout With A Large Kitchen Featuring Stainless Steel Appliances, Stone Countertops, And An Island. Enjoy Wall-To-Wall, Floor-To-Ceiling Windows, Nicely Sized Bedrooms Including A Primary With Walk-In Closet And 4Pc Ensuite, Plus A Private Balcony With Stunning City Skyline Views. With An Unbeatable Walk Score Of 99, You'll Have Direct Access To College Park, The Subway At Your Doorstep, And Be Just Steps From The Eaton Centre, Toronto Metropolitan University, Dining, And Shopping. A Must See! **EXTRAS: **Appliances: Fridge, Stove, Dishwasher, B/I microwave, Washer and Dryer **Utilities: Heat & Water Included, Electricity Extra **Parking: 1 Spot Included **Locker: 1 Locker Included (id:60365)
1504 - 1 The Esplanade Street
Toronto, Ontario
Client Remarks Luxury Corner 2 Bedroom 2 Full Baths Furnished Suite * Bright & Spacious Layout With 9' Smooth Ceilings * Beautiful North West City View * Hardwood Flooring Thru-out * Upgraded Appliances & Counter Tops * Steps To Union Station, Scotia Bank Arena, PATH, Financial District * Close To St. Lawrence Market, Yonge Street Shops & Restaurants * Amenities Include Outdoor Terrace, Pool, Gym, Yoga Studio, Party Room, Guest Suites, 24 Hr Concierge * (id:60365)
511 - 83 Redpath Avenue
Toronto, Ontario
Welcome to 83 Redpath Residences!Beautiful one-bedroom plus den unit featuring high ceilings, laminate floors, and a full-size U-shaped kitchen with breakfast bar, newer stainless steel appliances, and ample storage. Enjoy an oversized balcony with double access from both the bedroom and living room. The separate den is ideal for a home office or additional storage.Includes parking and locker - a rare find for a one-bedroom suite. The unit will be freshly painted and professionally cleaned prior to possession.Building amenities include a media room, yoga studio, guest suites, basketball court, rooftop hot tub, BBQs, gym, and event room.Prime Yonge & Eglinton location with a 95 Walk Score - steps to subway, Crosstown LRT, shops, restaurants, and all neighbourhood conveniences. (id:60365)
111 Rea Drive
Centre Wellington, Ontario
This extremely spacious family home located in the heart of Fergus features 2 spacious levels plus a loft, and includes 5 bedrooms and 5 bathrooms,. A tastefully landscaped property with 50+ foot frontage, it offers an amazing view from the upper front balcony, and includes an attached double car garage and parking for 4 cars, as well as a basement walkout. There are many neighbourhood amenities including a hospital, church, playgrounds, parks and a trail plus 4 public schools and 3 Catholic schools and 2 private schools. (id:60365)
2365 Bankside Drive
Mississauga, Ontario
Beautiful multi-level detached home in Central Erin Mills featuring a finished walk-out basement and carpet-free living throughout. The modern kitchen is equipped with stainless-steel appliances, a built-in wall oven, granite countertops, an extended breakfast bar, and a center island with a built-in wine fridge. The ground floor opens to a spacious family room with soaring 11+ foot ceilings, a gas fireplace, and a wall of windows that fill the space with natural light. Just a few steps up, there is an additional living and dining area, perfect for relaxing or entertaining. The master bedroom offers a walk-in closet and a luxurious 5-piece en-suite bath, while laundry is conveniently located on the second floor. The walk-out basement leads to a private backyard with mature trees, landscaped borders, and an elevated deck ideal for outdoor gatherings. This home is a rare combination of space, light, and privacy, making it truly stand out in the area. (id:60365)
1511 - 3079 Trafalgar Road
Oakville, Ontario
Brand new condo built by Minto! Perfect layout, 600 sf interior plus 50 sf balcony. Large walk-in closet. Modern kitchen with stainless steel appliances and in-suite laundry. Keyless entry with smart home panel and thermostat. Tonnes of amenities, including fitness centre and gym, yoga and meditation rooms, infrared sauna, games room, co-working lounge, outdoor terrace, pet wash, bike repair station, and 24/7 concierge. Not far from major highways (QEW, 407, and 403). Short drive to University of Toronto Mississauga and Sheridan College Trafalgar Campus. Oakville GO station nearby. 1 parking included. *** HIGH SPEED BELL FIBRE OPTIC INTERNET INCLUDED *** (id:60365)
1210 - 65 Annie Craig Drive
Toronto, Ontario
Upscale Luxury Waterfront Boutique Condo "Vita2 On The Lake" Built By Mattamy. Brand New 2Beds With 2 Walk-In Closets, 2 Full Baths, Modern Kitchen With Quartz Counters, B/I Appliances, Ensuite Laundry, 9Ft Smooth Ceiling, Spacious Balcony. Spectacular South West Facing, Sunsoaked Living Room & 2Beds. Luxury Amenities: Indoor Pool, Gym, Party Room, Lounge, Guest Suites & 24Hr Concierge Etc. Breathtaking Views Of Lake Mimico. Tons Of Shops & Restaurants Nearby Welcome You To Live An Ideal City Lifestyle, Surrounded By Nature Trails And Beautiful Waterfront Views (id:60365)
3152 Larry Crescent
Oakville, Ontario
Gorgeous Luxury 5 Bdrm With 4 Full Bathrooms Home In Oakville's Desirable Area Bright Neat & Well Kept Home, Upgraded Kitchen Cabinets, Pot Lights, Wood Staircase W/Iron Pickets, Master Ensuite W/Glass Shower & Soaker Tub. All Spacious Bdrms W/Ensuite Privileges. Private Bkyrad. Exterior Potlights, Energy Efficient, Smoke & Pet Free Home. Accessible 6th Bedroom W/Coffered Ceilings That Is Being Used As An In-Law Suite (id:60365)
1607 - 3071 Trafalgar Rd Road
Oakville, Ontario
Welcome To This Brand-New, Never Lived In Penthouse In The Prestigious Oakville Community. High Quality North Oak Luxury Condo Built By Famous Developer Minto Group. South Facing 1 Bedroom Unit With Functional Layout. Open Concept. From Top To Bottom Large Windows. Bright And Abundance Of Natural Light. 9Ft Ceiling. Bedroom With Organized Storage Walk-In Closet. Laminate Flooring. Modern Kitchen With All New Stainless Appliances. Smart Remote Oven, Built-in Microwave, Dishwasher, Fridge. Spend $$ Upgardes: Stone Counter & Backsplash. Mirror Entrance Closet Door. Extend Height Of Vanity For Comfortable Use. High Quality Window Coverings. Waterproof Pot light in Bathroom. Upgraded Shower Wall Tiles. Single Panel Doors Through Whole Unit. Great Building Amenities Include 24-hour Concierge. Everyday Conveniences Such As A Pet Wash Station, A Bike Wash And Repair Station Equipped With Maintenance Tools. Play A Game Of Billiards Or A Round Of Cards At The Card Table In The Game Lounge. Plus, Enjoy Access To An Outdoor Terrace With A BBQ And Seating, Fitness Studio, Party Room And Sauna Room. Prime Locations, Steps From Trails, Parks, Walmart, Longos, Superstore, Shops, Iroquois Ridge Community Centre. Close To Sheridan College, Hwy 403 & 407 And More. High Speed Bell Internet And 1 Parking Space Included. Well Cleaning And Ready To Move-In. (id:60365)
Upper - 9 Blackstone Street
Toronto, Ontario
Gorgeous Semi-Detached Residence Available for Rent in the Highly Desirable North York Area. This particular unit occupies the entirety of the third floor within this three-story semi-detached structure. Its proximity to Yorkdale Mall, public transportation, parks, schools, and more adds to its appeal. The interior boasts a splendid open-concept layout flooded with natural light, complemented by stunning hardwood flooring. 1 parking spot is included. Tenants are responsible for 50%of Utilities. (id:60365)
200 - 50 Dunlop Street E
Barrie, Ontario
Established in 1988, Samson's Salon & Spa presents a rare opportunity to acquire a long-standing, turnkey beauty business in the heart of downtown Barrie. Since 2020, it has operated from 50 Dunlop St E in a 1,521 sq ft second-floor space with elevator access, multiple hair stations, and an open spa room-newly vacant and ready for the next owner to customize. This reputable salon has built a loyal clientele, strong community presence, and prime visibility overlooking the Meridian Centre and Barrie's waterfront. The space offers beautiful daily views and a one-of-a-kind ambience, perfect for self-care days, spa experiences, or bridal parties. The business is fully equipped with salon and spa furnishings, allowing for seamless continuation of operations from day one. Professionally managed premises ensure a positive environment for long-term success, while the current lease includes the option to extend for an additional 5 years, providing peace of mind and stability. With the owner retiring, transition support is available to the Buyer for a smooth handover. The sale can also include 3 pre-arranged chair rentals (optional at Buyer's discretion), offering instant income. Renowned for a full range of services, Samson's delivers immediate operational stability with room for expansion. Its high-traffic downtown location, decades of brand equity, and growth potential make this an ideal investment for an owner-operator or investor looking to step into a thriving, well-established beauty business. Seller financing available to a qualified buyer, making ownership more accessible. (id:60365)

