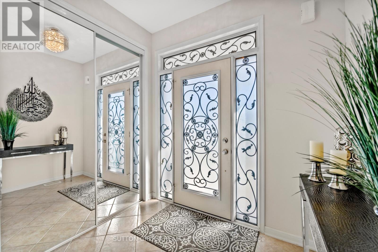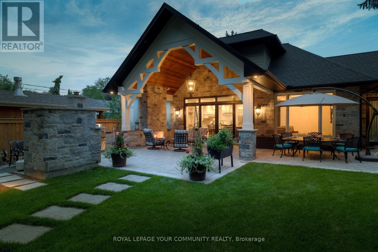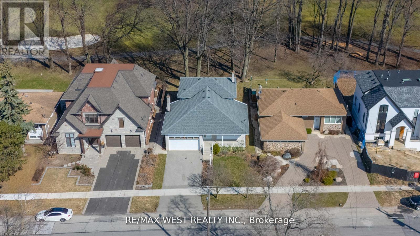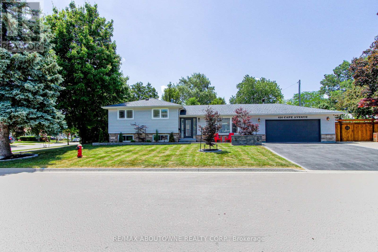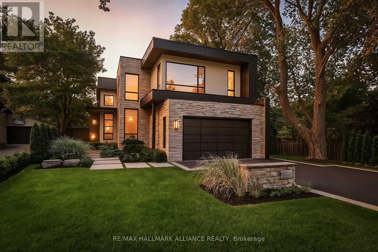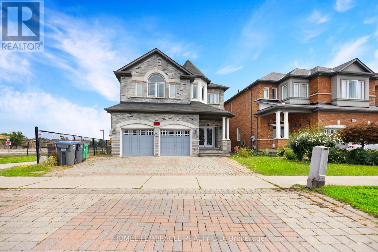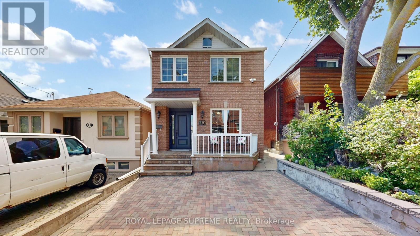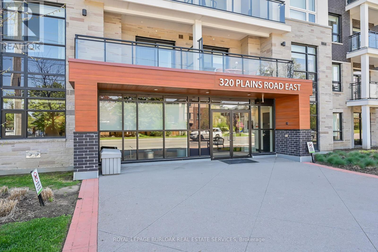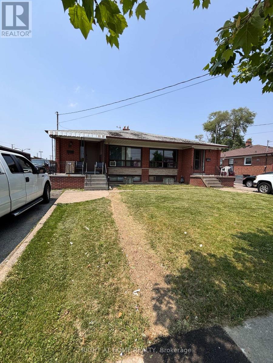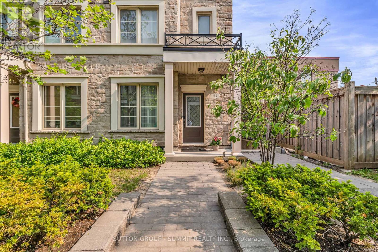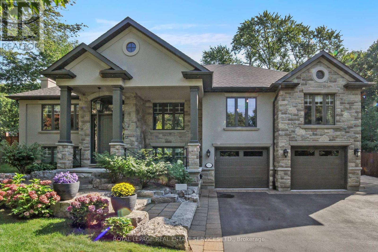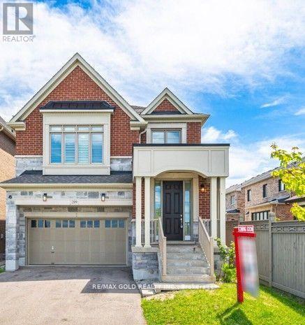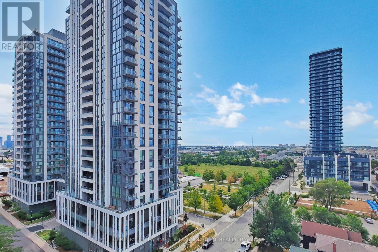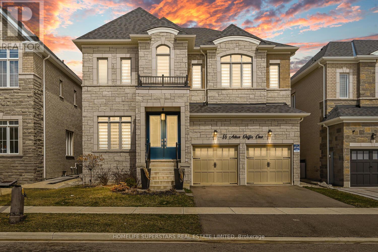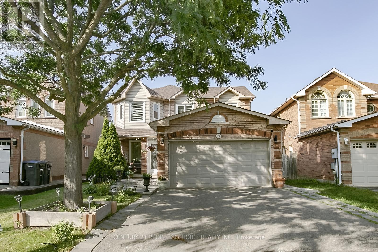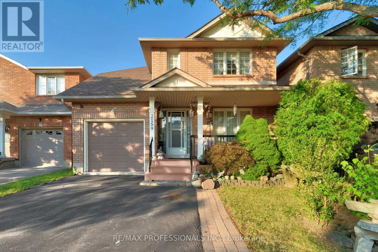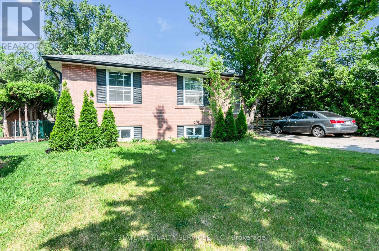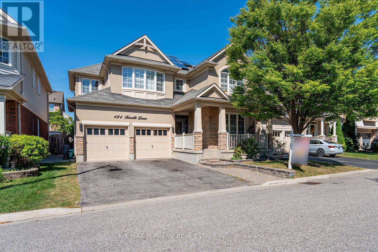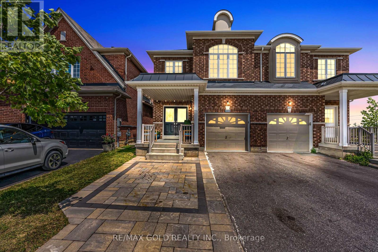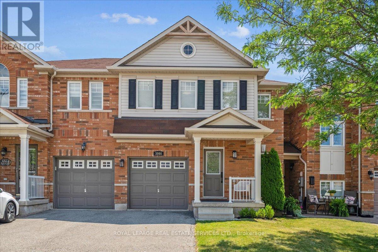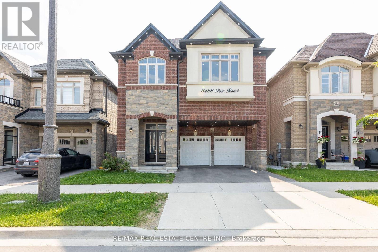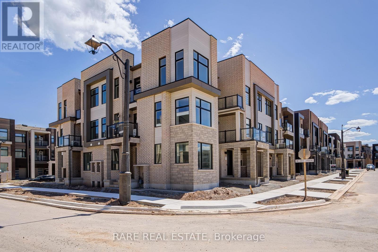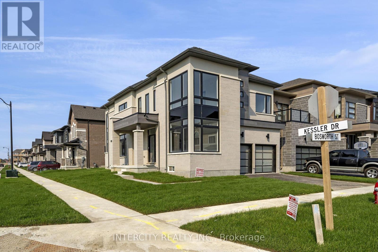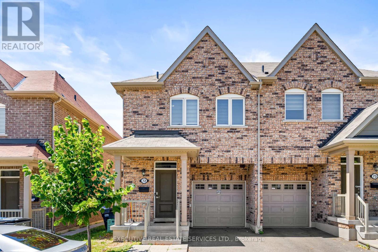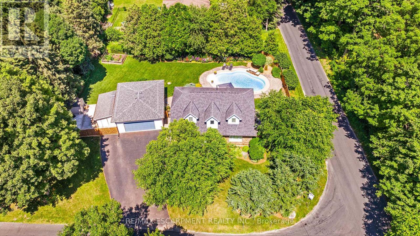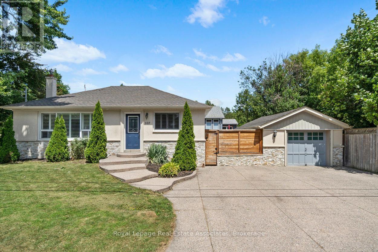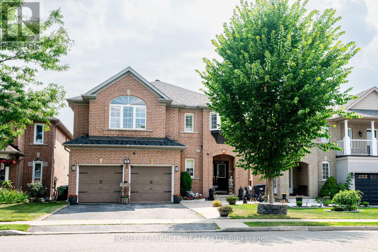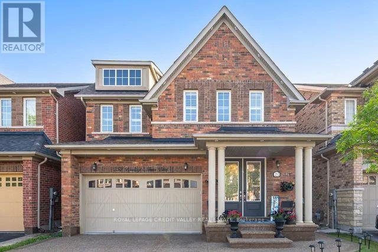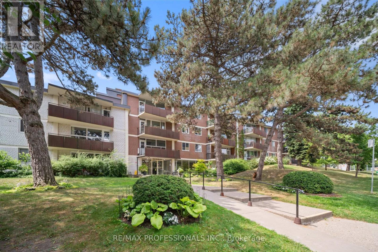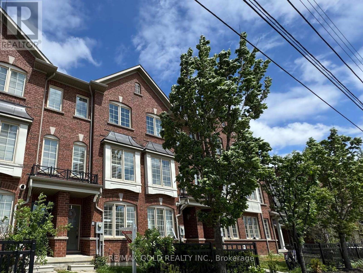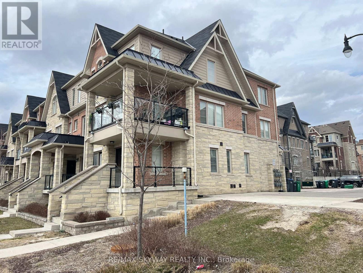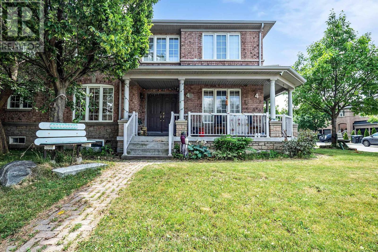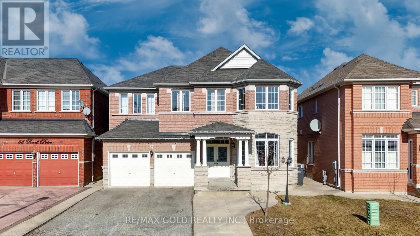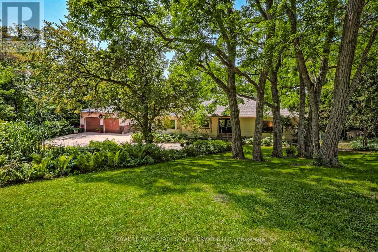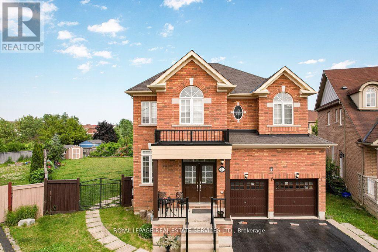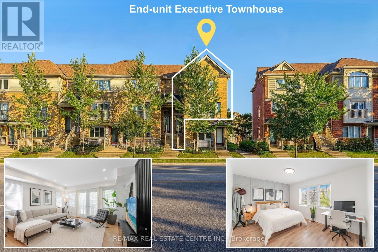685 Montbeck Crescent
Mississauga, Ontario
Luxury Lakeside Living! Step into this custom-built masterpiece, just steps from Lake Ontario. Boasting over 4,500 sq. ft. of thoughtfully designed living space, this fully upgraded home features 4+1 spacious bedrooms and 5 luxurious baths. The third-floor primary suite is a private oasis with a stunning spa-like retreat, lounge area, wet bar, expansive walk-in closet, and two private balconies to soak in the views. Experience the finest in craftsmanship with a custom kitchen, quartz countertops with matching backsplash, a large centre island, and high-end appliances. The open-concept design is complemented by oak flooring throughout, built-in surround sound, and a state-of-the-art Control-4 Home Automation System. Enjoy 3 private balconies and a spacious backyard perfect for entertaining and family gatherings. Each generously sized bedroom includes its own beautiful ensuite, ensuring ultimate comfort and privacy. The finished basement offers a rec room, a fifth bedroom, and ample storage space. Completing this incredible home is a 2-car garage and a 6-car driveway, perfect for parking large vehicles or even a boat! Located in a desirable school district, near parks and trails, lakeshore promenade, port credit and beaches. This one is a must-see! Don't miss your chance to own this modern gem by the lake! (id:60365)
925 Dice Way
Milton, Ontario
Welcome to 925 Dice Way, a beautifully upgraded 4-bedroom, 4-bathroom double-car detached home situated on a 43 ft lot in Milton's highly sought-after Willmott neighbourhood. This home seamlessly blends modern style, spacious living, and practical functionality. Immaculately maintained, this home features a 9-foot ceiling on the main floor, along with a thoughtfully designed layout that includes a separate formal living room, an elegant dining area with hardwood flooring, and a sun-filled family room perfect for both entertaining and relaxation. The gourmet kitchen is a chef's dream, boasting quartz countertops, a stylish backsplash, upgraded cabinetry with crown molding, high-end stainless steel appliances, and a large center island that overlooks a beautifully landscaped backyard. The main floor also offers a stunning upgraded powder room and a hardwood staircase with iron spindles leading to the second level. Upstairs, the spacious primary suite is a true retreat, featuring a walk-in closet with custom organizers, an additional double-door closet, and a luxurious 5-piece ensuite. Three more generously sized bedrooms each offer large windows, custom closets, and ample storage space. The fully finished basement adds even more living space, complete with a large recreation room, one bedroom, and a modern 3-piece bathroom ideal for a home office, in-law suite, nanny quarters, rental potential, or even a private home theater. Additional upgrades include designer light fixtures, custom washroom mirrors, feature wallpaper in the living room, and an accent wall in the basement. Extra boulevard parking adds convenience for larger families and guests. Enjoy summer gatherings in the large, private backyard perfect for BBQs, outdoor dining, and unwinding under the stars. Located close to parks, shopping centres,top-rated schools, walking trails, places of worship, and with quick access to Hwy 401,407,QEW, and Pearson Airport (just 30 minutes away),this home truly has it all. (id:60365)
1551 Warland Road
Oakville, Ontario
Welcome to 1551 Warland Rd, a stunning custom-built bungaloft in the heart of highly sought-after South Oakville. Nestled just a 5-minute walk from Coronation Park and the serene shores of Lake Ontario, this exceptional residence offers over 5,700 square feet of meticulously finished living space, blending luxury, comfort, and modern convenience. Step inside to discover an inviting main floor where primary rooms exude elegance with coffered ceilings, expansive picture windows flooding the space with natural light, and rich hardwood flooring. The gourmet kitchen is a chefs dream, featuring top-of-the-line JennAir appliances, including dual dishwashers, a gas stove with a custom hoodfan, side-by-side fridge, built-in oven, and microwave. A butlers pantry and servery seamlessly connect the kitchen to the dining room, perfect for effortless entertaining. The bathrooms elevate luxury with quartz countertops, undermount sinks, sleek glass shower enclosures, and heated flooring for year-round comfort. The primary suite, conveniently located on the main level, offers a tranquil retreat with sophisticated finishes and ample space. Downstairs, the lower level impresses with a custom wet bar and wine room, ideal for hosting guests, alongside a dedicated exercise room for your wellness needs. Every detail has been thoughtfully designed to enhance your lifestyle. Step outside to the backyard oasis, where an outdoor patio steals the show with a custom pizza oven, built-in barbecue, and a covered area featuring a cozy fireplace perfect for al fresco dining or relaxing evenings under the stars. Located in one of Oakville's most desirable neighborhoods, this bungaloft combines timeless craftsmanship with modern amenities, all just steps from parks, lakefront trails, and the vibrant South Oakville community. (id:60365)
318 - 1135 Royal York Road
Toronto, Ontario
Welcome to this exquisite 1-bedroom condo in the boutique-style James Club residence, nestled in the prestigious Edenbridge-Humber Valley neighbourhood just off The Kingsway in Central Etobicoke. Bright and spacious, this 597 square foot suite has been elegantly updated with modern, high-end finishes and features an open-concept layout, a sun-filled living/dining area, a large private balcony with a serene view of lush greenery, and a modern kitchen with stone countertops, stainless steel appliances, porcelain flooring, a marble backsplash, and a deep under-mount sink. The bedroom boasts a large picture window, designer flooring, and sophisticated fixtures, creating a cozy retreat. Ideally located just steps from Humber River Trails, James Gardens, Loblaws, LCBO, Shoppers, Bruno's Fine Foods, Royal York Subway Station, The Old Mill, and Bloor West Village, with quick access to Hwy 401/427/400. Enjoy luxury amenities including a 24-hour concierge, indoor swimming pool, full fitness centre with sauna, golf simulator, games and billiards rooms, media/party room, guest suite, and visitor parking. Includes one underground parking spot and locker. Whether you're downsizing, investing, or buying your first home, this move-in-ready unit offers upscale living in one of Toronto's most desirable communities. (id:60365)
1462 Gibson Drive
Oakville, Ontario
Welcome to this Gem at 1462 Gibson Drive! A meticulously maintained, SUPER clean home with Gorgeous modern HIGH-END finishes, located in the highly sought-after school district of Clearview in Oakville. This Beautiful home offers approx 2780 square feet of above grade living space and it boasts 4 spacious bedrooms, 2.5 bathrooms; The Primary Bedroom Ensuite w/ heated floors, massive glass enclosed shower and Main 2nd floor bathroom were Beautifully renovated in 2020 and 2015. The Stunning modern Kitchen boats Quartz counters and Quartz Backsplash with Stainless Steel appliances; Powder room and Laundry room were also renovated in 2024. Luxurious Engineered white Oak flooring on Main Floor was recently installed in 2025. The Custom Euro style front Door, eaves, soffits, fascia and exterior pot lights were done in 2020 and 2900 sq2 of SHOW STOPPING pattern concrete porch, front/ rear stairs, walkway, and exposed aggregate driveway were done in 2021. Rear Landscaping is absolutely perfect! The Roof is TOP quality Architectural shingles installed in 2021 with Full waterproof underlayment, Ice shield, and New Metal vents. A New fence was installed and stained in 2024. Exterior wall parging done in 2023. New Garage doors installed 2018 and New garage door openers installed in 2025. New High efficiency 2-stage Furnace (2019) and Air condition installed in 2017 (3-ton AC) to keep you cool during these hot summers. This spotless home is walking distance to TOP Rated schools; both public (James W, Hill elementary/ Oakville Trafalgar High School) and catholic elementary school (St. Luke). Close to major highways, shopping, and GO Train. Just move in and enjoy. An absolute must see! Don't delay!! Make this immaculately kept home Yours. (id:60365)
12 Vineyard Drive
Brampton, Ontario
Welcome to 12 Vineyard! This beautifully maintained 5 bedroom 3.5 bathroom Glastonbury model home by Great Gulf in Brampton West! This home has a 2800sf open concept floor plan w/ additional Den on the main floor. Come home to a spacious living area perfect for both relaxation & entertaining! With a grand 10' quarts countertop island, you'll be hosting friends & family with room to spare! Stainless steel appliances ample cabinet space will match all your culinary needs! The kitchen connects to a raised composite deck with private view backing on a wooded lot, overlooking a landscaped garden and concrete patio, perfect for a slice of quiet paradise away from the city. Upstairs the spacious master bedroom comes with a luxurious 5 piece ensuite bathroom, freestanding tub, double vanity sinks, and large walk-in closet. 4 additional bedrooms shared by jackand-jill bathrooms provide ample space for family or guests. Includes main floor laundry room, 9ft ceilings on main, upgrade ceiling height to 8ft in the unfinished basement, Hardwood throughout, Oak stairs, and upgraded tile in the kitchen. Tons of upgrades throughout the home with potential for you to make it your own with rough-ins for an EV charger in the garage, CAT6 rough-in, conduit rough-in for solar panels on the roof, and plumbing rough-in the unfinished basement w/ a separate entrance. This property is ideally located near renowned Lions Head Golf Club Course, Premium Outlet Mall, a large park across the street with a basketball, volleyball, a new splash pad coming summer 2025 and more! Minutes away from the local farmers market and community plaza with Chalo grocery store, Winners, Dollarama, Day Cares, Fitness Facilities, Dry cleaners, Salons, Dental and Pharmacy, and many dining options including Turtle Jacks, Kelseys, Osmows, and much more! Massive community center coming 2026/2027. Just minutes to 401, 407 ETR, transit, and schools, don't miss out on the opportunity to call this perfect home your own! (id:60365)
28 Braywin Drive
Toronto, Ontario
Welcome To 28 Braywin Dr This Home Offers The Unique Opportunity To Live In A Spacious Backsplit House With a Private Golf Course Backing Right Onto To Your Property. This Beautiful Well Maintained 4 Bedroom 3 Bathroom Property Is Located In The Heart Of Golfwood Village On a Quiet Treelined Street In a Family Friendly Neighbourhood. Big Windows Provide Fantastic Lighting, Hardwood Floors, Primary Bedroom with Ensuite Bathroom And Huge Finished Basement, Perfect For A Games Room, Gym, Or Den. Large Eat In Kitchen, Family Room With Stone Fire Place and Walk Out To your Private Backyard Where You Can Enjoy The Picturesque View On The 18th Hole Of The Weston Golf and Country Club. Double Car Garage And Large Double Wide Driveway. This Property Has So Much Potential And Has Been Lovingly Owned By The Same Family. Move In, Renovate Or Build Your Dream Home This House Has So Many Possibilities. (id:60365)
626 Cape Avenue
Burlington, Ontario
Welcome to elegant sidesplit, ideally situated on quiet tree-lined street in south-east Burlington. Modern open concept main floor with durable vinyl flooring & crown moulding throughout. Renovated Kitchen comes complete with centre island, quartz counters, SS appliances & custom backsplash. Second level features 3 good sized bedrooms & 4pc bath. The lower level with separate entrance expands your living space with a bright Rec Room, 3pc bath & laundry room. Both baths have been recently renovated. Enjoy the curb appeal, provided by professionals, front & back landscaping & new cement sidewalk. The fenced/treed rear garden with inviting deck & garden shed. Parking for 7 cars (2 in garage & 5 on driveway). The oversized (24' x 23')double car garage with windows is great for workshop or studio. (id:60365)
363 Morrison Road
Oakville, Ontario
Welcome to this architecturally striking modern custom home, artfully crafted on a premium 0.27-acre lot (180 ft deep, larger than a typical 75x150 ft lot) in the heart of Morrison, one of Oakville's most prestigious neighbourhoods.This property combines luxury, design, and function in nearly 5,900 sq.ft. of refined luxury living space offering 4+1 bedrooms & 8 bathrooms. With contemporary elements blended with rich book-matched walnut wood detailing, the home offers a unique yet warm and inviting ambiance.The open-concept layout flows seamlessly through expansive principal rooms designed for both everyday living and elegant entertaining. The dramatic 2-storey great room is a showstopper, featuring floor-to-ceiling windows, oversized sliding doors, and a statement walnut feature wall housing a gas flame log set, integrated TV, and display shelving.Opposite the great room is a designer kitchen equipped with top-of-the-line Sub-Zero, Dacor, and Thermador appliances, including a built-in wine fridge. A waterfall-edge quartz island anchors the space, ideal for gatherings and gourmet prep.A private home office with oversized barn-style sliding door sits at the front of the home, while the open tread staircase with glass railing and a picture window serves as a sculptural centrepiece. Upstairs, four spacious bedrooms each offer private ensuites for comfort and privacy.The finished lower level features a large rec/games room with gas fireplace, wet bar, and a glass-enclosed flex space currently a children's playroom but can be easily converted to a gym or wine cellar. A fifth bedroom with ensuite completes this level.Outdoor living is equally impressive with a covered pavilion, outdoor gas fireplace, 3-piece bath, and ample shaded lounging space overlooking a sparkling pool and waterfall. A truly rare opportunity to own a modern masterpiece in a coveted Oakville location. (id:60365)
42 Cookview Drive
Brampton, Ontario
Stunning 4-Bedroom Detached Home Backing Onto Ravine - Prime Brampton Location!Welcome to this beautifully maintained 4-bedroom detached home, ideally situated on a premium ravine lot in one of Brampton's most desirable neighbourhoods. This modern home is just 6 years old and offers exceptional features for comfortable family living and investment potential.Step into a grand covered front porch and be greeted by a spacious, sun-filled foyer. The main floor features a bright open-concept layout with hardwood flooring throughout, elegant staircase, and upgraded light fixtures that add a stylish touch to every room. Upstairs, you'll find brand new laminate flooring in all 4 bedrooms, adding a fresh and modern feel. Enjoy the convenience of a second-floor laundry room, and take in scenic views from the look- out basement. The fully finished 2-bedroom basement with kitchen and its own separate laundry, offering privacy and convenience. Located just minutes from Trinity Common Mall, Hwy 410, schools, churches, and Brampton Transit, this home offers unbeatable convenience. The large lot provides ample outdoor space, backing directly onto a peaceful ravine-a perfect setting for relaxation and privacy. Featuring well-maintained stainless-steel appliances, upgraded light fixtures, and a spacious open-concept design, this home must be seen to be truly appreciated. Don't miss this opportunity - book your private showing today! (id:60365)
628 Twain Avenue
Mississauga, Ontario
Welcome to this stunning 4+3 bedroom detached home in the highly sought-after Meadowvale Village community near Derry & McLaughlin, offering luxury, space, and income potential all in one. Boasting 10-ft ceilings on the main floor and 9-ft upstairs, this freshly painted home features hardwood flooring throughout, elegant crown moulding, pot lights, and a spacious custom-built kitchen with granite countertops and high-end built-in stainless steel appliances. The functional layout includes separate living and dining areas, a cozy family room with fireplace, and two dedicated offices (main and upper level) perfect for working from home. The primary bedroom offers a private balcony, walk-in closet, and a luxurious 5-piece ensuite, while additional bedrooms enjoy Jack & Jill and private bathroom access. The fully finished basement features a 3-bedroom apartment with a separate entrance, full kitchen, bath, laundry, and income potential of $2500 to $3000/month. Exterior highlights include a double garage, wraparound porch, and fully fenced backyard. Located in an excellent family-friendly neighborhood close to top-rated schools, parks, plazas, Heartland Centre, transit, GO Station, and major highways (401/407/410) this is the perfect place to call home or invest with confidence. (id:60365)
310 Nairn Avenue
Toronto, Ontario
310 Nairn Avenue isn't just a house its a fresh start with built-in opportunity at every turn. Step inside and feel the love in every detail, from the stylish quartz kitchen with gleaming stainless steel appliances to the warm, inviting living spaces perfect for family time or entertaining. You've got 4 generous bedrooms and 3 bathrooms, giving everyone their space. But here is the game changer: a fully separate 2-bedroom basement apartment with its own kitchen, laundry, and private walk-up ideal for in-laws, guests, or extra income. You'll find parking for two inside your double detached garage! and all of this in a vibrant, close-knit neighborhood near parks, schools, and everything you need. Whether you're growing your family, your future, or your investment portfolio this home is ready to deliver. (id:60365)
312 - 320 Plains Road E
Burlington, Ontario
Perfect for First-Time Buyers & Those Looking to Downsize! Rosehaven "Affinity", a highly desirable condo community in trendy Aldershot! Where convenience, comfort, and style come together! This is your chance to step into homeownership in a modern, move-in-ready 2-bedroom, 2-bathroom condo. Enjoy 900 sq. ft. of open-concept living with a custom kitchen, stainless steel appliances, Corian countertops, with plenty of counter space; ideal for entertaining. Close to shops, restaurants, and the GO Station, its perfect for young professionals with a busy lifestyle or if you are looking to down size for a maintenance free lifestyle. Looking for a stylish, low-maintenance home? This graciously finished condo offers executive-level features in a welcoming, professional building. With an elevator, same-floor locker, and top-tier amenities: including a gym, yoga studio, rooftop terrace with BBQs & fireplace, billiards, and a party room, you can enjoy a vibrant yet hassle-free lifestyle. Pet-Friendly Community, excellent location, steps from transit, dining, and shopping. This home is perfect for those looking to simplify without sacrificing quality. Whether you're buying your first home or looking for a fresh start in a thriving community, this condo offers everything you need (id:60365)
8 Thistle Down Boulevard
Toronto, Ontario
Excellent Toronto Redevelopment Lot, combine with neighbour. 75x175 ft The property must be rezoned. Over 12,250 sq. ft. of redevelopment land for sale. Adjacent property was approved for 7- storey, 65 units rental building. Existing 2 Large Brick Semis with rental income Surrounded By Thistletown Plaza. Huge Price Appreciation Potential. Some proposed drawings can be shared. Properties to be sold together. Drive by the houses and do your DD regarding rezoning (id:60365)
53 - 636 Evans Avenue S
Toronto, Ontario
Experience luxurious living in this beautifully appointed corner unit, offering approximately 1,700 sq ft of thoughtfully designed spaceone of the largest in the complex. The open-concept main floor showcases 9-ft ceilings, upgraded pot lights, and elegant hardwood flooring, creating a bright and inviting atmosphere. The modern kitchen is a chefs dream, featuring upgraded quartz countertops, stainless steel appliances, and generous cabinetry for all your storage needs.The private third-floor primary suite is a serene retreat with a spacious walk-in closet and a spa-like ensuite bathroom with his-and-her quartz vanities. Bedrooms 2 and 3 are perfect for family, guests, or a home office offering both comfort and flexibility.Step out to your private backyard patio, ideal for relaxing, entertaining, or enjoying the beautifully maintained community grounds, which offer a tranquil, park-like setting.This home includes two parking spaces (note: the second space is rented and not owned) and one locker. The underground parking spot is located just steps from the unit for maximum convenience.Located in a high-demand neighbourhood, you're only minutes from Sherway Gardens, GO Station, Hwy 427, QEW, and the Gardiner Expresswayoffering easy access to shopping, transit, and downtown Toronto. Extras: Private third-floor primary suite with ensuite bath and walk-in closetBackyard patio overlooking beautifully landscaped groundsTwo parking spaces (one owned, one rented) and one locker (id:60365)
159 Viewbank Crescent
Oakville, Ontario
Dont be fooled by this 4,777 sq. ft. 5-bedroom, 4-bath raised bungalow in Coronation Park. It's located on a wide tree-lined crescent with a pie lot and offers an outdoor haven for family rejuvenation and recreation. Leading up to the home the front garden features sugar maple trees and flowers.The stone and stucco exterior, covered portico, and solid-core wood front door open into a two-story foyer. A wood/iron staircase connects the levels. On the upper level, African Ioka flooring flows from the private living room to the open-concept great room with a custom kitchen, dining area, and family room. A coffered ceiling, palladium window, and French doors open to a composite deck overlooking the stunning backyard. Elegant light fixtures and intricate millwork enhance the space. A separate hallway with a pocket door leads to the bedrooms. The Master retreat has a sleek en-suite with a glass shower and heated flooring. There's French door access to the deck and a 3-way fireplace. All 5 bedrooms have custom closet organizers.The ground level features Brazilian cherrywood flooring, a nanny suite, and a home theatre with a 1080P projector, sound panels, and modern controls. The landscaped backyard is an entertainers paradise with lush greenery, cedar hedges, mature trees, and saltwater pool. It boasts a pergola, cabana, and enclosed all-season hot tub. Children will enjoy a half basketball court, playground, and zip line. Enter the mudroom from the garage which includes a laundry room with two sets of washers and dryers, an owned hot water tank, and water softener. The heated double garage has storage and a side door. A double gate from the drive leads to a stone pad for parking a 28 ft boat or trailer.This home offers healthy living in a cozy hideaway, with easy access to the lake, Coronation Park, shopping, Bronte Village, highways, and transit. Excellent private and public schools nearby: Pie Lot: Front: 57 ft, North Side: 123 ft, Back: 135 + 45 ft, South Side: 165 ft (id:60365)
209 Castle Oaks Crossing
Brampton, Ontario
Aprx 2900 Sq FT!! Built In 2017. Fully Detached Luxurious Home. Very Well Maintained. Shows Extremely Well. Main Floor Features Separate Family Room, Combined Living & Dining Room & Spacious Den. Hardwood Throughout The Main Floor. Upgraded Kitchen Is Equipped With S/S Appliances & Center Island. Second Floor Offers 4 Good Size Bedrooms & 3 Full Washrooms. Two Master Bedrooms With Own Ensuite Bath & Walk-in Closet. Separate Entrance Through Garage To Unfinished Basement. Upgraded House With Triple Pane Windows, 8' Foot Doors & Upgraded Tiles On The Main Floor. Newly Upgraded Four Piece Bathroom. Close To All Amenities: School, Parks, Shopping Mall, Grocery Stores & Many More. (id:60365)
907 - 1195 The Queensway Street
Toronto, Ontario
This stunning 935 sq ft 3-bedroom plus study condo offers the perfect blend of space, style, and convenience. With 9-foot ceilings, the layout feels open and bright, enhanced by its desirable southeast exposure that floods the unit with natural light throughout the day. The versatile study provides the ideal space for a home office, creative nook, or play area, offering flexibility to suit your lifestyle. Step out onto the generous 331 sq ft private terrace perfect for enjoying morning coffee, entertaining guests, or simply unwinding outdoors. Inside, sleek modern finishes create a sophisticated yet welcoming ambiance. Ideally located near major transit routes and highways, this condo provides easy access to the city while keeping everyday essentials within reach. Building amenities include a rooftop terrace with outdoor seating, a stylish party room with kitchen, TV, and fireplace, a library/study with walk-out to the terrace, and a fully equipped gym featuring meditation, weight, and circuit training zones. (id:60365)
56 Arthur Griffin Crescent
Caledon, Ontario
Welcome to 56 Arthur Griffin Crescent, a luxurious 2-storey home in Caledon East. This nearly 4,000 sq ft residence features:- 3-car tandem garage- 5 bedrooms with walk-in closets- 6 bathrooms, including a primary bath with quartz countertop & double sinks, heated floor, soaking tub, Full glass standing shower, a separate private drip area, and a makeup counter. Highlights include:- Custom chandeliers, 8-foot doors and 7-inch baseboards throughout the house. Main floor with 10-foot ceilings; 9-foot ceilings on the second floor & basement. 14 FT Ceiling in the garage. Large kitchen with walk-in pantry, modern cabinetry, pot lights, servery, and built-in appliances- Main floor office with large window- Hardwood floors throughout- Dining room with mirrored glass wall- Family room with natural gas built-in fireplace, coffered ceiling and pot lights, a custom chandelier- Mudroom with double doors huge closet, and access to the garage and basement- a walk in storage closet on the main floor-Garage equipped with R/in EV charger and two garage openers- garage has a feature for potential above head storage --Separate laundry room on the second floor with linen closet and window- Pre-wired R/IN camera outlets. Ventilation system. This home has a front yard garden. Combining elegant design and a luxurious layout. (id:60365)
75 Letty Avenue
Brampton, Ontario
Detached 4+ 2 Bedrooms & 4 Washrooms ,Pie-Shape, well - maintain , very Clean ,Upgraded Home In The Highly Desirable Fletchers West Neighborhood Of Brampton! Main Floor Features A Spacious Combined Living & Dining Area On Hardwood Floor & Separate Family Room W/ A Cozy Gas Fireplace, Updated Kitchen W/ New S/S Appl & An Eat-In Space That Leads Out To A Party-Sized Deck for Entertainment & family gathering ,Spacious Laundry Room In The Main Floor & Powder Rm.Master Bedroom W/ 4Pc Ensuite, W/I Closet, & Built-In Cupboards, Three Additional Good-Sized Bedrooms That Has Closets & 4Pc Common Bathroom. The Finished Basement Includes Two Bedrooms, An Upgraded Kitchen W/ Quartz Countertops, Open Concept Living/Rec Area & A Full Bathroom Potentially Can Be Rented Out For Extra Income. School Is Just A Minute Walk, Transit Area Is Just Around the Corner, Plaza Is A Walking Distance W/ Walk-In Clinic & Restaurants! Recent Upgrades & Extras : Driveway Repaved In 2018 ,Fridge & Stove New (2023), Washer 2022, Dryer, Pantry In Kitchen, Gas Stove Upgraded (2023), Ac (2022), Windows (2018), Stone Pathway (2018), Smooth Ceiling In The Living/ Dining, Gas Bbq Line Connected in Backyard .Entrance from side to the house. (id:60365)
2159 Blue Ridge Lane
Oakville, Ontario
Where simplicity meets traditional everyday living. Welcome to 2159 Blue Ridge Ln., a charming detached home in Oakville's desirable Westmount community. This home offers a thoughtful layout designed for both comfort and connection. The main floor features beautiful hardwood flooring and a seamless flow between the living, dining, and kitchen areas ideal for everyday living. Featuring hardwood floors, a big bright windows on the main level, and a finished basement perfect for entertaining, movie nights, and or play space. The spacious primary bedroom includes a unique den ideal for your own creation. Set on a quiet street just steps to top-rated schools, parks, trails, and minutes to shops, Oakville Trafalgar Hospital, and GO Transit. A well-rounded home in a family-friendly neighbourhood! (id:60365)
9 Dowling Crescent
Brampton, Ontario
Legal basement permit attached !! 3 + 3 BEDROOM DETACHED BUNGALOW WITH LEGAL BASEMENT APARTMENT, POSITIVE CASH FLOW PROPERTY and loaded with upgrades !! Welcome to this exquisite, 3 + 3-bedroom detached bungalow in in one of Bramptons most desirable neighborhoods. Just minutes to BRAMLEA GO STATION. This beautiful house is sitting on 57 x 120 ft premium lot.. Bright Open Concept Living At It's Finest! Smooth Ceilings, Hardwood, Above Grade Windows, Pot Lights, Walk-Out To Oversized Backyard Retreat, Deck & Shed. 3 FULL WASHROOMS Breathtaking legal 3 bedroom Finished Basement with SEPARATE ENTRANCE. BIG DRIVEWAY: LOTS OF PARKINGS. CLOSE to all essential amenities Bramalea GO Station, highways, top-rated schools, shopping centres, parks.Tremendous Value for Investors and Families Alike. Dont Miss (id:60365)
68 Everingham Circle
Brampton, Ontario
Rare Find! Corner Detached Backing onto Green Space No Homes Behind! One-of-a-kind end-lot home with a scenic creek view and no rear neighbours, offering unmatched privacy and natural beauty. Designed with luxury in mind, this sun-filled home features smooth ceilings throughout, upgraded crown moulding and baseboards, and soaring 12-ft ceilings on the main floor and gallery. The kitchen area features 9-ft ceilings and is fully upgraded with premium finishes, gas cooktop, extended cabinetry, and built-in JennAir appliances. The spacious family room includes a gas fireplace and large windows, while the elegant living/dining space shares a two-way fireplace. Upstairs, the primary bedroom impresses with a 10-ft ceiling, walk-in closet, and a 5-pc ensuite. Additional bedrooms include a 3-pc ensuite and a Jack & Jill 3-pc bath. Finished basement offers excellent versatility with a separate entrance, 1 bedroom, kitchen, full bath, and an exercise roomperfect for rental or personal use. Other highlights include a gas BBQ line, tankless water heater (owned), 2-car garage + 5-car driveway, and a beautifully landscaped backyard. (id:60365)
424 Tonelli Lane
Milton, Ontario
Designer Home in Most Sought Neighborhood of Scott In Milton. Stunning upgrades in this ever popular Huxley model. Exquisite wrought iron inserts in front door. Great Size combinzed Living and Dinning Room. Bright and spacious main level offering 9ft ceilings, pot lights, impressive crown molding, designer series hardwood flooring thru out. Family room awaits you with stone accent wall and cosy gas fireplace which opens to Chefs Dream kitchen. Custom designed with Rich maple hardwood cupboards, Island , granite counters, backsplash w medallion, Italian tile flooring. Built in oven/microwave, wolf gas cook top, bosch dishwasher, top of the line Sirius series rangehood overlooking a sunny eat in area with patio access to large deck with iron spindles. Main floor also features ugraded laundry area, garage access and side entrance to basement. A beautiful dark hardwood staircase takes you to the upper level with cosy loft perfect for office/music or play area. Double entry master bedroom with a magnificent ensuite featuring a free standing soaker tub and luxurious glass Grohe jets separate shower. 4th bdrm offers semi ensuite. Beautifully landscaped front yard with big parking which can accommodate 5 cars not including double garage. Impressive in the evening with exterior pot lights front, back and sides of home. 2 Bedroom Legal Basement Apartment best of Inlaw suit or can be rented to help for the mortgage. Close to all Milton has to offer, schools, parks, shopping. (id:60365)
564 Bessborough Drive
Milton, Ontario
Welcome to 564 Bessborough Drive a beautifully upgraded 4-bedroom family home nestled in one of Miltons most sought-after neighbourhoods. Set on a premium corner lot with no sidewalk, this property offers extra space, privacy, and exceptional curb appeal. With no neighbours in front, enjoy open views and a quiet streetscape. Located just steps from the Milton Velodrome and minutes from the Wilfrid Laurier University campus, this home perfectly blends convenience with lifestyle.Step inside to discover a bright, open-concept layout filled with natural light. Featuring brand new pot lights, expansive windows, and modern, stylish finishes throughout, every detail has been thoughtfully designed. Take in the scenic views of the Niagara Escarpment right from your living room.The finished basement offers incredible versatility ideal for a home theatre, kids playroom, or future rental income, with rental potential with a finished basement and separate side entrance. Plus, enjoy parking for 3 vehicles a rare find in this area. Come visit the property with your clients. (id:60365)
3066 Highvalley Road
Oakville, Ontario
Located in Oakville's desirable Bronte Creek, this well-maintained 3 bedroom, 2 1/2 bathroom Freehold Townhome offers modern design, comfortable living space and a functional layout ideal for families, professionals or downsizers. The main floor features a bright and spacious dining room which could be converted to a family room offering flexibility based on lifestyle, convenient inside garage access, 2 piece bathroom, beautiful hardwood flooring, bright and modern living room featuring a cozy gas fireplace for cold evenings, and an eat-in kitchen complete with a stone backsplash, matching stainless steel appliances, a convenient breakfast bar and abundant cabinetry which leads to a low maintenance backyard with a 2 tier deck-great for entertaining or relaxation. The renovated upper level offers new carpet, two hallway linen closets, a large peaceful primary bedroom boasting a walk-in-closet and a modern upgraded spa-like 4 piece ensuite with a separate shower and a deep tub to soak in a perfect retreat after a busy day. Two additional good-sized bedrooms are served by the upgraded 4 pc main bathroom with a modern rainfall showerhead. A professionally finished basement provides additional living space, perfect for a recreation room, play room, gym, office or a possible 4th bedroom. Other highlights include pot lights on all 3 levels with separate switches for easy control of ambiance lighting, neutral paint colours throughout providing a clean, contemporary backdrop for various décor styles, smart home features including a doorbell camera which can be accessed via cellphone & a thermostat which can be accessed remotely or hardware in living room. This family friendly neighbourhood is close to top schools, parks, splash pad, trails, ponds, major Highways, Go Station, the Oakville and Milton Hospitals, and a short drive to Bronte Harbour to enjoy waterfront strolls and restaurants. (id:60365)
3422 Post Road Ne
Oakville, Ontario
Absolutely Stunning Luxury Home | Approx. 3900 Sq Ft Including Finished Basement. This 4-year-new luxury home welcomes you with a 14-ft ceiling in the foyer and elegant chandeliers. Featuring 12-ft ceilings on the main floor, 9-ft ceilings on the second floor and basement, with coffered ceilings and pot lights throughout. The chefs kitchen offers high-end JennAir appliances: built-in oven/microwave, 48 built-in fridge, 6-burner cooktop with pot filler, Caesarstone countertops, pearl backsplash, expanded island, and a nice pantry. The open-concept layout includes a family room, and a combined living/dining area with electric fireplace and lots of natural light. A separate den with French doors offers a quiet space perfect as an office or main-floor bedroom. The builder-finished basement with separate entrance is ideal for entertaining or potential rental income. A loft upstairs can easily be converted into a 5th bedroom. Two bedrooms have private ensuites, while two share a Jack-and-Jill. The primary suite features tray ceilings, a spa-like ensuite with rain shower, body jets, and a large walk-in closet. All bathrooms are upgraded with frameless glass, rain/handheld showers, and stylish tile work. Other highlights: zebra blinds throughout (incl. basement), designer lighting, EV rough-in, high garage ceiling (suitable for car lift), upgraded A/C, 200 AMP panel, flood shut-off valve, and exterior pot lights. Prime location walk to schools and parks, and just minutes to shopping, top schools, highways, and hospital. A rare blend of luxury, function, and location this home is a must-see! (id:60365)
3076 Welsman Gardens
Oakville, Ontario
Experience refined living in this exceptional never-lived-in 3-bedroom, 2.5-bath corner townhome by award-winning builder Hallett Homes, nestled in Oakville's most prestigious ravine community, Joshua Creek Montage. Surrounded by top-rated schools, preserved forests, designated parkland, and just minutes to major highways and everyday amenities, this home offers the perfect balance of nature, prestige, and convenience. Designed with superior architectural elevations, it features 9-foot ceilings throughout, engineered hardwood flooring on the main living level, and a gourmet kitchen with granite countertops, extended-height uppers, and soft-close, whisper-touch drawers. Smart home technology enhances comfort and functionality, while the builder's comprehensive warranty provides up to seven years of coverage from aesthetic finishes to major structural components. For first-time homebuyers, the federal GST rebate may apply. (id:60365)
#unit 1-Upper Level - 700 Peter Robertson Boulevard
Brampton, Ontario
Discover your ideal rental home in a prime Brampton location! This freshly painted 4-bedroom detached home is nestled in a mature, family-friendly neighborhood, offering the perfect blend of modern comfort and timeless charm. Featuring a bright, open-concept living and dining area that flows into a spacious, updated kitchen with a cozy breakfast nook, this home is designed for easy living. It includes 3 full bathrooms-one conveniently located on the main floor-along with a separate main-floor laundry room and four generously sized bedrooms. Outside, enjoy a fully fenced backyard with a large deck, a double-car garage, and a 4-car driveway, providing parking for up to 6 vehicles. Located within walking distance to Brampton Civic Hospital, top- rated schools, shopping plazas, public transit, and local dining, this home offers unmatched convenience and comfort. Utilities Payment Responsibility: The Tenant is responsible for paying 70% of the total cost of all utilities associated with the rental unit, which includes but is not limited to electricity, water, gas, and any other applicable charges. These utility costs are not included in the monthly rent and will be billed separately. Move in and make it yours today! (id:60365)
29 Kessler Drive
Brampton, Ontario
Welcome to prestige Mayfield Village! Discover your dream home in this highly sought-after Brightside Community, built by the renowned Remington Homes. This brand new residence is ready for you to move in and start making memories * The Tobermory Model 2556 Sq. Ft. featuring a modern asethetic, this home boasts an open concept for both entertaining and everyday living. Enjoy the elegance of hardwood flooring throughout the main floor, complemented by soaring 9Ft. ceilings that create a spacious airy atmosphere. Don't miss out on this exceptional opportunity to own a stunning new home in a vibrant community. Schedule your viewing today! (id:60365)
72 - 50 Edinburgh Drive
Brampton, Ontario
Welcome to this stunning end-unit 3-bedroom, 4-bathroom condo-townhouse, offering one of the best locations in the complex! This bright and spacious home features a fully finished walkout basement that backs onto a serene ravine, offering peaceful views and added privacy. From the moment you step inside, you'll be impressed by the thoughtful layout, natural light, and quality finishes throughout.The main floor showcases an open-concept living and dining area with elegant hardwood flooring, perfect for relaxing or entertaining guests. A bay window adds charm and floods the space with light. The modern kitchen is equipped with stainless steel appliances, ample counter and cabinet space, a stylish backsplash, and a convenient breakfast bar. A second bay window in the kitchen overlooks the private ravine and opens to a deck perfect for morning coffee or evening BBQs.Upstairs, the large primary bedroom features a walk-in closet, its own bay window, and a 4-piece en-suite bath for your comfort. Two additional generously sized bedrooms and a full bathroom complete the upper level.The professionally finished basement, completed by the builder, offers a walkout to a private patio surrounded by nature ideal for a home office, recreation room, or media space. Theres also a 2-piece bathroom and abundant storage space.Enjoy the convenience of a single-car garage with direct interior access, a private driveway, and visitor parking nearby. Bay windows on all three levels enhance the character and brightness of this exceptional home. Don't miss this rare opportunity to own a beautifully maintained, move-in-ready home in a sought-after, family-friendly community. Book your private showing today! (id:60365)
6487 Panton Street
Burlington, Ontario
Welcome to your dream retreat, a private oasis on nearly half an acre in the charming and sought-after community of Killbride. Set on an expansive, beautifully landscaped lot, this 4-bedroom, 3-bathroom home offers the perfect blend of privacy, comfort, and functionality, ideal for families, multigenerational living, or anyone seeking a peaceful escape. From the moment you arrive, you'll be captivated by the mature trees, lush gardens, and impeccable stonework that frame this exceptional property. Step inside to a bright and airy main floor, featuring a welcoming entryway that opens into a stylish dining area and a well-appointed kitchen, complete with stainless steel appliances, breakfast bar, and walkout access to the backyard. Your private outdoor oasis awaits, perfect for entertaining or relaxing, with a stunning in-ground pool, professionally designed hardscaping, and peaceful garden views. Inside, unwind in the cozy family room with a gas fireplace, and enjoy the flexibility of a main-floor bedroom and a full 4-piece bathroom, perfect for guests, in-laws, or home office use. Upstairs, you'll find two oversized bedrooms both with lots of closet space and a luxurious 4-piece bathroom, offering a spa-like experience. The fully finished basement adds even more value with a spacious rec room, large fourth bedroom, 3-piece bath, laundry area, and ample storage. For hobbyists or those in need of serious storage, the oversized triple-car garage/workshop is heated and equipped with full electrical, a rare and valuable feature. All of this is perfectly situated within walking distance to Kilbride Public School, minutes from golf courses, trails, and a short drive to both Burlington and Milton, combining peaceful rural living with unbeatable convenience. (id:60365)
19 - 690 Broadway Avenue
Orangeville, Ontario
Take advantage of September's Builder Incentive: a finished basement included in the purchase price! -ONLY 4 UNITS LEFT- Seize the opportunity to become the First Owner of 19-690 Broadway, a stylish Brand New Townhouse by Sheldon Creek Homes! This gorgeous, modern, 2 Story townhouse features an XL Private Driveway with room for 2 cars, and an unfinished walk-out basement with spacious yard. This newly-built space features premium finishes, such as luxury vinyl plank throughout, 9 foot ceilings, and a superbly laid out main floor including a powder room, open concept Kitchen with quartz counters, great room and a walk-out to your back deck. Upstairs discover a spacious primary suite with 3pc ensuite & large walk-in closet. Upper level also contains 2 additional bedrooms, 4 pc main bathroom, & a flexible Loft Space to be utilized as an office, kids space, or whatever suites your family's needs. Ask about the option to have the builder finish the basement for additional living space. 7 Year Tarion Warranty, plus A/C, paved driveway, & limited lifetime shingles. Exclusive Mortgage Rate of 2.99% for 3 years available on approved credit. Some conditions apply. 7 Year Tarion Warranty, plus A/C, paved driveway, landscaping, & limited lifetime shingles. (id:60365)
23 Edenvalley Road
Brampton, Ontario
A Complete Family Detached Home Located In One Of The Demandable Locations Of Brampton, Offer's You A Combine Feel Of Both Modern & Practical Layout. Cozy Family Room Combine With Upgraded Open Concept Kitchen Combined With Breakfast Area With Walkout To Sunroom & Backyard Deck. Separate Good Size Dining Area For Family Eating Together. Main Great Feature Of The Home Is The Living Room In-between Two Levels With High Cathedral Ceilings, Two French Doors Walkout Functional Balcony. Second Level 3+1 Good Size Bedrooms With Primary 5 Pcs Ensuite. Finished 2 Bedrooms Basement Apartment With Separate Entrance, Can Be Right Fit For The Extended Or In-law Ensuite. Good Size backyard With Deck Is A Great Fit For Summer Entertainment & Barbeque. Extended Drive With No Sidewalk Can Fit 4 Car Parking's, 2 Garage Parking's ( Total 6 Parking's ). Close To All The Amenities, Shopping Plaza, Parks, School, Public Transport & Much More! (id:60365)
107 Court Street N
Milton, Ontario
Welcome to 107 Court Street North - a beautifully maintained 3+1 bedroom bungalow nestled on a quiet cul-de-sac in the heart of historic Old Milton. Situated on a generous, tree-lined lot just a short walk to downtown, this home offers a rare blend of charm, privacy, and convenience. The current owners love how peaceful the area is and enjoy strong relationships with their neighbours - it's a truly welcoming and community-oriented street. Inside, you'll find a bright, open-concept main floor featuring hardwood flooring, a spacious living and dining area, and a well-appointed kitchen with warm cabinetry, stainless steel appliances, and a walkout to the private backyard. Three comfortable bedrooms and a full bathroom complete this level. The finished basement with its own separate entrance offers outstanding versatility for multi-generational living or potential in-law suite use. Renovated in 2020 and enhanced in 2022, it features waterproof vinyl plank flooring (2022), pot lights, enlarged windows, a generous rec room, a 3-piece bath, and a fourth bedroom. A stylish kitchenette with granite countertops and an island adds even more functionality. A section of the basement has also been professionally waterproofed, and a sump pump was installed in 2022 for added peace of mind. Step outside to enjoy a peaceful side courtyard, a large backyard, a detached 1-car garage, and a stone aggregate driveway with parking for 4+ cars. This unbeatable location is walking distance to schools, parks, downtown shops, restaurants and Mill Pond, with easy access to buses, the GO Train, the hospital, library, and recreation centres just a short drive away. Quick access to Hwy 401 makes commuting a breeze. If you've been waiting for a special home in a close-knit, walkable neighbourhood - this is it. (id:60365)
16 Signet Court
Brampton, Ontario
Absolutely gorgeous and move-in ready detached home with a spacious, functional layout. Located in a quiet, child-safe court, this well-maintained home offers nearly 3,000 sq. ft. of elegant living space perfect for growing families or multi-generational living. Enjoy a bright eat-in kitchen with oak cabinets, granite countertops, ceramic backsplash, and stainless steel appliances (fridge, stove, dishwasher, microwave & hood). The main floor boasts separate living, dining, and family rooms, a large den, and convenient main floor laundry. Upstairs, you'll find four generous bedrooms, three full bathrooms, and a rare upper-level family room with gas fireplace ideal for a media room or kids' play space. Poured concrete walkway extends from the driveway to the side of the house and backyard patio perfect for low-maintenance outdoor living. Includes: All stainless steel appliances, window coverings (California shutters), all electric light fixtures (ELFS), garage door opener with remotes (id:60365)
252 Bonnieglen Farm Boulevard
Caledon, Ontario
Welcome To Beautiful 252 Bonnieglen Farm Blvd! A Luxurious 4 Bedroom Home Located In Highly Sought-After Southfields Community Of Caledon. This Gorgeous Home Features An Open Concept Layout W/ Separate Living/Dining, Beautiful Kitchen W/ Extended Cabinets, Granite Countertops + Backsplash, & Stainless Steel Appliances. Brick Exterior W/ Large Double Door Entry. Beautiful Extended Exposed Aggregate Driveway. 9 Ft Ceilings On Main Level + Crown Molding In Family/Kitchen/Breakfast, Along W/ 5" Handscraped Hardwood. Led Recess Lighting (Pot Lights), Upgraded Staircase, Wrought Iron Spindles. Convenient Main-Floor Laundry With Interior Access To The Spacious Garage. Spacious Bedrooms W/ 3 Full Bath On Upper Level. Two Walk-In Closets + Closet Organizers Installed In All Closets. Backyard Retreat With A Stunning Gazebo & Deck. A True Well Maintained + Move-In Ready, Package With Bonus Finished Basement With In-Law Suite. (id:60365)
1525 Swann Crescent
Milton, Ontario
This Is The Ideal Family Home You Have Been Waiting For! This beautiful family home In The Popular Clarke Neighbourhood, has had over $100k spent on recent upgrades in 2023 and 2024. , Close To Local Parks, Schools, Plus Easy Access To 401- A Great Community. Gorgeous Finishes Such As Hardwood Flooring, Upgraded Lighting & Freshly Painted Neutral Palette... A Perfect Place For Your Family. Greet Guests In The High Ceiling Foyer That Leads To The Bright Open Concept Living/Dining Room With Natural Light. Entertain Your Guests In The Beautiful Chef Inspired Kitchen Complete With White Cabinets, Quartz Counters, Tile Backsplash, Stainless Steel Appliances And Direct Access To The Backyard [Gas Line Hook Up]. Family Room Is Open To Kitchen And Has Large Windows Showcasing The Backyard. 2nd Floor Boosts Hardwood Flooring, Oversized Primary With His/Her Closets And 4Pc Ensuite With Stunning Vessel Tub, 2 Additional Bedrooms And 4Pc Main Bath With Quartz Vanity. Basement Is Finished With Rec Room (Vinyl Flooring And Pot Lights) and big bedroom laminate floor with 3Pc ensuite. List of upgrades: New Hardwood for Dining and Living room, New Stairs with Iron Picket (2023), Finished basement (Big bedroom with 3Pc Ensuite) (2023), Wainscoting and crown moulding (2023), New Kitchen Cabinet with Quartz counter, Microwave and new kitchen Island (2024), Front Porch and Concrete Backyard in July 2024, New Furnace February 2025, Water Tank Owned, Double driveway for 4 cars (No Sidewalk) (id:60365)
216 - 100 Coe Hill Drive
Toronto, Ontario
Beautifully Kept, Spacious (960 square feet) and Bright 2 Bedroom/1 Bathroom Co-op Unit for Sale! Situated Just Steps to Bloor West Village and High Park, This Home Offers The Best of Both Worlds: Close to Nature and Greenspace, Walking and Cycling Trails, with Easy Access to Major Transportation Routes, Public Transit and Famous BWV Shopping and Restaurants! This Pretty-As-Can-Be Unit Features A Brand New Kitchen (Renovated 2025) with Dishwasher, Sun-Filled Living and Dining Room, Hardwood Flooring Throughout and a Walkout to West Facing Balcony. King-Sized Bed Primary Boasts Large Windows and A Walk-In Closet. Second Bedroom is a Great Size with a Large Closet. Brand New AC Unit Installed. Excellent Investment For First Time Buyer or Downsizer. West End is the Best End - Buy This Gorgeous and Affordable Unit and Start Enjoying Living in one of Toronto's Most Coveted Neighbourhoods! **EXTRAS** One exclusive underground parking space, and one exclusive locker included. Very Reasonable Maintenance Includes Property Tax and All Utilities Except Hydro. This is a Co-op Building - Financing Available Through Credit Unions. The Best Value in Bloor West Village! (id:60365)
8 Tilden Road
Brampton, Ontario
Welcome to This charming Townhouse with versatile living spaces, situated in one of Brampton's Soaring Neighborhoods with close proximity to Schools, Parks, Shopping & Recreation. The Above Grade Layout Offers Brilliance Thru-Out With The Advantage Of a 4th Bedroom or a Fantastic Den/Office Space at the ground level with extra Privacy for an in-law suite or guest accommodation. The Open Concept Floor Plan Features Large Eat-In Kitchen With Walk-Out To Deck & Breakfast Bar Overlooking Spacious Main Living Area. House is freshly painted and ready to move in. Don't miss out on this fantastic opportunity to own a home in a prime location with great amenities and a Great Hub For Everyday Enjoyment with your loved ones. (id:60365)
103 - 200 Veterans Drive
Brampton, Ontario
Must See *** Absolutely Stunning *** Corner unit Stacked Townhouse *** For sale in Northwest Brampton , 3 Bedrooms, 2.5 Bath Enclosed Balcony , Sun Filled , South & east View, Oak Staircase, Laminated Flooring on the Main Floor, Very Spacious & Clean , Minutes to Brampton Transit & Mount Pleasant Go Station, Established Community, walk Way To Longo's , School , Park , Banks *** See Additional Remarks to data form" (id:60365)
4 Sunnyview Road
Brampton, Ontario
Spacious, Stylish & Steps from It All!: This is more than just a house a bright beginning, a smart investment Welcome to this sun-filled, meticulously maintained 5-bedroom dream home with loft, perfectly located and thoughtfully designed for modern family living and smart investing. Step through the elegant double-door entry into a space that radiates brightness, warmth, and sophistication. The open-concept layout features large windows throughout, bathing the entire home in natural light all day long. The carpet-free flooring offers not only sleek aesthetics, but also a healthier, allergy-friendly environment thats easier to clean and maintain. At the heart of the home lies a kitchen, boasting high-end cabinetry, and a layout thats as functional as it is beautiful perfect for hosting or everyday family meals. Upstairs, discover five generously sized bedrooms and a versatile loft area ideal as a home office, reading retreat, or kids play zone. The finished basement is a standout bonus featuring two full bedrooms, a modern washroom, and a cozy recreation room that's perfect for entertaining, unwinding, or movie nights. Currently rented for $1,800/month, this income stream helps you slash your mortgage from Day 1, making homeownership more affordable and financially savvy. Step outside and enjoy the charm of a wraparound verandah perfect for morning coffees or quiet evenings while the unbeatable location places you just a short walk to the GO Station, Library, and Community Centre. Whether commuting, learning, or staying active, everything you need is just steps away. Highlights That Set This Home Apart: 5 Bedrooms + Loft space for everyone Double Door Entry & Grand Curb Appeal High-End Kitchen Carpet-Free Clean, Stylish & Low Maintenance Tons of Windows = Bright & Airy Atmosphere Fully Finished Basement with: 2 Bedrooms 1 Full Washroom Spacious Rec Room Currently Rented for $1,800/month = Mortgage Relief (id:60365)
57 Powell Drive
Brampton, Ontario
Welcome to this stunning 4-bedroom, 4-bath executive brick and stone home in a prime North Springdale location! Approx. 3,100 sqft on a premium 45' wide lot, just minutes from schools, parks, bus stops, and shopping plazas. The gourmet eat-in kitchen features upgraded maple cupboards and a movable center island. The spacious master suite boasts double door entry, a walk-in closet, and a luxurious 5-pc ensuite with an oval soaker tub and separate shower. The second floor offers a bonus open space, three full washrooms, a laundry room, and a solid oak staircase with wrought iron pickets. Highlights include gleaming hardwood floors, 9 ceilings, pot lights, crown molding, and an elegant double-door front entry with glass inserts. Don't miss this incredible opportunity (id:60365)
15624 Hurontario Street
Caledon, Ontario
Open House Sat. Sept 20th 1-4Pm. Welcome to your 3.8 acre nature retreat, where a gentle creek, lush perennial gardens, and mature trees attract deer, songbirds, and other wildlife to your own backyard! The Credit River runs adjacent to the rear of the property making this a true haven for nature lovers. A private, tree-lined driveway, framed by two stone entry gates, leads to a 4,638 Total sq. ft. south west facing bungalow perfectly positioned for total seclusion and breathtaking views of the Niagara Escarpment and Caledon Hills. Inside, enjoy an airy layout with three bright bedrooms and expansive windows that frame the surrounding landscape. A stunning two sided stone fireplace connects the living and dining areas, while a sun-filled solarium offers the perfect spot to sip your morning coffee. The walk-out lower level features a large rec room with gas fireplace, pool room or 4th bedroom, sauna, a 11' x 9' walk in refrigerated cold room and a large 2nd kitchen, ideal for in-law accommodations or extended family living. A whole home Generac generator ensures reliable comfort year-round. A detached studio/workshop with wood stove and sliding doors offers endless uses, mancave, she shed, creative retreat or home office. The oversized double garage provides ample storage. An invisible dog fence lets pets roam safely. This meticulously landscaped property is a gardener's dream with vibrant flower beds, peaceful sitting areas, and unforgettable sunset views. Located just 45 minutes from Toronto. Minutes to Orangeville's shops and amenities, Alton's Millcroft Inn & Spa, top golf courses, ski hills, and the Bruce Trail. This property offers rare privacy, endless beauty, and unmatched lifestyle potential. Move in, renovate, or build your dream estate, where nature, privacy, and possibility meet! (id:60365)
44 Game Creek Crescent
Brampton, Ontario
The home is an impressive 5-bed, 5-bath plus 2-bed basement home in sought-after North Brampton. This property features numerous upgrades, including a main floor, hardwood flooring, a 9-foot ceiling, an upgraded kitchen with Granite countertops, and an 8.5-foot central island, overlooking a big backyard. The unique separate layout Living, Dining, and family rooms with a gas fireplace, main floor laundry, and an office can be converted into a sixth bedroom. Ideal for the discerning buyer. The master bedroom is bright and spacious, with a spa-like ensuite with double sinks and a soaker tub, perfect for unwinding after long days. The second third bed has a semi-suite. The finished basement includes 2 bedrooms, one washroom, and a separate entrance, spacious living and kitchen area, sep laundry, Biggest backyard in the neighborhood with a big Deck and no Neighbors at the back, Quiet and family-friendly street, Great schools, plaza, Parks and transit at walking distance, close to Places of worship and Hwy. (id:60365)
65 Long Branch Avenue
Toronto, Ontario
Welcome to this charming 3-bedroom 2-bathroom two storey detached home in the heart of the vibrant Long Branch community, with close proximity from Lake Ontario and the shops and restaurants along Lake Shore Blvd. Whether you choose to live in it or rent it out, this is a prime investment opportunity featuring a separate basement entrance with rental potential, a 2-car tandem garage plus 1-car driveway, and a spacious backyard full of greenery. The 50 x 100 lot can be joined with the neighbouring 50 x 100 lot cornering on Marina Ave., to allow for a future 100 x 100 townhouse development project similar to what is happening in the neighbourhood; resulting in Capital Appreciation Possibility. The main level offers spacious living and dining area with a very practical eat-in-kitchen. Upstairs enclaves all 3 bedrooms and the very nice bathroom for maximum privacy. The basement has its own entrance from the side yard with a hefty recreation area with a wet bar and 2 pc washroom. It can easily be converted into a separate rental suite. The home offers comfortable radiator heating on the main and second floors, with radiant heating in the basement. The spacious green backyard with the mature trees will be much enjoyed all season long. Minutes away, you'll find Marie Curtis Park and Long Branch Park, where you can enjoy scenic trails, beach access, and peaceful lakeside views. Fulfill your shopping needs at Sherway Gardens and Dufferin Mall, both a short drive away, offering everything you need from fashion to everyday essentials. Commute easily through Long Branch Go Station, just a 15-minute walk away, providing direct access to downtown Toronto, and enjoy quick access to the Gardiner Expressway, making travel and commute time a breeze. Designated public schools are James S Bell Junior & Middle School and Lakeshore Collegiate all within a quick drive. (id:60365)
12 - 3070 Thomas Street
Mississauga, Ontario
Welcome to this stunning 3+1 bedroom, 3 washroom executive end-unit with 2 parking spaces (including a private garage) in Churchill Meadows, the largest in the block, offering over 1,600 sq ft of living space. Thoughtfully designed with an open-concept layout, the home features a spacious, rectangular living room with pot lights, a slat feature wall, and accent walls that add warmth and character. The kitchen stands out with a massive island, high-end Samsung appliances including a French door fridge, overhead microwave, and built-in dishwasher. Freshly repainted cabinets and a modern backsplash create a clean, upscale feel. Enjoy fully upgraded washrooms with hardwood vanities, 2x2 designer tiles, modern fixtures, and colour-changing LED lighting. The home comes fully equipped with a Ring security system on all entry points, including a camera doorbell and three interior cameras. Additional upgrades include brand new A/C, new carpet on staircases, handrail paint, refreshed cabinet finish, and new garage door openers. Natural light fills the home all day, thanks to its ideal north-south orientation, large windows, and layered blinds with blackout curtains. The den is currently used as a dining space but can double as an office or spare bedroom, offering flexible functionality for any lifestyle. Located minutes from top-rated schools, Streetsville GO, and plenty of food and shopping options, this is a rare opportunity to own a beautifully upgraded, turnkey executive home in one of Mississauga's most desirable neighbourhoods. (id:60365)
16 Chester Crescent S
Halton Hills, Ontario
Are you looking for the Perfect Family Friendly House. Well look no further!! Welcome to 16 Chester Crescent. You will feel the welcoming energy as soon as you step in door. This property has absolutely everything you need and more. Located on a desirable Quiet street, in a fabulous neighbourhood, close to 3 schools that are all just a short walk away, convenient for shopping or commuting. This property is truly an entertainers dream both inside and outside. Stunning open concept kitchen with granite countertops, stainless steel appliances, gas fireplace and 2 separate islands that can be repositioned should you so wish. Separate living and dining areas for those more formal events. Main floor laundry and garage access with tons of storage space are there for your convenience. Second floor offers you four good size bedrooms, great for a larger or growing family. Primary bedroom has a walk in closet with a lovely 4 piece ensuite bathroom. There is a full unfinished basement with a bathroom rough in and a cold room. This space is a blank canvas just waiting for you to create that additional living space that meets your personal needs. There are so many options with this space. This stunning backyard paradise speaks for itself. This outdoor space is low maintenance with a fabulous in ground swimming pool with interlock patio all around, a pool hut with electricity and natural gas hookup for your barbecue. This is the perfect space to have loads of family fun, creating memories, entertaining or just relaxing. Come and see everything this inviting family home offers. There is an extensive list of upgrades that have been done. (id:60365)


